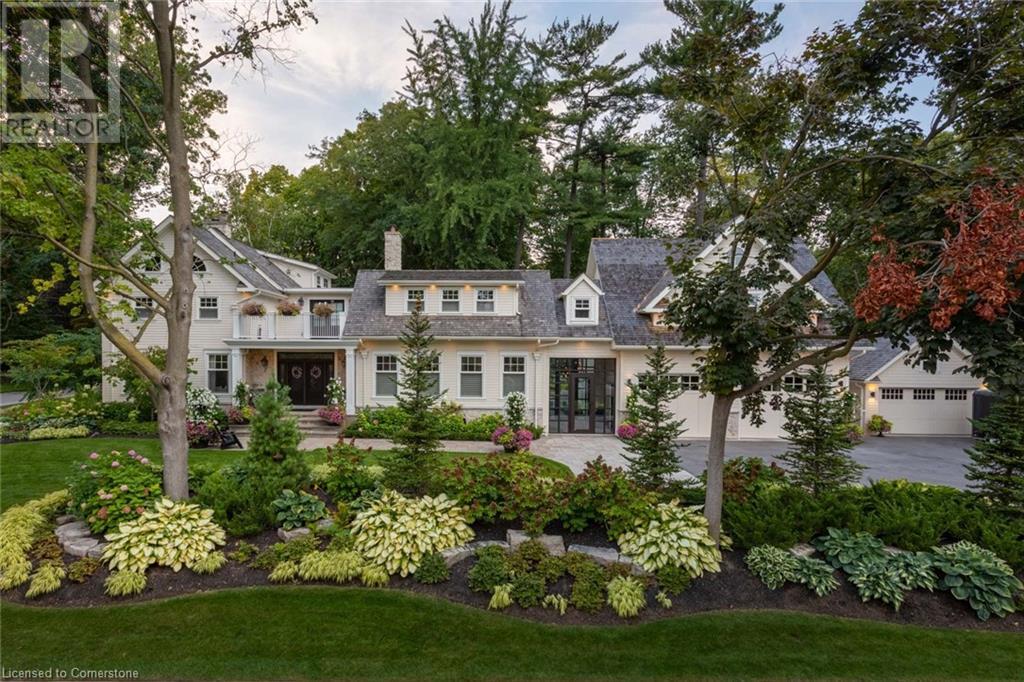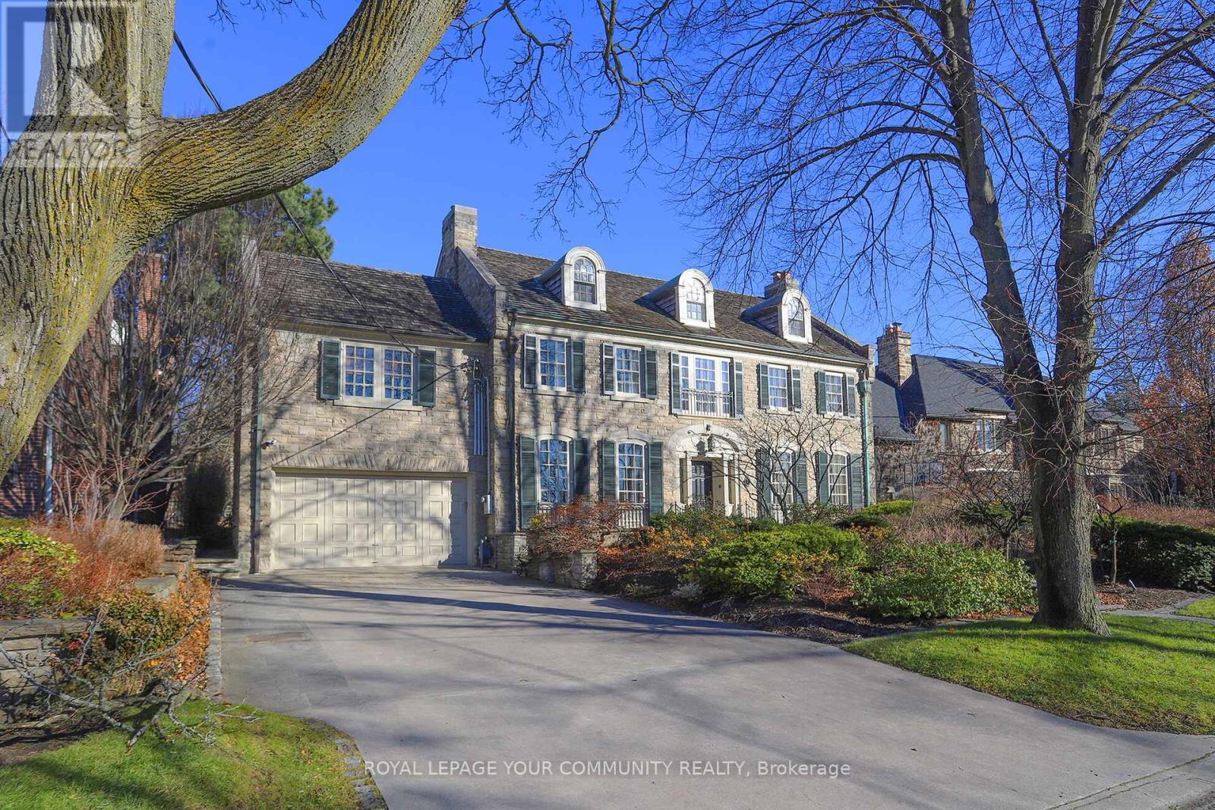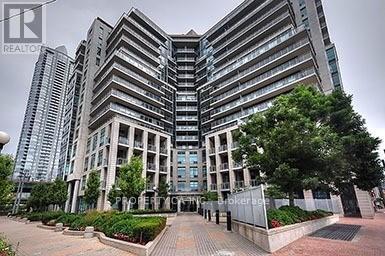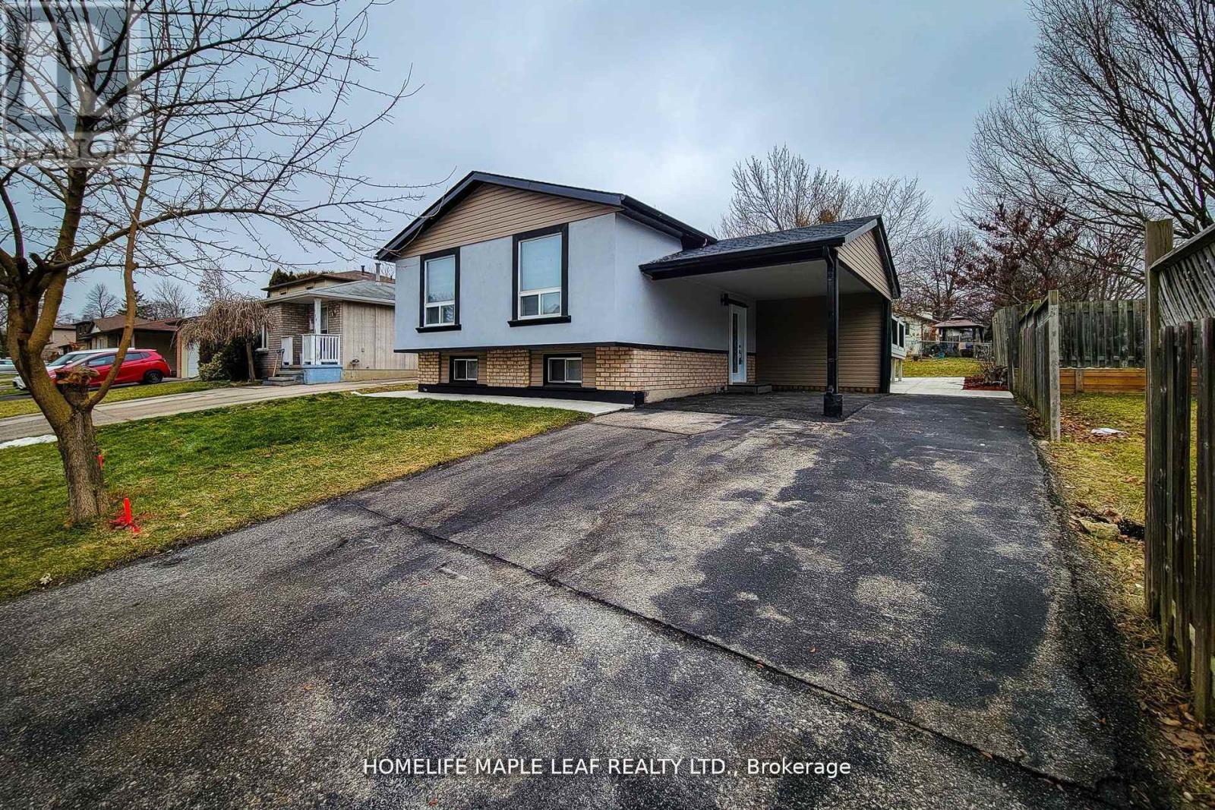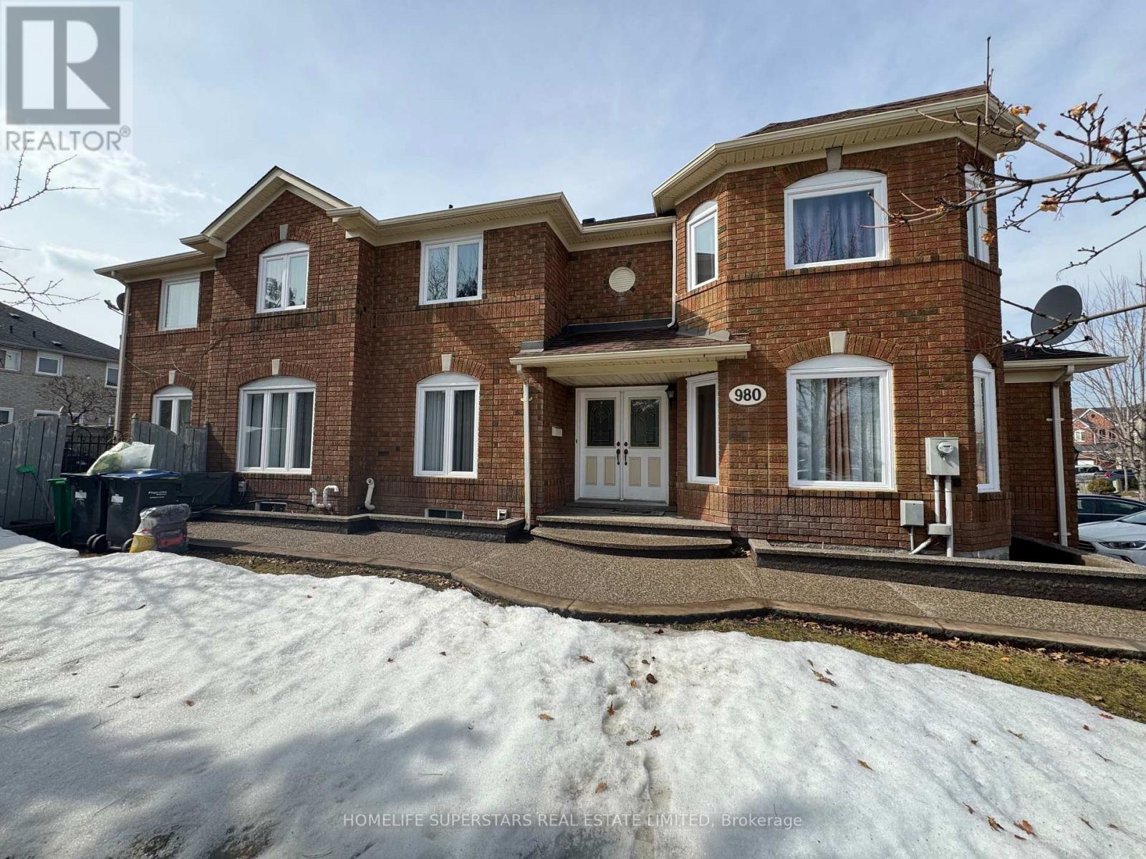814 - 8 Olympic Garden Drive
Toronto (Newtonbrook East), Ontario
A perfect 10 Live like a champion. Step into refined living at this stunning 2-bedroom + den, 2-bathroom residence in the heart of Uptown, crafted for those who demand both style and substance. Designed for families or executive couples, this expansive, light-filled home boasts floor-to-ceiling windows, drenching the space in natural light and elevating its sophisticated open-concept flow. The sleek, modern kitchen is more than just a showpiece its built for real life, feature counter-depth upgraded appliances, a full-sized stainless-steel fridge and a centre island with extra storage for effortless entertaining. Designer light fixtures add a touch of elegance throughout, while the versatile den offers the perfect space for a home office or nursery. But the luxury doesn't stop at your front door. Residents enjoy award-wining amenities by U31 Design Inc., including a two-storey fitness centre, private theatre, indoor and outdoor children's play areas, and a 9th-floor terrace with a lounge and outdoor pool your own private urban oasis. Convenience? Its unmatched. H Mart on the ground floor keeps your gourmet groceries just an elevator ride away. While transit, dining and shopping surround you. One parking space and internet included in maintenance fees make this polished, turn-key offering as effortless as it is exquisite. A home this flawless doesnt just check boxes it raises the bar. (id:49269)
Harvey Kalles Real Estate Ltd.
88 Chestnut Avenue
Hamilton (Gibson), Ontario
Welcome to 88 Chestnut Avenue! Completely renovated in 2022, this stunning home offers modern finishes and thoughtful upgrades throughout. The brand-new kitchen boasts sleek cabinetry, high-end appliances including a GE stove, Broan exhaust hood, Samsung dishwasher, and Samsung washer & dryer plus stylish finishes that elevate the space. Comfort meets efficiency with a Lennox high-efficiency furnace and air conditioner and a Rinnai tankless water heater. Upstairs, the main bedroom has been reimagined to include a spacious walk-in closet/office, while the second bedroom has been beautifully updated. The bathroom has been fully reconfigured and relocated on the second floor for improved functionality. New vinyl flooring runs seamlessly throughout, enhancing the homes modern appeal. The exterior has been refreshed with brand-new siding, four new windows, and a refinished and stained front porch and deck. Plus, a rear laneway provides additional access. With excellent curb appeal, this home features front parking and a fully fenced backyard, offering both convenience and privacy. Situated in a prime Hamilton Centre location, you're just a short walk from Tim Hortons Field, Jimmy Thompson Memorial Pool, Bernie Morelli Recreation Centre, schools, shopping, and transit. Move-in ready and waiting for you dont miss this fantastic opportunity! Book your private showing today! (id:49269)
Rock Star Real Estate Inc.
347 East Hart Crescent
Burlington, Ontario
Welcome to 347 East Hart. One of the most iconic and well known homes in the highly desired community of Roseland. Truly the height of character, thoughtful design, pride and tranquility. Upon entering the property, you are transcended into a sanctuary of immaculate gardens while the character and thoughtful design of the residence leaves you in awe and anticipation of what’s to come. Upon entering one of the three front access points to the home, you are greeted by almost 7,000 sq ft of the highest level of finishing’s. Each room throughout tells its own story and has its own features and designs. From the front sitting room with its large windows and original exposed red brick wall, to the expansive kitchen with chefs-quality features and appliances. Every room has entertaining in mind while maintaining the feel of a family focused home. The 2nd level hosts 3 beds while the 3rd level loft can serve as a getaway for teens or a 4th bedroom. The primary bedroom offers its occupants their own getaway with a private roof top terrace overlooking the immaculate front gardens. A separate stairway leads you to the elevated west wing retreat that features a billiards area, sitting nook, 3 pc bath and a large Muskoka room with wet bar that overlooks the rear and front gardens. Upon entering the rear yard, you are greeted with a large covered patio with multiple seating and dining areas that overlook the magazine worthy property. A saltwater pool with cascading waterfalls, fire bowls, hot tub and splash deck will take your breath away. The separate covered patio area with room for a large seating area and dining table, separate commercial grade wet bar with roll up garage door and a cedar lined sauna make this backyard a true resort like escape where you can spend all day soaking up the sun in full privacy. This is a rare offering and the epitome of Roseland living. Don’t miss your opportunity to make this iconic property, your own. (id:49269)
The Agency
34 Thelma Drive
Whitby, Ontario
Enjoy this newly built home (2023) by Fieldgate. Located in prestigious neighbourhood of Whitby. Come home and relax in this sunfilled semi-detached home with practical layouts. Walk-in from garage, separate entrance for potential in-law suite. Upgrades included gas fireplace, hardwood flooring (no broadloom), matching hardwood staircase with glass railing, coffered waffle ceiling in living room, shower bench & nook in primary bedroom ensuite, etc. Insulated unfinished basement has rough in plumbing, and a cold room to store your favorites. Close to top rated schools, Highway 412 & 401, steps to huge Lynde Creek Park. Minutes drive to Costco, Walmart, GO Station, Thermea SPA, recreational sports complex, gyms & other amenities. *** Lot size= 40.24' x 110.13' x 10.79' x 10.79' x 99.37'. (id:49269)
Trustwell Realty Inc.
7 Rosemary Lane
Toronto (Forest Hill South), Ontario
Nestled in the heart of prestigious Forest Hill, one of Torontos most coveted enclaves, this exquisite residence sits on a generous 70 x 140 ft lot, surrounded by a landscape of luxury custom-built estates. This sought-after neighborhood is renowned for its timeless elegance, prestigious schools, and unmatched future potential. Offering approximately 6,701 sq. ft. above grade (as per MPAC), with an additional 2,116 sq. ft. on the lower level, this home features a distinctive layout with grand principal rooms, soaring 9+ ft ceilings, and sophisticated design elements that exude refinement. The expansive, pool-sized lot provides endless possibilities for personalization or redevelopment, making this a truly rare opportunity in an area defined by exclusivity and prestige. (id:49269)
Royal LePage Your Community Realty
1417 - 410 Queens Quay W
Toronto (Waterfront Communities), Ontario
Monarch Built "Aqua" Is Directly On Toronto's Harbourfront. This Truly Unique Unit Has It All. Fully Renovated. New Kitchen, Eng. H/W Floors, New Crown Moulding, Custom Built Wi Closet, Custom Tiled Wall In L/R And More! This Unit Is Just Under 1000Sqft And Comes With 2 Full Bdrs And 2 Wrs, Along With 2 Separate W/F Facing Balconies! 24-Hr Concierge, Rt Lounge, Whirlpool, Visitor Parking, Guest Suites, Exercise & Party Rm, And Sauna. Ttc Street Car At Fr Door! (id:49269)
Property.ca Inc.
349 College Street
Toronto (Kensington-Chinatown), Ontario
A Rare, Small Format Retail Opportunity Just West Of Bustling College & Spadina Intersection! Located At the Gateway to Kensington Market and adjacent to both The University Of Toronto and Chinatown. Take Advantage Of Prominent Signage Opportunity Along Busy College Ave. Ttc Streetcar Stop Located immediately in front of the Property. Benefit Daily From Very High Automotive & Pedestrian Traffic. Streetfront Green P Parking. (id:49269)
Cb Metropolitan Commercial Ltd.
680 - 23 Cox Boulevard
Markham (Unionville), Ontario
Luxury Tridel Circa 2 In Prestigious Unionville Community, Spacious 1 Bedroom Plus Den 714 Sq Ft. W Walk-In Closet, Parking & Locker. Overlooking Courtyard, Well Managed Building With 24 Hr Concierge And Great Recreational Facilities, Top Ranking School Zone: Coledale Ps & Unionville Hs. Excellent Location. Walk To Unionville Hs, Markham Civic Centre, Shopping, Restaurants & Grocery, Viva At Doorstep, Mins To 404 (id:49269)
Homelife Landmark Realty Inc.
Parking - 42 Charles Street
Toronto (Church-Yonge Corridor), Ontario
Parking Available for Lease! Applicants Must Be Registered Resident Of The Building. (id:49269)
Condowong Real Estate Inc.
1220 Shoreview Drive
Innisfil, Ontario
Welcome to this stunning luxury waterfront estate, a blend of elegant design, modern amenities, and breathtaking natural beauty. The exterior showcases a refined mix of stone, stucco, and wood beam accents, setting the stage for the architectural charm that awaits inside. Step into a spacious interior featuring rich hardwood floors throughout the main level. A great room with soaring two-story ceilings is adorned with wood beam details and a wall of windows offering captivating views of the expansive rear yard and waterfront. The main floor also boasts a formal dining room and an office with French doors and vaulted ceilings. The gourmet kitchen is a chef's dream, equipped with granite countertops, a large island with breakfast bar seating, a Subzero fridge, Viking gas range, and walk-in pantry. Adjacent is a cozy Muskoka room with built-in speakers and a gas line for your BBQ, perfect for year-round entertaining. The main floor primary suite is a private retreat, featuring a walkout to the deck with tranquil views of the yard, a luxurious 6-piece ensuite, and a spacious walk-in closet. The upper level includes three more bedrooms, a 5-piece bath, and a spacious great room over the garage with in-floor heating. The fully finished walkout basement offers a theatre and games room with surround sound, two additional bedrooms, a 4-piece bathroom, and radiant in-floor heating. The backyard is an entertainer's paradise, boasting an in-ground heated saltwater pool with waterfall features, lighting, and a tanning ledge, surrounded by multiple seating areas. The custom-built pool house includes a bar area, equipment room, and storage. For sports enthusiasts, enjoy a custom sport court complete with LED lighting, basketball nets, and multi-sport setup. A massive dock, built in 2023, includes a 40-foot slip, full lift, shore power, and lighting. This property is a masterpiece of luxury living, offering endless possibilities for relaxation, entertainment, and adventure. (id:49269)
Engel & Volkers Barrie Brokerage
211 Dunsdon Street S
Brantford, Ontario
Spectacular, bright and spacious fully updated detached with 2+3 Beds and 2 full washrooms awaiting to welcome new buyer in a high demand neighborhood of Brantford. Kitchen has S.S appliances, New Quartz Countertops and Centre island, Waterproof laminate flooring though out, Finished Basement with separate door for in-laws and a large deck to enjoy with family & friends.**EXTRAS** Fridge, Stove, dishwasher, Washer & Dryer. (id:49269)
Homelife Maple Leaf Realty Ltd.
980 Peter Robertson Boulevard
Brampton (Sandringham-Wellington), Ontario
1850 Sq Ft, 4 Bedroom Home On Premium Corner Lot. Located In High Demand Area Close To New Hospital, School, Transit,Wellness Centre. Kitchen Walk-Out To Patio And Fenced Backyard. Open Concept Living/Dining + DEN on main floor.With Lots Of Windows. Finished Basement with Rec Room.4 Cars Parking spot, Exposed Concrete Walkway, New vinyl windows.Huge Backyard. (id:49269)
Homelife Superstars Real Estate Limited



