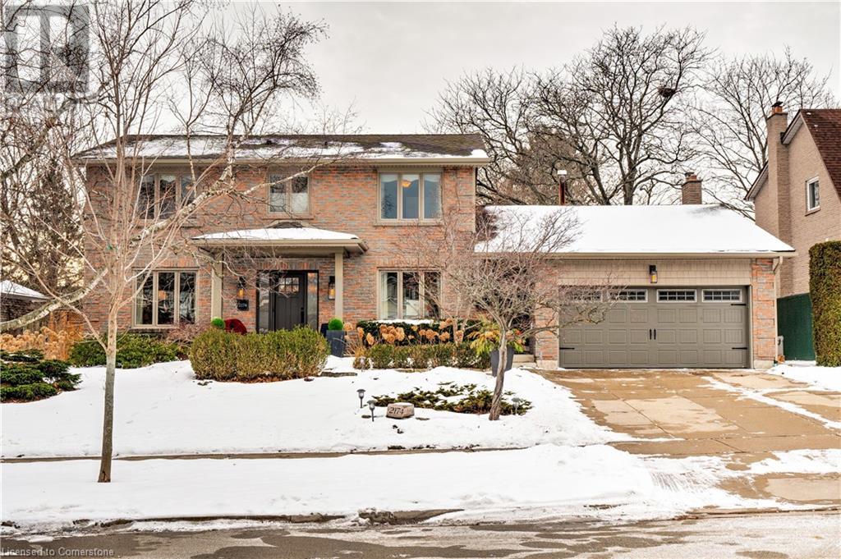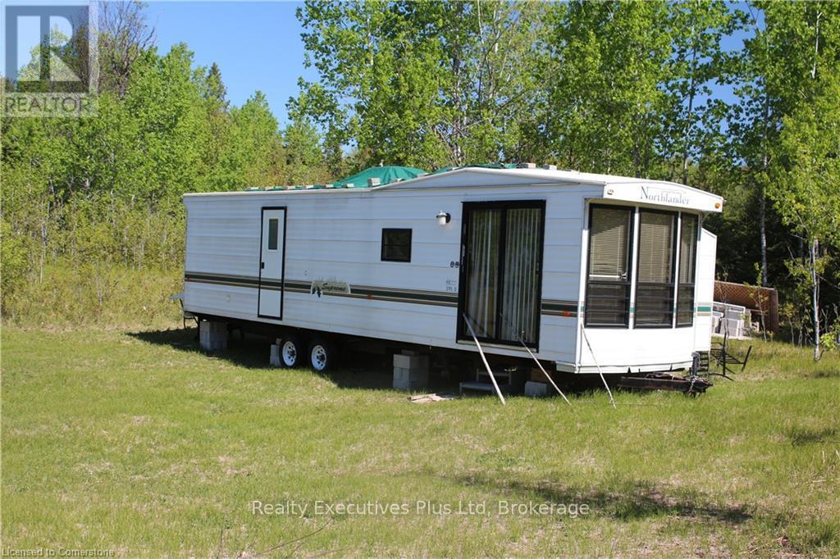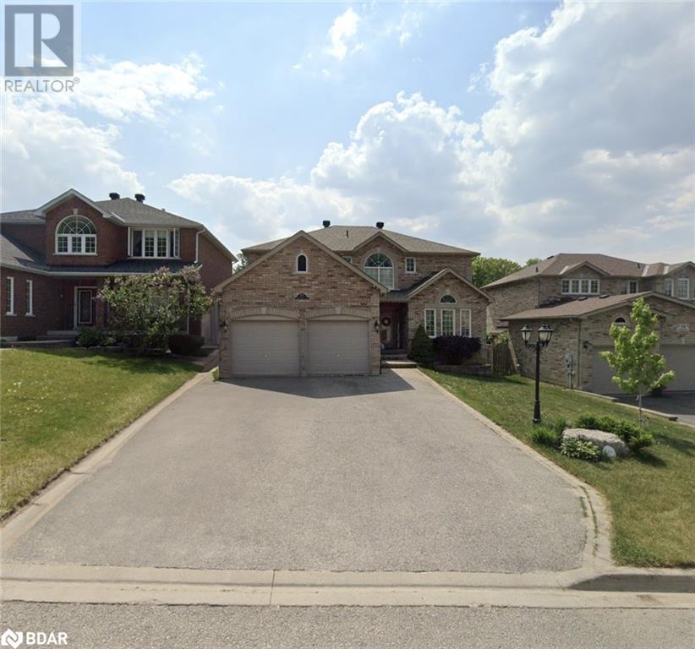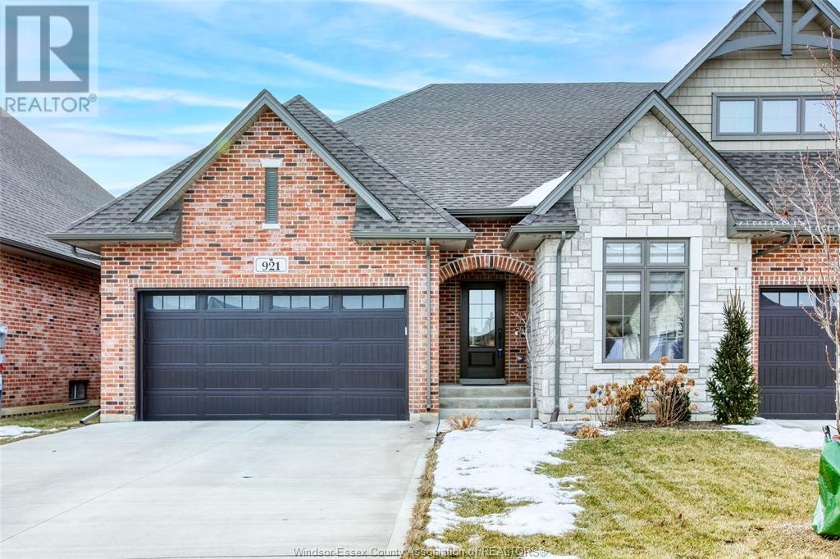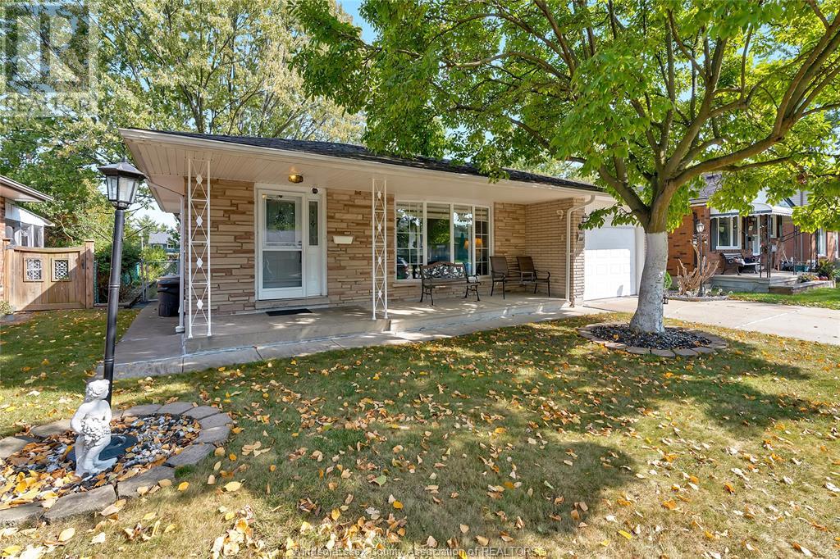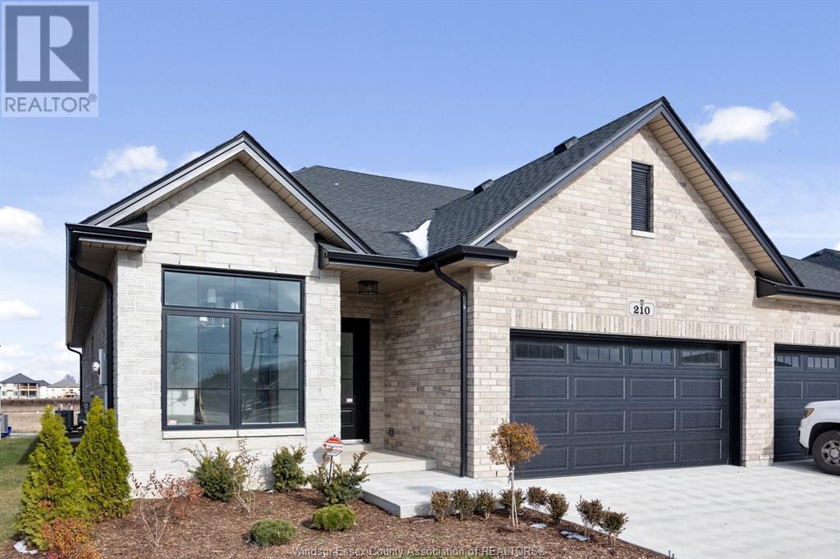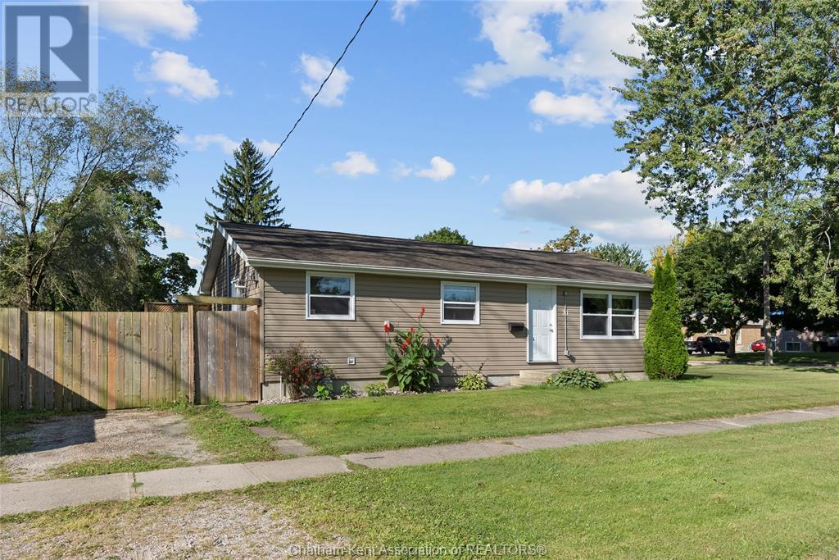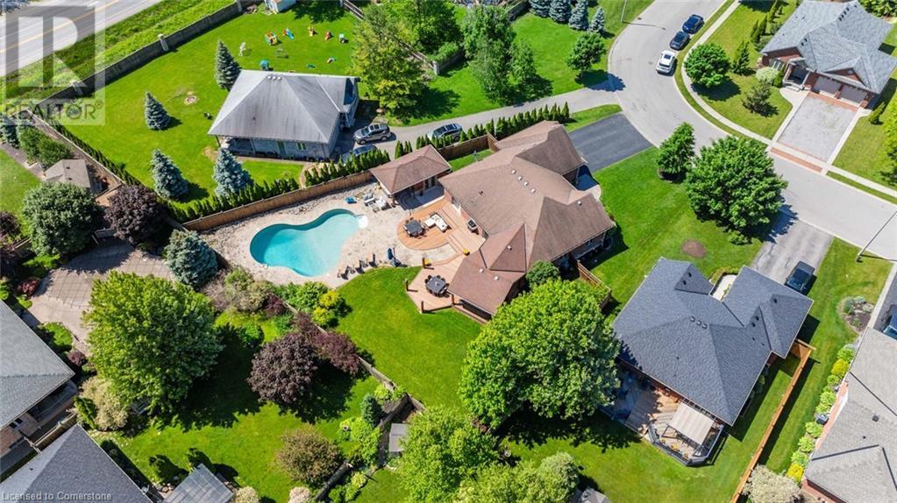2174 Belgrave Court
Burlington, Ontario
Exceptional home in Tyandaga on an impressive 70x167 lot. Great curb appeal with professionally landscaped gardens & mature trees. The home has been updated thoughtfully inside and out and is perfect for the growing family. Oversized yard boast beautifully finished deck, gas BBQ hookup and salt-water pool with new liner/equipment. Upper level has 4 bedrooms and two fully renovated spa-like bathrooms with heated floors. The fully finished basement is a fantastic open area with wet bar, 5th bedroom and full bath. Lots of storage space throughout. Conveniently located minutes from shopping, restaurants, schools, public transit parks, Costco, and easy highway access. (id:49269)
RE/MAX Escarpment Realty Inc.
608 Brandenburg Boulevard
Waterloo, Ontario
Welcome to this well-maintained 3-bedroom, 2-bathroom townhouse in the desirable Clair Hills neighborhood of West Waterloo. This home is in excellent condition and ready for you to move in! The main floor features newly updated flooring and fresh paint throughout. The spacious living room is filled with natural light, thanks to its large windows, and offers excellent privacy with no neighbors behind. Upstairs, you'll find three well-sized bedrooms with a functional layout. The primary bedroom has direct access to the bathroom, making daily routines effortless. The L-shaped staircase is designed for comfort with a gentler slope—ideal for families with children or elderly members. This home comes fully equipped with all essential appliances, including a washer & dryer, a brand-new water heater, a 2018 water softener, a Lennox forced-air gas furnace, and a newer central AC unit. The roof was replaced in 2014, ensuring peace of mind for years to come. The unfinished basement offers a laundry area, a rough-in bathroom, and a sump pump—perfect for customization to suit your needs. Located just minutes from top-rated schools, universities, Costco, and The Boardwalk shopping district, this home offers both convenience and value. Don’t miss this opportunity—schedule your viewing today! (id:49269)
Solid State Realty Inc.
3191 Windham West Quarter Line Road
Norfolk County, Ontario
This still young Ranch-Style Bungalow offering 3+2 bedrooms and 3 bathrooms is privately nestled amongst the trees on an almost 3 acre property. Ideal for the family that desires rural living and the outdoors with the sun rising in the front and setting behind, starry nights, and no neighbouring properties on any side. Approximately half of the property is cleared with the other half being treed, offering a canvas for tailoring to your outdoor leisure and activity. A 20 x 24 Drive-In Workshop with 100amp service and wired for heating accommodates the handy person and recreational vehicles. The home itself is set back from the road and boasts a classy and inviting curb appeal with a long laneway and parking for up to 10 vehicles. Inside you are welcomed to a tastefully finished and naturally bright, airy open concept central space consisting of the Kitchen with granite breakfast island and dark Stainless Steel appliances, Dining area with sliders to the rear stamped concrete patio, and the Living Room with Vaulted Ceiling and a full wall height Stone Fireplace. A main bath with granite counter and double sinks, convenient main floor laundry-mudroom, and three ample sized bedrooms with the Primary Bedroom consisting of an ensuite bath and walk in closet complete the upper level. The lower level is brightly lit with large windows providing you with an expansive RecRoom and dry bar, two bedrooms that can be multi-purposed as a playroom, office, craft room ect, and a 3pc bath. The Cold Room Storage spans the width of the house at 54.11 x 6.10. Additional features include custom California shutters, tankless water heater, Reverse Osmosis System, UV Water Purification, LifeBreath HRV, LIVwell electronic monitoring system and underground wiring for outdoor lighting. A quiet commute brings you to Delhi (7mins), Brantford (30mins), Woodstock (36mins), Simcoe (20mins), the 403 (25mins). Escape to your new home. (id:49269)
Red And White Realty Inc.
252 Shady Glen Crescent
Kitchener, Ontario
Welcome to 252 Shady Glen Crescent, located in one of the most desirable neighborhoods in Kitchener. This stunning Legal Duplex Detached home on Ravine Lot has been completely renovated from top to bottom, with over $150K spent on upgrades. Whether you're a growing family or an investor, this property has everything you need. As you approach the home, you'll notice the spacious double car garage & well-maintained exterior. Step inside this carpet-free house to discover a bright & open floor plan, with large windows that allow ample natural light to flood the home. 9 ft ceilings and pot lights throughout create a bright & airy atmosphere. The gourmet kitchen featuring granite countertops, modern appliances & an abundance of storage space. The adjacent cozy living area is perfect for family gatherings or enjoying quiet evenings by the fireplace. For added convenience, the laundry is located on the main level. Upstairs, you'll find an additional family room that offers flexible space for whatever suits your needs, whether it be a home office, playroom, or media center. The upper level features 4 spacious bedrooms & 3 full bathrooms, including 2 master bedrooms. The master suite is a true retreat, complete with a luxurious ensuite bathroom & a walk-in closet. One of the standout features of this home is the legal walkout basement, which offers 3 spacious bedrooms and 2 full bathrooms. This beautifully designed space functions like a separate apartment, providing ultimate privacy and convenience, yet it doesn’t have the typical “basement” feel & easy access to the serene ravine lot with no backyard neighbors. The private Fully Fenced backyard is a peaceful oasis, perfect for relaxing or hosting parties. This home is ideally located in a sought-after neighborhood, just a short distance from RBJ Schlegel Park, schools, trails, community centers & many other amenities. Don't miss the opportunity to make this exquisite house your forever home! Schedule your showing today! (id:49269)
RE/MAX Twin City Realty Inc.
252 Shady Glen Crescent
Kitchener, Ontario
Welcome to 252 Shady Glen Crescent, located in one of the most desirable neighborhoods in Kitchener. This stunning Legal Duplex Detached home on Ravine Lot has been completely renovated from top to bottom, with over $150K spent on upgrades. Whether you're a growing family or an investor, this property has everything you need. As you approach the home, you'll notice the spacious double car garage & well-maintained exterior. Step inside this carpet-free house to discover a bright & open floor plan, with large windows that allow ample natural light to flood the home. 9 ft ceilings and pot lights throughout create a bright & airy atmosphere. The gourmet kitchen featuring granite countertops, modern appliances & an abundance of storage space. The adjacent cozy living area is perfect for family gatherings or enjoying quiet evenings by the fireplace. For added convenience, the laundry is located on the main level. Upstairs, you'll find an additional family room that offers flexible space for whatever suits your needs, whether it be a home office, playroom, or media center. The upper level features 4 spacious bedrooms & 3 full bathrooms, including 2 master bedrooms. The master suite is a true retreat, complete with a luxurious ensuite bathroom & a walk-in closet. One of the standout features of this home is the legal walkout basement, which offers 3 spacious bedrooms and 2 full bathrooms. This beautifully designed space functions like a separate apartment, providing ultimate privacy and convenience, yet it doesn’t have the typical “basement” feel & easy access to the serene ravine lot with no backyard neighbors. The private Fully Fenced backyard is a peaceful oasis, perfect for relaxing or hosting parties. This home is ideally located in a sought-after neighborhood, just a short distance from RBJ Schlegel Park, schools, trails, community centers & many other amenities. Don't miss the opportunity to make this exquisite house your forever home! Schedule your showing today! (id:49269)
RE/MAX Twin City Realty Inc.
00 Pickerel & Jack Lake Road
Armour, Ontario
PERFECT ACRAGE FOR NATURE LOVERS! Plenty of wildlife including deer, moose, rabbits and more! Enjoy the wildlife, and take advantage of having a trailer already situated on the property to enjoy quiet nights. Beautiful large acreage just minutes to Burk's Falls on a year round paved road. This 70 acres gives spectacular views of the distant hillsides and rolling land. The natural gas pipeline provides large clearings the length of the property with mature bush remaining. There is an unopened road allowance that runs along the west boundary of the property which may give opportunities for building or severance. An access permit has been granted by the township to allow for the installation of a driveway. The property offers a few great level building areas ready to host your dream home or cottage. There is a one bedroom trailer on the property that is included in the purchase which provides all of the comfort of home! A spacious living area, generous kitchen and 3 piece bathroom. 2001 Northlander providing 2 entries to a quiet lovely home away from home to kick up and relax! (id:49269)
Realty Executives Plus Ltd
33 Pinecliff Crescent
Barrie, Ontario
Welcome to 33 Pinecliff Crescent in the sought after Ardagh community of Barrie. Location, location, location....this one has it, walking distance to schools, trails, parks and minutes from the Big Box shopping district and the 400 HWY. This beautiful 6 bedroom home is filled with custom features and finishes that will make you the envy of your friends. Whether you like to entertain or have a large family, this is the home for you. As you open the door you enter into a massive foyer with custom oversized tiles. You can see that something special awaits. From the foyer you are met with a curved staircase to the upper and lower floors and entry into two of the primary family areas. The family room is floored with hardwood, flanked with decor columns and features a custom designed fireplace. Moving through you enter the heart of the home..the professional designed custom kitchen. The kitchen is combined with the breakfast area featuring extensive cabinets, quartz counters and eat-in breakfast bar, quartz backsplash, stainless appliances, custom lighting and trim work. A chef's dream and perfect for hosting, this kitchen leads to the living/dining room perfect for large gatherings. The main floor is completed with a powder room, main floor laundry all with crown molding and pot lights throughout. The breakfast area walks out to a large deck that overlooks the heated designer inground salt water pool. The back yard was professionally landscaped and includes extensive decking, hot tub, garden shed and more! The upper level hosts 4 bedrooms, one a very spacious master with walk-in closet and 5 piece ensuite and another 5 piece bath for the rest of the family. The lower level, having its own private entry, is a self contained space of its own. Full functioning kitchen, two additional spacious bedrooms, family room with fireplace, a 4 piece bath plus a cold cellar. This home has it all. Don't wait to book your personal tour. It won't last long. (id:49269)
RE/MAX Hallmark Chay Realty Brokerage
921 St. Jude Court
Windsor, Ontario
Stunning ranch townhome w/no rear neighbours w/view of Roseland Park offers 1,850 sq ft main flr open concept living + 400 sq ft addt'l in partly fin bsmt. Convenient living in sought after area of South Windsor on a boutique style cul-de-sac has unmatched design, quality, and craftsmanship. Spacious & inviting foyer; lavish main flr laundry rm w/ample built-in storage; impressive chef's kitchen w/stone counters, 6 burner gas cooktop, pot filler & upgraded butler's pantry w/wet bar; great rm w/architectural coffered ceilings & gas fplc w/mounted frame television above. This one-of-a kind luxury villa offers 3+1 bdrms (+ office) & 3 full bathrooms, incl primary suite w/elegant ensuite w/tiled glass shower & upgraded walk-in closet 2 x the size! Covered rear lanai w/gas line for bbq & motorized screens to enjoy your private yard all rear round. Many upgrades in this quality Masotti built ranch style townhome - not a single detail overlooked in this extraordinary home! (id:49269)
RE/MAX Preferred Realty Ltd. - 585
2664 Rivard Avenue
Windsor, Ontario
Welcome to this inviting and charming 3-level back split, nestled in a beautiful neighborhood! This lovely home features 3 spacious bedrooms and 2 full bathrooms, along with a bright living and dining area that's perfect for gatherings. The fully equipped kitchen offers both functionality and style. Head to the fully finished basement, where you'll find a cozy family room complete with a gas fireplace, as well as an additional bathroom, Laundry Room and grade entrance for convenience. (id:49269)
RE/MAX Preferred Realty Ltd. - 585
210 Mclellan
Amherstburg, Ontario
Simplify life with this easy maintenance brick to roof 2 bedroom, 2 bath luxury Semi. Your dreams of retirement made possible by Everjonge Homes Ltd. Concrete drive to 2 car finished garage. Covered front porch to your large bright foyer. Bright and open concept living area with custom cabinets and flooring. Main floor Primary bedroom with walk in closet and ensuite bath. 2nd bedroom or den. Main floor laundry and a full unfinished basement. Covered Rear deck. This home is ready to move in. (id:49269)
RE/MAX Preferred Realty Ltd. - 586
RE/MAX Capital Diamond Realty
30 Wilkinson Street
Chatham, Ontario
Welcome to 30 Wilkinson Street in Chatham! This 1 level home is perfect if you no longer want stairs and are looking for a spacious bungalow on a quiet street. This Southside location is perfectly situated close to the 401, Sobey's, Tim Hortons, the new McDonald's and other amenities just around the corner! This easy to maintain home has a comfortable living room with a good sized master bedroom beside the full bathroom with bathtub, and 2 other full sized bedrooms with closets. The kitchen is open and bright and the laundry/mechanical room is easy to access and also leads to the back deck and backyard. The new tankless water heater is currently financed but will be paid out by Seller upon closing. Forced air furnace with HEPA filtration system, crawl space is concrete and has access from the outside of the home. 100 amp electrical service. Stop by today! (id:49269)
Royal LePage Peifer Realty Brokerage
46 Sea Breeze Drive
Port Dover, Ontario
This home is truly a dream - A sprawling bungalow set amidst lush, perfected landscapes, featuring a stunning 30x40 saltwater pool with an expansive composite deck with a shed that could easily be converted into a charming poolside cabana for entertaining and more. Inside, the home boasts a thoughtful layout with two spacious bedrooms on the main floor, making it an ideal home for families or those looking to retire in with the convenience of one-floor living. The interior is tastefully updated with porcelain tiles throughout, ensuring a modern and cohesive aesthetic. The fully finished basement is an entertainer's paradise, featuring a stunning bar with stone countertops, a dedicated entertainment area, two additional bedrooms, and a full bathroom with heated floors. This space offers endless possibilities for hosting guests or enjoying family time. Situated on a mature street with beautifully landscaped surroundings, this home is truly a rare find. Don't miss the opportunity to own this incredible property that promises a luxurious yet peaceful lifestyle. (id:49269)
RE/MAX Escarpment Realty Inc.

