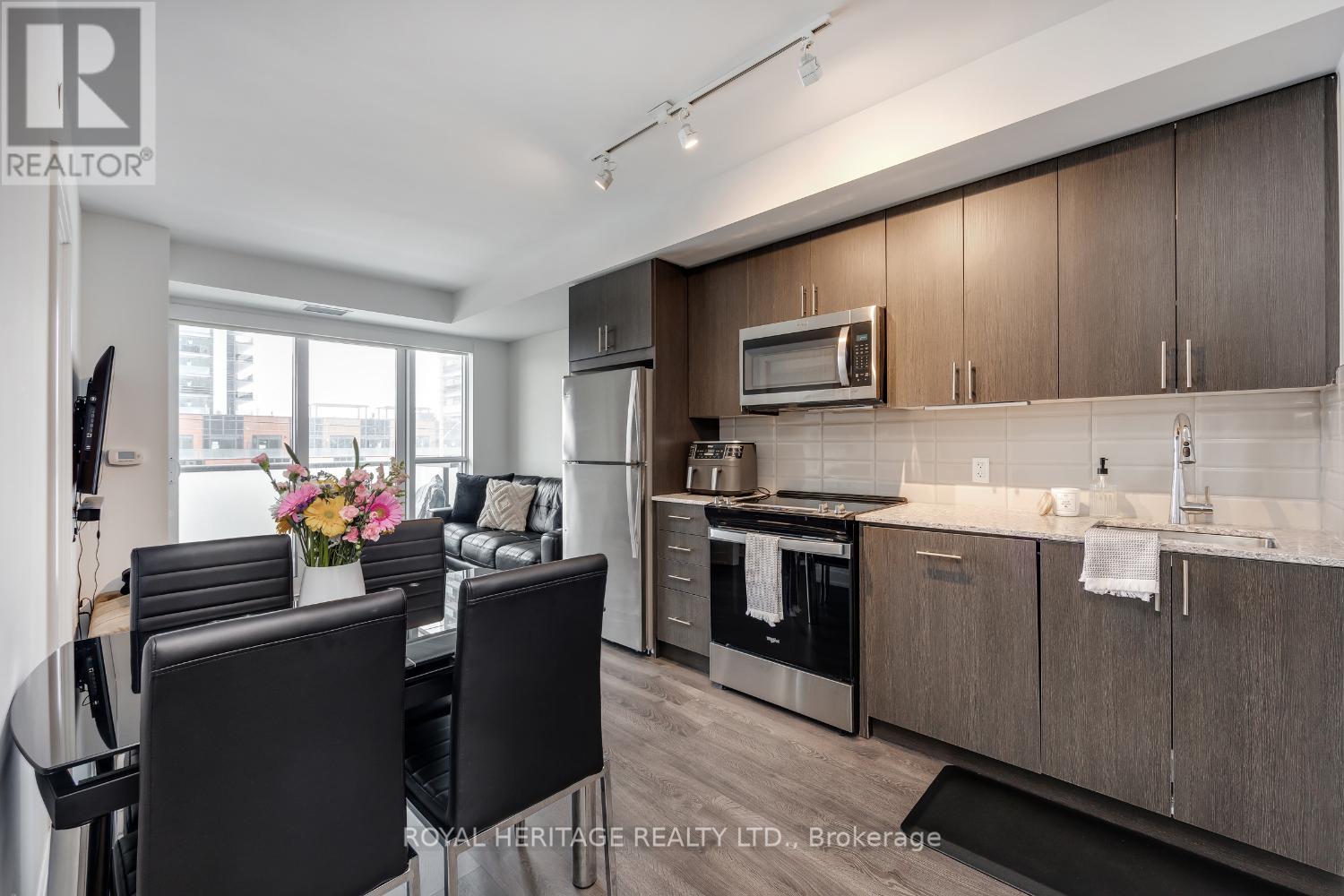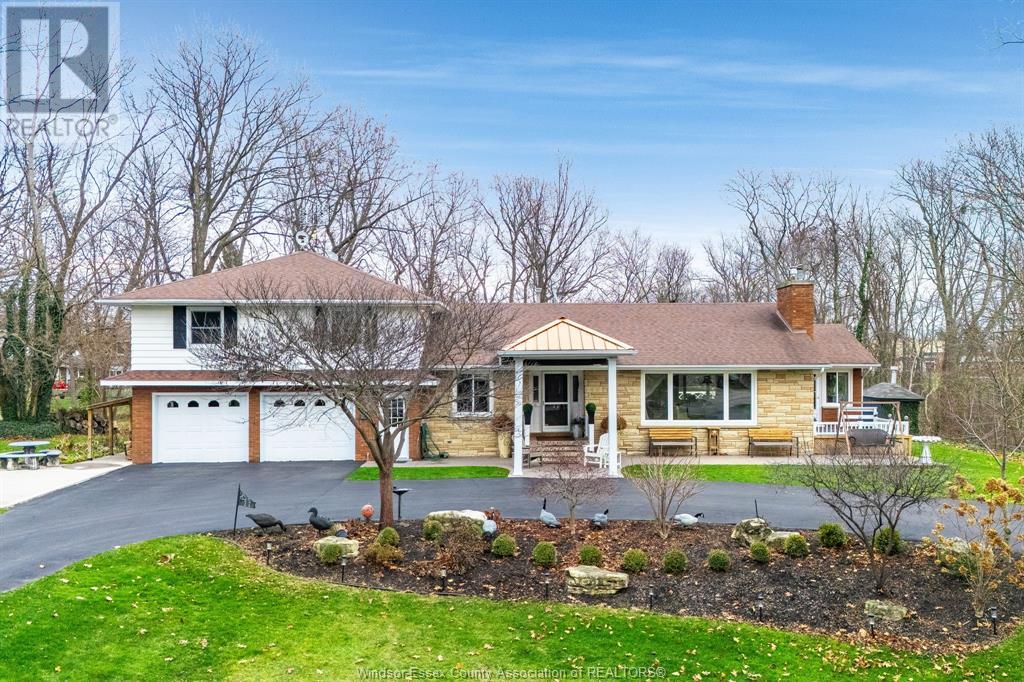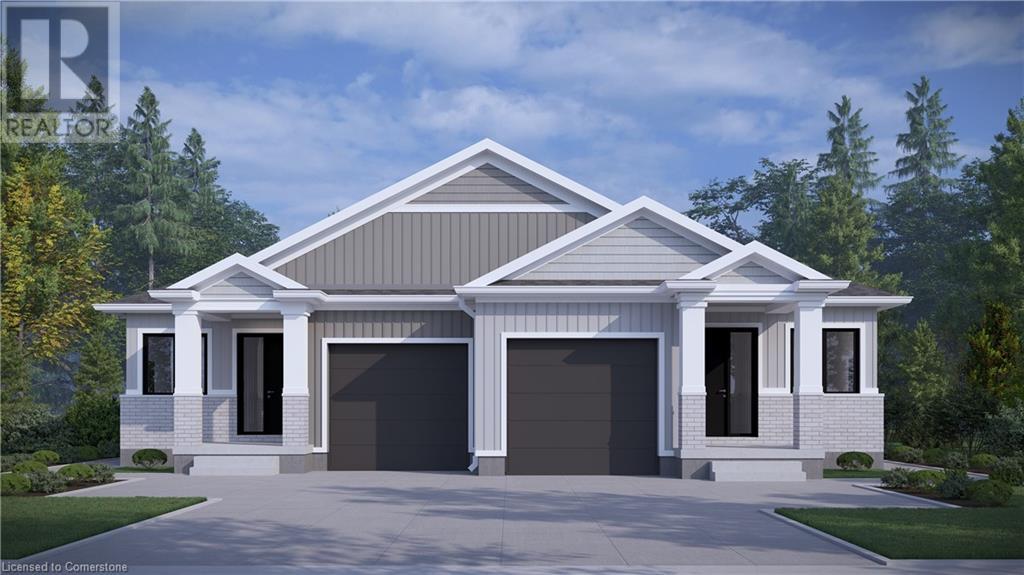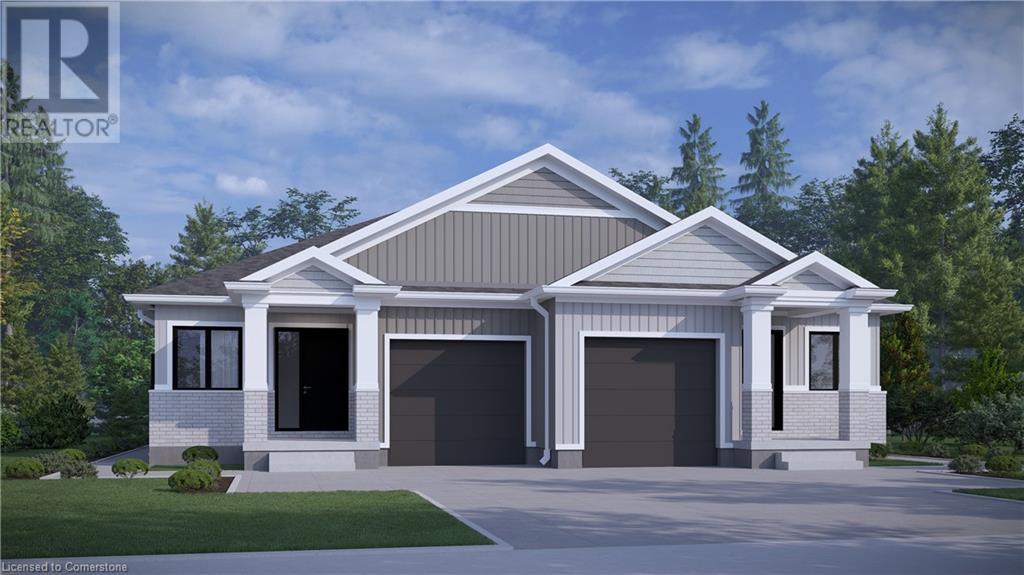16121 Island Road
Scugog, Ontario
Welcome to 16121 Island Rd, Port Perry a unique C4-zoned commercial/residential property offering incredible potential for both business and residential use. Currently set up with 3 apartments and retail/commercial space, this building is perfect for investors or business owners looking to capitalize on its versatility. 2 One-Bedroom Apartments on the main level, each with individual entrances and washrooms for maximum privacy and convenience. Upper-Level 2-Bedroom Apartment with an open-concept living area, providing ample space and modern living. The building includes designated areas for potential retail or commercial use on the main floor, which could easily be converted back for business purposes or a combination of both. Excellent road exposure for high visibility. Ample parking for residents and commercial customers. Steps away from Lake Scugog, and within walking distance to Port Perry shopping, hospital, and casino. A bonus .417 acre lot behind the property provides additional space for storage or the possibility to build another dwelling (subject to zoning regulations).The property is serviced by septic and well ideal for cost-effective operations. This property offers endless potential for a variety of uses in a highly sought-after area of Port Perry. Whether you're looking to expand your business or create a multi-functional residential/commercial space, this property is ready to accommodate your vision. Don't miss out on this opportunity book a viewing today! *Photos To Follow* **EXTRAS** 2 PIN numbers associated with this property: 267670020 & 267670152 (89X200) Vacant Lot (id:49269)
Revel Realty Inc.
89 Bond Street W
Oshawa (O'neill), Ontario
Rare opportunity in the stable downtown west area of Oshawa! If you are trying to get a business off the ground want to conserve costs, this is a work live opportunity for you. Very liberal zoning allows for many uses: food industry, service industry (daycare, office, tattoo , hair etc) retail and more. The sq footage allows for "work live" single occupancy to consolidate housing and commercial leasing costs. Two separate front commercial spaces leading in from bond and the high business exposure that comes with it. two private entrances from the residential quarters consisting of full bath on second floor, 3 beds , kitchen on main in rear coupled with a living room. Fully paved for ample parking , steps to park for relaxation. Current pictures posted along with previous use photos showing property cleaned and staged as office. LL to freshen and prep suitable to new occupant. utilities in addition, building maintenance, snow removal by LL (id:49269)
Tfg Realty Ltd.
1 - 1610 Crawforth Street
Whitby (Blue Grass Meadows), Ontario
This is a spacious 1,450 square-foot end unit townhome, featuring a rare 2-car garage and a well-designed layout with three washrooms. The main floor has hardwood floors throughout most rooms, leading to a kitchen equipped with stainless steel appliances and a stylish ceramic backsplash. The finished basement offers additional living space, perfect for recreation or a home office. Enjoy outdoor living on your private backyard patio, all within a well-managed complex that ensures peace of mind and a vibrant community atmosphere. (id:49269)
RE/MAX Hallmark First Group Realty Ltd.
309 - 2550 Simcoe Street N
Oshawa (Windfields), Ontario
This is a stunning unit with 2 bedrooms, 2 full bathrooms, and an oversized balcony. Offering 636 sqft of interior luxury, plus 102 sqft of sunshine on the balcony. Enjoy the serenity of your own space that provides floor-to-ceiling windows, automatic window treatments, stainless steel appliances, quartz countertops, walk-in glass shower, separate bathroom with a soaker tub, and your own in-suite laundry closet. The primary bedroom leads to a beautiful ensuite bathroom with walk-in glass shower. The second bedroom/den sits right across from the second bathroom - with a closet, providing additional space for a guest bedroom or home office. This suite is very clean - ready to move right in. Move-in date is flexible. The on-site amenities are sure to impress you - including two fitness areas, a unique outdoor social space with barbecues & lounge chairs, a theatre, games room, business room, and a lounge area with complimentary wi-fi. Step outside to all of your favourite stores & amenities, right next door. Grocery stores, Costco, restaurants, banks, coffee shops, pharmacies, etc. Easy access to public transit and the highway 407. (id:49269)
Royal Heritage Realty Ltd.
305 - 552 Dundas Street E
Whitby (Downtown Whitby), Ontario
Well maintained quiet building with mature clientele. Convenient location: on bus route, close to all amenities. Easy access to HWY 401 exit & GO station. Bright spacious apartment with walkout to balcony. One parking spot included in rent, additional parking $80/month. No pets, some tenant allergic. (id:49269)
Royal LePage Frank Real Estate
302 - 81 Navy Wharf Court
Toronto (Waterfront Communities), Ontario
City lovers, this ones for you! Just steps from the Rogers Centre, this unit was freshly renovated in 2023 and includes a new kitchen and bathroom as well as brand new appliances and aesthetic updates throughout. A parking spot and a storage locker are also included. Overlooking a peaceful courtyard, its a rare find in the heart of downtown Toronto. Perfectly located for catching a game, enjoying world-class dining and shopping at King/Queen West and The Well, or simply stopping home for a quick refresh between outings. This impeccably maintained building features updated amenities, including a pool, sauna, and fitness center, plus top-tier security. With Union Station, Billy Bishop Airport, UP Express, and the Gardiner Expressway all close by, commuting couldn't be easier. Ample visitor parking and a convenient courtyard for quick drop-offs and deliveries add to the appeal. Best of all, utilities are included in the maintenance fees! (id:49269)
Century 21 United Realty Inc.
77 Prince Albert Street North
Kingsville, Ontario
Set on a picturesque 1-acre lot backing onto a serene ravine, this expansive 4-bedroom, 3.5-bathroom home offers nearly 3,000 sq. ft. of living space. Located on one of Kingsville’s most desirable streets, this property boasts ample room both inside and out, perfect for family living and entertaining. The home features large bedrooms, two ensuites, and three cozy fireplaces, as well as a charming enclosed porch to enjoy the peaceful surroundings. Outside, the private backyard includes an inground pool and hot tub, creating a perfect retreat for relaxation and recreation. Irrigate your lawn with your own natural functioning well! And, with enough hydro capacity to support an EV charging station, this property is ready for the future. Don’t miss this rare opportunity to own a spacious home in a highly sought-after neighbourhood. Schedule your private tour today and experience the tranquility and potential of this exceptional property! (id:49269)
Century 21 Local Home Team Realty Inc.
121 Kenton Street
Mitchell, Ontario
Amazing value in these bungalow semi detached homes on 150 deep, WALKOUT LOTS offering lots of options. Welcome to The Theo, a beautiful combination of decorative siding and brick, finishes the craftsman façade with the balance of the exterior cladded in all brick, giving you excellent wind resistance and durability. Offering over 1350 sq ft of elegant, finished space, the layout comfortably accommodates two bedrooms and two bathrooms along with the kitchen, dinning room, and living room beautifully illuminated by a 10 x 8 three panel glass assembly overlooking the backyard; LVP flooring spans the entire home. The 9 ceilings bump up to 10 in the family room and kitchen with tray accents and pot lighting. The kitchen offers soft close cabinet doors and drawers, an 8 wide centre island with quartz countertop overhang and walk in pantry. Separating the open space from the primary suite is the conveniently located laundry, sitting central to the home. The generously sized primary bedroom is over 15 wide by over 11 deep. It also features a walk-in closet with a 4 piece ensuite; double vanity and oversized glass shower. A 4-piece main bathroom and second bedroom complete the main floor space. The foyer sits adjacent to an open to below staircase along with the option of a private side door entry, to be very useful in the case of future basement apartment. Customize the colours and finishes to your liking; take advantage today! This is an excellent retirement option to move to a beautiful countryside bungalow! (id:49269)
RE/MAX Twin City Realty Inc.
119 Kenton Street
Mitchell, Ontario
Amazing value in these bungalow semi detached homes on 150 deep, WALKOUT LOTS offering lots of options. Welcome to The Theo, a beautiful combination of decorative siding and brick, finishes the craftsman façade with the balance of the exterior cladded in all brick, giving you excellent wind resistance and durability. Offering over 1350 sq ft of elegant, finished space, the layout comfortably accommodates two bedrooms and two bathrooms along with the kitchen, dinning room, and living room beautifully illuminated by a 10 x 8 three panel glass assembly overlooking the backyard; LVP flooring spans the entire home. The 9 ceilings bump up to 10 in the family room and kitchen with tray accents and pot lighting. The kitchen offers soft close cabinet doors and drawers, an 8 wide centre island with quartz countertop overhang and walk in pantry. Separating the open space from the primary suite is the conveniently located laundry, sitting central to the home. The generously sized primary bedroom is over 15 wide by over 11 deep. It also features a walk-in closet with a 4 piece ensuite; double vanity and oversized glass shower. A 4-piece main bathroom and second bedroom complete the main floor space. The foyer sits adjacent to an open to below staircase along with the option of a private side door entry, to be very useful in the case of future basement apartment. Customize the colours and finishes to your liking; take advantage today! This is an excellent retirement option to move to a beautiful countryside bungalow! (id:49269)
RE/MAX Twin City Realty Inc.
118 Parkedge Street
Guelph/eramosa, Ontario
This Is A Rare Opportunity To Own A Stunning Detached Home On A Large, Fenced Lot In The Highly Sought-after Neighbourhood Of Rockwood. The Private Backyard Features A Beautifully Maintained Inground Heated Swimming Pool, Creating A True Paradise. Upon Entry, You'll Be Greeted By A Spacious, Open-concept Layout With Vaulted High Ceilings And Hardwood Flooring Throughout The Main Level. The Generously Sized Dining Room Is Filled With Natural Light, While The Cozy Family Room Boasts A Gas Fireplace And Is Adjacent To The Kitchen. The Kitchen Is Equipped With Stainless Steel Appliances, A Gas Cooktop, And A Built-in Dishwasher. An Overhung Countertop Provides Extra Seating. Upstairs, You'll Find Three Large Bedrooms With Brand-new Flooring, Upgraded Bathrooms With New Vanities And Light Fixtures, And Custom Doors. The Entire House Has Been Freshly Painted. The Custom-finished Basement Offers Vinyl Flooring Throughout, A Large Entertainment Room, And An Additional Extra-large Room That Can Easily Be Converted Into Two Bedrooms. **EXTRAS** Notable updates include: Bathroom upgrades (2024), Fresh paint (2024), Second level flooring (2024), Custom doors (2024), Furnace (2020), Main floor windows (2019). (id:49269)
RE/MAX Realty Services Inc
519 Buffalo Road
Fort Erie, Ontario
Many apparent possibilities fort this desirable property in Crescent Park. Large house in need of repair with extra severable lot. Possibility of 3 separate lots with house demolition & minor variance approval. Lot is irregular 162.94 ( f)x 133.02 (d)x 230.09 (d) equaling 38,632 SqFt. Large 28x28 mechanics garage with wood stove. Lovely private backyard with mature trees with woods behind. Above ground pool. Close to main shopping area. Walk to beach, Friendship Trail & Ferndale Park. 8 min to Peace Bridge. Main house roof / 21. Garage and F.R. roof 2022. House to be sold in as is condition (id:49269)
Revel Realty Inc.
363 Front Street
Belleville, Ontario
8 UNIT - Secure $160,800 in annual income from this exceptional, fully tenanted, turn-key commercial property in the heart of Bellevilles dynamic downtown. MLI SELECT POTENTIAL - Ductless Splits Roughed In. Completely rebuilt to modern standards, this property boasts brand-new construction, including framing, walls, flooring, plumbing, electrical panel, wiring, windows, doors, and lighting all designed to meet current building codes and minimize future maintenance. Each tenant is responsible for their own utilities, providing low overhead and strong net returns for investors. Positioned in a high-demand location, 363 Front Street is a rare opportunity offering both immediate cash flow and long-term appreciation potential. Properties of this caliber are in short supply. (id:49269)
RE/MAX Escarpment Realty Inc.












