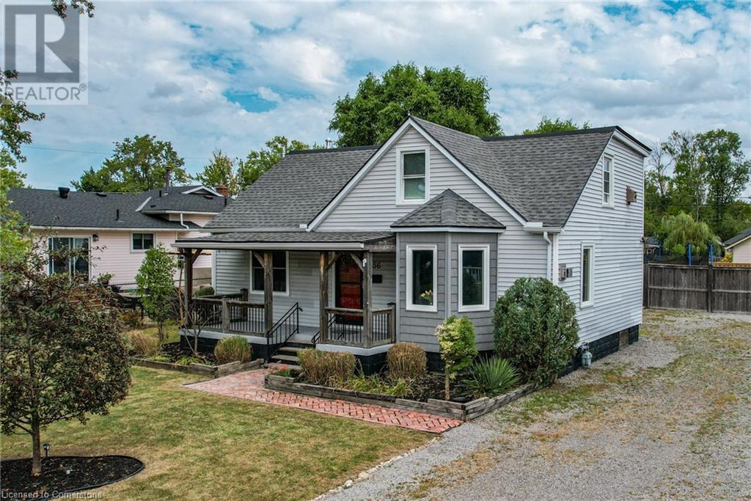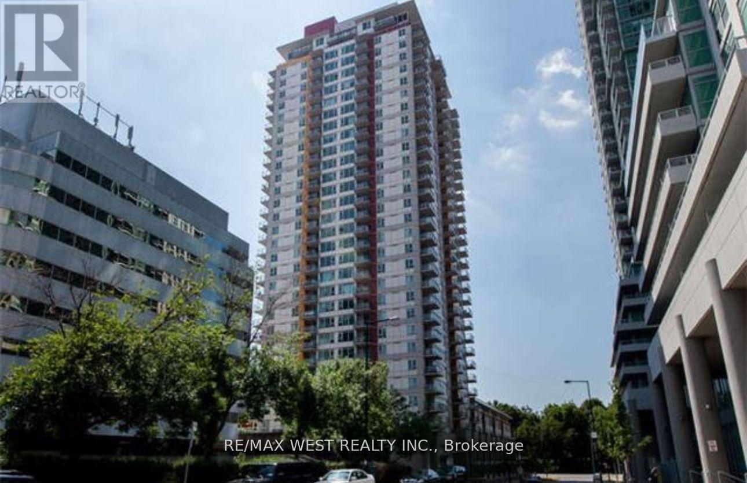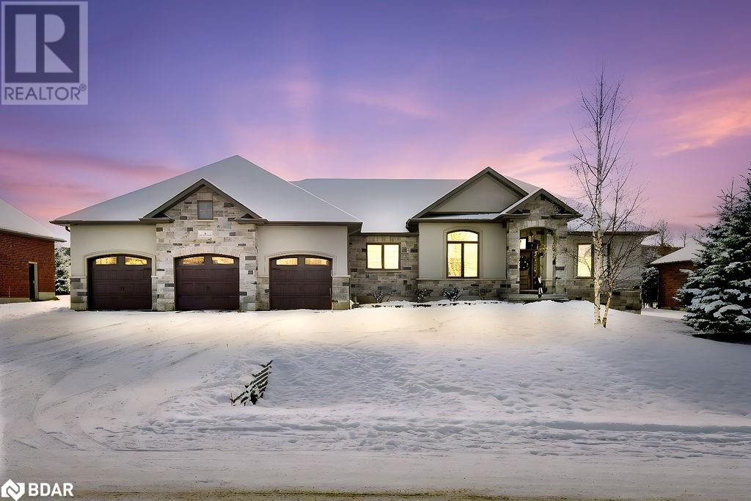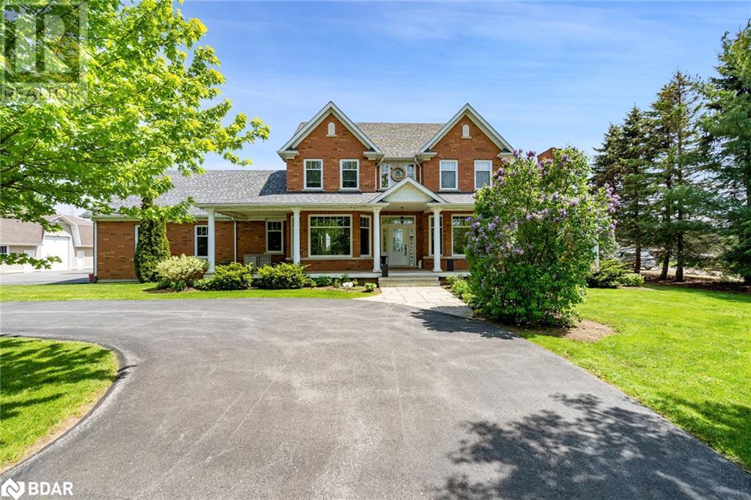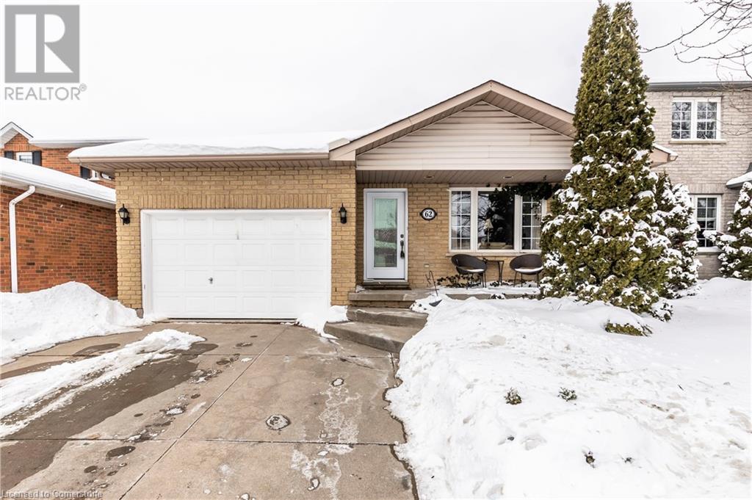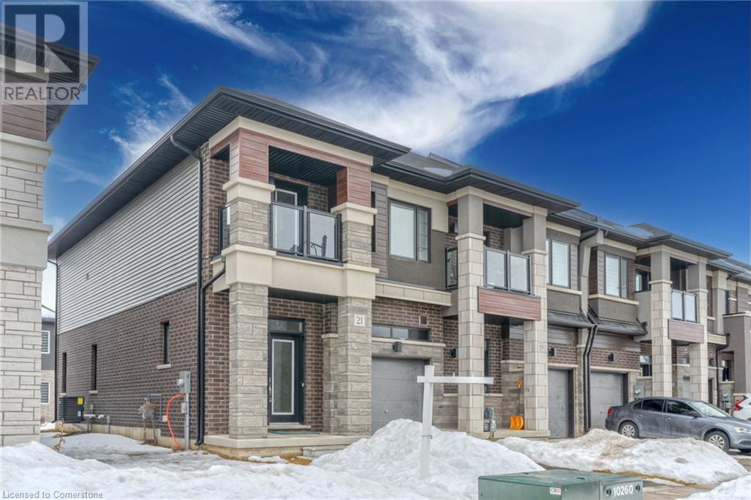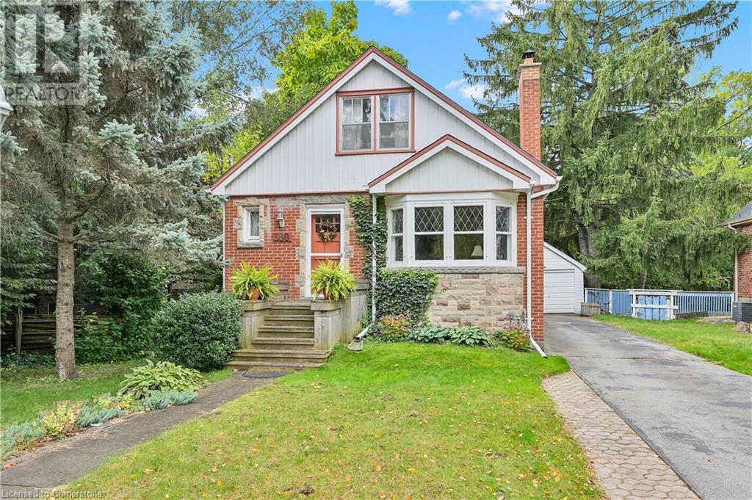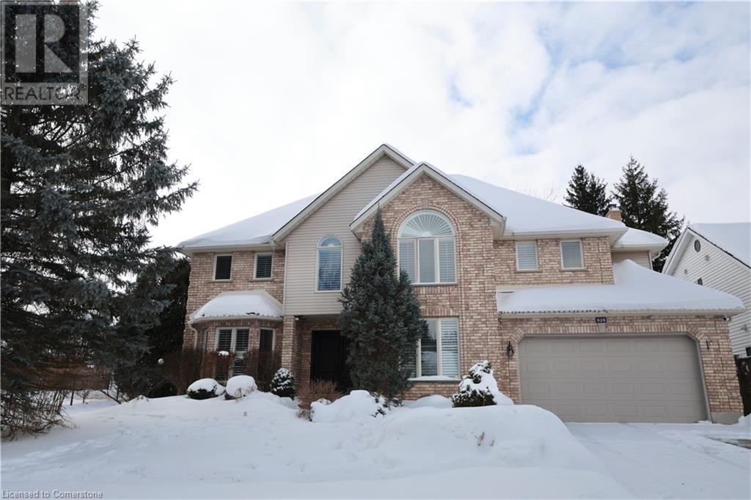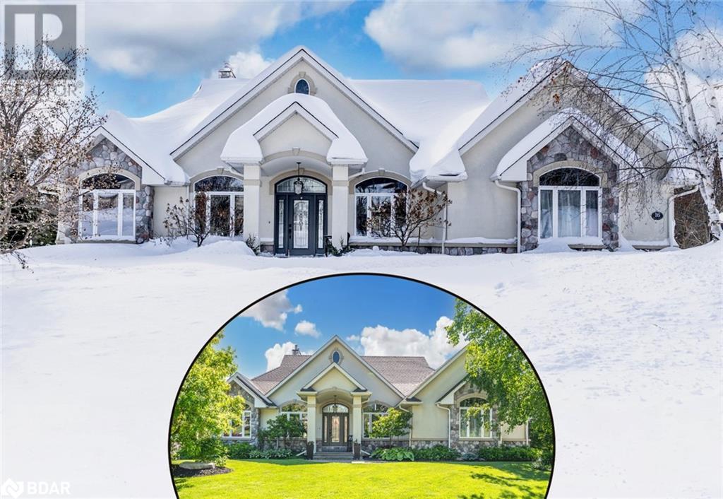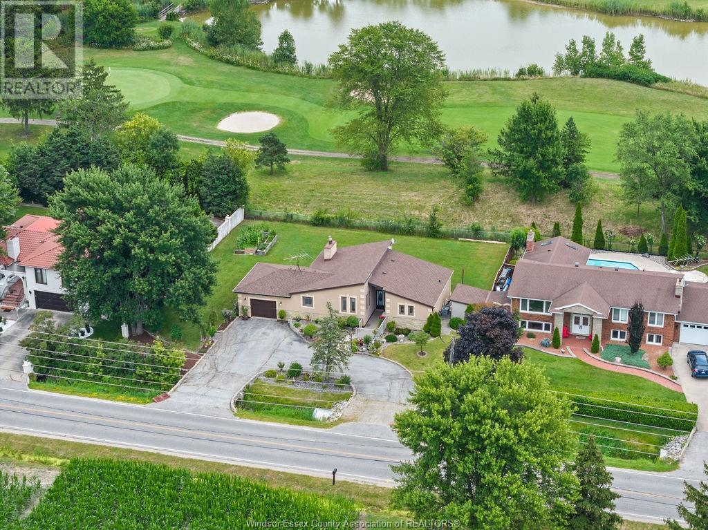456 Lakeview Road
Fort Erie, Ontario
STEPS TO CRESCENT BEACH PARK … BEAUTIFULLY UPDATED, open concept main level features fantastic MODERN FARMHOUSE styling details like exposed wood beams and upgraded metal light fixtures. This 3 bedroom, 2 bathroom, 1676 sq ft home nestled at 456 Lakeview Road in Fort Erie is centrally located close to shopping, dining and medical care PLUS close to several local beaches along the shores of Lake Erie, minutes to Peace Bridge US Border Crossing, Fort Erie Golf Club & more. Spacious living area with gas fireplace and raw wood mantel opens to the lovely and functional eat-in kitchen offering farmhouse sink, butcher block countertops, gas stove, over range microwave, and movable kitchen island. Sliding French barn door hides away laundry, utilities & access to the huge DOUBLE GARAGE. Separate dining area, MAIN FLOOR BEDROOM (currently used as an office), and 3-pc bath completes the main level. UPPER LEVEL offers an XL primary bedroom with two large closets (one WALK-IN), sitting cove w/peaked ceiling & electric fireplace, second generous bedroom, and 4-pc bathroom. Double wide driveway wraps around to the back of the home, where the DOUBLE GARAGE is tucked away. Access the fully fenced backyard with gardens and shed through the gate or from the double patio doors leading out from the garage to XL concrete patio. CLICK ON MULTIMEDIA for video tour, drone photos, floor plans & more. (id:49269)
RE/MAX Escarpment Realty Inc.
2307 - 25 Town Centre Court
Toronto (Bendale), Ontario
Discover Modern Living in this Stylish, Fully Furnished 1+1 Bedroom Condo Located in the heart of Scarborough With Unobstructed View Of Toronto Sky Line. This Well-appointed unit Features an Open-Concept Living space, Laminated Flooring, and High-end finishes throughout. The Spacious Bedroom offers ample closet space, While the Den is perfect for a Home office or Guest Room. The Kitchen comes equipped with Stainless Steel Appliances, Granite countertops, and plenty of storage, making it ideal for both everyday cooking and entertaining. Relax in the comfortable living room, or step out onto the Private Balcony to enjoy Stunning City Views. Building Amenities Includes: Indoor Pool, Media Room, Whirlpool, Sauna, Gym, Party Room, 24 Hrs Concierge. **EXTRAS** Fully Furnished, Existing Light Fixture, Fridge, Stove, Built In Dishwasher, Clothes Washer and Dryer (id:49269)
RE/MAX West Realty Inc.
25 Mennill Drive
Snow Valley, Ontario
Step into this exceptional custom-built bungalow this is an entertainer’s delight, where luxury and comfort meet at every turn. Featuring contemporary finishes throughout, this stunning home boasts an extra large open-concept floor plan, 3+1 bedrooms & 3.1 bathrooms. The primary suite is a true retreat, offering a 5-piece ensuite with double sinks, a soaker tub, a glass shower, and a large walk-in closet. The open-concept kitchen flows seamlessly into the living and dining areas, creating the perfect setting for gatherings. A wall of windows and garden doors open up to a stunning backyard with a deck, and a stone patio that surrounds the saltwater pool with a slide, all enclosed by a gorgeous wrought-iron fence, perennial gardens with armour stone, and green space! Downstairs you can relax and unwind in your massive rec. room, complete with a theatre area, cozy stone fireplace, and custom bar equipped with 2 bar fridges, sink, and custom cabinetry. It’s an ideal setup for guests or multi-generational living. Additional highlights include two dedicated laundry rooms (one on each level), a large mudroom on both levels, a 4-car garage(Tandem at one Bay) with a convenient drive-thru to the backyard, and direct basement access from the garage. This beautifully landscaped property is the ultimate blend of elegance and functionality. Make this stunning Snow Valley home yours and experience luxury living at its finest! (id:49269)
RE/MAX Crosstown Realty Inc. Brokerage
3570 Rittenhouse Road
Vineland, Ontario
SPRAWLING SIDESPLIT – ENDLESS POSSIBILITIES … Situated in picturesque Vineland, just minutes from renowned wineries, scenic trails, schools & charming local shops, on a generous 156.5’ x 70’ lot at 3570 Rittenhouse Road get ready for versatile living at its best. Here’s a rare find that offers over 3,900 sq ft of finished living space - ideal for families, multi-generational living, hobbyists or anyone seeking ROOM TO GROW. Step inside an inviting, OPEN CONCEPT main level offering a dining room, eat-in kitchen boasting Corian countertops, ample cabinetry, breakfast bar, potlights & skylight PLUS walkout to 2-tiered deck, COVERED PATIO & fenced backyard. An office w/elegant FRENCH DOORS and big bay window provides a bright, productive workspace. The MAIN FLOOR PRIMARY BEDROOM is a true retreat, featuring a spacious walk-in closet & luxurious 4-piece ensuite w/skylight, jetted tub & separate shower. MF laundry/mudroom w/access to deck adds convenience + an additional pantry for extra storage. The upper level provides 3 bedrooms & full bath. A few steps down from the kitchen, find a cozy living room, complete w/plush carpeting, gas fireplace & sliding doors to outside. A convenient 2-pc bath + inside entry to DOUBLE GARAGE enhance the home's practical layout. The LOWER LEVEL offers a full IN-LAW SUITE w/SEPARATE ENTRANCE, making it ideal for extended family, guests, or rental income. It includes a FULL KITCHEN, 4-pc bath, spacious bedroom, living room, laundry, mudroom and storage. An adaptable BONUS ROOM awaits your personal touch - perfect for a home gym, craft room or play area, PLUS a cold cellar for all your storage needs. CAR ENTHUSIASTS & HOBBYISTS will fall in love with the massive GARAGE/WORKSHOP, complete w/ceiling heater & space to fit boats, trailers, or multiple vehicles. Easy access to QEW. Don’t miss this incredible opportunity to own a home that truly has it all! Some photos are virtually staged. (id:49269)
RE/MAX Escarpment Realty Inc.
436 8th Concession Road
Carlisle, Ontario
Welcome to this amazing country multi-generational family home, sitting on an acre of pristineland! This 4+1 bed home has everything you could want and more! The primary bedroom on the mainfloor features a 6-piece ensuite, vaulted ceilings & crown moulding. You'll love the largeliving space with soaring ceilings and a custom stone fireplace in the family room, and thewalkout to the deck is perfect for enjoying the long country view. With floor-to-ceilingwindows, the home is filled with natural light. The separate living and dining rooms are greatfor hosting friends and family, the eat-in kitchen is complete with ample storage andtop-of-the-line stainless steel appliances. The main floor laundry room has a garage and twobasement access points. The fully finished basement with above-grade windows, a newly upgradedkitchen with high-end appliances, a bedroom and a bathroom are perfect for guests or an in-lawsuite. Can't forget about the workshop that has a winterized loft space with a bedroom, carlift & tons of storage. The list goes on, impeccable finishes. Don't miss the chance to make ityours! **EXTRAS** Roof 2023. Impeccable attention to detail. The perfect mix of rural countryliving with all the perks - minutes from Parks, Schools, libraries, Churches, highway access &major amenities. (id:49269)
Royal LePage Supreme Realty
62 Spadara Drive
Hamilton, Ontario
Welcome to this gorgeous 4 level backsplit in a highly desirable West Mountain neighbourhood of Falkirk East. You will be sure to enjoy the very spacious and open concept design of the main living area including Living room, dining room and kitchen with plenty of cabinets and quartz countertop, ideal for entertaining family and friends. The upper level boasts three bright bedrooms with the primary bedroom allowing access to the backyard with deck with newer Hot tub. The main bathroom is a good size and offers a double sink vanity with tasteful marble top. Go down a few steps to find a large family room/office, a cozy place to curl up and watch a movie or spend time with the kids. Another 3-piece bathroom and bedroom finishes off the level before you go down a few more stairs to the unfinished very spacious basement just waiting for you to make it your own. There is over 2600 Sq/Ft of living space in total. This property also offers an over sized attached garage with inside entry and concrete driveway. Located in an ideal area close to good schools, shopping, parks and Highway access. This is truly a must-see home. Book your appointment today. (id:49269)
RE/MAX Escarpment Realty Inc.
21 Bowery Rd Road
Brantford, Ontario
This charming neighborhood is a delightful blend of modern living and natural beauty, making it an ideal place for families, professionals, and retirees alike.The area has many parks with mature trees, gardens, and benches. The area is close to the Grand River, which has tons of scenic trails. Nearby cafes, shops, restaurants, museums and summer festivals. Shopping and dining along King George Road and Brant Avenue with a rotary bike park with cycling trails and golfing nearby. Easy and quick access to the 403 highway for commuting. Direct recessed landing access from garage to home, casement windows, 9 ft ceilings plus many more upgrades throughout some include, oak staircase with rod iron spindles, upgraded tiles throughout home, double sink in ensuite bathroom, modern upgraded kitchen with breakfast bar. Plus relax and enjoy the balcony off the spacious master bedroom. Move in ready! (id:49269)
Keller Williams Complete Realty
360 Guelph Line
Burlington, Ontario
Well maintained character core area home on a mature 60' lot. There is a bedroom on the main floor and two more on the upper level. Lovely stone fireplace in the living room and a bright dining room off the kitchen. Spotless and well maintained through out. Walk to most amenities and public transport is conveniently close. Excellent south central Burlington location in close proximity to the lake. The higher density zoning on this lovely property may appeal to some buyers. (id:49269)
Apex Results Realty Inc.
525 Leighland Drive
Waterloo, Ontario
This beautiful home is situated on a spacious 78x118lot, providing plenty of room for outdoor living and privacy. It features a double garage, offering ample space for parking and storage. On the main floor, you'll find a versatile office space, perfect for working from home or as a quiet retreat. The living room is inviting and spacious, leading into a cozy family room with an impressive 18-foot ceiling that creates an open and airy atmosphere. The kitchen has undergone a new renovation, showcasing modern finishes and appliances. Upstairs, there are four well-sized bedrooms, including a huge master bedroom with a luxury ensuite. The master suite is designed for relaxation, with elegant finishes and plenty of space. Additionally, there's a walk-out to the balcony, offering a serene place to enjoy the views. The finished basement is a standout feature of the home, with a large recreation room complete with a bar, perfect for entertaining guests or relaxing with family. There's also a bedroom and a 3-piece bathroom in the basement, making it a great option for guests or older children looking for privacy. The backyard is a true oasis, over 40k costs for new renovation, featuring a stone patio for outdoor dining or lounging, along with beautiful landscaping that enhances the overall aesthetic and adds curb appeal. This home combines modern luxury with functional spaces, carpet free, making it perfect for families or those who love to entertain. (id:49269)
Royal LePage Peaceland Realty
57 Erie Boulevard
Long Point, Ontario
Beachfront panoramic lake view property on the prestigious Long Point 'Canadian Caribbean' offers a rare opportunity to own a piece of paradise. This completely renovated 4 season home host three bedrooms, a separate family room that can double as fourth bedroom and a separate bunkie for storage or a fifth! The sand back yard is a great place to enjoy the summer sun. Take your coffee to the deck overlooking the lake. Step down to the pristine beach and shoreline of Lake Erie. Take your evening strolls with pink sunsets down the beaches. This home is set on an extra-large beach lot with plenty of parking and lots of room for a volleyball net, BBQ area, firepit and more. Two decks, both water facing take alfresco dining gt a new level with the beauty of the lake as your decor. The home features an open concept flow, designed in a chic coastal style with pickled pine vaulted celling. The kitchen has white cabinetry with sandstone-colored countertops, providing ample space for meal prep. The living and dining areas blend seamlessly, anchored by a handpicked stone fireplace and mantle. More beautiful pickled white pine walls create a serene, beach-inspired atmosphere. The full bathroom is designed for relaxation, featuring a deep tub and a rainfall spa shower head. For additional space, a separate TV room with a double futon offers a cozy spot to watch movies on a rainy day, complete with a freestanding fireplace for warmth during the winter months. The home has many upgrades; a new ductless split for AC and heat, 2 new gas/propane fireplaces, UV water filtration, owned water heater. Excellent rental with weekly rental rates from $4000 to $3500 per week. This property allows you to fully immerse yourself in the magic of Long Point, where you can swim, kayak, fish, cross country ski, snowmobile and explore the beautiful Norfolk County. Enjoy fresh local produce, visit nearby wineries and soak in the peaceful, nature-filled environment. Truly a dream home! (id:49269)
Royal LePage Brant Realty
16 Bridle Trail
Midhurst, Ontario
EXCLUSIVE LUXURY HOME IN FOREST HILL ESTATES WITH AN IN-GROUND POOL, WALKOUT BASEMENT & TRIPLE-CAR GARAGE! This extraordinary luxury home in the prestigious Forest Hill Estates of Midhurst offers a dream lifestyle just minutes from Barrie’s top amenities, scenic trails, and parks. Situated on just over an acre, this property features a triple-car garage, a large driveway, and a backyard oasis backing onto a lush forest. Enjoy warm summer days by the in-ground saltwater pool, surrounded by interlock stone, while taking in the sights and sounds of nature right in your own backyard. Designed for entertaining, the open-concept main floor is a showstopper with soaring 16-foot vaulted ceilings, hardwood floors, built-in speakers, and oversized windows that flood the space with natural light. A sleek linear fireplace with a slate surround creates a stunning focal point in the great room, while the chef’s kitchen impresses with granite countertops, stainless steel appliances, a beverage fridge, a stone backsplash, and a spacious island perfect for hosting. The primary suite is a private retreat featuring breathtaking views, a vaulted ceiling, a walk-in closet, a private deck walkout, and an opulent 5-piece ensuite with an oversized glass shower. A stairway with floor-to-ceiling windows leads to the finished lower level, where hardwood floors, a gas fireplace, two covered walkouts, and impressively sized windows elevate the space. The media room with a projector and screen offers endless entertainment, while the flexible home gym area can be customized to suit your needs. A lower-level bedroom with dual closets and an updated 3-piece bathroom with a walk-in glass shower provides a comfortable space for guests or extended family. This breathtaking home is a rare opportunity to experience luxury, privacy, and natural beauty all in one stunning package! (id:49269)
RE/MAX Hallmark Peggy Hill Group Realty Brokerage
7380 Disputed Road
Lasalle, Ontario
Welcome to this beautifully located ranch home on Disputed Road, backing onto a scenic golf course! This home offers 3 spacious bedrooms and 2 baths, making it perfect for families or those who love to entertain. The principal bedroom includes an ensuite for added comfort. The main floor features a cozy stone fireplace with beautiful views of the golf course, creating the perfect setting to relax. The kitchen is designed with granite countertops and a convenient eat-in layout, ideal for casual dining. The finished lower level provides additional living space, perfect for a playroom, home gym, or entertainment area. This home is a fantastic opportunity for anyone looking for comfort, style, and a prime location with no neighbours behind you. (id:49269)
RE/MAX Capital Diamond Realty

