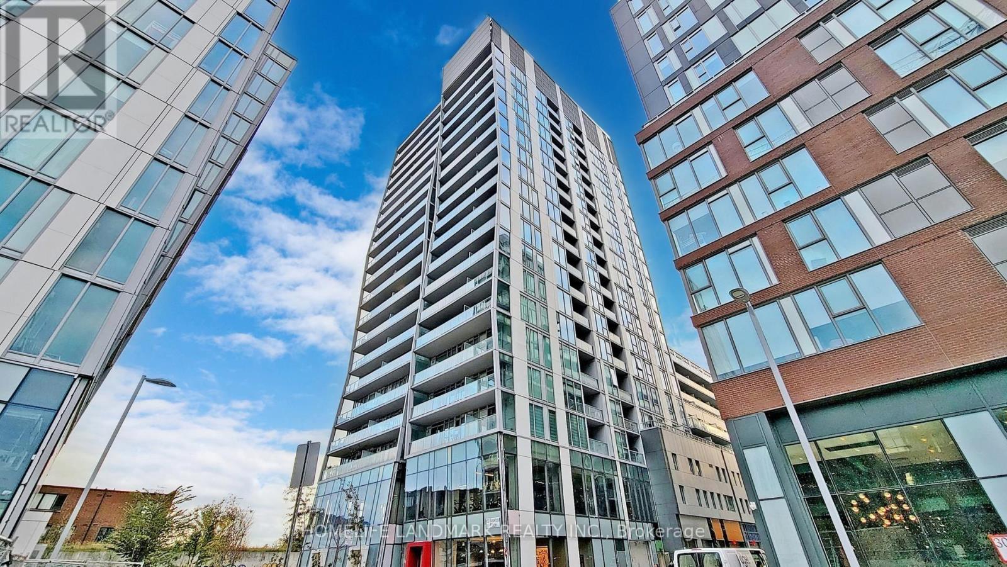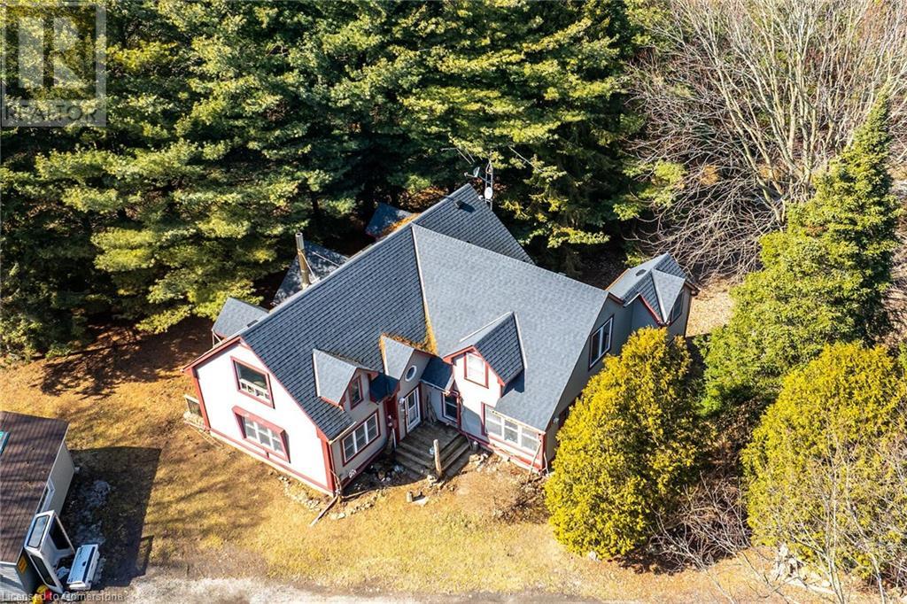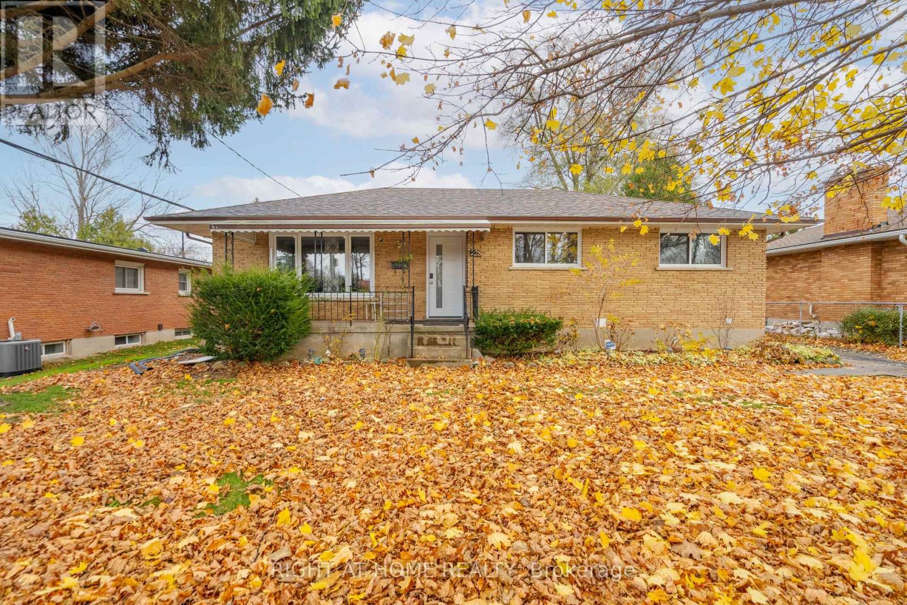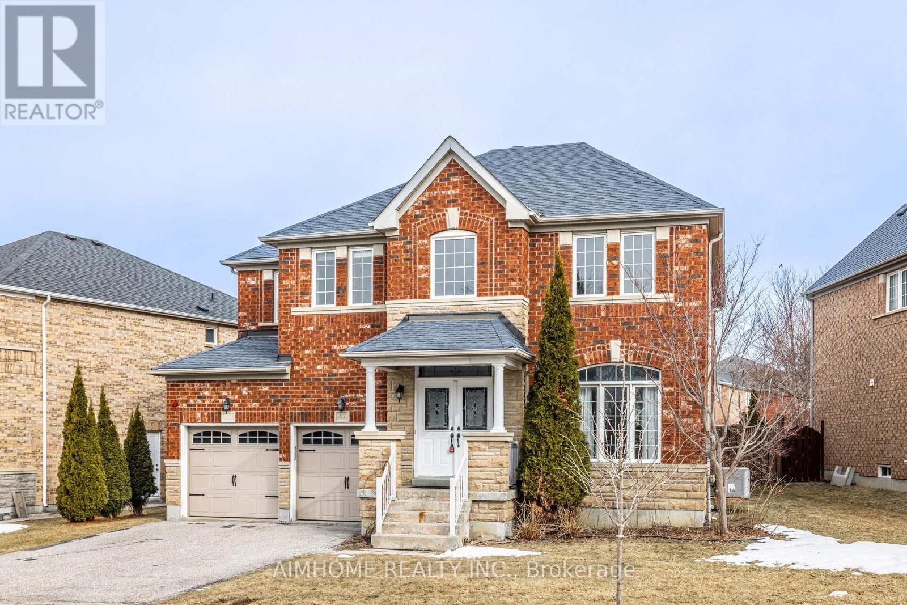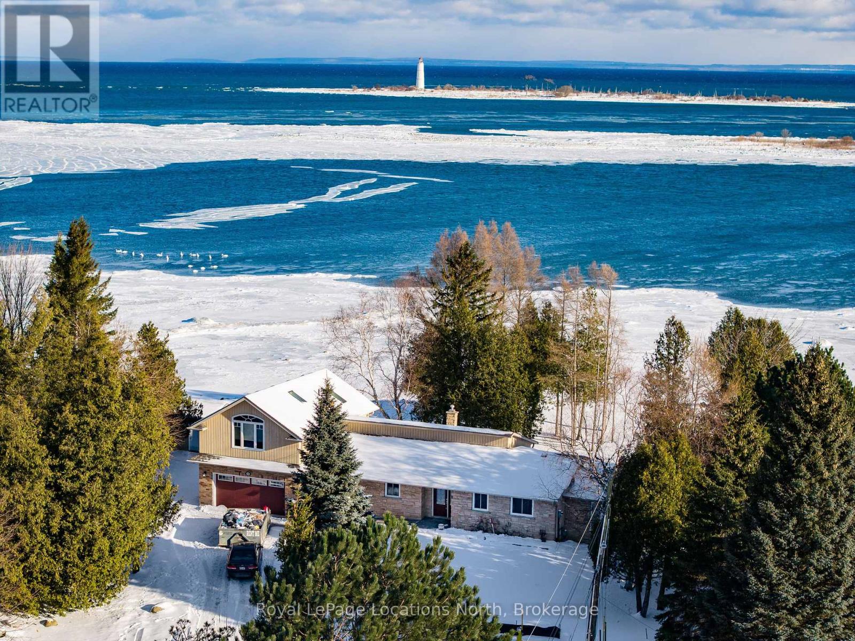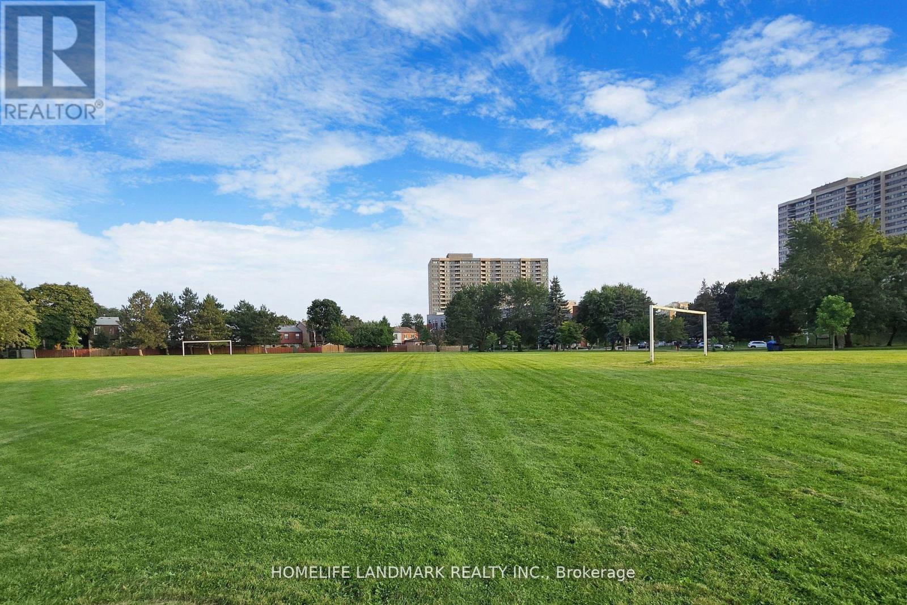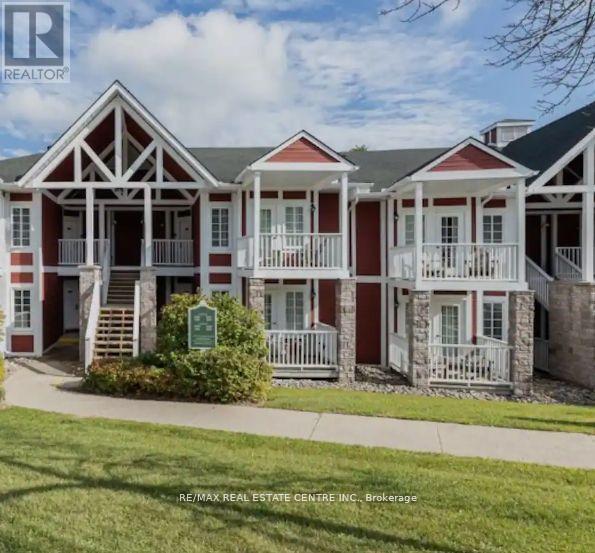156 Richvale Drive S
Brampton (Heart Lake East), Ontario
Welcome to this stunning 3+2 bedroom, 3+1-bathroom detached home. This beautifully maintained property offers both comfort and functionality. Main Floor Spacious living and dining area with an elegant open-concept design. Bright kitchen with a breakfast area and a walkout to a deck-perfect for entertaining. Cozy family room with a wood fireplace. Stylish pot lights throughout add warmth and sophistication. Second Floor Primary bedroom with a walk-in closet, 3-piece ensuite for a luxurious touch. Second and third room with double door closet and large windows Large washroom fully renovated as you walk upstairs. (id:49269)
Homelife/miracle Realty Ltd
2001-Ph - 15 Baseball Place
Toronto (South Riverdale), Ontario
Penthouse!! Penthouse!! 11 feet high ceiling!! Welcome to this 470 sqft spacious penthouse.Laminate Floor through-out. Stainless Steele Appliances. And Features An Unobstructed Clear East View. With Only 5 Other Units On The Floor. (id:49269)
Homelife Landmark Realty Inc.
89 Clare Avenue
Port Colborne, Ontario
Beautifully renovated bungalow in the heart of Port Colborne offers the perfect blend of modern upgrades and the cozy charm of yesteryear. Stunning kitchen with stainless steel appliances, custom cabinetry, luxurious quartz countertops. Bright and cheery throughout. Large treed yard, deck, quiet neighbourhood. Short walk to all the best Port Colborne has to offer. Sugarloaf Marina, Nickel Beach, downtown shopping, breweries, Roselawn Centre, Showboat Theatre and the 45 km. long Welland Canal Parkway trail for walkers, hikers and bicyclists too! Room sizes and square footage are approximate, not measured by listing agent. (id:49269)
RE/MAX Garden City Realty Inc.
4502 - 805 Carling Avenue
Ottawa, Ontario
Perched atop Ottawa's tallest and most iconic residence, this 45th-floor penthouse is a rare opportunity to own a true masterpiece. Designed by Hariri Pontarini, The Icons curved architecture reflects the rippling waters of nearby Dows Lake, offering a breathtaking backdrop to this luxury home. Step inside this two story residence with soaring floor-to-ceiling windows, multiple curved private balconies, and an open-concept design that seamlessly blends style and comfort. A sleek chefs kitchen with Bosch appliances, a marble-clad fireplace, and a glass-enclosed wine cellar in a formal dining room with curved windows elevate the living space. The floating glass staircase leads to a private primary suite with a spa-like ensuite and custom walnut walk-in closet. Two additional bedrooms, three bathrooms and a private sauna complete the home. Enjoy five-star hotel-like amenities, the restaurants and cafes of Little Italy, sunset walks along the Rideau Canal, this is luxury living at its finest. Book your private viewing today! (id:49269)
Royal LePage Team Realty
1172 North Shore Drive
Dunnville, Ontario
Imagine dreaming about owning your own Carolinian forest - walking through magical wood lands experiencing being at One with Nature- discover 1172 North Shore Drive - located minutes southeast of Dunnville’s amenities en-route to Lake Erie. Check out this 14.238acre wooded re-treat accessed from quiet side road with hidden lane way providing entry to desired, secluded setting where renovated 1.5 storey home is nestled among mature pines & hardwoods highlighted w/rear former lock pond portaging distance to the Lower Grand River. After frolicking outdoors - it’s time hunker down indoors to the inviting confines of this (extensively renovated in 1980's) home’s 1,836 sf interior ensuring the ultimate venue to relax & live. Ftrs uniquely designed main level floor plan highlighted with bright family sized oak kitchen incs separate dining area & dinette enjoying patio door walk-out. Floor plan continues past 4 pc bath, convenient main floor laundry, functional den/office or bedroom - then on to inviting living room accented with rustic exposed beamed ceiling, cozy wood stove & walk-out to 10 x 12 rear deck - segues to adjacent family room highlighted with 18ft cathedral ceilings & open-style staircase ascending to 3 bedroom upper level. Extras -newer p/g furnace, exterior vinyl siding, vinyl windows, 100 amp hydro on breakers, cistern & septic system. Large open, outdoor parking/storage compound, equipped to park substantial amount of vehicles or equipment, incs handy 10ft x 20ft multi-purpose shed with side lean-to. If your sick of the city’s rat race, tired of living in a fish bowl - yearning for a complete life-style change - your “Dream” has now become reality. Wake up everyday with deer & wild turkey as your closest neighbors - watching eagles majestically soaring overhead in the sky. Less than 50 mins to Hamilton. Some interior finishing required. Your Affordable, natural Paradise awaits! (id:49269)
RE/MAX Escarpment Realty Inc.
Main Floor - 228 King Edward Avenue
London South (South J), Ontario
Welcome to 228 King Edward Avenue, where functionality meets comfort in a beautifully renovated home designed to cater to a diverse array of living needs. Nestled within a friendly community, this 1,200 sq. ft house boasts three generously sized bedrooms and a well-appointed bathroom. This house comes fully furnished with furniture in bedrooms, living rooms and dining room. Each bedroom has charging stations for your convenience, spacious closets, and dressers for ample storage. Fully stocked kitchen, complete with new stainless steel appliances, an array of cookware, cutlery, jars, a spice tower, and even a smart coffee maker for those mornings when you need an extra boost. Adjacent to the kitchen, the living area features a cozy setup with a smart 55 TV installed with popular apps and high-speed WiFi throughout the house to keep you connected. Designed with your convenience in mind, the property includes in-suite laundry facilities and a spacious driveway that accommodates up to 3 vehicles. Enjoy access to both a large front yard and a serene backyard, ideal for relaxing outdoors. Discover the blend of comfort and convenience at 228 King Edward Avenue, your temporary haven awaits. Located just steps from local amenities and transportation options, you're never far from what you need. Victoria Hospital is a mere 5-minute drive away (or 10 minutes by bus), with easy access to the 401E for further travel. Abundance of schools including public, catholic, private and alternate programs serve this neighborhood.Option to lease fully furnished or unfurnished. Working professionals and families are welcome to apply for lease. Tenants pay 50% utilities. EXTRAS: Wifi, Furniture(Living room, bedrooms and Dining room), Kitchen appliances and utensils. Lawn care and snow clearance shall be owned by the tenant. Please note that the basement is a separate unit tenanted separately and for the safety of basement occupant, we have a no pets policy. (id:49269)
Right At Home Realty
34 - 3045 Breakwater Court
Mississauga (Cooksville), Ontario
Immaculate 3 + 1 Bedrooms Condo Townhouse Backing On To Ravine. This Spacious Townhouse Features An Open Concept Layout With Main Floor Rec. Rm With Walk-Out To Backyard, Large Kitchen With Island, Eat-In Breakfast Area. Master Ensuite With W/I Closet & 3Pc Ensuite. Conveniently Located Near Major Hwy, Go Stn, Perfect For Daily Commuters, Shopping, Hospital, Walking Distance To Schools, Wooded Trails And Much More. (id:49269)
Real One Realty Inc.
47 Golden Meadow Drive
Markham (Wismer), Ontario
Rarely Available 4-Bedroom + Den Detached Home in the Highly Sought-After Wismer Community. This spacious home boasts a fantastic layout and stunning views of Golden Meadow Pond. Enjoy an abundance of natural light throughout the entire home with large windows and unobstructed views. Features include double entrance doors, a grand 18' ceiling foyer, 9 ceilings on the main floor, and a den with a large window overlooking the pond. The main floor also offers convenient laundry and direct access to the garage. Additional highlights include hardwood flooring throughout, stainless steel appliances, quartz countertops, and a large deck perfect for entertaining. Located just minutes from bus stops, parks, and the pond, this home is within walking distance to top-rated schools, Montessori private schools, and is close to Markham Museum, restaurants, supermarkets, Markville Mall, and all other amenities. Just minutes' drive to the Go Train. (id:49269)
Aimhome Realty Inc.
108 Bartlett Boulevard
Collingwood, Ontario
Nestled at the end of a quiet cul-de-sac in Princeton Shores, this extraordinary .4-acre waterfront estate boasts 225+ feet of pristine shoreline and breathtaking panoramic views of Georgian Bay. A rare and coveted opportunity, this property offers the perfect blend of seclusion and convenience, just minutes from downtown Collingwood, with effortless access to ski hills, world-class golf courses, and the areas finest dining and boutiques.Step inside to discover a home bathed in natural light, where a sun-drenched solarium frames the waters edge, creating a serene space to unwind. The main-floor primary suite provides elegant, effortless living, while two additional bedrooms offer ample comfort for family and guests. A cozy gas fireplace, expansive windows, and timeless architectural details enhance the homes warmth and charm.Outdoors, the picturesque backyard is a private oasis, featuring a stunning pergola perched over the bay--the perfect setting for sunset cocktails or quiet morning coffee. With some of the most spectacular views in the neighbourhood, this space is designed for both relaxation and entertaining.Boasting unparalleled potential and a premier location, this one-of-a-kind waterfront retreat is a rare gem waiting to be transformed into your dream home.. (id:49269)
Royal LePage Locations North
26 L'amoreaux Drive
Toronto (L'amoreaux), Ontario
Gorgeous Two Bedroom Basement Apartment in L'Amoreaux Community, Scarborough. Quiet Neighbourhood, Well Cared For Home With Functional Layout. Nice Kitchen With Replaced Counter Top And Appliances. The Basement Has Been Fully Renovated and Upgraded(2017), Two Bedrooms With Kitchen And Washroom, Separate Entrance for Easy Access. Minutes To Major Highways 401/404. Steps to TTC, Near Bridlewood Mall, Schools, Hospital, Library, Schools, Restaurants, Supermarkets, Plaza, Parks and More! (id:49269)
Homelife Landmark Realty Inc.
615 - 1 De Boers Drive
Toronto (York University Heights), Ontario
A bright and spacious 1+1 condo featuring an open-concept layout, modern kitchen with stainless steel appliances, and a private balcony. The versatile den is perfect for a home office. Enjoy top-tier amenities including indoor pool, gym, party room, sauna, visitor parking and 24-hour concierge. Conveniently located steps from Sheppard West Station, with easy access to Hwy 401, Yorkdale Mall, and York University. Move in & enjoy the perfect blend of comfort and convenience! (id:49269)
RE/MAX Crossroads Realty Inc.
2200 - 90 Highland Drive
Oro-Medonte (Horseshoe Valley), Ontario
Welcome to the beautiful Highland Estates. This fantastic corner unit, 2-bedroom, 2-bathroom condo features resort style living. Spacious, top floor condo can be used as two separate dwellings or one larger 2-bedroom condo. Comes fully furnished and move in ready. Close to golf courses, school, minutes away from Horseshoe Valley, restaurants, shopping and more. Lots of fantastic amenities including: indoor pool, heated outdoor pool, hot tub, sauna, fitness centre, fire pit, playground, volleyball net, BBQ stations, beautiful trails, and much more! Ideal for investment (short term rentals allowed!) or great to live in. (id:49269)
RE/MAX Real Estate Centre Inc.
RE/MAX Realty One Inc.


