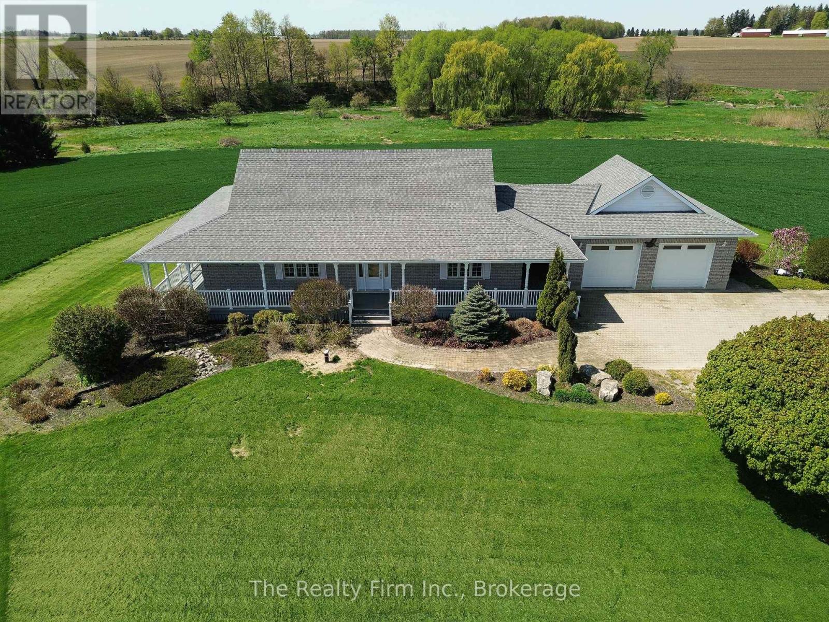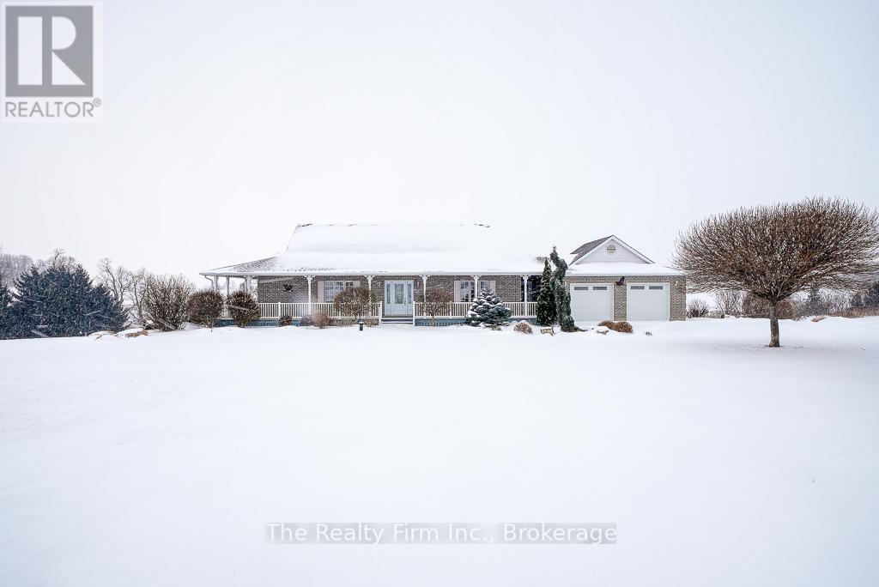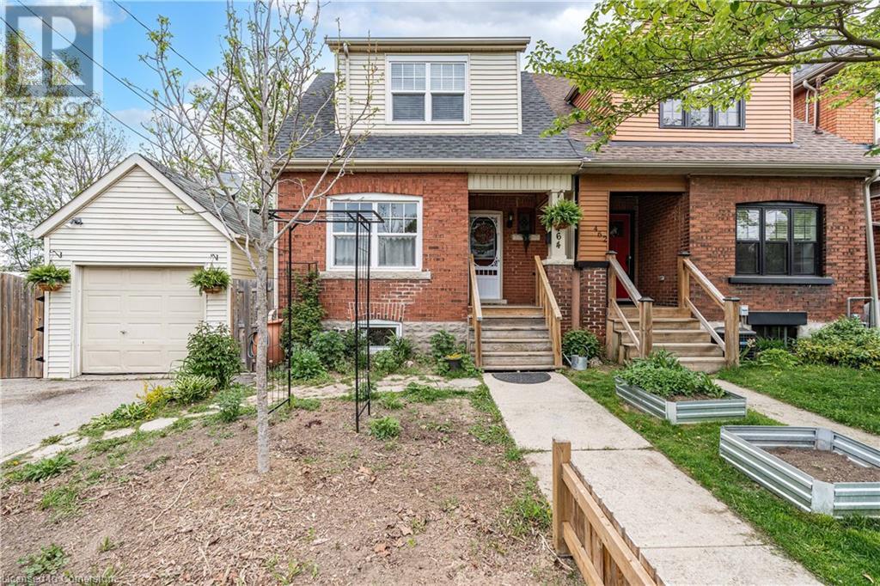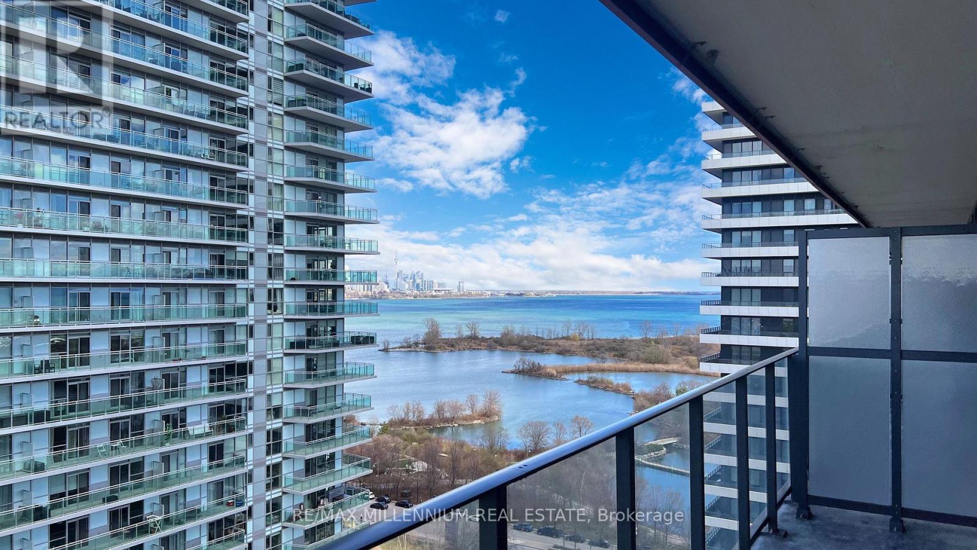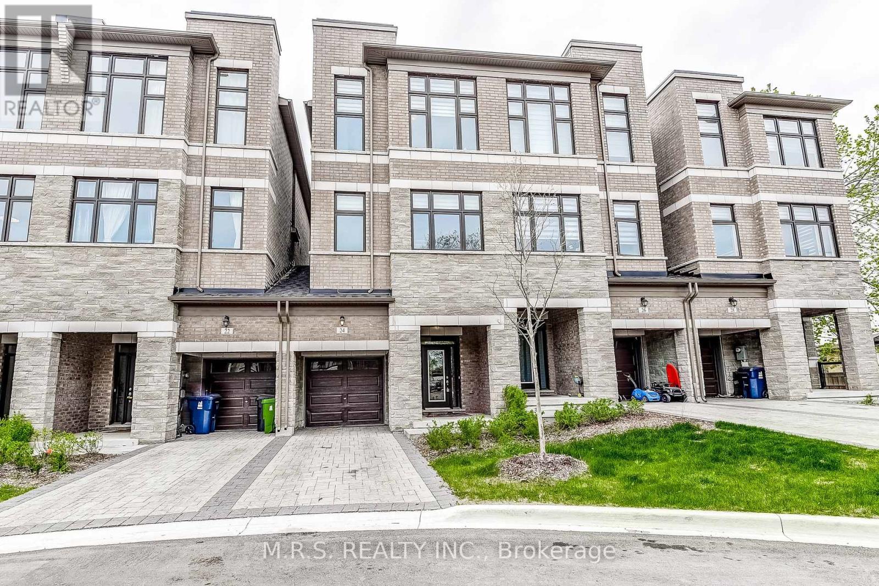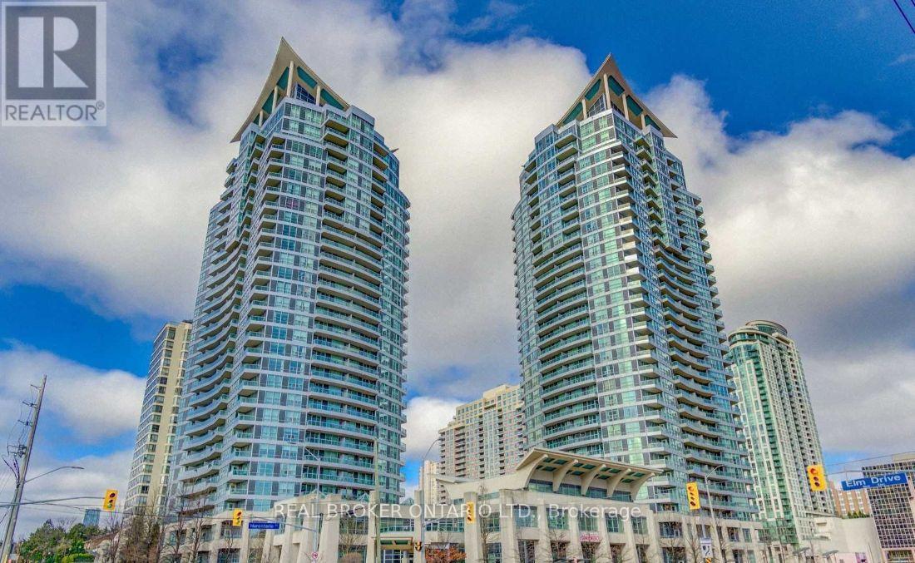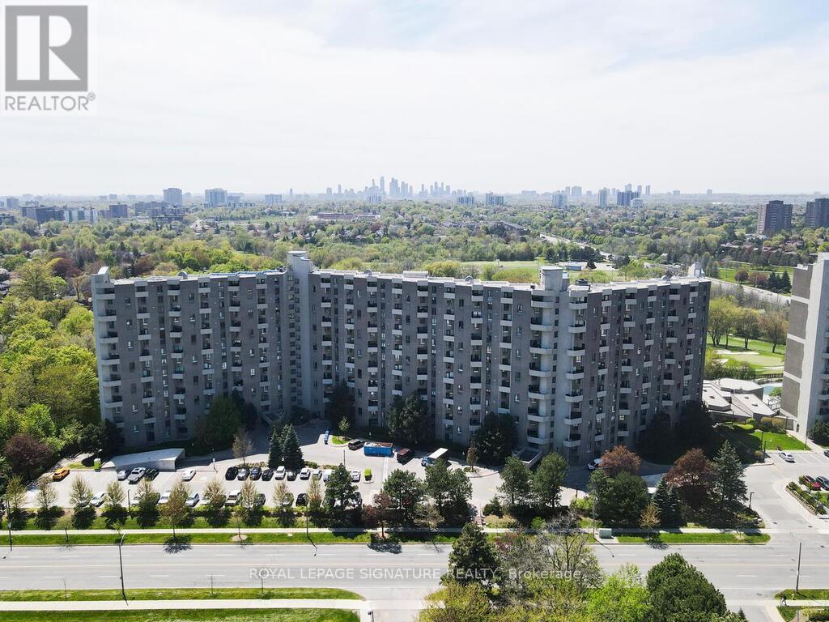201 - 43 Goodwin Drive
Guelph (Pineridge/westminster Woods), Ontario
It's time for a Great Win at Goodwin! This condo is bringing big city style to Guelph, with all the bells and whistles! This beautifully updated 2-bedroom + den condo offers the perfect blend of style, space, and convenience. Featuring sleek modern finishes throughout, including stainless steel appliances and contemporary lighting, this home is designed for comfortable, upscale living. Situated on a desirable corner with only one direct neighbor, you'll enjoy added privacy and peaceful living. The open-concept layout is ideal for both relaxing and entertaining, with the bonus den offering flexibility as a home office or cozy reading nook. Included are two owned parking spaces - a rare and valuable perk in city living! Step outside and you'll find yourself within walking distance of virtually every amenity imaginable: trendy restaurants, multiple grocery stores, Cineplex theatres, libraries, fitness centers, cafes, and more. Whether you're commuting or staying local, everything you need is right at your doorstep. Don't miss your chance to own this stylish, move-in-ready condo in one of the most vibrant and convenient neighborhoods around! (id:49269)
Trilliumwest Real Estate
RE/MAX Realty Enterprises Inc.
716173 18th Line
Blandford-Blenheim, Ontario
Sitting proudly on 15 acres of property, this one-owner brick ranch is the perfect mix of country charm & modern comfort. With 10 workable acres, the house is proudly perched on roughly 2 acres at the top of the property, offering peace, privacy, & amazing views of the farmland & river flats below. Step inside this meticulously cared-for home featuring main floor living, with entry from the spacious foyer or double car attached garage into the mud/laundry room for ultimate ease. The bright & airy open concept layout boasts hardwood flooring throughout most of the main level, adding warmth & elegance plus large windows flood the living spaces with plenty of natural sunlight & great outside views. The living room with fabulous gas fireplace creates the perfect gathering space. The kitchen is set up for both cooking & conversation with its island & breakfast nook, which opens to a wrap-around deck ...perfect for soaking up the country air & sights while enjoying that early morning coffee, evening glass of wine or watching the pool fun down below. The primary bedroom is retreat with dble closets & a unique 4-piece ensuite featuring a soaker tub. A second bedroom & 3pc bath complete the main lvl. Downstairs, the full walk-out basement is made for entertaining and family living - huge rec room (25'x35'), two add'l bedrooms(double closets)(one is currently set up as a games room), 3-piece bath, & ample storage spaces. From this space, you can go to the great outdoors - 20x40 in-ground saltwater pool, sloping grounds that are perfect for tobogganing in the winter, with farmland & river fats below. With almost 4000sq ft of living space, the handy central vac is a great help! Whether you're dreaming of a hobby farm, family retreat, or peaceful getaway, this property has it all.This exceptional property is a rare find...don't miss your chance to make it yours! **EXTRAS** Hot water tank, stove top, dishwasher, automatic garage door opener, central vacuum (id:49269)
The Realty Firm Inc.
716173 18th Line
Blandford-Blenheim, Ontario
Sitting proudly on 15 acres of property, this one-owner brick ranch is the perfect mix of country charm & modern comfort. With 10 workable acres, the house is proudly perched on roughly 2 acres at the top of the property, offering peace, privacy, & amazing views of the farmland & river flats below. Step inside this meticulously cared-for home featuring main floor living, with entry from the spacious foyer or double car attached garage into the mud/laundry room for ultimate ease. The bright & airy open concept layout boasts hardwood flooring throughout most of the main level, adding warmth & elegance plus large windows flood the living spaces with plenty of natural sunlight & great outside views. The living room with fabulous gas fireplace creates the perfect gathering space. The kitchen is set up for both cooking & conversation with its island & breakfast nook, which opens to a wrap-around deck ...perfect for soaking up the country air & sights while enjoying that early morning coffee, evening glass of wine or watching the pool fun down below. The primary bedroom is retreat with dble closets & a unique 4-piece ensuite featuring a soaker tub. A second bedroom & 3pc bath complete the main lvl. Downstairs, the full walk-out basement is made for entertaining and family living - huge rec room (25'x35'), two add'l bedrooms(double closets)(one is currently set up as a games room), 3-piece bath, & ample storage spaces. From this space, you can go to the great outdoors - 20x40 in-ground saltwater pool, sloping grounds that are perfect for tobogganing in the winter, with farmland & river fats below. With almost 4000sq ft of living space, the handy central vac is a great help! Whether you're dreaming of a hobby farm, family retreat, or peaceful getaway, this property has it all.This exceptional property is a rare find...don't miss your chance to make it yours! **EXTRAS** Hot water tank, stove top, dishwasher, automatic garage door opener, central vacuum (id:49269)
The Realty Firm Inc.
464 Herkimer Street
Hamilton, Ontario
Dreams come true in Kirkendall West, and this exceptional detached home is ready for its next family! Maximum privacy in the unique yard with 2 car parking and detached garage with 60amp service, a certified pollinator garden, steps to trendy shops and endless outdoor activities, close to the university and hospital, in a mature neighbourhood, filled with young families and impressive century homes. At 98 years old this two-story home features warm character and charm in the original details, and impressive systems updates to keep families secure for decades to come. No expense spared throughout, updated windows (20/25) including bright above grade in the basement, new insulation (25), 30 year roof (17), furnace and air conditioning (20), water filtration (20), bathroom and basement (19). Excellent open concept space in the living dining room with gallery white walls, custom cafe curtains, hardwood floors and built in storage. The oversized kitchen has more cabinets than most with access the 4 seasons pantry/mudroom/bonus space. Main floor powder room rounds out this turnkey level, don’t settle for one toilet when you can have two! Room for a king (sized bed), the primary suite in this home is move in ready with a walk in closet and custom niche to decorate or store. A second bedroom with full closet offers a view of the yard, and a fresh upgraded 4 piece bath welcomes you in with an oversized soaker tub, vanity with storage, tile floor and room to move! The unique triangular lot offers endless opportunity - enjoy access from the kitchen down the back deck to a patio, fire pit and picnic area, still with room to kick a ball, enter the detached garage AND park a fun-mobile! Truly one of a kind, don’t miss your chance! (id:49269)
RE/MAX Escarpment Realty Inc.
150 Logan Avenue Unit# 115
Toronto, Ontario
Discover urban living at its finest in this award-winning boutique mid-rise condo! This stunning 1 bedroom, 1 bath unit boasts high ceilings and a bright, open-concept living and dining area, perfect for both relaxation and entertaining. The contemporary design features integrated appliances, ensuring a seamless flow between cooking and entertaining, while the large terrace invites you to enjoy outdoor gatherings with friends and family. Residents have access to exceptional amenities, including guest parking, a stylish party room for hosting events, a rooftop patio with breathtaking views, and a fully-equipped business center for all your professional needs. With added security for peace of mind, this condo truly embodies modern comfort and convenience. Don't miss your chance to own a piece of this beautifully designed community—schedule a tour today! (id:49269)
RE/MAX Escarpment Realty Inc.
1513 - 30 Shore Breeze Drive
Toronto (Mimico), Ontario
(((( CORNER UNIT WITH WRAP AROUND OPEN BALCONY WITH LAKEVIEW )))) This stunning 2-bedroom, 1-bathroom condo boasts panoramic breathtaking views of the lake & CN Tower, offering a serene escape from the hustle and bustle of urban life. Step out onto the expansive, wrap-around balcony and immerse yourself in the breathtaking vistas of the glistening water below. The corner location of this condo provides added privacy and tranquility, ensuring a peaceful retreat from the outside world. Conveniently located tons of amenities. With its unparalleled views, spacious layout, and prime location, this condo offers a rare opportunity to experience lakeside living at its finest. (id:49269)
RE/MAX Millennium Real Estate
24 Tarmola Park Court
Toronto (Humber Summit), Ontario
Beautiful 3-Bed/4-Bath Home On A Quiet Cul-De-Sac. Boasting 3-Stories, This Completely Carpet Free Home Features An Open Concept Layout With Combined Living/Dining Areas, Modern Kitchen With Island/Breakfast Bar, Stainless Steel Appliances & (3) Spacious Bedrooms. Primary Bedroom Features A 3-pc Ensuite Bath & Steps Out To A Gorgeous Balcony. Conveniently Situated Near Shopping Centers, Plazas, Restaurants, Schools, York University & Only Steps To Public Transit. Motivated Seller. **Completely Freehold Townhome With No Maintenance or POTL Fees**. (id:49269)
M.r.s. Realty Inc.
5 Elmhurst Drive
Toronto (Elms-Old Rexdale), Ontario
A rare elegant home extensively renovated with recent custom-built addition making this home close to 3200 sqft. It offers modern stucco with stone brick exterior and double doors entry. Features high ceilings, 4+3 bedrooms, 6 baths, 2 kitchens, 2 laundry rooms, providing ample space and privacy for a large or extended family, and rental potential in the fully-equipped basement with separate side door entrance. The double front doors open onto the open-concept main floor with flat ceilings, pot lights, hardwood floors and lots of natural light from large updated windows. The spacious floor plan offers a formal living room, dining room, and family room. Youll love the upgraded gourmet kitchen with granite countertops, centre island, gas stove and SS appliances and plenty of cabinets for storage. The Great Room is an addition featuring 11 Ft ceilings, 2pc washroom, this room can be used as a home office or for family gatherings, with an oversized patio door and a side door to the basement. The 2nd level offers 4 spacious bedrooms, 2 ensuite bathrooms plus a 3rd full bathroom all upgraded with standing showers. The upper floor family room can be converted into a 5th bedroom. The newer addition features 9 Ft ceilings, 2 huge bedrooms both have walk-in closets and ensuite baths. The fully-equipped basement offers 2 bedrooms plus den, full bathroom, kitchen and laundry. Prime location Close to Humber Valley golf course, Humber River trails and parks, Yorkdale Mall, shops, schools, public transit to TTC, Hwy 401, 400, 409 & 427. (id:49269)
Century 21 People's Choice Realty Inc.
973 Applecroft Circle
Mississauga (East Credit), Ontario
Gorgeous 5+2 bedrooms and 4 washrooms in the heart of Mississauga in East Credit area, 2 bedroom Basement has a separate entrance with potential of income. Close to Highways 401, 403, Square One Mall, Heartland, Schools, Golf club, Recreation area and Transit. 3 parkings on the drive way and 2 inside garage, total 5 parking spaces. All 5 bedrooms on the 2nd floor with hardwood flooring, master has 4piece ensuite and one common bathroom which is upgraded. Carpet free home. (id:49269)
Cityscape Real Estate Ltd.
2809 - 33 Elm Drive
Mississauga (City Centre), Ontario
Beautiful South Facing Sub-Penthouse Beside Square One With Beautiful South Facing Views Of The City/Lake. Two Bedroom Split Bedroom Design And Open Concept Kitchen And Living Room. Den Can Be Used To Work From Home Or A Third Bedroom. Plenty Of Space, Well Designed W/ 10 Ceilings. Great Unit! Professionally Cleaned And Just Painted! Ready For You To Move In! (id:49269)
Real Broker Ontario Ltd.
F19 - 288 Mill Road
Toronto (Markland Wood), Ontario
GREAT POTENTIAL! Welcome to the prestigious lifestyle of The Masters Condominiums in the heart of Markland Wood one of Etobicoke most sought-after communities. This spacious 2-storey split-level suite offers sweeping, unobstructed views of the renowned Markland Wood Golf Club, the tranquil Etobicoke Creek, and breathtaking sunsets. With over 1,500 sq. ft. of living space, this suite features a generous living room, formal dining area, three large bedrooms, 2.5 bathrooms, and two private balconies perfect for enjoying summer BBQs while taking in the scenic vistas. The kitchen includes a pantry, and there's an ensuite locker for added storage. Hardwood parquet flooring runs throughout the main level, with wall-to-wall broadloom in the bedrooms (parquet under broadloom). Includes exclusive use of two underground tandem parking spaces fits up to three cars. This is a diamond in the rough, offering tremendous value and awaiting your personal renovation touch. With sweat equity, this suite can be transformed into your dream home. The Masters is known for its resort-style living, nestled on 11 beautifully landscaped acres. Amenities include indoor and outdoor pools, walking trails, three outdoor tennis courts (multi-use), two squash courts, an exercise room, sauna with change rooms, clubhouse lounge, party room, hobby and craft rooms, game tables (ping pong & billiards), and a sundeck overlooking the golf course. Conveniently located near TTC, shopping, excellent schools, and just minutes to Pearson Airport and major highways (427, 401, QEW & Gardiner). Please note: property has been virtually staged and is being sold in as is, where is condition including chattels and appliances. Executors make no warranties or representations. (id:49269)
Royal LePage Signature Realty
304 - 5705 Long Valley Road
Mississauga (Churchill Meadows), Ontario
"Daniels First Home Long Valley" - Quality 1 Bedroom/ 1 Washroom apartment in Churchill Meadows. Professionally managed by Daniels Gateway. Super convenient location for commuters, access to amenities, schools, parks and more. (id:49269)
Royal LePage Signature Realty


