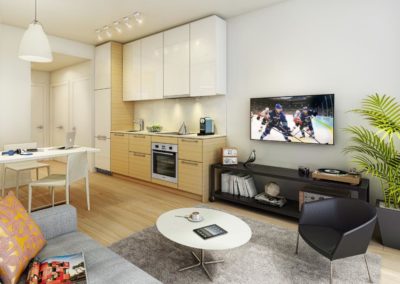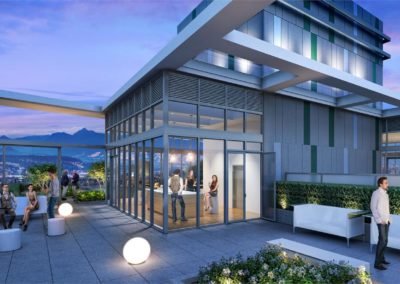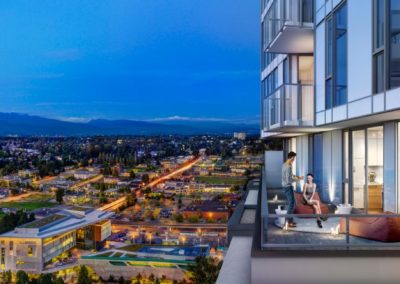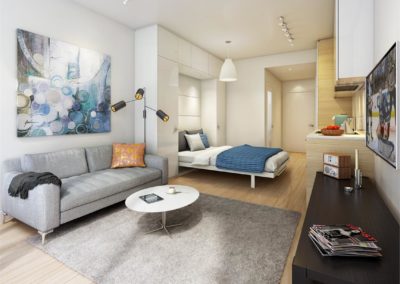
REGISTER TODAY!
Prime Condo Registration
ABOUT
This new project is a pre-construction condo development by CentreCourt in downtown Toronto. Prime Condos is located in the Garden District neighbourhood.This is an exciting and rapidly-transforming corridor and this condo sits right in the middle of it.
CentreCourt’s proposal is calling for a 50-storey building just south of Gerrard Street, comprised of a four-storey podium and a 46-storey tower with retail space at street level.
The podium will feature outdoor amenity spaces on both the second and third floors, along with an expansive wraparound outdoor terrace on the top of the podium. Indoor amenity space will also be included in the podium, likely in the form of a fitness centre, party room and a business centre.
Location & Neighbourhood
This downtown Toronto condo is located in the Garden District, an area where intensification and tall building growth exists and will continue to. It’s part of downtown’s “urban growth centre,” a location where the province’s growth policies direct the most intensive forms of growth. This plan has been put in place to help create complete communities that offer more options for living, working and playing, curb urban sprawl and reduce traffic gridlock by improving access to a greater range of transit choices.
Even though the site is in a prime urban location – steps from dining, shopping and a wealth of entertainment options – it’s been somewhat underutilized until recently. We’ve seen a number of contemporary condominium buildings have success in the surrounding area, and a series of projects are either in the pre-construction or construction phase nearby. This is a great opportunity to invest in an area as it’s actively transforming.
At this condo building, you’re steps from two 24-hour streetcar lines, as well as the subway station. In fact, the address scores a perfect 100/100 on its Transit Score.
This new condo development borders the main Ryerson University campus, which continues to expand and gain recognition internationally. It’s a short walk or commute to many great downtown neighbourhoods including Cabbagetown, the Church and Wellesley Village and the Financial District, where it’s estimated nearly 200,000 people work every day. The newly-renovated Eaton Centre is not far away either.
Allen Gardens, a popular urban park that features a greenhouse full of botanical blooms all-year-round is just down the street.
Dynamic, urban and growing, this a strategic place to consider investing, and suites here are highly in-demand by professional tenants.
Amenities
With 506 residential units in total, the unit mix is proposed to include 184 one-bedroom suites, 138 one-bedroom-plus-den, 133 two-bedroom and 51 three-bedroom suites. Three levels of underground parking will provide 47 vehicle spaces and 507 spaces for bicycle storage.
The main residential lobby will be accessed off Jarvis Street and include 24-hour concierge service, a lounge and some retail access.
CentreCourt has partnered with architects Page + Steele / IBI Group to design this condominium, which will feature a striking, three-dimensional diamond pattern asit ascends into the sky. Materials on the tower will include glazing, stone and steel to add texture and architectural interest.
ARE YOU ON THE LIST?
REGISTER TO RECEIVE MORE INFORMATION (PRICING & FLOOR PLAN)
Prime Condo
319 Jarvis St, Toronto, ON M5B 2C2, Canada




