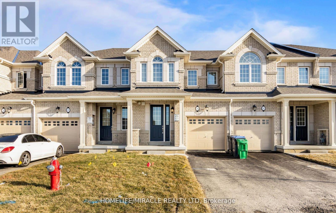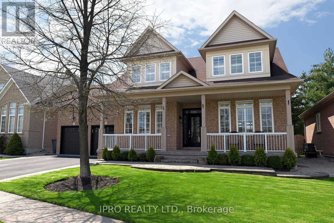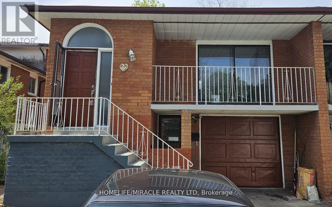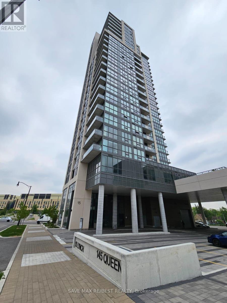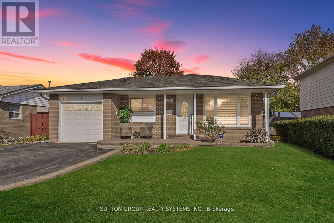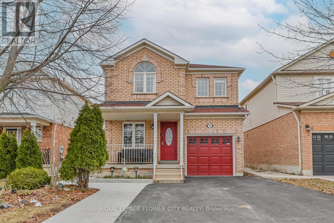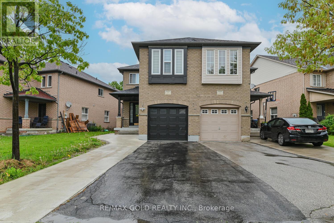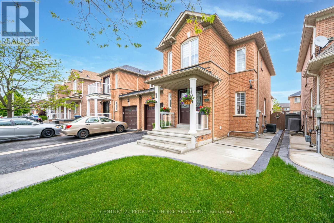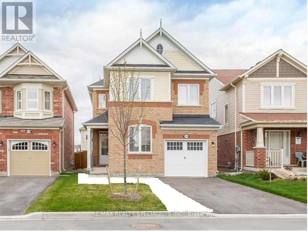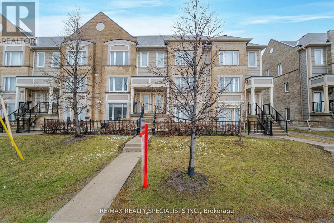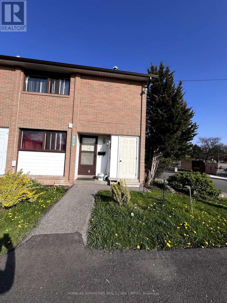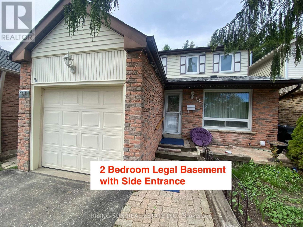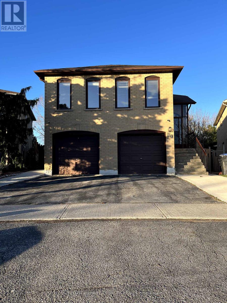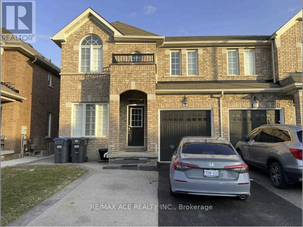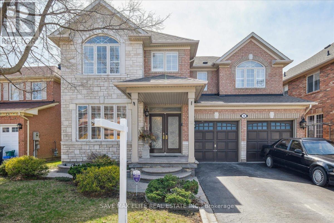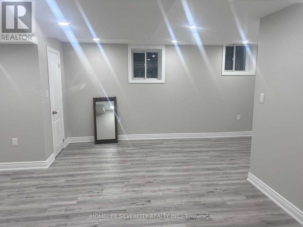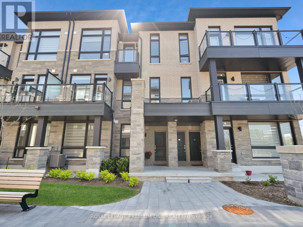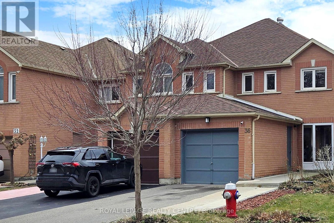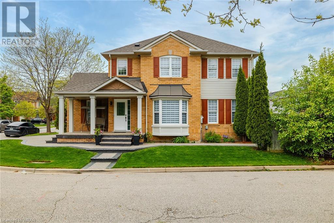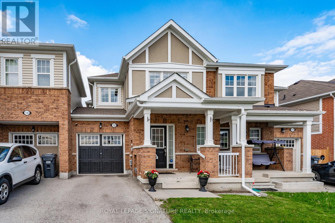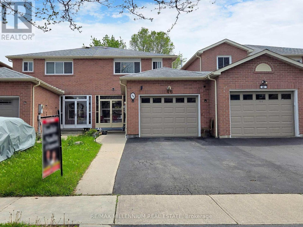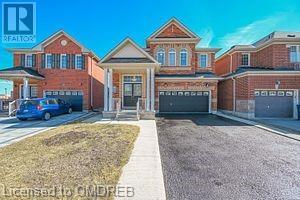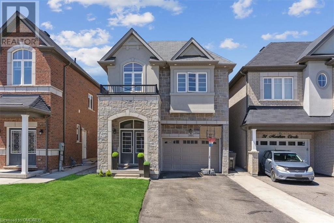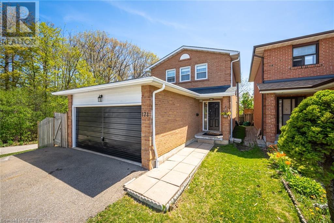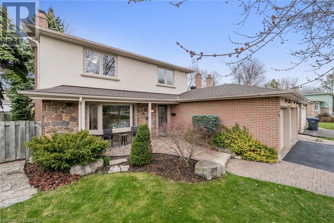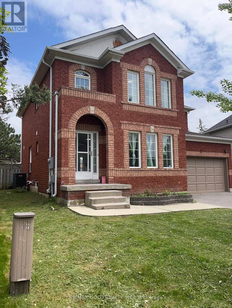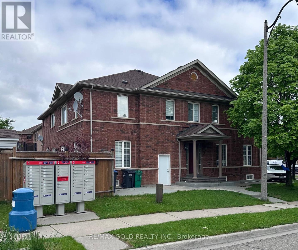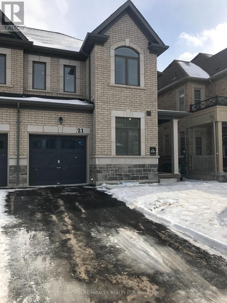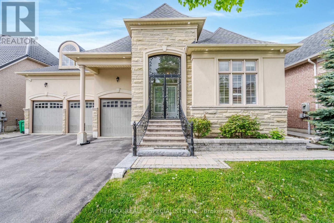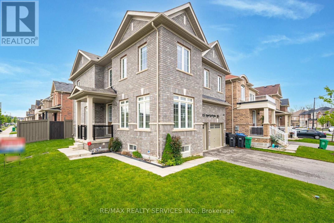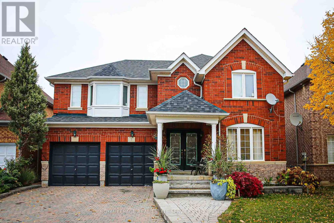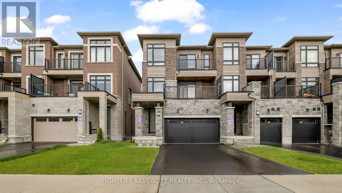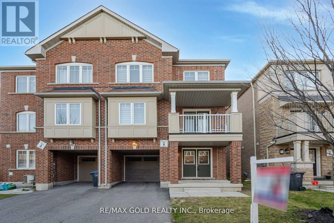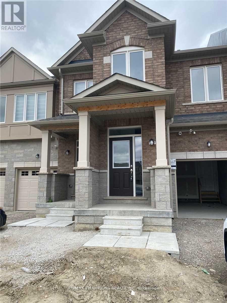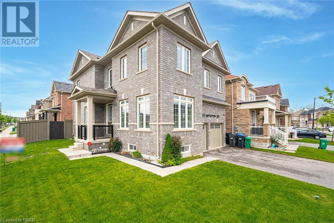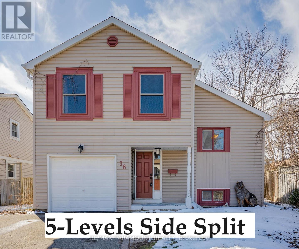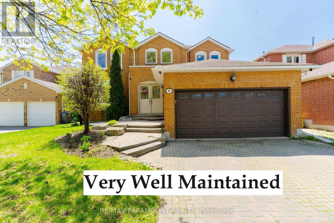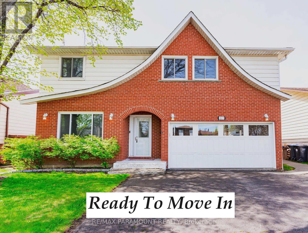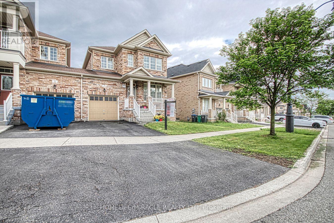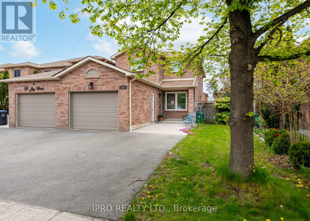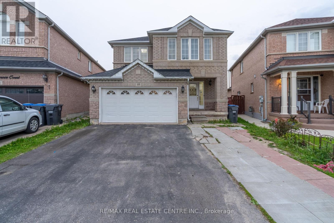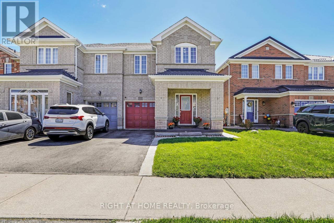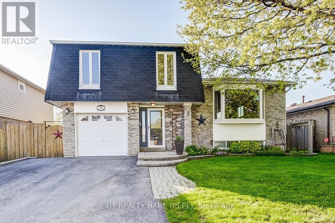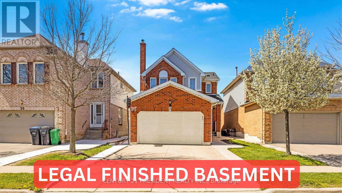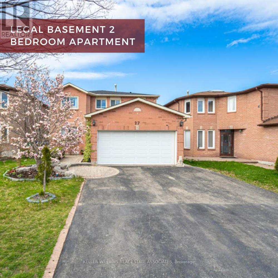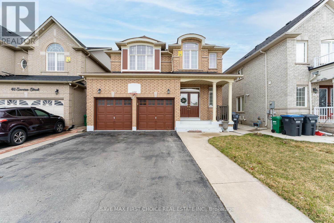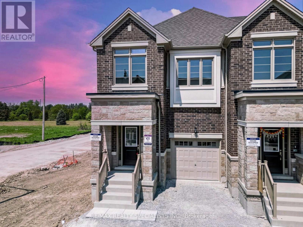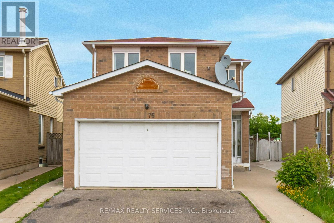39 Bushwood Trail
Brampton, Ontario
This spacious Rosehaven freehold townhome features 3 bedrooms & 3 washrooms, plus the basement and numerous upgrades, including quartz countertops, Hardwood floors, oak stairs and upgraded tiles in the kitchen and bathrooms. The main floor boasts 9' ceilings and an open concept layout. The North subdivision, on the border of Brampton and Caledon, you'll have easy access to the mount pleasant Go station, amenities, shopping, and highways. Don't miss out in this fantastic opportunity. The primary bedroom includes a walk in closet and ensuite located in the well planned mount pleasant. **** EXTRAS **** Exclusive use of fridge, stove, dishwasher, washer & dryer. (id:49269)
Homelife/miracle Realty Ltd
16 Shuter Lane
Brampton, Ontario
Situated On A Finely Manicured 61'X126' Premium Lot And Backing Onto Estate Properties Of Historic Churchville Village, This Stunning 4 Bedroom Home Features Over 2800 Sq.Ft Of Living Space Including A Bright And Spacious Open Concept Main Floor Layout With Large Eat In Kitchen Complete With Stainless Steel Appliances Including Samsung Smart Fridge, Granite Counters And Breakfast Bar. Additional Highlights Include A Warm And Inviting Family Room With Gas Fireplace, Convenient Office, Laundry Room With Side Entrance, Quartz Counters And Garage Access, Walk-In Coat Closet, 9' Ceilings, Crown Moulding And Closet Organizers. Second Level Features 4 Spacious Bedrooms Including Primary Bedroom With Vaulted Ceilings, Ensuite Bath And Walk-In Closet. The Large Fully Fenced & Very Private Backyard Boasts Mature Trees, Covered Patio, Composite Deck With Pergola And Garden Shed. Other Notables Of This Home Include Hardwood Floors Throughout, Solid Oak Staircase, California Shutters, Upgraded Baseboards, Lawn Irrigation System, Pattern Concrete Patios, 4 Car Driveway, Double Car Garage And More. See Video Tour!! **** EXTRAS **** Exceptional Proximity To Schools And Major Highways Including 407/401/410 As Well As The Picturesque Credit River And Churchville Park. Excellent Basement Apartment And/Or Garden Suite Potential. (id:49269)
Ipro Realty Ltd.
22 Major Oaks Drive
Brampton, Ontario
Attention Buyers & Investors!!! Amazing 5-Level Backsplit Home with a Legal Basement Suite, 3 Separate Entrances Above Ground. Main Flr comes with an Open Concept Kitchen, Dining room and Living room Walkout to the Balcony; Upper Flr comes with 3 Bedrooms and 1 Full Bathroom; Lower level has 4th Bedroom & Family room with a Double Door Walkout to the Patio. Legal Basement suite with 1 bedroom and Above Ground Separate Entrance. Excellent Location very close to HWY 410 & 407, Close to all Amenities and Schools & Parks. (id:49269)
Homelife/miracle Realty Ltd
1603 - 15 Lynch Street
Brampton, Ontario
Luxurious Brand New 1+1 Bedroom Unit On The 16th Floor Of The Beautiful Symphony Condos! Open Concept With Private Balcony & Unobstructed Views, 9 Ft Ceilings, Kitchen With Stainless Steel Appliances, Quartz Countertops, Beautiful Laminate Flooring Throughout, Floor To Ceiling Windows. Steps To Downtown Brampton, Peel Memorial Hospital, Shopping, Schools, Public Transit, And Highways. Includes 1 Parking Spot & 1 Locker. **** EXTRAS **** S/S Fridge, Stove, Microwave, Dishwasher, Washer/Dryer. State Of The Art Amenities. 24 Hour Security & Concierge, Exercise/Games/Party/Meeting Rooms. Lounge, Yoga Studio. East View. (id:49269)
Save Max Re/best Realty
39 Benton Street
Brampton, Ontario
Welcome Home to 39 Benton! A Gorgeous Bungalow With Recent Renovations Sure to Impress! Spacious Kitchen Features S/S Appliances(5yrs), Potlights, Island w/Breakfast Bar, Extra Pantry Cupboards and Built in Wine Rack. Bright Open Concept Living Dining Area With Pot Lights and LED Light Fixtures. 3 Spacious Bedrooms on Main Floor, Plus An Extra Bedroom + Additional Level of Living Space in The Basement. Use the Finished Lower Level Area For The Kids, Entertaining, Or Invite The In-Laws to Stay a While. Basement Laundry Room Can Easily Be Turned into a Kitchenette! Basement Has Separate Side Entrance. The Sprawling Backyard will be the Envy of All Your Guests (and their dogs) With Room For Patio Furniture, BBQS Playsets and More! *** This is Truly a Family Dream Home! *** No Houses Behind. Minutes to Groceries, Transit, Walmart Plaza, Good Schools and More! **** EXTRAS **** Stainless Steel Fridge, Gas Stove with Pot Filler, Dishwasher (all 5yrs new). Garage Door Opener. Basement Fridge and Freezer. Washer and Dryer. Sprinkler System. Roof 4yrs new. Renos (2ys). (id:49269)
Sutton Group Realty Systems Inc.
30 Heathwood Drive
Brampton, Ontario
Welcome to This Beautiful Detached 4 Bedroom 4 washroom Home with lots of natural light In Prime Location of Brampton! With separate living/Dining and family areas. Upgraded Kitchen with S/s appliances and decent side quartz island. Second floor features 4 bedrooms bathroom. Master Bedroom with ensuite. One Bedroom finished basement with legal Separate Entrance from side of the house for extra income. Extended driveway to accommodate 4 cars. Walking distance to schools, community center, public transportation, plazas, and more. Don't miss this incredible opportunity! **** EXTRAS **** Wired security system with equipment. (id:49269)
Royal LePage Flower City Realty
9 Fairlawn Boulevard
Brampton, Ontario
***Attention*** First Time Home Buyers And Investors. All Brick 4 Bedrooms 4 Washrooms Prestigious Fully Renovated Semi-Detached House in Neighbourhood of Vales of Castlemore. Two Bedroom Finished Basement. Sep Entrance through Garage. New Modern Kitchen With Quartz Counter. Separate Family Room. New Windows, Newer Furnace, New Roof, New Hardwood Flooring Throughout, New Paint, New Stair Case, New Pot Lights. New Laundry 2nd Floor. Separate* Laundry in Basement. Zebra Blinds. Living and Dining Area Boasts Ample Light Through Large Windows. Upstairs, the Master Bedroom Impresses with a Newly Renovated En-suite and Spacious Walk-in Closet. Good Size Rooms. Rare 4 Car Driveway, Beautifully kept Front and Backyard. Most Desirable Neighbourhood. Backs Onto A Ravine. Walking Distance To Schools, Plazas, Transit. Shows 10+++. **** EXTRAS **** 2 Fridge, 2 Stove, Dishwasher, 2 Washer & 2 Dryer. All Elf's & Window Coverings. Close To Fairlawn School, Public Transit, Park, Shopping Plazas, Gym. (id:49269)
RE/MAX Gold Realty Inc.
47 Saddleback Square
Brampton, Ontario
SEMI DETACHED FEATURING TOTAL OF 5 BEDROOMS & 4 WASHROOMS. LIVING & FAMILY SEPARATE FOR PRIVACY, OVER 100K SPENT RECENTLY TO UPGRADE THE WHOLE HOUSE PROFESSIONALLY, MAIN AND UPPER FLOOR HAS VINYL LAMINATE FLOORING, NEW PAINT, NEW SMOKE, FIRE DETECTORS, ROOF IS FOUR YEARS OLD, AC ONE- YEAR-OLD, NICE PATIO AREA CONCRETE IN BACKYARD TO ENJOY BEAUTIFULL SUMMER, KITCHEN HAS QUARTZ COUNTER, BACK SPLASH, STAINLESS STEEL SAMSUNG APPLIANCES. FRONT EXTENDED DRIVEWAY TO ACCUMUDATE MORE PARKING. THE BASEMENT IS VERY PROFESSIONALLY DONE LOTS OF CLOSETS FOR STORAGE. CENTRAL VACCUM. COLD STORAGE IN THE BASEMENT IS PROFESSIONAL RACKED FOR STORAGE. GAS STOVE, BBQ LINE IN BACKYARD **** EXTRAS **** ALL FIVE HIGH-END APPLIANCES, GARAGE DOOR OPENER WITH REMOTE CONTROL. ALL NEW SMOKE DETECTORS MAY 2024, AC JULY 2023, ROOF SHINGLES DONE IN 2021. SECURITY CAMERA SYSTEM (id:49269)
Century 21 People's Choice Realty Inc.
14 Mercedes Road
Brampton, Ontario
Discover This Stunning 1900 Sqft Home (upper Portion Only), Perfect For Families And Professionals Alike. This Spacious Residence Features 4 Bedrooms Plus A Main Floor Office, 2 Full Washrooms, And 1 Powder Room. The Open Concept Living And Kitchen Area Creates A Welcoming And Airy Atmosphere, Complemented By Modern Stainless Steel Appliances Including A Gas Stove, Fridge, Dishwasher, Washer, And Dryer. Enjoy The Convenience Of Spacious Full Washrooms And A Second-Floor Laundry Room. Parking Is Hassle-Free With Garage Parking Equipped With A Remote Opener And An Additional Driveway Space. Situated In A Prime Location, This Home Is Within Walking Distance To Schools, Parks, Grocery Stores, And Plazas, Ensuring All Your Daily Needs Are Met. Commuting Is A Breeze With Close Proximity To The GO Station And Multiple Bus Stops, All Within Walking Distance. This Home Offers Everything You Need For Comfortable And Convenient Living. Don't Miss Out On This Exceptional Opportunity! **** EXTRAS **** Fridge, Stove, Dishwasher, Ensuite Washer & Dryer, Parking, Storage, All Electric Light Fixtures. No Smoking (id:49269)
RE/MAX Realty Specialists Inc.
63 - 60 Fairwood Circle
Brampton, Ontario
Stunning 2-bedroom, 3-bathroom condo townhouse with abundant natural light and modern fnishes! Main foor boasts a spacious kitchen withstainless steel appliances, pantry space, and open concept design fowing into the great room and breakfast area. Enjoy pot lights throughoutand a convenient 2-piece washroom. Upstairs, fnd a primary bedroom with a 4-piece ensuite, closet, and large window, alongside a secondbedroom with a 3-piece ensuite. Step outside to the huge balcony, perfect for BBQ and entertaining Guest. An ideal option for the frst-time buyer,or savvy investor. Close proximity to stores, Hwy 410, Trinity Mall, library, and schools. Don't miss out on this fantastic opportunity! **** EXTRAS **** Fridge, Stove, Washer, Dryer, Diswasher, All Blinds And Drapes (id:49269)
RE/MAX Realty Specialists Inc.
151 Fleetwood Crescent
Brampton, Ontario
This stunning End unit Townhome is For Lease! 3 + 1 Bedroom Located In A Quiet Family Friendly Neighbourhood. Beautiful Layout With A Backyard. As per seller Includes 3 Parking Spots! Close To All Major Amenities, Within Walking Distance to Bramalea City Centre, Transit Hub, Close To Shopping, Doctors, Library & Chinguacousy Park. Easy Access To Hwy 410. Central Air Conditioning! Tenant pays 100% Utilities. (id:49269)
Homelife G1 Realty Inc.
Homelife Superstars Real Estate Limited
100 Rawling Crescent
Brampton, Ontario
This Beautifully Maintained 3 Bed 2 Bathroom Family Home Backing Onto Heart Lake Conservation & Immaculate Backyard Oasis, All At An Affordable Price ! Welcome To This Sought After Location & Friendly Community. The Detached Beauty Has A Spacious Combo Living & Dining Room. Separate Family Rm W/Cozy Brick Fireplace Complete With Gas Insert Such A Piece Of Tranquility Backing Onto The Conservation. Generous, Bright & Renovated Eat-In Kit Bidw, Microwave Range, Back Splash, Under Cabinet Lighting & Double Sink. Huge Master Bed W/Space For A Kingsize Bed & Large Built-In Closet Space. Two Further Generous Bedrooms Both With B/I Closets. Large 4Pc Bathroom W/Deep Soaker Tub,Vanity Sink,Heat Lamp & Plenty Of Storage Space. The full house includes pot lights, fresh paint a new heat pump installed in November of 2023, a paid furnace, extended driveway with new appliances and includes 2 BEDROOM LEGAL BASEMENT W/ SIDE ENTRANCE. **** EXTRAS **** This Location Is Minutes To Great Schools & Quick Access To Hwy 410/Transit. Don't Miss Out On This Meticulously Cared For Family Home With No Neighbours Behind, Just Nature (id:49269)
Rising Sun Real Estate Inc.
50 Newgreen Crescent
Brampton, Ontario
Beautiful 2 Bedroom 1 Bathroom Raised Bungalow For Lease, In 'N' Section Of Bramalea. Large Pie Shaped Lot W/ Double Garage Oversized, Backing Onto Park, Insulated Garage Doors. C.A.C. Fenced Back Yard And Large Deck. Custom Made Chef's Kitchen, Upgraded Washroom. (id:49269)
Keller Williams Legacies Realty
Bsmt - 70 Country Ridge Court
Brampton, Ontario
Immaculate Semi Detached House In High Demand Area Hwy 50/Castlemore Dr Is Available For Lease. Child Friendly Neighborhood(Cul-De-Sac) One Bedroom, 1 Washroom, Kitchen, Laundry (Shared); And Living Space With Separate Entrance. Spacious Basement With Excellent Layout. Upgraded Kitchen, Walking Distance From Schools, Close To Hwy 427, Hwy 7, Hwy 50 & Amp; Transit. 5 Mins From Shopping Center. Tenant Responsible For 30% Of Utilities. 1 Parking Included. **** EXTRAS **** Fridge, Stove, Range Hood, Washer & Dryer (Shared). (id:49269)
RE/MAX Ace Realty Inc.
15 Balmy Way
Brampton, Ontario
Absolute Show Stopper! Executive Detached 5+2 Bedrooms And 4 Bathrooms By Mattamy Homes In The Vales Of Castlemore Executive Community. Double Door Entry With Practical Main Floor Layout, Separate Living/Dining Room With Coffered Ceiling & Pot Lights, Separate Family Room With Gas Fireplace/California Shutters, Office With Crown Moulding/Accent Wall, Upgraded Gourmet Kitchen With Granite Centre Island/Backsplash/Stainless Steele Appliances/Freestanding Hood, Breakfast Area Combined With Kitchen W/o To Pattern Concrete Patio To Private Fenced Yard, 9""Ceiling On Main, Spindle On Stairs, 2nd Floor Offer Master With W/I Closet & 5 Pc Ensuite, The Other 4 Good Size Room With Closet/California Shutters & 4 Pc Bath, Finished Basement With 2 Bedroom With Rec Room/Kitchen/3 Pc Bath/Separate Laundry/Separate Entrance. Garage Access From Inside, Pattern Concrete Front, Side & Backyard, One Of Safest And Friendly Neighborhood In Brampton. Bank, Pizza Store, Shoppers Drug Mart, Chalo Freshco, Indian Grocery Store And Walk-In Clinic Couple Minutes Drive. (id:49269)
Save Max Elite Real Estate Inc.
8 Begonia Crescent
Brampton, Ontario
Location! Legal Brand New Basement Apartment with One Drive Way Parking!! Location! Near Vankirk X Mayfield ! LEGAL brand new , partly furnished 2 Bed rooms and kitchen basement apartment with one drive way parking! Separate entrance !Brand new appliances , insuite laundry , big windows for natural light 2 minutes walk to bus stop on Vankirk drive ! Short drive to 410 and mount pleasant go station! No smoking, No pets, No drugs please! First and last required! Only AAA tenants with full Equifax credit report , job letter ,canadian govt issued IDs with legal status and reference required. New working professional with GUARANTOR welcome . Landlaord looking for long term lease! DO NOT MISS.. (id:49269)
Homelife Silvercity Realty Inc.
71 - 9460 The Gore Road
Brampton, Ontario
Welcome to the stunning 2-bedroom stacked townhome located in the desirable Castlemore community of Brampton. This exceptional residence offers a perfect blend of modern comfort and elegant design, ensuring a delightful living experience for its fortunate occupants. Upon entering this charming home, you are greeted by a spacious and inviting living area. The open concept layout creates a seamless flow between the living room, dining area, and kitchen, allowing for effortless entertaining and a warm sense of togetherness. The abundance of natural light filtering through large windows fills the space with a bright and airy ambiance, enhancing the overall appeal of the home. The two generously sized bedrooms provide a peaceful retreat after a long day. The master bedroom features a spacious layout fit for a king-sized bed and a walk-in closet. The second bedroom offers flexibility and can be utilized as a guest room, home office, or a cozy space for relaxation. **** EXTRAS **** Lots of Upgrades like potlights, light fixtures, bathroom shower, flooring and so much more! (id:49269)
Royal LePage Premium One Realty
36 Mccleave Crescent
Brampton, Ontario
This lovely 3-bedroom, 3-bathroom family home with spacious, fully finished basement is QUIETLY LOCATED across from a conservation area, on a network of walking trails- NO NEIGHBOURS FACING YOU. Tastefully updated throughout. Spacious, open kitchen updates (2018): with new S/S appliances plenty of quartz counters, new cabinets, and undermount sink. Walk-out to your patio with extra deep backyard- great for BBQs and entertaining! Plenty of room for the kids to play. Put up a swing-set! Main bath (2023) updated with quartz counters, new tub-surrounded and glass doors; Bsmt 3-pc (2022) with new vanity, quartz counter, ceramic shower-surround. HUGE, open, fully finished basement currently used as multi-function room-office, bedroom, piano room. Unobstructed- divide as you wish. Col room/cantina. No carpets throughout. New fence on 1 side (2018); New shed (2019) walking distance to High School, Elementary School, Seniors Centre, Steps to transit, shops, and banks. A great place for your family to call home. **** EXTRAS **** Stainless/steel fridge, stove, B/I dishwasher 2018, Microwave; Washer & Dryer, All ELFs, Window Coverings; Garden Shed 2019; GDO and remotes (id:49269)
Royal LePage Realty Centre
43 Rowland Street
Brampton, Ontario
Welcome to 43 Rowland St, Brampton, a prime location within walking distance to Mount Pleasant GO Station. This beautifully renovated property offers unparalleled convenience and comfort, nestled in a family-friendly neighborhood with excellent schools, parks, and a fantastic plaza featuring a grocery store, gym, bank, and more. The home boasts a newly installed Tesla OEM Stage 2 outdoor 48 amp wall connector, perfect for electric vehicle owners. The extensive renovations include a new Carrier furnace and AC (2022), a new roof (2019), and a completely upgraded kitchen and bathrooms (2022). The basement has been thoughtfully designed as an in-law suite with a separate entrance, featuring a new kitchen and bathroom (2023). Additional improvements include a 200-amp electrical panel (2022), aggregated concrete (2022), and smart 4-zone sprinklers connected to the weather network, ensuring lush blue Kentucky sod (2022) stays vibrant. The main floor offers a spacious living area, dining room, modern kitchen, and a 2pc bathroom. Upstairs, you'll find a luxurious primary bedroom with a 4pc ensuite, two additional bedrooms, a 5pc bathroom, and a convenient laundry room with a new washer and dryer (2024). The basement is a versatile space with a bedroom, kitchen, 3pc bath, rec room, storage, and utility rooms. With a tankless water heater installed by Enbridge (2018, rented at $19/mo) and numerous upgrades throughout, this home is move-in ready and ideal for modern living. (id:49269)
Exp Realty
12 Leblanc Crescent
Brampton, Ontario
Welcome to 12 Leblanc Crescent, A Lovingly Maintained Mattamy Built Freehold Townhome Situated In The Much Sought After Mount Pleasant Community Of Brampton. This Is The Perfect Family Home That Features A Thoughtfully Designed Open Concept Main Floor, Ideal For Both Entertaining And Functional Family Living. The kitchen Has Wood Cabinetry, Newer Stainless Steel Appliances, Backsplash And Breakfast Bar. Step Off From The Large Living Room Onto The Deck In Your Own Fenced Off Backyard. The Second Floor Boasts Three Spacious Bedrooms With Elegant Hardwood Flooring, Two Full Bathrooms And Laundry. The Primary Bedroom Offers A Walk-In Closet And An Ensuite Bathroom. Additional Features Include Direct Walk-Through From The Garage To The Backyard, A Cold Cellar, A Basement Rough-In For A Bathroom, and Central Vacuum System. Nestled On A Quiet Crescent, This Home Is In Close Proximity To Top-Rated Schools, Shops, GO Transit, And Numerous Parks And Recreational Facilities. Discover Why You And Your Family Will Fall In Love With 12 Leblanc Crescent - Your Perfect New Home. **** EXTRAS **** A/C (2022), Range (2024), Built-In Dishwasher (2023). (id:49269)
Royal LePage Signature Realty
46 Donna Drive
Brampton, Ontario
Freehold Like A Semi,*Attached Only By Garage* From One Side Spacious 3 + 1Bedrooms, 4 Washrooms, Master W/2Pc Ensuite, Bright Liv/Dining W/Hardwood Floors. Upper Landing W/Hardwood Floors, Bright Eat-In Kitchen W/ Newer Appliances. Enclosed Front Porch, Poured Concrete Walkway, Over Size Garage W/Entrance Inside The Home, Newly Paved Double Drway, Newer Garage Door, Basement Finished W/ 4th Bedroom & Rec Room **** EXTRAS **** ((Priced To Sell Asap)))) Fridge, Stove, Washer/Dryer, Newer Roof, , Central Air. Walking Convenience To Elementary/ Recreation Centre...Easy To Install Sep Entrance To Basement through Garage - Extended Driveway 4 Cars Parking (id:49269)
RE/MAX Millennium Real Estate
14 Lillian Crescent
Brampton, Ontario
Location! Location! Professionally Newly Renovated 4 Bedrooms And 5 Washrooms Detached Home 3272 Sqft As Per Builder Plan. Boasts Hardwood Floors And Oak Stairs. A Large Master Bedroom With 5 Pc Ensuite And Walk In Closet. Open Concept Main Floor Plan , Cozy Family Room With Fireplace, Spacious Bedrooms. Walking Distance To Trinity Commons, Public Transit, Schools. 7 Parking, Laundry On 2nd Floor. Basement Finished by The Builder. New Stainless Steel Appliances, New Kitchen, Whole House Newly Painted, 70 POT Lights, Backing To The School Ground, No House Behind, And Much More. Walking Distance To One Of The Best Ele School( Great Lake Public), Sec School(Harold M Brathwaiteib Program School), Mosque. N/B Gurudwara, Soccer Cent & Civic Hospital, & Trinity Commons. (id:49269)
Century 21 People's Choice Realty Inc.
49 Masken Circle
Brampton, Ontario
Welcome to your spacious and inviting four-bedroom, 2 1/2 bath detached home boosting 1909 sq ft of above ground living space in The Most Sought After Area of Mt. Pleasant. Upon entering, you'll be greeted by the luxurious upgrades throughout, including the main floor 9' smooth ceilings, the stunning upgraded kitchen featuring granite countertops, a centre island, S/S appliances, and a modern backsplash. The kitchen seamlessly transitions into the open-concept dining area and living room, making it perfect for entertaining or family gatherings.Natural light floods the main floor, highlighting the premium hardwood floors and staircase, as well as the recessed pot lights in the family room, creating a warm and inviting atmosphere. The unfinished basement has a laundry area, rough ins for future bathroom and presents an exciting opportunity for customization, allowing the new owner to design their dream space. Upstairs, discover generously sized and light-filled bedrooms. One of the bedrooms conveniently connects to a bathroom, ideal for guests or family members. The primary bedroom offers a luxurious retreat with its en-suite featuring a soaker tub, along with a spacious walk-in closet providing ample storage space. Outside, enjoy the expansive backyard space, perfect for outdoor activities or quiet moments in nature. The double car driveway and one and a half car garage offers practical parking solutions for vehicles and equipment. Located in a family-friendly area, you'll appreciate the proximity to parks, school, neighbourhood plaza, gas station and short drive to Mt. Pleasant Go Station. (id:49269)
RE/MAX Aboutowne Realty Corp.
171 Simmons Boulevard
Brampton, Ontario
Discover a truly exceptional property in Brampton, offering a lifestyle unlike any other! Nestled at the end of a quiet cul de sac, backing onto the park. this beautiful detached link end home boasts breathtaking forest views and immediate access to walking trails, creating a tranquil oasis that feels miles away from the city while being conveniently close to highways, shopping, public transit, amenities, and more. Step inside to find an open and spacious 3 bedroom 1+1 bath floor plan flooded with natural light, Stainless steel appliances showcasing the stunning premium feature cedar sunroom that allows you to grow your own garden that will take your breath away with opening skylights leads to a huge back patio deck, perfect for entertaining or unwinding with your family, fully fenced yard with walkout to park, garden shed all while enjoying the scenic beauty of the surrounding nature.The property also features a large, fully insulated 2-car garage, providing not only convenience but also endless possibilities for new hobbies or additional storage space. 3 car drive Recently updated basement with wood burning fireplace. Don't miss this rare opportunity to own a home that offers a perfect blend of tranquility and convenience. Schedule your viewing today before it's too late! (id:49269)
Forest Hill Real Estate Inc.
23 Parkview Place
Brampton, Ontario
Welcome to 23 Parkview Place with its instant curb appeal situated on one of the nicest streets in Peel Village where you will immediately feel ‘at home’. With its attractive stucco exterior, mature landscaping, new roof (2022), new windows, soffits, and eaves (2019), gleaming hardwood floors, 2 gas fireplaces, 2 patio walkouts, renovated baths and a new 3 piece bathroom, extra bedroom in the basement for in-laws or guests or an office and plenty of room for home gym or games room. Ideally located, just 4 min. walk to Etobicoke Creek with 23 km of paved trails, grocery stores, banks, shopping malls and the new LRT (Hazel McCallion Line), excellent schools (WG Davis IB Program, St. Francis Xavier elementary) and convenient access to 410, 407 and 401. Updates: Insulation R60 ('08), Upstairs & Main Bath Windows ('19), Soffits & Eaves ('19), Basement Bedroom ('21), Basement Bathroom ('21), Shingles ('22) (id:49269)
Royal LePage Meadowtowne Realty Inc.
3 Great Plains Street
Brampton, Ontario
Legal Basement(Personal Use), Detached Double car garage on Premium Lot 48.69 Sq Ft, Car Parking, 4 Bed, 4 Bath, plus 2 Bedroom finished legal basement (Personal Usage), Spacious rooms, Primary Bedroom, 4 pc ensuite. Separate Living, dining and Family Room with Fireplace. New Tiles in Living, Dining and Kitchen area. Brand New Kitchen Quartz Counter Top. New Upgraded Washrooms, new vanities, new Toilets, new mirrors, the ravine Lot, No house at the back , Roof 2016, Freshly Painted 2024. Legal Basement (Personal usage)2020.Rare house, in a wonderful community!!! Near Karol Bagg plaza and Brampton Civic Hospital. Freshly home renovation done worth of $40k and ready to move in!!! (id:49269)
RE/MAX Gold Realty Inc.
4 Ashmere Road
Brampton, Ontario
A beautifully maintained family home in a prime Brampton neighborhood. This spacious property features an open-concept layout with 4+1 bedrooms and 3+1 bathrooms, a Open Concept kitchen w, and elegant living areas filled with natural light. The luxurious master suite includes a walk-in closet and a spa-like ensuite. Enjoy the private, landscaped backyard. Additional amenities include a finished basement, double-car garage, and ample driveway parking. Move-in ready and close to top-rated schools, parks, and shopping. **** EXTRAS **** Refrigerator, Stove, Dishwasher, Washer & Dryer, Furnace, Electrical Light Fixtures, Window Coverings (id:49269)
RE/MAX Gold Realty Inc.
21 Faders Drive
Brampton, Ontario
3 bedroom 3 washrooms Full house for Lease . Separate Living/ Dining Room. Family room , Hardwood on Main Floor . upgraded Kitchen . Lots of Sunlight. 9 feet Ceiling Main Floor. Close to School, Transit, Recreation center . Tenant Pays 100% of utilities . **** EXTRAS **** Tenant insurance required (id:49269)
Homelife/miracle Realty Ltd
12 Saint Hubert Drive
Brampton, Ontario
Welcome to this beautifully maintained bungalow-style detached home in the prestigious area of Brampton. This property sits on a large 60 x 116 ft lot and features 3+3 bedrooms and 5 washrooms. It offers separate living, dining, and family rooms. With a 3-car garage and a driveway accommodating 6 cars, there's ample parking for 9 vehicles. The primary bedroom boasts a 5-piece ensuite and a walk-in closet. This sun-filled home has 10 ft ceilings on the main floor, a kitchen with quartz counter tops, and stainless steel appliances. Additional upgrades include California shutters, chandeliers, a custom fireplace wall, sprinkler system and a storage shed in the backyard. The living and dining rooms feature tile flooring, while the other rooms have hardwood flooring. The finished basement includes 3 bedrooms and 2 4-piece washrooms. The spacious backyard is perfect for summer activities. Don't miss this exceptional home! (id:49269)
RE/MAX Realty Specialists Inc.
351 Royal West Drive
Brampton, Ontario
Absolutely Gorgeous Detached All Brick 4+1 Bedroom 5 Bath Home On Premium Corner Lot Tons Of Upgrades. Quartz Counter Tops & Backsplash Pot Lights Wainscoting All Hardwood On Main Floor, Separate Living/Dining Room, Great Room Open To Chef's Kitchen With Breakfast Area. Oak Staircase Leads To 4 Generous Bedrooms With Plenty Of Closet Space, Master With 5Pc Ensuite Walk-In Closet & Double Closet . Quartz Counter Tops In All Upper Bathrooms Separate Entrance To Finished Basement With Bedroom, Cold Room And Above Grade Windows. Must See & Have! More pics to come!!! **** EXTRAS **** Centrally Located Close To All Amenities. (id:49269)
RE/MAX Realty Services Inc.
9 Briardale Road
Brampton, Ontario
Welcome to this stunning home located in the desirable neighborhood of Fletchers Meadow. This beautifully renovated 3000 square foot house offers ample space and modern amenities perfect for comfortable living.The heart of the home is the modern, open concept kitchen featuring newer whirlpool stainless steel appliances and luxurious waterfall quartz countertops, perfect for hosting and preparing gourmet meals.Upstairs, you'll find 3 full size washrooms (2 ensuite bathrooms and 1 shared), and 4 spacious bedrooms offering privacy and relaxation for everyone in the household. An office on the main floor has been converted into a 5th bedroom providing flexibility for your living arrangements. Includes a Tesla wall charger in the garage. The finished basement with its own full bathroom offers additional space for entertainment, gaming, a home gym and ample storage. Step outside to the backyard oasis complete with a deck, slabbed patio and natural gas line for a barbecue making it ideal for outdoor dining, relaxing, and enjoying the tranquil surroundings. It is a must see. Don't miss the opportunity to make this house your dream home in the vibrant community of Fletchers Meadow. Walking distance to shopping, parks and close to the Go train station.If LA brings in successful buyer, LA commission lowered by 2.5%. **** EXTRAS **** Tesla wall charger (id:49269)
Royal LePage Real Estate Services Ltd.
22 Ravenbury Street
Brampton, Ontario
Location!! Location!! Beautiful less than 2 year old Spacious & Modern House. Rarely Offered Double Car Garage With Dual Frontage , Modern Open Concept Layout With Lots Of Natural Light, Main Floor Laundry , Rec room & 2pc Bath, Open Concept 2nd Floor With Large Great Room With Fireplace & Extra Large Windows For Lots Of Sunlight, Large Modern Kitchen With Walk-In Pantry, S/S Appliances, Granite Countertops, Custom Backsplash & W/O To The Balcony, Large 9X9 Ft Office W/ Door, 3 Spacious Bedrooms On 3rd Floor, Large Primary Bdrm With Lots Of Windows, W/I Closet & Ensuite Bath, 2nd Bedroom With W/O To Balcony. Freshly Painted, Don't Miss It!!! **** EXTRAS **** Close To All Amenities, Gore Mandir, Gurdwara, Public Transit, Grocery Stores, Hwy 427, Hwy 407 , 5 Car Parking , Stone Elevation. (id:49269)
Homelife Silvercity Realty Inc.
4 Givemay Street
Brampton, Ontario
Welcome to this gorgeous 3 bedrooms and Unit Townhouse in the heart of the most desirable neighborhood. This modern home boasts double door entry. Beautifully designed kitchen complete with stainless steel appliances, ample storage space, and a breakfast bar. The spacious family room invites you to relax, with a walkout to your very own balcony-perfect for entertaining. Primary bedroom has a walk-in closet with a master ensuite. Upgrades abound throughout! Every corner of this home provides comfort, convenience, and style. Convenience is key with this property, as it is conveniently located close to all amenities. Within steps to big plaza including gas station, shops, from top-rated schools to lush parks and easy access to public transit. Make this your dream home! (id:49269)
RE/MAX Gold Realty Inc.
36 Savino Drive
Brampton, Ontario
Location; Location; Location; A Beautiful less then 2 years old stunning Royal Cliff Freehold Town House for Sale. 3 Bedrooms, 3 Washrooms, Upgraded Kitchen with Quartz Countertop, Garage Door Access. RAVINE lot not houses behind. Very Convenient Location. Close to all Amenities. A Highly sought after Area of Heart Lake. **** EXTRAS **** Fridge, Stove, Dishwasher, Clothes Washer and Dryer, Air Condition and GDO. (id:49269)
RE/MAX Champions Realty Inc.
351 Royal West Drive Drive
Brampton, Ontario
Absolutely Gorgeous Detached All Brick 4 Bedroom 5 Bath Home On Premium Corner Lot Tons Of Upgrades. All Hardwood On Main Floor, Separate Living/Dining Room, Great Room Open To Chef's Kitchen With Breakfast Area. Oak Staircase Leads To 4 Generous Bedrooms With Plenty Of Closet Space, Master With 5Pc Ensuite Walk-In Closet & Double Closet . Separate Entrance To Finished Basement With Bedroom, Cold Room And Above Grade Windows. Newer Home Built 2017. Must See & Have! Centrally Located Close To All Amenities. (id:49269)
RE/MAX Realty Services Inc M
36 Somerset Drive
Brampton, Ontario
Ready To Move In, A Beautiful & Well Maintained 5 Level Side Split Detached House Situated On A 36 X101 FT Lot With So Much Space. Located In A Desirable & Quiet Neighborhood. Features 3 Big Size Bedrooms, 1.5 Bathrooms & An Additional Extra Large Big Family Room Has A Patio Door Walk-Out To Deck. A Separate Floor For A Big Dining Area and A Large Kitchen makes It Unique. The Large Primary Bedroom Has 2 Windows and Big Wall Closet. Big Windows And Patio Door Bring In An Abundance Of Natural Light To All The Floors. 1st Level Of Basement Is Finished And Has Extra Large Multipurpose Room With A Separate Entrance Potential. 2nd Level is Unfinished and Has Laundry Room and Big Unfinished Area With A Lot Of Storage & Future Potential. Large Driveway W/Total 4 Parking Spaces And Very Well Maintained Front & Back Yard. Walking Distance To Schools, Parks & Close To Highway 401 and Go Station. A Great Opportunity For First Time Home Buyer or Investors. **** EXTRAS **** AC and Furnace - 2015, Deck - 2015, Backyard Shed Built in 2014, Leaf Guard Gutters 2023 (Lifetime Warranty & Does Not Require Cleaning), Fridge 2023, Dishwasher & Sink- 2024, New Washer & Dryer. (id:49269)
RE/MAX Paramount Realty
8 Levine Court
Brampton, Ontario
A Must-See Home That Cannot Be Missed Out. Ready To Move In, 4 Beds & 3 Baths Double Story Detached House Situated On A Huge 50X120 FT Lot On Quiet A Cul-De-Sac. Located In Posh, Quiet & Desirable Bramalea Woods Area. It Is Close To Schools, Transit, Bramalea City Center & Less Than 5-Minutes Drive To Highway 410. The Main Floor Has A Big Living Room, An Additional Family Room With A Bar, A Separate Dining Room And A Big Eat-In Kitchen Walkout To Composite Deck. Second Floor Features 4 Big Size Bedrooms And 2 Full Bathrooms. Primary Bedroom Has 5 Pcs Ensuite Bathroom & Big Walk-in-Closet, & Other 3 Bedrooms Have Big Windows & Closets. House Comes With The Central Vacuum System And Main Floor Laundry For Your Convenience. The huge Finished Basement With A High Ceiling Comes With A lot of Potential. Fully Fenced Backyard Welcomes You With A Hot Tub & Big Inground Pool. Front Yard Has An Inground Sprinkle System. Double Car Garage & Driveway W/ Total 4 Parking Space. With its Unique Charm and Prime Location, This Home Truly Stands Out As One-Of-A-Kind. The List Goes On! OPEN HOUSE - SAT 2 PM TO 5 PM. **** EXTRAS **** AC 2019, Composite Deck 2019, Pool Heater 2023, Pool Filters 2017, Backyard Fence 2022, Pool Liner 2014, Central Vacuum, Hot Tub (id:49269)
RE/MAX Paramount Realty
217 Rutherford Road N
Brampton, Ontario
A Must See, Ready To Move In, Beautiful Detached Home Situated On A Huge 50 X110 FT Lot With So Much Space Inside And Outside. Located In A Desirable Madoc Area. It Is Close To Schools, Transit, Century Gardens Recreation Centre, Bramalea City Center & Mins Drive to Highway 410. Features 3 Extra Large Size Bedrooms And 2.5 Bathrooms. The Main Floor Welcomes You With A Big Living Room & Eat-In Kitchen With A Separate Dining Area And A Separate Family Room With A Walk-Out To Deck With A Nice View Of A Large & Beautiful Swimming Pool. The Backyard Has An Extra Large Gazebo For Pool Parties With Your Family & Friends. You Will Be Amazed By The Size Of All The Bedrooms On The Second Floor, Which Can Easily Be Converted Into 4 Bedrooms. The Primary Bedroom Has A Very Large Sized Walking Closet. Big Windows Bring In An Abundance Of Natural Light. Finished Basement Has A Very Spacious Multipurpose Room, A 4 Pc Washroom & Lot Of Storage Area. A Separate Entrance Through The Garage. This House Has Strong Bones & A Lot Of Future Potential. Double Car Garage & Large Driveway W/Total 5 Parking Spaces. Solar Lights In The Backyard. City Plows Snow From Walkway. Don't Miss Out On This Opportunity To Make This Your New Home! Open House - Sat & Sun 2 PM To 5 PM. **** EXTRAS **** Pot Lights - 2024, Gazebo & Outdoor Furniture- 2023, AC & Furnace- 2015, Roof -2016, Pool Liner - 2014. (id:49269)
RE/MAX Paramount Realty
24 Chesterwood Crescent
Brampton, Ontario
Location+ location Meticulously cred to discover the perfect blend of charm and modern convenience in this link detach home, nestled in the heart of the Credit Valley Brampton Area. Boasting three beautifully appointed bedroom upstairs with living and family separately, breakfast are with W/O to deck. Upgraded cabinets, backsplash B/F Bar & Eat-in- Area, Dark Oak stairs with Wainscoting. Master Bedroom with 5pc Ensuite & W/I closet the thoughtful integrating contemporary finishes and features throughout. Fully furnished from top to bottom including new bathrooms, kitchen top of line appliances, and a finished garage for extra space. Easy access to the garage from the house private backyard with garden storage. Steps to bus stop. Close to schools, Hospitals, and all Highway 401 & 407+ 410, this home is your prefect starter home! book your private showing today. Will not last! (id:49269)
Homelife/miracle Realty Ltd
30 Jay Street
Brampton, Ontario
Presenting This Charming, Freshly Painted End Unit Semi-Detached Home In Heart Lake West. Featuring 4 Bedrooms, 4 Bathrooms, And A 1.5 Car Garage, This Property Offers Comfort And Convenience. The Fenced Yard Provides Privacy, While The Updated Eat-In Kitchen Boasts Quartz Countertops And A Walkout To The Patio, Perfect For Outdoor Dining. With A Spacious Dining And Living Room Area, There's Ample Space For Entertaining. The Master Bedroom Includes A Walk-In Closet And A Newly Renovated Ensuite. Additionally, The Partially Finished Basement Features The Fourth Bedroom And A Three-Piece Bathroom. Enjoy The Nearby Natural Beauty Of Loafers Lake And Heartlake Conservation, Just Minutes Away. **** EXTRAS **** Freezer Is Negotiable (id:49269)
Ipro Realty Ltd.
15 Applegrove Court
Brampton, Ontario
Incredibly Elegant & Nestled on a quiet street in the heart of Brampton. Newly Renovated Detached house sits on a premium Pie-Shape Lot. This Beautiful home includes 4+ 2 Bed 4 Bath, huge driveway as well as an in-law suite in the basement, The main level features a spacious foyer area, Cozy Family Room, dining area, and then into the open concept kitchen and living room area. The kitchen is well equipped with high end, beautiful appliances. Newly Renovated Kitchen with Backsplash,Freshly Painted, New Oak Stairs with Metal Pickets, New porcelain Tiles in Foyer and Power Bathroom, New Main floor Flooring, Sep. Family & Living Room On Main Floor. Family Room With Gas Fireplace. Beautiful New Staircase Leads To Amazing Upper Level. 4 Spacious Bedrooms. 2 Bedroom Basement Finished Professionally With Kitchen. Huge Backyard and Massive Extended Driveway . Close To School, Park, Grocery Store, Shopping Malls, Bus Stops & Hwy 410. **** EXTRAS **** 2 Stoves, 2 Fridges, Dishwasher, Ac, Washer & Dryer, All Window Coverings, Pie Shaped Lot. (id:49269)
RE/MAX Real Estate Centre Inc.
64 Hollingsworth Circle
Brampton, Ontario
This is the 4 bedroom home you have been waiting for! Located at the end of a quiet circle, this upgraded home checks all the boxes. Large Eat In Kitchen with Stainless Steel Appliances and quartz counter tops. Close to Schools, Library, Parks, Transit, Mount Pleasant Go Station & Cassie Campbell Community Centre. Garage Door Entry. Freshly Painted. No Carpet Thoughout the Home. Poured ConcreteWalkway and Rear Patio. **** EXTRAS **** New Furnace & AC(21)(Owned), New Roof(21). All Electrical Light Fixtures, Window Coverings,Stainless Steel Fridge, Gas Stove, Hood Fan, Dishwasher, Front Loading Washer & Dryer. Basement Stove. (id:49269)
Right At Home Realty
38 Greenmount Road
Brampton, Ontario
Open house: 25th May 2024 and 26th May 2024 from 2:00 p.m. to 4:00 p.m. This Home is certainly where the Heart is! This lovely 4 bedroom home has all the space you need to raise your family. At first glance you will notice the great curb appeal with the spacious double driveway, interlocking stone walkway/porch, and the nicely landscaped front yard. Head inside to the renovated main floor foyer with powder room, large front hall closet, and continue into the cozy updated family room with a warming gas fireplace, laminate flooring, dimming pot lighting, and a walkout to the gorgeous yard. Perfect place to unwind with a book near the fire, or a popcorn and movie night. Venture into the spacious Living Room with wood floors and a large, picturesque front bay window to see nature at its best. The Open-Concept, eat-in kitchen has custom backsplash, double sinks, pot lighting, overlooks the family room and walks out to the back deck. Upstairs you have 4 spacious bedrooms and a 4pc main bath. The basement is finished with a Rec Room to entertain, a full laundry, a workshop for the craftsman in the family, and an oversized crawl space to store all your seasonal treasures or family memories. Head out back to entertain your guests with some music and summer BBQs on the multi-tiered deck. Or take some quiet time to yourself to enjoy the gorgeous trees and flowers, and listen to the subtle sounds of the water flowing in your very own private pond. This home is all wrapped up and waiting just for you! Water Softener and Water filtration system, owned and installed. **** EXTRAS **** Family friendly neighbourhood. Go for walks to the nearby schools, parks, playgrounds, ball diamonds, plazas, churches & much more. Close to Chinguacousy Park, the mall, trails and transit. This is a neighbourhood that you can call home. (id:49269)
Exit Realty Hare (Peel)
54 Beaconsfield Avenue
Brampton, Ontario
Beautiful & Bright 3+1 Bedroom 4 Washroom offers a completely Finished Legal Basement Apartment with separate entrance in highly desired area. Main Floor Features Separate Living And Family Room! Granite Coutertop in the Main Floor kitchen and Basement Kitchen. Three Spacious Bedrooms Each With Its Own Unique Charm And Ample Closet Space. This Is A Fantastic Family Home That Has Been Meticulously Cared For And Is Ready For New Owners To Move In And Enjoy All It Has To Offer. Conveniently located in a sought-after neighborhood, this home offers easy access to schools, parks, shopping, and dining options. (id:49269)
Century 21 President Realty Inc.
27 Kirk Drive
Brampton, Ontario
Spacious Detached Double Garage W/Wide 40 Ft Lot With Spacious 4 +2 Bedrooms. Freshly Painted and New Legal 2 Bedroom Basement. No Pedestrian Walkway. Separate Living, Dining. Family room overlooks the Freshly Painted Deck. New Kitchen and Cabinets (2019) Gas Stove, Quartz Ctrs. Upstairs : Master: W/I Closet, 4Pc Ensuite. Basement is rented at $2000. Tenant is willing to stay. Bonus: No Sidewalk, Interior Garage Access & Main Floor Laundry. Upgrades : *New Light Fixtures. Brand New AC (2020). Roof( 2023), Freshly Paint ,Location : Close To Park, Transit, Downtown Go Station. **Pre-Inspection Report Available** **** EXTRAS **** S/S Fridge, Stove, Washer, Dryer, Furnace, A/C (2020), Existing Window Coverings And All Electric Light Fixtures, Owned Hot Water. (id:49269)
Homelife/miracle Realty Ltd
50 Severin Street
Brampton, Ontario
Stunning Detached Loaded With Upgrades In The Most Prestigious Neighbourhood, Open Concept Layout, Upgraded Chef Delight Kitchen W/Stainless Steel Appliances & Quartz Ctps, Gas Fireplace, Hardwood Flooring, Oak Stairs, Pot Lights And Many More!! Master W/5pc Ensuite and 2 Other Good size Bedrooms, A Good Size Backyard W/Deck, Finished Basement W/ Separate Entrance. It's A Must-See Property! Don't Miss!! **** EXTRAS **** All Elf and Appliances. Steps to Park, Walking Distance to Plaza, Library and All Leading Amenities. Minutes to Hwy 410. (id:49269)
Save Max First Choice Real Estate Inc.
74 Bermondsey Way
Brampton, Ontario
Wow Is Da Only Word To Describe Dis Great! Welcome To Your Brand New Corner Townhome In The Heart Of Brampton West, Where Luxury Meets Convenience. This Stunning Residence, Which ~ Feels More Like A Semi-Detached Home, Has Never Been Lived In And Is Ready For You To Make It Your Own. The Builder Previously Sold A Similar Home For $1,428,000, Making This An Unbeatable Deal You Won't Want To Miss!!! Step Inside To Discover An Expansive 4-Bedrooms, 3-Washrooms Sanctuary Boasting 9-Foot Ceilings On The Main Floor. The Gleaming Hardwood Floors Extend Throughout The Main And Second Floors, Creating A Carpet-Free, Child-Friendly Paradise. The Open-Concept Living Area Is Perfect For Both Entertaining And Everyday Living, Featuring A Fully Upgraded Kitchen That Any Chef Would Envy. Adorned With Elegant Quartz Countertops, Sleek Stainless Steel Appliances, And A Central Island, The Kitchen Is The Heart Of This Home. The Finished Hardwood Oak Staircase With Stylish Metal Picket Railings Adds A Touch Of Sophistication, Leading You To The Second Floor Where Comfort And Practicality Converge. Here, You'll Find Four Large, Spacious Bedrooms, Each Designed With Your Family's Needs In Mind. The Convenience Of A Second-Floor Laundry Room Makes Daily Chores A Breeze. Each Washroom Is Outfitted With Modern Quartz Countertops, Adding A Touch Of Luxury To Your Daily Routine. Situated On A Premium Lot, This Townhome Offers Privacy With No Homes Directly Behind, And The Promise Of A Future Plaza Nearby Means Added Convenience For Shopping And Services. The 4 1/8"" Baseboards Throughout Add A Subtle Yet Elegant Finish, Highlighting The Home's Attention To Detail And Quality Craftsmanship. Experience The Perfect Blend Of Style, Comfort, And Location In This Immaculate Brampton West Townhome. Don't Miss The Chance To Make This Exceptional Property Your New Home Sweet Home. **** EXTRAS **** Brand New (Never Lived In) Corner Home! Feels Like A Semi Detached Home! Walkup Basement! Conveniently Located Close To Shopping, Highway 407, 401, The Library, And Public Transit. Builder Sold Similar Home For $1.428M This Is A Steal! (id:49269)
RE/MAX Realty Specialists Inc.
76 Cherrytree Drive
Brampton, Ontario
!!$ 50,000 + SPENT ON RECENT UPGRADES(2024).MAIN LVL & BASEMENT FULLY RENOVATED. FULL FAMILY SIZE KITCHEN W/BRAND NEW QUATRZ COUNTER TOP.BRAND NEW FLOORING ON THE MAIN LEVEL AND BASEMENT (2024).4 GENEROUS SIZE BDRMS & 2 FULL WASHROOMS ON 2ND FLR.COMES WITH 2 BEDROOM BASEMENT W/ SEP ENTRANCE TO BASEMENT,SEP LIVING /DINING & FAMILY ROOM ON MAIN FLR.NEWLY INSTALLED WALK IN BATH WITH JACUZZI IN THE PRIMARY BATHROOM (2023).WHOLE HOUSE PROFESSIONALLY PAINTED (2024)ALL BRAND NEW S/S APPLIANCES IN THE MAIN KITCHEN.BRAND NEW CARPET ON STAIRS (2024).NEW VANITY LIGHTS IN ALL WR,ALL NEW DOOR LOOKS & LOADED W/NEW POT LIGHTS IN THE WHOLE HOUSE (2024).WALKING DISTANCE TO PRIMARY AND MIDDLE SCHOOL, NEAR TO HIGHWAY 410,401,407. ALL INDIAN GROCERIES & SHERIDAN COLLEGE. (id:49269)
RE/MAX Realty Services Inc.

