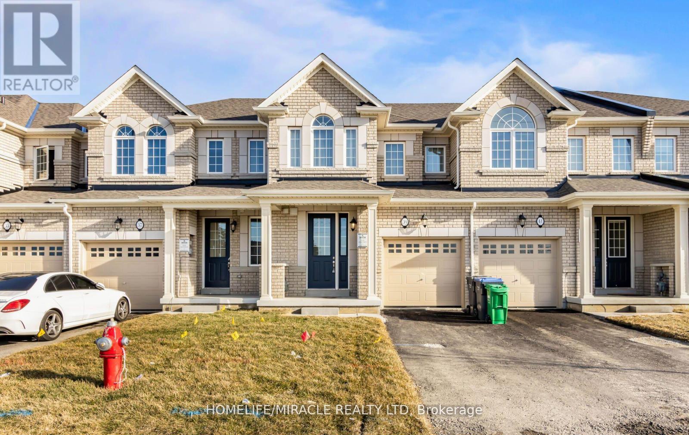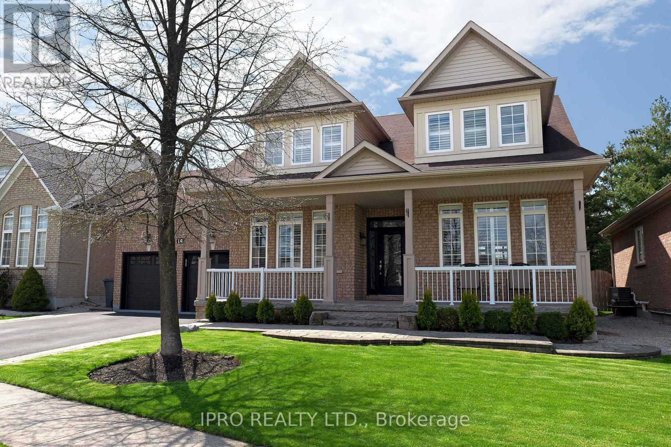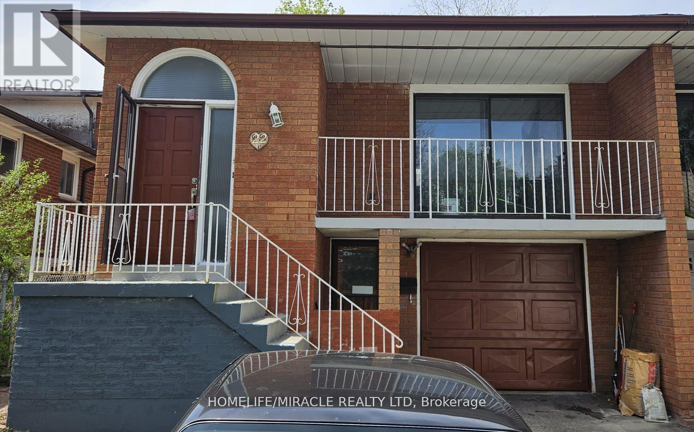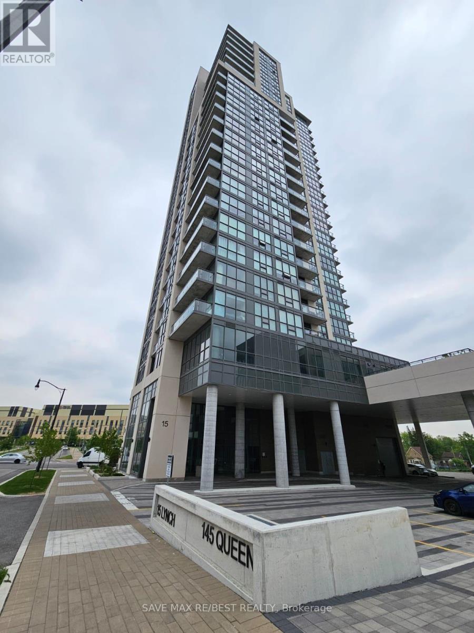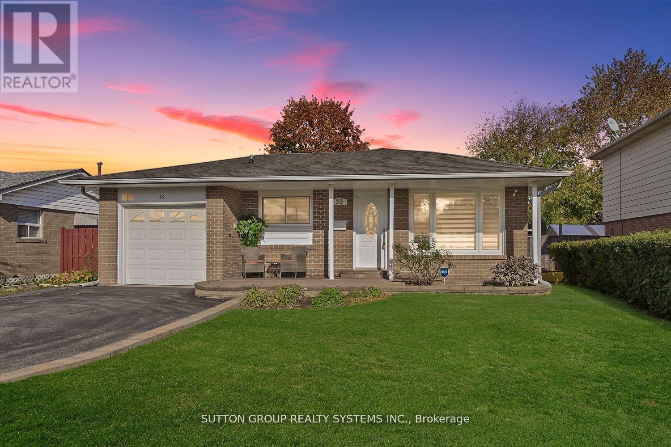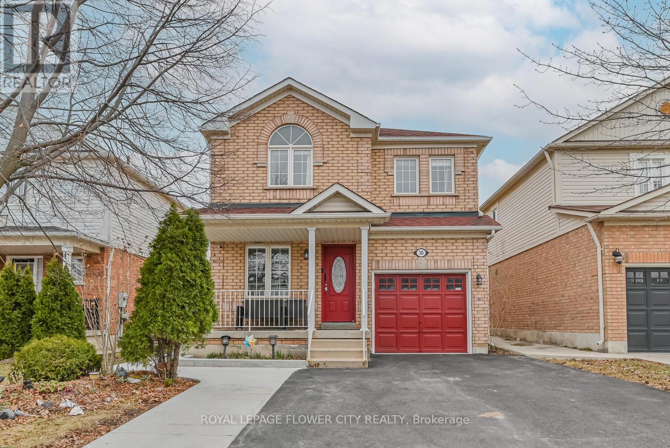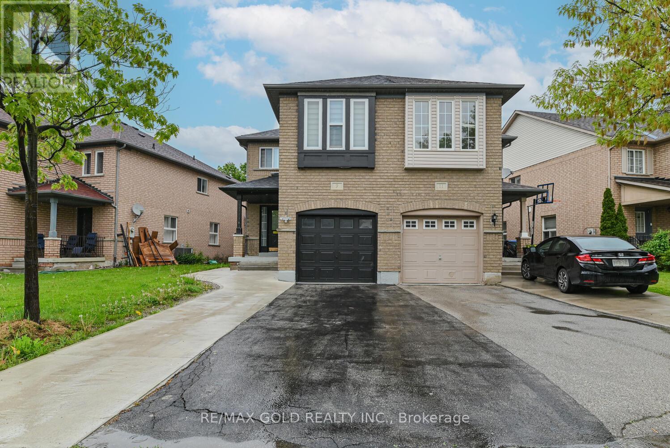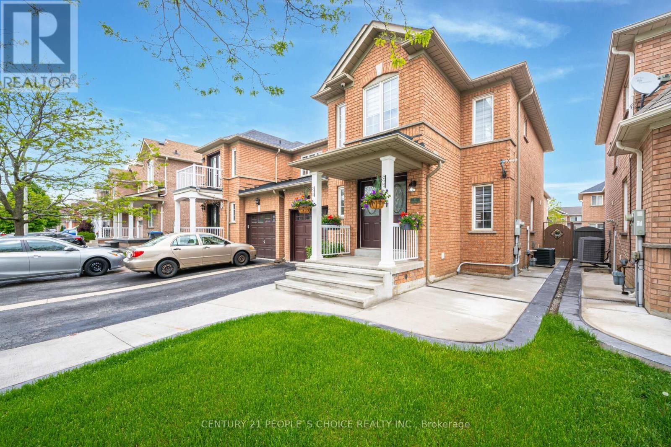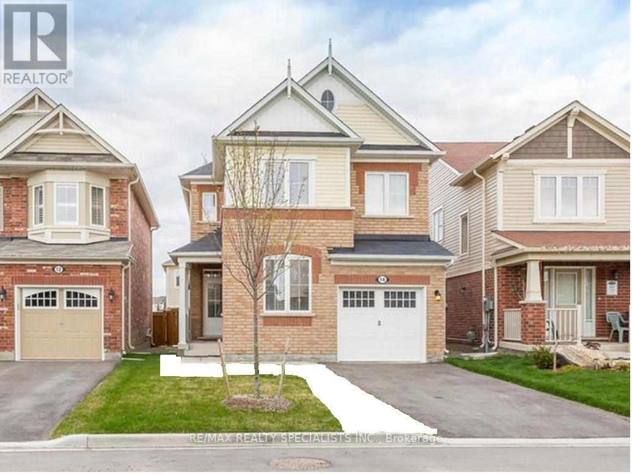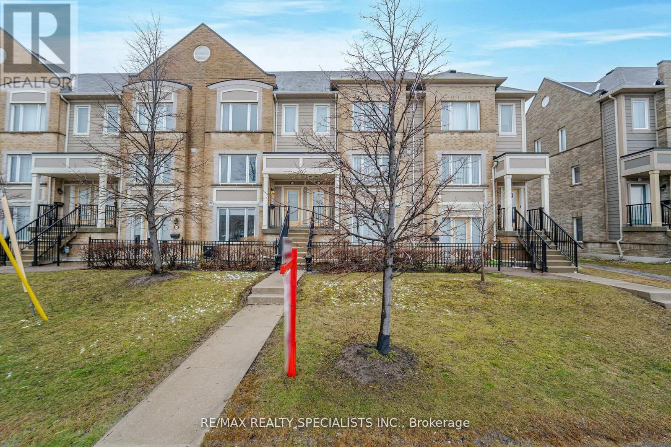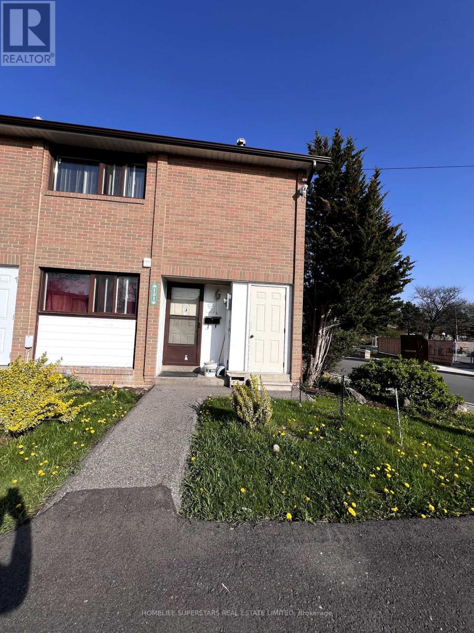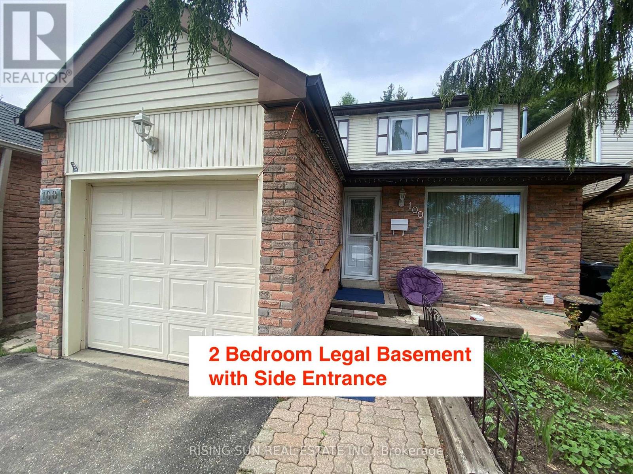39 Bushwood Trail
Brampton, Ontario
This spacious Rosehaven freehold townhome features 3 bedrooms & 3 washrooms, plus the basement and numerous upgrades, including quartz countertops, Hardwood floors, oak stairs and upgraded tiles in the kitchen and bathrooms. The main floor boasts 9' ceilings and an open concept layout. The North subdivision, on the border of Brampton and Caledon, you'll have easy access to the mount pleasant Go station, amenities, shopping, and highways. Don't miss out in this fantastic opportunity. The primary bedroom includes a walk in closet and ensuite located in the well planned mount pleasant. **** EXTRAS **** Exclusive use of fridge, stove, dishwasher, washer & dryer. (id:49269)
Homelife/miracle Realty Ltd
16 Shuter Lane
Brampton, Ontario
Situated On A Finely Manicured 61'X126' Premium Lot And Backing Onto Estate Properties Of Historic Churchville Village, This Stunning 4 Bedroom Home Features Over 2800 Sq.Ft Of Living Space Including A Bright And Spacious Open Concept Main Floor Layout With Large Eat In Kitchen Complete With Stainless Steel Appliances Including Samsung Smart Fridge, Granite Counters And Breakfast Bar. Additional Highlights Include A Warm And Inviting Family Room With Gas Fireplace, Convenient Office, Laundry Room With Side Entrance, Quartz Counters And Garage Access, Walk-In Coat Closet, 9' Ceilings, Crown Moulding And Closet Organizers. Second Level Features 4 Spacious Bedrooms Including Primary Bedroom With Vaulted Ceilings, Ensuite Bath And Walk-In Closet. The Large Fully Fenced & Very Private Backyard Boasts Mature Trees, Covered Patio, Composite Deck With Pergola And Garden Shed. Other Notables Of This Home Include Hardwood Floors Throughout, Solid Oak Staircase, California Shutters, Upgraded Baseboards, Lawn Irrigation System, Pattern Concrete Patios, 4 Car Driveway, Double Car Garage And More. See Video Tour!! **** EXTRAS **** Exceptional Proximity To Schools And Major Highways Including 407/401/410 As Well As The Picturesque Credit River And Churchville Park. Excellent Basement Apartment And/Or Garden Suite Potential. (id:49269)
Ipro Realty Ltd.
22 Major Oaks Drive
Brampton, Ontario
Attention Buyers & Investors!!! Amazing 5-Level Backsplit Home with a Legal Basement Suite, 3 Separate Entrances Above Ground. Main Flr comes with an Open Concept Kitchen, Dining room and Living room Walkout to the Balcony; Upper Flr comes with 3 Bedrooms and 1 Full Bathroom; Lower level has 4th Bedroom & Family room with a Double Door Walkout to the Patio. Legal Basement suite with 1 bedroom and Above Ground Separate Entrance. Excellent Location very close to HWY 410 & 407, Close to all Amenities and Schools & Parks. (id:49269)
Homelife/miracle Realty Ltd
1603 - 15 Lynch Street
Brampton, Ontario
Luxurious Brand New 1+1 Bedroom Unit On The 16th Floor Of The Beautiful Symphony Condos! Open Concept With Private Balcony & Unobstructed Views, 9 Ft Ceilings, Kitchen With Stainless Steel Appliances, Quartz Countertops, Beautiful Laminate Flooring Throughout, Floor To Ceiling Windows. Steps To Downtown Brampton, Peel Memorial Hospital, Shopping, Schools, Public Transit, And Highways. Includes 1 Parking Spot & 1 Locker. **** EXTRAS **** S/S Fridge, Stove, Microwave, Dishwasher, Washer/Dryer. State Of The Art Amenities. 24 Hour Security & Concierge, Exercise/Games/Party/Meeting Rooms. Lounge, Yoga Studio. East View. (id:49269)
Save Max Re/best Realty
39 Benton Street
Brampton, Ontario
Welcome Home to 39 Benton! A Gorgeous Bungalow With Recent Renovations Sure to Impress! Spacious Kitchen Features S/S Appliances(5yrs), Potlights, Island w/Breakfast Bar, Extra Pantry Cupboards and Built in Wine Rack. Bright Open Concept Living Dining Area With Pot Lights and LED Light Fixtures. 3 Spacious Bedrooms on Main Floor, Plus An Extra Bedroom + Additional Level of Living Space in The Basement. Use the Finished Lower Level Area For The Kids, Entertaining, Or Invite The In-Laws to Stay a While. Basement Laundry Room Can Easily Be Turned into a Kitchenette! Basement Has Separate Side Entrance. The Sprawling Backyard will be the Envy of All Your Guests (and their dogs) With Room For Patio Furniture, BBQS Playsets and More! *** This is Truly a Family Dream Home! *** No Houses Behind. Minutes to Groceries, Transit, Walmart Plaza, Good Schools and More! **** EXTRAS **** Stainless Steel Fridge, Gas Stove with Pot Filler, Dishwasher (all 5yrs new). Garage Door Opener. Basement Fridge and Freezer. Washer and Dryer. Sprinkler System. Roof 4yrs new. Renos (2ys). (id:49269)
Sutton Group Realty Systems Inc.
30 Heathwood Drive
Brampton, Ontario
Welcome to This Beautiful Detached 4 Bedroom 4 washroom Home with lots of natural light In Prime Location of Brampton! With separate living/Dining and family areas. Upgraded Kitchen with S/s appliances and decent side quartz island. Second floor features 4 bedrooms bathroom. Master Bedroom with ensuite. One Bedroom finished basement with legal Separate Entrance from side of the house for extra income. Extended driveway to accommodate 4 cars. Walking distance to schools, community center, public transportation, plazas, and more. Don't miss this incredible opportunity! **** EXTRAS **** Wired security system with equipment. (id:49269)
Royal LePage Flower City Realty
9 Fairlawn Boulevard
Brampton, Ontario
***Attention*** First Time Home Buyers And Investors. All Brick 4 Bedrooms 4 Washrooms Prestigious Fully Renovated Semi-Detached House in Neighbourhood of Vales of Castlemore. Two Bedroom Finished Basement. Sep Entrance through Garage. New Modern Kitchen With Quartz Counter. Separate Family Room. New Windows, Newer Furnace, New Roof, New Hardwood Flooring Throughout, New Paint, New Stair Case, New Pot Lights. New Laundry 2nd Floor. Separate* Laundry in Basement. Zebra Blinds. Living and Dining Area Boasts Ample Light Through Large Windows. Upstairs, the Master Bedroom Impresses with a Newly Renovated En-suite and Spacious Walk-in Closet. Good Size Rooms. Rare 4 Car Driveway, Beautifully kept Front and Backyard. Most Desirable Neighbourhood. Backs Onto A Ravine. Walking Distance To Schools, Plazas, Transit. Shows 10+++. **** EXTRAS **** 2 Fridge, 2 Stove, Dishwasher, 2 Washer & 2 Dryer. All Elf's & Window Coverings. Close To Fairlawn School, Public Transit, Park, Shopping Plazas, Gym. (id:49269)
RE/MAX Gold Realty Inc.
47 Saddleback Square
Brampton, Ontario
SEMI DETACHED FEATURING TOTAL OF 5 BEDROOMS & 4 WASHROOMS. LIVING & FAMILY SEPARATE FOR PRIVACY, OVER 100K SPENT RECENTLY TO UPGRADE THE WHOLE HOUSE PROFESSIONALLY, MAIN AND UPPER FLOOR HAS VINYL LAMINATE FLOORING, NEW PAINT, NEW SMOKE, FIRE DETECTORS, ROOF IS FOUR YEARS OLD, AC ONE- YEAR-OLD, NICE PATIO AREA CONCRETE IN BACKYARD TO ENJOY BEAUTIFULL SUMMER, KITCHEN HAS QUARTZ COUNTER, BACK SPLASH, STAINLESS STEEL SAMSUNG APPLIANCES. FRONT EXTENDED DRIVEWAY TO ACCUMUDATE MORE PARKING. THE BASEMENT IS VERY PROFESSIONALLY DONE LOTS OF CLOSETS FOR STORAGE. CENTRAL VACCUM. COLD STORAGE IN THE BASEMENT IS PROFESSIONAL RACKED FOR STORAGE. GAS STOVE, BBQ LINE IN BACKYARD **** EXTRAS **** ALL FIVE HIGH-END APPLIANCES, GARAGE DOOR OPENER WITH REMOTE CONTROL. ALL NEW SMOKE DETECTORS MAY 2024, AC JULY 2023, ROOF SHINGLES DONE IN 2021. SECURITY CAMERA SYSTEM (id:49269)
Century 21 People's Choice Realty Inc.
14 Mercedes Road
Brampton, Ontario
Discover This Stunning 1900 Sqft Home (upper Portion Only), Perfect For Families And Professionals Alike. This Spacious Residence Features 4 Bedrooms Plus A Main Floor Office, 2 Full Washrooms, And 1 Powder Room. The Open Concept Living And Kitchen Area Creates A Welcoming And Airy Atmosphere, Complemented By Modern Stainless Steel Appliances Including A Gas Stove, Fridge, Dishwasher, Washer, And Dryer. Enjoy The Convenience Of Spacious Full Washrooms And A Second-Floor Laundry Room. Parking Is Hassle-Free With Garage Parking Equipped With A Remote Opener And An Additional Driveway Space. Situated In A Prime Location, This Home Is Within Walking Distance To Schools, Parks, Grocery Stores, And Plazas, Ensuring All Your Daily Needs Are Met. Commuting Is A Breeze With Close Proximity To The GO Station And Multiple Bus Stops, All Within Walking Distance. This Home Offers Everything You Need For Comfortable And Convenient Living. Don't Miss Out On This Exceptional Opportunity! **** EXTRAS **** Fridge, Stove, Dishwasher, Ensuite Washer & Dryer, Parking, Storage, All Electric Light Fixtures. No Smoking (id:49269)
RE/MAX Realty Specialists Inc.
63 - 60 Fairwood Circle
Brampton, Ontario
Stunning 2-bedroom, 3-bathroom condo townhouse with abundant natural light and modern fnishes! Main foor boasts a spacious kitchen withstainless steel appliances, pantry space, and open concept design fowing into the great room and breakfast area. Enjoy pot lights throughoutand a convenient 2-piece washroom. Upstairs, fnd a primary bedroom with a 4-piece ensuite, closet, and large window, alongside a secondbedroom with a 3-piece ensuite. Step outside to the huge balcony, perfect for BBQ and entertaining Guest. An ideal option for the frst-time buyer,or savvy investor. Close proximity to stores, Hwy 410, Trinity Mall, library, and schools. Don't miss out on this fantastic opportunity! **** EXTRAS **** Fridge, Stove, Washer, Dryer, Diswasher, All Blinds And Drapes (id:49269)
RE/MAX Realty Specialists Inc.
151 Fleetwood Crescent
Brampton, Ontario
This stunning End unit Townhome is For Lease! 3 + 1 Bedroom Located In A Quiet Family Friendly Neighbourhood. Beautiful Layout With A Backyard. As per seller Includes 3 Parking Spots! Close To All Major Amenities, Within Walking Distance to Bramalea City Centre, Transit Hub, Close To Shopping, Doctors, Library & Chinguacousy Park. Easy Access To Hwy 410. Central Air Conditioning! Tenant pays 100% Utilities. (id:49269)
Homelife G1 Realty Inc.
Homelife Superstars Real Estate Limited
100 Rawling Crescent
Brampton, Ontario
This Beautifully Maintained 3 Bed 2 Bathroom Family Home Backing Onto Heart Lake Conservation & Immaculate Backyard Oasis, All At An Affordable Price ! Welcome To This Sought After Location & Friendly Community. The Detached Beauty Has A Spacious Combo Living & Dining Room. Separate Family Rm W/Cozy Brick Fireplace Complete With Gas Insert Such A Piece Of Tranquility Backing Onto The Conservation. Generous, Bright & Renovated Eat-In Kit Bidw, Microwave Range, Back Splash, Under Cabinet Lighting & Double Sink. Huge Master Bed W/Space For A Kingsize Bed & Large Built-In Closet Space. Two Further Generous Bedrooms Both With B/I Closets. Large 4Pc Bathroom W/Deep Soaker Tub,Vanity Sink,Heat Lamp & Plenty Of Storage Space. The full house includes pot lights, fresh paint a new heat pump installed in November of 2023, a paid furnace, extended driveway with new appliances and includes 2 BEDROOM LEGAL BASEMENT W/ SIDE ENTRANCE. **** EXTRAS **** This Location Is Minutes To Great Schools & Quick Access To Hwy 410/Transit. Don't Miss Out On This Meticulously Cared For Family Home With No Neighbours Behind, Just Nature (id:49269)
Rising Sun Real Estate Inc.

