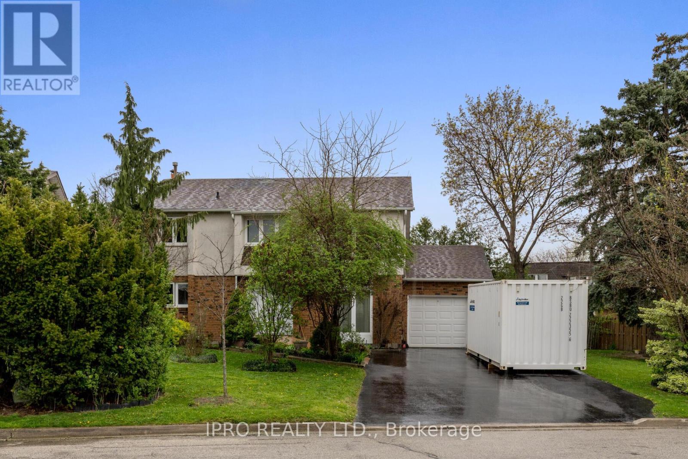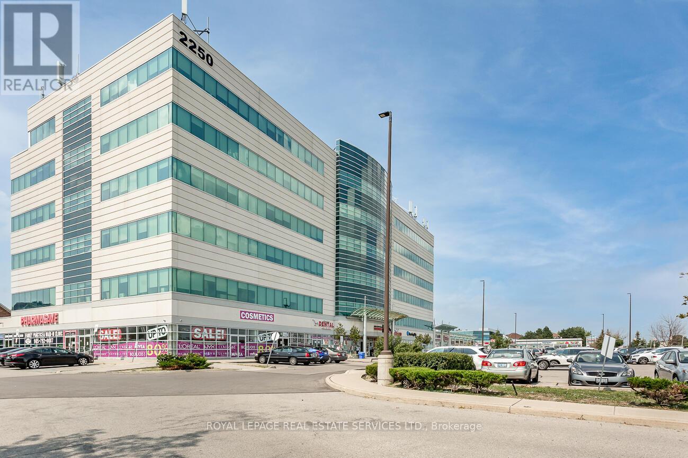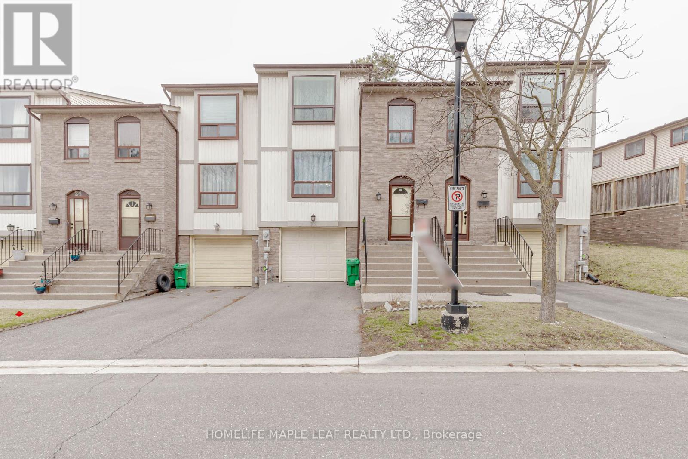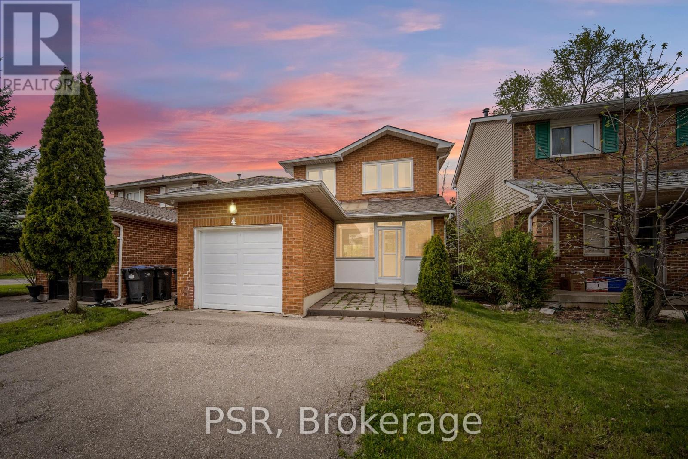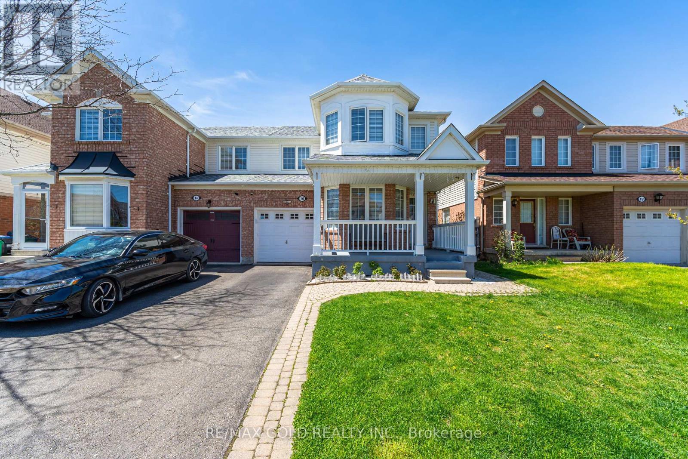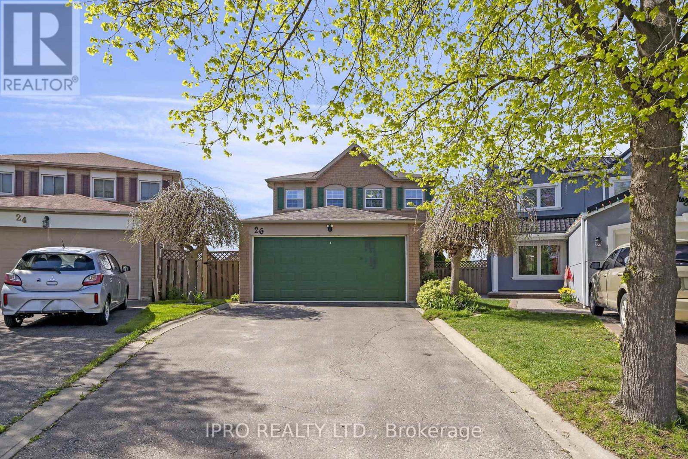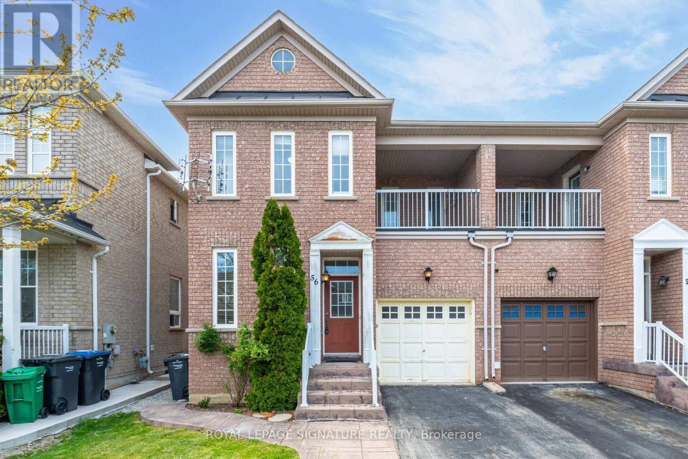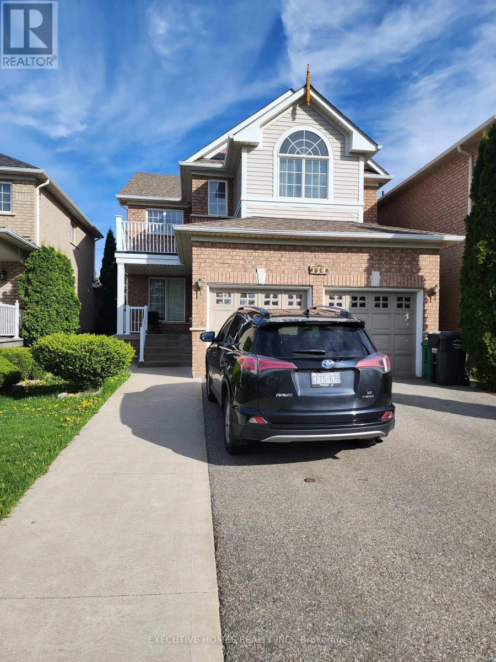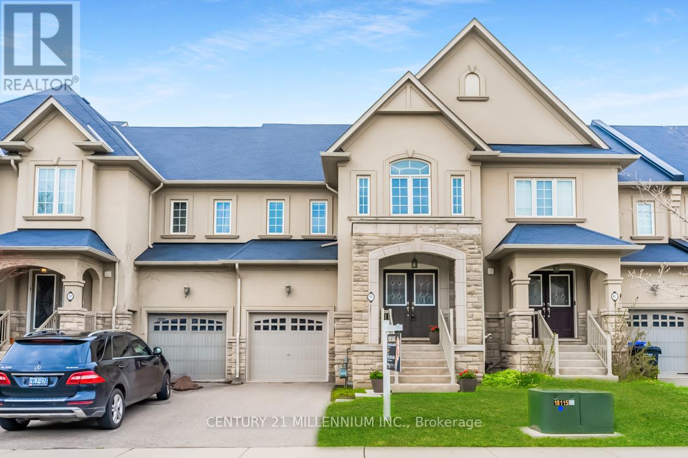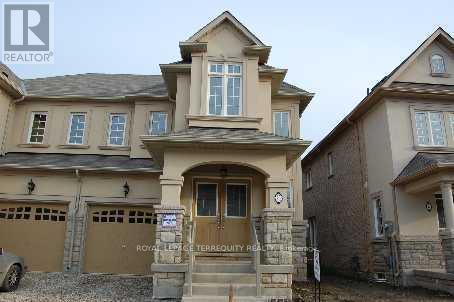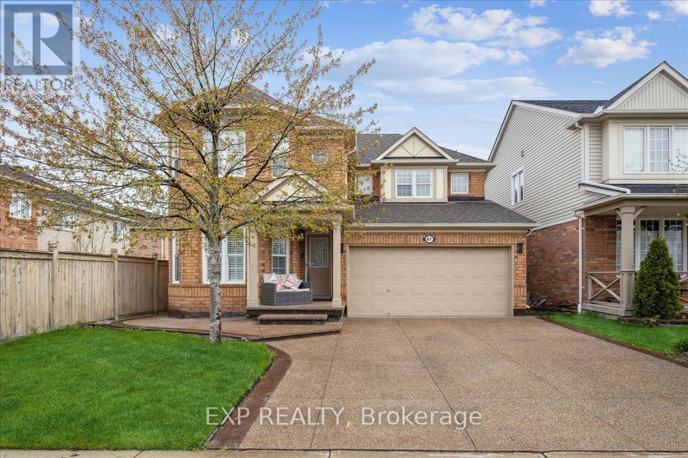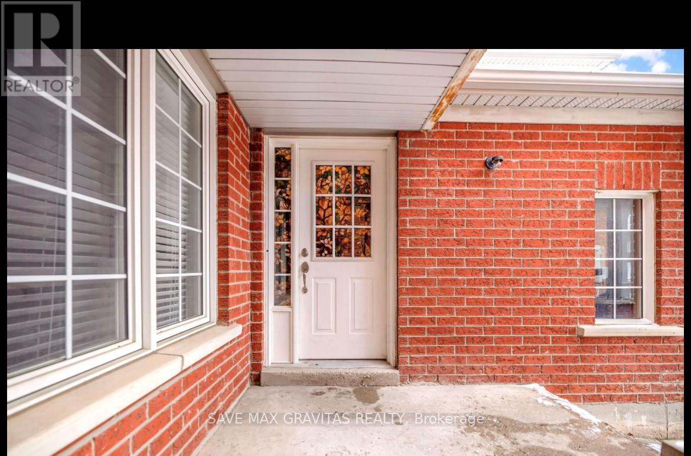7 Parklawn Dr
Brampton, Ontario
A real gem with an exceptionally large frontage. Double door entry with spacious sunfilled home. Main floor fam room with fireplace, garden door W/O to backyard with inground salt water pool. Sunken L/R. Open concept L/R and D/R, wood floors, upgraded kitchen with ceramic floors & backsplash. Spacious MBR 3 Pc Ensuite closet organizer and spacious sitting room could be 4th B/R. All B/R spacious with wood floor and huge windows. Huge basement 2nd F/P with above grade windows, awaits your imagination. Home has 3 full washrooms, 3 Pc on main level. Main Floor Laundry & Wheel Chair Access. **** EXTRAS **** Excellent location close to College, schools, shopping, transportation in a family friendly neighborhood. (id:49269)
Ipro Realty Ltd.
#611 -2250 Bovaird Dr E
Brampton, Ontario
Priced To Sell! Excellent Opportunity For Professional Business Owners & Investors. Take Advantage of a High Traffic Building in an Excellent Location. Fully Finished Unit With Foyer, Reception Area, Kitchenette, 4 Rooms, Storage Room & Ensuite Washroom. Right Next To William Osler Hospital. Ideal For Doctors, Lawyers, Accountants, Insurance Brokers, Pharmacy, Physiotherapists, Etc. Unit comes with 1Underground Parking Space. Currently Tenant Occupied - Lease Ending December 31, 2024 - Tenant Paying $2,734 per Month in Rent. Extras: State Of The Art Building***Geo Thermal For Heating And Cooling***Ground Floor Level has Conference Room, Urgent Care, Pharmacy & Physiotherapy Clinic. **** EXTRAS **** State Of The Art Building***Geo Thermal For Heating And Cooling, Ground Floor Level has Conference Room, Urgent Care, Pharmacy & Physiotherapy Clinic. (id:49269)
Royal LePage Real Estate Services Ltd.
22 Mcmullen Cres
Brampton, Ontario
Move In Ready! Lovely 3 Bedroom Townhouse Backing Onto Greenspace In A Quiet Complex Close To All Amenities. S/S Appliances, Dark Cabinetry With An Abundance Of Cabinets, Laminate Floors, And Subway Tile Backsplash. W/O To Backyard Onto A Private Patio With No Neighbors Directly Behind. Outdoor Community Pool for you and your guests! Finished Basement With Garage Access For Your Convenience! New Windows in all Bedrooms, Upgraded Bathroom, New Garage Door, New Front Door, New Storm Door, New Basement Window! Condo Corp Covers Water, Cable TV, Exterior Insurance. Close To Hwy, School, Park, Public Transit, Shopping Centre & Just Minutes Away From Civic Hospital Brampton. Fantastic Opportunity For First Time Buyers! Don't Miss This Deal! (id:49269)
Homelife Maple Leaf Realty Ltd.
4 Summertime Crt
Brampton, Ontario
Right Out Of A Magazine! When Luxury, Quality And Affordability Meet In Perfect Harmony! Welcome Home To This Stunning 3 Bed, 3 Bath Fully Detached Home In Prestigious Heartlake West! Incredibly Gorgeous From Top To Bottom Boasting A Bright, Open Concept Floor Plan That's An Absolute Gem For Entertaining Family And Guests. High End Designer Finishes Throughout That Include Hardwood Flooring, Custom Millwork, Pot Lights And A Fully Remodelled Kitchen Featuring Quartz Tops & Stainless Appliances. Primary Bdrm Features A His/Hers Walk In Closet That You'd Find In A Custom Home. This Exceptionally Well Sized Home Is Fit For A Large Family With A Completely Open Concept Main Floor Layout, 3 Large Bedrooms, Plus A Finished Basement W/ Extra Family & Rec Area, Kitchen, Laundry & Bathroom. Sit Back & Relax In Your Private Yard W/ Custom Deck & Privacy From All Your Neighbours. An All Around Incredible Home That You Surely Don't Want To Miss! **** EXTRAS **** Located Just Minutes To All Amenities! Hospital, Bramalea Shopping Mall, Restaurants, Schools, Parks & Lots More! Easy Access To Highway 410 & 407! Plus, Just Steps To Camden Park & Playground.Roof, Garage Door & A/C Replaced In 2022. (id:49269)
Psr
16 Frontenac Cres
Brampton, Ontario
Welcome to 16 Frontenac Cres, where this stunning 3+2 semi-detached house awaits in the desirable Fletcher Meadow area. Freshly painted and boasting an updated kitchen along with new flooring on the main level, closet organizers, this home exudes modern charm. What's more, it features a legal basement apartment and all appliances are just 6 months old, ensuring convenience. Positioned near Brisdale School, parks, the Cassie Campbell Community Centre, and various amenities including Freshco and Shoppers, everything you need is within reach. The spacious eat-in kitchen provides ample pantry storage and leads to an interlocked backyard patio, perfect for outdoor enjoyment. With its move-in-ready status, this home is eagerly awaiting its new owners. (id:49269)
RE/MAX Gold Realty Inc.
26 Niagara Pl
Brampton, Ontario
Absolutely amazing location on a quiet cul de sac. This beautiful 4 bedroom, 4 bathroom home is situated on a large pie-shape lot backing onto Nuffield Park. Just minutes away from Trinity Commons Mall, theatres, restaurants, hospital, schools... and easy access to Hwy 410. The glass enclosed front porch leads to a well laid out main floor with a convenient powder room. Open concept kitchen with granite counters, stainless steel appliances, moveable centre island with additional seating and plenty of natural light. Walk out to a spacious deck with spectacular views of beautifully landscaped gardens and mature trees. Relax or entertain your guests in the cozy gazebo or around the stylish custom stone bar with a built in gas BBQ and area to house a bar fridge. Upstairs are 4 good size bedrooms including a primary bedroom with 3 piece ensuite and walk-in closet. The fully finished basement awaits your desires with luxury vinyl floors, large recreation area with pot lights, extra room, 2 piece bath and plenty of storage. **** EXTRAS **** Sprinkler irrigation system front & back. Shingles (2022), Upgraded attic insulation (2014), Vinyl siding, eaves and downspouts (2012). See attachment for additional features and upgrades. (id:49269)
Ipro Realty Ltd.
56 Ashdale Rd
Brampton, Ontario
Spacious semi with side entrance home boasting 4 bedrooms and 3.5 bathrooms, conveniently situated near Mavis & Steeles, bordering Brampton and Mississauga. Oversized windows in Living and Family rooms for abundance of natural light. This residence features a practical layout complemented by a garage-to-house door for added convenience. Crafted by Paradise Builders, it highlights upgraded maple kitchen cabinets, a breakfast bar, and a walk-out to a spacious deck, perfect for unwinding. The finished basement offers versatility with a bedroom, two large windows, a 3-piece bathroom, and a kitchen complete with a separate side entrance. Additional features include a second-floor balcony, pot lights on the main floor, and a fully fenced backyard. Enjoy easy access to highways 407, as well as nearby schools, grocery stores, diverse dining options and various shopping. **** EXTRAS **** Side Entrance To House, 9ft Ceiling On The Main Floor. Kitchen w/ Breakfast Bar & Gas Stove. Upgraded basement windows & cold cellar. (id:49269)
Royal LePage Signature Realty
#bsmnt -114 Porchlight Rd
Brampton, Ontario
Legal Basement Apartment (id:49269)
Executive Homes Realty Inc.
46 Beachville Circ
Brampton, Ontario
Fabulous and Freshly Painted 3 Bed, 3 Bath Freehold Townhouse in the Prestigious Area Of Credit Valley, The Estates Of Credit Ridge. Bright And Spacious Home On A Family Friendly, Dead End Street With No Neighbours Behind. Featuring An Open Concept Floorpan, Modern Family Sized Kitchen With Breakfast Bar, Quartz Countertops, Backsplash & Stainless Steel Appliances. Hardwood Flooring, and Gas Fireplace on Main Level. Double Door Entry into Oversized Primary Suite with a Huge Walk-In Closet and 4Pc Ensuite with Separate Shower Enclosure and Soaker Tub. Generously Sized 2nd and 3rd Bedrooms and Additional Home Office Space/Computer Alcove on Second Floor. Expansive basement with cold room/cantina, laundry and rough-in await your personal touch. Garage conveniently features direct access to your fully fenced in private backyard & Much More! Enjoy Easy Access To Highways, Go Train, Transit, Shopping & Various Amenities- Fantastic Location! **** EXTRAS **** **See Virtual Tour** (id:49269)
Century 21 Millennium Inc.
23 Beachville Circ
Brampton, Ontario
Welcome to this elegant 3-bedroom, 3-bathroom semi-detached home nestled in the prestigious Estate of Credit Ridge neighborhood. This property boasts upscale features and presents like a detached model home. Surrounded by million-dollar residences, it offers a spacious driveway and resides in a friendly, tranquil community. The interior showcases an open-concept layout, a gourmet kitchen with stainless steel appliances, and upgrades including dark hardwood flooring. With energy efficient features and 9-foot ceilings, this home exudes comfort and luxury. The master bedroom features a large walk-in closet, separate shower, and luxurious soaker tub. Conveniently located near shopping, transit, schools, and various amenities including golf clubs and GO Transit. Don't miss out on this opportunity to live in luxury and convenience. **** EXTRAS **** S/Steel Fridge, Stove, B/I Dishwasher, 2.5 Full Washrooms, Washer, Dryer, 2 Parking. Upper Flr Washer/Dryer (id:49269)
Royal LePage Terrequity Realty
61 Sugarhill Dr S
Brampton, Ontario
Welcome to 61 Sugarhill Drive! This charming detached 4-bedroom home welcomes an abundance of natural light, nestled in Brampton's most sought-after area for families. Designed with ample space for a large family, the main floor boasts a practical layout, featuring separate living, dining, and family rooms, all adorned with hardwood flooring for timeless elegance. The heart of the home lies in the spacious eat-in kitchen, leading to a fully fenced private backyard, perfect for outdoor gatherings and relaxation. Conveniently located near schools, parks, Cassie Campbell Community Centre, shopping plazas, and transportation, this home offers easy access to all amenities. The kitchen has been tastefully upgraded and includes a cozy breakfast area for casual dining. Upstairs, discover four bedrooms complemented by a well-appointed 4-piece bathroom, providing comfort and convenience for the whole family. The finished basement, complete with a separate entrance, kitchen, two bedrooms, and a 3-piece bathroom, presents an excellent opportunity for additional income, with separate laundry facilities for added convenience. Outside, the professionally landscaped grounds enhance the curb appeal, while the extended driveway accommodates up to four cars, ensuring ample parking space for residents and guests alike. Additionally, a two-bedroom basement apartment offers extra income potential, with a tenant already in place and willing to stay. Don't miss out on this exceptional opportunity to call 61 Sugarhill Drive home! **** EXTRAS **** Upgraded kitchen stone conter top, professional landscaped driveway & backyard, recently installed new furnace, roof less than 5 yr old, pot lights, hardwood stairs & upgraded railings, upgraded window shutters, ugraded light fixtures,CVAC. (id:49269)
Exp Realty
138 Olympia Cres
Brampton, Ontario
BEAUTIFUL TOWNHOUSE IN A FAMILY ORIENTED GREAT NEIGHBOURHOOD, CLOSE TO PARK FOR KIDS TO PLAY. NEW POT LIGHTS INSTALLED, HARDWOOD FLOORING MAIN FLOOR. APPLIANCES, STOVE, REFRIGERATOR, WAHSER AND DRYER INCLUDED. (id:49269)
Save Max Gravitas Realty

