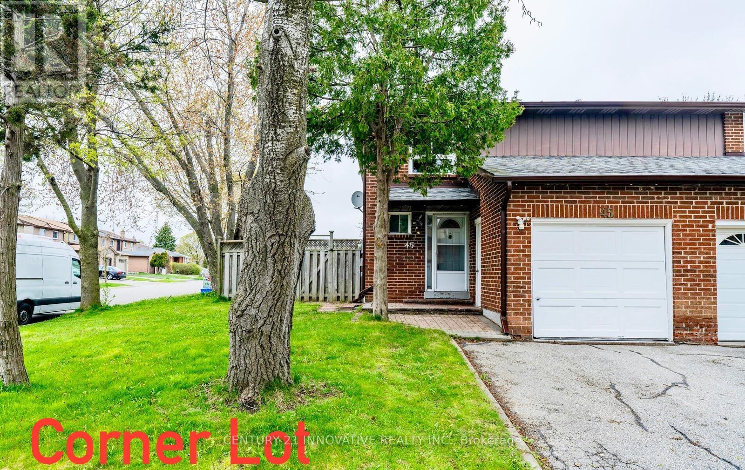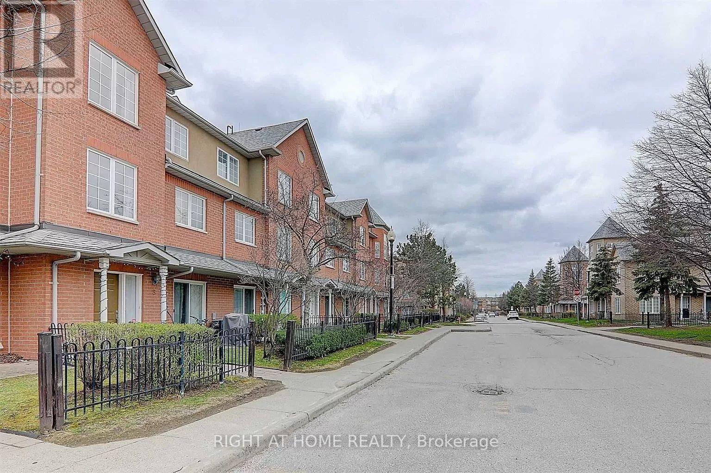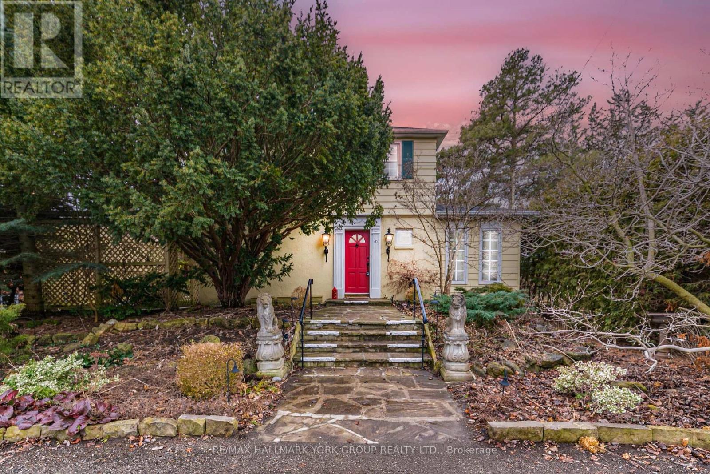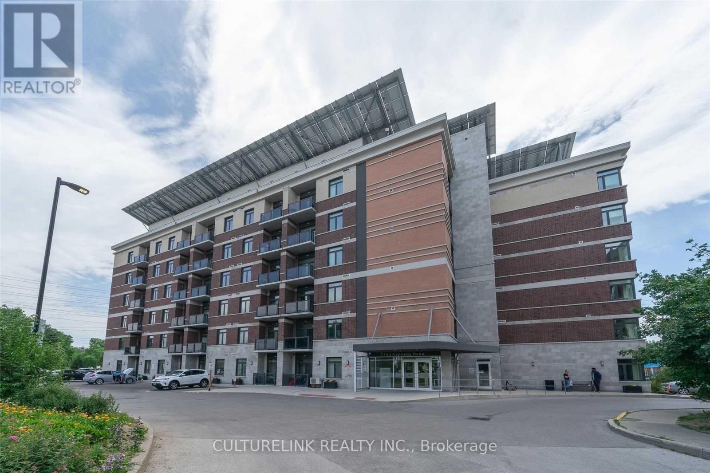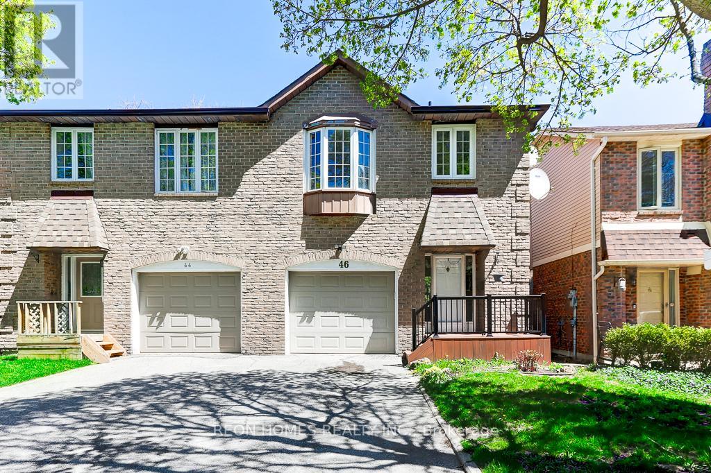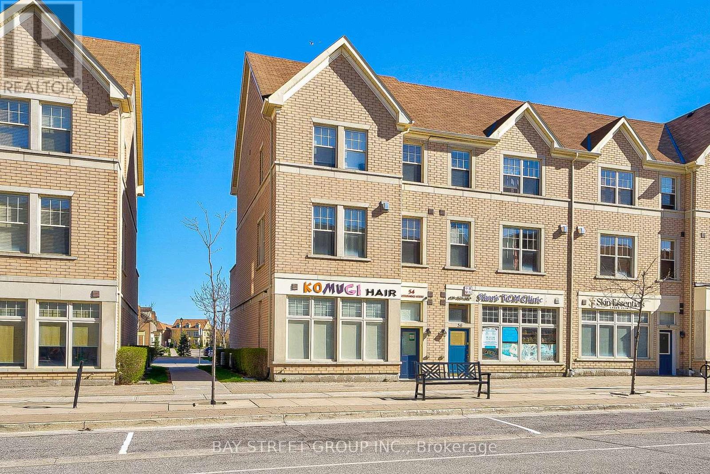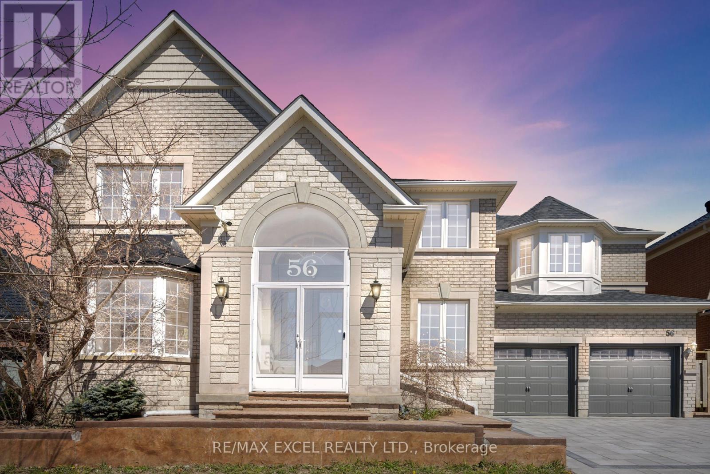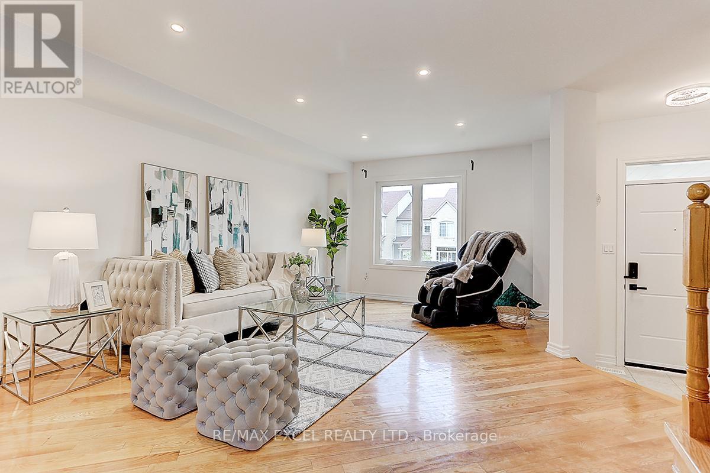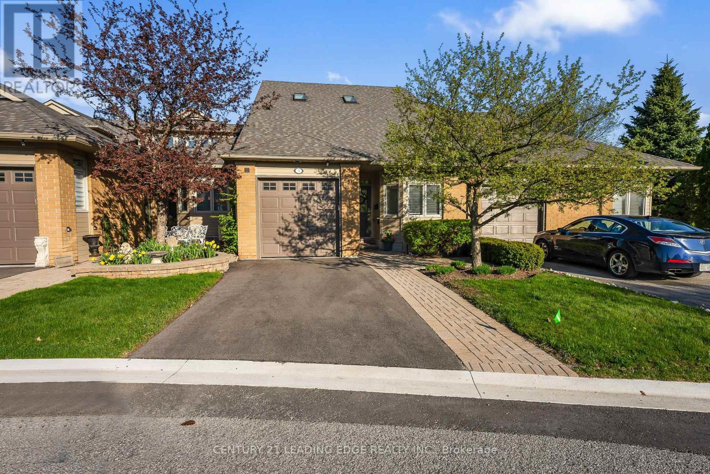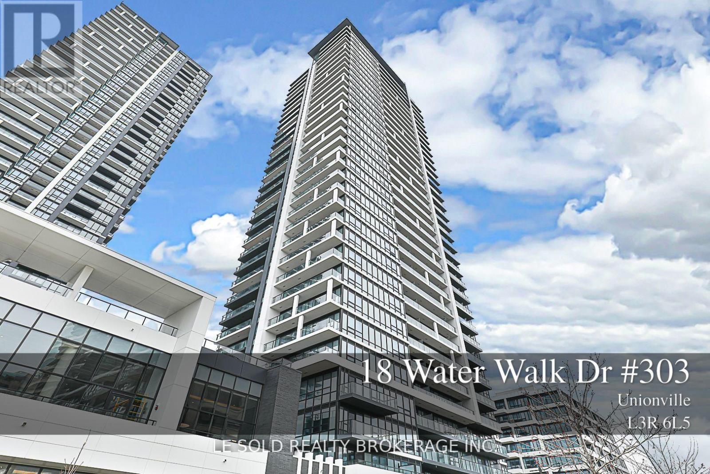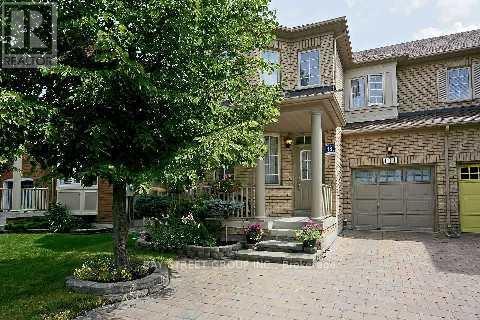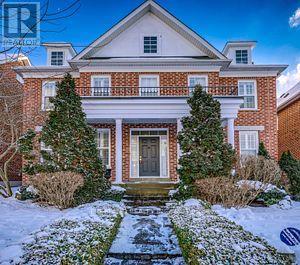45 Pepperell Cres
Markham, Ontario
::: Location: Location: Location: Semidetached with separate entrance Corner Lot In Desired Milliken Mills West Neighborhood. Perfect for First time buyers and Investors. Over size lot offering large backyard including side yard and No sidewalk. Close To All Amenities: T&T, Parks, Schools, Mins To 401/404/407&Ttc, Big Grocery Stores, Gas Stations, Big Plaza, Recreation Centre, Park across the street. Open House Saturday 4th& Sunday 5th 2:00pm to 4:30pm **** EXTRAS **** Great school District, Unionville High School and Milliken Mills, (id:49269)
Century 21 Innovative Realty Inc.
#10 -3 Alpen Way
Markham, Ontario
Newly Renovated and well kept 3 Storey Townhouse In High Demand Unionville Area; Steps To Famous Unionville High School, Top School Zone ( Unionville High, St.Justin Martyr Catholic School, Coledale Public School ). Functional Layout; Great Amenities, Master Bedroom Combined With a Home Office. Clean and Bright ! New Range Hood; Crystal Lights, Pot Lights, custom made California Shutters, Direct Access To 2 Side by Side Underground Parking Spaces Through The Entrance In Basement Level. Visitors' Parkings are just In the front of entrance door, Bring your lot of convenience . **** EXTRAS **** New renovation! New range hood, new granite countertop in kitchen and bathrooms, rangehood, microwave, fridge, stove, washer, dryer, b/i dishwasher, optional to be furnished with existing furniture, tankless water heater is rental. (id:49269)
Right At Home Realty
30 Johnson St
Markham, Ontario
Stately residence in coveted Olde Thornhill set on 60' x 180' lot on tranquil street. Living room with fireplace offers gleaming hardwood flooring. Stunning windows from all main floor windows, overlooking mature, treed yard with two separate garden sheds. 3 bedrooms on second floor. Basement is finished with 2 additional bedrooms and spacious entertainment area with fireplace. Steps to Yonge Street amenities and public transit. Welcome home! (id:49269)
RE/MAX Hallmark York Group Realty Ltd.
#507 -7768 Kennedy Rd
Markham, Ontario
This is a spacious and bright unit - 683 sq feet - 1 bedroom plus den with soaring 9 feet ceilings. Conveniently located close to Unionville GO Station, VIVA and york regions transit. Close to YMCA,PAN AM Centre, Main street Unionville and Markville Mall. Includes 1 parking spot and locker. Tenant pays for hydro and hot water tank rental. Cable, Internet and Tenant Insurance is tenant cost. **** EXTRAS **** Stainless steel appliances, fridge, stove, B/I Dishwasher, B/Microwave, Washer/Dryer (id:49269)
Culturelink Realty Inc.
46 Foxglove Crt
Markham, Ontario
In The Heart Of Unionville*Back To Prestigious William Berczy Publc School*Walk To Unionville High School*Close To Transit, Shopping *Short Walk To Historic Main St. Unionville/Toogood Pond* Private Backyard W/Large Custom Deck & Mature Trees *Sunny Filled House* Eat-In Kitchen/Bathrooms *Hardwood On Main/2nd Floor *Open Concept Dining Room* Large Master Bedroom W/4Pc Ensuite*Finished Walk-Out Lower Level W/3Pc Bath* (id:49269)
Reon Homes Realty Inc.
54 Cathedral High St
Markham, Ontario
Perfect Time To Stay Home And Work From Home. This Approximately 2359 Sqft Luxury End Unit Residential + Commercial Dual Usage Townhouse Is In A High Demand Location. Close To Schools, Church, Park, Plaza & Bus. 10Ft Ceilings In 715Sqft Of Commercial Space With 2 Rooms + Full Washroom With Its Own Separate Street Entrance. Spacious Open Concept Layout, 3 Bdrms, 9 Ft Ceilings On 2nd Level, Numerous Upgrades, Huge Windows, Huge Terrace Off Kitchen Shows 10++ **** EXTRAS **** St/St Fridge, Stove, Dishwasher. Washer, Dryer, 2 Air Conditioners, 2 Furnaces, 2 Electrical Panels, Huge Terrace, Separate Entrance To Both Units, Numerous Pot Lights, Low Maintenance Fees, All Window Coverings, All Light Fixtures. (id:49269)
Bay Street Group Inc.
56 Castlemore Ave
Markham, Ontario
Experience luxurious living in this meticulously renovated 4+1 bedroom, 5 bath detached home at 56 Castlemore in Berczy. Custom renovations abound throughout the home, with hardwood floors spanning the main and second floors. The main floor features crown molding, wainscoting, and pot lights, while the family room offers 18 ft ceilings, large picture windows, and a fireplace that the whole family can enjoy spending time in.The basement includes a custom wine cellar, bedroom, second kitchen, theatre room, and separate entrance. Enjoy the outdoors with custom landscaping and new interlock (2024), along with parking for up to six cars.Natural light pours in through picturesque windows, highlighting the comfortable living spaces. Renovations include updated baths on 2nd floor (2017) and basement in 2020. In a high-demand, rarely available area, the home is within proximity to top-ranking Pierre Elliott Trudeau High School and Castlemore Public School. Additional highlights include a water softener, A/C, furnace, and tankless hot water tank all owned. Don't miss this rare opportunity! **** EXTRAS **** S/S Appliances: Fridge, 2 Stoves, Dishwasher, Range Hood, Washer & Dryer, Small Fridge In Basement, All Elfs, Wine Cellar, Basketball Hoop In Backyard, TV, TV Mounts, Fireplaces (A/C, Furnace, tankless hot water tank all owned) (id:49269)
RE/MAX Excel Realty Ltd.
92 Sunway Sq
Markham, Ontario
Welcome to your cozy home! This beautifully upgraded freehold townhouse in a sought-after Markham neighborhood features 3+1 bedrooms and 4 bathrooms. Enjoy a modern eat-in kitchen with quartz countertops, custom backsplash, and stainless steel appliances. The living and dining areas are perfect for relaxation and entertainment. The primary bedroom boasts a private 3-piece ensuite. Additional spacious bedrooms and a bright walk-out basement with extra storage add comfort and convenience. Hardwood floors, upgraded lighting, and ample natural light throughout. With parking for 3 cars and $$$ in upgrades, *Top-ranked Markville HS vicinity, Parks, And Shopping Within Close Proximity *Minutes To Go Train, Highway7, 404 & 407! Ideal for families or as an investment opportunity. **** EXTRAS **** Very Functional Layout! Located In A Family Friendly,Quiet,&Safe Pocket In (id:49269)
RE/MAX Excel Realty Ltd.
#263 -3 Louisbourg Way
Markham, Ontario
Original Owner of Model Home in Premier Adult Lifestyle Gated community of Swan Lake Village! Sparkling Clean and well maintained 2 bedroom, 2 full washrooms.Spacious 1430 sq.ft, with vaulted ceilings in living, dining areas and hardwood flooring. skylights in living room and kitchen, slate flooring in foyer, Gas Fireplace. Walk out to new deck with private green views, has gas BBQ hookup and electric awning. Primary bdrm has walk in closet, 4 pce. Ensuite with walk in shower. 2nd bdrm at front with double closet makes a great office/den. Beautiful updated eat-in kitchen with white cabinetry, granite countertops and backsplash. Huge basement with R/I washroom, sanitized with new insulation, ready to design to your own preferences. Updated and well maintained furnace. Garage doors approx.5 yrs, and drywalled - inside entry **** EXTRAS **** 24 Hr Gatehouse Security & All Ext Maint Done For You. Enjoy A Friendly Community with beautiful views and resort inspired Amenities: Indr/Outdr Pools,Gym,Social Events,Tennis,Pickle Ball & More. Fees Incl High Speed Internet & Cable (id:49269)
Century 21 Leading Edge Realty Inc.
#0303 -18 Water Walk Dr
Markham, Ontario
Luxury 3 Bedrooms & 2 Bathrooms Corner Unit, 1,048 Sqft With 88 Sqft Open Balcony. 9' Ceiling With Crown Moulding. Spacious & Sun-Filled Open Concept Layout. Modern European Kitchen. Gorgeous Park View From Living Room and Primary Bedroom. Located In Downtown Markham, Convenient Location, Steps to Markham Town Square Shopping Plaza: Nofrills Supermarket, Shoppers, Etc. Easy Access To Hwy 404 & Hwy 407. Building Amenities Include: Concierge, Gym, Indoor Pool, Sauna, Party Room And More. **** EXTRAS **** All S/S Appliances: Fridge, Cooktop Stove, Built-in Oven,Microwave,Dishwasher.Washer & Dryer. All Elfs, Window Blinds. 2 Underground Parking Spaces. Property Taxes Not Yet Assessed. Buyer Or Buyer Agent To Verify All Taxes And Measurements. (id:49269)
Le Sold Realty Brokerage Inc.
111 Southbrook Cres
Markham, Ontario
A Stylish Home In The Highly Sought After Cachet Neighborhood. Built By Aspen Ridge. Quiet Crescent Location. South Exposure With Lots Of Sunshine. 9' Ceiling. Unique Open Concept Layout W/ An Extra Large Family Room. Modern Kitchen W/ Stainless Steel Appliances. Spacious Bedrooms. 2nd Floor Laundry. Coffered Ceiling In Living/Dining Room. H/W Floor Throughout. Upgraded Large Deck. Interlock Driveway. Close To Hwy404 & All Amenities. Renowned School Zone **** EXTRAS **** Stainless Steel Fridge, Stove, Range Hood, Built In Dishwasher, Washer And Dryer, Central Air Conditioning System, Garage Door Opener, All Electric Light Fixtures, All Window Coverings (id:49269)
Bay Street Group Inc.
9 Woodgrove Tr S
Markham, Ontario
Welcome to dream home in Angus Glen Markham . This Stunning 2-Storey Home With A Stone Facade Offers 4 +1Bedrooms, 4 Bathrooms, And attached Double Car Garage. With Over 3000+Sqft Of Living Space Din Rms W/Hrdwood Pot Lights Crown Molding And Custom Archways, Huge Gourmet Kitchen W/2Brkfst Bars Granite Open To Large Family Room With Custom Shelves And Mantle Gas Frplc And 2-Storeyceiling W/Pot Lights, 4 Large Bdrms, Mbdrm Features Cathedral Ceiling 2-Sided Gas Frplce With Custom Trim Work 5Pce Ensuite An Large W/I Closet W/Organizers. Incredidible Custom Bsmnt W/ Dark Engineerd Flors, Raised Pane Wainscot, Pot Lights **** EXTRAS **** seller can provide some furnitures.please check in garage . (id:49269)
Everland Realty Inc.

