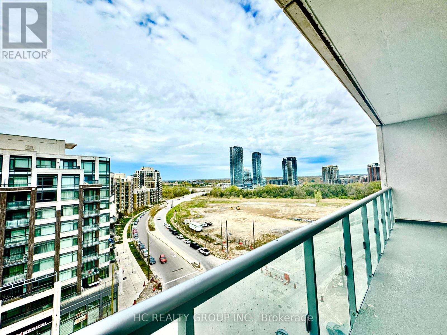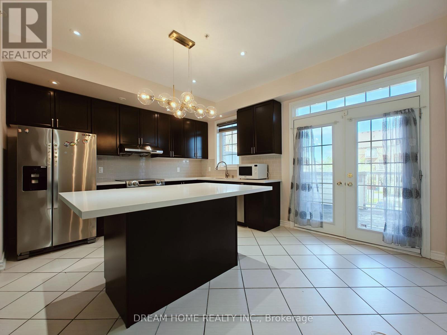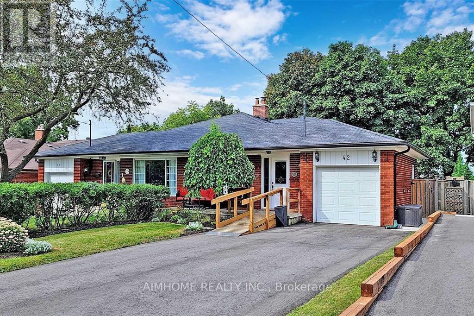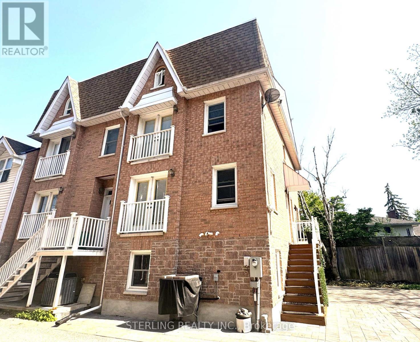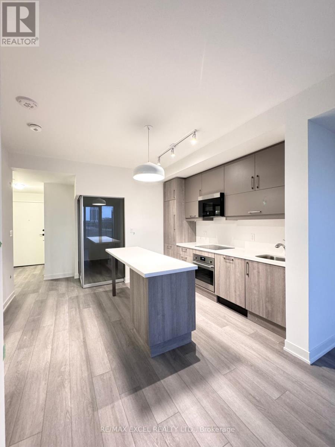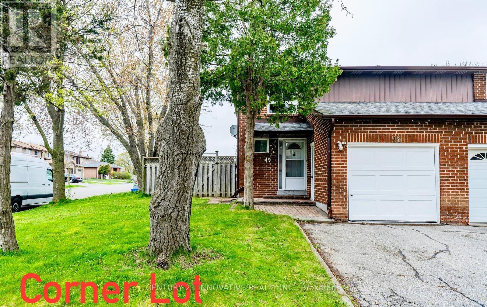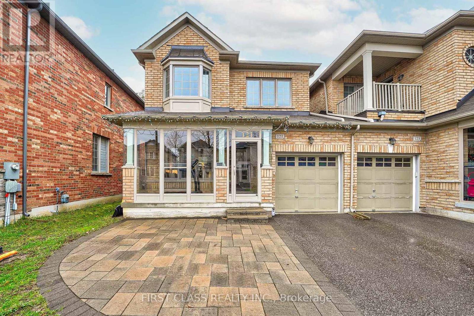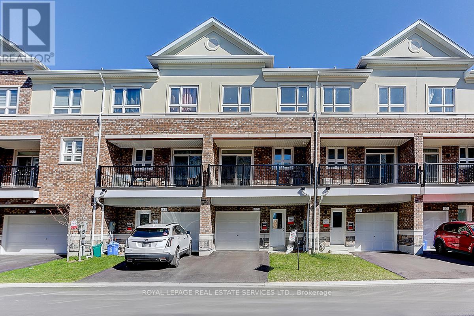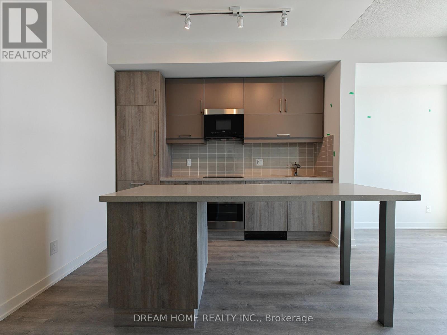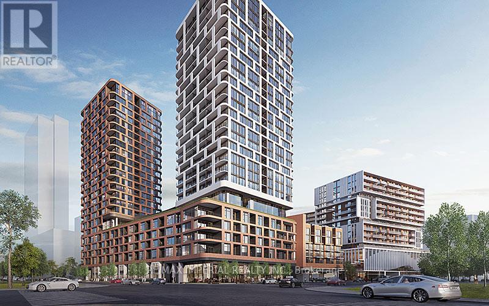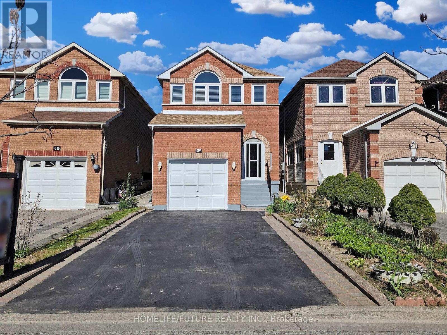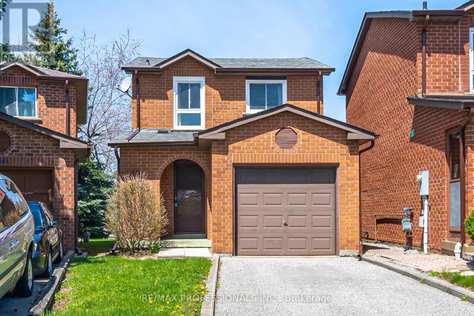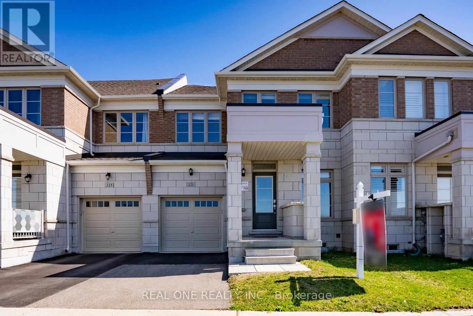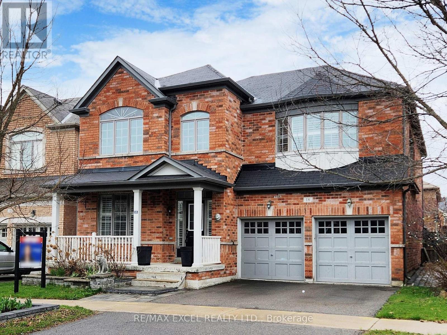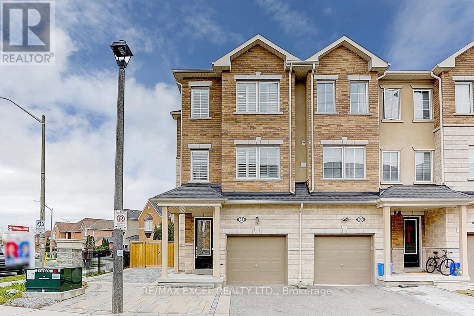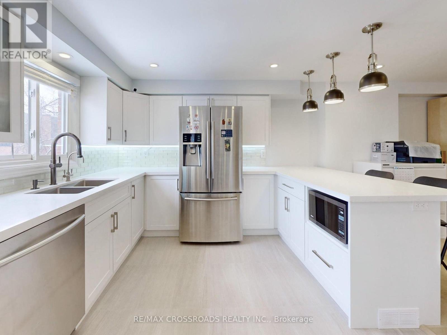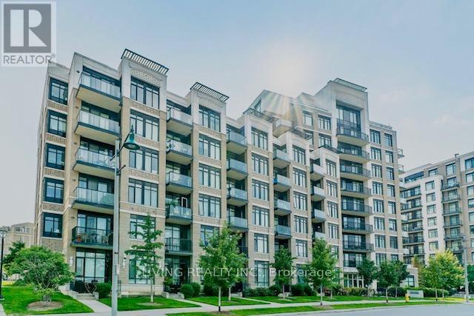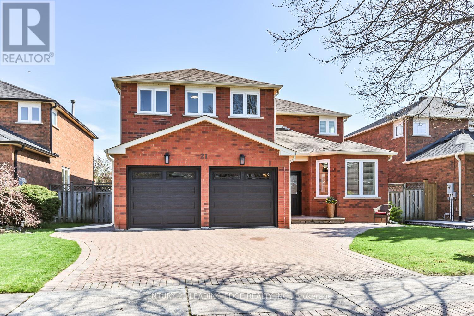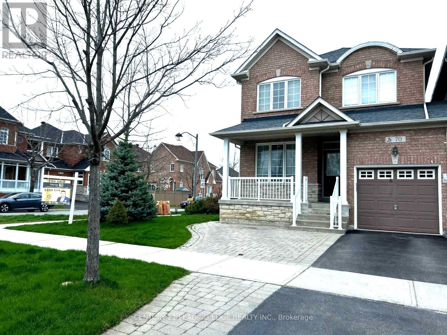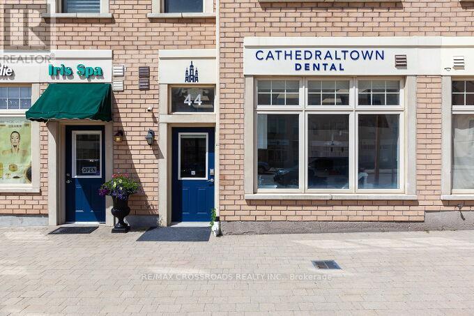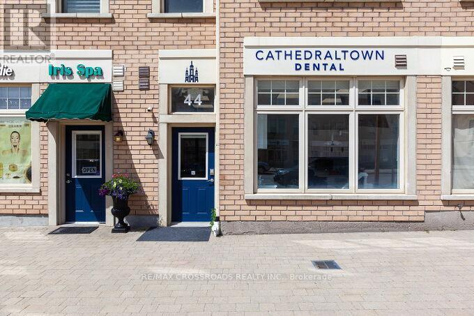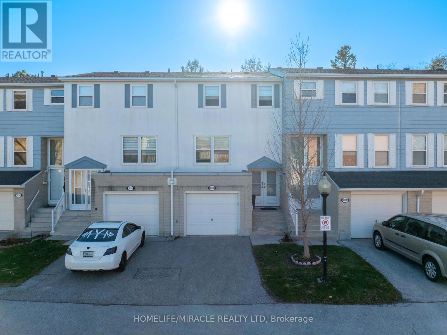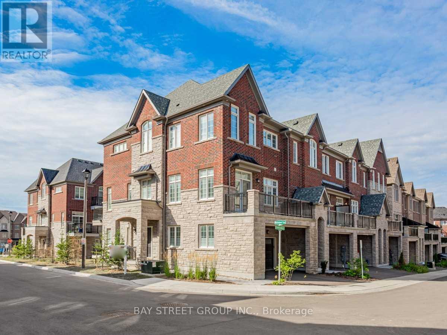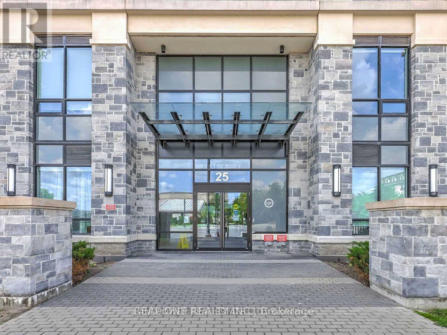#1004 -292 Verdale Crossing
Markham, Ontario
Welcome to This **Brand New Spacious 2 Bedroom + Den (Can be used as 3rd Bedroom) unit nestled in the Heart of Downtown Markham. Clear view Corner unit Bathes in Natural light though entire suite! Upgraded Modern Countertop, Expansive center Island w Built in appliances adds a touch of elegance. Explore nearby amenities including restaurants, banks, Cineplex Cinemas, groceries , and future attractions like York University. Minutes to 404. Experience urban living at its best! **** EXTRAS **** Built-In Fridge, Oven Cooktop, Dishwasher, Microwave, Full Size Front Load Washer & Dryer, Window Coverings, One Parking & One Locker Included. (id:49269)
Hc Realty Group Inc.
16 Cathedral High St
Markham, Ontario
Luxurious Townhouse In High Demand Area. Residential Portion Approx 1700 Sf (2nd Floor & 3rd Floor). 9' Ceiling 2nd Flr, Modern Open Concept Kitchen With Center Island & Walk Out To Sunlight Filled Terrace Over 200 Sf. 2nd Floor Freshly Painted, Lots Of Upgrades: Brand New Kitchen Hanging Lights, Pot Lights, Oak Stairs, Hardwood Flr On 2nd Flr. Close To Hwy 404, School, Shopping & Park. (id:49269)
Dream Home Realty Inc.
#ground -42 Sherwood Forest Dr
Markham, Ontario
Ground Floor Of Semi Detached Backsplit 4 With Side Entrance For Lease, Two Bright Spacious Bedrooms And 4Pc Bathroom On Ground Fl. Renovated Kitchen With Ss Appliances Combined With Dining Room In Basement. Close To High Ranked Markville High School, Markville Mall, Go Train Station & Main St. Markham. Tenant Pays 40% Of Utilities And WiFi. Tenant Be Responsible For Grass Cutting Of Backyard And Snow Removal For Own Driveway. Two Parking Spots On Driveway. No Pets And None Smoking. (id:49269)
Aimhome Realty Inc.
5 Eby Way
Markham, Ontario
RARE OFFERING - Large and Unique 2-Sided END UNIT (!) Immaculate 4 bedroom Multi-level Free hold Home. Nestled Within Markham's historic Old Markham Village. Offers a Generous Use Of Space! Features Many Personal Retreats with Modern Decor & Accents. Boasts (4) Over-sized Bedrooms, Complete with Master Ensuite. An Abundance of Side Windows in the Dining Area Provides Natural Light. Numerous French Garden Doors Opening to Juliet Balconies are Showcased Throughout The Home - in Bedroom, Living Area and Kitchen Eat-in Area. Boasts a Quality RENOVATION Featuring New Modern Washrooms, Upgraded Tile Finishes, Glass Doors, Pot Lights, Vanity with Quartz Counter, and Newer Mechanicals. Eat-in Gourmet Kitchen Showcases Contemporary Cabinetry, Pantry Storage and Stainless Appliances. Finished Lower Level - is Prefect as an Ideal Family Retreat or Recreation Room! Features Garage Entrance, Pot Lighting and Above Grade Windows. Centrally Located in Markham's historic Old Markham Village. SUPER-Convenient - Steps to GO TRAIN and Main Street Markham - Shops, Restaurants, & Schools. Minutes to 407 and Markville Mall. (id:49269)
Sterling Realty Inc.
#c310 -38 Simcoe Promenade
Markham, Ontario
A Brand New Luxurious ""Gallery Square Condo"" located at the heart of Downtown Markham. Spacious 2bedroom + 2 full bath condo with huge terrace, functional layout with laminate floor thru out, 9 Ft Ceilings, floor to ceiling windows, open concept kitchen with Stainless Steel Appliances & Granite Counters. Close to all amenities, including YMCA, VIVA transit, park, shops, bank, restaurants, VIP Cineplex and HWY 407 and 404. One parking & one locker included. **** EXTRAS **** B/I Fridge, B/I Dishwasher, Cooktop, B/I Oven, B/I Rangehood/Microwave, Stacked Washer & Dryer, All ELF's, All Window Coverings. Tenant pays Tenant Insurance and pays for Hydro utilities (id:49269)
RE/MAX Excel Realty Ltd.
45 Pepperell Cres
Markham, Ontario
::: Location: Location: Location: Semidetached with separate entrance Corner Lot In Desired Milliken Mills West Neighborhood. Perfect for First time buyers and Investors. Over size lot offering large backyard including side yard and No sidewalk. Close To All Amenities: T&T, Parks, Schools, Mins To 401/404/407&Ttc, Big Grocery Stores, Gas Stations, Big Plaza, Recreation Centre, Park across the street. Open House Saturday 4th 2:00pm to 4:30pm **** EXTRAS **** Great school District, Unionville High School and Milliken Mills, (id:49269)
Century 21 Innovative Realty Inc.
121 Maria Rd
Markham, Ontario
Beautiful Sun-Filled & Spacious Link Home In High Demand Wismer Community! over 2300 sqft living spaces. 9 ft hight on Main Flr, Open Concept, Bright & Spacious, Hardwood Flrs & Stairs Thru-Out, Quartz countertop & S/S Appliances. No Sidewalk & Garage Access to Home, Finished Basement With 2 living room, 1 bedroom with 3pc ensuite, easy to rent with potential income of $2000 monthly. Top-Ranked School Fred Varley P.S. , Bur Oak S.S., Milliken Mills H.S & Unionville H.S. Close To Parks, School, Banks, Markville Mall, Community Center, Go Station & All Amenities. (id:49269)
First Class Realty Inc.
83 Imperial College Lane
Markham, Ontario
Welcome To This Gorgeous Modern Three-Bedroom Freehold Tornhome , Located In The Desirable Wismer Community, Highly Ranked Donald Cousins PS And Bur Oak SS! It Has Approximately 1723 Square Feet, Boasts Plenty Of Natural Light, An Open Concept And Vezy Functional Layout, South Faces With Unobstructed Viers. The Recent Upgrade Includes Modern Potlight On The Main Floor And Living/Dining, Kitchen Backsplash, A Spacious Kitchen With Stone Countertops And Stainless Steel Appliances, A Dining Room Opens A Balcony- Direct Access To The Garage Is Also Available. The Basement Features An HRV System, A Lennox Furnaco/NC Unit. Close To Visitor Parking, Within Minutes, You Can Reach Parks, Schools, Plazas, Restaurants, Supermarkets, Mount Joy Go Station, Public Transit, And More. **** EXTRAS **** Upgrade Gas Stsove, Gas BBQ Line in The Balcony, Potlight Living/Kitche/Den (id:49269)
Royal LePage Real Estate Services Ltd.
#a1710 -8119 Birchmount Rd
Markham, Ontario
Brand New Luxury Condo In Prestigious Unionville. This Stunning One Bedroom + Den With Two Full Washrooms Offers A Sun-Filled Open Concept With Functional Layout. Upgraded Den With French Door Large Enough To Convert As Office Or 2nd Bedroom. Granite CounterTop With Integrated Appliances. Steps To Downtown Markham, VIVA Transit, Go Station, Close Proximity To York University And Top-Ranking Unionville School, VIP Cineplex, Restaurants & Supermarkets, YMCA, Parks And More. Easy Access To Hwy 407/404. **** EXTRAS **** ** Include Condition For Builder's Approval-Police Criminal Record Required * (id:49269)
Dream Home Realty Inc.
#c317 -38 Simcoe Prom E
Markham, Ontario
brand new Gallery Square Condo, Location,1150sft, 2+1 coner unit with extra large L shape Terrace. Den can be easy to transfer to third bedroom. 2 full bath, south & west view with huge window,9ft ceiling, open concept kitchen. close to HWY, shopping, school, viva transit, restaurants,etc (id:49269)
RE/MAX Imperial Realty Inc.
43 Kruger Rd
Markham, Ontario
Excellent Location, Well Maintained Detached Home With 3 Bedrooms In Highly Demand Area Of Markham. Enjoy Open Concept Layout With Hardwood Floor, Main Floor Kitchen Is Upgraded To Modern Kitchen With Backsplash, Island, Stainless Steel Appliances. Fully Fenced Private Backyard with Wood Deck. Finished Basement With Kitchen, combined Bedroom & Rec Room & Separate Entrance. Lots Of Natural Light And Large Windows. Close To Schools, Transit, Shopping, Park, Etc. ** This is a linked property.** (id:49269)
Homelife/future Realty Inc.
143 Dunbar Cres
Markham, Ontario
Charming 3 bedroom, 2 bathroom townhome in family oriented neighbourhood of Milliken Mills East. This home sits upon a huge, pie-shaped lot with a rear width of 53' and lengths 148' and 164'. This property has been lovely maintained for over 40 years by the same family, true pride of ownership! Hardwood floors throughout on the main and an open concept living and dining room makes entertaining a breeze. Walk-out from the living room to an expansive fenced rear yard. Updated kitchen with lovely north view from the window and powder room down the hall. Home also features large primary bedroom with 2 additional bedrooms on the upper level and an attached garage. Lower level features endless possibilities to personalize into a recreation room or an in-law suite. Property sits right across from Denison Park. Minutes to Pacific Mall, Milliken Go, Public Transit, Schools, Shopping Centre, Library, Community Centre, Pool and other amenities. Don't miss this gem! ** This is a linked property.** **** EXTRAS **** All electric light fixtures, all window coverings, refrigerator, stove, washer and gas burner and equipment. (id:49269)
RE/MAX Professionals Inc.
121 Decast Cres
Markham, Ontario
Excellent Locations!! Welcome To This Stunning 4 Years New Built Town Home Situated In The Fast Growing Box Grove Community. Absolute Free Hold W/ Over 2000Sf Above Ground Space! Great Functional Layout, Very Bright & Spacious! 9' Ceilings On Main Floor, Open Concept Design With Hardwood Floor Throughout. Modernized Gourmet Kitchen With Large Island, Cabinet Lights, Chef's Desk & Spacious Breakfast Area. Brand New Quartz Counter Tops For Kitchen And All Bathrooms. Beautiful Pot Lights Everywhere Along With All Other Fancy Lighting Fixtures! Large Master W/ 5 Piece Ensuite, Brand New Laminate Flooring On Second Floor. New Painting From Top To Bottom. Close To All Amenities: New Box Grove Plaza, Hwy 407, Yrt, Stouffville Hospistal & Markham Community Centres And More. This Is An Absolutely Ideal Home For The Young Family Or The 1st Time Home Buyer! Really Can't Miss It!! **** EXTRAS **** Buyer And Buyer's Agent Verify All Measurements & Taxes. Absolute Move-In Condition! A Must See! (id:49269)
Real One Realty Inc.
18 Arbour Dr
Markham, Ontario
Discover the perfect blend of style, comfort, and practicality in this stunning family residence nestled on a quiet, child-friendly street. Fall in love with the spacious and functional open-concept layout that begins with a welcoming main floor office - ideal for professionals working from home. The heart of the home features a large, modern kitchen with upgraded amenities and stylish finishes, seamlessly flowing into a generously sized family room - perfect for entertaining and everyday living. The kitchen overlooks this gathering space, ensuring you're never far from the family. Upstairs, find your sanctuary with five well-appointed bedrooms, each boasting its own ensuite bathroom for privacy and convenience. The primary suite elevates your living experience with dual walk-in closets complete with organizers, and a luxurious 5pc ensuite bathroom featuring a frameless glass shower that adds a touch of elegance. The finished basement offers extended living space with a large recreational area complete with a wet bar and large windows, infusing the space with natural light. This level also includes an additional bedroom with an ensuite, offering great potential for a nanny or in-law suite. This home is not just a dwelling, but a place to create lasting memories. Make the move to a home that supports your lifestyle and cherishes your comfort. Welcome to your lucky number 18 - a home where every detail is aligned for your utmost satisfaction. **** EXTRAS **** EXISTING: SS FRIDGE, SS STOVE, B/I DISHWASHER, WASHER & DRYER, ALL ELF'S, ALL WINDOW COVERINGS, All California Shutters, Backyard Gazebo And GDO + REMOTE. (id:49269)
RE/MAX Excel Realty Ltd.
35 Karl Williams Lane
Markham, Ontario
Beautiful Luxury Corner End Unit Townhouse With 9Ft Ceilings On Main Floor Backing Golf Course. It Boasts A New Kitchen With Granite Countertop & Backsplash , New upgraded Hardwood Floor on Second and Third Floor. This Unit Has 4 Large Bedrooms & Den On 2nd Floor, Which Can Be Used As A 5th Bedroom or Family Room Along With Laundry On 2nd Flr. Direct Access To Garage. Close To Park, School, Home Depot, Costco, Sunny Supermarket, Mcdonalds, Nofrills, Walmart, YRT & Aaniin Community Center. **** EXTRAS **** All Electric Light Fixtures, S/S Stove, S/S Fridges, Washer And Dryer, Existing Window Coverings, Central Air Conditioning. (id:49269)
RE/MAX Excel Realty Ltd.
16 Ashglen Way
Markham, Ontario
Beautiful Newly Renovated 3 Storey Townhouse in the Prime Unionville Neighborhood, End- Unit, Bright & Spacious, All Vinyl Windows, Upgraded Open Concept Modern Kitchen with Corian Counters, Breakfast Bar, Upgraded Laminate Flooring Through-Out, Upgraded Modern Bathrooms, Pot lights . Large Prime Bedroom with 3 pcs-Ensuite, Great Room On Main Floor Walk-Out to Deck. Excellent Location Close To All Amenities, Shops, Restaurants, York Transit, Top Ranked Schools. **** EXTRAS **** S/S Fridge, Stove, B/I Dishwasher, Kitchen Hood, Washer & Dryer, All Window Blinds and Window Coverings, Pot Lights ,All Elfs. CAC, Closet Organizers, (id:49269)
RE/MAX Crossroads Realty Inc.
#611 -111 Upper Duke Cres
Markham, Ontario
Prestigious Downtown Markham Area. 1 Bdrm + Den With 2 Bathrooms for Shower or Tub. Over 700 Sq Ft (695 Sq Ft + Balcony). Den could be used as 2nd Bdrm or Office. Open Concept Very Functional Layout. 9 Ft. Ceiling, Unobstructed NE View. 24 Hrs Concierge, Great facilities : Indoor Swimming Pool, Gym/Exercise Rm, 5 mins drive to York U Markham Campus, School, YMCA, GO Station, Viva Bus, Cineplex, Restaurants & Supermarkets. Easy Access To Hwy 404 & 407. 1 Parking And 1 Locker Included. (id:49269)
Living Realty Inc.
21 Atlantic Ave
Markham, Ontario
This spectacular property is located in a mature neighbourhood in the top ranked Markville SS district. With 3259 sq ft plus a finished basement, there is plenty of room for your growing or extended family. Meticulous maintenance and care shows through in the pristine condition of this beautiful home. Spacious and bright main floor has new tiles, gleaming hardwood floors, and large windows throughout. The rooms flow seamlessly into one another making it the perfect family friendly layout. You have a complete sight line from the office through to the dining room giving it an open concept feel. The renovated kitchen has quartz counters, timeless white cabinetry and stainless steel appliances, with the breakfast area walking out to the raised deck. Convenient main floor laundry room has handy built-in shelves, a side entrance and an inside entry to the garage. The hardwood floors continue to the upstairs which features 4 generous size bedrooms including the primary bedroom with space for a sitting area, a spa-like ensuite and 2 closets with one being a walk-in. Finished basement has a large recreation room with a wet bar and has lots of space for a gym or games area. A 5th bedroom and 4pc bath is ideal for guests. Enjoy summer days in your private yard with a raised deck, lots of greenery and gardens. This amazing location is close to local and GO transit, schools, parks, community centre, shopping and eateries. Welcome to your forever home...you won't be disappointed! **** EXTRAS **** Roof (2015), Eaves (2023), Windows (2017), Furnace (2020), Air conditioner (2023), Garage doors (2023), Main bath (2023), Main floor tiles (2023). (id:49269)
Century 21 Leading Edge Realty Inc.
70 Tidewater St
Markham, Ontario
Beautiful Spacious Link Home In High Demand Wismer Community! Open Concept, Bright & Spacious, Hardwood Flrs & Stairs Thru-Out, S/S Appliances. Finished Basement with Rec Area and 1 bedroom with 3pc ensuite. New Heat Pump (2023), New Roof (2021). Top-Ranked School Fred Varley P.S. & Bur Oak S.S.! Close To Schools, Parks, Banks, Markville Mall, Community Center, Go Station & All Amenities. **** EXTRAS **** S/S Fridge, S/S Stove, S/S Range hood, S/S B/I Dishwasher. Washer & Dryer, All Existing Electric Light Fixtures, All Existing Window Coverings (id:49269)
Century 21 Leading Edge Realty Inc.
#1 & 2 -44 Cathedral High St S
Markham, Ontario
(unit 1) An Incredible opportunity to purchase a high tech Dental clinic w/10FT ceilings, super bright and airy featuring state of the art equipment fronting onto Cathedraltown w/more than ample parking. (unit 2) A totally redesigned home on top boasting all the bells and whistles for the most discerning of buyers. Contains 2 separate entrances, Live where you work! Over $600,000 spent on Luxurious upgrades, w/no expenses spared. The attention to detail and quality workmanship is evident from the moment you enter this tastefully renovated home - Boasting high end finishes throughout w/Open concept living, gas fireplace, a contemporary kitchen, oversized eat up island, graced by quartz countertops & plenty of room to gather round for those magical family moments appealing to the entertainer in you. Gas fitted stove, s/s appliances, a pot filler with tons of storage! 9FT ceilings on the 2nd and a rare 2 pc bath on the same floor, which leads to a great big balcony overlooking a quite--- **** EXTRAS **** --courtyard to enjoy your gas hookup BBQ - Hardwood floors through out the home, 3rd floor laundry for ease of access. Large primary bedroom with W/I closet, and a magazine worthy 4 pc ensuite to look forward to on any day of the week! (id:49269)
RE/MAX Crossroads Realty Inc.
#1 & 2 -44 Cathedral High St S
Markham, Ontario
(unit 1) An Incredible opportunity to purchase a high tech Dental clinic w/10FT ceilings, super bright and airy featuring state of the art equipment fronting onto Cathedraltown w/more than ample parking. (unit 2) A totally redesigned home on top boasting all the bells and whistles for the most discerning of buyers. Contains 2 separate entrances, Live where you work! Over $600,000 spent on Luxurious upgrades, w/no expenses spared. The attention to detail and quality workmanship is evident from the moment you enter this tastefully renovated home - Boasting high end finishes throughout w/Open concept living, gas fireplace, a contemporary kitchen, oversized eat up island, graced by quartz countertops & plenty of room to gather round for those magical family moments appealing to the entertainer in you. Gas fitted stove, s/s appliances, a pot filler with tons of storage! 9FT ceilings on the 2nd and a rare 2 pc bath on the same floor, which leads to a great big balcony overlooking a quite--- **** EXTRAS **** --courtyard to enjoy your gas hookup BBQ - Hardwood floors through out the home, 3rd floor laundry for ease of access. Large primary bedroom with W/I closet, and a magazine worthy 4 pc ensuite to look forward to on any day of the week! (id:49269)
RE/MAX Crossroads Realty Inc.
#4 -1660 John St
Markham, Ontario
Welcome to your New Home! A Beautiful well maintained 3 bedroom and 2 Bathroom Condo Townhouse in a High demand Thornhill Neighbourhood. As you enter, a spacious main entrance, that you can design to your own liking. On the Main Floor Boast an updated Kitchen with lots of storage. A combined open-concept Living and Dining walk/out to yard, to entertain family and friends. The second floor has 3 bedroom and a 4 piece bathroom. Spacious primary bedroom with his and her closets. Both 2nd and 3rd bedroom has its own closet. A finished basement with access to garage, can be a family room or an extra bedroom. Close to schools, parks, community centre, public transit, Close to Highway 404 and 407 (id:49269)
Homelife/miracle Realty Ltd
29 Creekvalley Lane
Markham, Ontario
Luxury Double Garage End Unit Townhome In Prestigious Angus Glen Community Built By Kylmore Homes. Premium Corner Lot With Excellent Layout. Over $150,000 Spent On Upgrades. 10' Ceilings On Main Level, 9' Ceilings On 3rd Level. Hardwood Flooring Throughout. Open Concept Kitchen With High End Appliances. Lots Of Built-In Pantry. Modern Kitchen And Fireplace Family Rm With Walk-Out To Two Terraces. Large Primary Br With B/I & Walk-In Closets & 5Pc Ensuite Washroom. **** EXTRAS **** High-End B/I Appliances: Sub-Zero 36"" B/I Panel Fridge, Miele Steam Oven, Wolf 15"" Gas Cooktop, Wolf 15"" Induction Cooktop. Wolf Drawer Microwave, B/I Panel Dishwasher, Sirius 36"" Chimney Hood-Fan. Washer & Dryer. Roller Window Coverings. (id:49269)
Bay Street Group Inc.
#209 -25 Water Walk Dr
Markham, Ontario
Uptown Markham! Riverside Building B, 10 Feet Ceiling, 656Sf 1Bdrm + 1Den *** Den Has Door Can Be A 2nd Bedroom *** Next To Uptown Market And Main Street In Unionville, Great For Shopping & Dining. Just Beside Hwy7, Minutes To 407 & 404, Go Train, Viva & Yrt. Amenities Include 24Hr Concierge, Guest Suites, Gym, Indoor Pool/Meeting Room & Visitor Parking. **** EXTRAS **** 10' Ceiling, Great Layout, Quarts C/T's, Premium Laminate Floor Thru-Out. 1 Parking & 1 Locker Included. (id:49269)
Real One Realty Inc.

