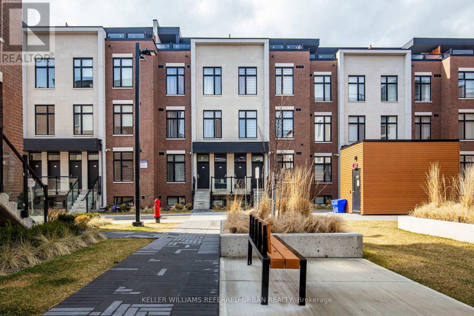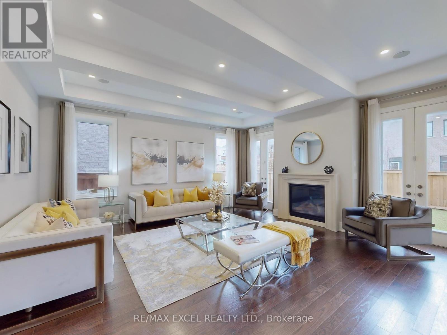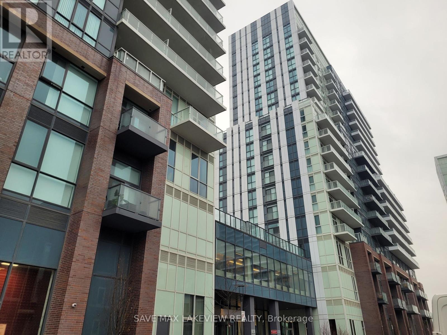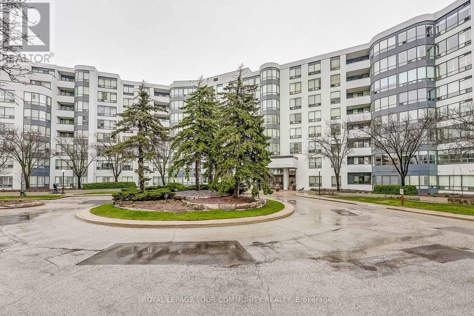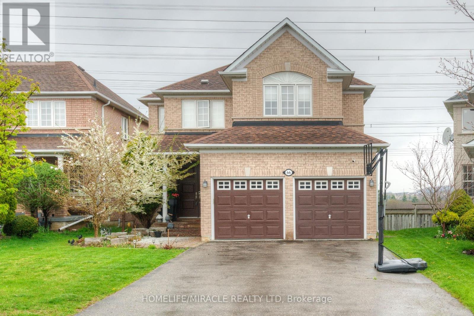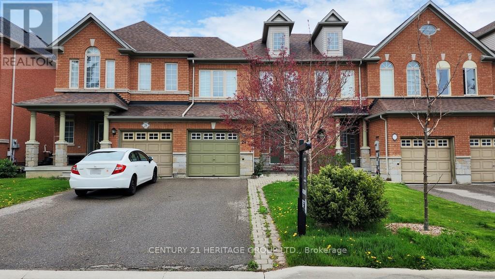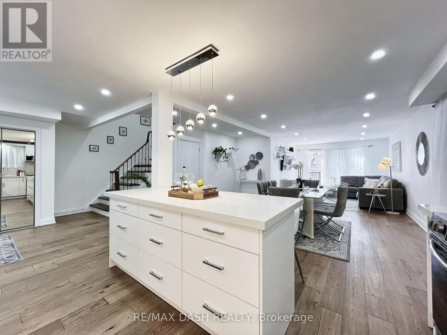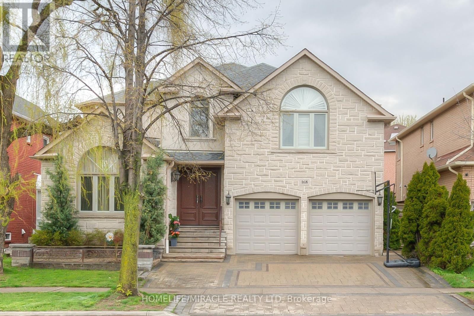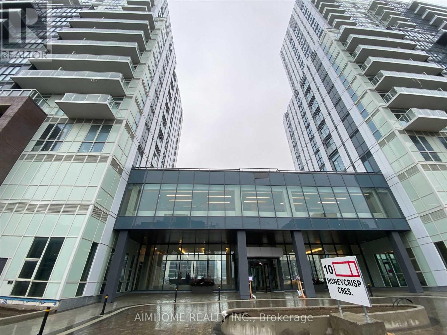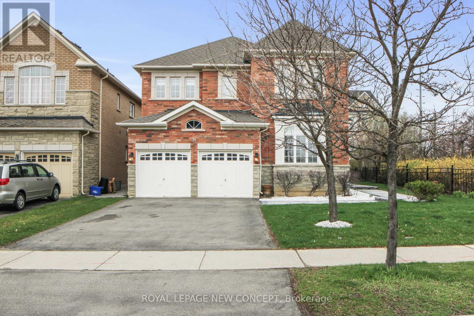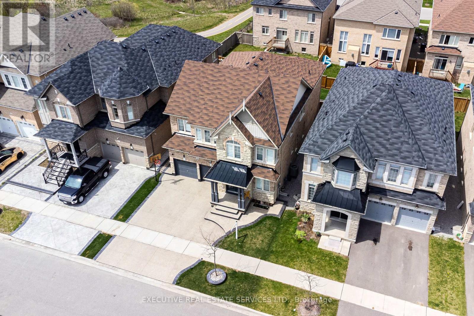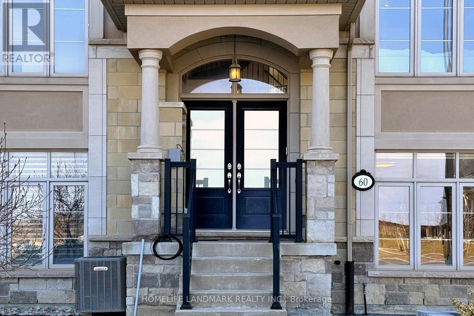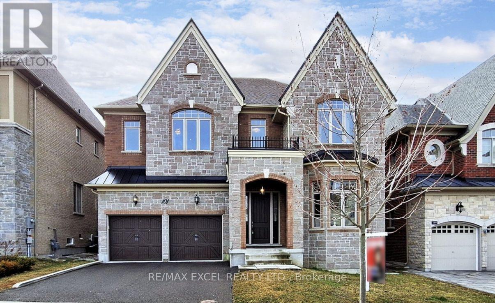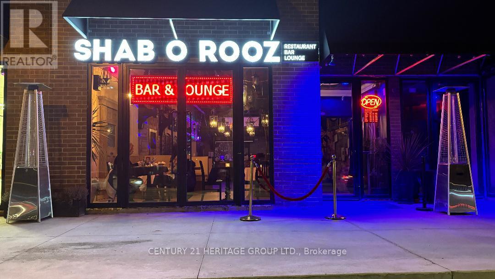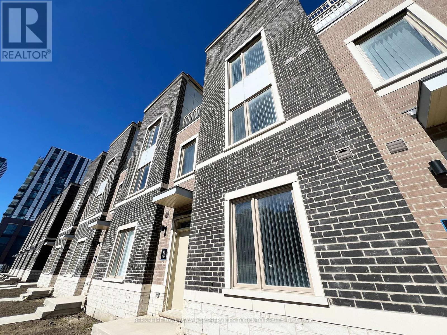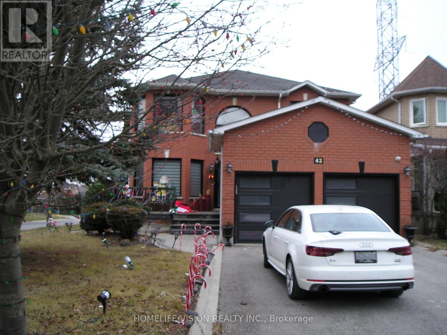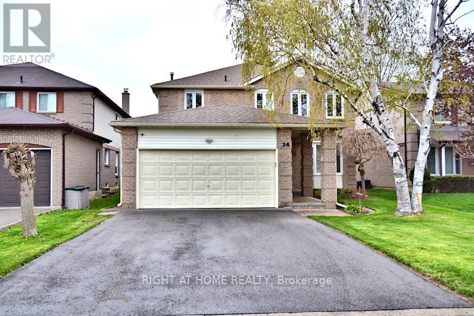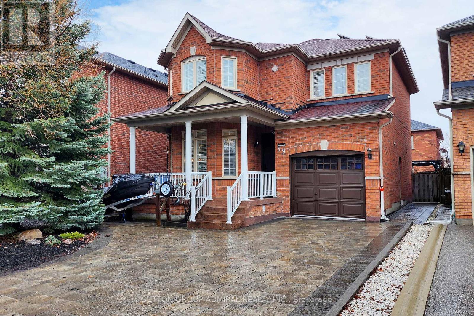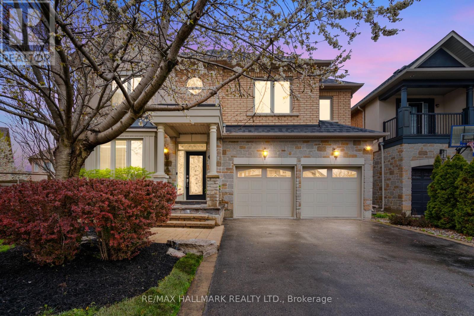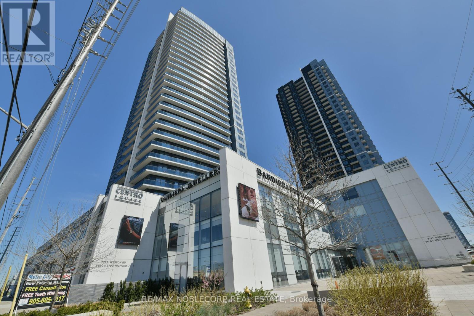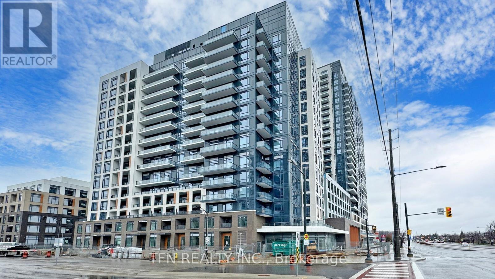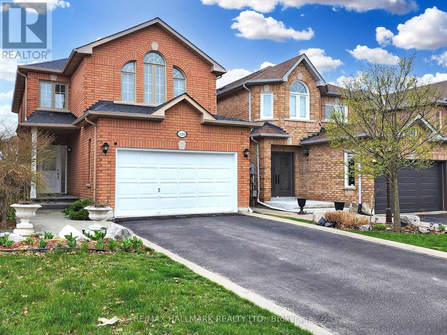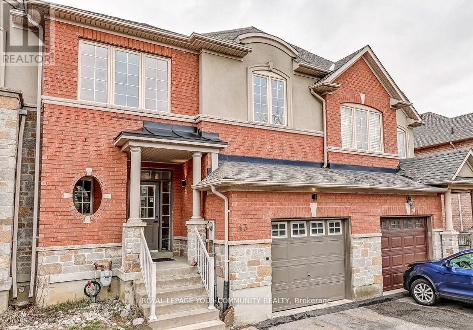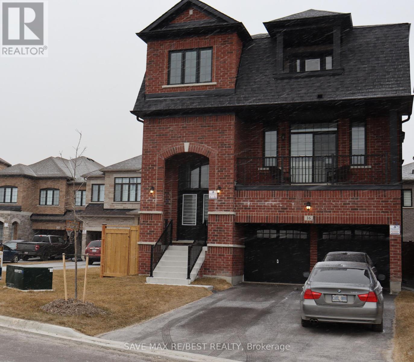#235 -9580 Islington Ave
Vaughan, Ontario
City Meets Nature! Feast Your Eyes On This Brand New Contemporary New 2 Bedroom Townhouse In Popular Sonoma Heights! Modern, Streamlined Design. Beautiful Central Courtyard, Open Layout For Entertaining, 2 Baths & Main Floor Powder Room. 278 Sqft Terrace Perfect For Entertaining & Views.Central Location Close To Highways, Many Amenities & Conveniently Located! Secure This Beauty While You Can! **** EXTRAS **** Popular Sold Out Model. Close To Kleinburg & Vaughan Mills & Quick Access To 407 & 400. Stacked Washer & Dryer, S/S Fridge, Stove, Range Hood, Built-In Dishwasher (id:49269)
Keller Williams Referred Urban Realty
101 Farrell Rd
Vaughan, Ontario
A Furnished Luxury Beautiful Home Built By Aspen Ridge, 5200Sf Living Space + Basement W/ 4 Ensuite Bright Bdrms W/ Spectacular Impressive Room Size. Newly Painted & Hardwood Flooring Thur/Out. Extra Large Gourmet Kitchen W/ Granite Counters, Extended Cabinets, 2 Walk-In Pantry, Servery, High-End Built-In S/S Appliances W/ 8 Gas Burners. Wine Bar & Library On Main Floor. Master Bdrm W/ Gym Rm, Sauna & Humongous Walk-In Closet! Sun-Filled Home Features Excellent Layout With Soaring High Ceilings, 10' On Main, 9' On 2nd Floor & Basement, Upgraded Tiles, Stairs & Pickets/Railings. Close To Schools, Especially Top Ranking St. Theresa Cathalic HS & St Charles Garnier Cathalic ES, Trail, Parks, Go Station, Restaurants, Groceries, Hospital, Medical Centre & More!! **** EXTRAS **** High-End Appliances, Chandeliers & Window Coverings, Pot-Lights, Coffered Ceiling, Fireplaces, Sauna, Crown Molding! School IB Program Alexander Mackenzie High School, Hospital & Medical Center Nearby. Also Snow Removal & Lawn Care Included (id:49269)
RE/MAX Excel Realty Ltd.
#1006 -38 Honey Crisp Cres
Vaughan, Ontario
Welcome to Mobilio by Menkes-East Tower, This spacious 1 Bedroom + Den features a highly functional floorplan with nice Balcony, Enjoy breathtaking clear open views of Skyline & H/Ways. Open Concept with Modern Kitchen, Ensuite Laundry. Only 1 Year old Building having state of the Art amenities, 24Hour Concierge, Party Room, Fitness Centre, Lounge Area, Guest Suites and more. Ideally situated steps from IKEA, Hotels, Major Highways, Vaughan Metropolitan Centre, TTC Subway, and excellent connectivity. Immerse yourself in a locale rich in entertainment, dining, shopping, Dave & Busters, Walmart, YMCA, and within driving distance to ""Corte lucci Vaughan Hospital"" and the location in itself is an epitome of urban luxury in a thriving community. **** EXTRAS **** 24 Hour Concierge, Fitness Centre, Kids Play Area & Outdoor Play area, Party Room, Outdoor BBQ Area, Theatre Room, Guest Suites, and bike storage. (id:49269)
Save Max Lakeview Realty
#220 -333 Clark Ave
Vaughan, Ontario
Welcome To the Conservatory! Located In Walking Distance From All Amenities, Transit And Shopping. In This Second Floor Unit You Will Enjoy The Bonus Of An Rear Entrance/Exit On The Ground Level So You Can Also Access Without Stairs Or Elevator. Live Is This Spacious 1100 Sq Ft Condo With 2 Bedrooms, 2 Bathrooms And Ensuite Laundry. The Primary Bedroom Has Its Own 4 Pc Ensuite. Laminate Flooring in The Entrance/Living And Dining Areas. Underground Parking Space Includes Tandem Parking For TWO Vehicles and steps away from Building elevators!! Includes 1 locker unit. Enjoy First Rate Amenities And Security; Sauna, Meeting Room, Party Room, Racquet Ball Court, Indoor Pool, And Parking Garage As Well As A Security System, Security Guard. Included In Your Monthly Condo Maintenance Fees Are Common Elements, Parking, Heat, Hydro, Cable/Internet, And Water. **** EXTRAS **** Elevator access to unit on 2nd floor with additional (id:49269)
Royal LePage Your Community Realty
66 Pico Cres
Vaughan, Ontario
This Home Is Conveniently Located In Beverley Glen, Thornhill, On A Quiet Crescent. Absolutely Stunning!!! High 9Ft Ceiling On Main Floor, Beautiful Kitchen With Granite Counter Tops And Backsplash!! Built In Appliances, Upgraded Washrooms, house freshly painted 2024. Close To Schools, Transit, Shopping, Place Of Worship, Private Backyard With No Neighbors, Close To Promenade Mall, Wilshire Elementary & Westmount Collegiate, Ventura Park Fr. Immersion, New Subway 10 Min Drive. (id:49269)
Homelife/miracle Realty Ltd
24 Shemer Dr
Vaughan, Ontario
***NEVER BEFORE OFFERED FOR SALE!*** HARDWOOD FLOORS ON THE MAIN FLOOR. NEWER FRIDGE AND GAS STOVE, (FURNANCE 1 YEAR OLD, ROOF 3 YEAR OLD.) 3 PCS ENSUITE IN PRIM BEDROOM. CONVENIENTLY LOCATED IN THE HEART OF THORHILL WOODS AND WALKING DISTANCE TO PARKS, TRAILS, GREAT SCHOOLS, ACCESS TO SHOPPING & RESTAURANTS. ""ACT NOW TO SECURE THIS FANTASTIC PROPERTY"" (id:49269)
Century 21 Heritage Group Ltd.
14 Mortimer Crt
Vaughan, Ontario
Nestled in a premium court in Thornhill's vibrant heart, this 4+3 bedroom, 6 bath detached home is captivated by the sophisticated design and the seamless flow, with high-quality finishes that highlight the home's modern elegance. The well-appointed kitchen features state-of-the-art appliances and ample space for culinary exploration, making it perfect for family gatherings and entertaining guests. The main floor has a large bedroom with a 3-piece bathroom to assist a person in need. 2nd-floor laundry rough-in Primary bathroom. The Master Bedroom Features A Walk-in Closet & 5pc Ensuite. The Master walk-in closet is roughed in for another 3-pc bathroom. The private backyard has a large deck for entertaining and BBQing. The finished basement features the home's thoughtful layout, including a separate entrance to the lower level, providing a versatile space for tenants or multi-generational living, ensuring privacy and comfort for everyone. Separate kitchens, laundry, ample space for 3 bedrooms and a recreation area perfect for extended family. Steps to Synagogues, Schools, Garnet A Williams Community Center, Parks, Shopping & Public Transit! (id:49269)
RE/MAX Dash Realty
168 Beverley Glen Blvd
Vaughan, Ontario
Beautiful Executive Home Located In Desirable Beverley Glen Subdivision. 4300 sf Luxurious living space. Converted To 4 Bdrm From 5 Bdrms. Meticulously Maintained With Many Upgrades. Lengthy Foyer Features Beautiful Circular Staircase W/ Oak Steps Leading To Large Bedrooms W/ Stunning Ensuite Off Master Bedroom. Entertainers kitchen W/ Centre Island And B/I App. Loads Of Custom Built-Ins And Storage Space. Main Floor Office, Family Room With Fireplace and B/I Bookcase And Walkout to Backyard. Spacious Finished Basement W/ Separate entrance complete suite with full kitchen. Potlights thru-out. Large Rec Rm, Gym. Home movie Theater speaker/projector system. Upgraded Sauna with access to shower. Beautiful In Ground Salt Pool w/Brand new 2024 filter system. Viking Profess Outdoor B/I BBQ W/Fridges. House Freshly painted 2024. Roof replaced Oct 2023. Close To Great Schools, Transit, Parks, Shops and more. (id:49269)
Homelife/miracle Realty Ltd
#521 -10 Honeycrisp Cres
Vaughan, Ontario
One year condo, 2 Bedrooms And 2 Bathrooms, Open Concept Kitchen Living Room, Ensuite Laundry, Stainless Steel Kitchen Appliances Included. Engineered Hardwood Floors. Amenities To Include Party Room With Bar Area, Lounge And Meeting Room, And Terrace With Bbq Area. Steps To Vaughan Metropolitan Centre, Ttc, Subway, Viva & Yrt, Hwy 400/407/7, Ikea Cineplex Theatres, Ymca, Shopping & Restaurants And Close To York University. **** EXTRAS **** Fridge, Stove, B/I Dishwasher, Microwave Range Hood. Washer & Dryer. (id:49269)
Aimhome Realty Inc.
8 Valley Vista Dr
Vaughan, Ontario
Luxury Solid Model Home Built By H & R Developments In 2010 Roxborough Project (3,169 sq. Ft. + Finished Basement by Builder). One of the biggest Lots (approx 52' x 105') in the area. 4 + 2 Bedroom, 5 Bath, Renovated Large Den Used As A Library/Office In the Main Floor, Double Car Garage, Fully Fenced Backyard, Newly upgraded Kitchen(2023), Basement(2023), Washrooms(2023), Floors(2023), and more. New Roof (2023), Heated Porch Slate Roof, Stain Oak Staircase w/Wrought Iron Pickets, Door Access to Garage through Laundry Room, B/I Cabinet & Ceramic Floor in Basement Wine Cellar, Upgraded Pot Lights, B/I Desk & Bookshelves in 2nd Floor Office area, Marble Tiles & Frameless Glass Shower in Master Ensuite. **** EXTRAS **** Includes: Elf's, Window Coverings, B/I Glass Cook Top, LG Fridge, LG B/I Dishwasher, B/I Microwave/Single Oven, Front Load Washer & Dryer, Central Vacuum. (id:49269)
Royal LePage New Concept
79 Elderslie Cres E
Vaughan, Ontario
This impressive property 3700 SqFt offers 5 bedrooms, and 5 bathrooms, including an In-Law Suite on the Main Floor with Full Washroom. 19FT Ceiling in Family Room with $30K upgrades on Chandelier and Fireplace wall. Spent over $250k just on upgrades in the whole house from top to bottom. Every tap, shower, bathtub, and sink in the house has been meticulously upgraded. Custom closets are featured in two bedrooms, with his and her closets in the primary bedroom. The backyard has been landscaped and upgraded to exposed aggregate concrete. Inside, the stairs have stylish metal pickets, and the house boasts ceramic tiles and 5"" engineered flooring. Upgraded baseboards and the kitchen include a sleek backsplash, hood, under-mount sinks,Taller kithcen cabinets with matching crown moulding and high-end Samsung appliances. Upgraded 84"" Doors Carrara models on all bedrooms. This property blends luxury with practicality and is an incredible real estate opportunity in a welcoming neighborhood with convenient amenities. **** EXTRAS **** Move And Enjoy Luxurious Living! Close to Schools, Parks, Golf, Entertainment, and Walking Trails. Minutes away from HWY 27 & 427 and Airport. Enjoy Our Full Video Tour. (id:49269)
Executive Real Estate Services Ltd.
60 Grand Trunk Ave
Vaughan, Ontario
MUST SEE!! Premium F-R-E-E-H-O-L-D Large C-O-R-N-E-R Lot Modern Luxury Townhome Overlooking P-A-R-K In Prestigious Patterson! Feels Like A Semi with Large Windows on Front & Back & Side Enjoying Every Bright and Sunny Days! Brilliant Layout w/2-Car Garage and Direct Home Access, Oversized Terrace 20'x20' Extends the Outdoor Living Spaces, Extra Large Laundry Rm W/Window. Master Bedrm W/Walkout To Balcony! Modern Upgraded Kitchen W/Granite C-Tops & Backsplash, S/S Appl-s, Hardwood Flrs Throughout, All Rooms Filled With Natural Light; Professional Landscaping w/Fenced Side Yard! Steps To Top Schools, Parks, Shops, Vaughan's Hospital, 2 Go Stations, Hwy407/401/400/404. Don't Miss This Opportunity to Own Your Dream Home!++++ See Virtual Tour! **** EXTRAS **** Fully Freehold-No POTL Fees! Premium Corner Lot! Overlooking The Park! 2-Car Garage, Chic Upgrades! Hardwood Floors Throu-out, No Carpet! Interlock and Garden Landscaping/New Lawn/Update Sprinkler(2022) (id:49269)
Homelife Landmark Realty Inc.
101 Farrell Rd
Vaughan, Ontario
A Luxury Beautiful Home Built By Aspen Ridge, 5200Sf Living Space + Basement W/ 4 Ensuite Bright Bdrms W/ Spectacular Impressive Room Size. Newly Painted & Hardwood Flooring Thur/Out. Extra Large Gourmet Kitchen W/ Granite Counters, Extended Cabinets, 2 Walk-In Pantry, Servery, High-End Built-In S/S Appliances W/ 8 Gas Burners. Wine Bar & Library On Main Floor. Master Bdrm W/ Gym Rm, Sauna & Humongous Walk-In Closet! Sun-Filled Home Features Excellent Layout With Soaring High Ceilings, 10' On Main, 9' On 2nd Floor & Basement, Upgraded Tiles, Stairs & Pickets/Railings. Close To Schools, Especially Top Ranking St. Theresa Cathalic HS & St Charles Garnier Cathalic ES, Trail, Parks, Go Station, Restaurants, Groceries, Hospital, Medical Centre & More!! **** EXTRAS **** High-End Appliances, Chandeliers And Window Coverings, Tons Of Pot-Lights, Coffered Ceiling, Fireplaces, Sauna, Crown Molding! School Ib Program Alexander Mackenzie High School, Hospital & Medical Center Nearby (id:49269)
RE/MAX Excel Realty Ltd.
#3 -2338 Major Mackenzie Dr W
Vaughan, Ontario
*Opportunity Knocks* Great Opportunity To Own A Restaurant, BAR & Lounge with big volume of liquor sale In Prime Location Plaza at Major Mackenzie Drive Exposure!! High Traffic Area! Extensive Residential And Commercial Surrounding This Location, Nice beautiful detailed decor with the new modern and custom made doors and windows that opens to outside with Great Visibility & High Ceiling ! lots of parking space * Lots Of Potentials to Grow! Fully Equipped Turn Key Business Opportunity ***Good Long Term Lease (7YEARS + 3 YEARS +5 YEARS)with exclusive rights and can change to other concepts exclusivity & LLBO license Transferable to new buyer, Rent is $7503.13 include TMI. **** EXTRAS **** All chattels, furniture, 5 televisions, DJ equipment, surrounding system, New open windows, new heating and cooling system etc, Certificate of Inspection is available. (id:49269)
Century 21 Heritage Group Ltd.
#th 362 -90 Honeycrisp Cres
Vaughan, Ontario
Brand New 3 bed 2.5 bath Mobilio townhouse with huge rooftop terrace located in the heart of VMC. Open concept kitchen with s/s appliance and quartz countertop. Laundry room on second floor with 2nd and 3rd bedrooms. Primary bedroom features ensuite with double sink and both shower and bathtub. Huge rooftop terrace overlooking the beautiful neighbourhood. Steps away from subway, transit hub, York University, Hwy 400, YMCA, Ikea, Restaurants, Cineplex, and everything you need. Show and fall in love! **** EXTRAS **** Tenant Pays All Utilities (Water, Gas, Hydro) (id:49269)
Berkshire Hathaway Homeservices Toronto Realty
#lower -42 Campania Crt
Vaughan, Ontario
Spacious 3 Bedroom Basement Apartment, Quiet Family Neighborhood With Good Connectivity. Minutes To Highway 427 & 407. **** EXTRAS **** Stove, Fridge, Range Hood, Washer & Dryer. Tenant Pays 30% Utilities. (id:49269)
Homelife/vision Realty Inc.
34 Colvin Cres
Vaughan, Ontario
Nestled on a tranquil crescent in a prime location, this sun-drenched home boasts spaciousness and elegance. Steps from parks and schools, this residence has been meticulously renovated and maintained from top to bottom, including a new driveway, concrete garage floors and beautifully designed front and backyard. The kitchen features high-end cabinetry, exquisite granite countertops, and top-of-the-line appliances and a huge laundry room with side door access. Hardwood floors and flat ceilings with LED pot lights flow seamlessly throughout the house. Oversized front door, equipped with a multi-point locking system. Beautifully finished basement with a generous recreation room, a second kitchen, a fifth bedroom, a 3-piece bathroom **** EXTRAS **** Bedroom Closets With B/Ins. Fridge, Stove, B/I Dishwasher. Washer, Dryer. Huge Deck With Pergola, Gas Bbq Line (id:49269)
Right At Home Realty
59 Amparo Dr
Vaughan, Ontario
Gorgeous & Unique Detached Home With The Latest Technology In The Heart Of Vellore Village! Loaded With High Tech Features; Cost Efficient, Environmentally Friendly, Health Oriented Plus Make A Guaranteed Every Year Income. See Attachment With Details. Spacious & Beautiful 3 Bedroom 4 Bathrooms House With Extended Interlock Driveway For 3 Cars Plus Parking For Jet Ski/Motorcycle. 9' Smooth Ceiling Main Floor. Hardwood Floor & Wooden California Shutters T-Out. Stone Wall With Gas Fireplace & Sound System In Family Room. Upgraded Functional Kitchen With Quartz Countertop & Waterfall Island, S/S Appliances & Pantry, 2 Stage Water Filter. Primary Bedroom Has Walk-In Closet With Wall Safe Box And Renovated In 2021 4 Pcs Ensuite: Free Standing Tub, Curbless Glass Shower, Heated Floor, Bluetooth Fan & Toilet Bidet Seat. Main Bathroom Renovated In 2021. Basement Comes With Recreational Area, 6 Person Sauna With Infrared & Conventional Electric Heaters, Sound System, 3 Pcs Bathroom. Huge Storage Area. Interlock On Backyard With Pergola, Natural Gas Hook For BBQ, Perennial Garden. Attic Insulation Improved Twice To Meet New Standards. 3-Lock Entrance Door. Direct Access From House To Garage. Fiber-Optic High Speed Internet. Quiet Neighbourhood, Low Traffic Street, Steps From The Park. Minutes From HWY 400 & 407, Public Transit, Hospital, Vaughan Mills Shopping, Restaurants, Schools, Community Centre And More! **** EXTRAS **** Solar Panels With Average $4500 Income A Year (See Attachment),Whole House Water Filtration System, Advanced Air Filtration System With HRV, High Efficiency Furnace(2022) + Carrier Heat Pump (2022) ,Owned Water Heater(2021) (id:49269)
Sutton Group-Admiral Realty Inc.
44 Shemer Dr
Vaughan, Ontario
Welcome To This Exquisite 4 Bedroom, 4 Bathroom Family Home - Inside Entry To Double Car Garage - Prime Thornhill Woods On A Quiet Street - Steps Away From Both Public And High Schools - This Aspen Ridge Gem is Primed For Immediate Occupancy - A Superb Layout With Hardwood Floors On Main & 2nd Floor - High Ceilings - Primary Bedroom With Custom Closet, Beautiful Ensuite - Glass Shower, Double Rain Shower Heads & His & Hers Vanity With Bianco Carrara Marble Countertop - Computer Niche On 2nd Floor - This Home Offers A Seamless Blend Of Functionality. Lookout From Large Window Over Sink In This Eat-In Kitchen Onto A Spacious Deck - Perfect For Entertaining - Enjoy The View Of The Inviting Custom, Heated Salt Water Pool. Shaded Seating Area In Backyard. The Spacious Family Room Complete With A Gas Fireplace And 4-Speaker Surround Sound Provides A Warm And Inviting Atmosphere For Gatherings And Relaxation. Basement Apartment With Rec Room, Bedroom, W/I Closet & Kitchen. Great In-Law Suite Or Rental. Walking Distance To Parks, Schools, Community Centre, Trails & Public Transportation. Minutes To Highway 7 & 407. Open House Sat May 4Th & Sun May 5th 2-4pm **** EXTRAS **** Fully Landscaped Front & Backyard, Fenced Yard, Shed Under Deck, Interlocking, All Windows Replaced In 2017, Parking For 7 Cars, Pool (Heater - 3 Yrs, Pump-1 Yr)Roof-3 Yrs. Cold Cellar, Elec Vehicle Hookup, Toto Bidet, HD TV Antenna, (id:49269)
RE/MAX Hallmark Realty Ltd.
#1007 -3700 Highway 7 W
Vaughan, Ontario
Welcome To Centro Condos Where Modern Elegance Meets Convenience! This West Facing View Is The Perfect Backdrop For Soaking In Breathtaking Sunsets Each Evening. The Primary Bedroom Has A Convenient Walk-In Closet That Provides Ample Storage. The Den Provides Another Separate Room That Can Be Utilized As A Home Office, Guest Room or Child's Play Room. W/ An Open Concept Layout, The Kitchen Flows Into The Living/Dining Area Making It Ideal To Entertain Guests. This Condo Provides Access To A Range Of Amenities, Including A Gym, Indoor Pool, A Huge Party Room, Media Room & A Golf Simulator! Main Floor Contains Shops Such As Spas, Dentists, Bubble Tea Shops, A Great Pizza Place & More Restaurants! Close To Hwy 400, 407, The Vaughan Metropolitan Subway & Vaughan Mills. Not To Mention W/in Walking Distance to A Ton Of Other Amenities. (id:49269)
RE/MAX Noblecorp Real Estate
#601 -7950 Bathurst St
Vaughan, Ontario
This Recently Constructed Condominium Unit By Daniels, Is Positioned At The Core Of Thornhill (Bathurst St & Centre St). It Presents Two Generously Sized Bedrooms And Two Contemporary Bathrooms. Embrace The West-Facing Aspect Of The Unit, Ensuring Ample Natural Light And Featuring A Practical Layout Suitable For Couples Or Families. Positioned Within Walking Distance Of The Promenade Shopping Center, Walmart, T&T, and No Frills, With Easy Access To Major Highways And All The Amenities Of This Vibrant Community! Building Amenities Encompass a Concierge Service, Gym, Party Room, And More. Estimated Maintenance Fee of $0.59 Per Square Foot. 1 parking spot on P1, additional parking available for additional fee. (id:49269)
Tfn Realty Inc.
126 Villandry Cres
Vaughan, Ontario
Welcome to your dream home nestled in the heart of Vaughan, where luxury meets comfort in thismeticulously renovated 4-bedroom detached gem. Boasting a fusion of contemporary design, thisresidence offers a perfect blend of spacious living areas and tranquil outdoor space, ideal for bothrelaxation and entertainment. Upstairs, the primary suite awaits, boasting a spa-inspired ensuitebathroom and a walk-in closet. Second master bedroom and two additional bedrooms offer comfort, withample space for rest. Located in a coveted Vaughan neighborhood, this home offers easy access totop-rated schools, parks, shopping, dining, and transportation options. Don't miss your chance toexperience comfort living at its finest. Additional highlights of this home include a finishedseparate entrance basement apartment with a recreation room, Kitchen, bedroom and plenty of storagespace. **** EXTRAS **** Sharp Microwave, Conventional Oven, LG Fridge, Wine Cooler, Frigidaire Gas burner, Bosh dishwasher,LG Washer, dryer (id:49269)
RE/MAX Hallmark Realty Ltd.
43 Gauguin Ave
Vaughan, Ontario
Beautifully Renovated in 2024 Freehold Townhome in The Highly Sought After Thornhill Woods! Latest Design Kitchen With New Upgraded Stainless Steel Appliances, Stunning White Quartz Countertops / Backsplash , Large Island With Breakfast Bar and Shelves. 9 ft High Smooth Ceilings, High-end Hardwood Wide-Plank Floors Throughout, New Kitchen / Bath Faucets in the Latest Black , All New Vanities and Toilets, All New Electrical Light Fixtures / Pot Lights , New Doors Hardware. Staircase Upgraded With New Metal Pickets, Railing and New Posts , Whole House Freshly Painted in the Trendy Color . Roof Completely Renovated in 2021 with High Quality Landmark Shingles . Location ! Location! Location ! Close to Best Schools, Shopping, Parks, Forests, Minutes to Community Centre with Tennis Courts , Swimming Pools, Library , Playgrounds , Kids Splash Area, Trails; Minutes to HWY7 and 407, just 10 min to TTC Vaughan Metropolitan Station **** EXTRAS **** Direct access from garage to backyard (id:49269)
Royal LePage Your Community Realty
16 Great Railway Crt
Vaughan, Ontario
Immaculate Just 1 Year Old Detached In Prestigious Kleinburg By much Reputed Fieldgate Homes, Corner Premium Lot!!!!!* Bright and Spacious Home Located Right on the edge of a desirable Cul-de-sac. 3071 sft as per Builder's floor plan attached.*No Homes at the Front. *9' Ceilings on Main and Upper, *Unique Functional Lay Out With Beautiful Upgraded Finishes, *Exceptional Raised 2 Storey Plan, offering a huge Rental Potential,* Practical Layout With 2 Living Rooms *Family Room, Den, 4 Bedrooms and 4.5 Bath, *Upgraded Glass Shower*** Grand Walk In Pantry & Servery. *Entertaining Spacious Front Balcony For Your Those Beautiful Evening Retreats!! *Another Enjoyable Romantic Balcony From Bedroom. *Extended Tall Upper Cabinets, Open Staircase With Iron Pickets, Upgraded Faucets, *Hardwood Floor Throughout, Upgraded Master Ensuite with wide Glass Shower!!! *24""X 24"" Porcelain Tiles, Grand Open to Above Foyer and an upgraded Kitchen with SS B/I Appliances, Gas Cooktop. *Each Room Connected To a washroom. *Separate Entrance To unspoilt Basement By Builder. *Extra Long Driveway to easily fit 4 cars + 2 inside garage* Backyard Fenced** **** EXTRAS **** S/S Gas Cooktop, S/S Fridge, S/S B/I Microwave & Oven, Washer and Dryer. All Elf's, Central A/C, All window blinds. Close To Schools, Bus, Plaza, Hwy 407/427/27. Property Taxes Not Yet Assessed. (id:49269)
Save Max Re/best Realty

