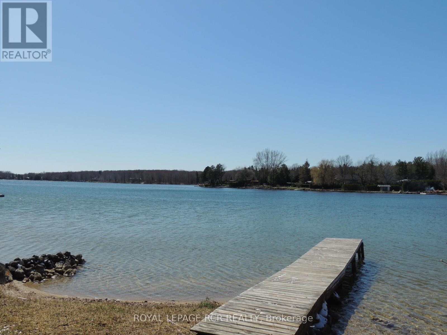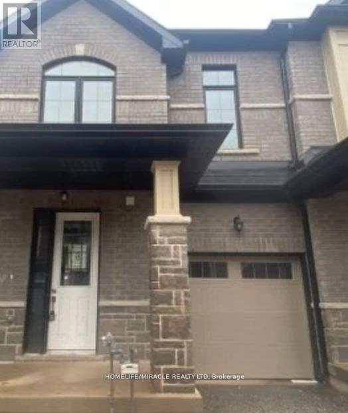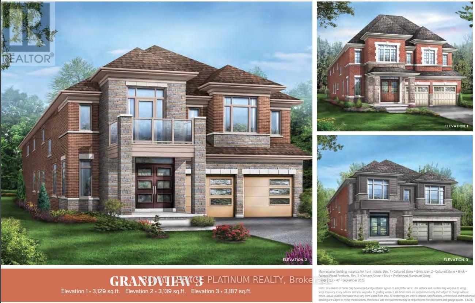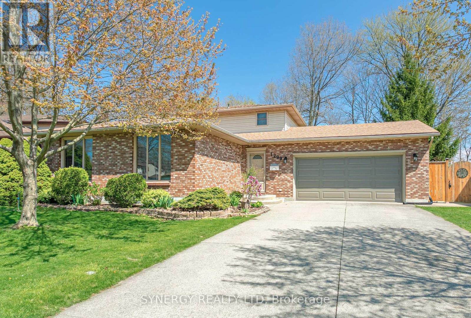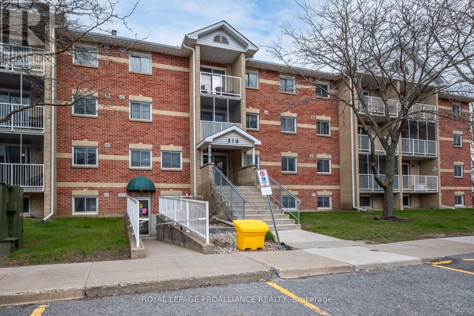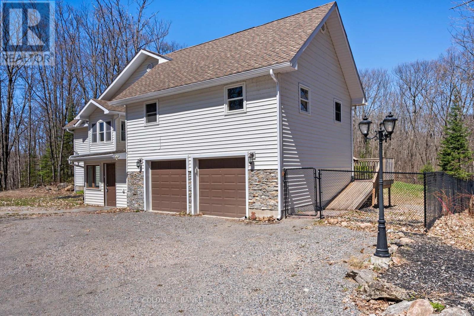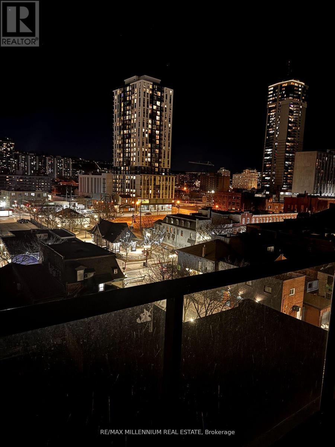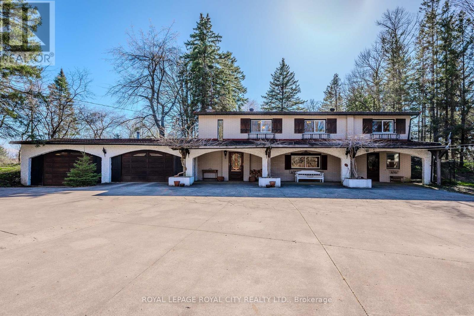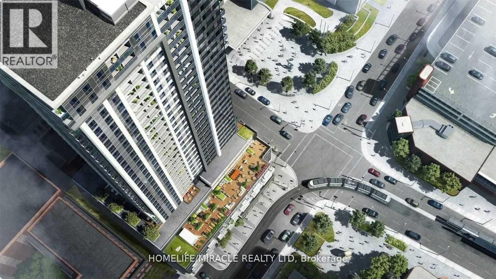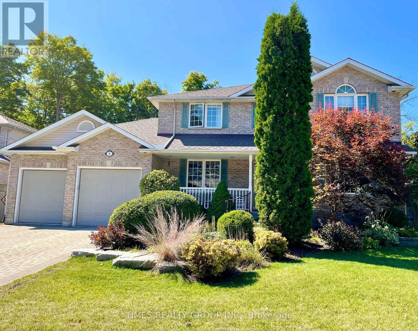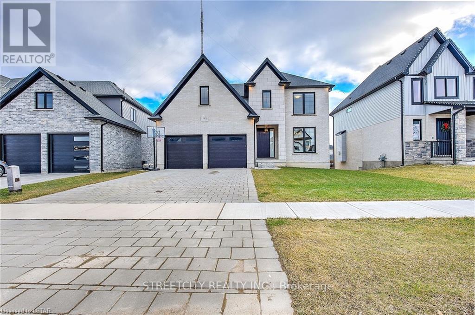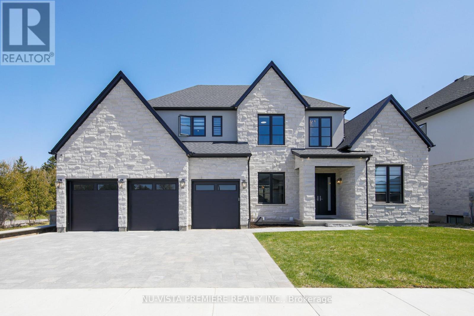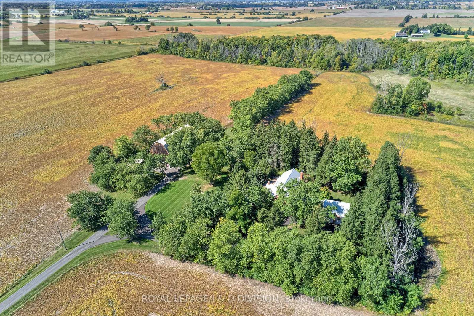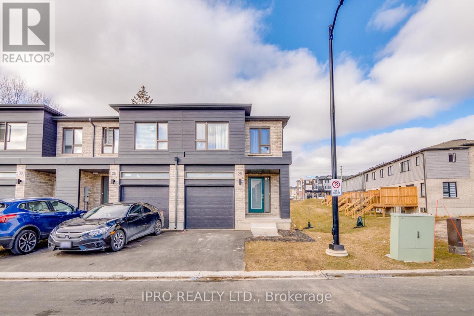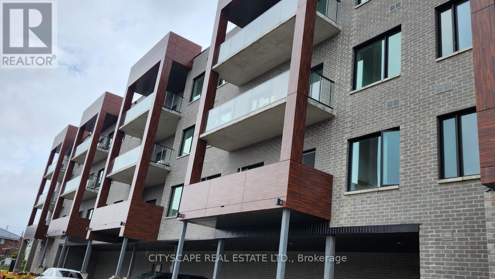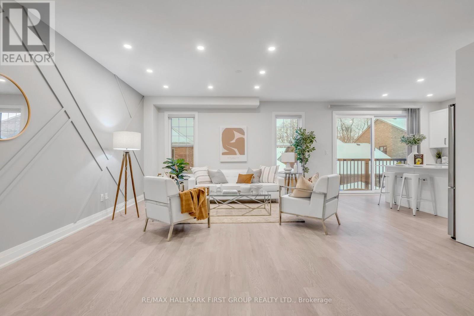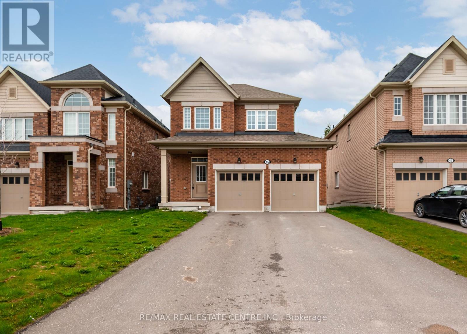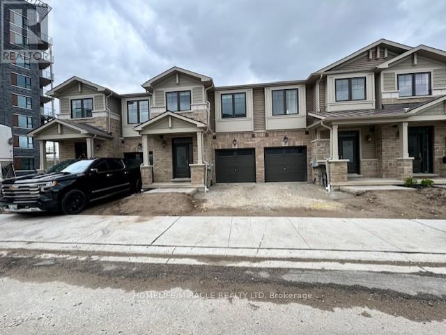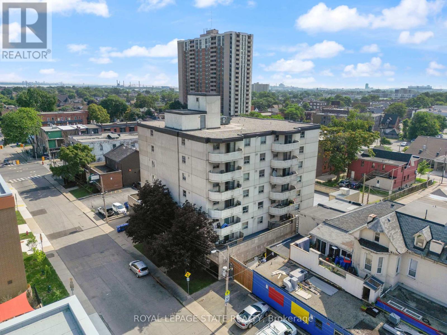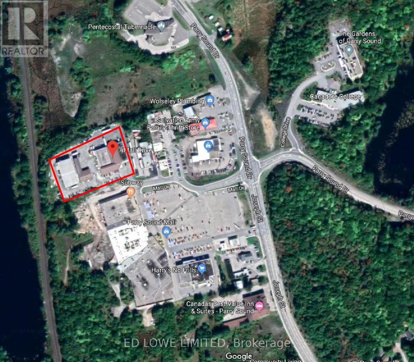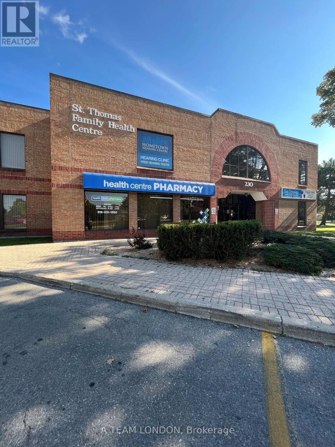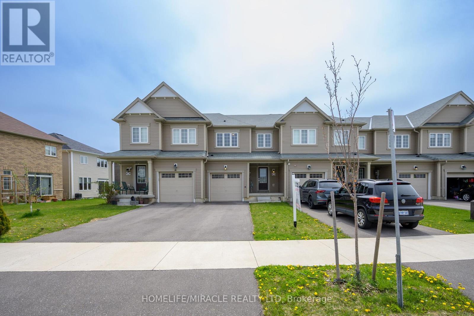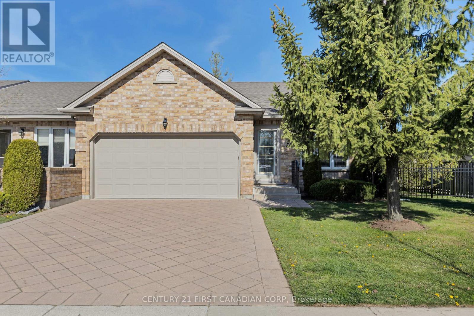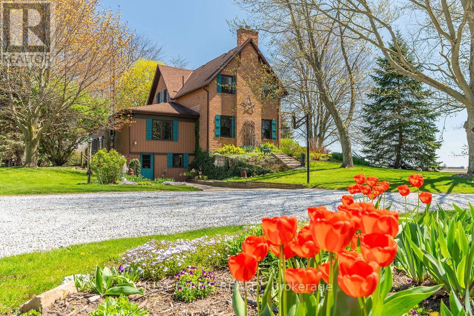240 Point Road
Grey Highlands, Ontario
87' of west facing waterfront on Lake Eugenia with a gentle slope to the waterfront and dock. The 3 season cottage is approximately 850 square feet with open kitchen, dining and living room overlooking the lake with walkout to deck. Three cottage bedrooms and a 3 piece bath. Great lot and a bonus 20'x20' garage near the road. Water source comes from the lake, septic on east side of cottage. (id:49269)
Royal LePage Rcr Realty
7344 Sandy Ridge Common
Niagara Falls, Ontario
Brand New Townhome situated within distance to Niagara Falls. Full furnished 3-bedroom townhome boasts convenient proximity to shopping malls, Costco & more. The residence showcases a welcoming living room, stunning kitchen three bedrooms, including an expensive primary bedroom with a luxurious 4 piece ensuite bath The primary bedroom also boasts a generously sized walk in closet, adding a touch of luxury to this remarkable home. **** EXTRAS **** Never lived in property. 5 minutes away from Niagara falls. (id:49269)
Homelife/miracle Realty Ltd
85 Attwater Drive
Cambridge, Ontario
Absolute showstopper brand-new detached home Hazel Glenn- Gardenview-3 Elevation 3, beautifully designed fully functional layout, boasting a premium ravine corner lot, one of the largest models offered by the builder, 3000+ sq feet with 5 Bedroom & 4 Washrooms + 1 room on the main floor, separate family & living room, huge backyard. This gem is a rare find in the prime Cambridge area. Close to Highways, restaurants, grocery stores, the City's historical attractions, Cambridge Cultural &Recreational complex, and library, steps away from the upcoming park with recreation trail. $$$ spent on upgrades: High-end kitchen cabinets, quartz countertop, pull-out garbage bins, upgraded doors throughout the house, upgraded Hardwood floor and stairs, top-of-the-line 24x24 inch exclusive porcelain tiles on the main floor and kitchen,5-piece spa-like ensuite in the master bedroom, 200 AMP electrical system equipped with an electric car charging option & many more to boast! One Year Free Smart Home Remote Access **** EXTRAS **** Offered as an assignment sale with taxes yet to be assessed.Stone/Brick Exterior, upgraded larger windows in the basement, floor plan attached. (id:49269)
Royal LePage Platinum Realty
1299 Nottingham Drive
Sarnia, Ontario
Welcome to your dream home in the heart of desirable Sherwood Village! This stunning property boasts 4+1 bedrooms, 2 baths, and with a spacious 2300 sqft floor plan there is plenty of space to roam. This home offers plenty of privacy and tranquillity for you and your family. Imagine cozying up by the beautiful fireplace in the main floor sunken family room on a chilly evening, or hosting elegant dinner parties in the formal dining room. The eat-in kitchen is perfect for whipping up delicious meals while enjoying views of the huge backyard and family room- an entertainer's delight! But the real showstopper? The backyard! With enough space for a mini soccer field (or maybe just a killer BBQ setup), endless outdoor adventures await. Close to Lambton College, YMCA, Restaurants, and Walking distance to Open Area Parks.Don't miss out on this fantastic opportunity to call 1299 Nottingham Drive your new home sweet home. Book your viewing today before someone else snatches up this gem! (id:49269)
Synergy Realty Ltd.
211 - 316 Kingsdale Avenue
Kingston, Ontario
Welcome to this bright, well-maintained, condo unit in a central location! This turn-key, carpet-free condo has been freshly painted and features a spacious foyer, eat-in kitchen, a large open concept living and dining area with patio doors that lead out to the spacious balcony over looking greenery, 2 well-sized bedrooms, a 4pc bathroom and a storage room. This unit offers an exclusive parking spot with visitors parking available. Located in a central area close to public transit, shopping and many amenities. (id:49269)
Royal LePage Proalliance Realty
800 Jeffrey Lake Road
Bancroft, Ontario
Welcome to your dream home and lifestyle! Nestled on a sprawling 1.35-acre property, this exceptional property offers a serene escape with exclusive deeded access shared with only six neighboring homes. Just minutes away from Jeffrey Lake, bordered by 560 acres of Crown land, boasting two more pristine lakes. Built in 2013/14, this modern home boasts an open-concept design, featuring a spacious family room that can effortlessly transform into a separate rental unit with its own access. The kitchen is adorned with custom cupboards crafted from wood harvested right on-site. On the main floor, you'll find two bathrooms for added convenience, along with a main floor laundry and central vacuum system. The unfinished walk-out basement presents endless possibilities for rental income or an in-law suite, offering flexibility and versatility to suit your needs. Outside, enjoy the convenience of an attached insulated double car garage and two additional outdoor sheds for all your storage needs. Your furry friends will love the vast fully fenced yard, while you relax and unwind on the screened porch, perfect for three-season enjoyment. This home seamlessly blends countryside living with modern practicality, boasting expansive windows that frame breathtaking views of the surrounding nature. Spend evenings gathered around the flagstone firepit area stargazing and roasting marshmallows. Embrace your very own cozy private retreat, surrounded by abundant wildlife and tranquility. Conveniently just minutes from Bancroft, you'll have easy access to amenities while still relishing in the harmonious blend of contemporary design and natural splendor offered by this extraordinary property. Venture out and explore the extensive network of Crown land trails, ideal for nature walks or ATV adventures, while surrounded by large, aged oak and maple trees, perfect for tapping during maple syrup season. Don't miss out on this rare opportunity to experience the ultimate in countryside living. **** EXTRAS **** On demand heating, two hooks ups available for pellet stoves, Bell Home Wireless, Home inspection Oct.2021 available, 200 amp service, HWT Owned, Large Fenced Yard, 3 Season Screened in Porch (id:49269)
Coldwell Banker The Real Estate Centre
809 - 1 Jarvis Street
Hamilton, Ontario
Welcome To 1 Jarvis, The Brand New Condo Located In The Heart Of Downtown Hamilton Beasley Neighbourhood spacious 516 sq.ft. 1 Bedroom 1 Bath unit. Never Been Lived In. 9 Ceiling, Open Concept Kitchen With Granite Countertop. Large Floor To Ceiling Windows, Open Balcony Exposures To South East View. The building has a wide range of amenities, including fitness rooms, 24-hour security/concierge, elevators, etc. Brand New Stainless Steel Appliances, And New Flooring Throughout. Very Convenience Location Surrounded With Parks, Banks, Supermarket And Restaurants, Bus Stop Just Right At The Corner Of The Building At King Street, 10 Mins Walking Distance To The GoBus Station, Jackson Square, And Nation Supermarket. 10 Mins Drive To McMaster University, HWY 403 And Much More. (id:49269)
RE/MAX Millennium Real Estate
5824 Sixth Line E
Guelph/eramosa, Ontario
If you have been dreaming of moving to your own beautiful nature retreat in the county, then your dream has come true! Eleven acres of private fields and forest nestled far away from any neighbours await you, with a 1559 sq ft raised bungalow, a pond with a small island perfect for the kids/grandchildren to skate on in the winter, and great for them to experience the wildlife that nestles around a water source. Your own tennis court lets you host lots of family tournaments. Walking/riding trails let you while away the hours bonding with nature. And when you are finished riding make your way back to the 3 stall barn to put your equine family member in for the night. To fix all your toys there is an insulated workshop, and a drive shed to store them And, the artist in you can experience nirvana in the private art studio/cabin nestled in the rear yard, complete with its own wood stove for 4 season enjoyment. Seeing is believing with this fine offering. (id:49269)
Royal LePage Royal City Realty Ltd.
3001 - 60 Frederick Street
Kitchener, Ontario
Newly build DTK Condo In Downtown Kitchener.30th Floor Have A Spectacular View,Lrt At The Doorstep.The Tallest Building In The City!! 1Br,Living. Building Amenities: Fitness And Yoga Studio, Party Room, Rooftop Terrace With Dog Mini Park., Walking Distance To Necessities Like Public Transit, Conestoga College/Google Office/Transit To The University Of Waterloo And Wilfred Laurier/Go Train Downtown Toronto,, One Of The Best & Accessible Location Of Kitchener. **** EXTRAS **** Tenants Can Use - Stainless Steel Fridge, Stove, Dishwasher, Range Hood W/Microwave, White Stacked Washer/Dryer. All Elf's. Hydro Payable By Tenant. (id:49269)
Homelife/miracle Realty Ltd
6 Simmons Court
Quinte West, Ontario
For More Information About This Listing, More Photos & Appointments, Please Click ""View Listing On Realtor Website"" Button In The Realtor.Ca Browser Version Or 'Multimedia' Button or brochure On Mobile Device App. (id:49269)
Times Realty Group Inc.
1871 Fountain Grass Drive
London, Ontario
Welcome to 1871 Fountain Grass Dr ,a luxurious 4-bedroom, 3.5-bathroom, 2 story single family homein the esteemed warbler Woods of West London. Elegance greets you at the entrance, where a grandfoyer leads to a spacious living area adorned with high ceilings, large windows, 8'doors andexquisite hardwood floors. The gourmet kitchen, a haven for culinary enthusiasts, is equipped withtop-of-the-line appliances, a quartz backsplash, and countertops.The second level boasts four generously sized bedrooms, with the master suite as a sanctuaryfeaturing a spa-like ensuite bath and a spacious walk-in closet. The bedrooms enjoy jack and jill'sensuite access, while a third full bath ensures everyone is covered.indulge in outdoor tranquility within the meticulously landscaped garden and expansive deck,providing a tranquil retreat. This custom-built residence seamlessly blends modern amenities withtimeless architecture, promising a lifestyle of utmost refinement. **** EXTRAS **** OFFER WELCOME ANYTIME PLEASE FORWARD ALL OFFERS TO alim@streetcityrealty.com WITH 24 HR OFIRREVOCABILITY TIME. The Seller reserves the right to review, accept or reject any offer (id:49269)
Streetcity Realty Inc.
451 Warner Terrace
London, Ontario
Less than one year young Marquis custom built beauty in North Londo, Sunningdale West ll neighborhood. Safe dead end Cul de Sac location. Executive family home with triple car garage backing onto the protected green space. 10 ft. ceiling open concept living and dining area with foyer that is over looked from the 2nd floor. Over 5500 Sqft of finished space with WALKOUT basement. Covered porch with a composite deck off the living room connecting to the backyard nature. Floor to ceiling tiled fire place is stunning centre piece in the main floor along with a game room behind the fireplace. Main floor office space is a bonus and can be another bedroom. 3pc bathroom on main floor. Luxurious kitchen with upscale built-in appliances including Bosch oven & microwave, Miele Stove & Coffeemaker, Fridge & Freezer, Beverage area with wine cooler. Walk in pantry with huge storage space. Main floor laundry room off the mudroom has access to the back yard. Basement living space is completed with huge island with wet bar. Stunning home gym with a top to bottom glass and a huge 3pc bathroom with a sauna, a glass shower and heated tile floors. 2nd floor has 4 bedrooms and 3 bathrooms including two en-suite bathroom and one Jack & Jill bathroom. Master bedroom with super luxurious 5pc en-suite bathroom and a walk in closet has a magnificent view of the forest. Fine details and countless upgrades including many built-in appliances, insulation above the garage, crown moulding throughout the whole house, hidden mood lights, huge kitchen island with wine cooler, automatic blinds with a remote and too many to list. Near shopping, University Hospital, trail, golf, Western Univ. See the attachment for $300K of upgrades. Still on Builder Warranty. **** EXTRAS **** Sauna, Gym Mirror, Fridge in the basement, Wine cooler, Garburator, Built-in appliances, Built-in coffee Machine (id:49269)
Nu-Vista Premiere Realty Inc.
523 Mines Road
Haldimand, Ontario
Discover the beauty of country living on this spectacular 98-acre country estate/farm, boasting a meticulously renovated circa 1862 farmhouse. A long driveway unfolds to a very private setting and a stunning red brick farmhouse with an incredible addition, newer double garage with a glass solarium connecting to the main home, beautiful manicured gardens, and a grand bank barn all surrounded by majestic trees. Step inside the 3,043 square feet of living space to find a seamless blend of historic charm and modern luxury, featuring a traditional centre hall plan, living and dining rooms with fireplaces, wide plank pine flooring, and original trim. The open-concept kitchen and family room addition boasts a massive fireplace and soaring vaulted ceilings, inviting an abundance of natural light and picturesque views from every window. Entertain effortlessly in the large 3-season screened porch overlooking the courtyard and gardens. Upstairs, three spacious bedrooms, 4pc main bathroom, and a loft with spiral staircase down to the family room. Outside, gentle rolling fields, scenic tree lines, with over 70 workable acres, a meadow and forest at the back of the property, perfect for walking trails and outdoor activities. The magnificent large bank barn provides versatile storage options and is ideal for hobbies and entertaining. Conveniently located minutes from Hwy 403 & Hwy 6, and less than an hour from downtown Toronto, this property offers the perfect balance of rural serenity and urban accessibility. Don't miss the opportunity to own this extraordinary property and experience the ultimate country lifestyle. (id:49269)
Royal LePage/j & D Division
26 Pony Way
Kitchener, Ontario
Welcome to this absolutely fantastic, rare end unit (Lot Front 28.34 ft) WALKOUT BSMT townhouse Finished basement(3+1 Beds) nestled in the highly desirable Huron Park Community of Kitchener. This property offers the perfect blend of comfort, convenience, and style.Upon entry, you'll be greeted by a spacious and inviting living area, ideal for relaxing or entertaining guests. the main floor features a modern kitchen with ample cabinetry, stainless steel appliances, a bright dining area, perfect for enjoying family meals or hosting dinner parties. Upstairs you'll find three generously sized bedrooms, each offering plenty of natural light and closet space. The master bedroom boasts its own ensuite. (id:49269)
Ipro Realty Ltd.
211 - 408 Dundas Street S
Cambridge, Ontario
A modern one-bedroom, one-bathroom condo located in the desirable area of Cambridge. This home is on the second floor and features a private balcony. It comes with a parking space just for you. The condo has modern built-in appliances, bright pot lights, large windows, and a spacious balcony with a clear view. The bathroom is well-equipped. Your safety is taken care of with detectors for smoke, carbon monoxide, and heat. The kitchen boasts stainless steel appliances chosen by the builder, which means theres no carpet to worry about. This home is built with the latest construction standards. Its close to shopping centers, public transportation, schools, and more. Its perfect for single professionals looking for a comfortable and convenient place to live. **** EXTRAS **** Nestled at the intersection of Franklin Blvd and Dundas St S,an ideal location.Easy access to HWY401,trails,community center,shopping districts,diverse dining options,the picturesque Grand River,downtown area,historic sites of CAMBRIDGE. (id:49269)
Cityscape Real Estate Ltd.
12 Fairhurst Street
Port Hope, Ontario
Introducing the Glenway Model by Mason Homes - a modern masterpiece with features that redefine luxury living in the Newly Developed Pocket of Port Hope! This home boasts fresh paint, custom closets, accent walls, and pot lights that create a chic ambiance. The legal basement suite offers rental income potential or space for a large family, with a den perfect for an office. High ceilings, large windows, hardwood flooring, and quartz countertops add elegance, including soft close cabinets and upgraded pull-out lazy suzan, while stainless steel appliances cater to culinary enthusiasts. The primary bedroom features a walk-in closet and a luxurious ensuite. Enjoy the outdoors on a potential permit-approved 2-storey deck. Other highlights include an insulated garage door with epoxy flooring and so much more. Don't miss this opportunity for sophisticated living! **** EXTRAS **** Finished Walkout Basement Apartment, Epoxy Flooring in Garage, Fence being Completed in April and an Approved-Permit for a 2 Storey Deck (id:49269)
RE/MAX Hallmark First Group Realty Ltd.
45 Rainey Drive
East Luther Grand Valley, Ontario
Welcome to this well-appointed 3-bedroom family home featuring an open concept layout with a kitchen overlooking the family room. Great for entertaining! Kitchen is equipped with stainless steel appliances and a walk-out to a large outdoor living space. Sizeable bedrooms, a king sized master retreat and spacious master ensuite! Situated in a family-friendly neighbourhood near great parks and great schools. (id:49269)
RE/MAX Real Estate Centre Inc.
45 - 100 Hollywood Court
Cambridge, Ontario
Location!Location!!Location!!Absolutely Stunning Townhouse for First Time Home Buyer / Investor ! With Premium Walk-Out Basement & Ravine Lot!!! 3 Bed 2.5 Bath, 9 Ft Ceiling, A Spacious Living/Dining Room, Open Concept Upgraded Kitchen, Oak Stairs ,Full Of Natural Light, Stunning Kitchen With SS Appliances, Quartz Counter Tops walk out to large deck & Much More !!Master Bedroom comes with 3pc Ensuite Bathroom, 2 other Spacious Bedrooms. Entrance from the garage to House.Close Proximity To Conestoga College, Grocery Store, Walmart, Canadian Tire, Lowe's, Home Depot, Starbucks, Boston Pizza,Etc. Plus 401 Highway Access. (id:49269)
Homelife/miracle Realty Ltd
304 - 21 East Avenue S
Hamilton, Ontario
GREAT CENTRAL LOCATION RIGHT OUTSIDE THE HAMILTON CORE. 2 BEDRM, 2 BATHRM CONDO APARTMENT WELL KEPT BUILDING. LRG OPEN CONCEPT LIV AND DINRM, LARGE BALCONY, 2PC ENSUITE BATH. 2 UNDERGROUND PARKING AND LOCKER INCLUDED. CLOSE TO ALL AMENITIES, SHOPS, GROCERY, AND TRANSIT. 2 PARKING SPACES 10 & 11. (id:49269)
Royal LePage State Realty
7 Mall Drive
Parry Sound, Ontario
Investment Opportunity in central location near Parry Sound Mall, No Frills, and Tim Hortons. Located next to Strain Lake. Highway Commercial Zoning. Site has three (3) buildings as follows; Main Building is 21,265 s.f., 12 ft ceiling height in approximately 4000 s.f. (1985); Assembly shop is 3,780 s.f., 14' ceiling height (2007); Fabrication shop 12,000 s.f., 20' ceiling height (2003). Total 38,830 s.f. Existing tenant for past 9 years - Heritage Windows and Doors). Lease expires Dec 2026 + 7.5% cap +- (id:49269)
Ed Lowe Limited
203 - 230 First Avenue
St. Thomas, Ontario
For Lease: 1,676 sq ft beautifully refinished space for practitioner or team of practitioners. Six distinct offices or treatmentrooms, large bright waiting area with in-suite washroom, kitchenette area and storage space. Corner unit with ample windowsand light. 141 on-site parking spaces. Property anchored by several GP's. Outstanding location strategically located about 500meters from St. Thomas Elgin General Hospital. Walk-in clinic and Pharmacy located within the building. Well maintained professional property with recent upgrades. (id:49269)
A Team London
327 Pumpkin Pass
Hamilton, Ontario
Very beautiful, 2021 empire built, like brand new, 3 bedroom, Two story, freehold townhouse in the Family friendly neighborhood of Hamilton (Binbrook community) for sale. Close to conservation areas, schools, community centres, shopping, golf, parks, Hamilton Airport and other amenities 2.5 washroom, 3 parkings including attached garage, full basement and full backyard. 3 nice size bedrooms including master bedroom with ensuite bathroom & closet. Open concept kitchen with dining area and family/living room. Stainless steel appliances, upgraded central island with kitchen sink. Upgraded hardwood floor, central air conditioning, New paint and much more. Unspoiled basement with large windows for future customization or additional living space. ****1254 sqft property**** (id:49269)
Homelife/miracle Realty Ltd
55 - 588 Thistlewood Drive E
London, Ontario
Welcome to the Brittany Model, a standout property in the desirable Stoneycreek Meadows neighbourhood of North London. This home is designed with a perfect blend of style and comfort, ensuring a delightful living experience.As you enter, the spacious living room captivates with its vaulted ceiling and floor-to-ceiling windows on three sides, letting in an abundance of natural light. The gleaming hardwood floors add a touch of sophistication, creating a welcoming space for relaxation or hosting guests.The kitchen, a dream for any home chef, offers ample room for cooking and dining. It looks out to the private deck, ideal for morning coffee or outdoor dining. The adjoining dining area enhances the flow for seamless entertaining and family gatherings.The primary bedroom serves as a peaceful retreat, complete with a luxury four-piece bathroom that includes a soaking tub, separate shower, and a vanity. The main floor also features a convenient laundry room, simplifying household chores.The finished lower level expands the living space with a generous family room, a second bedroom, a three-piece bathroom, and a storage area. This versatile area can be used as a media room, play area, or additional guest suite.Outside, enjoy a well-maintained yard and a private deck, perfect for relaxing outdoors. Situated in the lively Stoneycreek Meadows, you're just minutes from parks, schools, shopping, and dining. (id:49269)
Century 21 First Canadian Corp.
6809 Saint Philippe Line
Chatham-Kent, Ontario
Escape to the country in Grand Pointe - Dover. This inviting hobby farm that has so much to offer. Featuring 29 acres of prime silt loam soil with 25 systematically tiled, workable acres. This beautiful parcel includes a stunning century home with 4 beds and 2 baths having undergone extensive renovations in recent years. Natural gas heat, AC, deep drilled well and municipal water line at house. Three season sun room with 18' cathedral ceilings and relaxing hot tub. Beautifully landscaped yard with a variety of shrubs, plants and trees. Newer constructed insulated 30x52 shop with part concrete floor. Several other older barns surrounded by pasture area offering a variety of uses. Farm property also includes solar panels providing additional income. (id:49269)
Just Farms Realty Inc.

