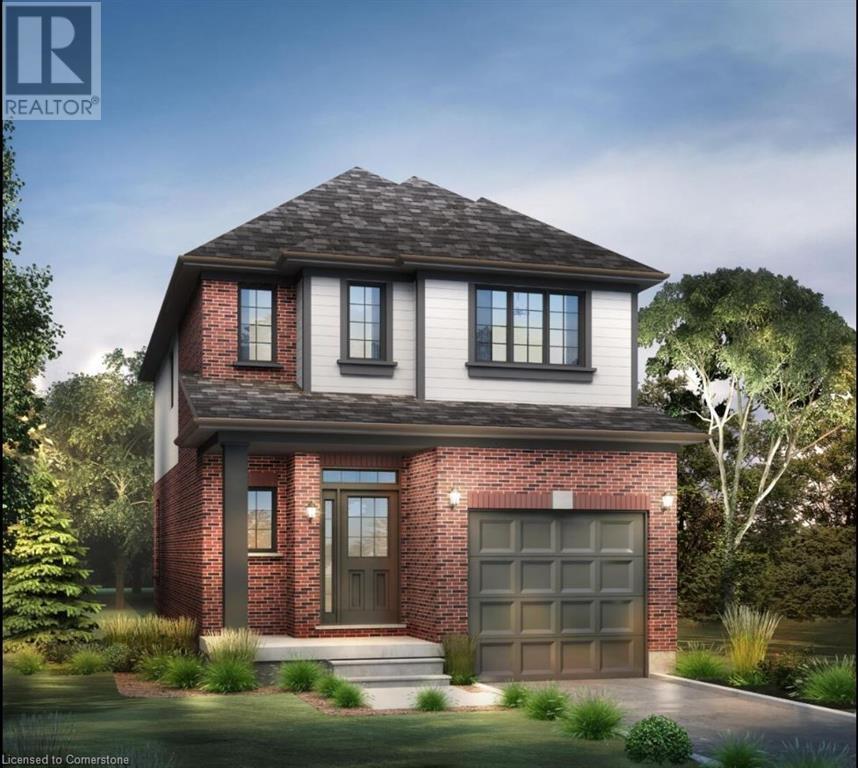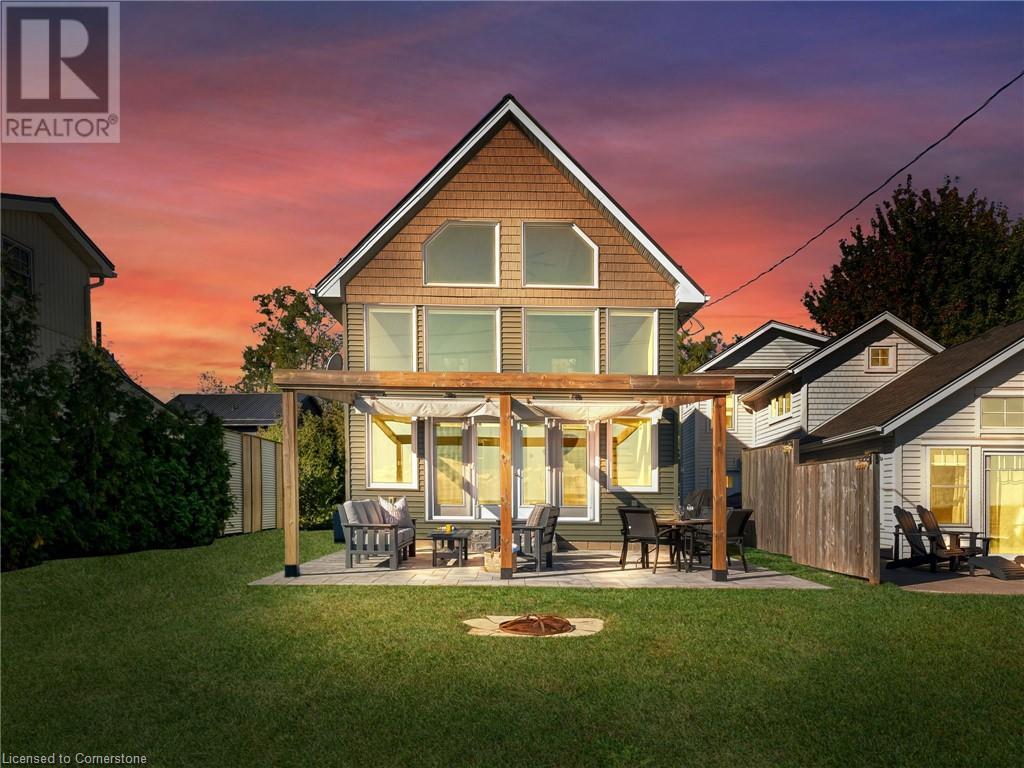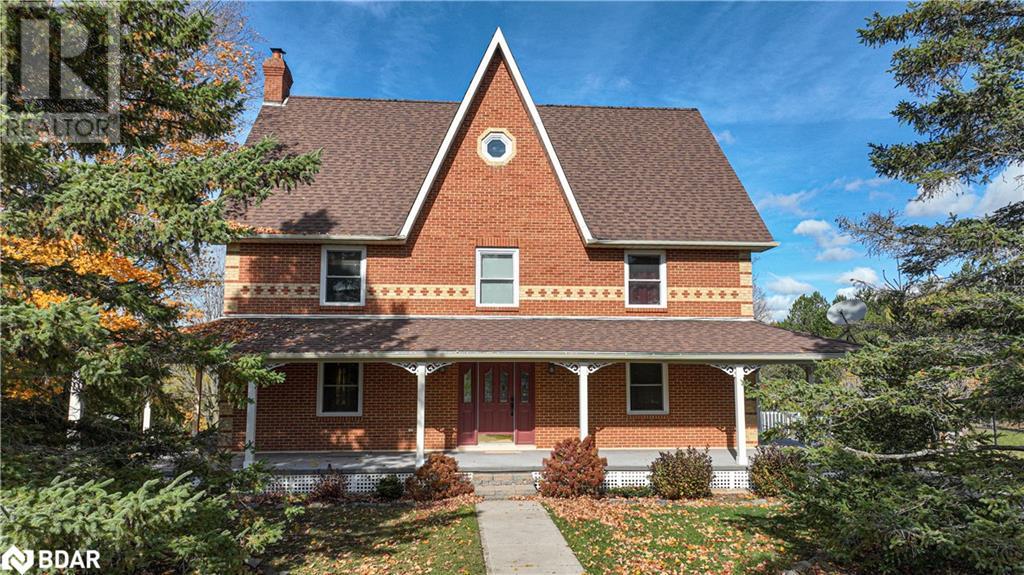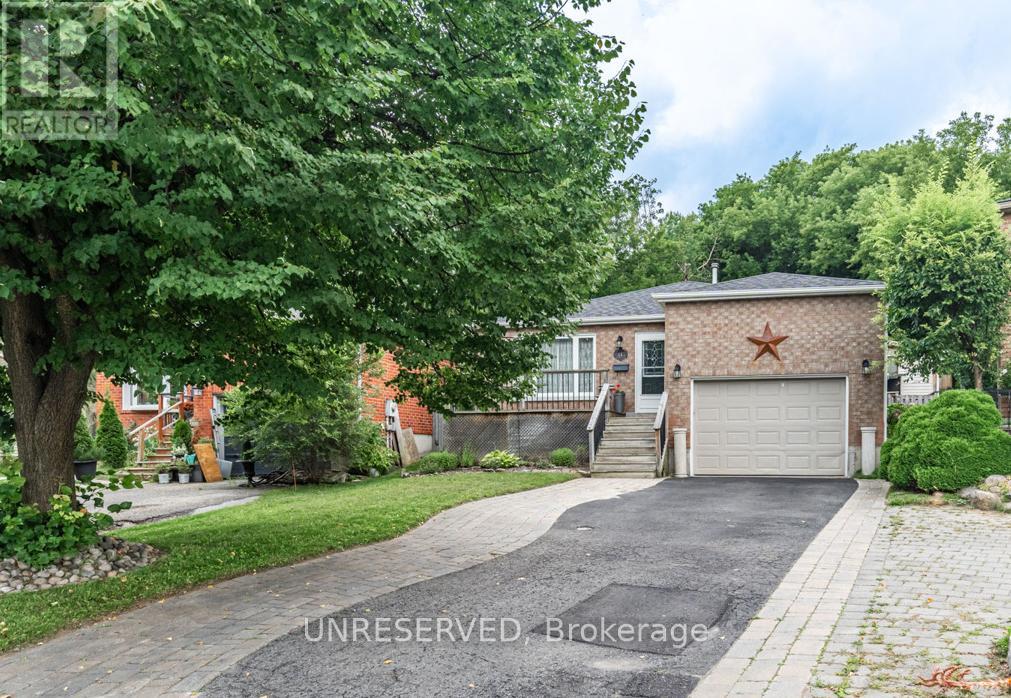Lot 0103 Jacob Detweiller Drive
Kitchener, Ontario
Don't Miss the Builder's 40th Anniversary Limited Promotion Up to $40,000! Visit our Sales Office for more details. The Naomi T by Activa boasts 1,642 sf and is located in the Brand New Harvest Park community, in Doon South, minutes from Hwy 401, parks, nature walks, shopping, schools, transit and more. Build your new home and chose all of your finishes! This home features 3 Bedrooms, 2 1/2 baths and a single car garage. The Main floor begins with a large foyer and a powder room off of the main hallway. The main living area is an open concept floor plan with 9ft ceilings, Kitchen, dinette and great room. Main floor is carpet free finished with quality Hardwoods in the great room and ceramic tiles in Kitchen, Dining, Foyer Mudroom and all Baths. Kitchen is a custom design with a large island and granite counters. Second floor features 3 spacious bedrooms. Primary suite includes a large Ensuite with his & hers double sink vanity, a walk in tile shower with glass enclosure. The suite also includes a large walk in closet. Main bath includes a tub with tiled tub surround. Bedroom 2 incudes a large walk in closet. Enjoy the benefits and comfort of a NetZero Ready built home. Closing Summer 2025. Images of floor plans only, actual plans may vary. Sales Office at 154 Shaded Creek Dr Kitchener Open Sat/Sun 1-5pm Mon/Tes/We 4-7pm Long Weekend Hours May Vary (id:49269)
RE/MAX Twin City Realty Inc.
Peak Realty Ltd.
31 Ordnance Avenue
Turkey Point, Ontario
Welcome to 31 Ordnance Avenue. Located on prime Turkey Point beachfront and the town's only one-way street. Situated on, from an elevation standpoint, one of the highest points in Turkey Point. Enjoy panoramic views of Lake Erie through floor-to-ceiling windows. This spacious and open-concept waterfront property was completely rebuilt in 2015 featuring a metal roof, R20 insulation, forced air propane furnace and central air making the cottage perfect for year round use. Special features include 3/8 T&G ash ceiling, cambria counters, automated blinds, poplar main floor bedroom accent wall, and custom pine staircase to the loft. Step off the beach, rinse off in the outdoor shower, grab a book and take a break from the sun underneath custom built sun shades facing the lake. Looking for your perfect waterfront retreat? Don't miss out on this incredible opportunity. (id:49269)
RE/MAX Erie Shores Realty Inc. Brokerage
Main - 591 Annette Street
Toronto (Runnymede-Bloor West Village), Ontario
Move-in Ready Street-facing Main Floor Office/Retail Space! Less than 1km to Runnymede subway station & Bloor West Village. Bright north-south exposure, exposed brick, flexible layout, complete kitchen, full bathroom, high ceilings, walk out to back yard, in-suite laundry, separate tenant-controlled heating/cooling. **** EXTRAS **** Appliances: Fridge, stove, dishwasher, combination washer/dryer. (id:49269)
Landlord Realty Inc.
559 Dundas Street E
Hamilton, Ontario
An exceptional opportunity to own a coveted piece of land in the highly sought-after area of Waterdown. Nestled in a serene, yet conveniently located neighborhood, this prime plot offers endless possibilities for building your dream home or investing in a growing community. Surrounded by natural beauty, top-rated schools, and all the modern amenities, this property is ideal for those looking to enjoy both tranquility and convenience. Don’t miss your chance to secure a valuable asset in one of Waterdown's most desirable locations! (id:49269)
Homelife Miracle Realty Ltd
393 Codd's Road Unit#d110
Ottawa, Ontario
Opportunity knocks! Great 1109 SQFT commercial unit available for your business (Can be combined with the next door unit, total 2260 SQFT). These bright units have high ceilings, offer you entrance from inside or outside, across from a beautiful park. walking distance to NRC, Montfort Hospital, CSIS, CMHC and all amenities! Close to the Ottawa River and minutes from downtown, permitted businesses in 360 Condos in wateridge village is vast and includes: animal hospital, bank, catering establishment, convivence store, daycare, office, restaurant, retail store and much more! Immediate Possession possible! See It Today! (id:49269)
Power Marketing Real Estate Inc.
1476 Concession Road 3
Adjala-Tosorontio, Ontario
Fully Renovated Dream Home Located Just North Of Highway 9 on Concession Rd 3, Situated On Over 13 Acres Of Flat Land! Located On A Fully Paved Road! Over 4000 Sqft Of Living Space! Over $300,000 In Renovations! Brand New Heat Pump (2024) To Help Save On Heating & Cooling Costs! Brand New Double Lane Paved Driveway(2024) Which Fits 30 Cars! Fresh Coat Of Paint! Brand New Flooring (2024). Brand New Washrooms w/Standing Showers! Brand New Built In Appliances (2024) & Brand New Kitchen(2024). Brand New Water Pump! Over 100 Pot Lights(2024) All Over Inside & Out! Brand New Entrance Doors (2024). Basement Is Open Concept With 2Separate Entrances & A Bedroom & A Full Washroom With Kitchen Rough Ins. Has Room For 2 Additional Bedrooms. Has Many Storage Sheds And Garages Located All Over The Property And Is Fully Fenced! This Home Is Turnkey And Ready For You To Move In! **** EXTRAS **** Stainless Steel Stove, Wall Oven w/ Microwave, Cooktop, Fridge, Washer & Dryer, All Window Coverings & Lights (id:49269)
Century 21 People's Choice Realty Inc.
165 Mckirdy Ave
Nipigon, Ontario
This super cute bungalow offers cozy charm and modern convenience, featuring an open-concept living room and kitchen with loads of cabinet space, a built-in microwave, and stainless-steel fridge and stove included. Step through the patio doors onto the deck, perfect for relaxing or entertaining that overlooks the huge backyard with shed. Large primary bedroom and updated main bathroom, there's views of Lake Superior creating a peaceful retreat. The basement includes an extra bedroom and shower, with plenty of room to design your own recreation space. Equipped with a high-efficiency natural gas furnace, this home is located in a great neighborhood close to schools and offers quick possession. Don’t miss out on this gem! Visit www.century21superior.com for more info & pics. (id:49269)
Century 21 Superior Realty Inc.
104 Wawanosh Ave
Sault Ste Marie, Ontario
Welcome to 104 Wawanosh Ave. This charming brick bungalow situated in an excellent central location! Enjoy the convenience of a double interlock driveway, a spacious attached garage, and a welcoming covered front porch that enhances its curb appeal. This home boasts three bedrooms and two full bathrooms, featuring an open concept layout with hardwood flooring throughout. The fully finished basement offers additional living space, complete with two spare rooms perfect for offices or guest quarters. Within walking distance, you'll find all your essential amenities, including shopping centres, schools, Sault College, and more. Book our viewing today! (id:49269)
RE/MAX Sault Ste. Marie Realty Inc.
301 Concession 4 East Road
Tiny, Ontario
New Price! Seller Motivated! This opportunity is a must see!! A beautiful residence, highly successful business and 22 farmable acres on a 44 acre property. The options are endless to create the perfect lifestyle. Welcome to this classic, well maintained 4,300sqft home. The moment you enter, impressive gleaming floors, hardwood stairs/railing, kitchen cabinets and trim throughout. The main level, principal rooms, all entertainment sized, spacious dream kitchen/large island, living room/cozy fireplace, expansive formal dining room; all wonderful spaces to gather family and friends. Upstairs 4 large bedrooms with 3rd storey loft area, perfect for hiding away to relax. Lower level is also fully finished. The exterior of this character filled home complete with inviting wrap around deck, perfect vantage points to gaze over your peace and tranquility. Check out the impressive, modern 4,000 sqft. building, home to a highly successful Dog Kennel/Daycare business with 40 various sized kennels. Large, highly secured, fenced in area for the client dogs to play freely for the all important exercise they require. No expense spared in this updated facility. Business comes complete with 2,500 active client list. Within the structure a laundry area, spacious kitchen with commercial oven for dog biscuits sales, full grooming area, retail store with many doggie needs available for walk-in purchases and of course, online sales, all are additional streams of income, with much potential to expand revenues. 22 acres of farmable lands currently leased out to tenant farmer, keeping acreage well maintained. Throughout the property you will find groomed trails, perfect to relish in this peace and tranquil lifestyle but also to observe various wildlife. A short 10 minute drive to beach area and Elmvale. 10 minutes to Midland & 30 min to Barrie. This property with immediate, strong cashflow business could be your dream come true. (id:49269)
Century 21 B.j. Roth Realty Ltd. Brokerage
729 - 105 Gordon Baker Road
Toronto (Hillcrest Village), Ontario
Introducing A Remodeled Class A Building In An Unbeatable Location. This Modern 8-Storey Office Condominium Offers Buyers The Chance To Tailor Their Unit To Their Business Requirements. Completely Renovated Building From Top To Bottom, Including The Lobby, Parking, and Corridors. This Is A Rare Opportunity To Purchase Office Space At Prices Below Market Value and Save on Costs With a Fully Built Out Office Space. With a Broad Range Of Permitted Uses Under MO Zoning, Including Medical, Dental, Educational, and Restaurant Ventures. The Possibilities Are Endless. Take Advantage of Signage Opportunities, Capitalizing on Weekday Traffic on the 404 Exceeding 675,000 cars, providing Unparalleled Visibility. Say Goodbye To Renting And Seize The Opportunity To Own Your Space. (id:49269)
Baker Real Estate Incorporated
36 Engel Crescent
Barrie (Letitia Heights), Ontario
Welcome to 36 Engel Crescent, Barrie, ON L4N 6K5! This beautifully updated home features a remodeled kitchen with new cabinetry, quartz countertops, two islands, a stylish backsplash, contemporary lighting, fresh paint, updated hardware, and durable laminate flooring. The entire interior has been freshly painted, creating a bright and welcoming atmosphere. Luxury vinyl flooring in the upper level and basement adds elegance and easy maintenance. Both basements have been beautifully finished, offering additional living space for a family room, home office, or guest suite. The roof, replaced in 2022, ensures long-term durability. Don't miss the chance to own this meticulously upgraded home in a desirable neighborhood. Schedule a viewing today to experience the charm and sophistication of 36 Engel Crescent! **** EXTRAS **** water and sediment filtration and softener installed in 2022 (owned) new roof and gutters installed in 2022 (id:49269)
Unreserved
167 Lafayette Street E
Jarvis, Ontario
Welcome to Jarvis Meadows newly built Richard model boasting 2000+ square feet of living space. 4 bedrooms and 2.5 baths. The open concept main floor kitchen/dining and living room is loaded with upgrades including a modern trim package, a gourmet kitchen with quartz counters, undercounter lighting and backsplash. There are patio doors leading to a covered composite deck and the yard will be fully sodded. There is a two piece bath and main floor laundry with a door leading to a 1.5 car garage with automatic door and cold and hot water taps. The beautiful custom staircase leads you upstairs where you will find 4 large bedrooms and a 4 pc bath. The primary bedroom has a walk in closet and 4 pc ensuite with glass/tiled shower with bench. The basement is insulated and studded with a rough in bath ready for your finishing touch. With the endless upgrades, this home stands apart. Call today to book your private showing. (id:49269)
RE/MAX Erie Shores Realty Inc. Brokerage












