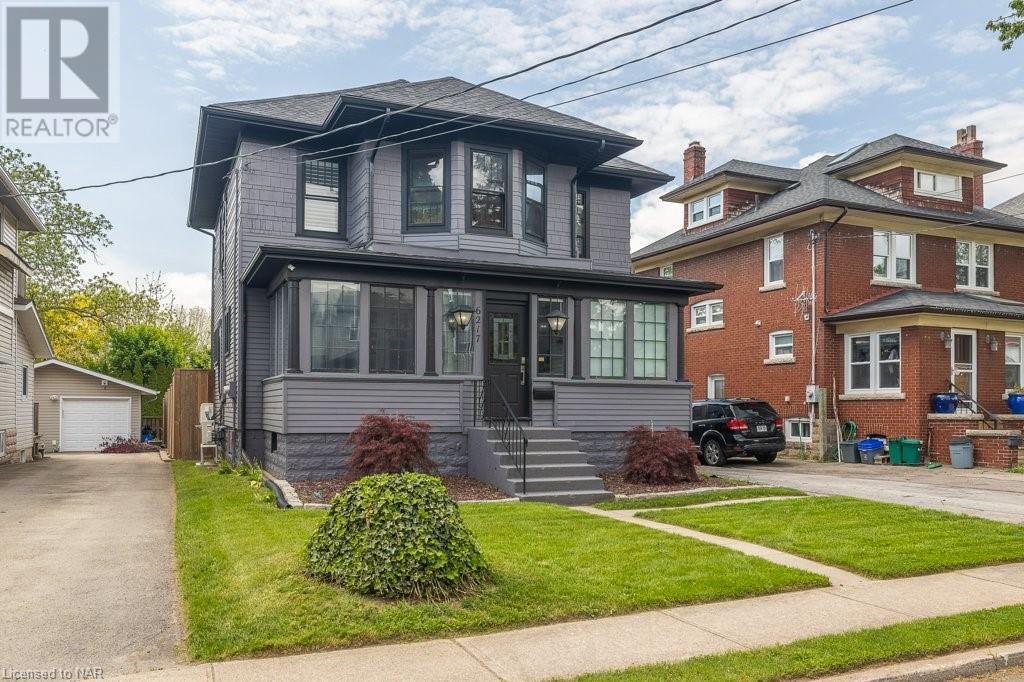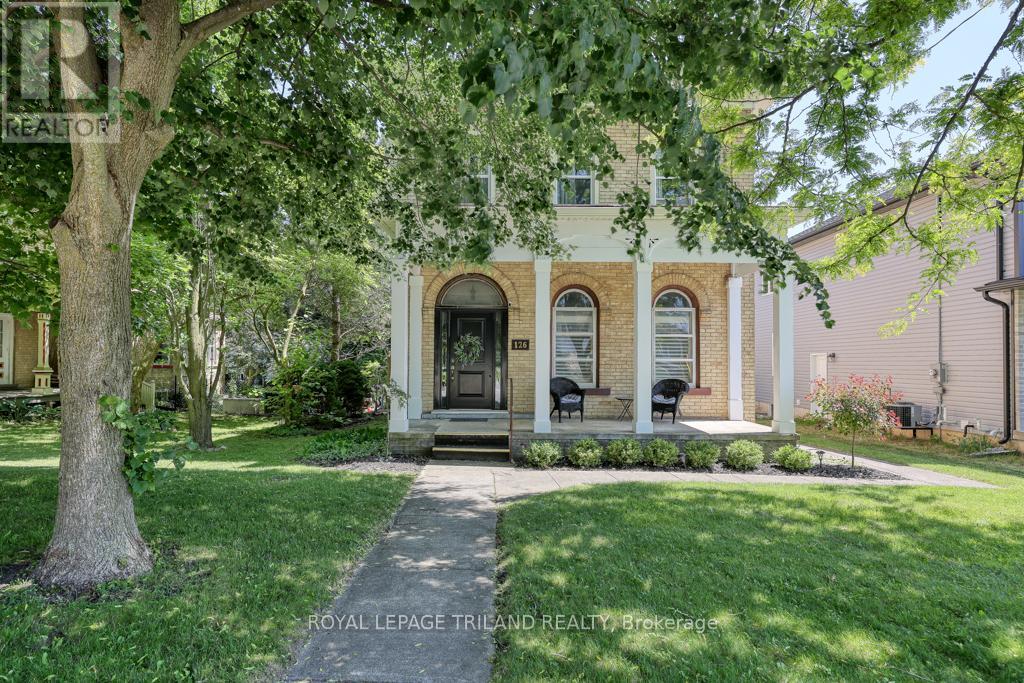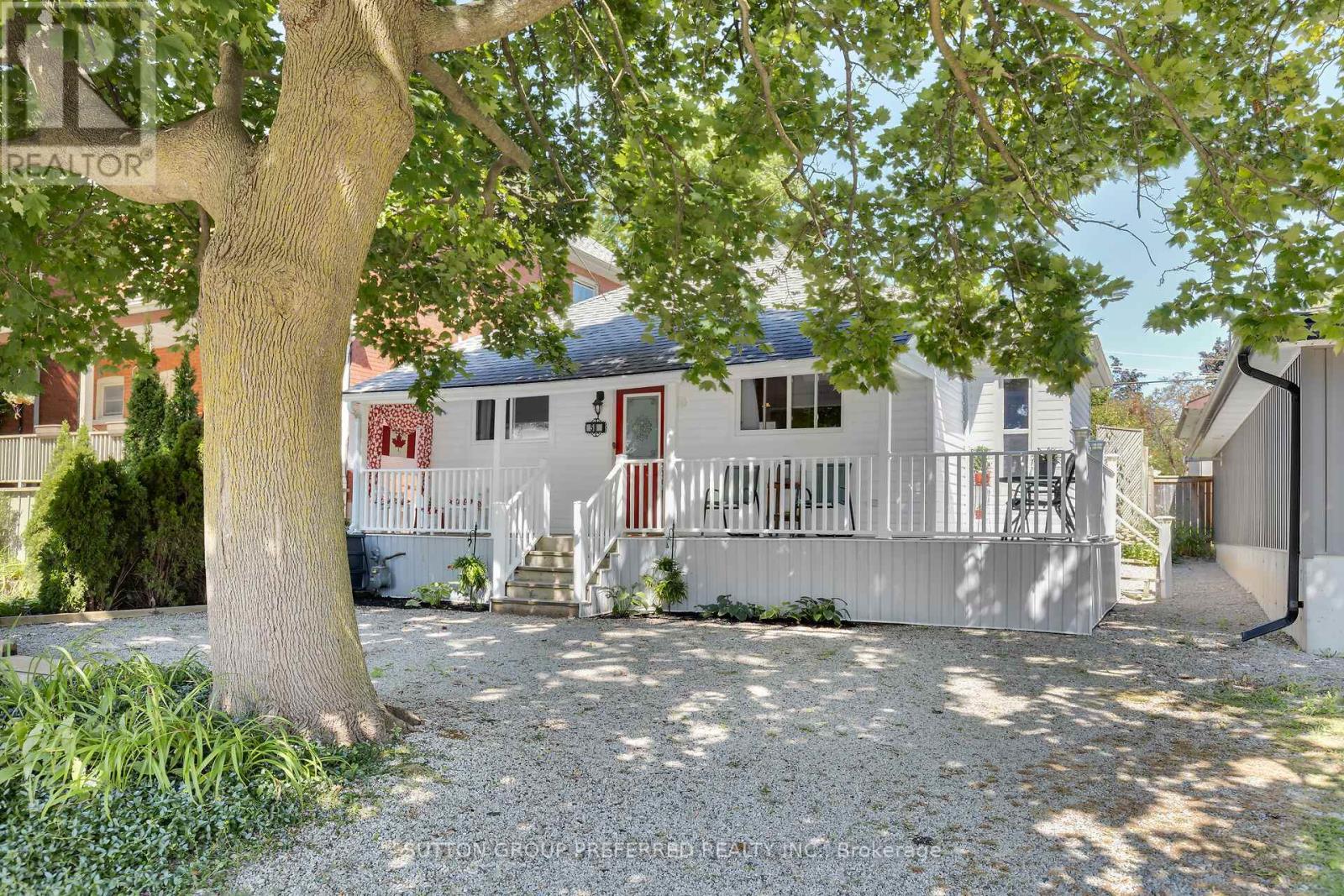6217 Orchard Avenue
Niagara Falls, Ontario
This contemporary yet charming home is ready for you to move in and enjoy. The inviting heated sunroom sets the tone for the spacious interior. The main level boasts a bright, modern all-white kitchen with stainless steel appliances, an updated 3-piece bathroom, and French doors leading to an open living/dining area. The mix of tile and hardwood floors, along with pot lights and stained glass windows, blends modernity with tradition. Conveniently, the main floor includes a laundry room. Upstairs, you'll find three generous bedrooms. The primary suite offers a walk-in closet with a window, a stunning 5-piece bathroom with a jacuzzi tub and double sink, and a cozy den for your morning coffee with a view. While this home is already complete, you have the opportunity to enhance its value and functionality by converting the attic into an additional living space or office, and the basement into an in-law suite with a separate side entrance. The fenced backyard with a 2-tier deck provides ample space to create your ideal outdoor oasis. With easy access to highways and a short walk to the Falls, restaurants, and shops, this home offers the best of both worlds. (id:49269)
Coldwell Banker Momentum Realty
45 Cranberry Crescent
Simcoe, Ontario
Welcome to your new home sweet home! This charming 2-bedroom, 2-bathroom condo townhouse is nestled in a desirable neighbourhood, offering both comfort and convenience. As you step inside, you'll be greeted by the airy ambiance of the vaulted ceiling section, providing an open and spacious feel to the main living area. Natural light floods the space, highlighting the open floor plan that seamlessly connects the living, dining, and kitchen areas. The well-appointed kitchen boasts modern appliances, quartz countertops, ample cabinet space, and a convenient breakfast bar, perfect for both casual meals and entertaining guests. Enjoy your morning coffee or evening cocktails on the inviting porch or relax outdoors on the spacious deck, ideal for soaking in the sunshine or enjoying al fresco dining. This home features main floor laundry for added convenience, making household chores a breeze. Retreat to the serene primary bedroom, complete with an ensuite bathroom and a generous walk-in closet, providing plenty of storage space for your wardrobe and essentials. The second bedroom is equally inviting, offering versatility for use as a guest room, home office, or whatever suits your lifestyle. With another full bathroom nearby, everyone can enjoy privacy and comfort. While the basement remains unfinished, it presents a fantastic opportunity for customization and expansion to suit your needs and preferences. Additionally, this home is equipped with central vacuum for added convenience and ease of maintenance. Last but not least the spacious double garage with automatic door. Located in a tranquil community with nearby amenities, parks, and shopping, this condo townhouse offers the perfect blend of tranquility and urban convenience. Don't miss out on the opportunity to make this wonderful property your own! Schedule a viewing today and envision the possibilities of calling this place home. (id:49269)
Van Londersele Real Estate Brokerage Ltd.
3318 Strawberry Walk
London, Ontario
Beautiful Two-Story Home in Summerside. AAA Finishes with impeccably kept appliances in this 3 bedroom 2.5 bath home offers so much space for a comfortable lifestyle. A convenient powder room by the front entrance. Lovely open concept living/dining and kitchen with great island, stainless steel appliances and quartz counters. This level grants access to your personal yard, with room to relax and play. The second level features an incredible primary bedroom with generous walk-in closet and ensuite with double sinks. Two more well sized bedrooms and full bath are perfect for your growing family. The unfinished basement has great ceiling height plenty of storage. This wonderful home is perfect inside and out. Close to schools, shopping and the highway. (id:49269)
Sam Singh Realty Inc.
Lot 1 Ashford Street
Central Elgin (Belmont), Ontario
This brand new one floor home is fully built by Melchers Developments and is nestled in Canterbury Heights in Belmont. This subdivision offers the perfect blend of comfort and convenience, located within walking distance to main street, parks, the local arena, sports fields and also a easy commute to the 401. The kitchen features a large island, stylish cabinetry,, tiled backsplash and modern light fixtures. Adjacent to the kitchen is the dining area perfect for entertaining guests or enjoying family meals. The bright living room is a versatile space complete with a gas fireplace. The primary bedroom off the living room features a large walk in closet and ensuite. Additionally, there are two additional bedrooms and a full bathroom for overnight guests plus the laundry is on the main level and has loads or folding space for all your loads of laundry! BONUS all appliances included!! (id:49269)
A Team London
126 King Street E
Ingersoll (Ingersoll - South), Ontario
Do you love timeless Century homes but crave the comforts of modern living? This meticulously renovated, exceptionally priced gem, nestled on a deep 205 ft lot might be a perfect match for you! With a blend of classic charm & contemporary updates, this legal duplex offers undeniable allure plus a solid investment opportunity with income from 1 or 2 units. Consider occupying the stunning main house with the apartment as a mortgage helper or a suite for family? Step inside to discover an impressive 2+1 bdrm, 2 bath main house. The remodeled open kitchen is a culinary haven, complete with an abundance of custom cabinetry, butler's pantry, sleek concrete counters, gas range & welcoming island. An enclosed 3 season porch beckons you to relax &the functional mudroom is smart space! The main floor exudes warmth & elegance with soaring ceilings, deep moldings, hardwood & an original fireplace in the living rm. The cozy den/bdrm with Murphy bed, stylish 3-pce bath & handy laundry rm add to the main level's appeal. Upstairs, the character continues in 2 bedrooms& a 3-pce bath with slate & pine plank floors plus exposed brick. Did we mention, the recently refreshed front porch & front door adding to the curb appeal, providing a perfect spot to put your feet up? An added bonus is the 2 bdrm apartment, perfect for generating extra income or accommodating a multi-gen family. Enter the sep. exterior front entrance & head upstairs to find lots of natural light, a kitchen, laundry, living area & updated bath. This private unit also has original character: 18"" baseboards, pine floors & high ceilings. Updates abound: newer shingles, eaves, soffit, windows, furnace 2024, some electrical, insulation & plumbing. Ample parking, space for up to 9 vehicles, ensuring convenience for residents & guests. An easy stroll to parks, trails, rec centers, downtown dining/shopping & Royal Roads P.S.Stretch your home ownership dollars, invest in a home that pays back and truly stands the test of time **** EXTRAS **** Murphy bed, Front security camera, Washer, Dryer, Fridge & Stove (in apartment). All bathroom mirrors. Custom power TV mount in main unit, Washer, dryer, fridge, stove & dishwasher in main unit. TV and mount in kitchen (id:49269)
Royal LePage Triland Realty Brokerage
27 - 1478 Adelaide Street N
London, Ontario
WELCOME HOME TO NORTHDALE WALK. LOCATION, LOCATION, LOCATION, THE HALLMARK OF REAL ESTATE. THIS 3+1 BEDROOM A 2 FULL/2 HALF BATH HOME HAS EVERYTHING THAT YOU MAY REQUIRE. MOVE-IN AND ENJOY THE UNIQUE LAYOUT WITH A 2 STOREY LIVING ROOM FILLED WITH NATURAL LIGHT, FAMILY ROOM WITH COZY FIREPLACE, UPDATED EAT-IN KITCHEN WTH PENINSULA, NEW AC, NEWER TILE IN UPSTAIRS BATHROOM, NEWER CARPET, QUIET / SEMI PRIVATE REAR PATIO, PREMIUM INTERIOR CORNER LOCATION WITH EXTRA BRIGHT WINDOWS, THESE DON'T COME AVAILABLE TOO OFTEN. FULLY FINISHED LOWER LEVEL WITH PLENTY OF ROOM FOR ALL OF YOUR GUESTS OR GROWING FAMILY. THIS HOME IS CLOSE TO ALL LIFESTYLE AMENITIES AND CONVENIENCES, PLUS A SHORT COMMUTE TO WESTERN OR FANSHAWE. (id:49269)
Royal LePage Triland Realty
25 Mill Pond Crescent
Thames Centre (Dorchester), Ontario
This home is stunning! 3 bedroom home set on a large corner lot on a quiet street is sure to meet your needs! As you pull up, you will immediately notice the concrete drive, the triple car garage, and of course curb appeal. Enter through the spacious tiled foyer and be greeted by the open concept layout of one floor living and loads of natural light. The front bedroom is larger than usual as square footage was added at time of build. The kitchen has many upgrades that includes cabinets to the ceiling, pantry with pull out drawers and quartz counter tops and large island for prep and gatherings. The primary bedroom has a spacious walk-in closet, a beautiful 4 pc ensuite with walk in glass shower. Main floor laundry with extra cabinets and storage. The garden door leads to a covered area where you can enjoy your morning coffee on the deck. Yard is fully fenced. On the lower level you will find over 1400 sq feet just waiting for you to finish with your personal touch. (id:49269)
Blue Forest Realty Inc.
25 Locust Street
St. Thomas, Ontario
Welcome to a beautiful 2 1/2 storey all brick renovated home. This one of the kind property features a custom-built open concept kitchen, that includes stainless steel appliances, with a raised breakfast bar that add an open flow to the eat-in dining area, living room, 9 ft. ceiling, original hardwood floors & a spacious attic bedroom. Nicely decorated with neutral colours, fenced yard with patio,and 2 storage sheds. Updates include kitchen and downstairs bathroom with granite countertops, finished attic with walk-in closet and 2nd floor bathroom with Roman jacuzzi tub. Backyard paradise awaits bbqs this summer! (id:49269)
The Agency Real Estate
141 - 1500 Richmond Street
London, Ontario
Welcome to Wyndham Gate, a well kept condo complex with mature trees and picturesque gardens, just a short walk to Masonville Mall, University Hospital or the University of Western Ontario. A private gated quaint courtyard at the front door offers a quiet place to enjoy your morning coffee while taking in the view of the beautiful surroundings. A spacious foyer is conveniently laid out with a double coat closet, with inside entry to single car garage enhanced by an abundance of natural light streaming in from the skylight above. This one floor bungalow features an incredible, wide open concept layout, flowing from the living/dining room with warmth and ambience of a gas fireplace, leads to patio doors for easy access to the deck, this makes for comfortable living. The updated well designed ""Chef's Dream"" kitchen features elegant cabinetry highlighted by a substantial sized island, granite countertops, pantry for extra storage, all new stainless steel appliances with upgrades including induction countertop stove and built in convection microwave. The closet/pantry has the potential for stacking laundry units with hook-ups in place, or additionally, laundry is in the lower level. Two generous sized bedrooms, with the primary at the front overlooking the courtyard with a private 4pc ensuite and large walk-in closet creating a comfortable space, a convenient second 4pc guest bathroom completes the main level. The lower level features a large family room, 2pc bathroom, bonus room which could easily be utilized as an office space, home gym or kids playroom, along with a laundry area, workshop and loads of additional storage space. A few mentionable updates include all windows (2021), including patio door with handy inset blinds between glass, garage door (2020), central air (2018) and furnace (2017). Working professionals, first time home buyers and anyone looking to downsize - this North London bungalow condo is perfect for you! **** EXTRAS **** Unit 37, Level 1, MC No. 260 & its appurtenant interest. Description: Part of lot 43, plan 533 & part of lot 16, concession 4 designated as parts 1,2,3,4,5 & 6 plan 33R-10658; together with LT288719 & subject to LT285526 (id:49269)
Royal LePage Triland Realty
36 Jackson Court
Tillsonburg, Ontario
Welcome to Jackson court . This quiet community of one story homes designed with senior in mind. This home boasts newer kitchen with beautiful cabinetry and a large island. Two main floor bedrooms , primary with ensuite bath and step in shower. Fabric window blinds on all windows. Lower level has a bath also and very large entertainment area for family get togethers. Join the get togethers for cards and movies and social time at the clubhouse. Come visit . (id:49269)
Streetcity Realty Inc.
58 Rebecca Street
Stratford (22 - Stratford), Ontario
Charming 2-Bedroom Home Steps from Historic Downtown Stratford. Discover the perfect blend of convenience and charm with this delightful 2-bedroom, 1-bathroom with heated flooring, just steps from historic downtown Stratford. This inviting home features a beautiful front porch, ideal for enjoying morning coffee or relaxing in the evening breeze. The outdoor space is low-maintenance, with minimal landscaping, allowing you to spend more time enjoying your surroundings. Inside, you'll find a practical layout with one bedroom conveniently located on the main floor and the second bedroom upstairs, offering privacy and versatility. The home is perfectly positioned, close to top-rated schools and shopping, making it an ideal choice for first-time buyers, downsizers, or anyone looking to enjoy the vibrant lifestyle Stratford has to offer. Don't miss this opportunity to own a charming home in a prime location! **** EXTRAS **** School District - Avon Maitland District School Board; Elementary Schools - Romeo PS, Stratford Intermediate, St. Ambrose, Jeanne Sauve; High Schools - Stratford District Secondary, St. Michael Catholic Secondary (id:49269)
Sutton Group Preferred Realty Inc.
6273 Stone Church Road
Central Elgin, Ontario
Country living just outside the city! This 2 storey home features a 15 ft. X 30 ft. heated and insulated shop is in a great location in between St. Thomas and Port Stanley and close to the prestigious St. Thomas Golf and Country Club, Union Park and a conservation area. Above ground pool with a 1 year old liner. Updates over the past 4 years includes some new wiring, kitchen cabinets, flooring, bathrooms redone, doors, trim, crown mouldings, lighting, central air, asphalt driveway. All vinyl replacement windows. Outside you'll find a great size backyard, covered front porch, large deck off the dining room. (id:49269)
RE/MAX Centre City Realty Inc.












