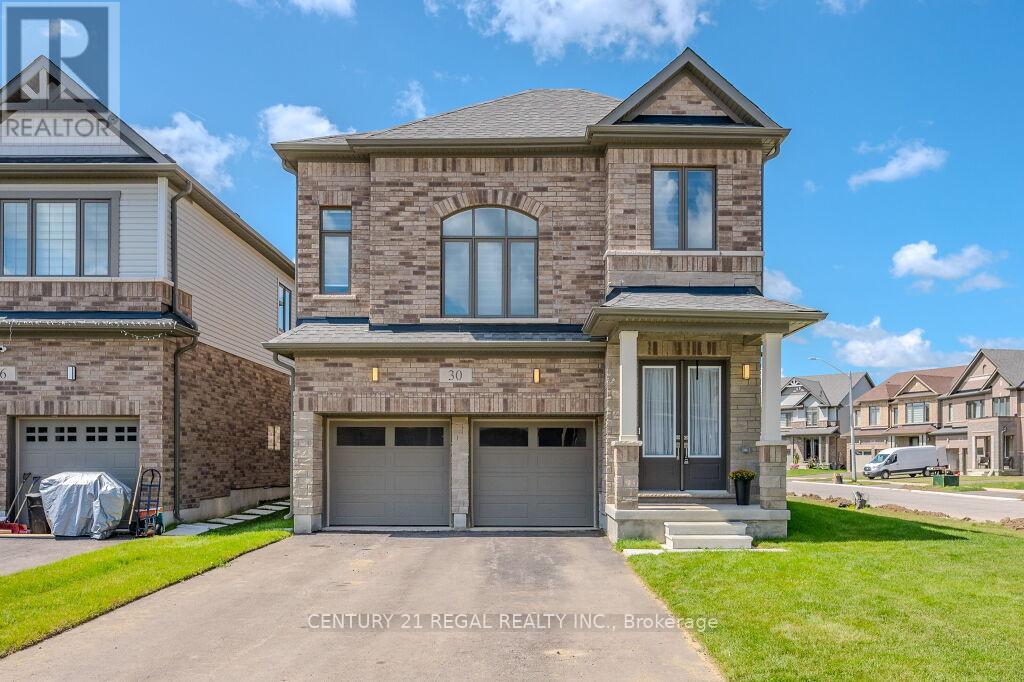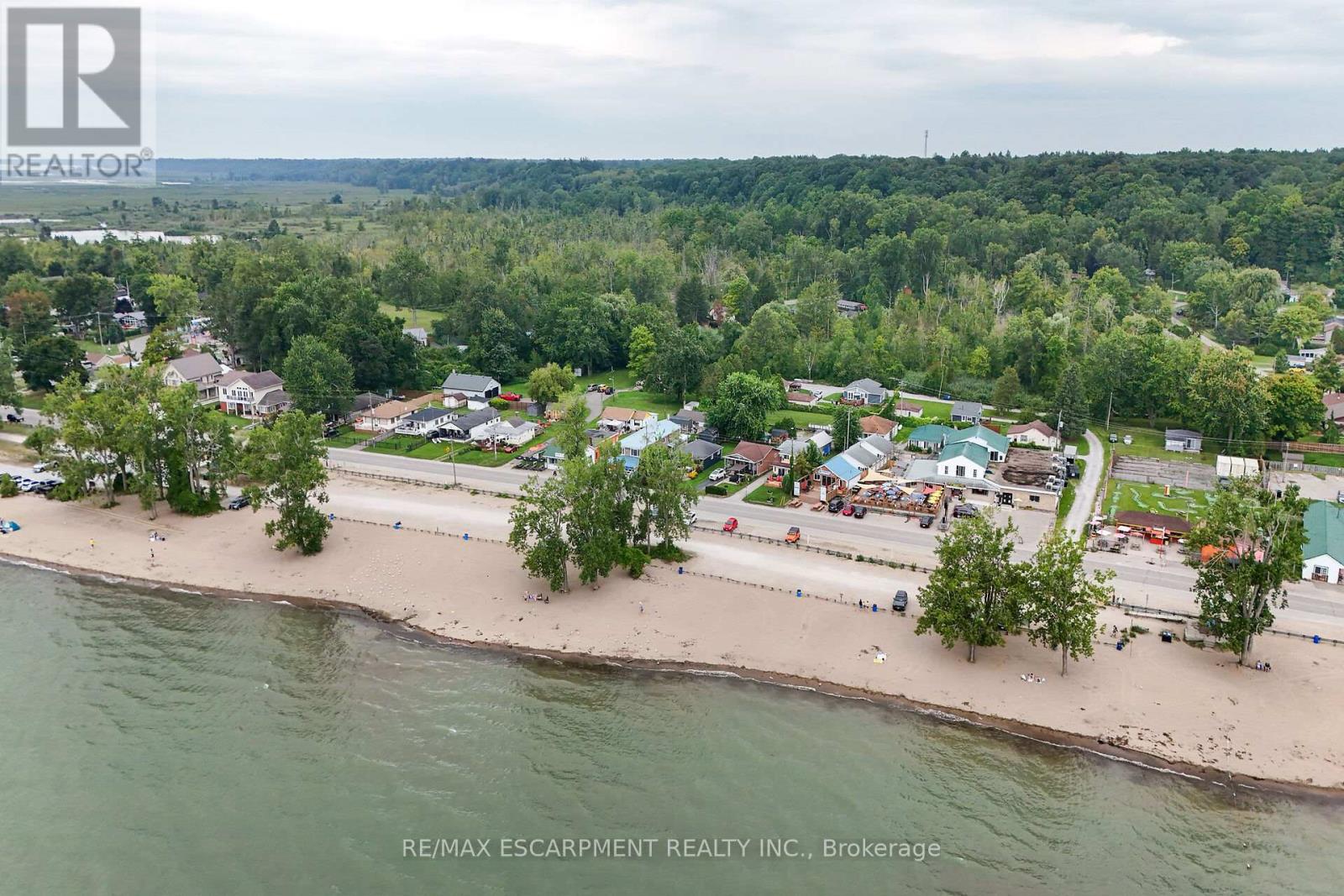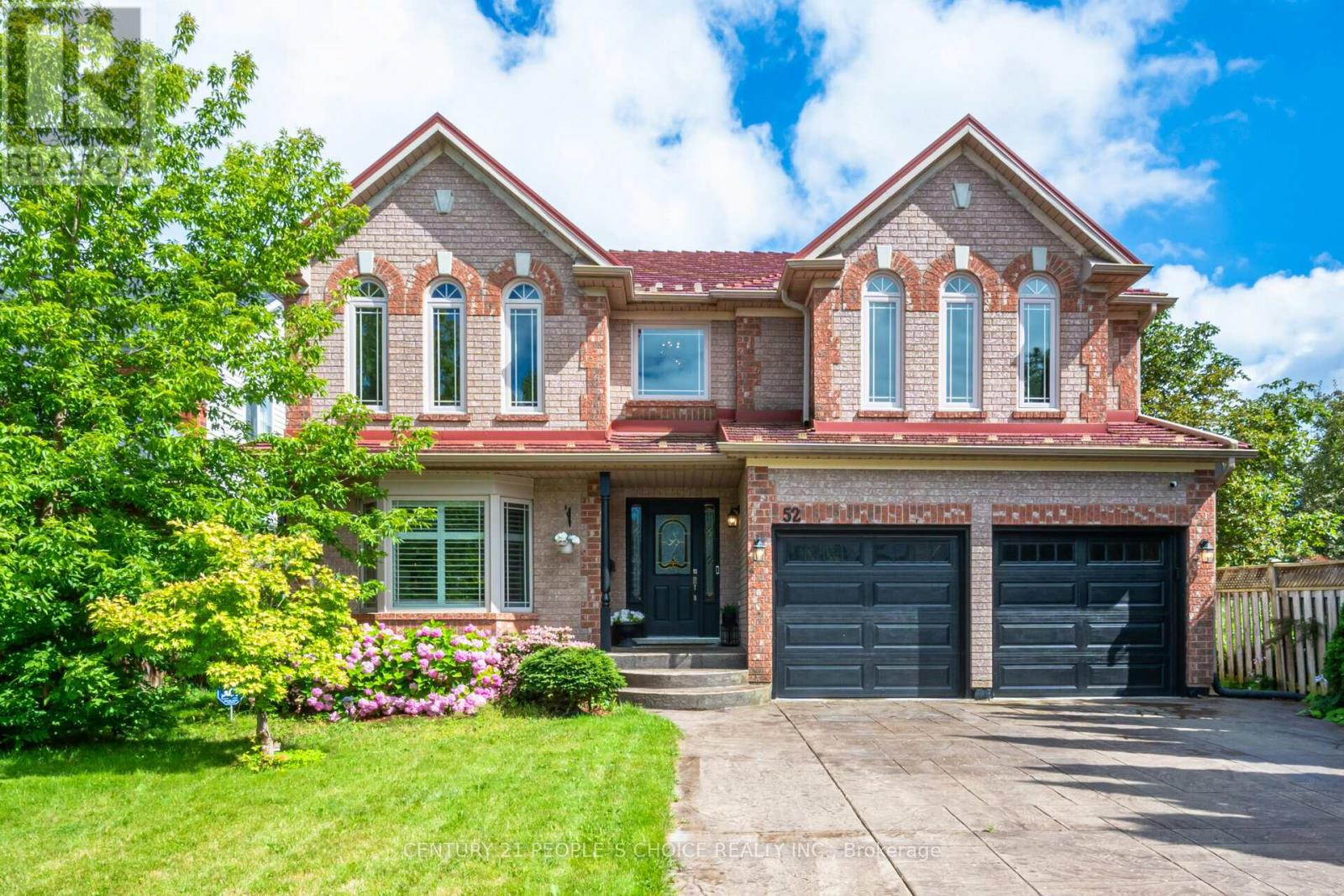30 Rustic Oak Trail
North Dumfries, Ontario
Welcome To 30 Rustic Oak Trail! A brand new rarely offered premium detached home nestled in the township of Ayr. Built by Cachet Homes, this stunning home features 4 bedrooms and 4 bathrooms and boasts a unique multilevel layout of 2317 SQFT (above grade) creating a spacious and functional living environment for growing families. Open concept living and dining room with engineered hardwood floors. Large windows flow natural light throughout the home. Contemporary style kitchen with plenty of cabinet space, LG Smart stainless steel appliances, quartz countertops and textured stone backsplash overlooking the backyard w/ walk-out to deck. This home also features a media room loft with soaring 13FT ceilings. Laundry room with sink and large double closet w/ organizers & upgraded Electrolux washer & dryer. Primary bedroom features stunning 5PC ensuite w/ large separate stand up shower and walk-in closet. THREE(3) full bathrooms on upper level. Mud room w/ large double closet & access to garage. Double car garage FOUR(4) driveway spaces. This turnkey family home awaits it's new owners! (id:49269)
Century 21 Regal Realty Inc.
99 Cedar Drive
Norfolk (Turkey Point), Ontario
Welcome to a rare opportunity in the heart of Turkey Points vibrant main strip! This charming cottage offers cozy living space, 3 spacious bedrooms and 1 bathroom. Positioned directly across the street from the stunning beach and lake, this property is every investors dream for short-term rentals or a perfect getaway for the family. Convenience and entertainment abound with an array of restaurants, bars, an arcade, and mini-golf all within walking distance. The bustling community and natural beauty around make this property truly unique. Whether you are looking to invest, retreat seasonally, or enjoy the array of activities and breathtaking surroundings, this cottage provides endless possibilities. Don't miss out on this incredible opportunity for ownership in one of Turkey Points most sought-after locations! **** EXTRAS **** Water supplied by Lakeview Water Systems Ltd ($1250 yearly fee). Wood burning fireplace additional heat source. Driveway is single lane Grass. (id:49269)
RE/MAX Escarpment Realty Inc.
4112 Fly Road
Lincoln, Ontario
Introducing a stunning new construction detached bungalow that exudes elegance and modern sophistication. Nestled in a serene neighbourhood, this architectural masterpiece is designed to offer the utmost comfort of living. Step inside, and you'll be greeted by a spacious and open floor plan that seamlessly combines style and functionality. The interior features high ceilings, exquisite finishes, and an abundance of natural light, creating an airy and welcoming ambiance throughout. You'll find a luxurious master suite that offers a tranquil sanctuary. The master bedroom boasts ample space, a walk-in closet, and a spa-like ensuite bathroom with a spacious shower. Additional bedrooms are well-appointed and provide comfort and privacy for family members or guests. Located in a sought-after neighbourhood, this new construction detached home offers a peaceful and private setting while being conveniently close to schools and parks. Buyers can qualify for a bank rate less than 20% with a 30-year amortization on new construction homes instead of the typical 25-year. Property comes with full Tarion! (id:49269)
RE/MAX Escarpment Realty Inc.
52 Canning Crescent
Cambridge, Ontario
Spectacular, Spacious and well-maintained executive Detached home w/over 4,400 sq ft of living space (3,033 Sq ft Above Grade & 1388 Below Grade), located in the highly sought-after community of North Galt, Cambridge. This home boasts 4+3 bedrooms, 4 baths, and a finished basement featuring 3 bedrooms, a large living area with a wet bar, built-in cabinets, pot lights throughout, and ample of built-in storage spaces.The basement has the potential to create 2 separate suites with side entrance for additional Income. This truly unique property offers great curb appeal,double garage, and plenty of stamped concrete driveway parking.Upon entering, you'll be greeted by a bright, high-ceiling foyer and a curved staircase, along with newly installed trendy flooring in the living, dining, kitchen, and breakfast areas. The main level also includes a well-designed powder room and a convenient laundry room offering easy access to the side yard and garage equipped with storage Racks. The kitchen boasts quartz countertop, SS appliances, and a pantry, overlooking a huge, family-sized breakfast area that offers additional cabinets and a coffee station. Adjacent is a large, separate sunlit family room with hardwood flooring and a cozy gas fireplace. Upstairs, you'll find 4 very spacious bedrooms. The master suite features a double door entry, a 4-piece Ensuite with a soaker tub, and a large walk-in closet, ensuring ultimate relaxation. The other 3 bedrooms are bright and spacious, providing a complete sense of luxurious living. This home features California shutters, adding elegance and charm to each room, and metal roofing.It offers an exceptional, fully fenced backyard with a wooden deck and green space on an extra deep lot of 187 ft, perfect for entertaining, parties, BBQs, and more.Home is highly desirable due to its proximity to Hwy 401 (5-min drive), top schools, parks, bus stops, grocery stores, conservation areas, scenic walking/biking trails, mosque, Sikh temple & church. **** EXTRAS **** Don't let this opportunity go, Make this your dream home and enjoy luxurious living in this amazing neighborhood of North Galt ! INTERBOARD LISTING: CORNERSTONE - WATERLOO REGION REAL ESTATE ASSOCIATION (id:49269)
Century 21 People's Choice Realty Inc.
17 Woodland Road
Amaranth, Ontario
Welcome home to 17 Woodland Road, this stunning raised bungalow is a versatile gem, ideal for multi-generational living, a savvy investment, or your dream home on a 1.98 acre lot. Featuring 3+2 spacious bedrooms, 2+1 bathrooms, and a fully equipped in-law suite, this property offers everything you need and so much more. Located in a perfect neighbourhood offering a tranquil rural setting, perfect for those seeking peace and privacy. Surrounded by nature, enjoy easy access to hiking trails and outdoor activities, while still being close to essential amenities and the town of Orangeville & Shelburne. Family-friendly community with top-rated schools, making it an ideal choice for those looking to escape the city without sacrificing convenience. (id:49269)
RE/MAX Real Estate Centre Inc.
11 Linden Street
Aylmer (Ay), Ontario
Welcome to 11 Linden a newly built semi-detached home in the picturesque town of Aylmer, featuring a thoughtfully designed layout with modern finishes and a lower level that offers a fully separate entrance leading to a 1-bed, 1-bath in-law suite. Step into the main level of the home through the front entry flanked by windows making for a bright grand foyer that includes a large closet and convenient access to the attached garage. Light and bright vinyl plank flooring flows throughout the home, complemented by 9ft ceilings, recessed lighting, 2pc powder room and stunning architectural arched detail that separates the open concept main living space. The kitchen features beautiful two-toned cabinetry that extends to the ceilings, island breakfast bar and stylish gold accents and hardware. The kitchen seamlessly connects to the eat-in dining space, which opens to the backyard through the sliding glass doors. The primary bedroom is a peaceful retreat, complete with a walk-in closet and a luxurious 3pc ensuite with a glass-enclosed shower. Two additional bedrooms, a 4pc bathroom, and an upper-level laundry room round out the 2nd floor. The down stairs in-law provides a full kitchen, rec room, bedroom and 4pc bath, adding versatility to this already impeccable home. (id:49269)
The Agency
48 Macalister Boulevard
Guelph (Village), Ontario
Offers anytime! Discover your dream home! This sophisticated, All Brick modern custom-built home by Fusion Homes, completed in 2022, offers 2,850 sq ft of main living space and over 4,000 sq ft total on a desirable corner lot in Kortright East, South Guelph. With more than $300,000 in premium upgrades, this property features high-end finishes and luxurious details, perfect for those seeking comfort and style. This exceptional home boasts 4 spacious Bedrooms, 2.5 luxurious Bathrooms, a dedicated Office/ 5th bedroom, a convenient Mudroom, and an Upper-floor Laundry Room, designed to cater to your every need. The heart of the home features a stunning Custom Brazotti Kitchen with High-end finishes, Granite countertops and Stainless-Steel Appliances, perfect for culinary enthusiasts. The spacious Open Concept Living and kitchen areas are designed for modern Living and Entertaining, enhanced by elegant, upgraded Hardwood flooring on the main floor, 9-foot Ceilings and a sleek Napoleon electric fireplace that adds a touch of sophistication and warmth, not to mention a separate dining area perfect for family gatherings or entertaining guests. Located in the sought-after neighbourhood, with the Arboretum and the University of Guelph just minutes away, this home offers Tranquility, a family-friendly environment, and close proximity to top-rated Schools, Parks, Shopping, and Dining options. Enjoy the benefits of Energy-efficient Construction, High-quality Craftsmanship, and modern design with ample natural light throughout. Additionally, the lower level is just over 1260 sqft with bright large Egress Windows and Roughed in for a Bathroom, Kitchen, up to 2 bedrooms and a Family room. Perfect for multifamily living, with ample storage and privacy. Don't miss the opportunity to own this stunning custom home in Guelph! Schedule a viewing and experience the luxury and comfort this home has to offer. Try an offer today! (id:49269)
Keller Williams Home Group Realty
28 Masters Crescent
Georgian Bay, Ontario
Discover your dream home at the Oak Bay Golf & Marina Community on Southern Georgian Bay. Enjoy your mornings on the nearby golf links &afternoons on the sparkling waters for leisure or water sports. This end-unit townhome, backing onto Oak Bay Golf Course, offers tranquility &leisure. Just 2 mins to Hwy 400 & 90 mins to GTA, 15 mins to Mount St. Louis Moonstone, & close to OFSC Trails for Winter Enjoyment. Inside,an open-concept layout integrates kitchen, living, & dining areas. A sunroom offers a tranquil retreat with picturesque views. Step onto the deck for al fresco dining. Main floor offers powder room, laundry, & garage access. Upstairs, find a luxurious primary bedroom with walk-in closet & 5-piece ensuite, complete with glass shower & soaker tub, plus three additional bedrooms & convenient baths. Experience luxury living with modern conveniences. The Golf Clubhouse provides restaurant views over the 9th fairway pond & Georgian Bay, while the community pool offers relaxation **** EXTRAS **** Community Amenities: Swimming Pool, Hiking & Biking trails are available. Future amenities: 4 more swimming pools, fitness room & tennis courts. Social Amenity Fee of approx. $150/month will apply & be phased in as amenities are completed (id:49269)
Right At Home Realty
266 Stinson Crescent
Hamilton (Stinson), Ontario
This 2.5 storey home was built in 1923 and has been beautifully renovated while maintaining some of the original features with the stained-glass windows, window casings, interior doors, hardware and some trim. The main level was thoughtfully designed to allow for great entertaining space and to maximize furniture placement and features new flooring and pot lights throughout. The modern kitchen offers quartz counters, stainless steel appliances and a newly installed patio door (2022) to the deck where you can enjoy the fully fenced backyard. The upper-level features 3 bedrooms, including the primary with a newly installed, gorgeous 3-piece ensuite and also a fully renovated main bathroom with laundry. The 3rd level was completely insulated and finished to extend the living space to be used as a 4th bedroom, home office, great room or playroom for the kids. This home is situated on a quiet court in the sought after St. Clair/Blakeley area and close to beautiful Gage Park, hiking, the escarpment, public transit, restaurants, shopping and the list goes on. Additional highlights include new electrical, plumbing, a/c (2022), light fixtures, kitchen window (2022) (id:49269)
RE/MAX Escarpment Realty Inc.
17 James Street
Amaranth, Ontario
Charming Detached Bungalow in Amaranth, Ontario. Welcome to this exquisite detached bungalow, nestled in the serene community of Amaranth. Situated on a spacious half-acre lot, this home offers over 2,600 square feet of elegantly designed living space. Three generously sized bedrooms, 3 bathrooms, 3 car garage with access to the basement from the garage. Beautiful oversized manicured and fenced backyard with a storage shed, 20ft by 12 ft deck accessible from the kitchen and a remote operated electric awning. Exquisite side manicured and enclosed side yard perfect for a future 16ft by 32 ft pool or for relaxing and entertaining. Hardwood / laminate flooring throughout. Wood burning fireplace in the family room and a gas fireplace in the basement. Kitchen featuring stainless steel appliances, gas stove, Corian countertops, solid oak cabinets with a pantry, lazy susan, big window and walkout to backyard deck. This bungalow is a true gem, offering both privacy and convenience. The meticulously maintained yard and spacious interior enhance the property's appeal, making it an ideal retreat for families or those seeking tranquility. Don't miss the opportunity to make this remarkable warm and inviting home yours! (id:49269)
RE/MAX Realty Services Inc.
99 Hillcrest Road
Port Colborne, Ontario
Welcome to your dream home in the serene City of Port Colborne known for its historical significance, marinas, beaches and the beautiful Welland Canal. This exquisite detached, Brand New, Never Lived In 2-bedroom, 2 full ,1235 Sq Ft Bungalow on a generous 49ft x 115ft lot with Walk Out Basement combines classic charm with modern conveniences, offering a perfect blend of comfort and style. Step inside and be greeted by the welcoming foyer, natural hardwood floors, airy ambiance of rare 10 ft high ceilings that create a sense of openness and light throughout the home. The well-designed floor plan features a generous living area that seamlessly connects to the dining space, making it ideal for both everyday living and entertaining guests. The heart of this home is its beautifully upgraded kitchen, where contemporary design meets functionality. Equipped with sleek countertops extending to the backsplash, modern cabinetry, and high-end appliances, this kitchen is a chefs delight. Ample storage space and a convenient layout ensure that meal preparation is both enjoyable and efficient. This bungalow boasts two spacious bedrooms, each offering a peaceful retreat with plenty of natural light. These rooms are designed with comfort in mind, providing a cozy atmosphere for relaxation. Principal Room features 2 closets with custom organizers and upgraded ensuite bath. Separate entrance to the home via mud room. Computer nook for work from home, makes the living space complete. One of the standout features of this property is the walkout basement with oversize windows offers potential future additional living space with endless possibilities. Whether you envision an additional living space for yourself, in-law suite, multi generational home or secondary dwelling the basement provides a versatile area that can be tailored to your needs. The direct W/O access to the backyard enhances the flow of natural light and creates a seamless connection between indoor and outdoor living. **** EXTRAS **** 10 ft Ceilings on main level. Oversize Garage. W/O Basement and Separate Entrance to the Basement. Custom Kitchen, High End Appliances , Upgraded light fixtures, Rough-in for 2 Bathrooms in the Basement. (id:49269)
RE/MAX Real Estate Centre Inc.
94 Grindstone Way
Hamilton (Waterdown), Ontario
West Waterdown beauty. Bright airy kitchen with ample eating area leads outside to a beautiful backyard oasis that includes a two tier fully composite deck with covered eating/sitting area, hot tub, heated saltwater pool and cabana. Updated windows, roof, furnace and c/air, driveway and walkways. Heated double car garage. 4 generous sized bedrooms including a space suitable for working from home. Fully finished basement great for entertaining with plenty of storage space. Close to highways, schools, shopping and steps to Bruce trail. (id:49269)
Royal LePage Burloak Real Estate Services












