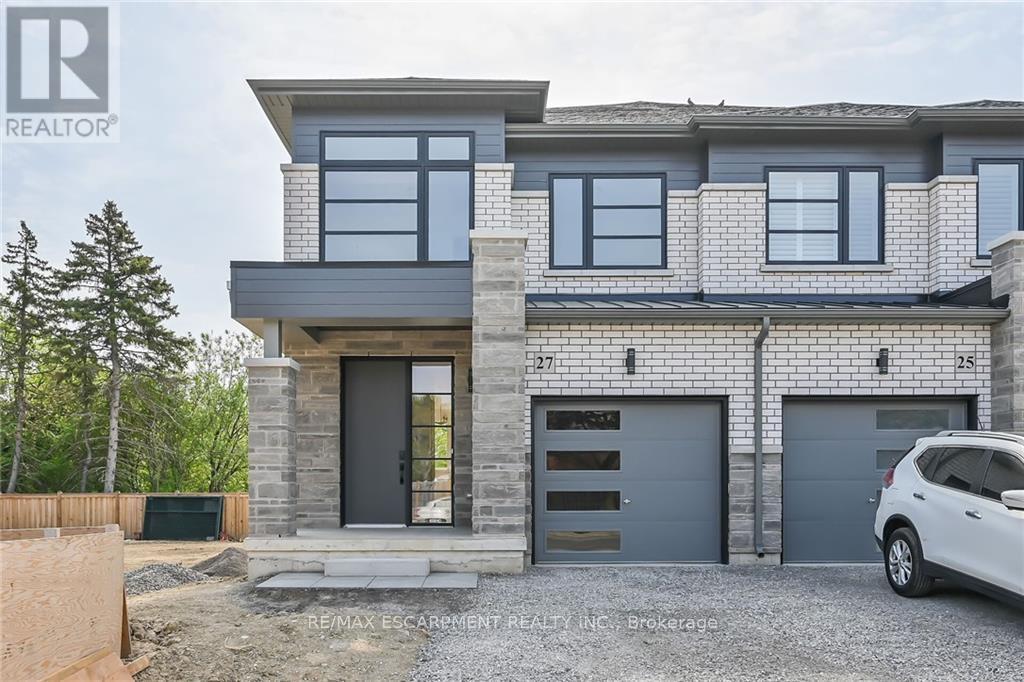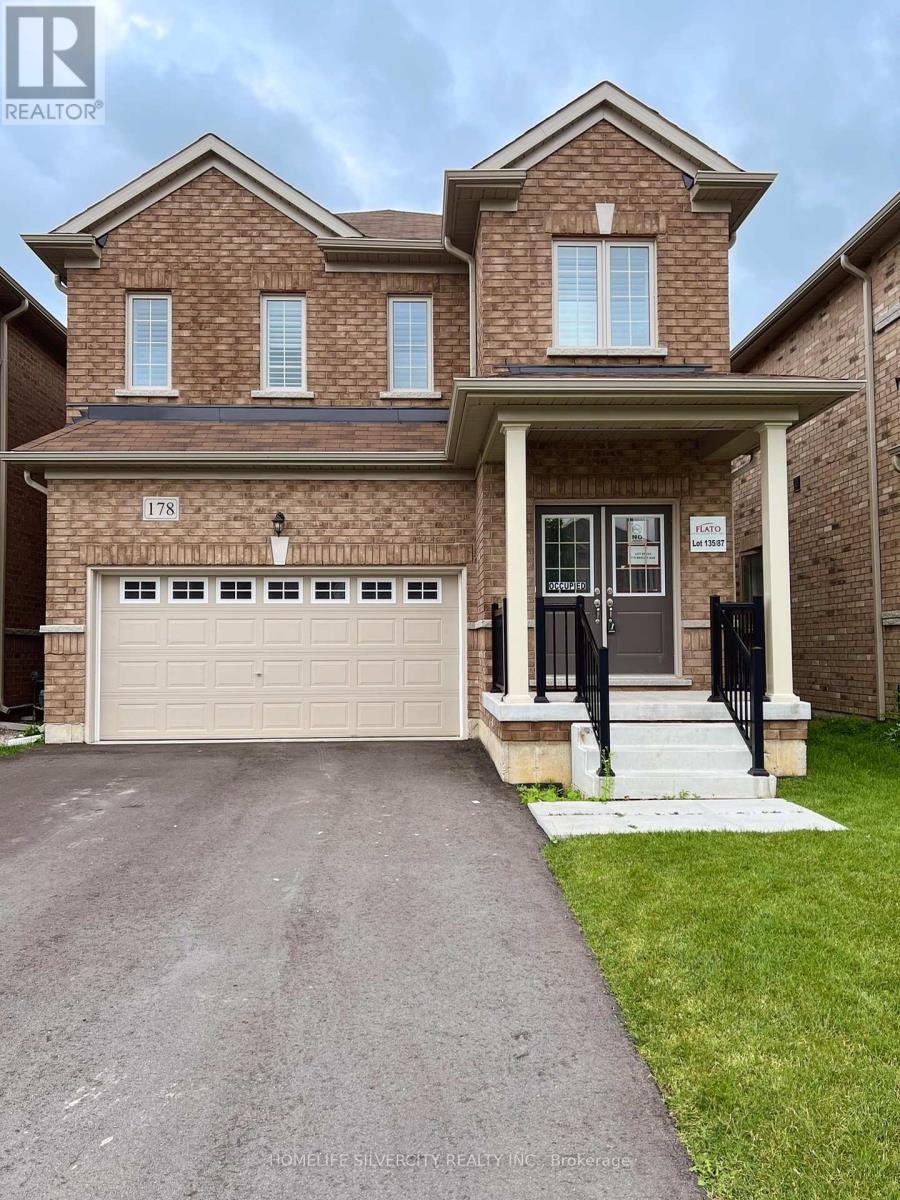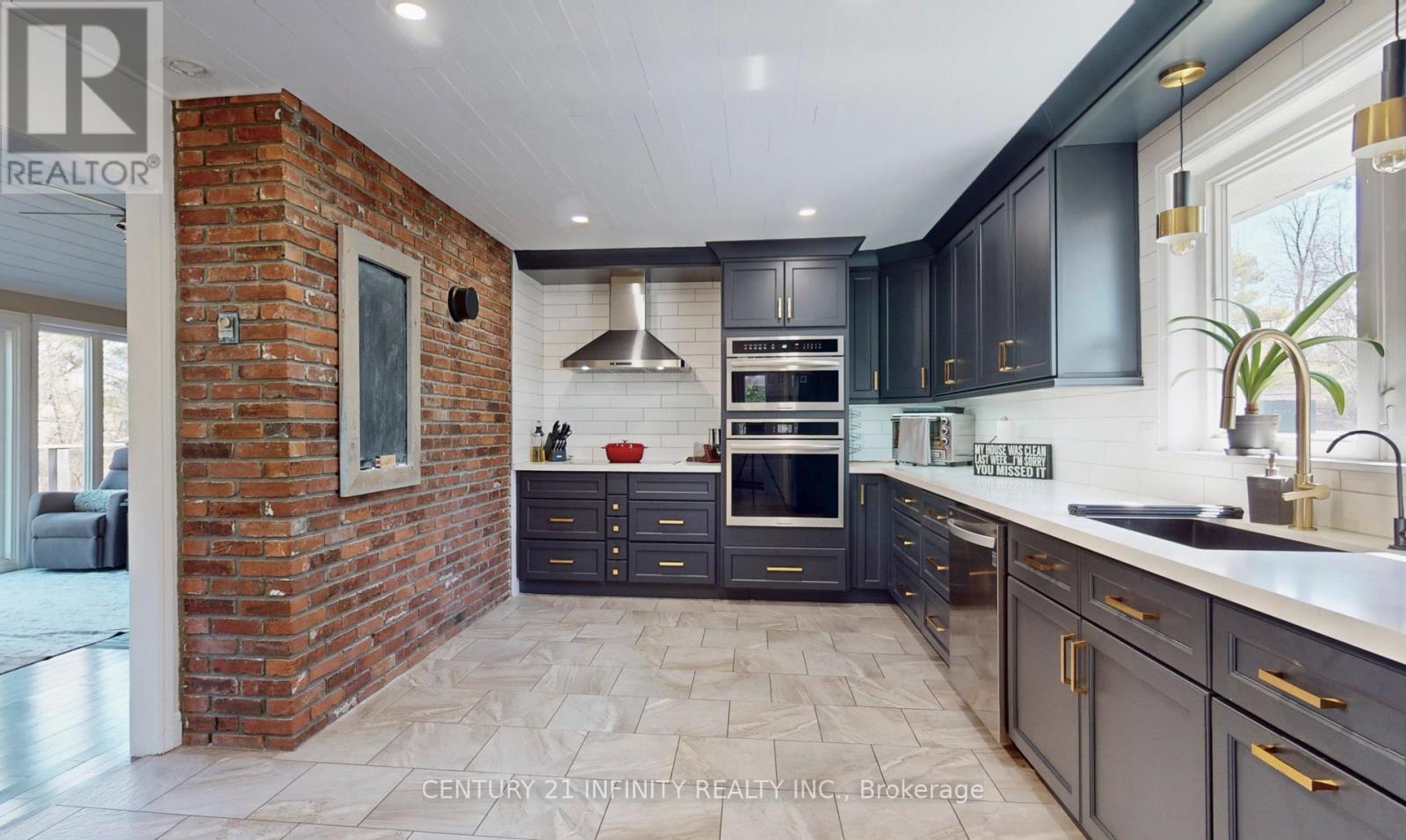64 Queen Street W
Norfolk (St. Williams), Ontario
Welcome to this exquisite newly built home in the quaint community of St. Williams. Embracing modern living amidst the tranquility of small-town charm, this property offers a calm lifestyle. Offering a fantastic, deep lot, this home presents a picturesque backdrop with fields stretching beyond. The exterior presents a harmonious blend of hardy board and stone, enhanced by the gentle illumination of pot lighting. Plank flooring and recessed lighting gracefully flow throughout the main living areas, creating a contemporary yet warm feel to the home. The interior is neutrally decorated, allowing for easy customization to suit your personal style. White kitchen featuring a convenient island and an inviting eat-in area that provides walk-out access to a covered porch, seamlessly extending your living space to the outdoors. Plush carpeted bedrooms, including a luxurious primary complete with a 4-piece ensuite bathroom. Two additional bedrooms and another 4-piece bathroom provide ample space for family or guests. Main floor laundry/mudroom, ensuring practicality for everyday living with access to the garage. The unfinished basement boasts deep windows, perfect for recreational areas tailored to your preferences. Completing this exceptional property is a double garage, providing ample space for vehicles and storage. (id:49269)
The Agency
660 Grandview Road
Fort Erie, Ontario
Nestled in the desirable Crescent Park neighborhood, this stylish raised bungalow offers comfort, convenience, and charm. Just a short walk from the serene Crescent Beach and the picturesque Friendship Trail, this well-maintained home is an ideal retreat for those seeking both relaxation and outdoor adventure. The expansive oak kitchen is the heart of the home, featuring ample cupboard space and a central island. The formal living and dining rooms boast brand-new flooring, creating an elegant setting for family gatherings or intimate dinners. The upper level includes two spacious bedrooms. The primary bedroom is a true sanctuary, complete with a walk-in closet and a luxurious jacuzzi-style tub. Sliding doors open to overlook the lush rear yard, providing a perfect spot for morning coffee or evening relaxation. The fully finished basement adds a whole new dimension to this home, featuring a cozy gas fireplace that sets the tone for a warm and inviting family room. This lower level also includes an additional bedroom and a generously sized office, ideal for remote work or guest accommodation. A second bathroom ensures convenience and privacy for all family members and visitors. The exterior of the home is as impressive as its interior. Encased in beautiful cedar, the property exudes a rustic yet refined charm. The large two-car garage provides ample storage space for vehicles and recreational equipment. Most of the windows have been upgraded, ensuring energy efficiency and modern aesthetics, while the newer furnace and air conditioner promise year-round comfort. This stylish raised bungalow in Crescent Park is more than just a house; its a lifestyle. With its proximity to natural beauty, thoughtful design, and numerous upgrades, this home stands as a testament to quality living. Don't miss the opportunity to make this remarkable property your own and experience the best of Crescent Park living. (id:49269)
RE/MAX Niagara Realty Ltd.
312 Keeso Lane
North Perth (32 - Listowel), Ontario
Welcome to 312 Keeso Lane! This bungalow townhome built by Euro Custom Homes has 2000 sq ft of finished living space. The home has 2 bedrooms and 3 full bathrooms. The spacious kitchen includes ample storage including a walk-in pantry, appliances and a island overlooking the open concept living area. The master bedroom has a walk-in closet and a stunning 4-piece ensuite including a glass tiled shower, double sink and tiled floors. Ideal for main floor living, the laundry room is situated on the main floor. The basement has a large rec room and 3-piece bathroom. Walk through the sliding doors off the back onto your finished deck and enjoy the afternoon sun. The home has a beautiful curb appeal with a stone and brick facade, front porch and up to two car parking on the concrete driveway. The home is ideal for downsizers or professional couples looking for a low maintenance home. (id:49269)
Keller Williams Innovation Realty
27 Kingfisher Drive
Hamilton (Jerome), Ontario
Rare opportunity to reside in this Premier Mountain location in a home built by Hamilton's premier award-winning Builder Spallacci Homes. Mere steps to Limeridge Mall you'll find this small enclave of Executive Semi-detached homes. This amazing 3-bedroom 1666 sq. ft. floor plan has been completely upgraded by the builder. 9 ft ceilings, quartz countertops, Eng. Hardwood floors, Oak stairs, S.S kitchen appliances, Top quality craftmanship & materials as you expect from Spallacci Homes. Just move in! (id:49269)
RE/MAX Escarpment Realty Inc.
178 Seeley Avenue
Southgate (Dundalk), Ontario
Your Opportunity To Own A New Detached 2 Story Home In Dundalk, Southgate, 15 Minutes North of Shelburne, 4 Large Bedrooms, 2.5 Baths, 9 Feet Ceiling On Main Floor, Country Kitchen, Great Backyard, Double Car Garage, Brand New Appliances, Home Under New Home Warranty. Download Floor Plan From Attachments. Vacant House, Ready To Move In Immediately, In New Home With Your Family. **** EXTRAS **** Fridge, Gas Stove, B/I D/W, Washer, Dryer And Blinds. (id:49269)
Homelife Silvercity Realty Inc.
2059 Deer Run Avenue
Burlington (Headon), Ontario
Wonderful Opportunity to Own This Stunning Family Home in a Well Established Neighbourhood. Look No Further!! Enjoy Close to 3000 sqft of Well Designed Living Space. The OPEN CONCEPT KITCHEN has it all!! A beautiful WATERFALL QUARTZ ISLAND, Smart S/S Appliances and a Large Window Overlooking the Backyard. Entertain in The Freshly Renovated Family Room By The FIREPLACE. Retreat Yourself to The Lower Level and Savour Your Favourite Wine In The Espectacular Vintage WINE CELLAR. Lower Level Offers a Rec Room, Workout Room/ 5th Bedroom, Office Space, Full Bathroom and Tons Of Storage Space. The Master Bed Offers a Chic Walk-In Closet and A Stunning Recently Renovated Ensuite Bathroom With Frameless Shower. Recent Renovations Also Include the 2nd Bathroom on the 2nd Floor, Garage Door, Main Door, New Floor On The Main Floor and Basement and New Deck in Backyard. This Home Is Just a Short Walk Away From Groceries, Schools and Ireland Park. Buyer and his agent to verify taxes and measurements. (id:49269)
Right At Home Realty
5712 Old School Road
Caledon (Caledon East), Ontario
Fabulous Home/Well Kept. Fully Renovated Bungalow with 5 Beds + 3 Baths on Main Floor and 3 Beds + 1 Bath in the Basement with Separate Entrance. Over 400K Upgrades done in 2022. Fully Upgraded. New Garage Doors, Stamped Aggregate Concrete around the House. Fully upgraded Quartz Kitchen with Separate Pantry and B/I Appliances. Bedrooms Upgraded, Bathrooms with Quartz Counter Tops. Main Floor Laundry with Sink Engineered, Laminate Flooring. Great Opportunity !! Designated Future ""New Employment Area"" by The Town of Caledon, With A Variety of uses.Easy Access to Hwy 410,407 ,401 And The future Planned 413 Hwy. **** EXTRAS **** B/l Stainless Steel Appliances Washer/Dryer, Elf's, 8 Security Cameras, Roof 2020, Eaves Trough 2020, New Garage Doors(2021),Stamped Land Scaping (2021) Hot Water Tank Owned, New Driveway With Concrete Patio 2020.Electric panel changed 2023 (id:49269)
Royal Star Realty Inc.
9976 Community Centre Road
Alnwick/haldimand, Ontario
Welcome to your stunning resort retreat nestled on over four acres of serene privacy! Just minutes from the 401 and charming Cobourg, this oasis offers the perfect blend of convenience and tranquility. Take leisurely strolls through your private forest or relax by the beautiful beach overlooking a tranquil stream-fed pond. Savor your morning coffee and host family BBQs on the expansive wrap-around deck, offering breathtaking views at every turn. This newly renovated custom home boasts 3+2 bedrooms and is flooded with natural light, creating a warm and inviting atmosphere. Gather around the soaring stone chimneys and two woodstoves, perfect for cozy evenings with loved ones. For the avid gardener, nature enthusiast, or hobby farmer, the property features the ultimate chicken coop and endless possibilities. Recent upgrades include a new state-of-the-art kitchen with new appliances, a new spacious walk-in pantry, new main floor powder room and new master ensuite bathroom. With all new windows, all new doors, New furnace, New central air conditioning, and more, every detail has been meticulously attended to for your comfort and enjoyment. Welcome home to unparalleled luxury and relaxation! (id:49269)
Century 21 Infinity Realty Inc.
947 Easterbrook Avenue
Burlington (Bayview), Ontario
Beautifully appointed bungalow in sought after south Aldershot location offering over 2,600sq' of finished living space. All upgrades done in the past 5 years including, kitchen, bathrooms, windows, roof, furnace, AC & more. Open concept layout makes this home great for entertaining. Main floor features living room with large picture window offering loads of natural light. Kitchen w/quartz counters, island & breakfast bar, 2 bedrooms with custom built-in closets & 2 full bathrooms including 4-piece ensuite. Room for large dining table and loads of additional storage for kitchen accessories. Basement offers larger windows, laundry, 2 bedrooms, 3-piece bath & huge rec room with ample room for hosting large gatherings. Private backyard with deck, shed and beautiful perennial gardens. Extra deep detached garage with hydro. Just steps to the lake, LaSalle Park & Marina, RBG, Golf & CC and quick access to 403, 407 and GO. Nothing to do but move in and enjoy everything this home has to offer. (id:49269)
RE/MAX Escarpment Realty Inc.
335 Bessborough Drive
Milton (Harrison), Ontario
Pride Of Ownership with An open foyer is often the first impression of a home, welcoming guests with a sense of space and style With 18 Ft Ceiling Height. Engineered Hardwood Floor With 4-bed Rooms 5 Washrooms With 2-bed Rooms Legal Basement Apartment. , 9 Ft Ceiling At The Main Floor, Separate Living, Family With Huge Open Concept Kitchen. Hardwood Floor throughout the house 2 master bedrooms on 2nd floor,Huge Master Bedroom With Ensuite sitting area and walk-in closed. Every Bedroom Has An Ensuite . Legal Basement Apartment With Separate Entrance. Buyer Can Get Vacant Possession. No Sidewalk with extra parking Must See **** EXTRAS **** 2Fridges, 2 Stoves, 2 Washers 2 Dryers, All-Electric Lights, And Fixtures, California Shutters. (id:49269)
Ipro Realty Ltd.
2214 3rd Side Road
Milton (Nassagaweya), Ontario
Escape to your own 5.08-acre natural oasis just outside the city. This stunning property boasts a traditional center-hall layout, featuring four spacious bedrooms, a convenient main-floor laundry, and a luxurious primary ensuite. Sun-filled, versatile spaces include a bright sunroom/studio, a large living and dining room, a dedicated home office, and a family room with views of the perennial gardens and surrounding forest. The resort-like backyard is an entertainer's dream, complete with custom concrete salt water pool, wood-burning heater and pizza oven. This one-of-a-kind pool features a grotto with bench seating, a swim-up bar, two color-changing lights, and a striking retaining wall crafted from dolomite limestone, each stone showcasing unique textures and marine fossils. Wander along private trails, admire the moss-covered boulders, or relax by the bonfire in the secluded back area, you might even spot wildlife like deer and grouse. For a hands-on experience with nature, tap your own trees to make maple syrup or collect fresh eggs daily - this is a nature lover's dream retreat. Additional highlights include a two-car garage with inside entry to both the kitchen and basement, a durable steel roof, and Starlink internet, making this the perfect blend of cottage charm and city convenience. Let this be your perfect escape. Welcome to serenity! (id:49269)
RE/MAX Escarpment Realty Inc.
1301 Janina Boulevard
Burlington (Tyandaga), Ontario
Beautiful, renovated home in Burlington's sought-after Tyandaga community! This bright, lovelyresidence has a generous main level with large windows and an inviting open-concept living/dining area. Featuring new floors, freshly painted walls, & kitchen with fully renovated cabinets & new quartz countertops. Enjoy the convenience of a new main floor bathroom with contemporary touches, while expansive basement offers a massive recreation room, an additional bedroom & ample storage space. Nestled at the end of a quiet court, the property boasts a huge backyard bordered by mature trees, providing plenty of space for outdoor activities year-round. Long driveway + garage parking. Experience the lush surroundings of Tyandaga while being just moments away from Burlington's finest amenities such as; Cineplex, Costco, Indigo, Sobey's Grocery, Schools, Parks, Trails & more! **** EXTRAS **** Superb Location For Commuters; Close To QEW, 407, & GO Train (id:49269)
RE/MAX Realty Services Inc.












