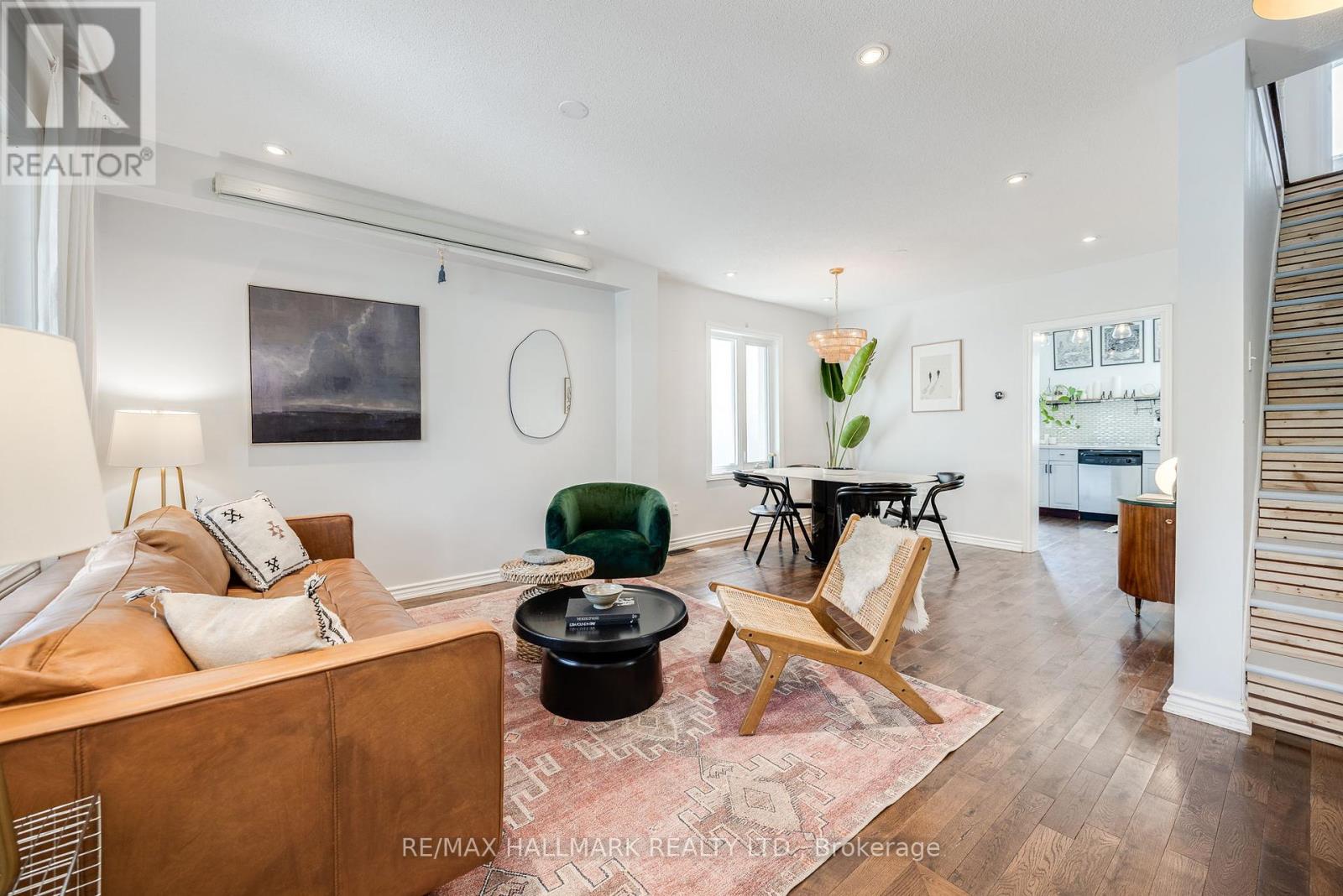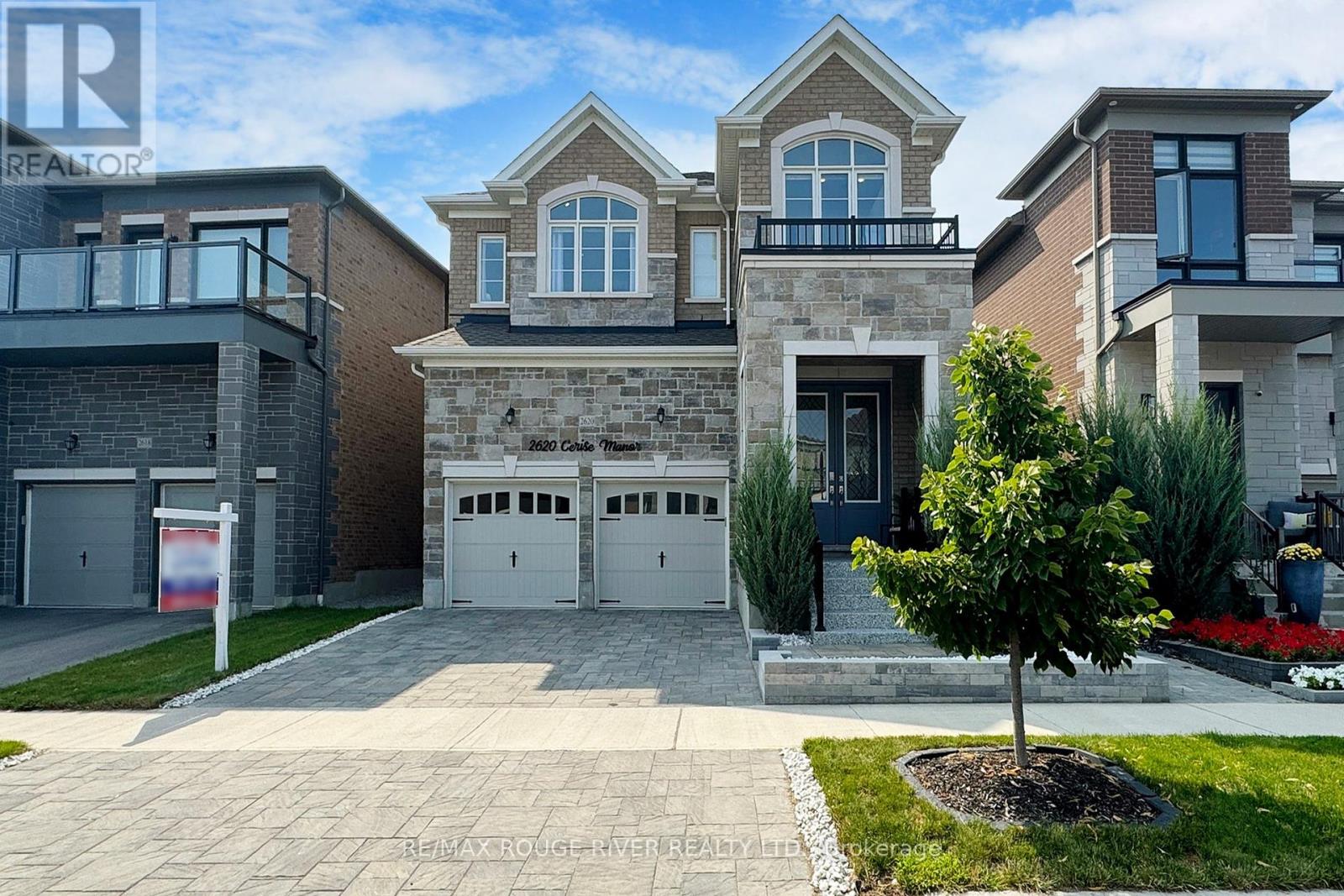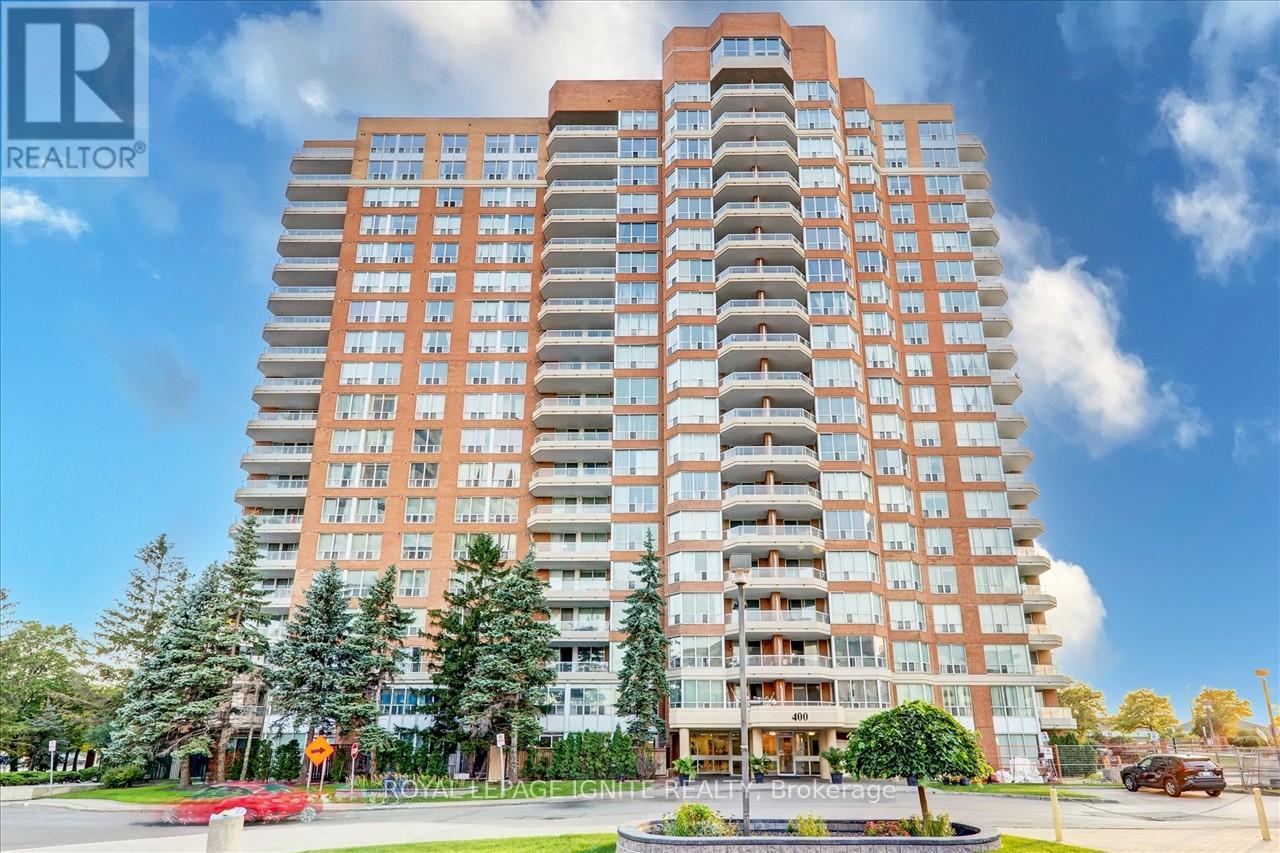39 Valhalla Boulevard
Toronto (Birchcliffe-Cliffside), Ontario
Welcome to 39 Valhalla set on an expansive, private corner lot surrounded by lush hedges in the heart of Birch Cliff. This pocket is one of Scarborough's hidden gems. If you know, you know...otherwise you need to come and see! This home is the perfect blend of grandeur and cozy ambiance, an oasis for both tranquil family life and lively social gatherings. As you walk through the door, the expansive foyer unfolds into a gracefully designed floor plan with Canadian engineered hardwood floors. Bedroom options galore with 3 second floor bedrooms, generous main floor office or bedroom with 2pc ensuite & lower level bedroom with above grade windows. Venture outside to the breathtaking backyard, an idyllic setting for both relaxation and vibrant celebrations. The interlock landscaping and a ready-to-plant vegetable garden await, while a picturesque playhouse promises endless fun for the kids. Enhancing the functionality of this home is a sizable 1.5-car garage with bonus 2nd floor attic storage and a handy garden shed at the side of the house for ease. This home is mere steps from the lake,Toronto Hunt Club, The Beaches, and Rosetta McLain Park with scenic waterfront & cycling trails. This house has the kind of backyard where memories are made. Don't miss it! **** EXTRAS **** Birch Cliff PS & Birchmount Park CI. Birchmount Community Centre. Steps to Crescentwood Park, the lake, trails and the Bluffs. Ashort stroll for morning coffee at the Birch Cliff with more wonderful shops at your doorstep. (id:49269)
Royal LePage Estate Realty
1097 Wildrose Crescent
Pickering (Liverpool), Ontario
* Wow Wow Wow * First Time On The Market & You Won't Want To Miss This One * This Stunning All Brick Detached Walk-Out Home Features 4+1 Bedrooms/ 4 Washrooms & A LONG List of Upgrades Inside AND Outside * This Home Is Waiting For You To Enjoy It As Much As This Loving Family Did * Over $200k Spent Throughout- Hardwood Floors * Crown Moulding * Central Vacuum *Tall Baseboards * Magazine Inspired Kitchen With Gas Stove * Double Sink * Granite Countertops In Both Kitchens * Potlights * Built In Custom Pantry + Custom China Cabinet *'Family Room Features Gas Fireplace, Potlights + Built In Bar & Mini Fridge * Coffered Ceilings In Dining Room * Laundry Rough In On Main Floor In Mudroom Off Garage + Full Large Laundry Room In The Basement * Large Rentable Basement Apartment With Separate Entrance Including 1 Bedroom & 4Pc Washroom * 2nd Floor Primary Bedroom Features Walk In Closet + 4Pc Ensuite * Gorgeous Wainscotting Ceilings Throughout The 2nd Floor, Very Spacious 2nd, 3rd & 4th Bedroom (Walk In Closets In 2nd & 3rd, Double Closet In 4th Bedroom) * Furnace/AC 2017, The Outside Is Just As Fabulous! & The Curb Appeal Is On Point! * Interlocking Covered Front Porch Area * Side Entrance To The Backyard With Inground Pool (Liner 2019, Pump 2021, Heater 2022), Interlocking Throughout For Easy Maintenance * Outdoor Detached Mancave/ Sheshed With Light/ Ceiling Fan & Windows * Fantastic For Different Uses (Change Room, Kids Play Area, Private Adult Space) * French Drain Installed To Direct Runoff Water Out Of Your Yard- Lots of Storage Including 2 Garden Sheds + Pool Room. You Will Totally Fall In Love With This One! Not Very Many Homes With These Perks & Upgrades * Community Tennis Court * Close to Schools, Hwy 401/407, VIP Movie Theater, Parks, 7 Mins Go Station, Pickering Town Centre, Pickering Beach * **** EXTRAS **** High End S/S App- Double Door Fridge, Gas Stove + Range Hood, Dishwasher, Washer/ Dryer, 1 Pergola On Deck, Bar Fridge In Fam Room, ELF's & California Shutters + Hunter Douglas Blinds, GDO, Basement Appliances & Basement Fireplace (As-Is) (id:49269)
Royal Heritage Realty Ltd.
1154 Woodbine Avenue
Toronto (Danforth Village-East York), Ontario
Toronto, at your doorstep: this Danforth Village Darling is perfect for you! Recently updated and renovated throughout, your new home is turn-key and ready. You'll love the bright, open living and dining spaces - perfect spots for family hangs, battery re-charging and A+ entertaining. A modern, classy kitchen boasts plenty of counter space and storage, leading to a walk-out sundeck (with a bonus slide to the yard), where the fun continues. That peaceful backyard escape also comes with a Weber BBQ, already connected to an outdoor gas line - giving you all the steak and the sizzle. 3 upstairs bedrooms offer plenty of space and storage, including a Primary fit for a King-(sized bed). The European designed bathroom has been fully renovated and is as functional and efficient as it is elegant and stylish (in other words, very European). The fully finished basement extends your living space and with over 2 meters of standing room, you won't hit your head. Walk to TTC's Woodbine Stn. in less than 10 mins to venture across the Bloor Line and beyond. Fantastic restaurants punctuate Danforth Village, where you'll also find excellent shopping and the city's best parks quite literally at your doorstep. Head straight south for your beach and boardwalk fixes - check. This one is an absolute gem - Woodbine welcomes you! **** EXTRAS **** Non-legal front pad parking spot (parked in for 4 years without issue) - get the convenience of parking without the hefty price tag! (id:49269)
RE/MAX Hallmark Realty Ltd.
1 - 141 Galloway Road
Toronto (West Hill), Ontario
Welcome to this exceptional corner unit townhouse, a true gem nestled in one of Toronto's most sought-after neighborhoods. This home boasts three spacious bedrooms and three baths, including a private 2-piece ensuite in the primary bedrooma feature that's hard to find elsewhere.Freshly painted, this bright and inviting unit offers an open-concept layout that flows seamlessly from room to room. The basement adds to the allure, featuring a bedroom and bathroom that provide endless possibilities, whether you need extra space for guests, a home office, or an investment opportunity.Step outside to discover a large, private backyarda rare find in condo living. Its perfect for outdoor entertaining, gardening, or simply enjoying some quiet time in the fresh air.Location is key, and this townhouse does not disappoint. With TTC access just a short walk away, as well as nearby plazas and essential amenities, convenience is at your doorstep.This home is perfect for first-time home buyers or savvy investors. With a low maintenance fee and the opportunity to upgrade to your personal taste, this property is not just a place to liveit's a place to grow and thrive.Don't miss out on this incredible opportunity to own a piece of Torontos vibrant real estate market. Grab the keys and move right in! **** EXTRAS **** S.S Fridge, Stove, Fridger, Washer, Dryer, All Electrical Light Fixtures. (id:49269)
RE/MAX Crossroads Realty Inc.
73 Baxter Street
Clarington (Bowmanville), Ontario
Location Location Location! Unbelievably rare spot on Baxter St directly across from Bowmanville's most prestigious Baxter Park. Panoramic front porch views of the lush soccer fields, and the huge splash pad right at your doorstep. Fantastic family friendly area, with great schools a stone's throw away, nearby Bowmanville Smartcentre (the town hub of shopping and dining), minutes to 401/407 access, and walking distance from the planned GO station makes this location a commuter's dream. Beautiful landscaped armour stone walkway leads you in to the tastefully decorated foyer, open to above. Great upgrades like hardwood floors, 9' ceilings and pot lighting throughout. Open concept family room with gas fireplace & coffered ceiling. Gourmet kitchen with taller uppers, upgraded hardware, S/S appliances, backsplash & walkout to the fully fenced yard with interlock patio & perennial gardens. Upstairs you'll find 3 oversized bedrooms (4 beds in this home was an option), each with large windows & double closets, excepting the primary bed which boasts luxurious park views, and his/hers walk in closets with gorgeous 5 piece ensuite, oversized shower & corner soaker tub. Unspoiled lower level with 3 piece rough-in is awaiting your finishing touch! **** EXTRAS **** Updated lighting thru-out. Upgraded 3\" hardwood on main floor with 5\" trim, Nylon Berber carpeting upstairs, roughed in gas line for dryer, dishwasher '21, alarm system and tankless water heater (rental), insulated garage doors. Must See! (id:49269)
Tanya Tierney Team Realty Inc.
24 Yates Avenue
Toronto (Clairlea-Birchmount), Ontario
Amazing on Yates.This lovingly maintained, Beautifully laid out Bright, 2,054 Sqft Freehold End Unit 3 Storey Townhouse by Mattamy Homes is sure to impress.The first level features the perfect office space with walk out into your landscaped and private backyard. Direct access from the garage.The second floor, a great entertaining space with open concept living into dining and kitchen area, featuring 9 foot smooth ceilings with pot lights throughout, granite counters in the kitchen, and plenty of natural light.The upstairs features 4 generously sized bedrooms including an ensuite in the primary bathroom.The layout here is super thoughtful and does not waste any space.24 Yates is located close to Warden station, shops, great restaurants and easy convenience.Privately tucked away to feel like you're in the suburbs, with the city just a couple of blocks away.You won't want to miss this one! (id:49269)
Berkshire Hathaway Homeservices Toronto Realty
2620 Cerise Manor
Pickering, Ontario
Elegance!! Designer's Upgrades! Renovated Large Family-Friendly Kitchen with an Island/Breakfast Bar and Breakfast Area, added Pantry, Cupboards, B/I Microwave and Oven, Quartz Counter tops & Pot Draws. Open Concept with Family Room with Electric Fireplace and Large Window. Hardwood Staircase to 2nd Floor with Primary and 2nd Bedroom with Full Ensuite Bathrooms and 2 Bedrooms with Semi-ensuite Bathroom, Laundry Room with S/S Sink and Cupboards. Open Sitting Area/Office Space. Finished Luxury Basement (2024) with 3pc Bathroom, Rec Room with Electric Fireplace, Quartz Breakfast/Bar Counter top with sink, Pot Draws and Cupboards, Laundry Room and Lots of Finished Storage Areas, Hard Wood and Ceramic Floors Thru-out, Laminate Vinyl Floors in Basement, Pot Lights Thru-Out, Dimmers, Designer's Closet Organizers. 2 Garage door Openers, 4 Remotes, 2 Outdoor Pads, R/I Electric Car Charger, Direct Access to Garage From House, Epoxy Garage Flooring and Wall Organizer, Epoxy Floors on Front Stairs and Covered Front Porch. Walkout from Kitchen to Perfect for Entertaining Back-yard with 21 x 16 feet Trex Wood Deck ( Low Maintenance), Palram Dallas 20 x 14 feet Gazebo with Hard Top, Insect Netting and Privacy Curtain, 2 Natural Gas Lines, 2 Sinks with Running water, Patio. All Included. This Home is In Absolute Move-In Condition. 2611 Sq Ft + Basement. Finished from Top to Bottom, Front to Back. **** EXTRAS **** S/S Appliances: Fridge with Icemaker, Smooth Top Stove, B/I Dishwasher, Microwave & Oven, Exh-Fan, Washer & Dryer on Stands, Hunter Douglas Blinds (some are motorized, Control Hub included) Alarm System Hardware, Garden Shed, Fenced Yard (id:49269)
RE/MAX Rouge River Realty Ltd.
1278 Aquarius Trail
Pickering, Ontario
Absolutely Stunning Just A Year Old, 1 Garage Detached House is Located In High Demand Rural Pickering Community In Pickering. This beauty Has 4 bedrooms, 4 bathrooms and a Family room on the 2nd Floor. This bright, open-concept home has lots of upgrades, a completed house with hardwood flooring Except the Basement, Basement finished by the builder, an upgraded kitchen with quartz countertops, backsplash, an S/S appliance, and more. Close to Hwy 407, Shopping, School and much more. This Home will WOW YOU. (id:49269)
RE/MAX Community Realty Inc.
508 - 400 Mclevin Avenue
Toronto (Malvern), Ontario
Discover this exceptionally spacious corner unit, ideally located at McLevin Ave & Neilson Rd. With approximately 1200 sq ft of living space, this home offers a generous eat-in kitchen, a massive open balcony, and 2bedrooms plus a versatile den that be converted into a third bedroom. Enjoy top-notch recreational facilities and 24-hour security for peace of mind. Conveniently situated just steps from TTC, schools, and a shopping mall, this unit combines comfort and convenience in one perfect package. **** EXTRAS **** North (id:49269)
Royal LePage Ignite Realty
286 Coxwell Avenue
Toronto (Greenwood-Coxwell), Ontario
Coxwell/Gerrard highly sought after well laid out duplex surrounded by trendy shops, pubs, gyms and easy quick transit to downtown and Danforth line. Main floor unit is a 2 level open concept kit/dining/living, 2 bdrm , a full bathroom + 2 pc, 7 appliances, huge full fenced grass yard, party deck & storage shed Not currently rented, Second floor unit is a well appointed one bedroom, living/dining rm, bedroom, 3 pc bath + stacked laundry, modern kitchen with island bar counter sitting. (current rent $1486/mth) Tenant on month to month. What a bonus for first time buyers!!! Live in one unit and let the other carry most of the mortgage. Take advantage of all this property has to offer and get into the market now! **** EXTRAS **** Home inspection available and full expense statement on request. Floor plans attached. (id:49269)
Royal LePage Estate Realty
388 Marken Court
Oshawa (O'neill), Ontario
Meticulously Maintained 4 Level Sidesplit nestled on a huge private treed lot located on a quiet Court. Great for large Family or Inlaw potential. Hardwood floors throughout the Living/Dining Rooms & the 3 Bedrooms. Spacious Living Rm. boasts a Bow Window & Gas Fireplace. Dining Area perfect for your Family and Guests. Large Eat-in Kitchen with Door to Patio, Loads of Cupboards, Pantry & Laminate Flooring. Three large Bedrooms with Hardwood & a 4-piece Bathroom. Ground Floor Family Room has Side Door to Garage & Driveway. Entertain your friends in a Pub-like Recreation Room with Bar & Wood Burning Stone Fireplace. Plenty of Storage Space. The mature treed Yard has a quaint Double Storage Shed & covered Patio. Beautiful Interlocking front Walkway. Just Move In & Enjoy! **** EXTRAS **** All Light Fixtures,Garage Door Opener,2 Openers Inside & Out, Work Bench & Cupboards in Garage. Existing Fridge, Stove, Microwave, Washer, Dryer, Freezer in Basement, Hot Water Tank.Central Vac (id:49269)
Right At Home Realty
155 - 124 Dusay Place
Toronto (L'amoreaux), Ontario
Location Location Location!!! Family sized Townhome. Custom Built Kitchen w/ large granite Counter Top & all s/s appliances, back splash, open-concept living/dining, hardwood main floors, pot lights & crown moulding. King sized master Bedroom. Freshly Painted top to bottom. Fully fenced interlocked backyard. Finished Basement w/kitchen & 2 bedrooms. High effi furnance(2017), Cac (2018). Walk to Agincourt Go Stn in minutes, Direct Bus to Subway. Mins to 401, Parks & Shopping mall. Buyer and Buyer Agent to verify all the measurements, property taxes and Maintenance. **** EXTRAS **** All s/s fridge, stove, range hood, dishwasher, Laundry washer & dryer. Stove in the basement as is condition. (id:49269)
Century 21 Empire Realty Inc












