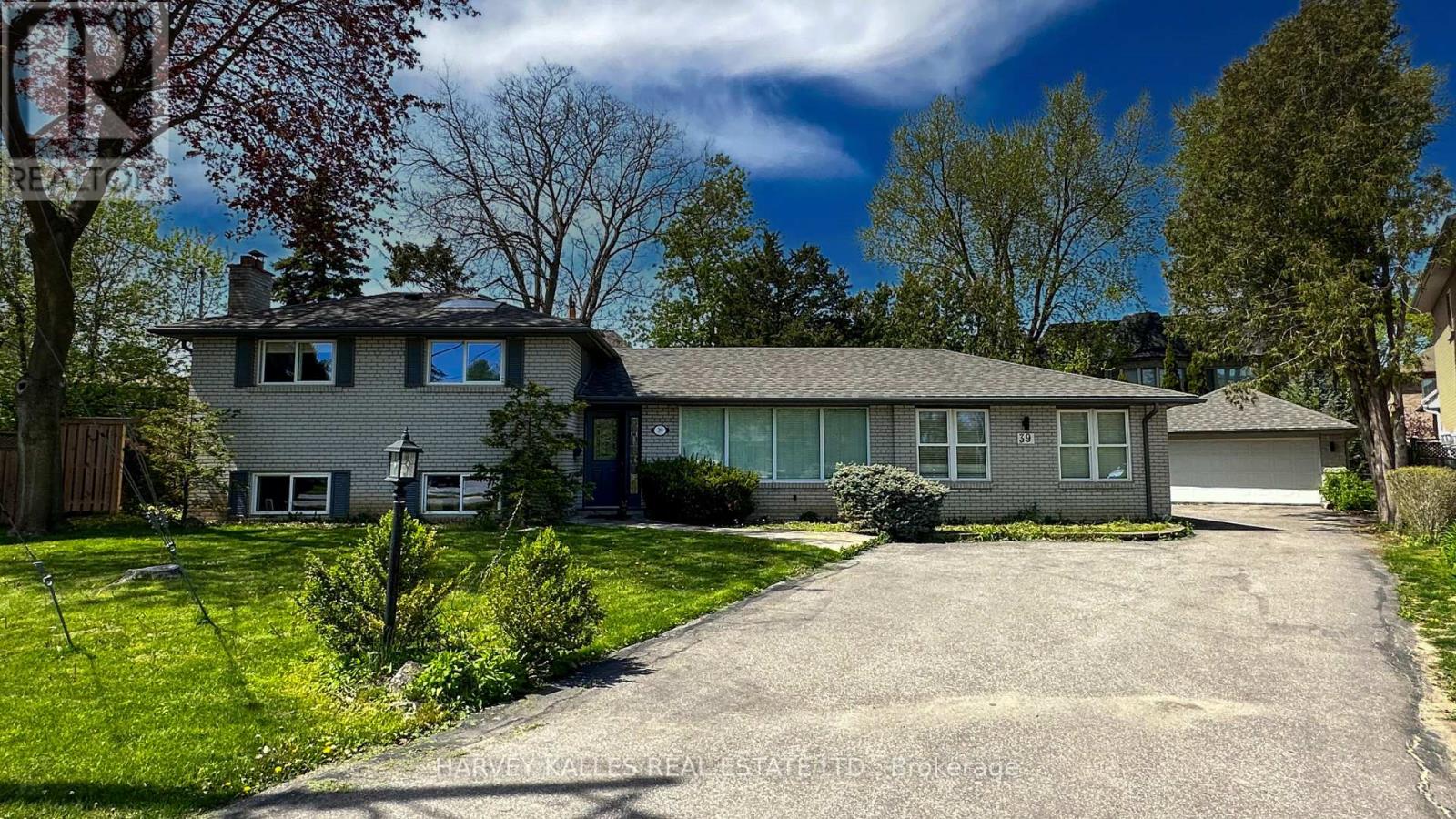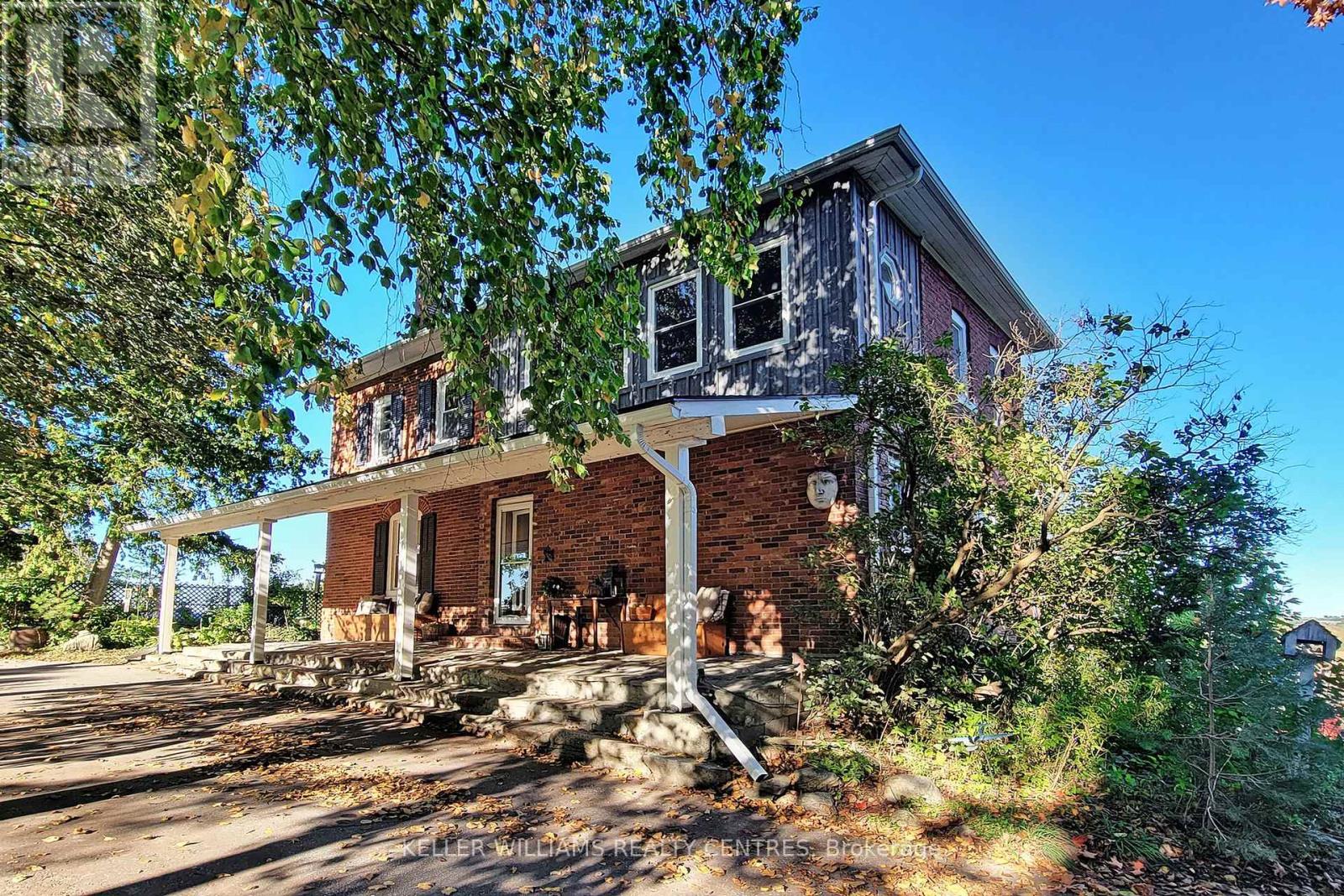2298 15th Side Road
New Tecumseth, Ontario
Views you have dreamed of!! 13 Acres in New Tecumseth!**Immerse yourself in the unparalleled beauty of rolling hills and scenic valleys from this stunning 13-acre estate. Perfect for nature lovers, this property features lush orchard trees and a sparkling inground pool, setting the stage for idyllic country living. Step inside the solidly built 4-level side split home, Fantastic floor plan, where expansive rooms flow effortlessly from one to another, bathed in natural light. The home offers 5 bedrooms and 3.5 bathrooms, accommodating a large or growing family with ease. multi generational living with a fully equipped main-level suite, complete with its own walkout perfect for guests or extended family. Significant investments in the home's core components over the past 5 years assure peace of mind, allowing you to enjoy the modern comforts in a pastoral setting. Whether hosting lavish gatherings or enjoying quiet evenings by the pool, this home caters to all aspects of life .Located in the sought-after area of New Tecumseth, you'll own a slice of paradise while still enjoying the conveniences of nearby amenities.**Embrace the good life a rare opportunity to own significant acreage and a majestic home awaits. Schedule your visit and let your new beginning unfold. **** EXTRAS **** Freshly painted throughout, Furnace/AC, Humidifier 2yrs, New Pool and multiple heater 2yrs, New Septic System 50,000 Gravity, Industrial Piping, Holding system 2017, Electrical upgraded, High Speed 2yrs new, New Water proofing 2yrs (id:49269)
Exp Realty
228a Cindy Lane
Essa (Angus), Ontario
This is a truly turn key home with extensive work done to decor, electrical, plumbing and fixtures. New Plumbing /23, electrical panel 2024, kitchen appliances all new, renovated kitchen & bathroom, flooring and the list goes on. The main floor features a generous kitchen with new appliances, a separate dining room and living room. Upstairs are 3 good sided bedrooms, freshly painted with new flooring and a 4 pc bathroom. This home has ample parking m and a good sized back yard. This is a quiet established are of Angus. Property taxes have not been assessed and must be verified by buyer (id:49269)
RE/MAX Hallmark Chay Realty
1256 Wellington Street E
Aurora (Bayview Northeast), Ontario
Freehold Stunning 3-Storey Townhouse In Most Desirable Aurora Views Community. Over 3000 SQF Living Space(Including Finished Look-Out Basement With Recreation Area And 3Pcs Bathroom), ***2666 SQF Above Grade(MPAC Report Attached), 10 Ft Ceiling On Main Floor And 9 Ft Ceiling On 2nd Floor, Hardwood Staircase, Spacious Master Room W/Freestanding Tub Ensuite, A Functional Loft (Could Be 2nd Master Bed Room/Media Room/Office) With Walk-Outs To The Balcony And 4 Pc Bathroom, Gourmet Extended Kitchen W/With Triple Cabinets & Build-In Beverage Cabinet, Extended Central Island, Upgraded Counter Top And Cabinets, California Shutters, Soften & Purifier Water System. Walk Distance To Recreation Complex, Community Center, Min To Top Rated Schools, Smart Centre, Hwy 404, YRT Transit & Aurora Go Transit, Trails, Golf Courses. (id:49269)
Home One Realty Inc.
505 - 6235 Main Street
Whitchurch-Stouffville (Stouffville), Ontario
Welcome to Pace on Main! Prime location in the Heart of Stouffville. Located steps to the Go! Walk to shops, Restaurants, Park, and Cafes! This 2 bedroom, 2 bath suite offers luxury vinyl flooring, open concept floor plan, Great room w North & West exposures, & 2 walls of windows with Views over the down town. Walk out to private balcony facing the west - watch the sunset! The white and bright kitchen features S/S appliances, Quartz counters, Backsplash + Pantry. Main bedroom has a walk-in closet, 5 pc ensuite and walk out to the balcony. Good size entry with a double closet - plenty of room to greet your guests. Ensuite laundry. Underground parking plus large locker. Amenities such as the Party room with kitchen, pool table, card tables, fireplace plus a second floor patio w patio tables & Barbecues. Visitor parking as well. Welcoming community atmosphere. **** EXTRAS **** STATUS CERTIFICATE ATTACHED TO LISTING. (id:49269)
Sutton Group-Heritage Realty Inc.
24 Hummingbird Grove
Adjala-Tosorontio (Colgan), Ontario
Welcome to 24 Hummingbird Tr Detached 4 Bedrooms spacious never lived Brand New Home in new subdivision of Colgan estates situated on very deep lot, comes with 4 washrooms, no side walk, very long driveway, oak staircase with wrought iron spindles, hardwood floor at main and upper hallway, upgraded modern kitchen with porcelain tiles, breakfast bar, pantry and computer desk, Server with wine fridge and sink, main floor laundry, double car garage, 9 ft ceiling at main level, entrance to the house from garage, thousands of dollars spent on quality upgrades from builder, freshly painted, much more to mention, come and see yourself. (id:49269)
Century 21 People's Choice Realty Inc.
49 Marietta Street
Uxbridge, Ontario
Welcome to this charming Century Home in Uxbridge, where traditional warmth meets tasteful renovations. The gas fireplace in the living room is a cozy retreat on cold winter nights, and the built-ins add both character and convenience. The dining room offers a walk-out to the deck, perfect for enjoying the outdoors or entertaining guests. The home features a large basement for storage and an enclosed front porch for year-round enjoyment. The fully fenced yard is a pet friendly paradise with brick walkways and attractive landscaping. Located on a tree-lined street, it's just a short walk to downtown, parks, the pool, schools, and the Senior Centre. Upgrades include wiring, windows, gas furnace, and central air. The sale includes all light fixtures, window coverings, and appliances: fridge, stove, dishwasher, washer, dry, freezer, plus two wardrobes, workbench, garage door openers, playhouse, and garden shed. Experience the perfect mix of old-world charm and modern living in this beautiful home. **** EXTRAS **** The sale includes all light fixtures, window coverings, and appliances: fridge, stove, dishwasher, washer, dry, freezer, plus two wardrobes, workbench, garage door openers, playhouse, and garden shed. new AC (July 2024) (id:49269)
Forest Hill Real Estate Inc.
1076 Ralston Loop
Innisfil (Alcona), Ontario
Welcome to the epitome of luxury living! This Energy Star certified home stands proudly on a premium corner lot, boasting cathedral ceilings that elevate every moment within. The heart of the home, a custom kitchen adorned with crown molding, s/s appliances and wine fridge, quarts counters, a true place where culinary dreams take flight. Retreat to the lavish bathrooms, a sanctuary of relaxation and indulgence. With over 3600 square feet of meticulously designed and finished living space, every corner invites comfort and elegance. Stunning fully finished basement (2022) with Walk-Up access to the garage, offering potential for an In-Law suite. 2 spacious bedrooms each with ensuite bathrooms, providing privacy for residents and guests. Say goodbye to clutter with multiple finished storage rooms and huge closets in every room. The heated tandem garage provides ample space for your prized possessions, while the backyard oasis beckons with a Hot Tub (2021) a gazebo, and a gas barbecue, creating the perfect setting for entertaining and unwinding in style. Welcome home to unparalleled luxury and timeless sophistication. (id:49269)
Coldwell Banker The Real Estate Centre
5 Holloway Road
Markham (Cedarwood), Ontario
Location! Location! Location! Just Steps To Markham & Steeles. Spacious Home With 3 Bedrooms 3 Washrooms. Featuring Bright Open Concept Floorplan , Modern Kitchen, Hardwood Flooring, Pot Lights. The Finished Basement Offers 1 Bedroom, 1 Washroom And Separate Entrance From The Front Door, Offers Endless Possibilities. Walking Distance To Schools, Banks, Walmart, No Frills, Lowes, Golf, Shopping Centers, Parks & Public Transit. Close To Hwy 401 & Hwy 407. (id:49269)
Homelife/future Realty Inc.
39 Orlon Crescent
Richmond Hill (South Richvale), Ontario
Discover your dream home in the prestigious South Richvale area! This exceptional property sits on a premium pie-shaped lot that expands to 160 ft at the back, nestled among multi-million dollar homes. Perfect for living or investment, this residence features a detached double car garage, a bright and functional interior, and a convenient walk-out basement. Enjoy the serene location with no through traffic, just minutes away from shopping, top-tier restaurants, Hillcrest Mall, public transit, the GO station, and highways 7 & 407. With the future Yonge Line subway nearby, your commute will be a breeze.This fully renovated home includes a brand new kitchen, new bedroom, and new flooring. Boasting 5 spacious bedrooms and two side doors for a separate entrance, this home offers both comfort and flexibility. Don't miss out on this incredible opportunity to live in luxury andconvenience-schedule your viewing today! **** EXTRAS **** All existing stainless steel appliances and lighting fixtures, Fridge, B/I Oven, B/I Microwave, Cook Top, B/I Dishwasher, Washer & Dryer, All Existing Blinds. (id:49269)
Harvey Kalles Real Estate Ltd.
7978 County 13 Road
Adjala-Tosorontio (Lisle), Ontario
Welcome to Lisle! This close-knit community offers the perfect blend of privacy and neighborly charm. This Beautiful 2 Bedroom, 1 Bathroom Bungalow sits on a Generous Lot that is Fully Fenced and Shaded with Many mature trees. The detached garage and multiple Garden Sheds offer both storage and a workspace; catering to the needs of hobbyists and DIY enthusiasts alike. Extra Living Space can be Found in the Insulated Guest House/Bunkie, just off the Side Covered Porch. Spend your Evenings spending time in the backyard under the stars, gathered around a crackling fire pit with Family and Friends. The Kitchen in this home features new Backsplash Tile and ample storage throughout. With easy access to the covered porch, this Kitchen is set up perfectly for Preparing and enjoying Backyard BBQs all summer long! As you Step into the warmth and charm of this living room, you can't help but imagine the flickering flames of the cozy wood burning fireplace; beckoning you to unwind and relax. The Primary Bedroom in this home is just off the Living room and is a great size with a Large Walk-in Closet. In this home, amidst the rustic beauty and timeless charm, you've found a sanctuary from the hustle and bustle of the outside world, Don't miss your chance to call this your Home Sweet Home! **** EXTRAS **** Short Drive to Alliston for Shopping and a Hospital. ** New Flooring in Kitchen and Hallway - June 2024** (id:49269)
Mccarthy Realty
13239 Concession 5 Road
Uxbridge, Ontario
A Rare Find! Picturesque Hilltop Farm And Sanctuary, 5 Bedroom 3 Bathroom Home on 100 acres. In the Rolling Hills Of Uxbridge, On The Largest Contiguously Forested Watershed Of Lake Simcoe, Wildlife Diversity Abounds. Gorgeous Hardwood Floors, Some Repurposed From Casa Loma, Lead You Through Your Farm Home, Where Charm Unites With Modern Upgrades. All Spacious Rooms, Including Beautiful Large Family Kitchen With Spectacular Views As Far As The Eye Can See. Main Floor Modern 1-Bedroom Nanny/In-Law Suite To Host Family Or Guests. Homes Systems All Maintained And Upgraded To Suit The Most Cautious Buyer. See Attached List To Ease Your Mind On Heating, Cooling, Well Water, Septic And All Working Systems. Park Your Electric Vehicle With Confidence In The New(2021) 24'X32' Garage Wired For Your Level 2 Charger. Explore The Sturdy Century Barn, Orchard, Fields, Award Winning Land Management Plantings, And Pond. Extras: 2004 Large Addition & Septic System; 2015 New Water System, Chimneys Rebuilt, New Roof; 2016 New A/C; 2021 New 24'X32' Garage, Furnace And More!! **** EXTRAS **** See Attached (id:49269)
Keller Williams Realty Centres
113 Quantrell Trail
Toronto (Malvern), Ontario
Welcome Home! Discover this charming 3 bedroom 3 Washroom FULLY RENNOVATED two-storey townhome located in the sought-after Sheppard and Neilson neighborhood. Perfect for families, this property offers a blend of modern living and comfort. Enjoy preparing family dinners in your sleek and contemporary kitchen, and entertain in the bright and spacious open-concept living and dining area with updated floors. Step outside to your backyard with a deck, ideal for summer barbecues and relaxation. Conveniently located close to all amenities, including schools, universities, public transit, shopping, and grocery stores, this home is a must-see! Don't miss out on this fantastic opportunity. **** EXTRAS **** Fridge, Stove, Washer, Dryer, All Electrical Light Fixtures. All Window Coverings (id:49269)
Homelife Today Realty Ltd.












