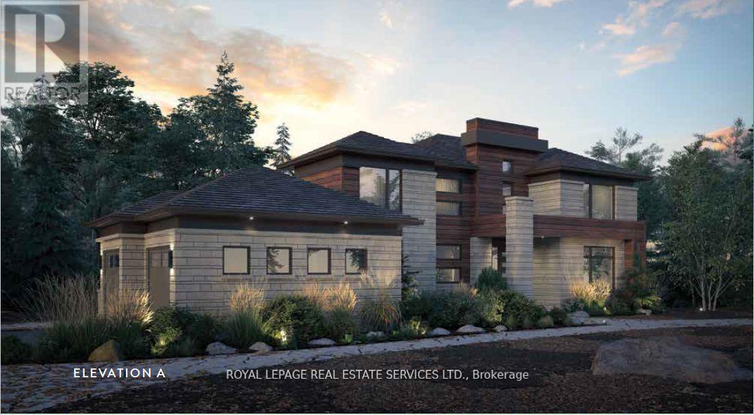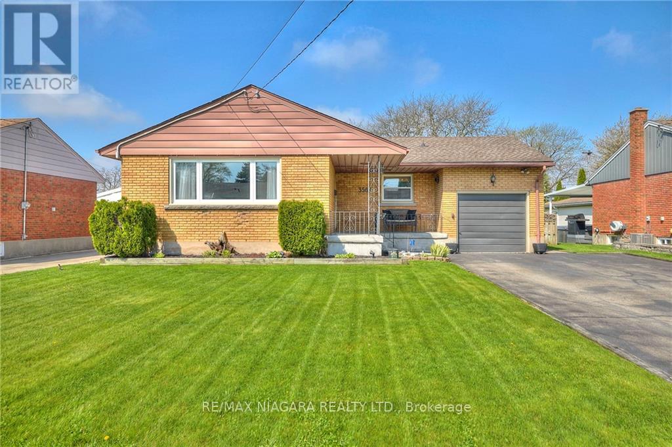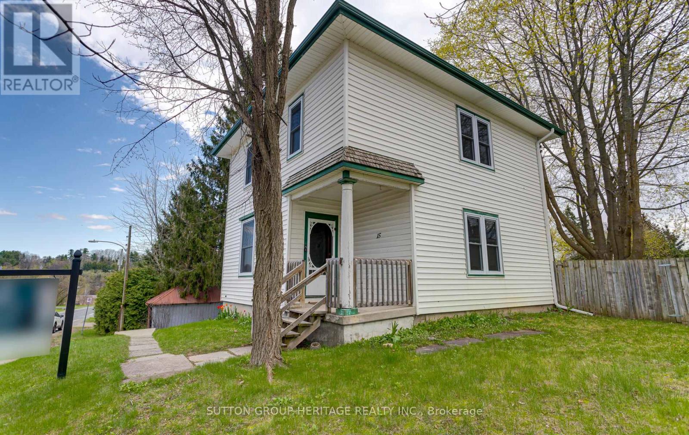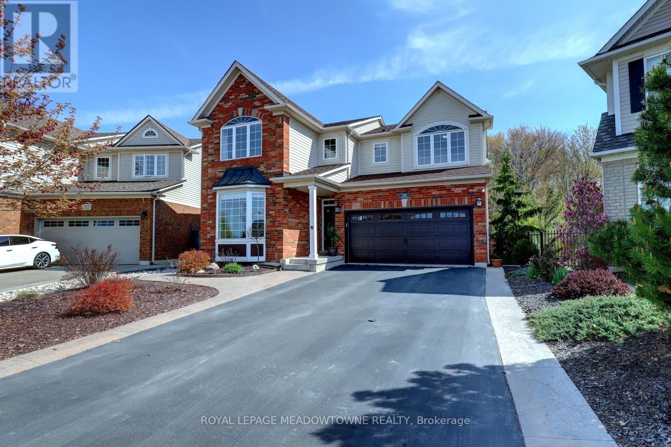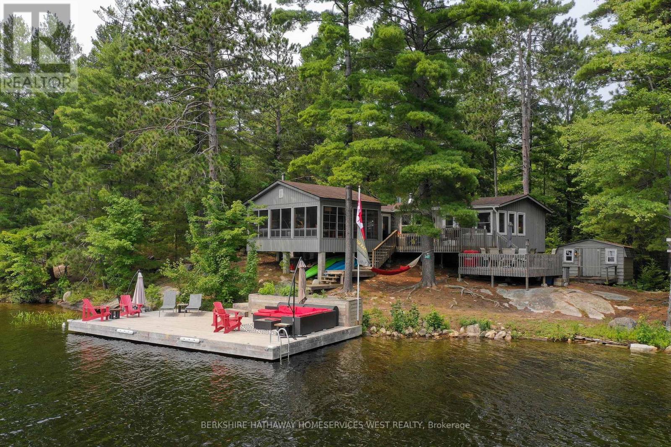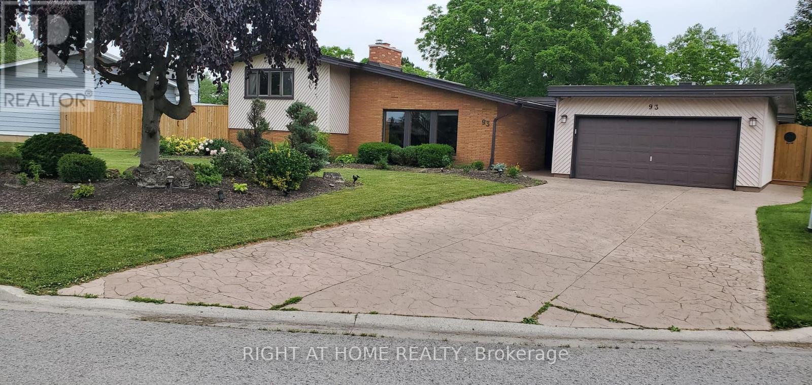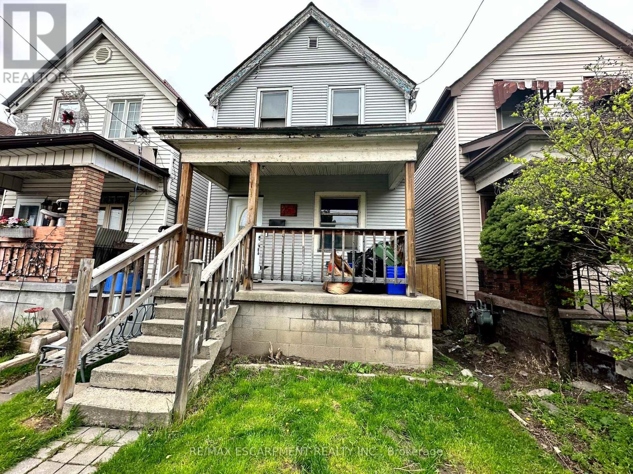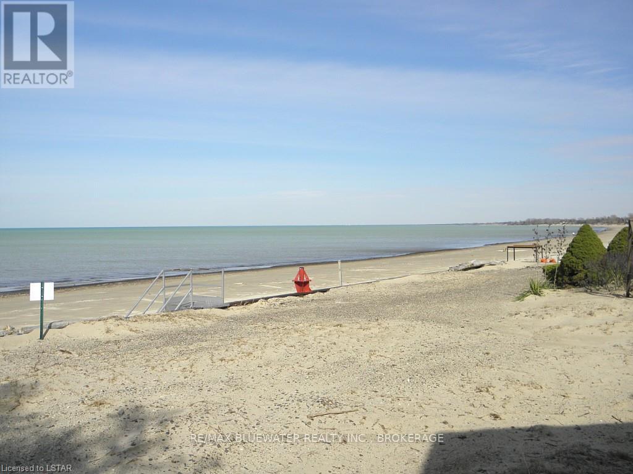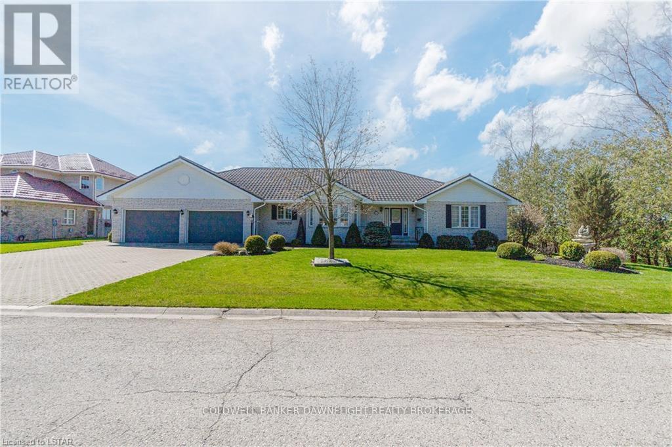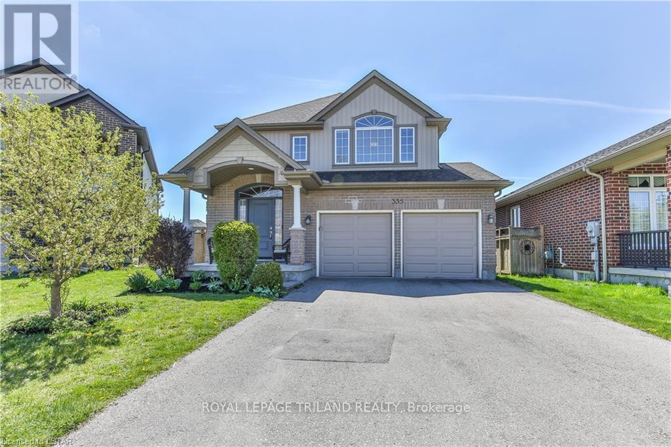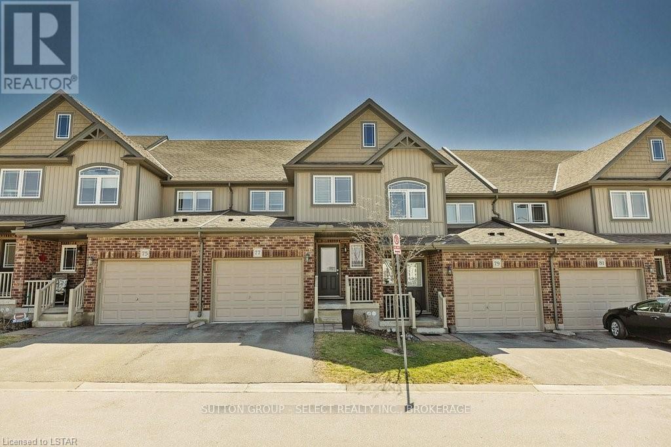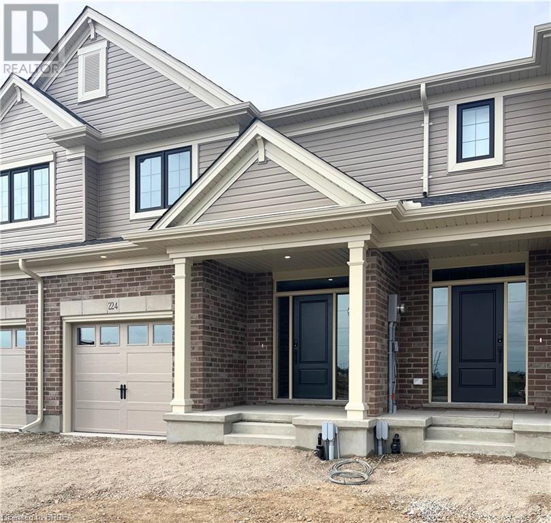Lot 77 Echo Hills Rd
Lake Of Bays, Ontario
ASSIGNMENT SALE!!! An incredible chance to own a Luxury 2,861 sq ft., 4-season Estate home in the Northern Lights Muskoka project, set within a sprawling 1,300-acre master-planned community.Featuring 4 beds + an office, 3 baths & a Muskoka room. With an expansive unfinished walkout basement perfect for entertainment. Enjoy exclusive access to the Signature Club offering an infinity pool, BBQ, and a private restaurant. Marvel at the stunning 180-degree panoramic views of pristine lakes and lush forests. Situated on one of the largest lots in the development, this property offers a private year-round escape from urban life. Ideal for investors, as it's a cash positive property for short-term or seasonal rental with concierge service. Boasting upgraded modern finishes, and is surrounded by a plethora of year-round activities including biking, hiking, snowmobiling, golfing, and skiing. **** EXTRAS **** Conveniently located near Algonquin Park and Arrowhead Park. Photos depict another property under construction. Minutes to Huntsville, Deerhurst Resort, Hidden Valley Ski/Snowboard Area, Dwight Beach, Lake of Bays & Dorset (id:49269)
Royal LePage Real Estate Services Ltd.
3567 Arlington Ave
Niagara Falls, Ontario
HOUSE IS FULL OF OPPORTUNITY!!! Welcome to this charming bungalow, a true gem nestled in the coveted North end of Niagara Falls, offering an unbeatable combination of opportunity, affordability, and convenience. This delightful home is an ideal match for a wide array of buyers, from first-time homeowners to families to retirees looking to downsize, and even savvy investors. Updates to the property include windows, furnace, central air, and an owned hot water heater, ensuring comfort and cost-effectiveness for years to come. Situated in a prime location, you're just steps away from all the essentials schools, grocery stores, banks, pharmacy, coffee shops, gym, and a variety of and restaurants. Enjoy leisurely afternoons at the nearby park complete with a splash pad, perfect for those warm summer days. Plus, with no car needed and public transportation close by, along with quick one-minute access to the highway, your daily commute or weekend getaways are a breeze. This unique bungalow features a separate entrance to the basement, presenting the perfect opportunity to create an in-law suite. It comes equipped with a 3-piece bathroom and offers plenty of storage space, adding to the homes practical appeal. (id:49269)
RE/MAX Niagara Realty Ltd.
15 Dominion St
Trent Hills, Ontario
This Quaint Detached Property in The Idyllic Village of Warkworth Is Perfectly Situated Within Walking Distance of the Small Town. Features Living Room & Dining Room, Kitchen & Back Mud Room on The Main Floor. Upstairs Has 3 Large Bedrooms With Recently Done Hardwood Flooring Restoration. Great Opportunity For First Time Home Buyer or Investor Looking for A Simple, Easy To Maintain Home With Lots of Mechanical Updates Including Propane Furnace [2018], Windows [2023]. **** EXTRAS **** Large Private Fenced Yard Great For Dogs or Kids or the summer BBQ with Friends. Public School Within Walking Distance, Library & Stores (id:49269)
Sutton Group-Heritage Realty Inc.
28 Jenner Crt
Cambridge, Ontario
This family home looks lovely in pictures but shows even better in person. It is a must see. The court location is great for kids and parking. The home is very clean and well cared for. The neighbours are fantastic. Driveway parking for 4 large vehicles, plus a full two car attached garage. This fully Detached 2 Story Home Features 5 bedrooms, 5 bathrooms, 2 laundry rooms, 2 custom Kitchens inside and a 3rd Kitchen outside that is sheltered from rain and snow so suitable for use all year long. The outside of the home was professionally landscaped. Your friends will be impressed with the side yard entrance leading them down stone steps looking out to the ravine and ending with the expansive patio area perfect for entertaining. The large deck off the main floor kitchen has a metal pergola to shelter the BBQ and provides an exceptional view of the pool and lush conservation area, perfect for morning coffee. There is also room on the lower patio for a large dining table to shelter guests from inclement weather and to provide shade in the heat of the summer. If sun is what you desire there is still lots of space for loungers and a fire place for evening storey telling and marshmallow roasting. The inground heated salt water pool features LED Lights, a hidden solar cover and a winter safety cover. The beautiful side entrance also allows for a separate entrance to the home for your teenager, In-laws or live in nanny. There are too many upgrades to list. The main floor features 9 ft Ceilings, hard wood flooring and custom staircase. 3 fireplaces, one on each level of the home and the upstairs still boasts space for an office or play area. 200 AMP Service and Heated Floors in the Basement. This is A Fantastic Property. Floor plans are attached. Roof 2018. (id:49269)
Royal LePage Meadowtowne Realty
347 Weslemkoon Lake
Addington Highlands, Ontario
A tranquil paradise! Nestled in a quiet bay, this well-laid out turnkey bungalow has everything you're looking for in a cottage. Catch spectacular big lake views with a picturesque lighthouse from your large 16x20 dock. Dry off in the sauna after a cool swim in the lake. Undeniably versatile, the opulent great room with natural stone fireplace ups the cozy factor, centers your family & cultivates connections. A wall of Sunspace windows brings the great outdoors indoors. The well-defined areas for eating & relaxing were designed with entertaining in mind. Gather around the kitchen island while dinner is being prepped. There's another wood stove next to the kitchen to warm up to after a day of fishing. Off of the kitchen, everyone's favourite seat is at the wet bar. Why settle for one sitting area? The second living room is perfectly situated to escape the action and tuck into a book. 200ft waterfront offers something for everyone. Wade in shallow waters with the kids off the sandy beach. Cool down in deep clear water after basking in the sauna. Adventure to a small island a few strokes out. There's enough room to host everyone with 2 bunkies & a u-shaped dock for boat parking. Summers at the lake will be your most cherished moments. **** EXTRAS **** Private level lot. In a bay tucked away from big water traffic. Pristine deep lake with granite shoreline surrounded by old-growth forests. Fantastic fishing and community spirit. A short boat ride in. Excellent marina services nearby. (id:49269)
Berkshire Hathaway Homeservices West Realty
93 Riverview Blvd E
St. Catharines, Ontario
**STOP right here as search is about to end**Explore the charm of 93 Riverview Blvd, a 5-bedroom haven where exquisite woodwork meets modern luxury, over $250,000 in interior and exterior upgrades, Sunlight bathes the interior through four skylights, highlighting the craftsmanship that defines each room. A chef's kitchen with modern cabinetry and top-tier appliances seamlessly connects to the open living spaces. Three fireplaces add warmth and character, creating cozy spots for family gatherings. Venture outside to the backyard oasis with in-ground pool, Gazebo and extended deck, embraced by a peaceful ravine backdrop a perfect retreat for relaxation and entertaining. The master suite, adorned with wood accents, features its own fireplace, offering a luxurious escape. Three additional bedrooms provide ample space for personalized retreats. Beyond the woodwork, this residence harmonizes with nature, ensuring a tranquil yet sophisticated living experience. Immerse yourself in the allure of 93 Riverview Blvd a unique blend of elegance and comfort. **** EXTRAS **** SS (Fridge, Oven, Hood, DW),Washer&Dryer, 3XBr Furniture (Upper), 2X Coaches-Liv, Window Coverings, blinds &ELF, Pool Equipment, Patio Set 3Xfireplace, GDO/Remote, AC, Furnace, Generator, Pool Table, Water Softener, Forced Air package (id:49269)
Right At Home Realty
256 Avondale St
Hamilton, Ontario
Renovators special, 3 bedroom , detached, 2 story home waiting your finishing touches! Sold as is, where is. (id:49269)
RE/MAX Escarpment Realty Inc.
6290 William St
Lambton Shores, Ontario
Once in a lifetime opportunity to own 103 feet of lake frontage at Ipperwash Beach on Lake Huron. 3 bedroom cottage with attached garage on owned land. This cozy cottage has a brick fireplace in the living room with a propane gas insert, main floor bedroom with electric fireplace, a 3 piece updated bath room with corner shower. Main floor is open concept with living room and kitchen viewing Lake Huron. Most windows replaced in 2020. 2 bedrooms upstairs , one views the lake. 28 x 16 foot concrete patio on the lake side, steel breakwall and stairs installed recently. 100 amp panel with breakers, municipal water. Large rear screened room. The lot is 203 feet deep and is at the end of a dead end road. Great potential as there are very few lots with 103 foot frontage on the lake at Ipperwash. Several public golf courses within 15 minutes. Located less than an hour from London or Bluewater bridge in Sarnia, 10 minutes to shopping in Forest and 20 minutes to night life in Grand Bend. You can just move in and enjoy the great sand beach and fantastic sunsets over Lake Huron. (id:49269)
RE/MAX Bluewater Realty Inc.
41 Abbey Lane
South Huron, Ontario
The property you have been dreaming about is now on the market. This one level beauty is now for sale by the owners who had this majestic custom built beauty built on a huge double lot providing 121 ft of frontage. Situated in a prime location in Exeter's prestigious Stoney Ridge Estates subdivision. Surrounded by a treed area and acres of green space to the rear provides southern exposure to compliment this one of a kind property. Maintenance free outside with stone exterior and steel roof shingles. The interior is just as impressive with 2,973 sq.ft. finished on the main level plus the equivalent amount of finished space on the lower level providing loads of room for a large family or intergenerational living with a separate entrance from the garage. Beautiful massive kitchen with white cabinetry and appliances adjoining both a spacious breakfast area plus a formal dining area. This house features both a main floor family room and separate living room with gas fireplaces with both areas overlooking that rear green space. Spacious main floor primary bedroom with oversize walk-in closet and 6 piece ensuite with jetted tub and separate shower. Additional large bedroom with adjoining full bath, an office or bedroom, main floor laundry and additional 3 piece bath finish the living space of the main level. The lower level features a huge family room with bar area, adjoining games room area and sitting areas. Two additional bedrooms, a 4 piece bath, cold room, huge storage and utility room are additional features on the lower level. No lack of space, perfect for family gatherings or separate intergenerational suite. Oversized triple width driveway leads to a massive 2 car attached garage with epoxy flooring capable of parking 3 cars wide inside. This impressive house has everything you have been looking for and is priced at a fraction of today's new replacement costs. Call today for your private showing before it's gone! (id:49269)
Coldwell Banker Dawnflight Realty Brokerage
335 Portrush Pl
London, Ontario
This lovely Kilally two storey is ready to welcome a new family. Positioned on a quiet cul-de-sac close to greenspace and with windows from the full height foyer let light stream into the entryway. The family-friendly main floor plan features a large living room complete with a gas fireplace and mantel. The open concept kitchen-dining area provides a modern workspace, anchored by an island and lots of counter space and storage, stainless appliances, and all framed by a subway tile backsplash. On the upper level there is a convenient office or homework nook at the top of the stairs alongside three nicely-sized bedrooms. The primary is large with oversized windows, walk-in closet, and an awesome 5 piece ensuite with soaker tub, walk-in shower, and dual sinks. Everyone else has access to a well-appointed and freshly painted main 4 piece main bath. The basement is finished and provides a large, welcoming rec room space and access to laundry and storage. When you're not hanging out downstairs, you can enjoy the summer weather on a large deck with a fully fenced backyard that is a safe spot for pets and little ones to roam. The home has been nicely finished and lovingly maintained throughout, with ceramic tile and laminate flooring in principal rooms on the main and fresh paint in several rooms. Killaly is a sought-after, family friendly community that is close to schools, parks, trails, amenities (Formaggio's Pie Shack is just down the road Try it, we'll wait!) with easy access to all the great shopping and services in the Fanshawe Park Road corridor. Summer is just around the corner: Come try out your new deck! (id:49269)
Royal LePage Triland Realty
#77 -1220 Riverbend Road Rd
London, Ontario
Discover this exquisite townhouse condominium nestled in West London, offering the luxury of living in a highly desirable community. The kitchen and dining area shine with Quartz countertops and upscale stainless-steel appliances. Open concept main floor plan with large living room. Kitchen provides an open concept workspace with island and eat-in dining area. The second floor has 3 good sized bedrooms, including a primary with 3pc ensuite (including a glassed-in shower). Also on the 2nd floor is a 4pc bath, & a convenient laundry. Venture outside to a private deck within a serene backyard sanctuary, perfect for relaxed summer gatherings or enjoying tranquil moments outdoors. This home is an ideal choice for your family, ready to be explored during your exclusive viewing. (id:49269)
Sutton Group - Select Realty Inc.
224 Renaissance Drive
St. Thomas, Ontario
Welcome to 224 Renaissance Drive in St Thomas, built by Hayhoe Homes! This beautiful 2023 built Townhouse features 3 Bedrooms, 3 Baths and attached garage. The main floor has an open concept layout with upgraded kitchen with quartz countertops and breakfast island, luxury vinyl plank floors, large master bedroom with ensuite, walk-in closet, convenient second floor laundry, and more! Enjoy the patio overlooking the backyard; great for entertaining on those hot summer nights! Great neighborhood near parks, schools, nearby grocery stores and shopping! Schedule your viewing today. Note: Sod and Asphalt driveway will be installed soon. :) BONUS ALL APPLIANCES INCLUDED ** Fridge , Stove, Dishwasher, Washer and Dryer. Available June 1st (id:49269)
RE/MAX Twin City Realty Inc

