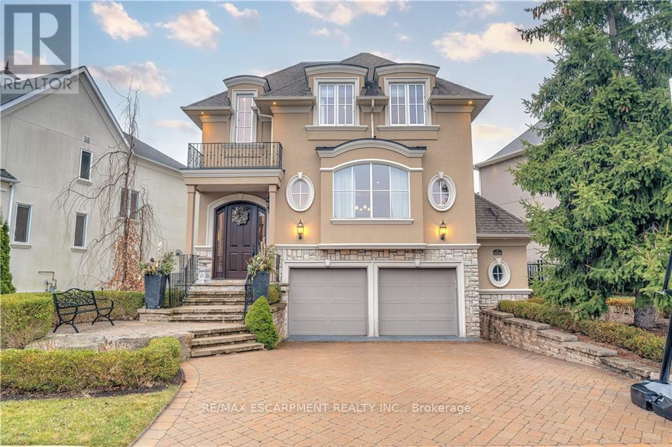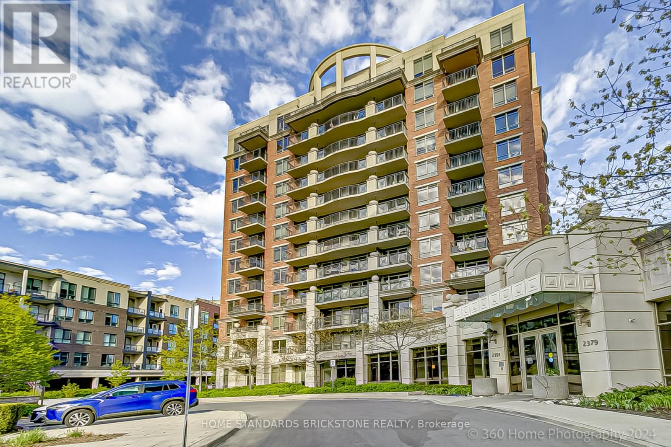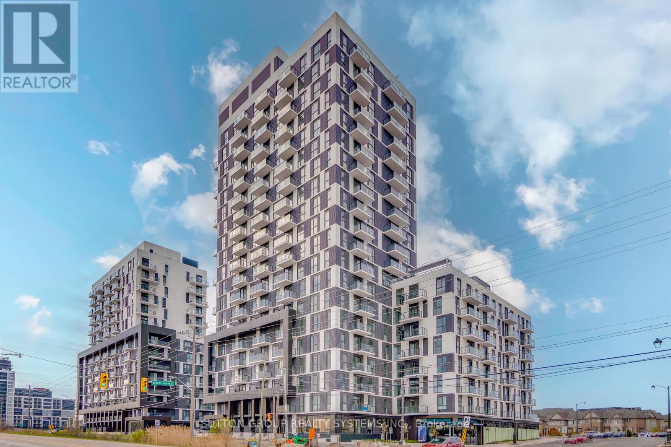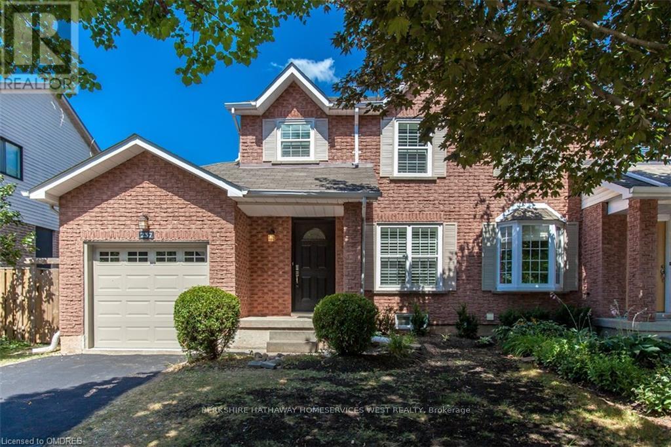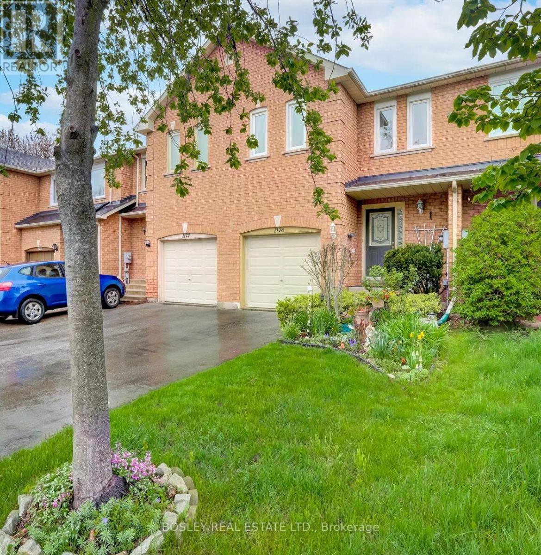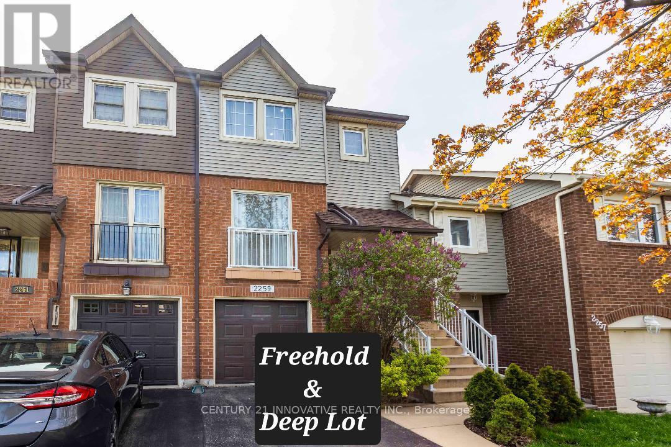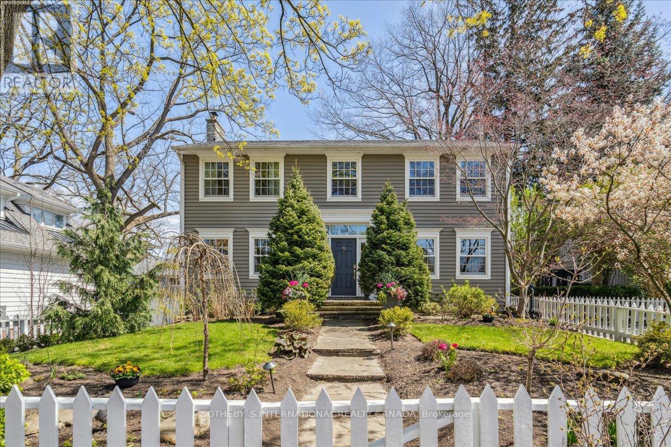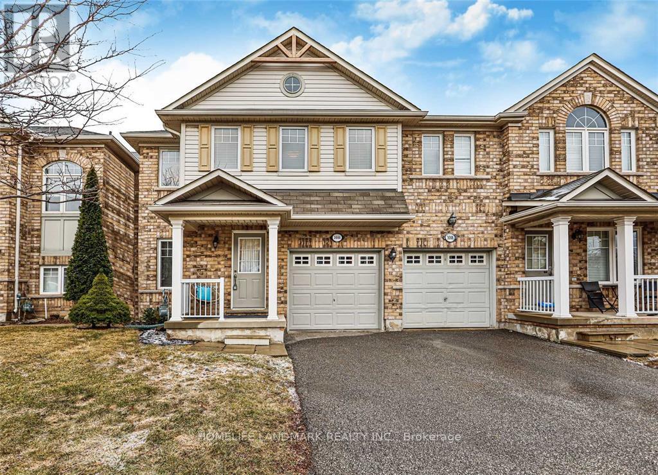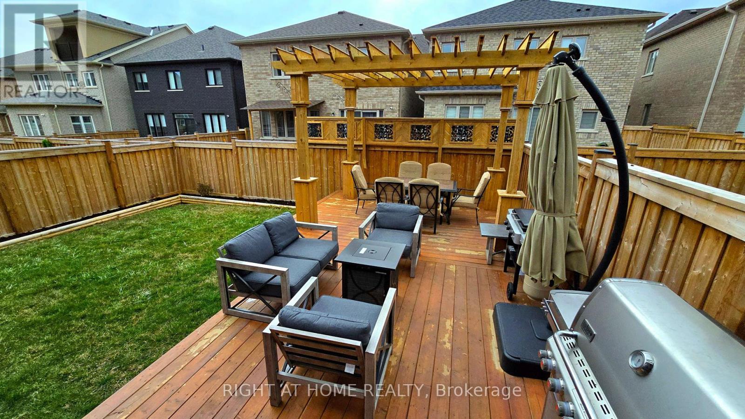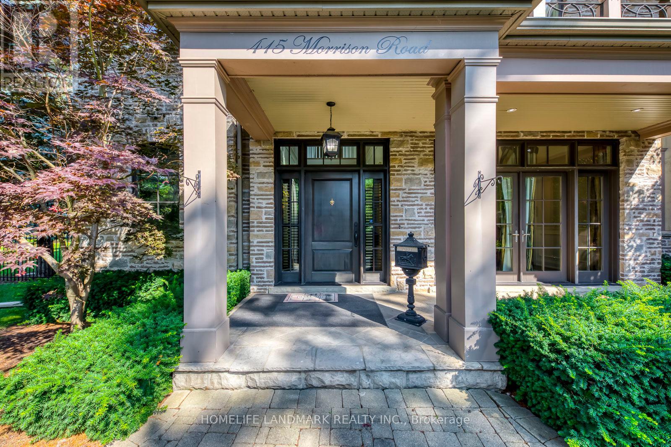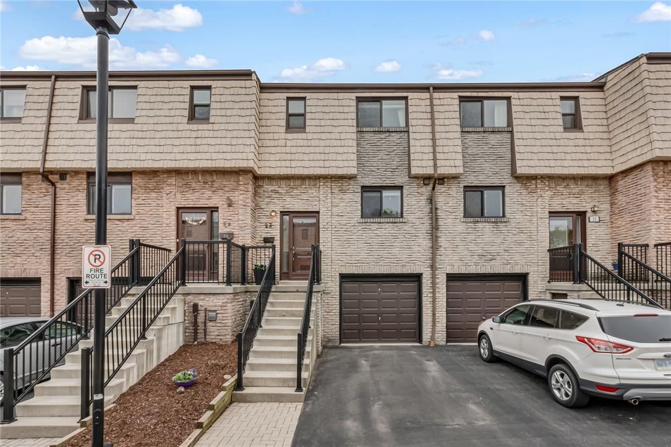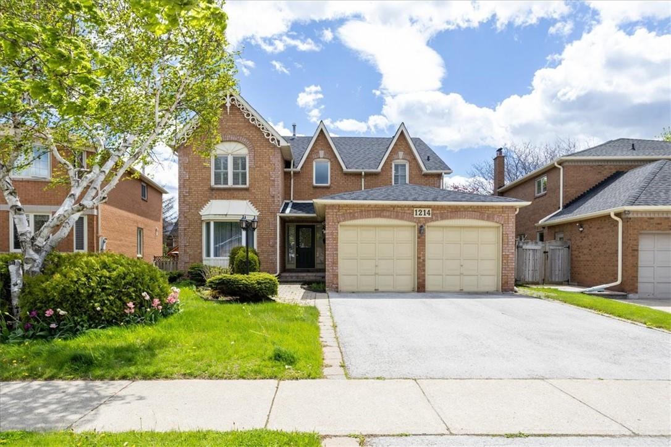2214 Hampstead Rd
Oakville, Ontario
Luxurious French Provincial home in River Oaks Woodhaven enclave. This fully renovated home seamlessly blends romantic charm with contemporary design. Features include a natural stone exterior, expansive windows, hardwood floors, custom millwork, and dual gas fireplaces. The Downsview kitchen boasts full-height cabinetry, commercial-grade appliances, and a sizable central island. Glass French doors lead to an upper-level deck, perfect for outdoor dining. The grand master retreat features vaulted ceilings, a wall of windows, and a lavish ensuite. The lower level offers a rec room, gym, bath, and garage access. Outside, enjoy a low-maintenance stone lounge area, cedar deck, and perennial gardens overlooking protected greenspace. Renovated top to bottom in the last 3 years, this home offers sophisticated living at its finest. (id:49269)
RE/MAX Escarpment Realty Inc.
#702 -2391 Central Park Dr
Oakville, Ontario
Fully Renovated with the South Exposure and a Great View of the Ontario Lake from Balcony!! Easy Access to the 403/QEW, a Tribute Built ""An Urban Village Lifestyle"" Located in the most Popular Area of Oakville. Updated Kitchen with a Brand New Stainless Steel Appliances, Wide Quartz Countertop, and new modern Cabinets. Magnificently Landscaped Drive and Striking Grand Hotel Style Entry Welcomes You Into the Courtyard Residences. A Calming Fountain, Luxurious Seating Areas, Exercising Room, Sauna, Library, Party Room and a Large Outdoor Pool Completes This Vibrant Space. Relax In Sunshine, Celebrate with Friends, or Work Out In The Gym. Schools, Parks, Trails, Restaurants and Shops at Just Round the Corner and the Sheridan College Within 2 Kms. **** EXTRAS **** Low Condo Fees, one Underground Parking and one Locker included. (id:49269)
Home Standards Brickstone Realty
#713 -335 Wheat Boom Dr
Oakville, Ontario
Brand new fully upgraded OakVillage Condo built by Minto. One Bedroom and a large Huge Den could be used as 2nd bedroom. 9-foot ceilings and High-class premium finishes including the Kitchen with Organic white Caesarstone Counters with an under-mount sink with Olympia Marble Milas Pearl Polished natural Stn Herringbone backsplash with Kitchen Under Cabinet LED Lighting with Valence with track lighting in Kitchen with Additional capped ceiling outlet with 24x60 Centre Island countertop stone with Frendel white Cloud Silk Touch Slab Cabinetry with Nickel Handles with soft close in all over Kitchen with Stainless Steel appliances, Built-in Microwave, Main Washroom with Frendel white Cloud Silk Touch Slab Cabinetry with Nickel Handles with Organic white Caesarstone Counters with Olympia Calacatta Grey Eterna Polished 12X24 Floor and Tub Wall with Delta Modern Cylindrical Tub & Shower Trim with Project-Pack Bathroom Faucet with Cantrio Koncepts undermount vanity sink with Contrac Suto Two Piece Toilet Unlined Tank with Bowl with Jack & Jill bathroom, Floor-to-ceiling windows, Master bedroom with walk-in closet with custom closets, 3 Pcs ensuite, TORLYS Waverly Everwood Elite VINYL floor all over the unit, One underground parking spot and one Locker, Many visitors parking for your guests. High-class Sleek and modern building with amenities in a great location close to Alfalah Islamic Center & School, Shopping Centers, Walmart, Restaurants, Transit, 403/407/QEW, Great hiking On East Morrison Creek Trail Rainbow, nature including the trails of Sixteen Mile Creek. **** EXTRAS **** Landlord Looking For AAA Tenants W/ Excellent Credit, Good Job & Will Take Care Of This House Like Their Own. (Tenants Are To Pay All Utilities) (id:49269)
Sutton Group Realty Systems Inc.
237 Ross Lane
Oakville, Ontario
This amazing semi-detached home in River Oaks offers a blend of modern comfort and style. With 3+1 bedrooms and baths, it boasts scraped engineered hardwood flooring throughout, creating a seamless flow from room to room. The kitchen, a focal point of the home, features pristine white cabinetry complemented by granite counters, a sleek glass backsplash, and under-mount sink. Additional pantry cupboards provide ample storage, while the island offers seating for four and is adorned with elegant over-island lighting. The adjacent dining area opens up to a fenced yard, perfect for outdoor gatherings. Inside, pot lighting, porcelain tiles, and California shutters enhance the ambiance, along with designer lighting and hardware. Upstairs, the spacious bedrooms offer comfort and tranquility, with the master ensuite boasting an oversized glass shower and stylish wrought iron pickets on the staircase handrail. The lower level is fully finished with plush Berber carpeting, and the laundry area is equipped with built-in cabinetry and a convenient sink for added functionality. A fourth bedroom or office space, along with ample storage areas, complete the lower level. Wired for CAT 5 internet connection, this home also features a single garage and driveway with parking for two cars, fully fenced backyard with deck. The landlord prefers no pets and seeks a long-term lease, with no smoking allowed on the premises. Offers require 24-hour irrevocability, along with a rental application, credit check, and employment letter. Showings require 24-hour notice due to the tenant currently in place. (id:49269)
Berkshire Hathaway Homeservices West Realty
1176 Treetop Terr
Oakville, Ontario
Fantastic opporunity to move in to ultra prestigious, family friendly West Oak Trails! Spotless, meticulously maintained and updated home! Steps away from excellent schools, extensive trails and parkland. Everything you want and need in a family home. Massive Primary bedroom features a 4 piece ensuite and huge walk in closet with build ins. Ultra spacious layout features a total of 3 bedrooms and 3 bathrooms. Large eat in kitchen. Walk out to deck and lovely perennial gardens. Tons of extra family space with fully finished basement. Built in garage for parking and extra storage. Located in a top-rated school district! (West Oak JK-8, Garth Webb 9-12, Forest Trail 2-8 for French Immersion & St. Teresa of Calcutta Catholic Elementary), Extensive parkland, trails/green spaces, and recreational facilities steps away. (Sixteen Mile Creek, Glen Oak Creek, Sixteen Hollow Park and Old Oak Park) Minutes from great shopping, GO Train, Library and Glen Abbey Recreation Center. A wonderful home ideally situated--make it your own! **** EXTRAS **** Freshly painted! Windows, Furnace, Roof, Garage Door all updated. (id:49269)
Bosley Real Estate Ltd.
2259 Munn's Ave
Oakville, Ontario
Welcome to your beautifully updated three-bedroom Freehold townhome nestled in the sought-after community of River Oaks! Heart Of Oakville Quietly Situated In A Family-Oriented Community. Close Proximity to Community Center, Sports Arena, Shopping Plazas & Mall, Parks With Interconnecting Trails And Paths. Sixteen Mile Creek And Glen Abbey Golf Course. Walking Distance To Top Ranked Schools. Next to Nipigon Trail, Close To Go Train And All Major Highways (Qew, 403, 407,401). Large Private Back Yard With Wood Deck Perfect For Summer Bbq's. **** EXTRAS **** Over size fenced backyard, Separate Big Kitchen, Separate Laundry, Long driveway, Walkout Basement Rec Room can be used as an office or Entertainment room, See the Virtual Tour. (id:49269)
Century 21 Innovative Realty Inc.
266 William St
Oakville, Ontario
Step into the timeless elegance of this enchanting colonial residence, a true embodiment of the Old Oakville spirit. Nestled serenely on a tranquil, tree-lined avenue, mere moments away from the picturesque shores of the Lake, the esteemed Oakville Club, and the myriad delights of downtown Oakville's boutique charm. Bedecked with the quintessential allure of ""Homes and Gardens"" magazine, this home welcomes you with its white picket fence, meticulously manicured landscaping, and artfully designed night-scaping, creating an enchanting ambiance. Discover secluded gardens, offering a sanctuary of privacy and multiple idyllic seating nooks to unwind and savor moments of repose. Step inside to find an interior that exudes elegance and refinement, boasting a traditional centre hall layout. The grand formal living room, adorned with resplendent hardwood flooring and graced by double French doors leading to the breakfast room, where patio doors beckon you to a private balcony retreat. For sophisticated soires, the separate dining room awaits, its hardwood floors gleaming in the flickering glow of a fireplace, setting the stage for memorable gatherings. The kitchen, a charming haven of culinary inspiration, boasts a central island, professional-grade appliances, granite countertops, and a snug hearth, the real heart of the home. Ascend to the upper level, where three bedrooms and two bathrooms await, each appointed with care and attention to detail. Dark hardwood floors, paneled walls, crown moldings, and exquisite millwork adorn every corner, showcasing the craftsmanship that defines this home. Descend to the fully finished lower level, where a library awaits, adorned with rich wood paneling and built-in cabinets, offering a cozy retreat. A bedroom, bathroom, utility room, and full walk-out beckon you to explore, leading to a covered dining area, lush gardens, and a tranquil pond, where memories are waiting to be made. **** EXTRAS **** Home built circa 1986 contributes to the historic character of the district. Two stone clad chimneys, wood clapboard siding, decorative front door surrounds with dental mouldings plus pilasters. (id:49269)
Sotheby's International Realty Canada
3086 Highvalley Rd
Oakville, Ontario
Fabulous 1,690 Sqft, Executive Freehold Townhome In Highly Desirable, Family-Friendly Neighbourhood In Oakville. 3 Generously Sized Bedrooms, 3 Bathrooms (Including 4-Piece Ensuite In Primary Bedroom), A Kitchen With Breakfast Area, Stone Backsplash And Stainless-Steel Appliances, This Lovely Open-Concept Townhouse Checks Off All The Boxes. Walking Distance To Valleyridge Park And Splash Pad, Palermo Public School, Shopping, And Transportation (id:49269)
Homelife Landmark Realty Inc.
4145 Hillsborough Cres
Oakville, Ontario
Discover Your Dream Home in Oakville: Elegance Meets Convenience. From Hardwood Floors To A Chef's Dream Kitchen - This Home Has It All. Make it Yours - Book a Visit and Fall in Love Today. The House Is Perfect For Families Who Want A Place That's Both Fancy And Cozy At The Same Time. As You Step Through The Elegant Doorway, The Warmth Of The Hardwood Floors Welcomes You, Guiding You Through A Meticulously Designed Space That Speaks Of Timeless Elegance And Unrivaled Comfort. The Heart Of This Home Is Its Spacious Kitchen, A Chef's Dream, Equipped With Stainless Steel Appliances And A Farmhouse Kitchen Sink, All Integrated Into A Layout That Encourages Not Just Cooking, But Gatherings Filled With Laughter And Stories. From The Heart Of The Home, The Spacious Kitchen, A Door Leads You To A Breathtaking Private Backyard Oasis. This Is A Place Where The Beauty Of Family Life Continues Seamlessly From Indoors To Outdoors. The Great Deck And Pergola Create A Perfect Setting For Any Celebration, Extending The Warmth And Joy From The Kitchen To The Open Air. It's An Oasis Where Laughter Fills The Air, And The Moments Spent Together Become Treasured Memories, Making Every Day Feel Like A Special Occasion. Upstairs, The House Boasts Four Generously Sized Bedrooms, Each Offering Ample Space For A Growing Family. With Hardwood Floors Stretching Across Every Room, The Beauty And Practicality Of The Design Shine Through. Unlike Carpets That Can Trap Dust And Allergens, These Hardwood Floors Provide A Clean, Sleek Look While Being Easy To Maintain. The Finished Basement In This Home Adds A Wealth Of Additional Space For Your Family's Needs. With A Recreation Room At Its Heart, This Lower Level Is The Ideal Spot For Entertainment, Relaxation, Or Play. Alongside, Two Finished Rooms Offer Endless Possibilities Whether You Need A Quiet Home Office, A Gym, A Craft Room, Or Extra Room For Guests. Don't Let This Dream Home Slip Away - Schedule Your Viewing Today Before It's Too Late. (id:49269)
Right At Home Realty
415 Morrison Rd
Oakville, Ontario
Spectacular 2009 Year Built Custom Home With 3-Car Garage And Circle Drive Way. All Fenced and Gated, It Boasts Almost 9,000 Sqft Of Finished Living Space, 5600 Sqft Above Grade, On 119' X 181' Huge Lot Over 1/2 Acre. Grand 2-Storey Foyer With Detailed Intricate Custom Millwork And 2-Story Great Rm With Floor-To-Ceiling Stone Gas Fireplace. Highly Functional Floor Plan. Main Floor Features 10'Ceilings. Spacious and Sunshine Filled Whole house. Built-In Speakers T/Out. Gourmet Eat-In Kitchen W/Wolf, Bosch, Sub-Zero. 4+1 Bedrooms With Ensuites. Fully Loaded Ll W/Rec Rm, Theatre, Exercise Rm, Nanny Suite. Main Level Office With Additional Den On 2nd Level. Heated Marble Floor Throughout All Levels. In-Ground Saltwater Pool with Waterfall. Beautiful Landscaping. Located In Coveted Morrison Community, Walk To St. Mildred's & Linbrook School! Incredible Home, Must See. A true gem not to be missed! (id:49269)
Homelife Landmark Realty Inc.
1520 Sixth Line, Unit #23
Oakville, Ontario
Nestled in Oakville's College Park neighbourhood, this charming two-story townhouse epitomizes suburban living at its finest. With three bedrooms and one-and-a-half baths, this home has undergone a complete transformation, boasting meticulous upgrades and fresh paint throughout. Step inside to discover an inviting interior with an open-concept layout flooded with natural light, showcasing freshly painted walls. The renovated kitchen features stainless steel appliances, sleek countertops, and ample cabinet space. Upstairs, plush carpeting leads to three tranquil bedrooms and fully upgraded bathrooms with modern fixtures and stylish finishes. Outside, a private patio offers the perfect spot for alfresco dining or relaxation. Convenience is key in this prime location, with close proximity to all amenities including some of the best schools in Oakville, public transit, shopping, and an array of restaurants. Whether it's a quick commute you can get on the 403/QEW & 407 or a leisurely outing, everything you need is within reach. Experience suburban luxury in the heart of College Park – your dream home awaits. (id:49269)
Keller Williams Edge Realty
1214 Glenashton Drive
Oakville, Ontario
Stunning 5 Bed, 4 Bath detached home with double car garage is located on a desirable street in Oakville’s Iroquois Ridge North neighbourhood. This home is filled with natural light from large windows, and features high foyer ceilings, hardwood flooring, custom blinds/California shutters throughout and convenient main floor laundry room and bedroom/office area. The eat-in kitchen boasts a centre island for extra seating and lots of cabinets for storage. Walk out to backyard with a large deck, overlooking an exceptionally private & maintained lawn, perfect for hosting BBQ's/events. Cozy gas fireplace in the family room. The primary bedroom is large, with a whole separate seating area next to the window with a 5 piece ensuite and walk in closet. Following 3 more decently sized bedrooms. Huge partially finished basement has a roughed in bath, cold room and wine cellar waiting to be finished. Ideal location, easy access to all amenities including Shopping, great Schools, Highways and Parks/Trails. Book a showing! (id:49269)
RE/MAX Escarpment Realty Inc.

