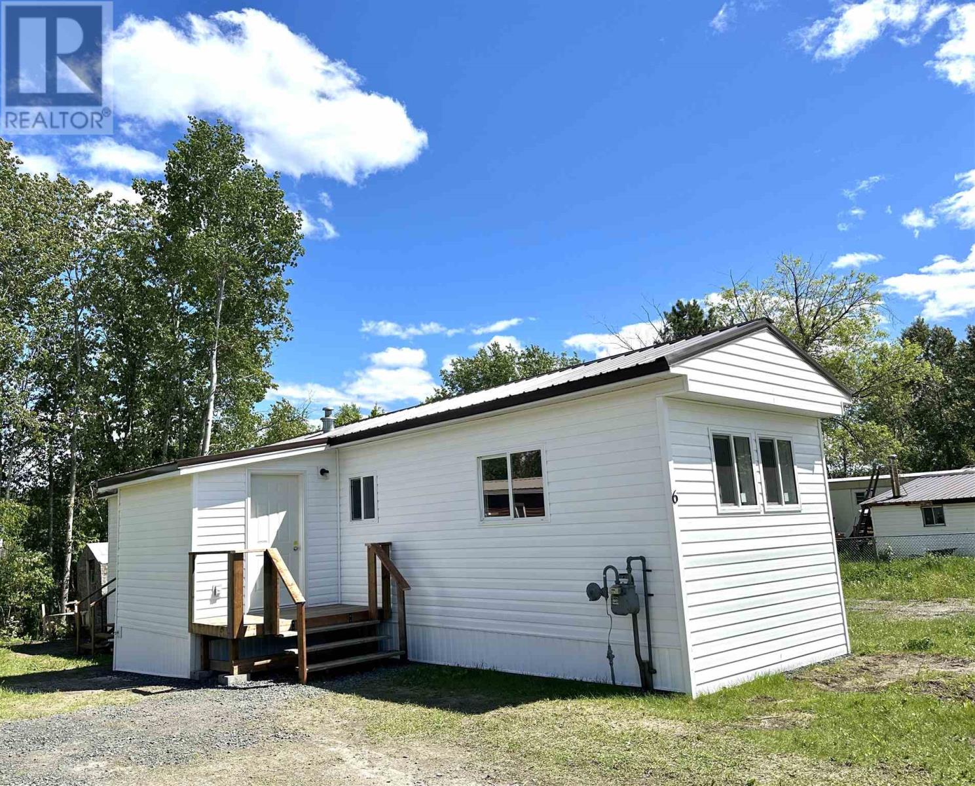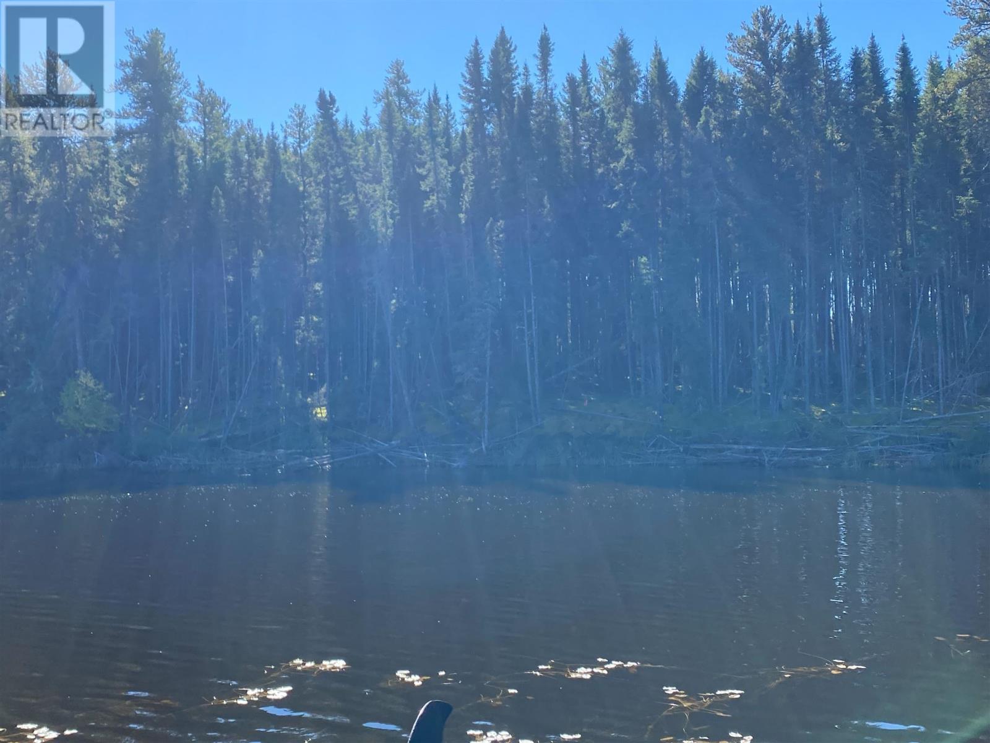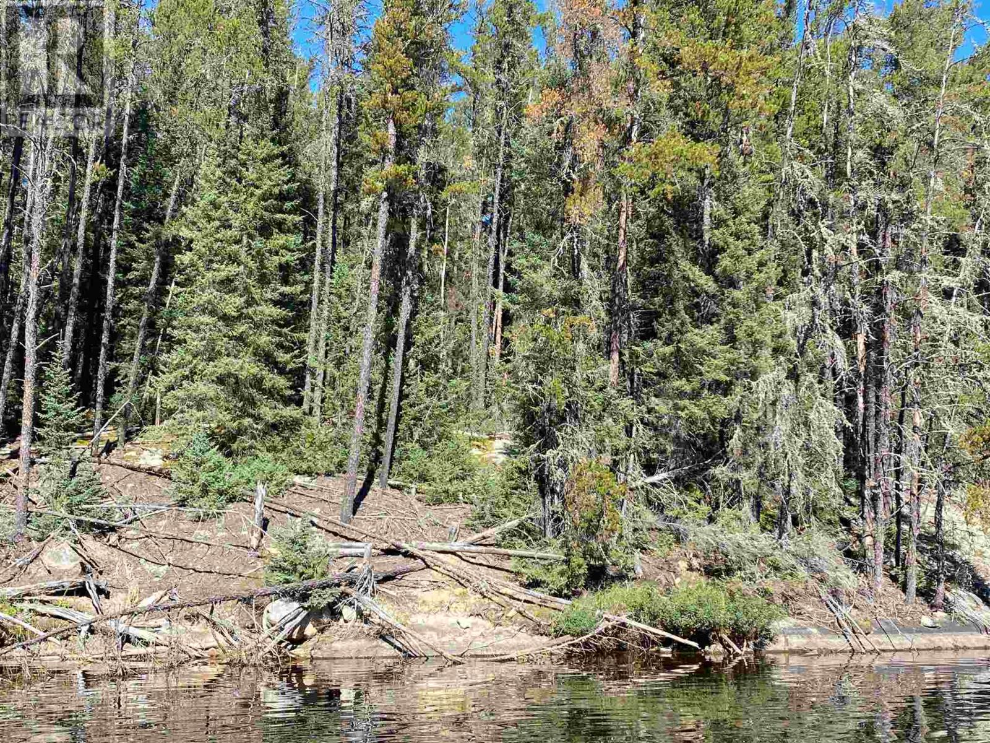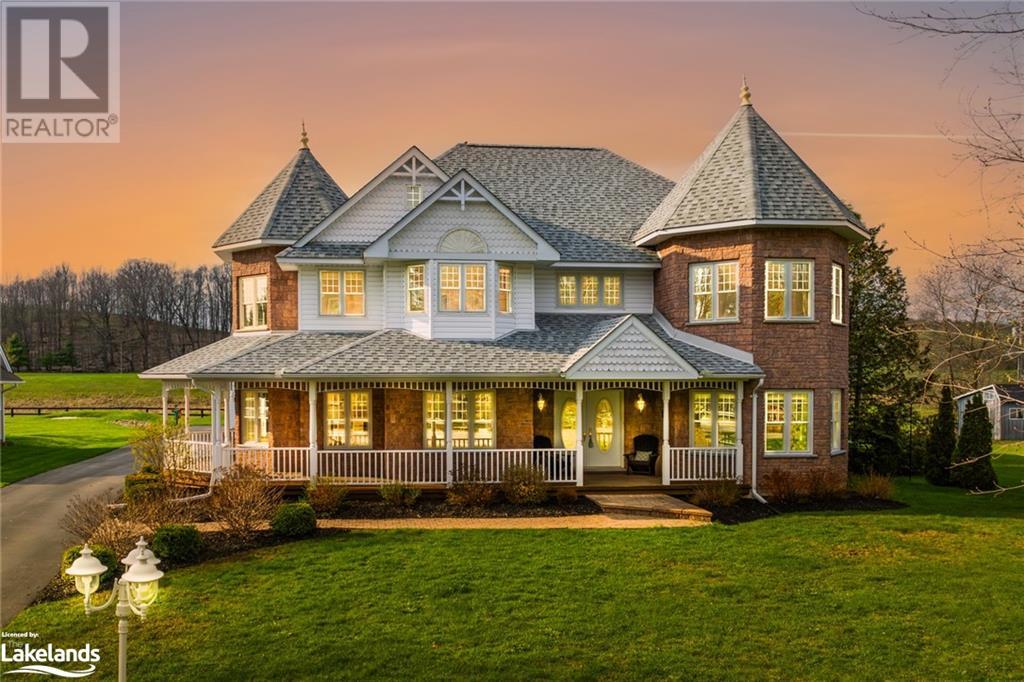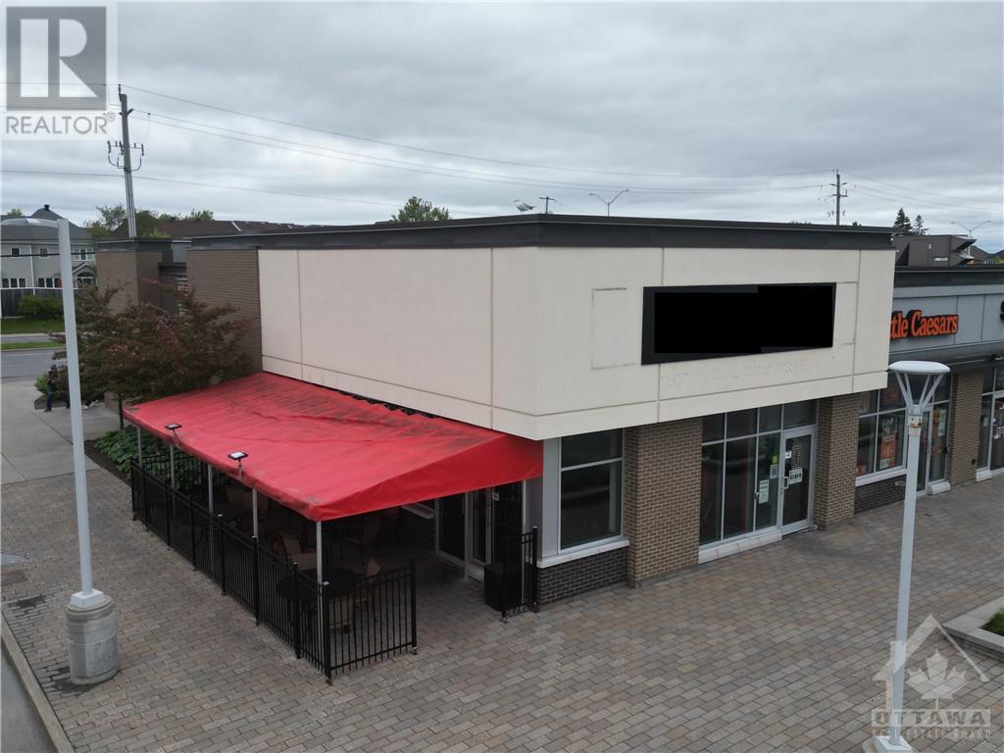6 Chelsea St
Red Lake, Ontario
Welcome to 6 Chelsea St. This mobile home has been completely renoved, outside and in! This could be exactly the affordable home you've been looking for, with everything already done for you! It has a new kitchen and bathroom, as well as new drywall and flooring throughout. A porch addition makes it much more user friendly with extra place for shoes and coats as well as extra storage. The whole exterior has been thoughtfully re-done as well, including siding, roof and skirting. Nothing has been left untouched! The new counter-tops are on their way and will be installed for new owner (white laminate) This is a must-see! (id:49269)
Century 21 Northern Choice Realty Ltd.
Part 1 Middle Bay
Red Lake, Ontario
This is a sizeable piece of property in the serene west end of Red Lake. With a huge amount of frontage, your could choose from multiple locations to build your dream cottage. Renowned fishing out your front door, as well as goregous sunsets. This piece of paradise could be just what you've been searching for! Video footage available. (id:49269)
Century 21 Northern Choice Realty Ltd.
Part 3 Middle Bay
Red Lake, Ontario
This sizeable waterfront lot, could be your outdoorsy oasis located in Northern Ontario. Great fishing and hunting right out your front door, in a gorgeous rural setting. Build your dream cottage, just the way you've always imagined! Video of property frontage available. (id:49269)
Century 21 Northern Choice Realty Ltd.
341 Leisure Bay Rd
Blind River, Ontario
Enjoy beautiful sunsets from this west facing, cozy 2 bedroom cabin on Lake Duborne. Cottage features 2 bedrooms, open concept kitchen/dining, living room with picture window facing the lake. There is a large deck to sit & enjoy the amazing scenery. There is a comfortable bunky for added sleep area & a garage to use as a work area, or storage for the 20 foot pontoon boat that is included with this property! All contents included (id:49269)
Royal LePage® Mid North Realty Blind River
110 Martin Grove
The Blue Mountains, Ontario
Classic 1966 ski chalet/bungalow ideally situated on a coveted dead-end street just steps away from Blue Mountain Resort/Village! Nestled on over a quarter-acre lot enveloped by lush gardens, mature trees, and Magnolias, this home is a nature lover's dream. Enjoy a serene small pond adorned with water lilies, listening to the croaking of bullfrogs from your private deck or sun-room/screened porch. Featuring four spacious bedrooms, each with ample closet space, and two bathrooms. The primary bedroom boasts an ensuite bathroom and a walk-out to another private sun-room or Potting Shed. Throughout the home, you'll find charming touches such as barn board walls, exposed beams, a cozy brick surround ready for a gas fireplace install, a skylight, built-in benches and cabinets, and a striking mountain mural accent wall. A double attached garage with interior access as well as a separate exterior door. Plenty of room on the lot to extend/reconfigure current home or would be suitable for a custom build. Ski, golf, hike, shop, dine, entertainment and more just steps from your door! Short drive to Georgian Bay & area beaches, the town of Collingwood & Thornbury and more! (id:49269)
Royal LePage Locations North (Collingwood Unit B) Brokerage
209707 Highway 26 Unit# 9
The Blue Mountains, Ontario
If you are looking for the best Georgian Bay living has to offer, look no further. This immaculate unit checks all the boxes with a view of the ski slopes in front of the condo and views of Georgian Bay on the other side to enjoy beautiful sunrises and gorgeous sunsets. These views can be celebrated from all three storeys with a walkout patio on the main floor giving you direct access to the Bay, and two third floor covered balconies -- one off the primary suite overlooking the Bay and another off a guest room with views of the ski slopes. Cross the road to the Georgian Trail to walk or cycle into town or relax at the private beach offering waterfront opportunities for paddling and swimming. Maintenance is a thing of the past here, no snow shoveling or grass cutting required. The entire ground floor has radiant in-floor heating throughout (including the garage with its own controls), soaring cathedral ceilings in the great room and little nooks and built-ins throughout to add lots of character and a way to display your treasures. A very practical pantry/bar off the kitchen is hidden behind frosted French doors and has a beverage fridge, wine storage and drawers to keep everything organized. It is a spacious condo with a huge second floor loft that has an unobstructed view of the Bay, a second fireplace and built-in bookshelves. Also on this floor is a guest bedroom with a walk-in closet and views to the mountain, a 4 piece bath and a sunny laundry room. Up on the third floor you will find the primary suite with two walk-in closets, 5 piece ensuite and a third bedroom with 2 piece ensuite. This is a condo meant to enjoy, whether in front of the two-storey stone fireplace in the great room, getting cozy in the loft to watch a movie, or toasting the day while enjoying the sunset from the patio or balconies. Owners are selling turn-key, just move right in and enjoy the tasteful furnishings and fresh paint. Non turn-key is also possible. (id:49269)
Royal LePage Locations North (Collingwood Unit B) Brokerage
279 Santas Village Road
Bracebridge, Ontario
Welcome to your dream retreat nestled along the picturesque Muskoka River, boasting unparalleled access to the trifecta of Muskoka's most coveted lakes – Muskoka, Rosseau, and Joseph. This exquisite 4-bedroom, 3-bathroom residence offers a perfect blend of luxurious living, breathtaking water views, and the charm of farm land vistas. Step into a grand foyer that sets the tone for the opulence within. The kitchen and eating area provide a functional space for preparing meals and enjoying casual dining. In addition to the main living area, there is a separate dining space and an additional living space off the kitchen and dining area. The expansive living spaces are adorned with large windows that bathe the interiors in natural light, providing seamless integration with the surrounding beauty. Revel in the warmth of the fireplace in the spacious living room, perfect for cozy evenings with loved ones. The master suite is a sanctuary of comfort, complete with a spa-like ensuite bathroom, and ample closet space. Three additional bedrooms provide spacious accommodation for family and guests, each thoughtfully designed with comfort and style in mind. Outdoors, the property unfolds as an oasis of tranquility. Enjoy your morning coffee on the expansive deck while basking in the stunning views of Muskoka terrain. There is also a large detached garage with a furnace and storage space above, providing additional flexibility. For those who appreciate the charm of rural living, this property offers views of lush farm lands, creating a picturesque scene that complements the natural beauty of Muskoka. Yet, despite the serene countryside setting, you're just minutes away from Bracebridge, providing convenient access to amenities, dining, and entertainment. Indulge in the epitome of Muskoka living – a grand, well-appointed residence that seamlessly combines luxury, natural beauty, and proximity to the best the region has to offer. Road between home and waterfront. (id:49269)
Sotheby's International Realty Canada
2801 Hwy 60 Highway
Dwight, Ontario
Location/Location. Known as the “Gateway to Algonquin Park,” this small town with a big heart is definitely a must-stop destination. Businesses will welcome you with open arms and friendly faces, making you feel right at home. Situated in the Township of Lake of Bays, Dwight has become a popular destination with a common theme throughout Dwight’s businesses: all things local. This offering is All Within A Stroll To Scenic View Of Dwight Bay At Dwight Beach. The Shallow And Sandy White Beach Offers 150 Meters Of Shoreline And Is Perfect For Dipping Your Feet Into The Water. If You're Feeling Ambitious, Dwight Beach Has A 4Km Hiking Trail. Make The Most Of Your Muskoka Experience by Purchasing and And Operating A 10 Room Majestic, Character Filled Motel All Situated On Over 4 Acres Of Sprawling Friendly Mature Level Terrain. The Residence that is attached and part of the motel consists of a Formal Living Rm, Entertaining Dinning Rm, Bright Family Rm, Family size Eat-in Kitchen,4 bedrooms and oversized screened porch overlooking nature and pathways to a insulated double garage. (id:49269)
Royal LePage Real Estate Services Ltd
Coldwell Banker Thompson Real Estate
6755 Griffin Drive
Plympton-Wyoming, Ontario
Welcome home to this 'To Be Built' 5 bed, 3 bath ""Churchman Homes"" bungalow located in the desirable Camlachie community! You will not be disappointed by the outstanding attention to detail and upgrades this home has to offer. Featuring 3,200+ square feet of finished living space and a triple car garage, this home is great for the growing family! The open concept Kitchen, Dining and Great Room with cathedral ceilings and a gas fireplace overlook the back covered porch and yard. The kitchen showcases custom slow close cabinetry with under cabinet lighting, beautiful stone countertops, stainless steel appliances, including a wine fridge and a convenient center island. The Master bedroom is complete with a 5 piece ensuite(double sinks, a soaker tub & glass shower) + walk-in closet. Convenient main floor laundry. Insulated Garage with roughed in gas heater. Situated on a huge pie shaped lot (approx 160.00 ft at the deepest). Front and back irrigation system. This home truly has it all! (id:49269)
Blue Coast Realty Ltd
2284 Tenth Line Road Unit#f1
Ottawa, Ontario
Your opportunity to acquire the rights to a high-end turn-key restaurant space. Asset sale in a leased triple-A plaza. The premises are an end cap unit with a covered outdoor patio on the side of the building. The space is 2076.3 square feet. The restaurant features a full open-concept commercial kitchen with a hood fan ventilation system, grease trap, dishwashing station, cooking equipment, and preparation stations plus a back office and two bathrooms. All kitchen equipment and furniture are included in this sale. Rent is very reasonable with a fixed net rate below the current market value at $28 psf. A scheduled increase to $30 psf net will start in November 2024 and remain fixed for the balance of the term which ends on October 31, 2031. The total monthly rent including all building operating costs and HST is currently $8,716.20. A stand-up refrigerator and a freezer are included in the sale. No walk-in refrigeration or freezer was installed in the building. (id:49269)
Keller Williams Integrity Realty
573 Apollo Way
Orleans, Ontario
With over $300,000 in upgrades, this Fallingbrook gem is the ultimate family retreat! Nestled in a family-friendly neighborhood across from pretty Apollo Crater Park, enjoy a winter wonderland & off-leash dog park. This 2800sf home boasts 4 spacious bedrooms, a den, a stylish foyer with dual hardwood staircases, & 2 full family rooms w/upgraded fireplaces. The private backyard oasis features a top-quality fiberglass saltwater heated inground pool, deck w/hot tub, covered gazebo, & PVC fencing. Inside, revel in an upscale designer kitchen made for entertaining opened to famrm with chic cabinets, quartz countertops, pantry, ceramic backsplash, SS appliances & huge island w/sitting for 4-5 people. Extras include porcelaine tiles, maple hardwood floors, new A/C, a lifetime metallic roof, PVC windows.. Walk to schools, Ray Friel Recreation Complex & many amenities—ideal for family living & entertaining. Additional features include a finished recreation room. Don’t miss this WOW opportunity! (id:49269)
Martels Real Estate Inc.
69 Miller Drive
Barrie, Ontario
This beautifully finished bungalow is located on the edge of Barrie but within minutes of all amenities. It is an open concept home and has a formal dining room. Hardwood floors throughout. Large bedrooms and bathrooms with equally large closets. Linen closet in hallway and a good sized pantry in the kitchen. One of the largest lots in the area. Above ground pool in the backyard with plenty of space leftover for entertaining on the interlocked brick patio. Back shed for the gardeners. Minutes to Hwy 400 or Hwy 27. For the dog lovers, a few doors down is acres of open space for walks and playing. Centennial beach just down the road or skiing at Snow Valley only 15 minutes away. Perfect location and it's all about the location but with added bonus of a stunning house! (id:49269)
Coldwell Banker The Real Estate Centre Brokerage

