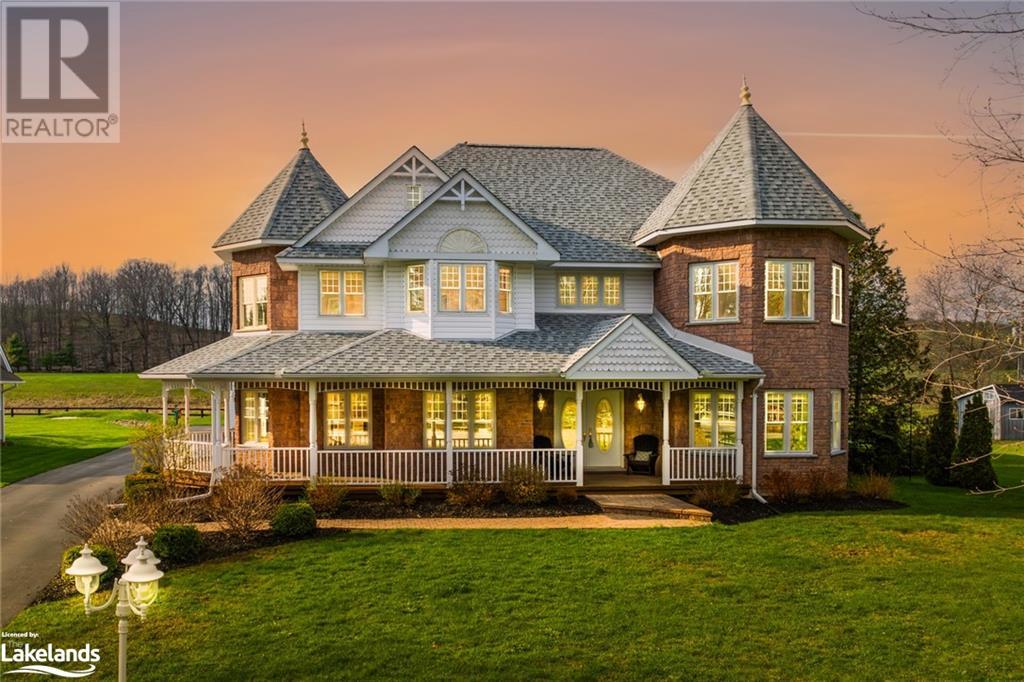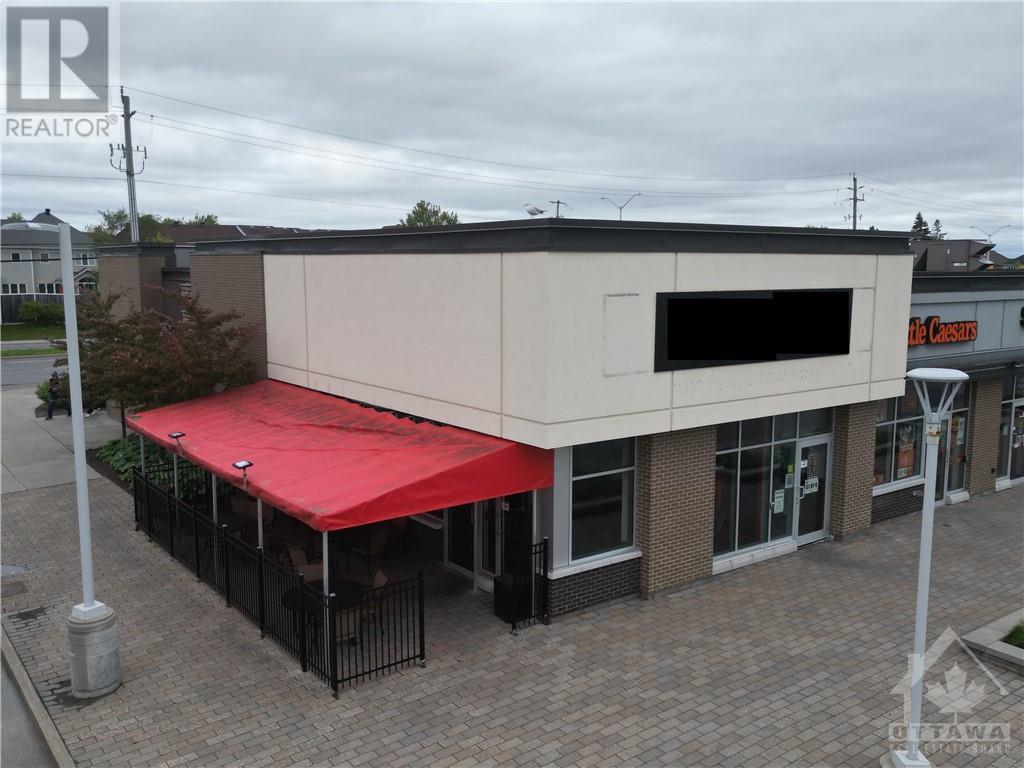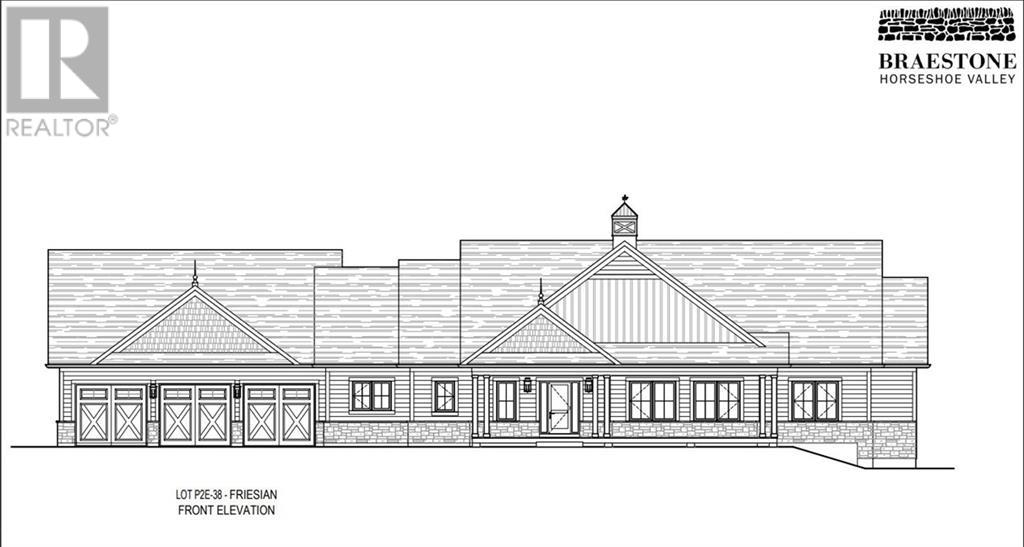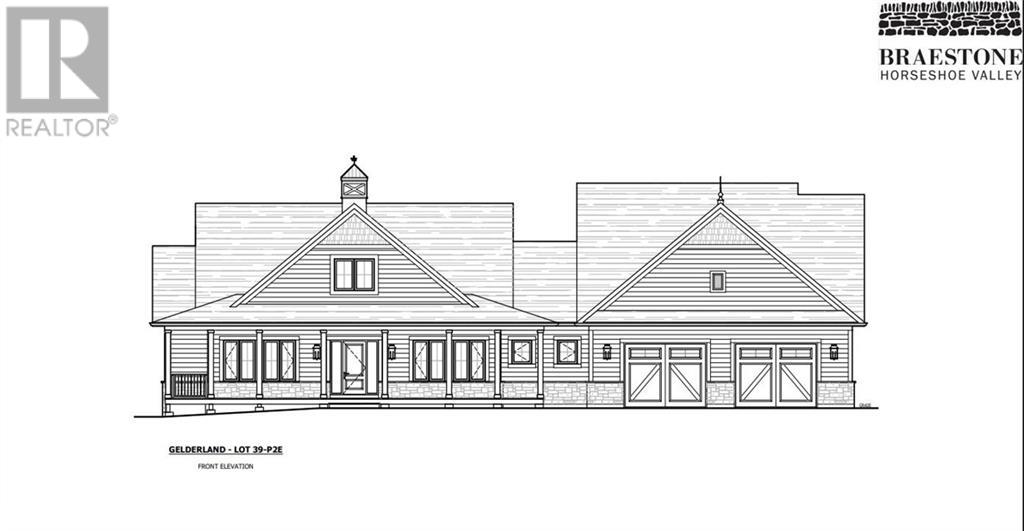209707 Highway 26 Unit# 9
The Blue Mountains, Ontario
If you are looking for the best Georgian Bay living has to offer, look no further. This immaculate unit checks all the boxes with a view of the ski slopes in front of the condo and views of Georgian Bay on the other side to enjoy beautiful sunrises and gorgeous sunsets. These views can be celebrated from all three storeys with a walkout patio on the main floor giving you direct access to the Bay, and two third floor covered balconies -- one off the primary suite overlooking the Bay and another off a guest room with views of the ski slopes. Cross the road to the Georgian Trail to walk or cycle into town or relax at the private beach offering waterfront opportunities for paddling and swimming. Maintenance is a thing of the past here, no snow shoveling or grass cutting required. The entire ground floor has radiant in-floor heating throughout (including the garage with its own controls), soaring cathedral ceilings in the great room and little nooks and built-ins throughout to add lots of character and a way to display your treasures. A very practical pantry/bar off the kitchen is hidden behind frosted French doors and has a beverage fridge, wine storage and drawers to keep everything organized. It is a spacious condo with a huge second floor loft that has an unobstructed view of the Bay, a second fireplace and built-in bookshelves. Also on this floor is a guest bedroom with a walk-in closet and views to the mountain, a 4 piece bath and a sunny laundry room. Up on the third floor you will find the primary suite with two walk-in closets, 5 piece ensuite and a third bedroom with 2 piece ensuite. This is a condo meant to enjoy, whether in front of the two-storey stone fireplace in the great room, getting cozy in the loft to watch a movie, or toasting the day while enjoying the sunset from the patio or balconies. Owners are selling turn-key, just move right in and enjoy the tasteful furnishings and fresh paint. Non turn-key is also possible. (id:49269)
Royal LePage Locations North (Collingwood Unit B) Brokerage
279 Santas Village Road
Bracebridge, Ontario
Welcome to your dream retreat nestled along the picturesque Muskoka River, boasting unparalleled access to the trifecta of Muskoka's most coveted lakes – Muskoka, Rosseau, and Joseph. This exquisite 4-bedroom, 3-bathroom residence offers a perfect blend of luxurious living, breathtaking water views, and the charm of farm land vistas. Step into a grand foyer that sets the tone for the opulence within. The kitchen and eating area provide a functional space for preparing meals and enjoying casual dining. In addition to the main living area, there is a separate dining space and an additional living space off the kitchen and dining area. The expansive living spaces are adorned with large windows that bathe the interiors in natural light, providing seamless integration with the surrounding beauty. Revel in the warmth of the fireplace in the spacious living room, perfect for cozy evenings with loved ones. The master suite is a sanctuary of comfort, complete with a spa-like ensuite bathroom, and ample closet space. Three additional bedrooms provide spacious accommodation for family and guests, each thoughtfully designed with comfort and style in mind. Outdoors, the property unfolds as an oasis of tranquility. Enjoy your morning coffee on the expansive deck while basking in the stunning views of Muskoka terrain. There is also a large detached garage with a furnace and storage space above, providing additional flexibility. For those who appreciate the charm of rural living, this property offers views of lush farm lands, creating a picturesque scene that complements the natural beauty of Muskoka. Yet, despite the serene countryside setting, you're just minutes away from Bracebridge, providing convenient access to amenities, dining, and entertainment. Indulge in the epitome of Muskoka living – a grand, well-appointed residence that seamlessly combines luxury, natural beauty, and proximity to the best the region has to offer. Road between home and waterfront. (id:49269)
Sotheby's International Realty Canada
2801 Hwy 60 Highway
Dwight, Ontario
Location/Location. Known as the “Gateway to Algonquin Park,” this small town with a big heart is definitely a must-stop destination. Businesses will welcome you with open arms and friendly faces, making you feel right at home. Situated in the Township of Lake of Bays, Dwight has become a popular destination with a common theme throughout Dwight’s businesses: all things local. This offering is All Within A Stroll To Scenic View Of Dwight Bay At Dwight Beach. The Shallow And Sandy White Beach Offers 150 Meters Of Shoreline And Is Perfect For Dipping Your Feet Into The Water. If You're Feeling Ambitious, Dwight Beach Has A 4Km Hiking Trail. Make The Most Of Your Muskoka Experience by Purchasing and And Operating A 10 Room Majestic, Character Filled Motel All Situated On Over 4 Acres Of Sprawling Friendly Mature Level Terrain. The Residence that is attached and part of the motel consists of a Formal Living Rm, Entertaining Dinning Rm, Bright Family Rm, Family size Eat-in Kitchen,4 bedrooms and oversized screened porch overlooking nature and pathways to a insulated double garage. (id:49269)
Royal LePage Real Estate Services Ltd
Coldwell Banker Thompson Real Estate
6755 Griffin Drive
Plympton-Wyoming, Ontario
Welcome home to this 'To Be Built' 5 bed, 3 bath ""Churchman Homes"" bungalow located in the desirable Camlachie community! You will not be disappointed by the outstanding attention to detail and upgrades this home has to offer. Featuring 3,200+ square feet of finished living space and a triple car garage, this home is great for the growing family! The open concept Kitchen, Dining and Great Room with cathedral ceilings and a gas fireplace overlook the back covered porch and yard. The kitchen showcases custom slow close cabinetry with under cabinet lighting, beautiful stone countertops, stainless steel appliances, including a wine fridge and a convenient center island. The Master bedroom is complete with a 5 piece ensuite(double sinks, a soaker tub & glass shower) + walk-in closet. Convenient main floor laundry. Insulated Garage with roughed in gas heater. Situated on a huge pie shaped lot (approx 160.00 ft at the deepest). Front and back irrigation system. This home truly has it all! (id:49269)
Blue Coast Realty Ltd
2284 Tenth Line Road Unit#f1
Ottawa, Ontario
Your opportunity to acquire the rights to a high-end turn-key restaurant space. Asset sale in a leased triple-A plaza. The premises are an end cap unit with a covered outdoor patio on the side of the building. The space is 2076.3 square feet. The restaurant features a full open-concept commercial kitchen with a hood fan ventilation system, grease trap, dishwashing station, cooking equipment, and preparation stations plus a back office and two bathrooms. All kitchen equipment and furniture are included in this sale. Rent is very reasonable with a fixed net rate below the current market value at $28 psf. A scheduled increase to $30 psf net will start in November 2024 and remain fixed for the balance of the term which ends on October 31, 2031. The total monthly rent including all building operating costs and HST is currently $8,716.20. A stand-up refrigerator and a freezer are included in the sale. No walk-in refrigeration or freezer was installed in the building. (id:49269)
Keller Williams Integrity Realty
573 Apollo Way
Orleans, Ontario
With over $300,000 in upgrades, this Fallingbrook gem is the ultimate family retreat! Nestled in a family-friendly neighborhood across from pretty Apollo Crater Park, enjoy a winter wonderland & off-leash dog park. This 2800sf home boasts 4 spacious bedrooms, a den, a stylish foyer with dual hardwood staircases, & 2 full family rooms w/upgraded fireplaces. The private backyard oasis features a top-quality fiberglass saltwater heated inground pool, deck w/hot tub, covered gazebo, & PVC fencing. Inside, revel in an upscale designer kitchen made for entertaining opened to famrm with chic cabinets, quartz countertops, pantry, ceramic backsplash, SS appliances & huge island w/sitting for 4-5 people. Extras include porcelaine tiles, maple hardwood floors, new A/C, a lifetime metallic roof, PVC windows.. Walk to schools, Ray Friel Recreation Complex & many amenities—ideal for family living & entertaining. Additional features include a finished recreation room. Don’t miss this WOW opportunity! (id:49269)
Martels Real Estate Inc.
69 Miller Drive
Barrie, Ontario
This beautifully finished bungalow is located on the edge of Barrie but within minutes of all amenities. It is an open concept home and has a formal dining room. Hardwood floors throughout. Large bedrooms and bathrooms with equally large closets. Linen closet in hallway and a good sized pantry in the kitchen. One of the largest lots in the area. Above ground pool in the backyard with plenty of space leftover for entertaining on the interlocked brick patio. Back shed for the gardeners. Minutes to Hwy 400 or Hwy 27. For the dog lovers, a few doors down is acres of open space for walks and playing. Centennial beach just down the road or skiing at Snow Valley only 15 minutes away. Perfect location and it's all about the location but with added bonus of a stunning house! (id:49269)
Coldwell Banker The Real Estate Centre Brokerage
19 Bathurst Street Unit# 3609
Toronto, Ontario
Stunning one Bedroom plus den condo at Beautiful Concord Lakeshore Condos. Bright & Spacious Unit With beautiful Views Of The Lake & CN Tower. Floor To Ceiling Windows, Upscale Modern Finishes, Quartz Counters 9' Ceilings, Open Concept, 24 Hr Concierge, Outdoor Patio, Gym, Pet Spa, Guest Suites, Visitor Parking , LCBO, Loblaws, Joe Fresh , Shoppers. (id:49269)
Smart From Home Realty Limited
4595 Talbot Trail
Merlin, Ontario
Custom Built One Owner Home with 4 bedrooms and 2.5 baths. This spacious Two Storey on .78 acres is nestled among trees for ultimate privacy. As you enter through the front door you will love the natural light that shines throughout the main level living room and dining room both with hardwood floors. Additional family room with woodstove opens up to a rear sunroom with outside access. The eat in kitchen has been updated with stone countertops. A half bath, laundry room and mudroom finish off this level. Scale the beautiful stairs to the 2nd level which has 4 bedrooms on the same floor. Master suite with walk in closet and potential to add another bathroom. Lower level has a full bath and is ready for your finishing touches. Attached 2 car garage. Located on paved road with municipal water and natural gas and views of Lake Erie. Beautiful home waiting for its new family! (id:49269)
Deerbrook Realty Inc. - 178
3283 Crescent Bay Road
Washago, Ontario
This spacious waterfront lot, located on the west shore of Lake Couchiching north of Orillia, fronts on a year round paved road with convenient highway access close by. A level lot is approximately 1/2 acre in size with 114 ft. frontage on the water. Mostly cleared and ready to build your dream home, this property has eastern exposure and has a level topography with easy access to the lake. A great location situated in the heart of the Trent-Severn Waterway 1.5 hour drive north of the GTA. A granite retaining wall (built with permits) runs the width of the property on the water's side. High speed internet available on the street through Rogers.The waterfront is shallow, perfect for small watercraft such as a pontoon boat, canoe or kayak. Buyer responsible for all development charges and lot levies. (id:49269)
RE/MAX Right Move Brokerage
Lt 38 Friesian Court
Oro-Medonte, Ontario
Be the first to call this brand-new, customized builder home yours! With construction underway, you can still put your personal touch on the interior design, selecting the perfect colours and materials to make it truly yours. Benefit from the experience of knowledgeable previous homeowners, with many structural improvements and upgrades already integrated into this upcoming home. With a planned completion date of fall 2025 or flexible closing date options to suit your needs, this is an incredible chance to secure a home at Braestone and take advantage of significant savings. Now is the ideal time to act and turn your dream into reality, especially with interest rates expected to keep falling. This Friesian model offers 4,000 s.f. of finished living space with 2+2 bedrms and 3 ½ baths. Dramatic open concept design. Large windows across back. Walk-out from dining room to large roof cover area for future patio. 16 ft vault in living room with floor-to-ceiling stone fireplace surround. 9 ft smooth ceilings in balance of home incl basement. Hardwood plank flooring in main principal rooms. Stone counters in kitchen with separate walk-in pantry. Bathrooms feature frameless glass showers. Fully finished basement. Oversize triple garage with stairs up to storage loft above. Low maintenance James Hardie siding. Full list of standards available. Residents enjoy kms of walking trails and access to amenities on the Braestone Farm for; Pond Skating, Baseball, fruits and vegetables, Maple sugar shack, Artisan farming and many Community & Farm organized events. Located between Barrie and Orillia and approx one hour from Toronto. Oro-Medonte is an outdoor enthusiast's playground. Skiing, Hiking, Biking, Golf & Dining at the Braestone Club, Horseshoe Resort and the new Vetta Spa are minutes away. (id:49269)
RE/MAX Hallmark Chay Realty Brokerage
Lot 39 Friesian Court
Oro-Medonte, Ontario
Customized builder home under construction. ACT NOW! You still have time to choose all of your interior colours and materials. This home incorporates many of the changes and structural upgrades discerning purchasers at Braestone have selected, and you can benefit. Move-in Fall 2025 or discuss flexible closing date options to suit your needs. This is a fantastic opportunity to move into a brand new home at Braestone and take advantage of significant savings. With interest rates forecasted to continue to lower, now is the time to act. This Gelderland model is situated on a walk-out lot and offers 4,300 s.f. of finished living space with 3+1 bedrooms and 3 ½ baths. Dramatic open concept design. Large windows across back including expansive 16 ft bi-part sliding doors. Walk-out from great room to large covered composite deck with glass framed railing. Vault ceiling in great room with floor-to-ceiling stone fireplace surround. Hardwood plank flooring in main principal rooms. Separate dining room with 10’ coffered ceiling. Stone counters in kitchen with separate walk-in pantry with sink. Bathrooms feature frameless glass showers. Fully finished basement with 9 ft ceilings and large windows. Garage space is equivalent to 3 car with two 10’ wide doors and with stairs up to storage loft above. Central Air Conditioning. Low maintenance James Hardie siding. Full list of standards available. Residents enjoy kms of walking trails and access to amenities on the Braestone Farm for; Pond Skating, Baseball, fruits and vegetables, Maple sugar shack, Artisan farming and many Community & Farm organized events. Located between Barrie and Orillia and approx one hour from Toronto. Oro-Medonte is an outdoor enthusiast's playground. Skiing, Hiking, Biking, Golf & Dining at the Braestone Club, Horseshoe Resort and the new Vetta Spa are minutes away. (id:49269)
RE/MAX Hallmark Chay Realty Brokerage












