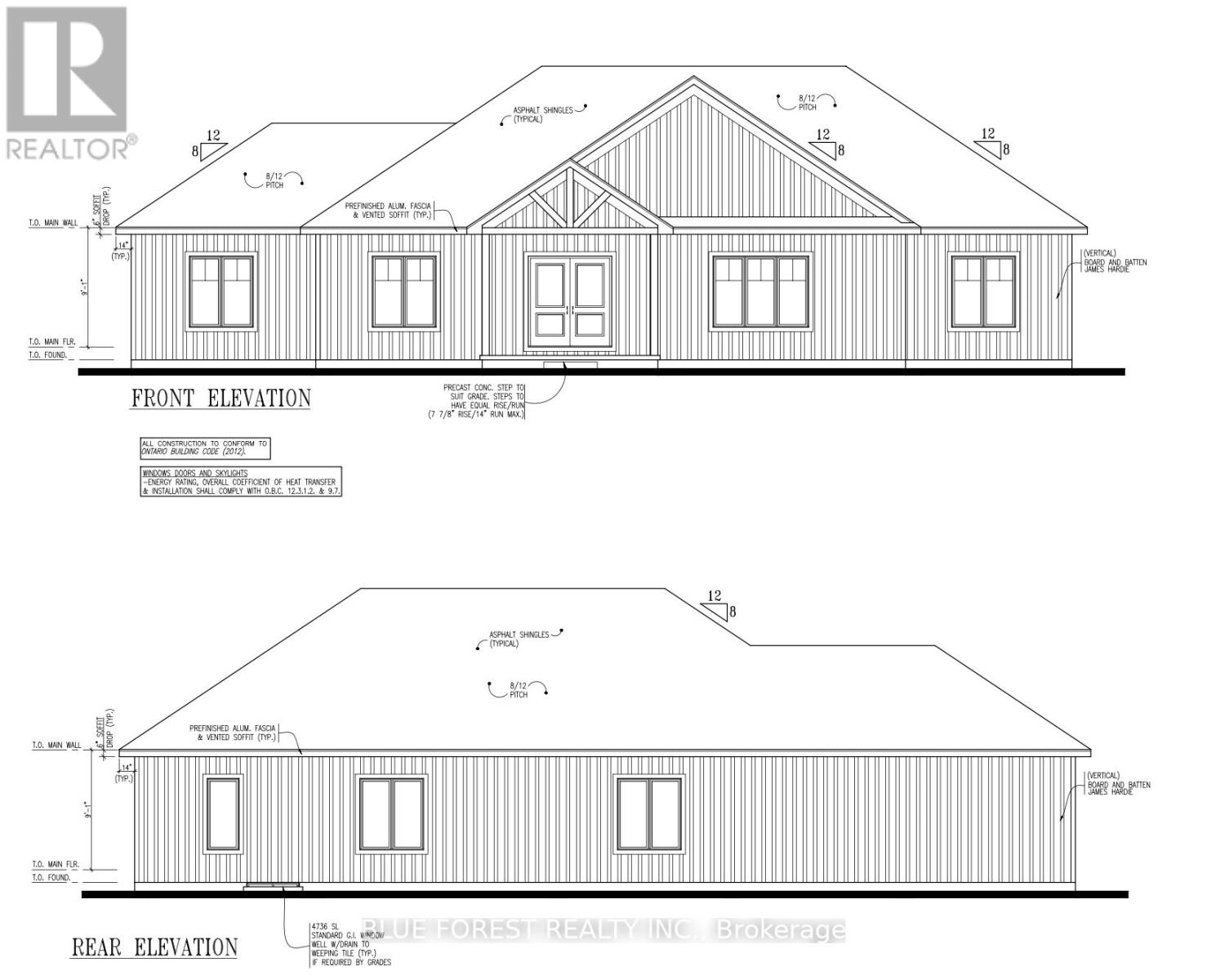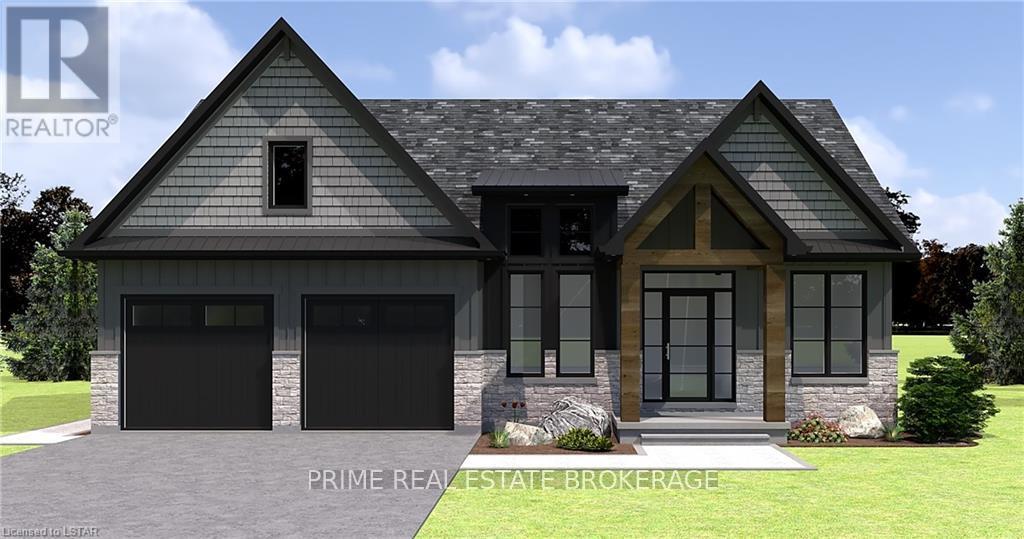98 Wayside Lane
Southwold (Talbotville), Ontario
CUSTOM HOME IN TALBOTVILLE MEADOWS, THE NEWEST PREMIUM SUBDIVISION IN TALBOTVILLE!!! Patzer Homes is proud to present this custom built 2299 sq.ft. DALEWOOD executive home. The main floor of this home features open to above foyer, open concept kitchen with walk in pantry, overlooking the dinette area and a spacious great room. 2pc bathroom, inside entry from the garage to mud room. The second floor boasts 4 spacious bedrooms with a 5pc bathroom and large master bedroom with 4pc ensuite and large walk in closet. Laundry room is conveniently located on the second floor. Build your dream custom home in this Executive Style Development. PICTURES OF PREVIOUS MODEL HOME. HOME IS TO BE BUILT. VARIOUS DESIGNS AVAILABLE. MANY LOTS TO CHOOSE FROM, MANY CUSTOM OPTIONS, INQUIRE TODAY!!! (id:49269)
Blue Forest Realty Inc.
11135 Petty Street
North Middlesex (Nairn), Ontario
Have you always wanted to find that rare rural property that literally looks like it belongs in a movie? Hooked up to sewers - (no septic worries), Municipal Water - (no worries about water testing) Natural Gas - (no worrying about filling up the oil/propane tank) this property is literally a rural property with all the urban utility conveniences, and at 2.67acres situated beside a creek, getting rather hard to find. This 4 level side split built in 1969 has been extremely loved over the years by the current owners. Some of the updates/features include, New Furnace/AC 2021 - (warranty expires 08/24/31), Roof only 5-6 yrs old, attached 21x21 garage, most windows replaced, all appliances included, New Bay Window 2019, New Rugs and Paint in bedrooms & living room 2017, basement ceiling, new drywall, new carpet, paint 2021/2022, Shower tiles & Tub Glazed - (3yrs. left on reglazing) done 2022. The shop was built in 1971, the main part of the shop is 36'x24', loft is 12'x24', pole barn storage attached is 20'x40'. The shop has water, internet 60 amp hydro, a new gas furnace was installed in the shop in 2022, roof was replaced 5-6yrs ago. This property does come with a 18' Above Ground Pool, 4' deep and had a new liner installed in 2017, solar and winter blanket included. 4 person hot tub included. The garden area has water and hydro, all 8 security cameras are also included. This property is situated on Petty Street, paved road, 5 mins to Ailsa Craig, 30 mins to N.W London. This property will not disappoint and is worth your consideration. (id:49269)
Thrive Realty Group Inc.
Lot 63 Optimist Drive
Southwold (Talbotville), Ontario
CUSTOM HOME IN TALBOTVILLE MEADOWS, THE NEWEST PREMIUM SUBDIVISION IN TALBOTVILLE!!! Patzer Homes is proud to present this custom built 1875 sq.ft. LUCAS executive home. One floor living at its best!!! Main floor features a bright & spacious floor plan w/ inside entry from the double attached garage. 3 bedrooms, 2 baths, large kitchen, open concept living/dining. Build your dream custom home in this Executive Style Development. HOME IS TO BE BUILT. VARIOUS DESIGNS AVAILABLE. MANY LOTS TO CHOOSE FROM, MANY CUSTOM OPTIONS, INQUIRE TODAY!!! **** EXTRAS **** to be built (id:49269)
Blue Forest Realty Inc.
7 - 1025 Talbot Street
St. Thomas, Ontario
Fantastic Opportunity to purchase your own franchise and become your own boss. Successful Marble Slab franchise location in St. Thomas. Amazing location in a newer plaza on Talbot Street. Warm weather is here and is a perfect time to get in on this amazing business. Financials available on request. (id:49269)
Royal LePage Triland Realty
35924b Corbett Road
North Middlesex (Parkhill), Ontario
Looking to custom build a house on a quiet rural property? Look no further. Introducing this custom-built bungalow on a large residential lot just a 10 minute drive to Grand Bend, and 40 minutes to London! This stunning home will be sure to impress upon completion, boasting an exterior with impressive curb appeal and unique design. Entering the main foyer, the attention to detail and high end finishes become evident. This convenient design features an open concept kitchen, dining and living area with a custom fireplace feature, along with an office, mudroom, second bedroom and a full bathroom with a tiled shower. The lower level features two additional bedrooms, a full bathroom and a large recreation room - perfect for entertaining with a roughed in bar/kitchenette. Don't miss this opportunity to build your dream home - act quickly and personalize your selections. Additional floor plans/designs are available. (id:49269)
Prime Real Estate Brokerage
9024 Wood Drive
Lambton Shores, Ontario
**97 ACRES of NATURE & LAKEFRONT** This unique Carolinian zone property can be enjoyed as a home, hobby farm, investment property or just for recreational use. The opportunities are endless. Farmland + 5 waterfront lots. Cash Crop on 32 agricultural acres. Income potential for boarding horses. Great traffic visibility for a home-based business. Private trails for horseback riding or nature enthusiasts. Great site for restoring or replacing the existing home. Great fishing, canoeing and kayaking at your private community lakefront oasis. The sunsets are absolutely breathtaking. Solid Brick Century Home. High ceilings, pine floors and loads of original charm. Main floor consists of a galley kitchen, formal dining room with wood fireplace, large bright living room, main floor bedroom and 4-piece bath. Side entrance with mudroom. Upstairs you'll find a sitting area at the top of the stairs and 3 more bedrooms. Laundry area in the basement. Oil furnace has been maintained and was certified in 2024. New HWT in 2016. Surrounded by fruit trees and perennial gardens. Stone ""Bank"" Barn with tons of character. Post and Beam construction. Retro-fitted inside with horse stalls. Large oak beams, new electrical, new waterline, concrete floor and lots of storage in the loft. Located 50 minutes from London, 30 minutes from Sarnia and 25 minutes to Grand Bend. Adjacent to Indian Hills Golf Course and Ipperwash Beach. (id:49269)
Royal LePage Triland Realty
23 - 217 Martinet Avenue
London, Ontario
Welcome to unit 23 in the Martinet townhouse community! This 3 bedroom, 2 bathroom townhouse is located in the quiet Martinet community in the beautiful Argyle area. On entering the home, you are welcomed into the entryway with a coat closet that leads you to the kitchen. The beautiful kitchen has been refreshed with new cabinets and countertops as well as stainless steel appliances, providing you with ample storage space as well as countertop space perfect for preparing dinners which is open to the dining area! As you make your way through the dining room, you are welcomed into the spacious and bright living area, with access to your own private deck space outdoors! As you make your way upstairs, you are welcomed with 3 nice sized bedrooms as well as an updated bathroom. As you make your way to the basement, you will find a large finished area, ideal for a TV room, home gym, home office, hobby room, the possibilities are endless! You will also find the laundry room beside a great bonus room located in the basement that has room for your seasonal storage needs and even a nice workshop! This home is located close to shopping, transit, schools, the highway, and so much more! (id:49269)
Century 21 First Canadian Corp
93 Stanley Street
London, Ontario
Located near the intersection of Stanley Street and Wharncliffe rd. 4 Bedroom, 2 Full Bath, Easy Access to Downtown to the East (5 min. drive), and walking trail to the West of the property (Park and Trail), close to Wortley Village, and it has CC1 zoned (once was a convenience Store). There was once a Profitable Convenience Store attached to the front of the house that had been closed in 2013 as the owner wanted to retire. 10ft Cellings throughout. This house is cool in the summer and warm in the winter. On the main floor, full kitchen, newer hardwood and laminate floor throughout. 2nd and 3rd floor use to have separate Apartment unit with separate kitchen. Kitchen Hook up for the 2nd floor kitchen is available. Generous sized dining room, living room in the main floor and separate family room. Some of the original solid doors are taken off but preserved in the basement. The track for the double hung door separates the family room from living room can easily be restore its use by lifting the newly laid hardwood over the track. There are four bedrooms on the second floor with big attic accessed from the second floor. 4 Bedrooms and 2 full Bathrooms with tall ceiling gives airy feels to this old unique house. Parking at the back of the building where multiple cars can be parked. The parking is adjacent to the City of London Property. This building has character, exposure, easy to enter and exit and lots of potential to run small business. ** This is a linked property.** (id:49269)
Nu-Vista Premiere Realty Inc.
767 Fanshawe Park Road E
London, Ontario
Calling all Developers and Investors! This infill project has gone through the soft and opportunity costs of Zoning By-Law Amendment and is now zoned R5. This new zoning preliminary allows for 2.5 storey stacked townhouse building, containing 12 dwelling units. The site is located on a desirable urban thoroughfare with an average daily traffic volume of 22,500 vehicles per day. The proposed 12 residential units represent intensification within the Primary Transit Area and the Built-Area Boundary. Take advantage of the work completed and add this Turn-Key project to your portfolio! (id:49269)
Blue Forest Realty Inc.
540 Lake Road
Clarington (Bowmanville), Ontario
Complete Phase 1 & 2 Industrial Project + self-storage project including firm purchase contract available for sale. High demand for industrial properties with 1 available unit for Phase 1 able to be owner occupied or sold. All technical studies, designs, engineering, etc. available to qualified Buyer.. Opportunity for first of its kind Class A self-storage facility in Clarington. Excellent location with unrivalled Hwy 401 visibility to traffic + customers. Technical studies completed by Seller + preliminary designs and feasibility study available to Buyer in Due Diligence. Seller highly flexible to creative terms and conditions - sale in full, in part, or partnership arrangements. (id:49269)
Royal LePage Frank Real Estate
Phase 2 - 540 Lake Road
Clarington (Bowmanville), Ontario
Opportunity for first of its kind Class A self-storage facility in Clarington. Excellent location with unrivalled Hwy 401 visibility to traffic + customers. Technical studies completed by Seller + preliminary designs and feasibility study available to Buyer in Due Diligence. Seller highly flexible to creative terms and conditions - sale in full, in part, or partnership arrangements. Asking price of $2M per acre. (id:49269)
Royal LePage Frank Real Estate
3 - 10 Carlow Court
Whitby (Whitby Industrial), Ontario
Aggressively Priced Industrial Condo at just $392/SF Foot. 5412 Sq Ft, 22 Foot clear. 1 Truck Level Shipping Dock, Radiant Gas Heat. 8 Deeded parking spots. Ample height to build out a second-level mezzanine. Conveniently located north of the 401 just off Hopkins Street. Used purely as warehouse space with professionally installed steel racking (included in purchase price). M2 zoning offers many possibilities (see zoning attached to listing for permitted uses) **** EXTRAS **** Condo fees $1,023.44 monthly includes: water, snow removal, outside maintenance, building insurance, etc. Lockbock on site. Access from the front (id:49269)
Royal LePage Frank Real Estate











