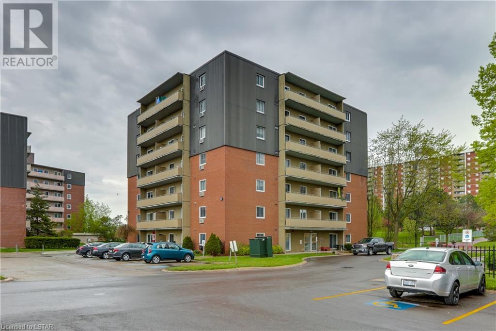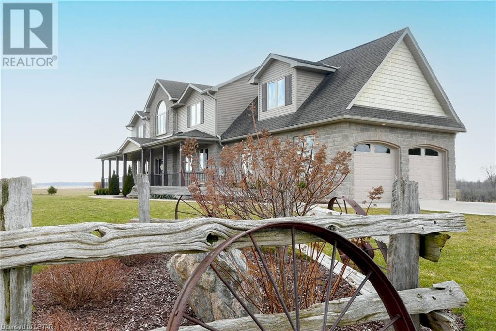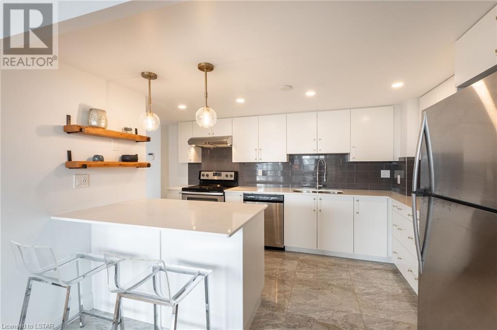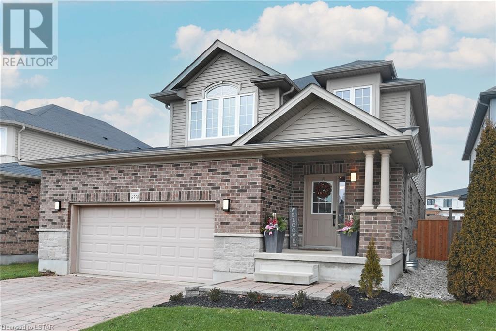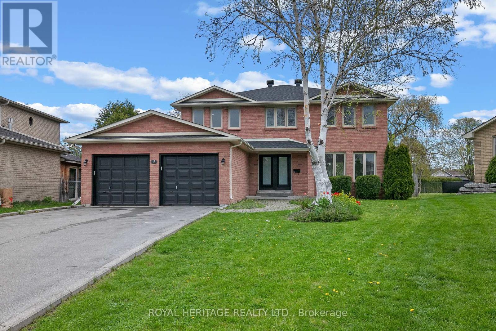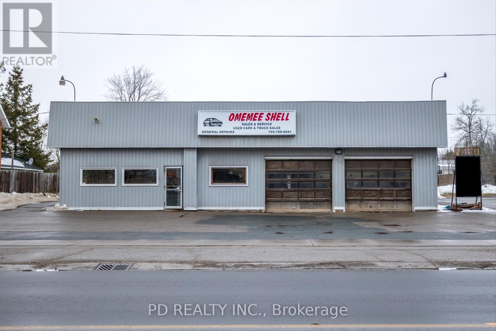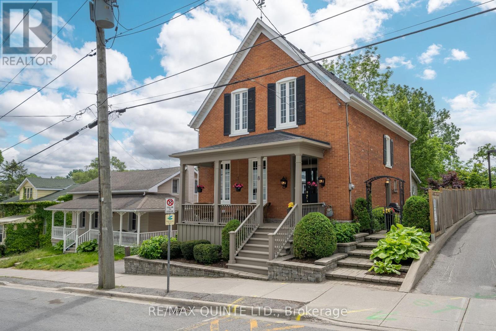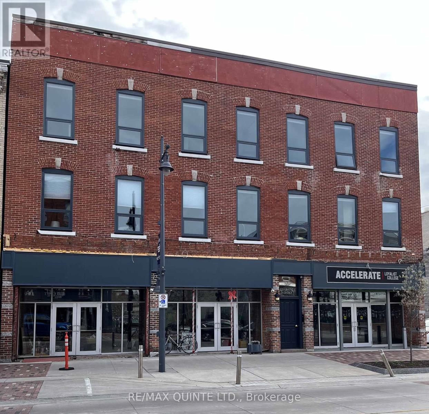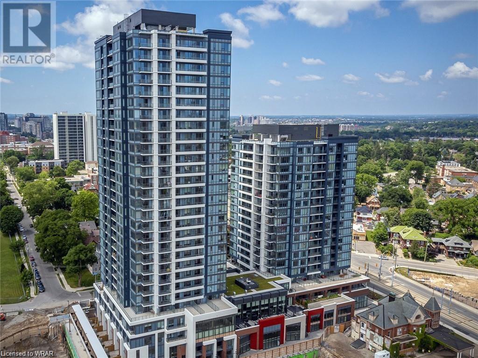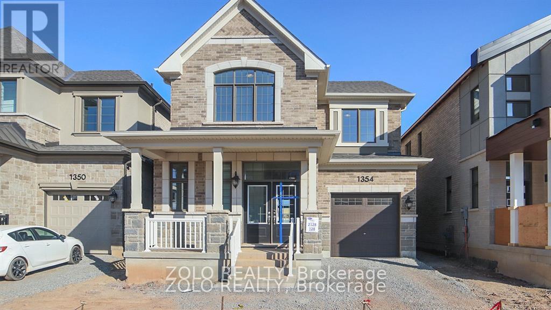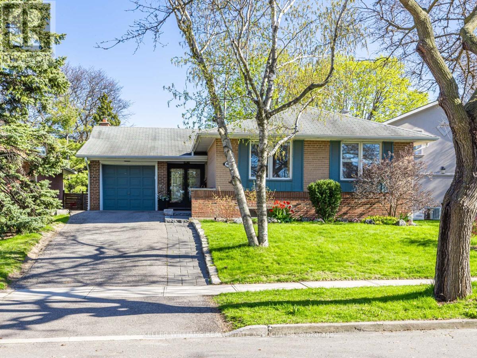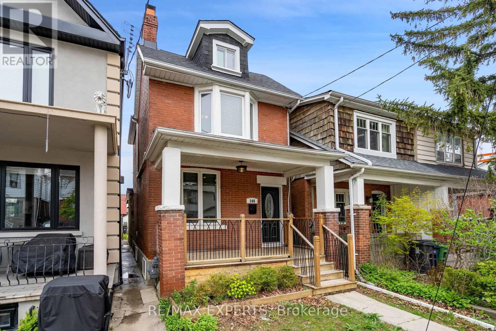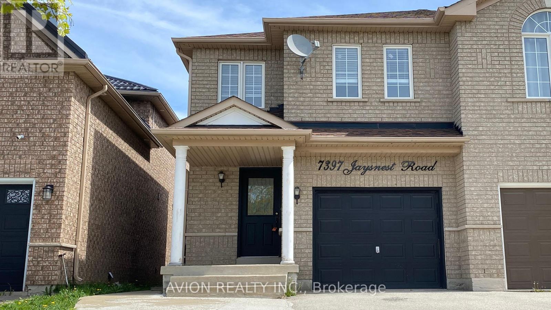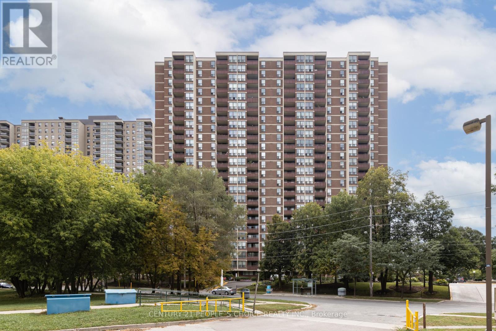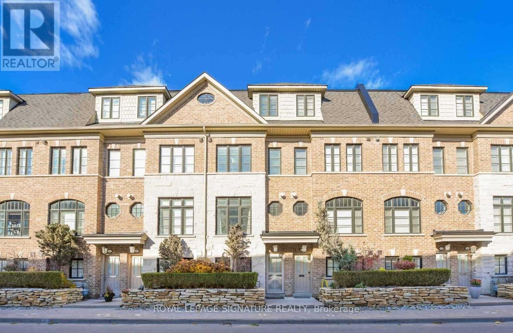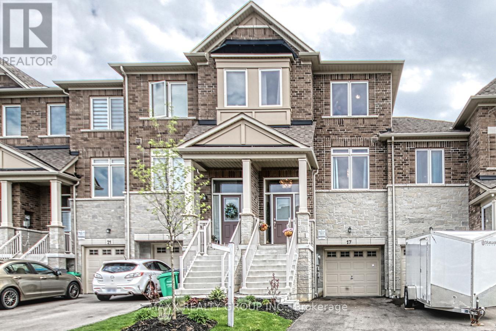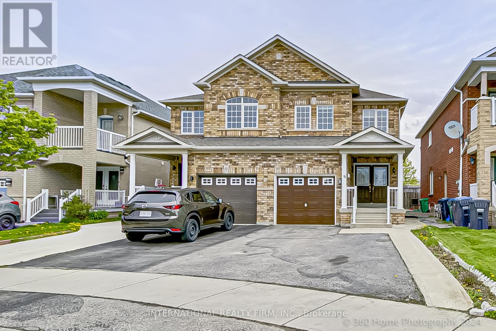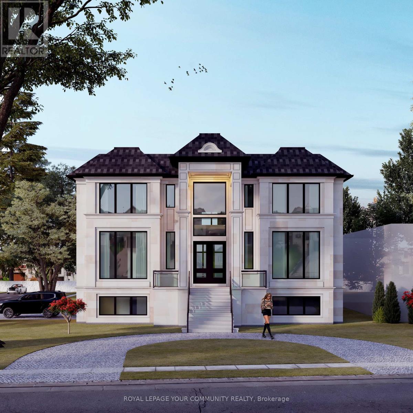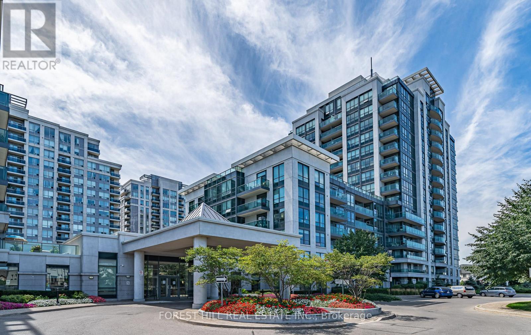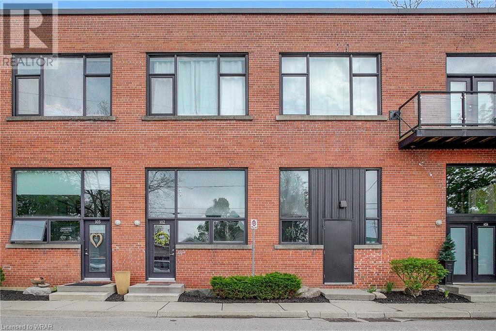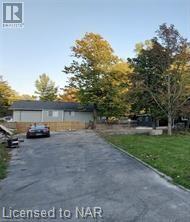38 Bowman Avenue
Leamington, Ontario
ATTENTION INVESTORS OR FIRST TIME HOME BUYERS! MOVE-IN READY AND AFFORDABLE LIVING IS WHAT YOU WILL FIND IN THIS 1 1/2 STOREY HOME. FEATURES 3 BEDROOMS, 1 BATHROOM AND OPEN CONCEPT LAYOUT. WALK OUT TO A BEAUTIFUL LARGE SUNDECK AND FENCED IN BACKYARD. THIS HOME IS WELL MAINTAINED AND TASTEFULLY DECORATED. UPDATES INCLUDE KITCHEN, WINDOWS, ROOF AND VINYL SIDING. DO NOT MISS THIS RARE OPPORTUNITY IN TODAY'S MARKET! PROPERTY MAY BE ON COMBINATION SEWERS. CALL LISTING AGENT TODAY FOR YOUR OWN PERSONAL VIEWING! (id:49269)
Century 21 Local Home Team Realty Inc
1102 Jalna Boulevard Unit# 704
London, Ontario
Beautiful PENTHOUSE! Lovely 1 bedroom 1 bathroom condo in this well-maintained building with an elevator, secured entry, and an inground pool outside for your summer fun! Top floor renovated Condo, ready for you to enjoy! Great location, walking distance to shopping, Fanshawe College South Campus, grocery, bank, park, school and minutes to the HWY 401. Quite Laundry is available on the same floor. Enjoy the view from your large balcony as you soak up penthouse living. BONUS: Wall mount AC, Pantry Cabinet , Washroom Cabinet (Both new May 2024) and BBQ. Both Stainless steel Stove and Refrigerator was bought in late 2023. Tremendous value in this unit. Low condo fee includes almost everything but the electricity. Dont miss out! Schedule your visit!! (id:49269)
Davenport Realty Brokerage
2185 Bruce Road 20
Kincardine, Ontario
Tiverton 73 on Willow Creek: 73 acres of Wide open spaces and a fabulous custom custom built 2 storey dream home. Just minutes from Kincardine and Bruce Power this 4300 sq ft beauty has it all. 5 Bedrooms, 4 Baths, a custom chef's Kitchen, Elegant main living and dining areas and deck walk-out to those stunning views. Upstairs provides 3 generous bedrooms including a luxury primary suite and ensuite, a 4 piece guest bath and a hideaway Man Cave. The Finished lower level offers another bedroom, a 3 piece bath, Family and Rec rooms plenty of storage and a direct walk-out to a stamped concrete patio and massive outdoor space. A Perfectly Private Country Estate. (id:49269)
Royal LePage Triland Realty
600 Talbot Street Unit# 810
London, Ontario
FULLY FURNISHED beautiful 1 bedroom unit in the heart of Downtown London. Units in this building rarely come up for sale, and now is your chance to own this immaculately maintained end unit with low condo fees. Don't miss your opportunity to live in the heart of Downtown London, and just steps away from the Thames River in one of the most exclusive condo buildings. This condo has many recent upgrades including new electrical throughout unit, pot lights in kitchen & living area, dimmable switches, new light fixtures, fridge, new vanity in bathroom, and the entire condo has been recently painted. The view from the balcony is the Downtown sky scape with no neighbouring buildings for maximum privacy. Located near all of London's local hot spots, shopping, activities, grocery stores, and perfectly situated between all local hospitals. Many amenities are available for occupants including an indoor pool, hot tub, sauna, party room, and fitness centre. Book your showing today and make this stunning, fully furnished condo yours! (id:49269)
Century 21 First Canadian Corp.
6550 Raleigh Boulevard
London, Ontario
Highly sought after Talbot Village. This open concept beauty offers 1730 sq.ft. of finished living space. Hardwood floors, Large living/great room with gas fireplace and walkout to stamped concrete patio, pergola and fully fenced yard. The fully equipped kitchen and adjoining dining area provide plenty of room for the entire family. A second floor bonus room is perfect for additional family area or home office. Three generous bedrooms including a large primary bedroom with walk-in closet and 5 piece ensuite. Large double car attached garage, main floor laundry and an unspoiled lower level with rough-in bath. Ready of quick possession and in Move-in condition. A must-see. (id:49269)
Royal LePage Triland Realty
15 Dunsford Crt
Kawartha Lakes, Ontario
Looking for that large home, that would be great for any extended family? As you enter the grand foyer you will notice all the newly modern updated features throughout this home . The amazing great room allows you to engage with family and friends as you enjoy the open concept kitchen ,formal dinning , living room and family room with a walkout to a deck overlooking a large corner yard. As you go up the spiral staircase to a cozy landing theres four large bedrooms , two baths and a second floor laundry. The lower floor has in-law suit potential with an extra kitchen and bedroom also an office or 6th bedroom also a rec room for the kids to enjoy , plus a full bath. This family home is located at the end of a cul de sac and close to parks & school which would be great for your kids . Enjoy all the amenities of Lindsay for shopping and dinning downtown. (id:49269)
Royal Heritage Realty Ltd.
73 King St E
Kawartha Lakes, Ontario
Attention Investors And Developers! Here's A Unique Opportunity To Own A Commercial Property With Incredible Potential. Situated On Highway 7 Between Peterborough And Lindsay, This Property Boasts A Prime Location That Can Be Purchased Together With 79 King Street East (Combined List Price $800,000) For An Impressive Total Site Area Of 29,700 Sq. Ft. (0.68 A) And An Expansive Frontage Of 180 Feet On Highway 7 - Perfect For Maximum Exposure And Visibility! Zoned As Highway Commercial (C2), The Possibilities Are Endless: From Restaurants, Motor Vehicle Sales Establishments To Fuel Bars, Dry-Land Marinas To Bed & Breakfast - The List Goes On! With So Many Permitted Uses Available Under This Zoning Category, You're Sure To Find Something That Suits Your Entrepreneurial Vision Perfectly. (id:49269)
Pd Realty Inc.
8 Bridge St
Prince Edward County, Ontario
This gorgeous home is 'move in ready' featuring all the charm of it's 1890 beginning completely updated with upscale finishes, sure to please the most discerning Buyer. Located a few steps from Downtown, you can leave the car at home and enjoy all the amenities of historical Picton on foot. Imagine going out for dinner & the theatre followed by a visit to a cocktail bar without having to be concerned about driving!! Picton's picturesque harbour and soon-to-be-finished waterfront walking trail are accessed just across the road. For the boater, Picton harbour offers a marina and starting point to sail towards Kingston or to the Bay of Quinte and the Trent waterway system. Come and visit this delightful home and be enchanted by its nooks and crannies, beautiful original wide plank floors throughout, cook's choice kitchen and a bathroom on each of the three levels....walkout to a perfectly private patio at ground level. View the 3D tour & photos then contact us to set up an appointment for your personal tour. **** EXTRAS **** Lower level furniture could be included (id:49269)
RE/MAX Quinte Ltd.
#4 -251 Front St
Belleville, Ontario
ALL-INCLUSIVE stylish New York studio loft located in downtown Belleville. The Burrows Suites reside in a newly-restored 150-year-old building. Completely renovated and thoroughly modernized, this suite honours the craftsmanship of a bygone era, inviting you into a luxurious space complete with spacious eat-in kitchen, 3pc bathroom and in-suite laundry. Unit comes furnished and the rental price includes all utilities + parking and internet. Mid term or long term rental available. Credit report, proof of income & rental application required. Immediate occupancy available. (id:49269)
Royal LePage Proalliance Realty
5 Wellington Street S Unit# 1503
Kitchener, Ontario
Welcome to unit #1503 at Station Park in one of Kitcheners most thriving neighbourhoods. This beautiful 550 Sq Ft, brand new condo has a modern open concept layout with an exquisite design, floor to ceiling windows & in suite laundry! The never ending list of amenities will be sure to catch your attention! Some include: Lobby, Indoor Lounge, Private Dining Area, Dual-bowling Lanes, Yoga Studio, Modern Fitness Studio & Peloton Studio, Private Hydro-pool Swim Spa, Private Theatre Room, Games Area, Music (Jam) Room, Private Outdoor Cabanas, Outdoor Firepit, Co-working Room and more. Living in station park is like living in your own downtown getaway, with everything you'll need at your fingertips; right on the LRT line, and across the street from google. It doesn’t get much better than this. (id:49269)
Davenport Realty Brokerage
1354 Marblehead Rd
Oakville, Ontario
Brand New Mattamy Coxland Home in the prestigious Preserve 2,395 Sq. Ft. 10 ft ceilings on main floor & 9 ft on second floor. Bright main floor with hardwood flooring, Great room with fireplace, Large kitchen with extra pantry and breakfast island, extended countertops and cabinets. Modern Backsplash, Breakfast area with walkout to backyard, Pot lights in Kitchen, breakfast area, great room. Direct access from garage to the mud room with lots of space to store shoes and winter jackets. Oak stair case with steel pickets leads you to the second floor where you find 4 large bedrooms. Primary bedroom with walk in closet and 5 pc ensuite with glass door shower, double sink, standalone tub. 3 other bedrooms with windows and 2nd 4 pc bathroom to serve. Convenient 2nd floor laundry. Finished Basement with 3 pc bathroom. This lovely house is a premium lot facing the future park/play area. Tons of amenities. **** EXTRAS **** Many upgrades, Upgraded hardwood throughout the whole house, Upgraded tiles in kitchen and bathrooms. Quartz counter tops. Pot lights on main floor, Backsplash in kitchen, modern light fixtures, Wall trim in great and dining rooms. (id:49269)
Zolo Realty
83 Rabbit Lane
Toronto, Ontario
Welcome to 83 Rabbit Lane, an expansive bungalow nestled on an oversized lot, just steps to Etobicoke's West Deane Park. This meticulously maintained home combines timeless charm with modern updates. Come discover this retreat with its spacious flowing layout, ideal for comfortable family living & entertaining. The renovated kitchen offers plenty of storage & prep space, accompanied by an inviting eat-in area overlooking the picturesque backyard. Separate open concept dining and living spaces. In addition to the 3 spacious main floor bedrooms, you have a main floor office, featuring a custom glass enclosure providing privacy without sacrificing natural light. The basement has full above grade windows, a generously sized family/rec area, complemented by 3 additional rooms. These versatile spaces offer endless possibilities, whether you need extra bedrooms, another office, or a guest retreat. The basement provides comfort and flexibility for your family's lifestyle. See Floor Plan Attached. Close to great schools, transit, major hwys, airport, parks & more. **** EXTRAS **** Renovations & updates: furnace 2022, hot water tank 2022, air conditioner 2019, backyard fence & deck 2019, glass enclosed office 2020, new attic insulation 2021, kitchen renovation 2021, basement window addition 2022. (id:49269)
Keller Williams Real Estate Associates
144 Morrison Ave
Toronto, Ontario
Detached Gem with Basement Apartment Income Revenue to Help Pay Expenses. Open Concept Layout & Tasteful Renovation with Flowing Functional Custom Cabinetry. Bright Modern Main Floor Maple Hardwood & Main Floor Powder Room, Renovated Kitchen with a Centre Island, Quartz Counters & Marble Backsplash Leads To A Massive Wood Deck and Backyard Garden With Multi-Level Entertaining Spaces. Spacious & Bright Bedrooms, Beautiful Renovated Bathroom. A Perfect Home Located In A Family-Friendly Neighbourhood. Separate Entrance Leads to the Studio Basement Apartment for Extra Revenue (currently tenanted) **** EXTRAS **** Potential Additional Revenue as described in Laneway Study performed (by Laneway Housing Advisors) that allows for the construction of a 1,180sqft laneway suite at rear of property. (id:49269)
RE/MAX Experts
7397 Jaysnest Rd
Mississauga, Ontario
Great Opportunity To Own A Spectacular Semi-Detached Home On A Deep Lot, Featuring A Very Functional Open Concept Floor Plan. Upgraded Hardwood Floor On Main. Finished Basement With Pot Lights ***Prime Location*** Minutes' Walk To Go Station And Shopping Centre, Parks, Schools And More. Easy Access To Hwy 401/Hwy 407. **** EXTRAS **** Furnace 2023, Roof 2022. Concreted Front and Backyard. Concreted Shed Base in Backyard. (id:49269)
Avion Realty Inc.
#1902 -85 Emmett Ave
Toronto, Ontario
Welcome To This Beautiful Large Spacious Corner Unit With Lots Of Natural Light, 3 Bedrooms + Den, Open Concept Living Room And Dining Room, Modern Kitchen W/Quartz Counters + Stainless Steel Appliances, Newly Renovated Washrooms, Master Has Walk In Closet And 4 Pc Ensuite Washroom. Large Walk-Out Balcony W/Beautiful Views, Ttc Steps Away & Huge Greenspace Just Outside Your Door. (id:49269)
Century 21 People's Choice Realty Inc.
40 Ruby Lang Lane
Toronto, Ontario
Welcome To 40 Ruby Lang Lane - Modern 3Bed + 1 Freehold Townhouse W 2 Car Tandem Garage In Mimico. Popular Layout That Is Bright And Airy. Master Retreat On The Top Floor W 5Pc Ensuite Bathroom, Walk-In Closet And Juliette Balcony. Bedroom Level Laundry Room. Eat-In Kitchen With Island And Walkout To Deck And Outdoor Space. **** EXTRAS **** Includes Glass Top Stove, Fridge, Built-In Dishwasher, Built-In Microwave, Washer And Dryer. Tenant To Pay Utilities (Electricity, Gas, Water). No Yard Work Needed To Enjoy This Home. Floorplan Available. (id:49269)
Royal LePage Signature Realty
17 Flaibano St
Brampton, Ontario
Welcome To This Stunning Freehold Townhouse, One Of The Largest units In The Community, boasting 2190 square feet of comfortable living space. This townhouse offers three generously sized bedrooms, providing ample space for rest and relaxation. Each bedroom is thoughtfully designed with comfort in mind. You will find 2.5 bathrooms in this home, ensuring convenience for both residents and guests. The master bathroom features modern fixtures and a soothing ambiance. The main level features a spacious family room, perfect for gatherings, movie nights, or simply unwinding after a long day. Large windows flood the room with natural light, creating an inviting atmosphere. Need extra space for hobbies, a home office, or a play area? Look no further! The ground level also includes a versatile Rec room, allowing you to customize the space to suit your lifestyle. The heart of this home is the beautifully appointed kitchen. With ample counter space, modern appliances, and stylish cabinetry, meal preparation becomes a joy. Whether you're a seasoned chef or a casual cook, this kitchen will inspire culinary creativity. Throughout the townhouse, large windows allow natural light to flood every room. Imagine waking up to sun-kissed mornings and enjoying cozy evenings by the window. Step outside to your private, fully fenced backyard, where you can sip your morning coffee or host a barbecue with friends. The outdoor area complements the indoor living space, offering a seamless transition between indoors and outdoors. Conveniently situated near amenities, schools, and parks, this townhouse provides easy access to everything you need. Commuting to work or exploring the neighbourhood is a breeze. Don't miss the opportunity to make this spacious townhouse your new home. Contact with your Realtor today to schedule a viewing! **** EXTRAS **** Commuting to work or exploring the neighborhood is a breeze. Dont miss the opportunity to make this spacious townhouse your new home. (id:49269)
Maxx Realty Group Inc.
8 Dewridge Crt
Brampton, Ontario
Step into a beautiful semi-detached home with the double door entry. Upgraded kitchen with quarts countertops will take your breath away. Upgraded quarts countertops and vanities adorn the bathrooms, adding elegance to everyday life. Enjoy convenience with groceries, sports facilities, schools, and the library all within walking distance. With a spacious living area, modern kitchen, and three bedrooms, this home offers comfort and style in a prime location. The basement is perfect for in-law suite with a bedroom, family area, a full washroom and it has a separate entrance by the builder. The house is equipped with a central vacuum. **** EXTRAS **** Fridge, stove, dish washer, washer & dryer. Central Vacuum. (id:49269)
International Realty Firm
78 Edgar Ave
Richmond Hill, Ontario
Elegance and sophistication in prime South Richvale, Featuring Contemporary Design With Classic Principles. Created With Class And Artistry In Architecture. Impeccable Quality And Craftsmanship Sitting On A Quiet Street Surrounded By Multi Million Dollar Homes. This Home Features 12Ft Ceilings On Main And 10Ft On 2nd Floor. APPX 10000 Sf (7000 SQ MAIN+2700SQ BAEMENT)Exceptionally Elegant/Exquisitely Tailored-Crafted Precast/Stone/Brick Exterior & Unsurpassed Craftsmanship - Luxury- Stunning Quality W/Perfectly Proportioned All Rm Sizes*Ideally Spacious/Open-Concept Flr Plan & Oversized Large Windows Inviting Natural Sunlight *Entertaining Fam/Kit Area W/Woman's Dream/Top-Of-The-Line Appliances and A Prep Kitchen ,Luxurious Master Bedrm W/Heated-Zen Style/Spa-Like Ensuite*All Bedrooms Have Own Ensuites &Walking Closets, Bright And Open Concept Basement, Elevator,... **** EXTRAS **** All Thermador Appliances, Radiant Floor, Snow Melt.His & Her Closet,2 Kitchens,2 Laundry,Italian Engineered Hardwood Floors,Panel Work,Over Sized Windows, Extra Deep Lot, Covered Concrete Porch, Speakers, Cvac,Out Door Light (id:49269)
Royal LePage Your Community Realty
#515 -30 North Park Rd
Vaughan, Ontario
Welcome to 30 North Park Rd!! This incredible condo is extremely spacious and filled with upgrades. Dark laminate flooring throughout, upgraded black door handles, stainless steel kitchen appliances, b/i microwave and stone countertops. Bright and sunny south exposure, two bathrooms, one locker and tandem underground parking for two cars! Bonus: Den has it's own door and double closet making it useful for second bedroom or home office! Building amenities include indoor pool, hot tub, gym and large party room! Close to shopping, public transportation, schools and synagogues! Don't miss out on this fantastic opportunity! **** EXTRAS **** Tandem parking for 2 cars (id:49269)
Forest Hill Real Estate Inc.
85 Spruce Street Unit# 102
Cambridge, Ontario
Welcome to this stunning 2 bedroom, 2 bath room industrial style home with just over 2000 sq ft of living space. Built in 2009, this modern home features a unique blend of raw materials and sleek finishes, creating a truly one-of-a-kind living experience. The open concept floor plan is perfect for entertaining, with a spacious living room, dining area, and kitchen that flow seamlessly together. The kitchen is equipped with stainless steel appliances, upgraded countertops, and ample cabinet space. The two bedrooms are generously sized and offer space for multi use. The primary bedroom boasts a large walk-in closet and wall lined with natural lighting. Outside, you'll find a garage with parking for one car and additional storage space. The backyard is a private oasis, perfect for enjoying a morning cup of coffee or enjoy a little bit of nature. Located just minutes away from parks, shopping, dining, and entertainment options. Don't miss your chance to own this unique industrial style home - schedule a showing today! (id:49269)
RE/MAX Twin City Realty Inc. Brokerage-2
V/l Burleigh Road N
Ridgeway, Ontario
The attractive 60 ft lot allows for a beautiful building lot in desirable Ridgeway. Known locally as Thunder Bay. This will make a profitable investment or a wonderful building option. Ridgeway has become an exciting place to retire, live and enjoy. Both Bernard beach and famous Crystal Beach nearby creates enjoyable summer entertainment. Ridgeway is known for its small town charm with its many boutique shops, outdoor market and restaurants. The year round walking trail provides much to this already attractive area. The lot created will be at the Buyers expense. Taxes to be determined. PIN & ARN to be determined when severance and title can be transferred. (id:49269)
D.w. Howard Realty Ltd. Brokerage
20 Symond Avenue
Oro Station, Ontario
A price that defies the cost of construction! This is it and just reduced. Grand? Magnificent? Stately? Majestic? Welcome to the epitome of luxury living! Brace yourself for an awe-inspiring journey as you step foot onto this majestic 2+ acre sanctuary a stones throw to the Lake Simcoe north shore. Prepare to be spellbound by the sheer opulence and unmatched grandeur that lies within this extraordinary masterpiece. Get ready to experience the lifestyle you've always dreamed of – it's time to make your move! This exquisite home offers 4303 sq ft of living space and a 5-car garage, showcasing superior features and outstanding finishes for an unparalleled living experience. This home shows off at the end of a cul-de-sac on a stately drive up to the grand entrance with stone pillars with stone sills and raised front stone flower beds enhancing the visual appeal. Step inside to an elegant and timeless aesthetic. Oak hardwood stairs and solid oak handrails with iron designer spindles add a touch of sophistication. High end quartz countertops grace the entire home. Ample storage space is provided by walk-in pantries and closets. Built-in appliances elevate convenience and aesthetics. The Great Room dazzles with a wall of windows and double 8' tall sliding glass doors, filling the space with natural light. Vaulted ceilings create an open and airy ambiance. The basement is thoughtfully designed with plumbing and electrical provisions for a full kitchen, home theatre and a gym area plumbed for a steam room. The luxurious master bedroom ensuite features herringbone tile flooring with in-floor heating and a specialty counter worth $5000 alone. The garage can accommodate 4-5 cars and includes a dedicated tall bay for a boat with in floor heating roughed in and even electrical for a golf simulator. A separate basement entrance offers great utility. The many features and finishes are described in a separate attachment. This home and setting cant be described, It's one of a kind! (id:49269)
Century 21 B.j. Roth Realty Ltd. Brokerage
7426 Island View Street
Washago, Ontario
You owe it to yourself to experience this home in your search for waterfront harmony! Embrace the unparalleled beauty of this newly built waterfront home in Washago, where modern sophistication blends seamlessly with nature's tranquility. In 2022, a vision brought to life a place of cherished memories, comfort, and endless fun. This spacious 2206 sq/ft bungalow showcases the latest construction techniques for optimal comfort, with dramatic but cozy feels and efficiency. Sunsets here are unparalleled, casting breathtaking colors over the sandy and easily accessible waterfront and flowing into the home to paint natures pallet in your relaxed spaces. Inside, soaring and majestic cathedral ceilings with fans create an inviting atmosphere, while oversized windows , transoms and glass sliding doors frame captivating views. The kitchen features custom extended height dramatic cabinetry, a large quartz island with power and stylish fixtures. Privacy fencing and an expansive back deck offer maximum seclusion and social space. Meticulous construction with engineered trusses and an ICF foundation ensure energy efficiency. The state-of-the-art Eljen septic system and a new drilled well with advanced water filtration and sanitization systems provide pristine and worry free living. 200 amps of power is here to service your needs. Versatility defines this home, with a self-contained safe and sound unit featuring a separate entrance, perfect for extended family or income potential. Multiple controlled heating and cooling zones enhance comfort with state of the art radiant heat for maximum comfort, coverage and energy efficiency. Over 10+ parking spaces cater to all your needs. Embrace the harmony of modern living and natural beauty in this fun filled accessible waterfront paradise. Act now to make it yours. (id:49269)
Century 21 B.j. Roth Realty Ltd. Brokerage


