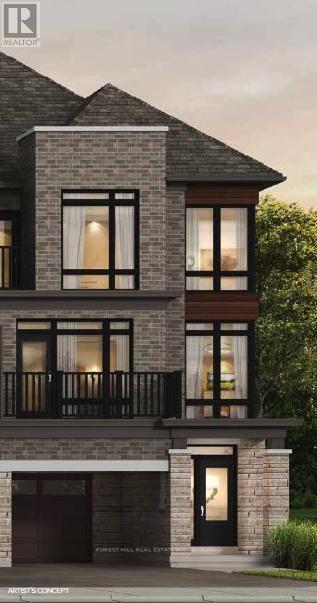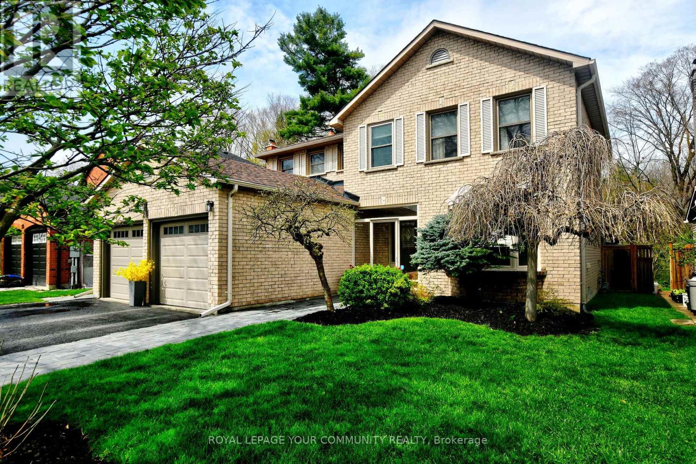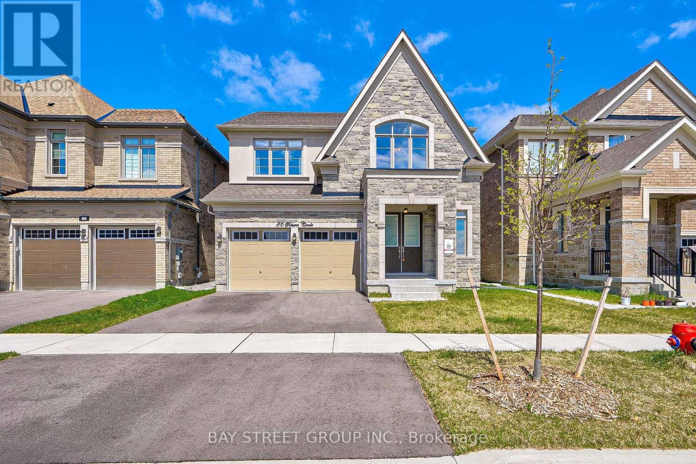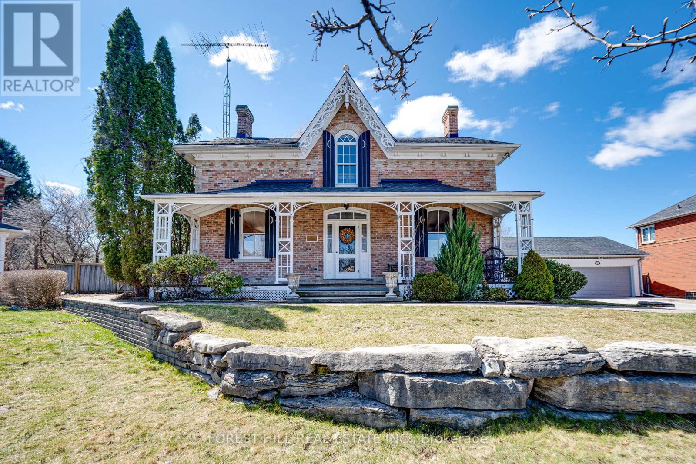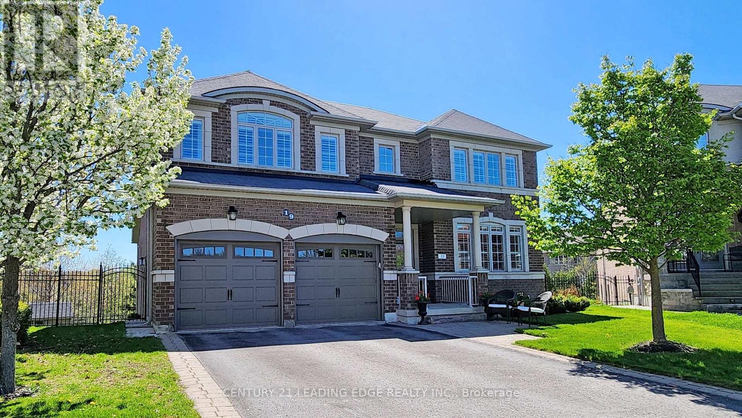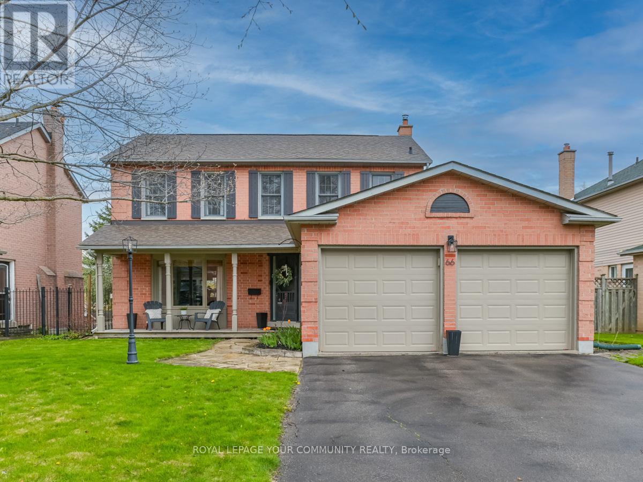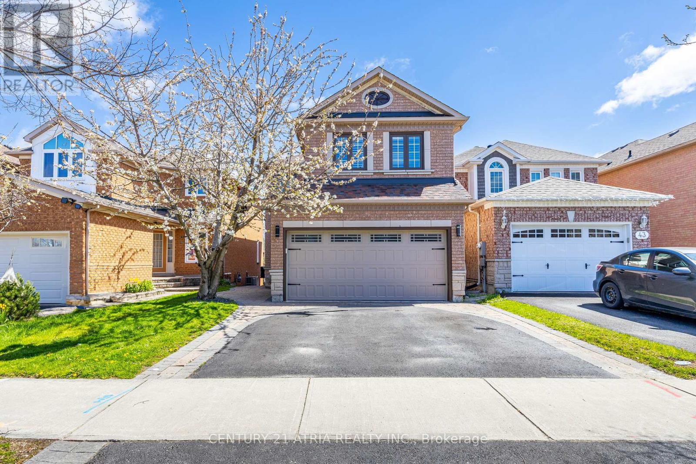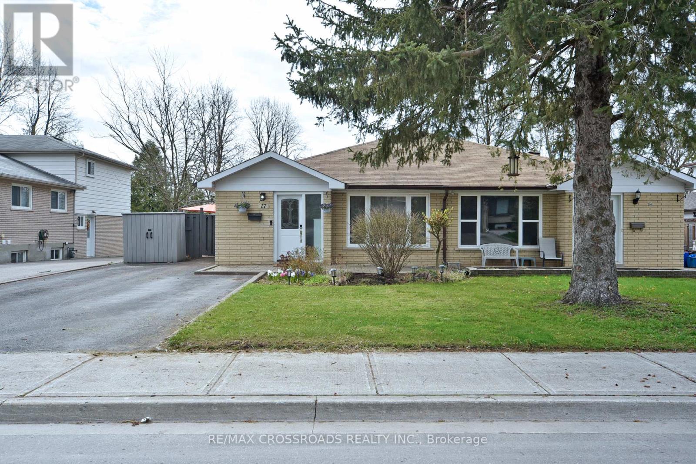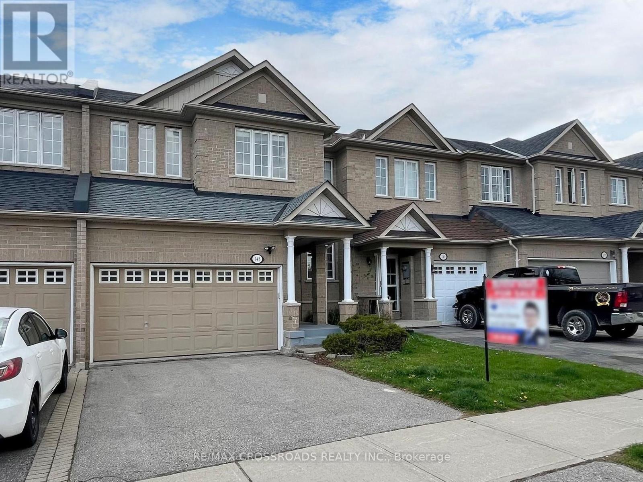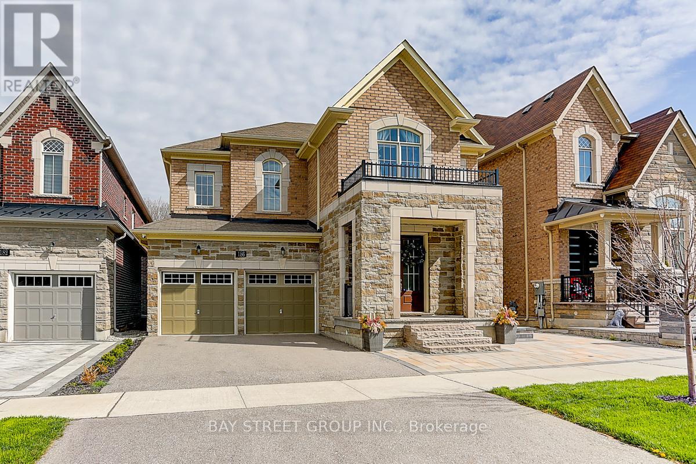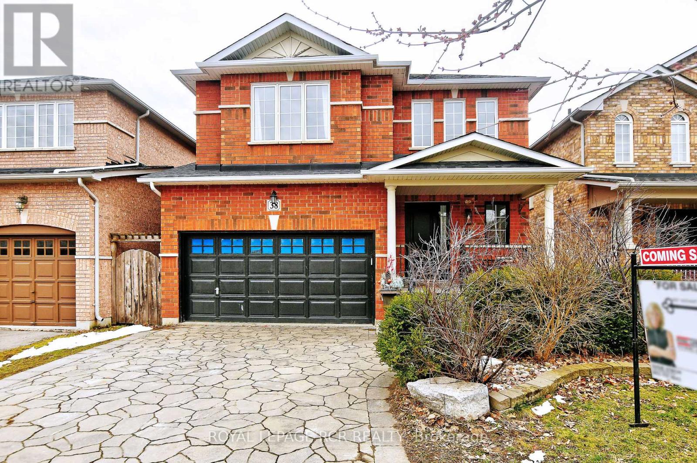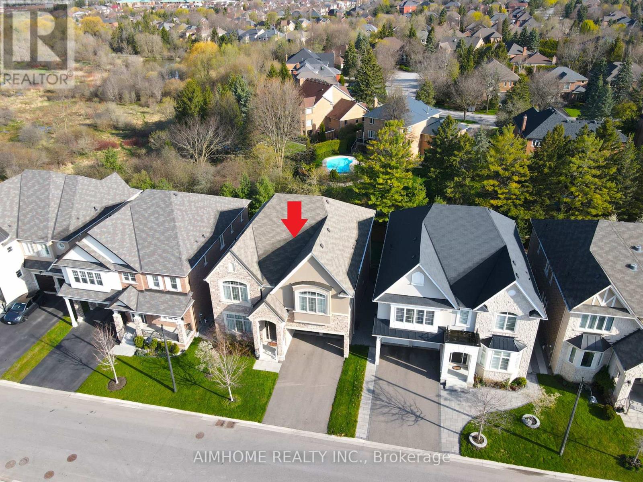55 Blick Cres
Aurora, Ontario
This Is an Assignment Sale. Embark on a Journey of Elegance With the Kinwick Model, a Luxurious 3-Bedroom Townhouse in the Aurora Trails Community. Offering a Seamless Access to Downtown Aurora, Yonge Street Shopping, Community Center, Grocery Stores, Entertainment, and GTA via Highway 404 and the Aurora GO, This Corner Unit Epitomizes Modern Convenience. Nestled Near The Renowned Magna Golf Course And Surrounded By Lush Greenery, Aurora Trails Blends Sophistication With Accessibility. Enjoy Top-Tier Schools, Scenic Parks, And Chic Boutiques Steps From Your Door. Experience Luxury Living At Its Finest With The Kinwick Model In Aurora Trails. **** EXTRAS **** POTL Fee $120 Per Month, No Fees For 2 Years, Fees Will Be Paid By The Builder. See Attached Plans. (id:49269)
Forest Hill Real Estate Inc.
24 Delayne Dr
Aurora, Ontario
Welcome To An Entertainers' Paradise! No expense has been spared, and no detail missed in this exquisitely renovated, re-modelled home. Boasting over 3400 Sq Ft of spectacular living space, the sophistication continues outside in the private and serene backyard oasis, which overlooks green space and a ravine. Enjoy summers by the salt-water in-ground pool, or take a walk, year-round on the Lakeview/Willow Farm trail that is steps from your backyard. The elegant kitchen features a leathered Caesar stone island, Bosch double wall-oven, gas stove top, b/I microwave and dishwasher, and is combined with the the custom Great Room. This show-stopping Great Rm features a sophisticated over-sized cygnus granite Island w/ built-in wine fridge, built in custom cabinetry with coffee bar, and walks out to the deck overlooking the spa-like backyard. Built-In Speakers throughout the main floor set the mood for any occasion. The primary features hardwood, and a luxurious ensuite with heated floors, soaking tub, and separate glass shower. The basement is fully finished, offering quality vinyl floors along with an exercise room and three piece bath including heated floors and steam shower. A wet bar lends even more space for entertaining. Don't miss this customized gem! (id:49269)
Royal LePage Your Community Realty
86 Sikura Circ
Aurora, Ontario
This stunning detached double garage home is less than two years old and boasts four bedrooms & four washrooms with 3095 sq ft as per builder's floor plan. The open concept kitchen with high-end appliances, extra large kitchen island, Quartz counter top and backsplash. The main floor has 10 ft smooth ceilings with engineered hardwood floor through out. Second floor with 9ft smooth ceiling. Two of the bedrooms on the second floor have their own en-suite bathrooms. Huge Primary bedroom with His/Her Walk-in closets and 5 pc ensuite. Upgraded lights. Main and Second floor doors upgraded to 8 ft. Basement 9ft ceiling. Electrical panel upgraded to 200 amp. **** EXTRAS **** 36"" Wolf Gas Stove, Built-in 42"" JennAir Fridge, Built-in JennAir Oven and Microwave, JennAir Dishwasher, Washer, Dryer, All ELF, Garage remotes. EV Charger. (id:49269)
Bay Street Group Inc.
26 Hadley Crt
Aurora, Ontario
Truly the Unicorn of Aurora, this Century home offers Victorian charm with modern day luxury. Premium corner lot on Cul de Sac, with beautiful Curb Appeal, set on 0.6 Acre lot with an inground saltwater pool and pergola. Renovated Chef's kitchen with all the amenities one could desire. Excellent location! Walk to T&T supermarket, restaurants. Close to park, schools, & public transit. Minute's drive to shopping plaza, go train station, Highway 404, golf club and much more (id:49269)
Forest Hill Real Estate Inc.
19 Fields Crt
Aurora, Ontario
Nestled on a quiet court in the prestigious Bayview Meadows, this 4-bedroom executive home offers luxury and serenity with a stunning ravine view. The property sits on an oversized pie-shaped lot, featuring a private inground saltwater pool that looks out over the ravine perfect for peaceful enjoyment or entertaining. The home includes a tandem three-car garage and boasts a walkout basement that opens directly to the scenic outdoors. Conveniently located just minutes from the new IB high school (2025)and close to HWY 404, shops, restaurants, & more, this location combines prestige with convenience, making it ideal for families or professionals. With spacious interiors throughout, this home is truly a rare find in a sought-after neighborhood, designed for those who appreciate privacy & exclusivity. (id:49269)
Century 21 Leading Edge Realty Inc.
66 Tamarac Tr
Aurora, Ontario
Beautifully updated home nestled in the wonderful neighborhood of Aurora Highlands. Situated on a 52.5 x 120 lot complete with a large 2 tiered deck & overhead pergola with lights and gas hookup for a fire cable A welcoming front porch leads you into the many updated features.. Hardwood floors on main, renovated kitchen with granite counter and oversized centre island, built-in bench with wine rack and brand new stainless steel appliances. All renovated baths, large primary suite with heated floor and glass shower in ensuite, upgraded carpet on 2nd level. Newly finished lower level w/ rough-in bath, potlights & new broadloom Newer shingles & upgraded insulation, Enjoy nearby trails, parks, schools and shops. **** EXTRAS **** Gas hookup for fire table & BBQ, slate entry, separate side door entry, 2 bay door double garage, and whole house freshly painted. (id:49269)
Royal LePage Your Community Realty
47 Rush Rd
Aurora, Ontario
Stunning 4 Bedroom, 4 Bathroom Detached Home In Prime Bayview Wellington Neighborhood, Steps From St. Andrew's Golf Club. This Beautifully Maintained Home Boasts Numerous Upgrades & Quality Features Throughout; Gleaming Dark Hardwood Floors On Main & 2nd Floor Landing, Gorgeous Custom Kitchen With Granite Counters & Stainless Steel Appliances(2022), Custom Laundry Room With Tons Of Built-In Storage & Quartz Counters(2022), All Windows and Front Double Doors Replaced (2022). Awesome Finished Basement Features Wet Bar, Huge Rec Room, 3 Pc Bath and Walk-Out To Spacious 2 Level Deck Perfect For Entertaining. Located In A Quiet Family Friendly Neighborhood Close To Everything! Minutes To Superstore, T&T's Supermarket, L.A Fitness, Amenities, Schools, Hwy 404 & Go-Train! (id:49269)
Century 21 Atria Realty Inc.
17 Mcdonald Dr
Aurora, Ontario
Updated Freehold Semi-Detached Home In Sought After Aurora Heights!!! Modern Eat-In Kitchen With Quartz Countertops, S/S Appliances, Smooth Ceilings, Pot Lights & Hardwood Flooring, Updated Windows, Doors & Attic Insulation, Finished One Bedroom Lower Level With Great Room, Kitchen & 3 Piece Bath, W/O To Patio (Income Potential). A Delightful Fully Fenced Outdoor Space With A Side Deck & Interlocking Patio On The Back Garden. Parking For 4 Vehicles On A Private Driveway. This Home Is Located In Park Heaven, With 4 Parks Within 20 Mins Walk, Also Close To Trails, Excellent Assigned & Local Public Schools Close By, About 2 Mins Walk To Public Transit & Go Train Station Nearby. It Is Centrally Located In Aurora, Close To Key Amenities Such As Grocery Stores, Coffee Shops & Local Restaurants For Comfort & Convenience. A Superb Community To Live & To Raise A Family!!! **** EXTRAS **** Existing S/S Gas Range, Fridge, B/I Dishwasher, Lower Level Fridge, Stacked Washer/Dryer , B/I Wardrobe In Bedroom 4, Window Coverings, Electric Light Fixtures, Furnace (2022), CAC, Garden Shed, Side Deck (As Is) And Shed On Driveway. (id:49269)
RE/MAX Crossroads Realty Inc.
143 Millcliff Circ
Aurora, Ontario
This inviting townhome with a WALKOUT basement is nestled in the highly desirable ""Aurora Grove"" neighborhood, offering ample space and a fantastic layout compared to any other townhomes. There are numerous upgrades throughout, including hardwood floors, a modern kitchen with granite countertops and stainless steel appliances, complemented by a convenient walk-out to the above grade deck. During chilly evenings, you can cozy up by the gas fireplace in the living room. With a full 2-car garage and driveway (4 total car parking), an open-concept finished basement featuring a separate entrance that walks out to the fenced backyard, and full wood staircases, this home boasts both comfort and style. Many new items including a 2023 new air conditioner unit, roof was replaced in 2019, and a 2018 furnace. Take advantage of the proximity to all amenities, shops, and restaurants in the Bayview/Wellington area. Also can enjoy the serene beauty of the nearby Sheppard's Bush Conservation Area or other parks and trails in the Aurora. With easy access to Highway 404 just minutes away and walking distance to the nearby transit, this is a home you MUST SEE FOR YOURSELF !!! **** EXTRAS **** Stainless Steel Fridge, S/S Stove, S/S Dishwasher, Washer & Dryer, Extra Freezer Fridge in Basement, Water Softener, Reverse Osmosis Water System in Kitchen Directly Connected to Fridge and Sink, ELFs, Window Coverings, GDO. (id:49269)
RE/MAX Crossroads Realty Inc.
186 Conklin Cres
Aurora, Ontario
Make this Home Yours! Ravine Lot + Walk-Out Bsmt! Perfect Combination to Make Your Dream Come True! This exquisite home is a sanctuary of luxury and comfort, nestled in a prime location with unparalleled tranquility and breathtaking natural views. Spanning over 3850 sq ft of above-ground living space, this residence boasts 9' ceilings across all three levels, enhanced by elegant coffered ceilings and engineered floors. LED lights add a warm glow, creating an inviting ambiance throughout. The main floor offers a functional layout, featuring an office and formal family room with a gas fireplace, ideal for both relaxation and productivity. The gourmet kitchen, complete with quartz countertops and high-end Kitchen Aid appliances, including a walk-in pantry, is sure to delight culinary enthusiasts. Ascending the staircase to the upper level, you'll find the master bedroom with a ravine view and a spacious walk-in closet. The spa-inspired ensuite is a luxurious retreat, boasting a free-standing tub, extra-large frameless glass shower, and double vanity. Designed for both comfort and functionality, every aspect of this home has been thoughtfully considered. The convenience of a 2nd-floor laundry room adds practicality to your daily routine, completing the picture of refined living in this exceptional home. The 9 high ceiling walkout basement seamlessly connects indoor comfort with outdoor beauty, blurring the boundaries between the two. Don't miss this incredible opportunity to experience luxury living at its finest, coupled with the convenience of being close to amenities and transportation options. Your dream home awaits! **** EXTRAS **** Buyer/buyer's agent to verify msmts & taxes. Surrounded by unbeatable amenities SARC Community Centre, playgrounds, sport facilities, breathtaking trails, Golf Club & more, Mins to Smart Centre, T&T. Easy access to hwy 404 and GO station (id:49269)
Bay Street Group Inc.
38 Delattaye Ave
Aurora, Ontario
Welcome to 38 Delattaye Avenue! This beautiful and meticulously maintained 4 bedroom, 4 bathroom home located in Aurora Bayview Northeast is waiting for you! Walk into the bright and open concept main living area that is combined with the dining room-the perfect space for hosting and entertaining! Kitchen features Quartz countertops, tile flooring and stainless steel appliances with a breakfast area that offers a walk-out to the private backyard with inground saltwater swimming pool. Relax by the beautiful gas fireplace in the family room and enjoy views of the backyard from the double windows. Walk upstairs to find 4 spacious and comfortable bedrooms, with one being your primary suite offering a walk-in closet, separate linen closet, and 4 piece ensuite. Walk downstairs to the open finished basement that offers an office/den, 3 piece bathroom and gas fireplace finished with a living area, bar and ample storage throughout. Fully fenced, mature and private backyard with an inground pool **** EXTRAS **** makes this a must-see property that is close to shops, restaurants, public transit, amenities and more. This home won't last long! (id:49269)
Royal LePage Rcr Realty
46 Bridgepointe Crt
Aurora, Ontario
Stunning 6Years ~4317Sqft On ~50.03X124.67Ft Primary Ravine Lot with W/O basement. Back To Ravine/Green Belt. No sidewalk front. $$$$ On Upgrade. 20Ft high Open Above Foyer. 8Ft high doors. Open Concept. Main floor 10Ft&2nd floor 9Ft Smooth Ceiling. Separate office room on main floor. Hardwood Floor and Crown molding Through Whole House. Lots of pot lights on all rooms. Upgraded Polished Tiles. Waffle Ceiling family room with fireplace. Upgraded Bath Rm Vanities with Granite counter. Custom modern Kitchen Cabinetry, High-End B/I Appliances, Gas cook top, Granite Counter, Backsplash, under cabinet light, Large Center Island, B/I appliances. Oak Stairs With Iron Pickets. Master bedroom has Huge Dressing Room with island and 6Pc Ensuite. Gas BBQ Hook Up on backyard deck. Partly finished W/O Basement with large windows. Quiet Court, Step To Trail. Close To Community Center, Go Train, Schools, Parks, T&T, Plaza, 404. (id:49269)
Aimhome Realty Inc.

