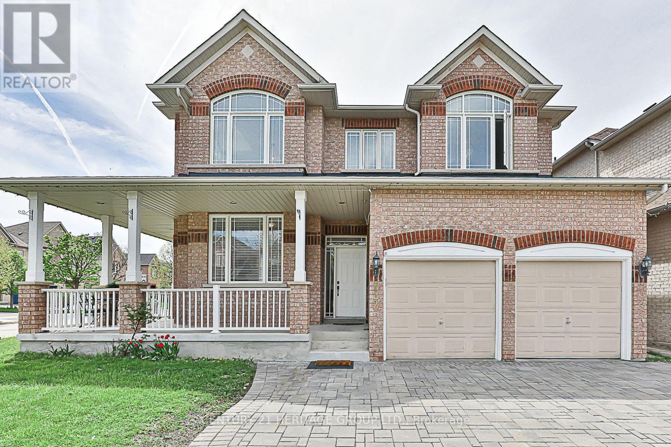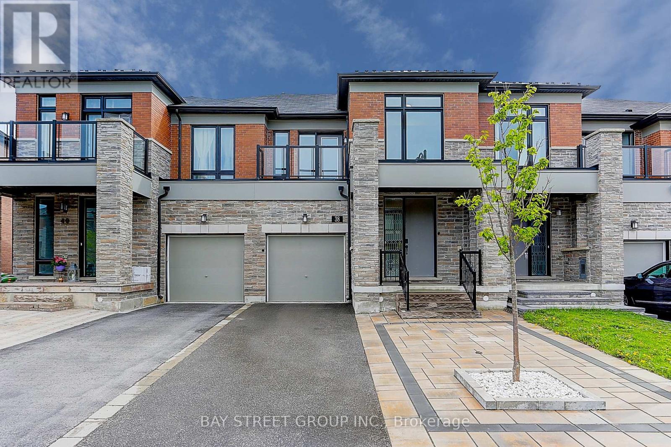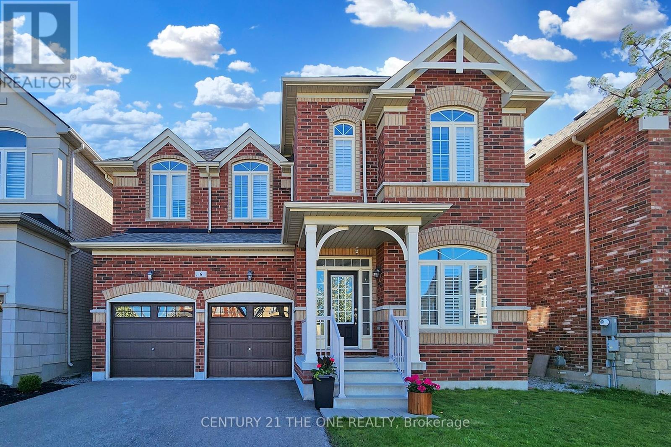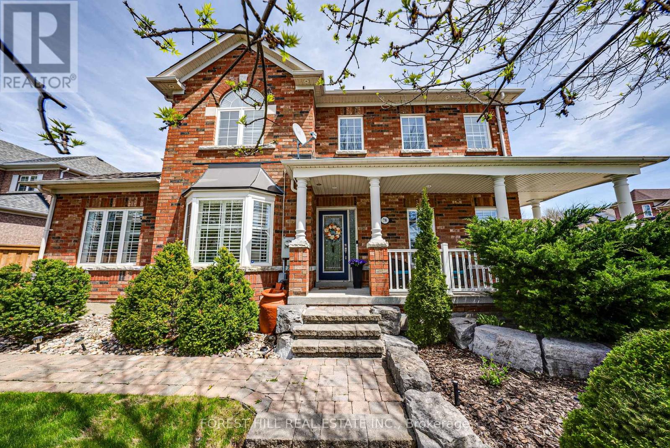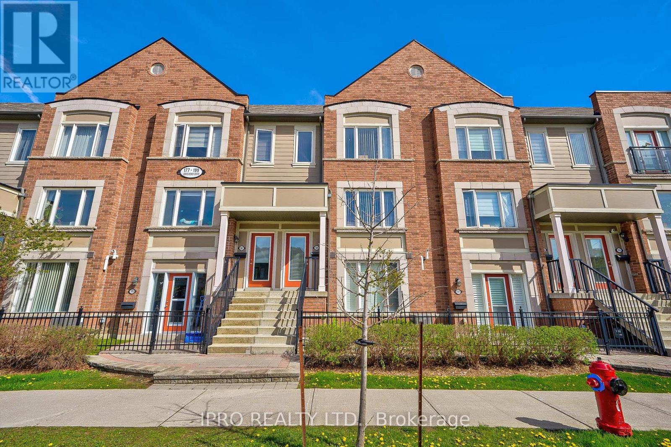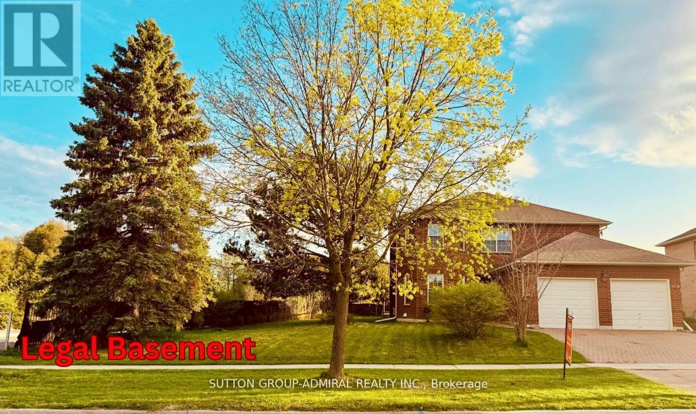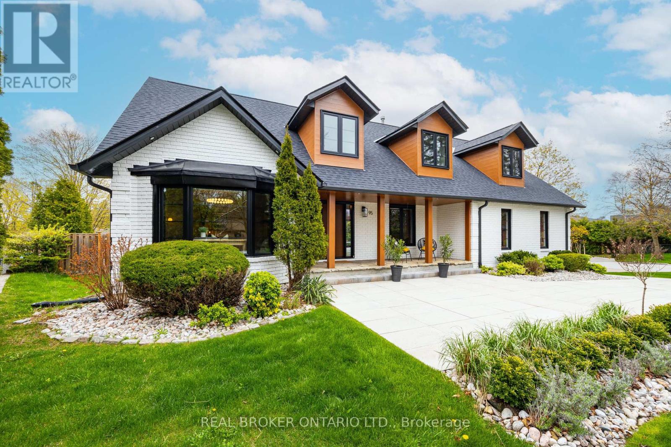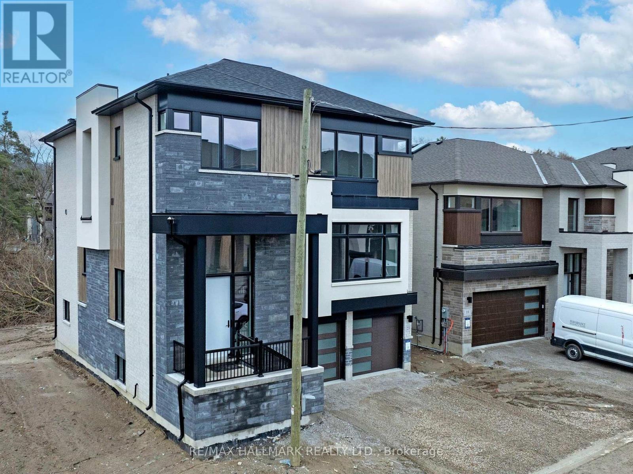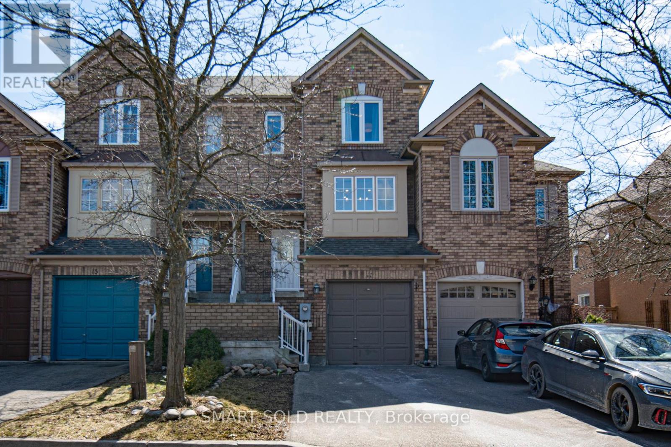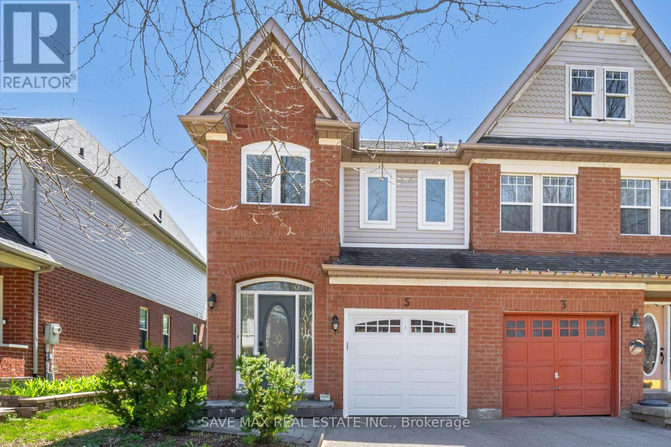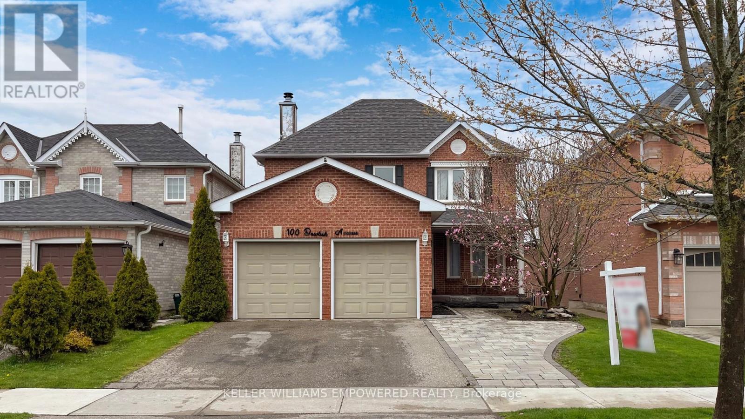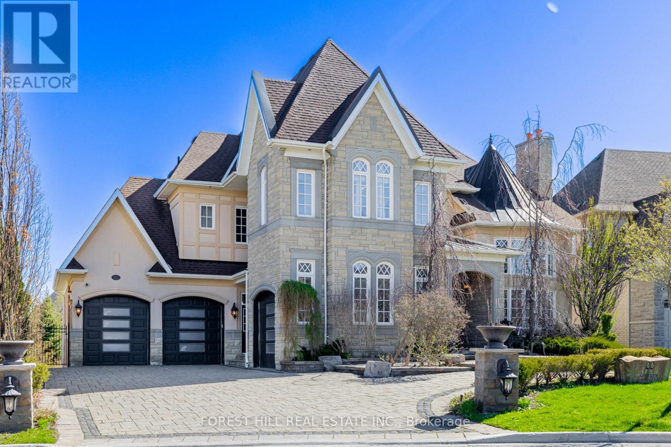122 Bilbrough St
Aurora, Ontario
Location! Location! Enjoy all Aurora has to offer in one of its best areas where you will find this light and bright executive home on a pool sized corner lot. Enjoy the neighborhood views from the welcoming wrap-around porch. The homes entry leads to the formal combined living and dining rooms. Relaxed living centers around the large eat-in kitchen with breakfast room and family room with a cozy gas fireplace. Note the convenient main floor laundry with direct garage access. The upper level features a primary retreat with airy ceilings and a 5 piece ensuite, walk-in closet & wall closet to secure your valuables, a second bedroom with its own ensuite bath and 2 other bedrooms share the main bathroom. This spacious home is enhanced by 9 ceilings on the main level, hardwood floors throughout, a sweeping hardwood staircase with wrought iron pickets, quartz counters, and huge bright windows. Neutral decor and finishes allow you to move in and make it your own. Over 3000square feet of living area provide space for the entire family's individual needs and uses. An ideal home for entertaining or large extended family living, it is located in a quiet neighborhood within walking distance to parks, schools, shopping and transportation and with easy access to commuter routes. **** EXTRAS **** All Light Fixtures, All Existing Appliances; Fridge, Stove, Washer & Dryer, All Window Coverings (id:49269)
Century 21 Heritage Group Ltd.
38 Badgerow Way
Aurora, Ontario
Location! Location!! Stunning Modern Freehold Townhouse with Custom Upgrades in Aurora's Highly Sought-After Area. 2046sf per MPAC **Walk Out Basement, Back on Ravine**9' Ceiling On Main, Functional Layout, Open Concept With No Space Waste.Gourmet Kitchen W/Quartz Counters,Breakfast Area W/O To Deck. Pot Lights on Main, Second Floor Hardwood Flooring(2023), Upper Level Painting(2023).The Primary Bedroom Offers An Overlook Ravine view, Large Walk-In Close, Luxurious 5-Piece Ensuite Includes Glass shower & Soaker Tub.Second Floor laundry for Convenience. The professionally Finished Basement Featuring a kitchen and a 3-Piece Washroom, Zebra blinds and Backyard Access Enhance the Living Experience. An interlocking backyard with a gazebo completes this elegant space, perfect for entertaining and relaxation.Enjoy Abundant Natural Light Streaming into the South-Facing Backyard Throughout The Day. Mins To 404,Golf Club, Grocery Stores, Parks & Trails, Go Station and Many Amenities. **** EXTRAS **** **Floor Plan and Virtual Tour Attached** Existing Appliances in Main Floor Kitchen and Existing Appliances in Basement Kitchen. Washer, Dryer, Existing Window Coverings, Existing Lighting Fixtures. (id:49269)
Bay Street Group Inc.
6 Roy Harper Ave
Aurora, Ontario
Welcome To The Mostly Desired Aurora Trails Community! This Luxurious 4+1 Bdrm Home Tucked Away On A Child Safe Cul-De-Sac Court. No Sidewalks! Appx 3250 Sqft As Per Builders Plan, Meticulously Maintained By Original Owner. Great Layout, Main Fl Office, Cozy Family W/ Fireplace, Pot Lights & Hardwood Floor, 9Ft Ceiling On Main & 2nd Floor, California Shutter Throughout. Chef's Gourmet Kitchen W/Center Island, Quartz Counters & Marble Backsplash. 2nd Floor Huge Primary W/ His/Hers Walk-In Closets & 5-Pc Spa Like Ensuite. Large Den Featuring Window & Closet, Can Be Easily Converted To 5th Bdrm. **** EXTRAS **** Exceptional Location! Surrounded By Parks And Trails. Mins to 404, Go Station, Highly Ranked Schools! Close To Many Entertainment And Shopping Plazas, T&T, Walmart, Home Depot, Farm Boy, Home Sense, Winners, Golf Courses And Many More. (id:49269)
Century 21 The One Realty
78 Calmar Cres
Aurora, Ontario
Welcome to your dream home! Step inside this stunning home and prepare to be captivated by its exquisite features. As you enter, you are greeted by a spacious living room adorned with gleaming hardwood floors, bathed in natural light streaming through the elegant bay window. The bay window offers both privacy and style, creating a serene ambiance perfect for relaxation or entertaining guests. The formal dining room provides an ideal setting for hosting memorable dinner parties or intimate gatherings. The heart of the home lies in the inviting family room, where you can unwind by the cozy gas fireplace on chilly evenings, adding warmth and character to the space. Prepare culinary delights in the gourmet kitchen, featuring quartz countertops, a stylish backsplash, and a charming eat-in area where you can enjoy casual meals with loved ones.Retreat to the second level, where luxury awaits in the primary bedroom suite. Upstairs, you'll find a spacious room complete with a walk-in closet and a luxurious 4-piece ensuite bathroom, offering a tranquil escape from the hustle and bustle of daily life. Two additional bedrooms, both with windows that invite sunlight and ample closet space, provide comfort and convenience for family members or guests. A versatile den offers the perfect space for a home office or study area, tailored to suit your lifestyle needs. The finished basement offers endless possibilities for recreation and entertainment. Laminate floors set the stage for a spacious recreation area, complemented by a convenient wet bar and stylish pot lights, creating an inviting atmosphere for gatherings with friends and family. Experience the epitome of luxury living in this meticulously maintained home, where every detail has been thoughtfully curated to enhance your lifestyle. Don't miss your chance to make this exquisite property your own. **** EXTRAS **** Fence & master bathroom redone in 2020, custom closet 2024, appliances replaced 2020-2023, laundry room renovated 2024, kitchen renovated 2022, Home Repainted 2021-2024. (id:49269)
Forest Hill Real Estate Inc.
189 Lewis Honey Dr
Aurora, Ontario
Step into 189 Lewis Honey Drive and discover a gem! This stunning, seld-available 3 bedroom, 3 bathroom Daniels built townhouse in a welcoming Aurora neighbourhood. Immaculately maintained and ready for you to move in, it boasts an inviting open-concept design. The kitchen opens onto a large terrace with a breakfast bar and expansive island, ideal for hosting gatherings. Perfect for first time homeowners, the primary bedroom includes a walk-in closet and ensuite bath. Enjoy the convenience of upstairs laundry and direct access to a generously sized garage. Plus, benefit from not one, but 2 parking spaces! (id:49269)
Ipro Realty Ltd.
243 Murray Dr
Aurora, Ontario
Rarely offered 91 ft Frontage, Fully remodeled large Exec 4 Bdrm Home with 3 bed, 2 bath sep. LEGAL income basement apart. with side entry. Located in Prestigious Aurora Highlands! Engineer Hwd Floor Thru/O, A dream Timber framed sunroom! New Kitchen with Quartz counter top, back splash and breakfast bar, huge Living/Dining combined with a bay window overlooking deck & WB Fireplace. Over 50 Pot lights Thru/O, Brkfst Area & W/O To Sun Rm! Main Flr Laundry. Spacious Master bed. W/ W/I Closet, 4 Pc Ensuite & Sep. Office O/L'ing Ravine! An in law suit Bsmt in the main house. Great home for investment or growing family. Walking distance to Yonge street with all amenities of life! Walking trail and ravine development A High Ranking Schools and many more .. 2d basement was built last year by permit ,a legal apartment, priced to sell! A must see! **** EXTRAS **** A huge private and government under going project ""Aurora Highland Gate Redevelopment"" is going to make a world class community.. park ..upgrading the neighborhood and it's in the last phases for more info please refer to Aurora.ca (id:49269)
Sutton Group-Admiral Realty Inc.
95 Hammond Dr
Aurora, Ontario
Welcome to 95 Hammond Drive, a Scandinavian Farmhouse style home in the esteemed neighbourhood of Aurora Heights. This residence offers the perfect fusion of urban convenience and suburban tranquility and is surrounded by top-rated schools and a plethora of sought-after amenities. Expertly crafted by designer Beauhme Interior for her cherished family, this home spans 3200 square feet of living space plus finished lower level. The striking brick modern farmhouse exterior and beautifully landscaped yard sets the stage for the Scandinavian grandeur within. The entire home underwent comprehensive and lavish renovations in 2021. Highlights include premium brand new doors and windows, white oak herringbone hardwood flooring sustainably sourced from Austria, and the expansive patio, ideal for hosting gatherings of any scale. The heart of this home is the state-of-the-art kitchen boasting custom cabinetry, a sprawling quartzite stone waterfall island and an array of premium appliances including a Wolf built-in cooktop, Monogram built-in fridge and dishwasher, and GE Cafe double oven. Retreat to the expansive primary suite with a dreamy walk-in closet and a spa-like ensuite bathroom complete with bespoke cabinetry and luxurious soaker tub. Additional luxuries abound, including a comfortable nanny suite, designated gym space, and high-end lighting throughout . (id:49269)
Real Broker Ontario Ltd.
23 Kingwood Lane
Aurora, Ontario
ABSOLUTELY STUNNING!!! BRAND NEW EXECUTIVE ""GREEN"" & ""SMART"" HOME NESTLED ON A SPECTACULAR LOT AT THE END OF STREET AND SIDING/BACKING ONTO THE CONSERVATION LOCATED IN THE PRESTIGIOUS ROYAL HILL COMMUNITY OF JUST 27 HOMES IN SOUTH AURORA. THIS IS AN ARCHITECTURAL MASTERPIECE AND IS LOADED WITH LUXURIOUS FINISHES & FEATURES THROUGHOUT. COVERED FRONT PORCH LEADS TO SPACIOUS FOYER AND SEPARATE OFFICE. OPEN CONCEPT LAYOUT WITH MASSIVE MULTIPLE WINDOWS ALLOWS FOR MAXIMUM NATURAL LIGHTING. HARDWOOD & PORCELAIN FLOORS, SMOOTH 10' (MAIN FLOOR) AND 9' CEILINGS (SECOND FLOOR) AND OAK STAIRCASE WITH METAL PICKETS. GOURMET CHEF'S KITCHEN OFFERS ALL THE BELLS & WHISTLES. UPGRADED SOFT-CLOSE CABINETRY WITH EXTENDED UPPERS, CENTRE ISLAND WITH BREAKFAST BAR, QUARTZ COUNTERS, MODERN BACKSPLASH & FULLY INTEGRATED APPLIANCES PACKAGE. ELEGANT FAMILY ROOM WITH GAS FIREPLACE & LARGE WALK-OUT TO BACKYARD. FORMAL LIVING ROOM & DINING ROOMS WITH COFFERED CEILINGS AND ADDITIONAL GAS FIREPLACE. PRIMARY BEDROOM SUITE SHOWS DETAILED CEILING, WALK-IN CLOSET WITH ORGANIZERS AND SPA-LIKE ENSUITE WITH FREE STANDING TUB, SEPARATE WALK-IN GLASS SHOWER & COZY HEATED FLOORS. SPACIOUS SECONDARY BEDROOMS WITH LARGE CLOSETS & BATHROOMS. CONVENIENT 2ND FLOOR LAUNDRY AREA. WALK-OUT LOWER LEVEL IS ALREADY INSULATED AND READY FOR YOUR IMAGINATION & PERSONAL DESIGN. IT HAS ROUGH-INS FOR A WETBAR/KITCHEN, 3 PIECE BATHROOM AND LAUNDRY FACILITIES, A COLD CELLAR, PLENTY OF NATURAL LIGHT AND LARGE 8FT SLIDING DOOR TO THE BACKYARD. MANY ""GREEN"" & ""SMART FEATURES. THIS HOME IS TRULY UNBELIEVABLE AND THE VIEWS FROM THROUGHOUT THE HOME ARE BREATHTAKING! AMAZING LOCATION CLOSE TO ALL AMENITIES, PUBLIC TRANSIT, GO TRAIN, HIGHWAYS, SCHOOLS, PARKS & TRAILS, & MORE. QUIET & PEACEFUL YET STEPS TO YONGE STREET. **** EXTRAS **** ADDITIONAL INCLUSIONS: INSULATED GARAGE DOORS WITH 2 GARAGE DOOR OPENERS & ROUGH-IN ELECTRIC CAR CHARGER CONDUIT, 200AMP ELECTRICAL SERVICE, ROUGH-IN CABLE TV, CAT 5 WIRING & MORE. LAWN WILL BE GRADED&SODDED & DRIVEWAY&STREET WILL BE PAVED. (id:49269)
RE/MAX Hallmark Realty Ltd.
11 Bowler St
Aurora, Ontario
Stunning 3 Bedroom 3 Washroom Townhouse In Prestigious Bayview Wellington Neighbourhood. Recently Renovated On Foyer And Main Level With Engineering Hardwood Floor And Brand New Doors. Freshly Painted. Smooth Ceiling With Pot Lights. Brand New Kitchen With Quartz Counter Top, Brand New S/S Appliances, Quartz Back Splash And Breakfast Area. All New One-Piece Toilets In 3 Washrooms. Spacious Living Room Facing To South With Big Windows And Tons Of Natural Light. New Powder Room. 3 Bright Bedrooms And 2 Bathrooms On Upper Floor. Finished Walk Out Basement Could Be Recreation Room Or Home Office. Newer Driveway (2021). 6 Mins To Hwy 404 & Aurora Go Station. Close To Aurora Montessori School, T&T Supermarket And Walmart. Aurora Centre Plaza Offers A Variety Of Restaurants, Grocery Stores, Banks, Trails, And Transit. **** EXTRAS **** All Elf's, Window Coverings, S/S Fridge, Stove, Dishwasher, Washer & Dryer, Garage Door Opener. (id:49269)
Smart Sold Realty
5 Mugford Rd
Aurora, Ontario
Sun-Filled Home On A Quiet Family-Friendly Street, 3 Large Bedrooms, 4 Washrooms, This Home Offers Gorgeous Upgrades Throughout Including Rich Hardwood Floors, Upgraded Kitchen With Quartz Countertop And Stainless Steel App, Large Living Room, Double Door Entry Master With 4 Pc Ensuit And Walk-In Closet, A Professionally Finished Basement with Family Room. Built-in Garage + 2 Car Driveway, No-Sidewalk, S Facing Fully Fenced Yard With Flagstone Patio, Flagstone porch, Energy-Eff Windows - Canadian Choice Vinyl Windows 2018, Roofing - Cambridge Shingles With 30 Year Warranty 2017, Garage Door And Garage Door Opener- 2021, Hardwood Floors Upper and Stairs 2024, Brad new Basement Carpet. Close To Elem. And High School, Community Center 5min Walk, Parks, Shopping, And All Other Amenities.Open House Sat May 11, 2PM - 4PM **** EXTRAS **** SS.Fridge, SS.Stove, SS.Dishwasher, SS. Microvave, Washer, Dryer, Gas Fireplace In Family Room, Central Vacuum, AC, Central Vacuum, Elfs And Existing Window Coverings. (id:49269)
Save Max Real Estate Inc.
100 Dawlish Ave
Aurora, Ontario
Absolutely Stunning Fully Renovated And Updated Detached Home In A Perfect Family Friendly Neighbourhood. Fantastic Open Concept, Engineered Hdw Floors Throughout , New Stairs/Railings, Renovated Bathrooms, Upgraded Windows, Pot Lights, Fresh Paint & Lots Of Natural Lights. Gourmet Kitchen W/Eat-in Area, With Qrtz C/Top & Island, S/S Appliances Walkout To Large Deck. Private Fenced Landscaped Backyard W/No Neighbours On The Back. Stone Front Porch, Main Floor Garage Access! Formal Living & Dining. Second Set Of Laundry On The Main Floor. Fully Finished W/O 1 Bd Bsmt Apartment W/Separate Entrance. Steps to High Rated Schools, Transportation, Shopping Centre & Trails. A Must See! **** EXTRAS **** S/S Appliances Including: Fridge, Stove, B/I Microwave, B/IDishwasher, Two Sets Of Laundry. Interlock Expanded driveway, High Efficiency Furnace. Recently Renovated (2022). Spend 85K On Renovation. Hot Water Tank Owned. Private Fenced Yard. (id:49269)
Keller Williams Empowered Realty
22 Longthrope Crt
Aurora, Ontario
**Elegance/Magnificent Hm In Upscale Belfontain Community On Child-Safe Court W/A Glorious Outdoor Life & Country Style-Relaxing Bckyd**Gorgeous Foyer(20Ft Ceiling) Leading To All Principal Rm & Breathtaking Open Soaring Ceiling(15Ft) Living Rm W/Flr To Ceiling Wnw & Classic Wd B-Ins Bookcase Lib**Gourmet Kitchen W/Spacious Breakfast Area & Connected Large-Delightful Sundeck-Overkng Picturesque Bckyd**Impressive-Open View Thru Flr To Ceiling Wnw & Cathedral Ceiling Fam(20Ft Ceiling--Outstanding/Dramatic View)**Prim Br Retreat W/Fireplace-Sitting Area & Lavish Ensuite & Cozy Deck*All Ultra Generous Bedrms W/All Ensuites-Functional Laundry Rm**Prof./Recently Finished Spacious Bsmt(Lower Level---Feels Like A Main Flr)--Newer Kit,Large Rec Rm,A Separate/Enclosed Entrance & Newer 2Full Washrms & Extra Laundry Set(Suitable For Large Family Or Potential Solid Income:$$$)**Entertainer's Oasis & Summer Paradise--Backyard(In-Ground Pool,Waterpool--Outdr BBQ Area W/B-I Fireplace) & Large-Lounge Area On Large Backyard **** EXTRAS **** *S/S Fridge,Gas Stove,S/S B/I Oven,S/S B/I Microwave,S/S B/I Dishwasher,F/L Waher/Dryer,Extra Appl(Fridge,S/S B/I Oven,S/S B/I Cooktop,S/S B/I Dishwasher,F/L Washer/Dryer),Multi Gas/Fireplaces,Cvac,2Furances/2Cacs,2Kitchen(Main),2Laundry Rm (id:49269)
Forest Hill Real Estate Inc.

