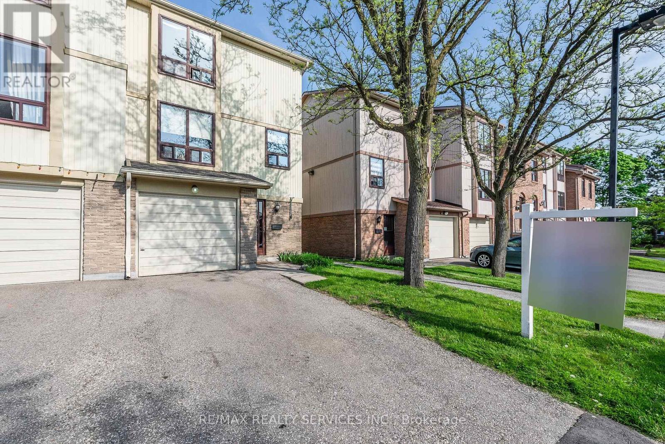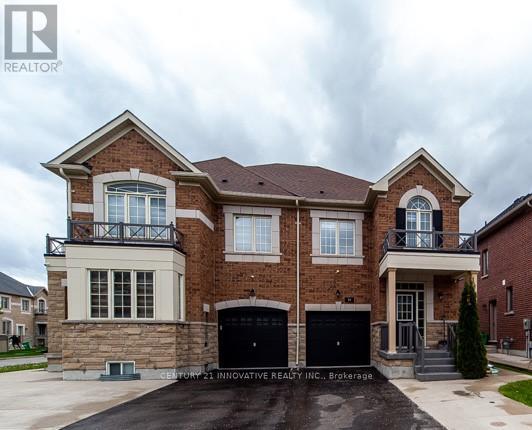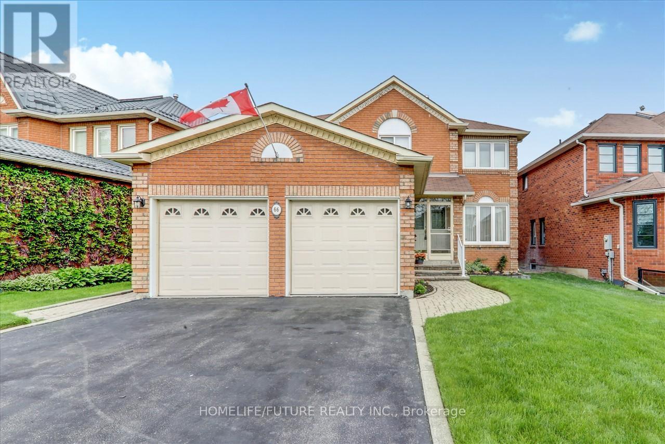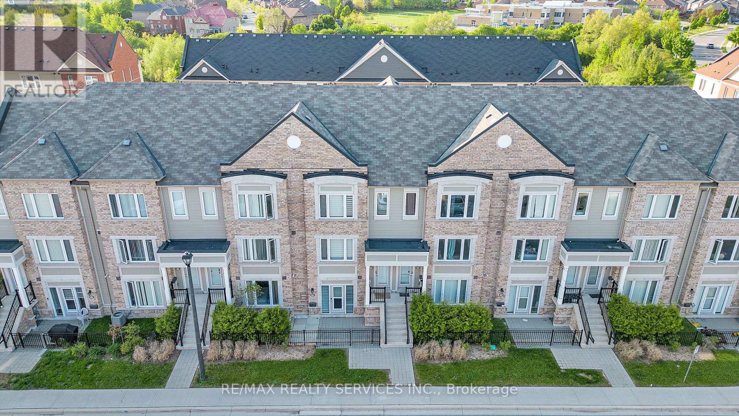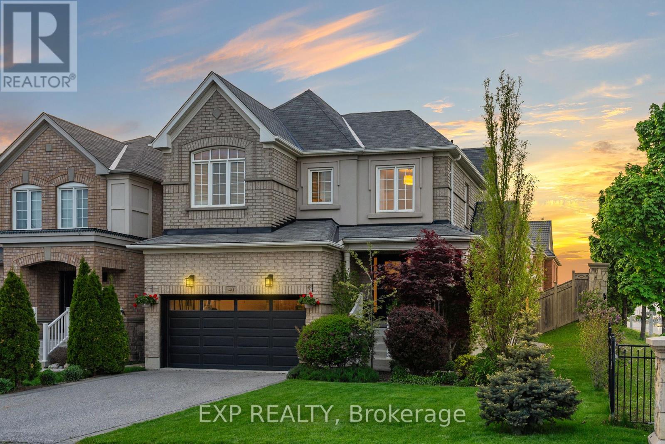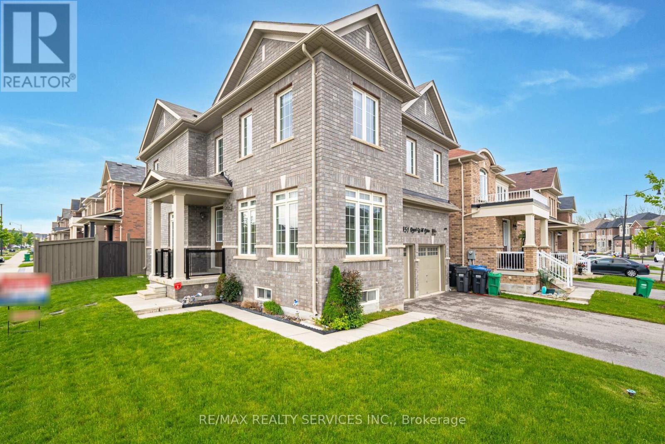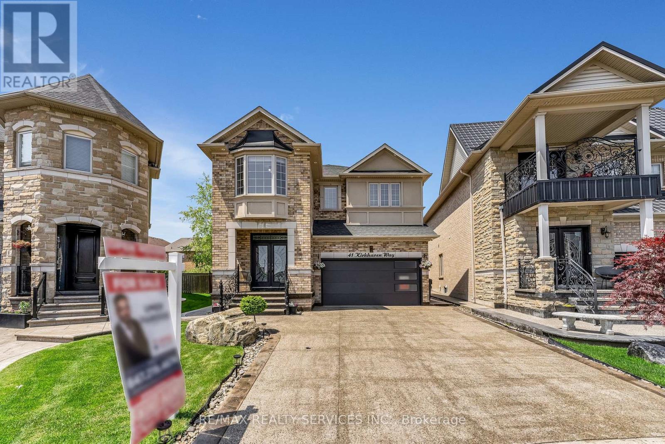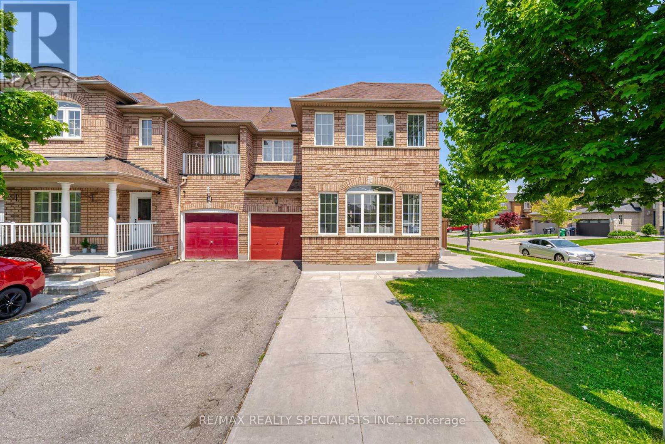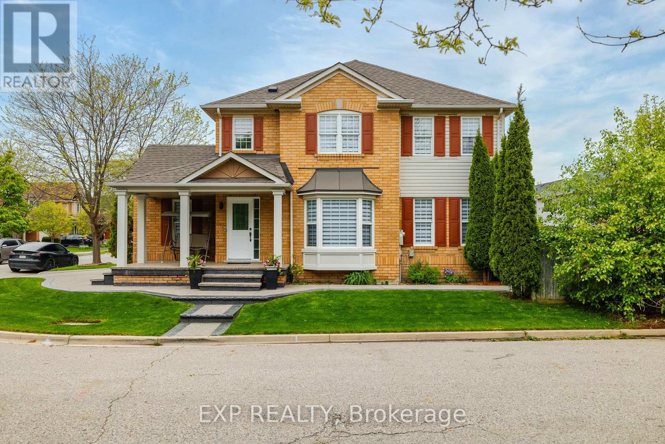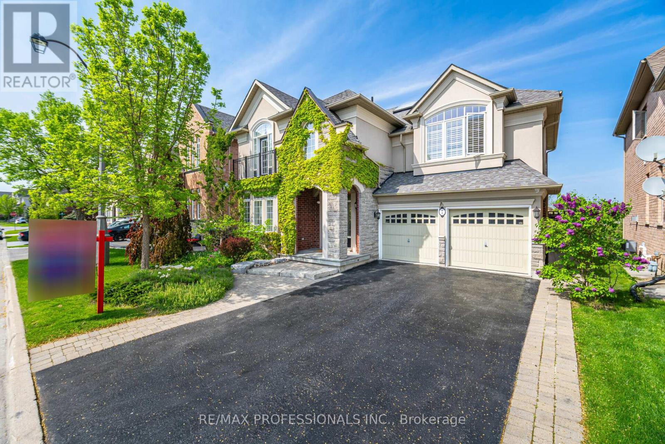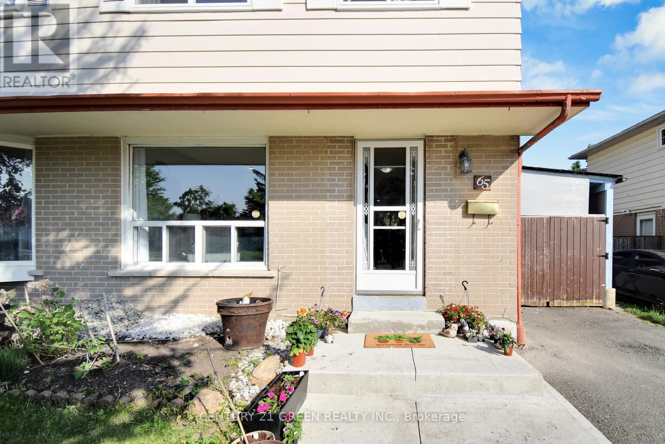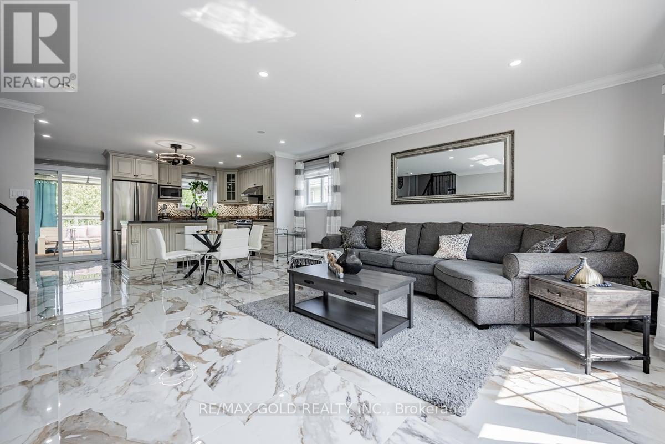51 - 51 Guildford Crescent
Brampton, Ontario
""END UNIT"" Townhome Located in the very sought after and well-maintained ""GUILDFORD CRES"" Townhome Complex. This Model has a walk out from the ground level to decking and private backyard. Hardwood flooring in the LIVING RM, DINING RM, STAIRCASE, and UPSTAIRS HALL. Large Updated Family Size Kitchen welcomes the morning sun, and has a built-in dishwasher & built-in microwave, pantry, loads of cupboards, and spacious eating area. Priced to sell, this is a must see for first time buyers or investor. Updated STATUS CERTIFICATE available. Extra Include Six (6) Appliances, CAC, High Eff Furnace. Full size Single car garage can be viewed upon request. **** EXTRAS **** See Schedule \"C\" - Six (6) Appliances, 2018-Smartair Reliance Central Air Conditioning, 2024-Electrical Panel Inspected, 2017-Lennox High-Efficiency Furnace, Ceiling fans, and so much more. (id:49269)
RE/MAX Realty Services Inc.
24 Biddens Square
Brampton, Ontario
This stunning semi-detached gem has 2,276 sq ft of living space, including a separate entrance with a finished basement. Step into luxury with hardwood floors throughout the main level and master bedroom, complemented by 9-foot ceilings. The upgraded primary bedroom boasts a walk-in closet and a lavish 5-piece ensuite with a glass shower. The kitchen is a chef's delight with quartz countertops, mosaic backsplash, and stainless steel appliances. Downstairs, a finished basement with a separate entrance offers added versatility and rental potential. Conveniently located near schools, transit, and shops, with easy access to Major highways.: 5 Minutes to Highway 427, 11 Minutes to Highway 407 and 14 minutes to Pearson Airport Experience modern living at its finest - schedule your viewing today! Don't miss it will be sold soon. Stamp Concrete Front, Side & BackInclusions **** EXTRAS **** ALL WINDOWS WTH ZEEBRA BLINDS, INTERLOCKED BACKYARD (id:49269)
Century 21 Innovative Realty Inc.
66 Hartford Trail
Brampton, Ontario
Location! Location! Location! Well Maintained 3 Bedroom Detached Home (Easily Turn Into 4 Bedroom As Per The Builder's Plan) In Prestigious Area Of Fletchers Creek Boarded By Peel Village Golf Course & Brampton Golf Club. Highly Desirable Floor Plan With Living, Dining, Cozy Family Room With Gas Fireplace. Eat-In Kitchen With Built-In Pantry & Breakfast. Master Bed With His & Her Closets & Spa Ensuite. Exceptional Property Steps To Golf, Turner Fenton Secondary, I.B Program, Close To Hwys, Shopping, Walking Trails & More. 2hours notice for showings. (id:49269)
Homelife/future Realty Inc.
249 - 250 Sunny Meadow Boulevard
Brampton, Ontario
Welcome to your perfect first home! This charming 1 bedroom & 1 washroom 666 Sqft condo townhouse is tailor-made for the modern first-time home buyer. As you enter, you'll be greeted by sleek laminate flooring that stretches seamlessly throughout the entire space. The open-concept layout seamlessly blends the living, dining, and kitchen areas, making entertaining a breeze. The heart of the home is undoubtedly the chef's delight kitchen, complete with a central island & Stainless-Steel Appliances. This condo townhouse also offers the convenience of 2 car parking spaces - One Inside the Garage & One outside on the Driveway. It's the perfect choice for first-time home buyers looking to embark on their homeownership journey. Welcome home! **** EXTRAS **** Convenience is key, and this condo townhouse offers proximity to all the essential amenities to simplify your daily life like Grocery Stores, Parks, Schools, Plazas, Worship Places, Transit & most importantly Springdale Brampton Library. (id:49269)
RE/MAX Realty Services Inc.
40 Napoleon Crescent
Brampton, Ontario
Welcome to 40 Napoleon Cres in East Brampton, where you'll find a picturesque corner lot property featuring 4 bedrooms and 3 bathrooms. The main floor features hardwood floor in living room dining and family rooms. The kitchen and living room have added pot lights, adding ambiance and style. With its open concept layout and subtle separations, this home offers both connectivity and privacy. The large eat-in kitchen, complete with stainless steel appliances, is seamlessly connected to the laundry area and garage. Retreat to the primary suite, which boasts a luxurious 4-piece ensuite and a spacious walk-in closet. Outside, enjoy the expansive lot with perfect landscaping, providing ample outdoor space for relaxation and recreation. Conveniently located near major highways, schools, and parks, this home offers easy access to amenities. Don't wait to call 40 Napoleon Cres your new home. **** EXTRAS **** All Electrical Light Fixtures, Clothes Washer, Clothes Dryer, Stainless Steel Fridge, Stainless Steel Stove, Stainless Steel Dishwasher, Stainless Steel Hood Range, Central Vacuum. (id:49269)
Exp Realty
351 Royal West Drive
Brampton, Ontario
Absolutely Gorgeous Detached All Brick 4+1 Bedroom 5 Bath Home On Premium Corner Lot Tons Of Upgrades. Quartz Counter Tops & Backsplash Pot Lights Wainscoting All Hardwood On Main Floor, Separate Living/Dining Room, Great Room Open To Chef's Kitchen With Breakfast Area. Oak Staircase Leads To 4 Generous Bedrooms With Plenty Of Closet Space, Master With 5Pc Ensuite Walk-In Closet & Double Closet . Quartz Counter Tops In All Upper Bathrooms Separate Entrance To Finished Basement With Bedroom, Cold Room And Above Grade Windows. Must See & Have! More pics to come!!! **** EXTRAS **** Centrally Located Close To All Amenities. (id:49269)
RE/MAX Realty Services Inc.
41 Kirkhaven Way
Brampton, Ontario
Absolutely Gorgeous 4+2 Bedrooms Detached House W/2 Bedroom Basement Apartment with Side Entrance . This Beautiful House Features An Open Concept Functional Layout, A Huge Pie Shaped Lot, Harwood Floors Throughout, Oak Stairs, 9 Feet Ceiling, A Large Eat-In-Kitchen, Newer S/S Appliances Walk Out To Deck & Gazebo, Stamped Concrete Driveway & Backyard, Close To Schools, Parks & Go Train Station And So Much More. (id:49269)
RE/MAX Realty Services Inc.
34 Blue Whale Boulevard
Brampton, Ontario
Welcome to this corner lot semi-detached home in Brampton! This sun-filled property features a separate living room with large windows and a family room with a fireplace overlooking the backyard. The kitchen boasts stainless steel appliances and a breakfast area. The second floor offers a primary bedroom with a 4-piece ensuite, closet, and windows. Two additional bedrooms share a 3-piece ensuite and have large windows and closets. The finished basement includes a bedroom, kitchen, and 3-piece washroom. Recent upgrades include New Flooring and Freshly Painted. Enjoy the huge backyard, perfect for sunsets. Don't miss this beautiful home! (id:49269)
RE/MAX Realty Specialists Inc.
43 Rowland Street
Brampton, Ontario
Welcome to 43 Rowland St, Brampton, a prime location within walking distance to Mount Pleasant GO Station. This beautifully renovated property offers unparalleled convenience and comfort, nestled in a family-friendly neighborhood with excellent schools, parks, and a fantastic plaza featuring a grocery store, gym, bank, and more. The home boasts a newly installed Tesla OEM Stage 2 outdoor 48 amp wall connector, perfect for electric vehicle owners. The extensive renovations include a new Carrier furnace and AC (2022), a new roof (2019), and a completely upgraded kitchen and bathrooms (2022). The basement has been thoughtfully designed as an in-law suite with a separate entrance, featuring a new kitchen and bathroom (2023). Additional improvements include a 200-amp electrical panel (2022), aggregated concrete (2022), and smart 4-zone sprinklers connected to the weather network, ensuring lush blue Kentucky sod (2022) stays vibrant. The main floor offers a spacious living area, dining room, modern kitchen, and a 2pc bathroom. Upstairs, you'll find a luxurious primary bedroom with a 4pc ensuite, two additional bedrooms, a 5pc bathroom, and a convenient laundry room with a new washer and dryer (2024). The basement is a versatile space with a bedroom, kitchen, 3pc bath, rec room, storage, and utility rooms. With a tankless water heater installed by Enbridge (2018, rented at $19/mo) and numerous upgrades throughout, this home is move-in ready and ideal for modern living. (id:49269)
Exp Realty
7 Eagleprings Crescent
Brampton, Ontario
*** CLICK ON MULTIMEDIA LINK FOR FULL TOUR *** ABSOLUTE SHOWSTOPPER! VERY RARE FLOORPLAN! Welcome to 7 Eaglesprings Crescent in the highly desirable Riverstone neighborhood of East Brampton. This Rosehaven built home features a 2 car garage, 4 car driveway, 4 bedrooms, 4 bathrooms (3 full baths upstairs), and over 3130 sqft (As per MPAC) This beautiful home has over $250,000 in quality upgrades and premiums which include: a 50 ft wide by 115ft deep ravine lot which backs onto a pond and has no sidewalk, a stone and stucco exterior, extensive landscaping front and back, floating oak stairs with wrought iron pickets, hardwood floors, a gourmet kitchen with stainless steel appliances, granite counters and hardwood cabinets, crown molding, pot lights and upgraded light fixtures, coffered ceilings, a family room with 18 ft ceilings (open to above), a main floor den with double-sided fireplace, California shutters and custom window coverings, a skylight, security camera system and much much more! **** EXTRAS **** This home is located in an exclusive neighbourhood filled with large estate homes and area offers true family lifestyle with schools, parks, community centres, libraries, shopping, dining, hwys, and all that a family could want or need. (id:49269)
RE/MAX Professionals Inc.
65 Crawford Drive
Brampton, Ontario
Meticulously Kept, Absolutely Gorgeous - Priced To Sell!! Completely Renovated - No Expenses Spared,3 Br Semi With Complete In Law Suite with Separate Washer/Dryer and Side Entrance. Your Search EndsHere - Not To Be Missed ! Quality Finishes, Brand New Kitchen, Baths & Windows, Gleaming HardwoodFloors T/Out, New Front Door, Pot Lights, Huge Linen Closet, Freshly Painted, New Electrical Panel,Newly made deck with patio door and side shed in 2020, Roof Installed in 2018, Mature Trees FrontAnd Back, No House Behind Backs Onto Green Space And Park Nearby. Perfect Location that is near ToMajor Schools And A 15 Minute Walk To Downtown Brampton. Close to The Lake with minutes drive To Hwy410/Trinity Mall, Golf Course & Lots More. This Beautifully Kept home is great For 1st Time HomeBuyer Or Investor. Extended Driveway With 3 Car Parking. Don't Miss This Fantastic Opportunity ToOwn A Completely Renovated Home In A Quiet Location! **** EXTRAS **** S/S Fridge, S/S Stove(2019), Washer(2024) & Dryer(2021), B/I Dishwasher, Basement Fridge, BasementStove, Basement Washer & Basement Dryer, Rental Hot Water Heater(2020), Air Conditioner (2021) and All Elfs. (id:49269)
Century 21 Green Realty Inc.
7 Jerome Crescent
Brampton, Ontario
Beautiful and Fully Upgraded Detached 4 Level Side Split In The Sought After ""J"" Section.This well maintained house features finished basement with fully Brand new Washroom.3 Bedrooms On Upper Level.Fully upgraded kitchen with S/S Appliances and quartz counter and lots of space.Walking Distance To Schools, Parks, Transit and Professors Lake..Huge backyard with two tier Deck for perfect summer BBQ and Entertainment. **** EXTRAS **** New washroom (2024)in Basement, New Windows(2024) front two rooms,New Paint, Furnace and AC (2022),Porcelain tiles in living area,GDO ,New flooring (2024 ) in foyer,Pot lights in living room. (id:49269)
RE/MAX Gold Realty Inc.

