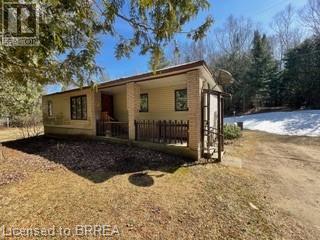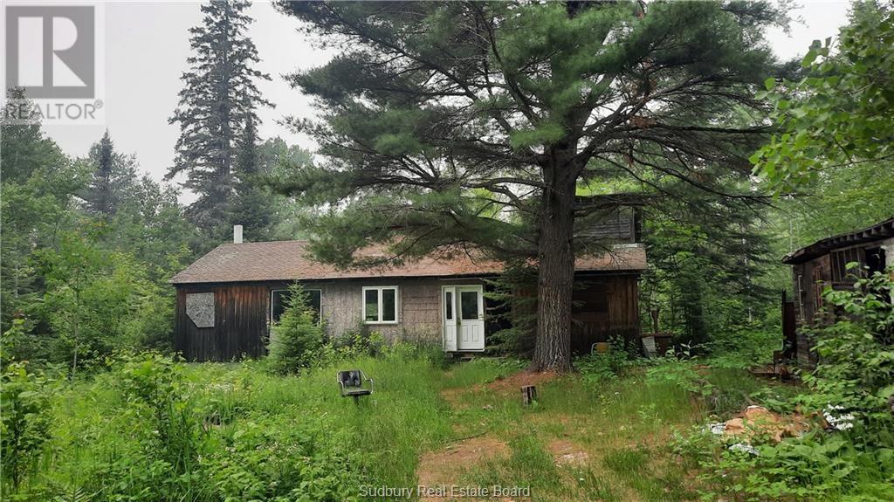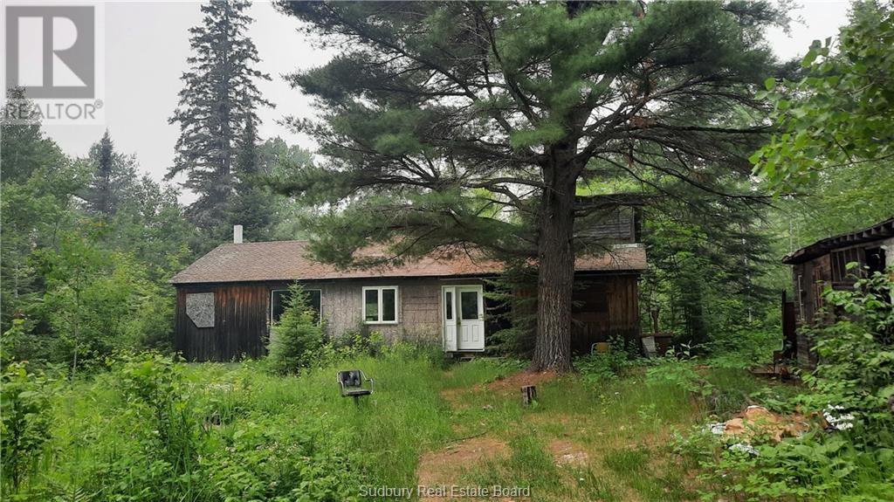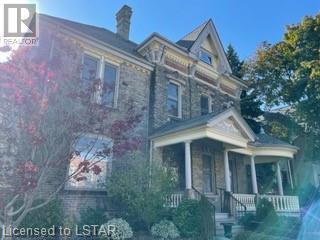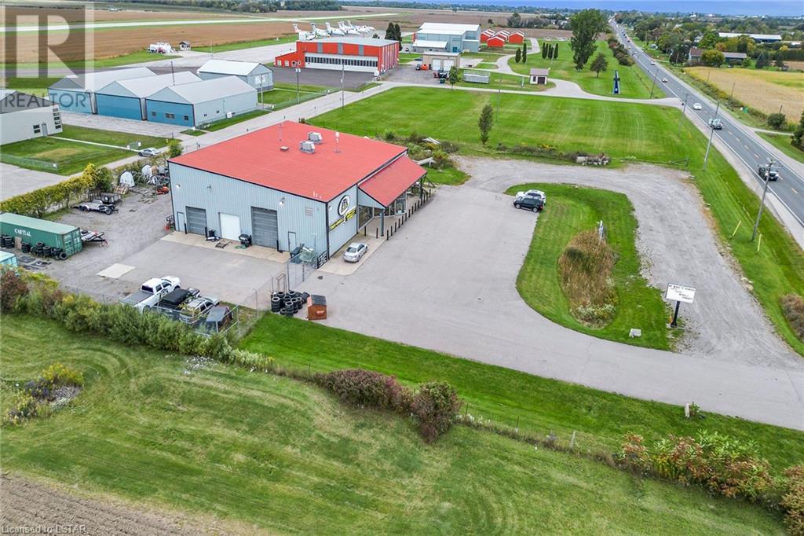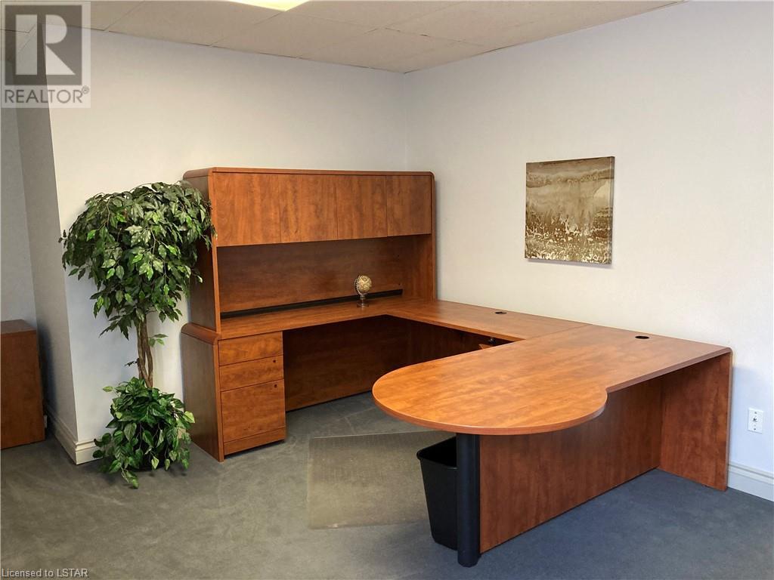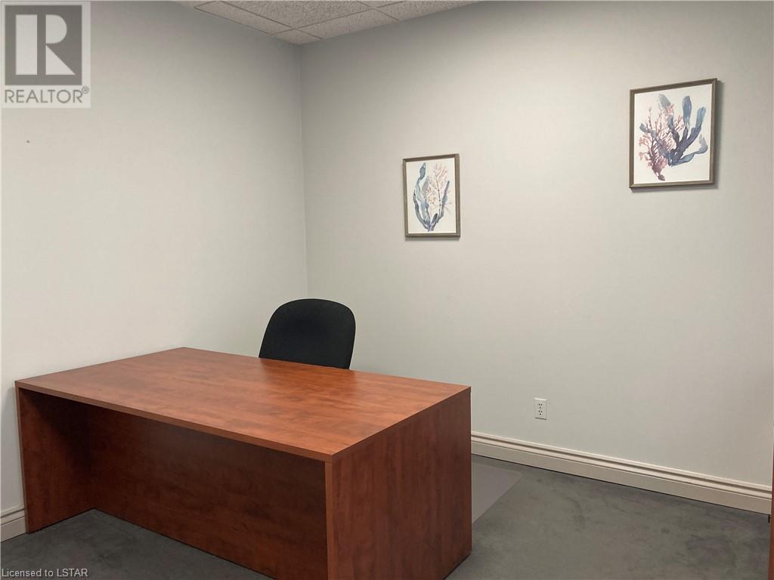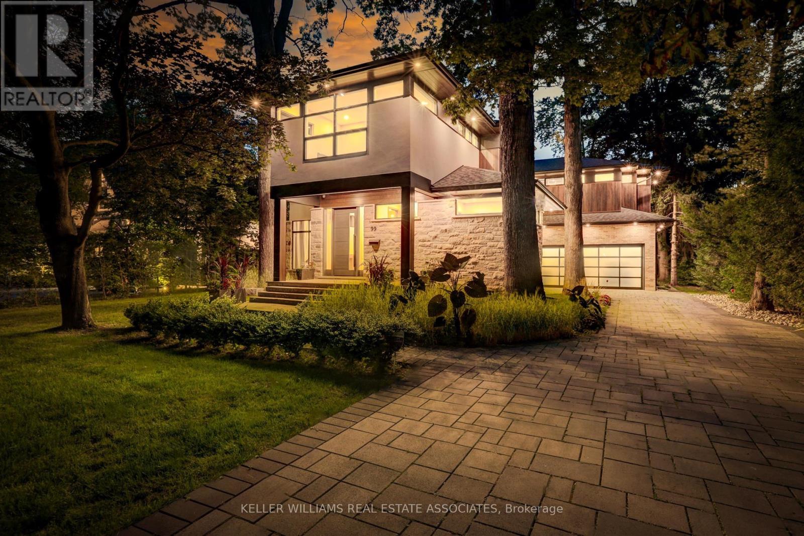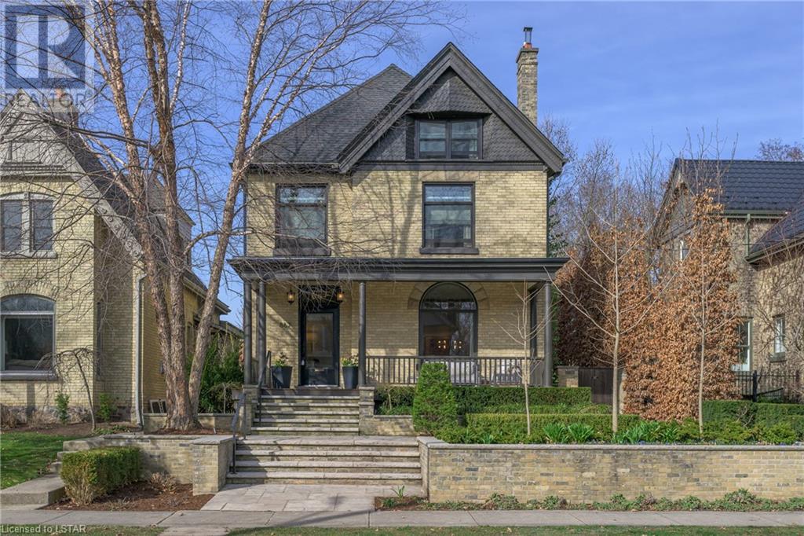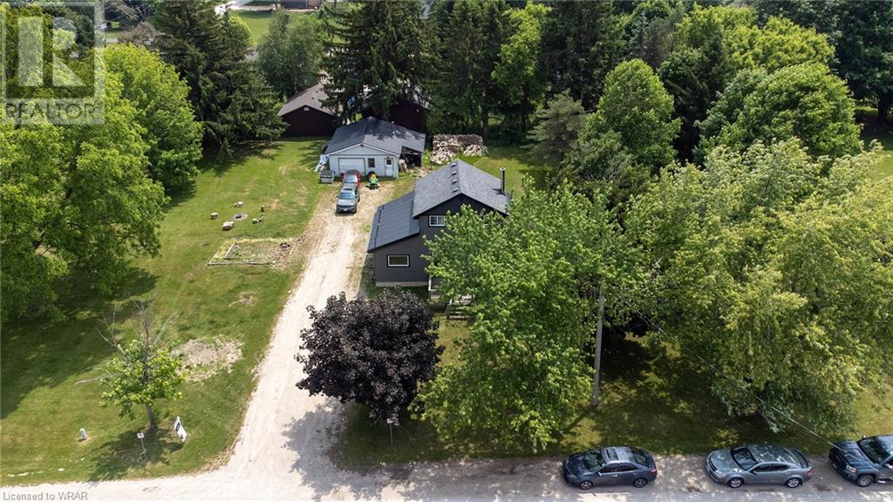1027 Payne's Road
Tory Hill, Ontario
Discover the potential of this hidden gem that awaits your personal viewing. Situated on 7+/- Acre parcel, this bungalow has 3 bedrooms, 2 heat sources-wood furnace and oil furnace, nestled on a quiet road close to Haliburton, steel roof and more...Great value! (id:49269)
Royal LePage Action Realty
205 Brazeau Montee & 1027 Pothier Road
St. Charles, Ontario
Land sale with 3 seasonal structures. 318 acres for your personal hunting camp or build your dream home/cottage or for development. excellent property with a mixture of foliage and trees that is zoned residential. This property is severable and bordered by 2 roads. Three structures exist on the property but have not been occupied recently and are in poor quality. Close to the town of St. Charles with a corner store, restaurant and supplies, close to public boat launch onto Nepawassi Lake. Hydro has been previously installed on the lot. Lots of room for your family and friends to camp, roam and relax and connect to mother nature. Easy access to Hwy 17 and Hwy 69, 30 minutes to Sudbury. (id:49269)
Century 21 Select Realty Ltd
205 Brazeau Montee & 1027 Pothier Road
St. Charles, Ontario
Land sale with 3 seasonal structures. 318 acres for your personal hunting camp or build your dream home/cottage or for development. Excellent property with a mixture of foliage and trees that is zoned residential. This property is severable and bordered by 2 roads. Three structures exist on the property but have not been occupied recently and are in poor quality. Close to the town of St. Charles with a corner store, restaurant and supplies, close to public boat launch onto Nepawassi Lake. Hydro has been previously installed on the lot. Lots of room for your family and friends to camp, roam and relax and connect to mother nature. Easy access to Hwy 17 and Hwy 69, 30 minutes to Sudbury. (id:49269)
Century 21 Select Realty Ltd
869 Dundas Street Unit# 5
London, Ontario
Discover your perfect, budget-friendly business office space nestled in the heart of Old East Village, right at the corner of Dundas and Ontario Street. This second-floor office suite boasts private offices, an inviting entrance, access to a well-appointed boardroom, a convenient kitchen area, and maintained bathroom. With inclusive janitorial services and high-speed internet, it presents an economical solution for businesses seeking success within a thriving community. Don't miss the chance to establish your business presence in this prime Old East Village location, just moments away from the West Fair Grounds and Farmers Market. Parking located across the street in the market lot. Your new workspace is ready and waiting – reach out to us today and elevate your business within this bustling neighbourhood. Take advantage of multi-unit discounts and various office sizes to suit your specific needs. 92 sq/ft month to month $657.80 + HST/monthly, six month term $627.90 + HST/monthly, one year term $598.00 + HST/monthly. (id:49269)
Thrive Realty Group Inc.
45025 Talbot Line
St. Thomas, Ontario
This extraordinary 7,450 sq/ft (approx. +/-) commercial property, strategically located adjacent to St. Thomas Airport on Hwy 3, offers an exceptional investment prospect. Currently operating as specialty mechanic shop, this versatile space sits on just over 2 acres, boasting premium construction (Steelway) and ample paved parking. Inside, you'll find an inviting showroom, a well-organized parts area, and a fully equipped service department/shop, all under soaring ceilings. Ascend to the upper mezzanine, featuring office space and an additional storage or future office expansion. This property is a perfect canvas for various business ventures, from transportation, dealership and recreation vehicles to custom cars. The location is a strategic goldmine, positioned just 1-2 kilometers from the upcoming Volkswagen Plant set to operations in 2027. With a constant flow of high traffic between Aylmer and St. Thomas, your business will thrive. Moreover, St. Thomas is on the verge of a population surge over the next 5 years, promising a burgeoning customer base and unprecedented business opportunities. Don't miss out on securing your stake in this rapidly growing region; act now to make your entrepreneurial dreams a reality! (id:49269)
Thrive Realty Group Inc.
341 Talbot Street Unit# 230
London, Ontario
Welcome to Talbot Court Corporate Studies in the convenient location of London's Downtown Core Market District! This 198 square foot office is located on the first floor. Included with rental suite is: Wi-Fi / High Speed Internet 1000 Mbps Download / 50 Mbps Upload, fully furnished, reception services including meet & greet, handling of all couriers, packages, mail in /out, 10 hours of boardroom time included per month, 2 boardrooms on-site, access to Talbot Court 24 hours a day - 7 days a week using side door after hours, property taxes, heat, hydro, water, cleaning/maintenance, free onsite visitor parking, cafe ´ kitchens and multiple reception lounges. Long term rental incentives available: Month to Month - $1162 / 6 Month Term - $1109 / 1 Year Term - $1056 / 2 Year Term - $1012 (plus HST). Don't miss this affordable opportunity. (id:49269)
Thrive Realty Group Inc.
341 Talbot Street Unit# 212
London, Ontario
Welcome to Talbot Court Corporate Studies in the convenient location of London's Downtown Core Market District! This 155 square foot office is located on the first floor. Included with rental suite is: Wi-Fi / High Speed Internet 1000 Mbps Download / 50 Mbps Upload, fully furnished, reception services including meet & greet, handling of all couriers, packages, mail in /out, 10 hours of boardroom time included per month, 2 boardrooms on-site, access to Talbot Court 24 hours a day - 7 days a week using side door after hours, property taxes, heat, hydro, water, cleaning/maintenance, free onsite visitor parking, cafe ´ kitchens and multiple reception lounges. Long term rental incentives available: Month to Month - $912 / 6 Month Term - $870 / 1 Year Term - $829 / 2 Year Term - $794 (plus HST). Don't miss this affordable opportunity. (id:49269)
Thrive Realty Group Inc.
3 Basil Crescent
Ilderton, Ontario
Embark on an exciting journey to your dream home in Clear Skies, an idyllic family haven just minutes North of London in Ilderton. Sifton Homes introduces the captivating Black Alder Traditional, a 2,138 sq. ft. masterpiece tailored for contemporary living available with a quick closing. The main floor effortlessly connects the great room, kitchen, and dining area, boasting a chic kitchen with a walk-in pantry for seamless functionality. Upstairs, discover three bedrooms, a luxurious primary ensuite, and revel in the convenience of an upper-level laundry closet and a spacious open loft area. Clear Skies seamlessly blends suburban tranquility with immediate access to city amenities, creating the ultimate canvas for a dynamic family lifestyle. This haven isn't just a house; it's a gateway to a lifestyle that artfully blends quality living with modern convenience. Seize the opportunity – reach out now to make the Black Alder Traditional your new home and embark on a thrilling journey where contemporary elegance harmonizes with the warmth of family living. (id:49269)
Thrive Realty Group Inc.
64 Basil Crescent
Ilderton, Ontario
Welcome to The Hazel, a splendid 2,390 sq/ft residence offering a perfect blend of comfort and functionality. The main floor welcomes you with a spacious great room featuring large windows that frame picturesque views of the backyard. The well-designed kitchen layout, complete with a walk-in pantry and cafe, ensures a delightful culinary experience. Additionally, the main floor presents a versatile flex room, catering to various needs such as a den, library, or a quiet space tailored to your lifestyle. Upstairs, the home accommodates the whole family with four generously sized bedrooms. Clear Skies, the community that is a haven of single-family homes, situated just minutes north of London. This family-oriented community seamlessly combines the charm of suburban living with the convenience of proximity to major city amenities. Clear Skies offers an array of reasons to make it your home. A mere 10-minute drive connects you to all major amenities in North London, ensuring that convenience is always within reach. Nature enthusiasts will appreciate the proximity to walking trails, providing a perfect escape into the outdoors. Moreover, Clear Skies boasts over 20% less property taxes than in London, making it an attractive choice for financially savvy homeowners. (id:49269)
Thrive Realty Group Inc.
99 Veronica Dr
Mississauga, Ontario
Welcome to 99 Veronica Drive in prestigious Mineola West. This award-winning masterpiece has been meticulously crafted through a visionary collaboration between Richard Mann Architects Inc. and Irene G Designs. Approx 6500 sf of carefully curated living space includes white Oak plank floors, a floating mono stringer staircase by Mrail, imported & hand-painted tiles from Italy & Spain, a Scavolini, open-concept kitchen featuring premium appliances, luxury plumbing fixtures by Cabano and Newform, custom entrance & internal doors w/imported door hardware. The stunning primary retreat features his/hers walk-in closets, an 8-piece ensuite & a separate sitting area w/double-sided gas fireplace. All 5 bedrooms feature walk-in closets & ensuites. The lower level can be utilized as a completely self-contained living area w/in-floor, hydronic, radiant heating, a large recreation room that walks out to a private terrace & backyard, a large bedroom w/4-piece ensuite & walk-in closet, and a gym. **** EXTRAS **** Two furnaces, two air conditioners, central vacuum, two sump pumps, Generac generator and security system accessible via smart app. (id:49269)
Keller Williams Real Estate Associates
867 Hellmuth Avenue
London, Ontario
Captivating curb appeal. Magazine-worthy interior. Luxe details and backyard sanctuary. Coveted location in London's Old North. Outdoor living showcases impressive gardens by Eden Gardenworks everywhere including yellow brick retaining walls, stone steps & lush greenery… & that's just the front yard! Compelling 2 1/2 storey, yellow-brick century home. Charming front porch featuring Brazilian walnut & period railings. Step inside to an open concept floor plan & exciting renovations. Details include stained glass windows, custom baseboards & crown moulding. Natural oak hardwood floors stretch from the living & dining rooms through the spectacular gourmet kitchen & lounge addition. Dramatic marble surfaces & backsplash, sleek flat-panel cabinetry w/integrated appliances, floating stainless steel shelving & Wolf gas range combine with an oversized contrast island ideal for the home chef & entertaining. Lounge area looks out a wall of glass to your private oasis. Luxe 3-piece conveniently located.The 2nd floor offers 2 bedrooms including a romantic primary suite w/ large designer dressing room. Lovely 5-piece main bath. 2nd floor ready for addition over the kitchen if desired. Large 3rd floor bedroom retreat w/ private powder room, lots of built in cabinetry and dormer windows. Lower level features infra-red sauna, bonus room, epoxy floors & lots of storage. Backyard Coach House offers 2-car garage, bathroom & kitchen servicing the built-in bbq poolside. Private backyard w/ incredible gardens, mature European Beech hedge, stunning Paperbark Maple trees, climbing Hydrangeas, landscape lighting, heated salt-water pool & an exquisite yellow-brick Rumford fireplace. This property offers an incredible private retreat to relax & recharge or an amazing space to entertain. Fantastic location close to St. Josephs & University Hospitals, downtown business centre, Western University. St. George P.S. & Central Secondary catchment. Welcome home. (id:49269)
Sutton Group - Select Realty Inc.
3064 Adelaide Street
Fordwich, Ontario
Seize this extraordinary chance to own a piece of Fordwich's rich history! This unique dwelling, formerly the CPR station agent's house, was relocated to its current site and placed on a poured concrete foundation in 1960. Nestled on a generous 1-acre lot, the residence underwent a rejuvenating transformation in 2021, featuring new vinyl windows and siding. Retaining some of the original house's charm, including the side overhang and robust support beams, this property offers a distinctive blend of historical allure and modern updates. Step inside to explore the endless possibilities within its 3+1 bedrooms, mud room, spacious country kitchen, and a partially finished basement. The home is equipped with a wood/oil combination furnace, ensuring efficient and cost-effective heating, complemented by a private drilled well, water softener, and UV filtration system. All appliances, as well as extra firewood, are included for your convenience. A detached 24'x30' garage awaits, ideal for car enthusiasts or those with a passion for collecting toys for big boys. This solidly built home not only presents numerous potentials but also comes with a captivating backstory to share with friends and family. Don't miss out on the chance to be part of Fordwich's narrative by making this property your own! (id:49269)
Exp Realty

