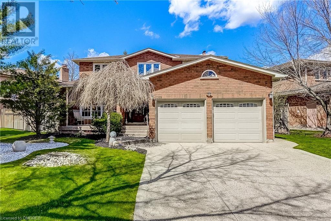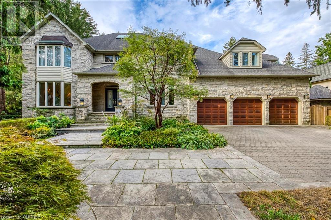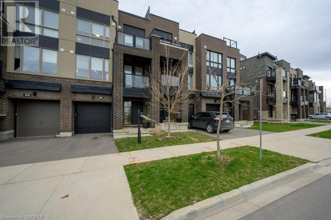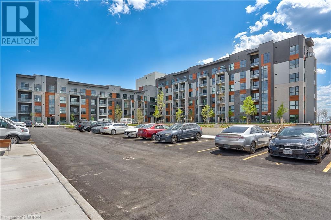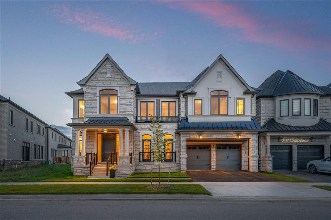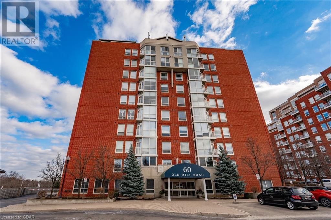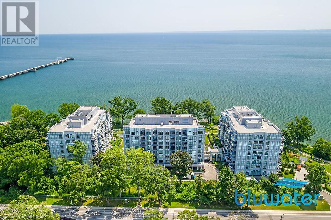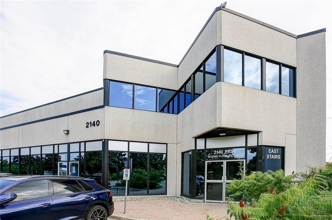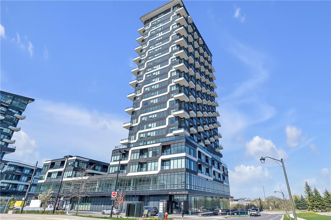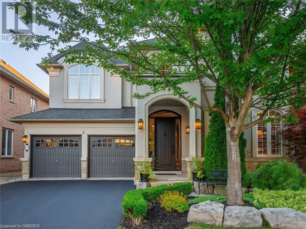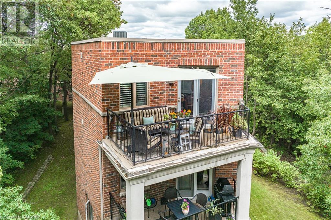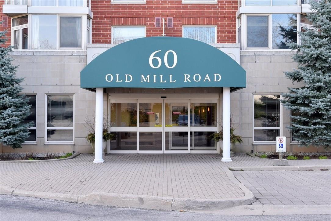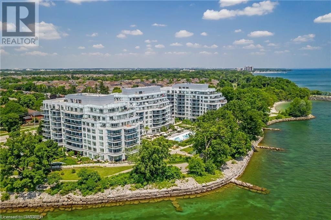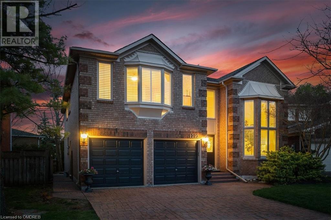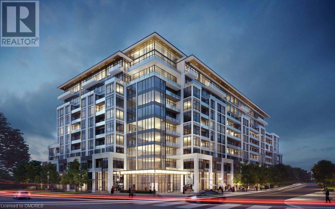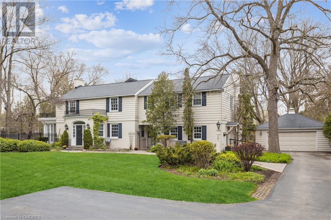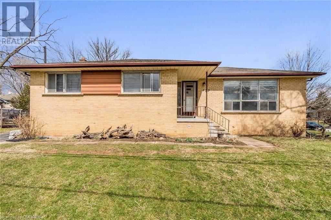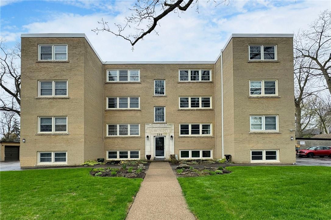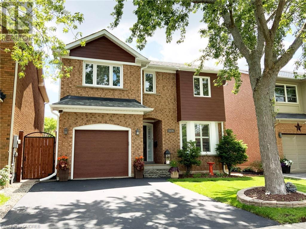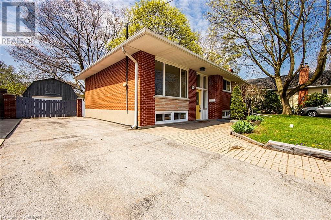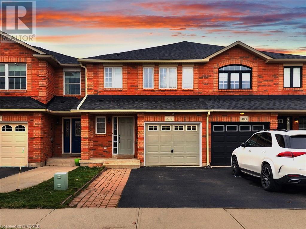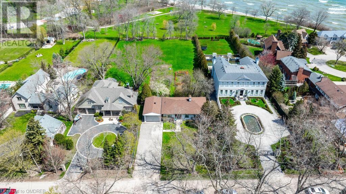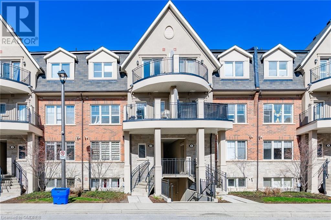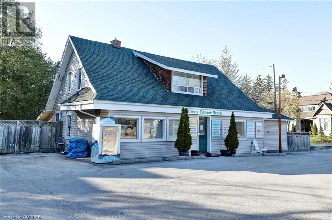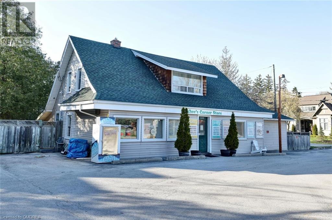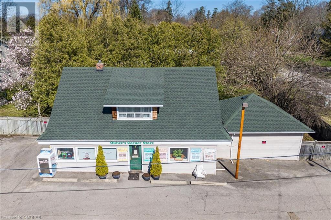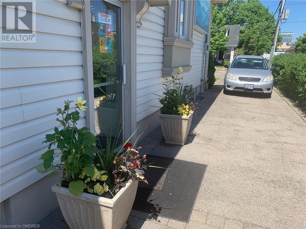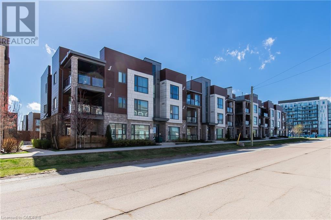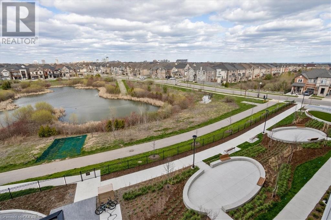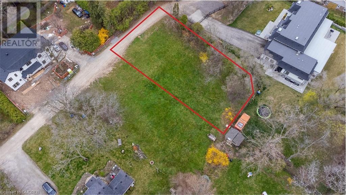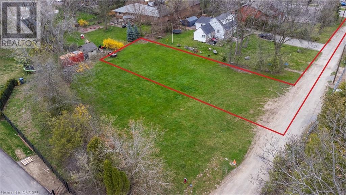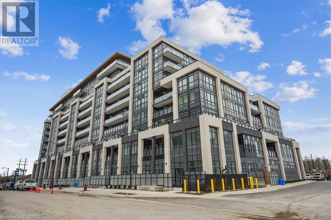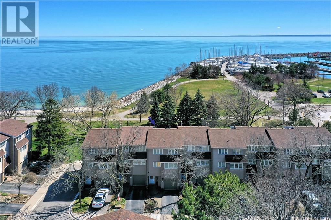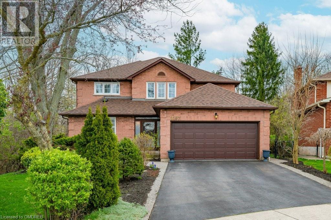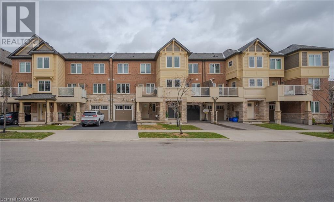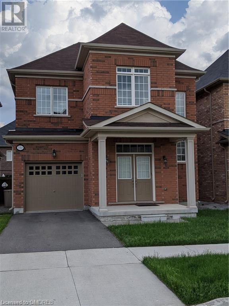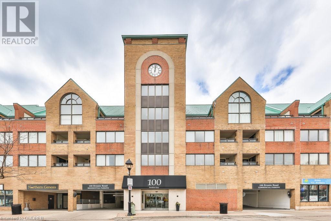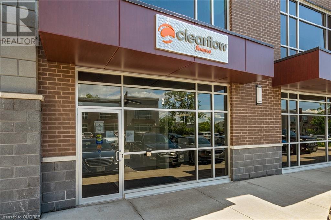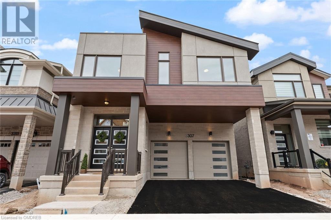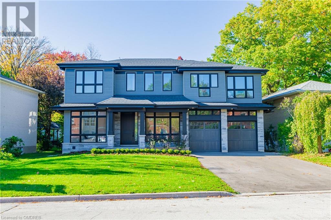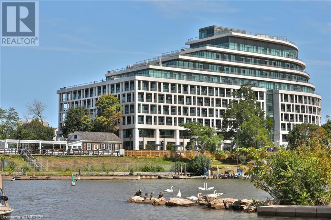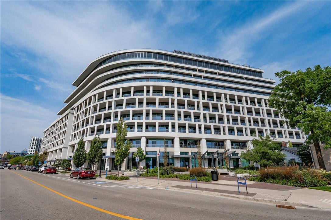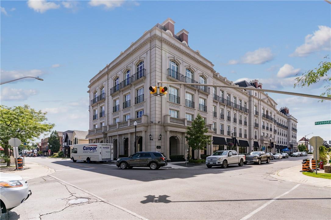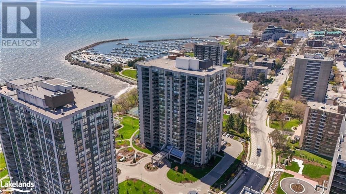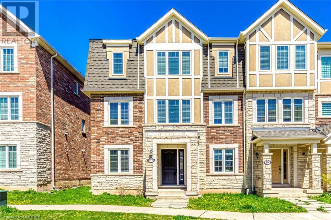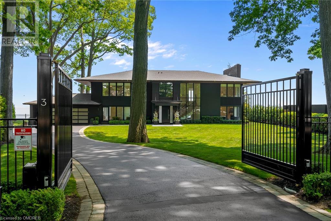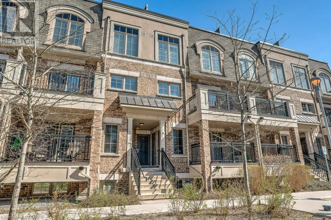1169 Beechgrove Crescent
Oakville, Ontario
Welcome to 1169 Beechgrove Crescent located on a family friendly crescent in the heart of Glen Abbey. This beautifully maintained home with great design offers 4 + 1 bedrooms, 3.5 bathrooms. Excellent curb appeal with attractive aggregate concrete driveway and inviting front porch. The Striking wrought iron door leads you into this beautiful sun filled home. The Stunning custom Eat-In Kitchen has rich wood cabinetry with glass display cabinet, elegant granite countertops, Gas cooktop with stainless steel chimney and built-in oven and microwave. Patio doors off the dinette leads to a private, fully fenced treed backyard with a professionally finished stone patio, offering a seamless transition to outdoor living. This private lot beckons you to enjoy the tranquility of nature. Adjacent to the kitchen, the family room provides a cozy retreat with its gas fireplace and custom cabinetry, perfect for unwinding after a long day. Entertainment-sized formal living room and separate dining room, ideal for hosting gatherings and creating lasting memories. A main floor office and convenient laundry room with door to side yard further enhance the functionality of this home. The upper level features a Primary suite complete with his and her closets and four piece spa-like ensuite with separate shower and an Air jet bathtub. Three additional bedrooms, and a four-piece main bathroom. Venture downstairs to the fully finished basement. A spacious recreation room promises hours of entertainment and relaxation, while an additional bedroom offers flexibility for a home office or guest accommodations. A three-piece bath with shower adds convenience to this versatile space. Freshly painted home, gleaming hardwood floors on main and upper levels, Garage door access to two car garage. Prime location, from top rated schools to shopping and dining to trails and community amenities, Commuter friendly Glen Abbey offers a lifestyle of unparalleled convenience and charm. (id:49269)
Royal LePage Real Estate Services Ltd.
212 Poplar Drive
Oakville, Ontario
A dream life, ultimate deep private lot, & superb community in Southeast Oakville waits for you. Indulge your large family with the best of everything – generous private individual space, areas to host friends & a picturesque custom gunite saltwater pool with an integrated hot tub in the backyard oasis for summer fun. Being in a highly-rated Oakville school catchment ensures quality education & being so close to Lake Ontario sees to a content, serene lifestyle. This grand estate property offers extensive hardscaping, a triple garage, meticulous landscaping & towering trees, creating a comfortable sanctuary. Inside, immerse yourself in timeless quality finishes gracing every corner of this approximately 4400 sq. ft. residence with 5 bedrooms & 6 bathrooms plus finished basement. Deluxe hardwoods, stone tiles & counters, crown mouldings, pot lights, custom built-ins, cabinetry & wall mouldings; skylights, custom blinds & shutters, 3 fireplaces, 2 walkouts & high-end appliances enrich daily life. A generous living room & separate dining room handles large formal gatherings & the family room aids with any overflow. The epic custom kitchen sustains all your culinary obligations in high-style with ease. Work remotely in the main floor office with custom cabinetry. Upstairs comprises 5 bedrooms & 4 luxe bathrooms, including the principal retreat featuring a sitting area & lavish 5-piece ensuite bath. Casual entertaining is a breeze on the lower level offering a media room, rec room, entertainment room & 3-piece bath. Ultimate home and backyard! (id:49269)
Royal LePage Real Estate Services Ltd.
3048 Postridge Drive
Oakville, Ontario
Welcome to your urban oasis in the heart of Oakville! This stylish 2-bedroom freehold townhouse offers a perfect blend of modern design and functional living spaces. With a spacious living area, rooftop terrace, ensuite bathroom, his & hers closets, upscale finishes and more, this home is sure to exceed your expectations. Step inside to discover a modern open-concept layout, featuring sleek hardwood and porcelain flooring and abundant natural light throughout. The gourmet kitchen features a sleek kitchen island, stainless steel appliances, quartz countertops, and ample cabinet space for storage. Adjacent to the kitchen, the living area seamlessly transitions to a specious dining space, perfect for entertaining guests or enjoying family meals. Step out onto one of the two balconies and soak in the serene views of the surrounding neighborhood. Retreat to the luxurious master suite, boasting a private 4pc ensuite bathroom and a generous walk-in his & hers closet. The second bedroom is equally charming with a private balcony offering flexibility for kids or guests. Ascend to the rooftop terrace and be captivated by stunning panoramic views of the surrounding neighborhood - the perfect setting for entertaining guests or enjoying a quiet evening under the stars. Before you enter the rooftop terrace, you'll find a versatile working area. Whether you need a dedicated home office or a retreat for creative inspiration, this space caters to your every need. Located in the desirable Oakville neighborhood, this townhouse offers easy access to shops, restaurants, parks, schools and transit options. Don't miss your chance to call this stunning property home. Schedule a showing today and experience the best of urban living in Oakville! (id:49269)
Royal LePage Real Estate Services Ltd.
95 Dundas Street W Unit# 513
Oakville, Ontario
5 NORTH - THE PRESERVE, by Mattamy Homes, this is the Clearview model with the Soho Luxury Package of upgrades approx. $30000 in value. Ultra modern finishings, 1 bedroom plus a den,9 FT CEILINGS, Light, Bright with Upgraded Finishings & Balcony with NE views! Upgraded gourmet kitchen with prep Island, Upgraded kitchen appliance incl. French door bottom mount fridge with Icemaker, stainless steel tall tub dishwasher, microwave/hood combo, slide-in self cleaning range. Upgraded cabinetry with stacked upper cabinets, two tone color as well as glossy finish doors. Lower unit have pot drawers in kitchen Island as well as quartz waterfall countertops. Flooring has been upgraded with high end porcelain in bathroom and hardwood throughout the rest of the suite. Open Concept Floor Plan. Primary Bed has double closets. Windows throughout are large, allowing for loads of natural light, a bright and inviting space. 1 Parking (#20 in good location), 1 Locker #413. Convenient In-Suite Laundry. Keyless Programmable Lock, Wall PAD, smart home feature. Great views from 5th Floor balcony and located same level as the roof top terrace with BBQ facilities. Location in heart of The Preserve offering high walk-score, conveniently close to all amenities - shopping, restaurants, medical, transit, highways, walking trails, New Oakville Hospital, Sixteen Mile Sports Complex (ice rinks), with urban village natural features of lush walking trails, ponds and parks as well a Library. Easy access to GO train and 407/QEW. Located close to all Big box stores. Tenant to pay all utilities, Triple AAA tenant only. Min 1 year prefer long term lease.NON smoker.NO pets.Provide Credit check with OREA rental appl. Tenant Pays utilities incl water, hydro & provide tenants insurance. (id:49269)
RE/MAX Aboutowne Realty Corp.
2322 Hyacinth Crescent
Oakville, Ontario
Additional 250k IN SAVINGS 1.89% fixed rate Transferable Mortgage over 3 years. This extraordinary home offers over 5300 sqft.above grade of top-tier upgrades & modern design. With 10-ft ceiling on the main flr, 9ft on the 2nd flr & bsmt, a 3car tandem grg, 5 bdrms, each with sep ensuite and walk-in closet, it's a haven of comfort. open concept living area is designed for entertainment, features a stunning wet bar that seamlessly connects to the 2nd flr above. chef's kitchen with a spacious 10x5-ft island, extended cabinetry, and high-end built-in appliances. A main-flr office/den adds practicality. The family room is inviting with gas fireplace and French drs opening onto a generous deck and yard. Throughout the hme, oversized 8-foot drs make a stylish statement. tray ceilings exude opulence.The primary room is impeccably designed with a morning bar,spa-like ensuite, heavenly dressing room, and shoe closet 2nd-floor laundry enhances daily convenience. One of a kind luxury home in Prestigious New Development, Built By Hallett Homes, min to Hwy and shopping ,,,Check out Vtour for more Info. (id:49269)
Right At Home Realty
60 Old Mill Road Unit# 409
Oakville, Ontario
Welcome to Oakridge Heights nestled right in the heart of Oakville, just a few minutes from Highway 403 and the Oakville GO transit terminal. This 2-bedroom 2-bathroom corner unit offers a bright and airy ambiance with its own electric fireplace for those dark chilly nights and a private balcony for the warm ones. The master bedroom features a convenient four-piece ensuite and a generous walk-in-closet, while the secondary bedroom has its own 3-piece cheater ensuite. Modern amenities include an indoor pool, billiards room, exercise facility, sauna, and party room, catering to every lifestyle need. With designated visitor parking available on-site, convenience is paramount for guests. Positioned in one of Oakville's most coveted communities, residents enjoy easy access to upscale shopping, dining, parks, and waterfront trails, as well as seamless commuting options to downtown Toronto and beyond. Experience luxury living in this exceptional condo – schedule your viewing today and make it your new home sweet home! (id:49269)
Coldwell Banker Neumann Real Estate Brokerage
3500 Lakeshore Road W Unit# 203
Oakville, Ontario
Welcome to the prestigious ‘Bluwater’ waterfront condominiums just steps to Lake Ontario, trails & parks. Appreciate the ultimate luxury throughout this stunning suite presenting breathtaking views of the lake, lush treescape & gardens. Boasting 1535 sq ft of tasteful designer décor throughout the generous sized rooms & magnificent views of Lake Ontario from the soaring windows. Featuring hardwood floors, tray ceilings, pot lights, upgraded lighting & roller shades & more. The gorgeous stylish kitchen is outfitted with a fridge, gas cooktop, 2 built-in wall ovens, built-in microwave, built-in dishwasher & beverage fridge. Well-appointed with glass door cabinets, pull-out drawers, quartz counters, backsplash, pantry, pendant lighting & breakfast bar. The adjoining open concept family room showcases a wall of windows allowing the outdoors in. The grand living room overlooks the formal dining room offering wall-to-wall windows & a walk out to the extra-large balcony (with gas barbecue hook-up), highlighting fabulous views of the lake & surroundings. Intimate primary bedroom inspiring rest & relaxation hosts a spa like 4-piece ensuite & walk-in closet, floor to ceiling windows & walk-out to a private balcony overlooking the lake. The spacious 2nd bedroom provides a walk-in closet, additional double door closet, & California style shutters. A fabulous 3-piece bathroom & laundry room complete this outstanding home. Included are two owned parking spaces & locker. Extensive building amenities including 24-hour concierge, party room, residents lounge, guest suite, exercise room, whirlpool & steam room. Exceptional outdoor plunge pool, dining & lounging areas with fireplace & barbecue & visitor parking. Ideally located with easy access to shopping, cafes & restaurants, GO station, major hwys & a short drive to downtown Oakville. Luxurious lakeside living at its finest!! Small dog permitted. Smoke free environment. VIEW THE 3D IGUIDE HOME TOUR, FLOOR PLAN, VIDEO & MORE PHOTOS (id:49269)
Royal LePage Real Estate Services Ltd.
2140 Winston Park Drive, Unit #210
Oakville, Ontario
765 SF of second floor office space, in well-configured and maintained building located in the prestigious Winston Churchill Business Park. Convenient QEW access as well as close proximity to public transit. Many shops, restaurants, and other amenities nearby. Available immediately. (id:49269)
Colliers Macaulay Nicolls Inc.
297 Oak Walk Drive, Unit #1106
Oakville, Ontario
Discover upscale living at 297 Oak Walk Drive in Oakville’s vibrant Uptown Core. This 1 bedroom, 1 bathroom condo on the 11th floor offers a spacious balcony with stunning city views. Flooded with natural light from large windows, the open concept layout creates an inviting atmosphere. The kitchen boasts paneled cabinets and stainless steel appliances, perfect for culinary enthusiasts. The generous bedroom features a spacious closet, providing a serene retreat with great storage. A sleek bathroom and contemporary finishes throughout ensure comfort and style. Additional perks include an exclusive parking spot and a storage locker. Conveniently located near shopping centers, parks, recreational facilities, hospitals, and major highways, essential amenities are within reach. Building amenities cater to various lifestyles, making this condo at 297 Oak Walk Drive the ideal choice for a vibrant Oakville lifestyle. (id:49269)
RE/MAX Escarpment Golfi Realty Inc.
174 Tawny Crescent
Oakville, Ontario
Fabulously finished 4-bedroom executive home in Lakeshore Woods area of Oakville. Formal spacious livingroom and dining room, gourmet kitchen with eat-in area is open to two-storey family room. Family roomincludes built-in cabinetry which includes a two-sided gas fireplace shared with the main floor office/den.Kitchen and family room overlook the backyard. Treed professionally landscaped backyard includes a salt-water pool, plenty of room for entertaining including large composite deck. Pool pump, filter, heater and saltsystem all replaced in 2021. Pool liner replaced in 2020. The spacious second storey includes 4 bedrooms. Theprimary bedroom includes a walk-in closet, an extra closet and a spacious ensuite bathroom with double sinkvanity, separate shower stall, soaker tub and separate water closet. Custom trim, wainscotting and mouldingsthroughout. All new up-to-date designer light fixtures(2022). The fully professionally finished basementincludes a large recreation area, bar, gym/exercise room with window (could be fifth bedroom), 3 piecebathroom and plenty of storage. Extra-large windows too! Walking distance to lake and close to BronteHarbour shops and restaurants,Shell and south Shell Park,tennis and pickle ball courts, Longos Burloak andother shops, QEW and Go Transit. (id:49269)
RE/MAX Aboutowne Realty Corp.
390 Upper Middle Road E Unit# 306
Oakville, Ontario
Welcome to North Morrison House, an exclusive haven in a serene enclave. Surrounded by a lush wooded ravine, this three-story low-rise condo offers 15 executive suites, ensuring privacy and exclusivity. The corner penthouse suite, the Hastings, spans 1900 sq ft of tastefully designed space, perfect for downsizing without sacrifice. Windows on three sides with panoramic views of nature year-round, an airy open-concept layout, rich hardwood floors, and a gourmet kitchen, gas fireplace, luxury and comfort abound. The primary suite boasts ample space, a walk-in closet, and a spa-like ensuite. French doors lead to a balcony overlooking the ravine, providing a private retreat. Additional features include a second bedroom, a den, in-suite laundry, and a 4-piece bathroom. Noteworthy is the inclusion of three parking spaces for unparalleled convenience. Furthermore, pet enthusiasts will be delighted that furry companions are welcome, subject to certain weight restrictions. Ideally located near major highways, transportation, educational institutions, and OTMH, North Morrison House offers modern luxury living at its finest. Welcome home. (id:49269)
RE/MAX Escarpment Realty Inc.
60 Old Mill Road, Unit #603
Oakville, Ontario
Welcome to this large 2 bedroom Condo in Oakridge Heights; a gated community walking distance to the Oakville GO transit terminal and just minutes from the QEW. A commuter’s dream! Also, a short drive to parks, waterfront trails, the Marina and downtown Oakville with upscale shopping and dining; lots to do! This beautiful corner suite offers a spectacular southern view overlooking the Sixteen Mile Creek; enjoy watching the seasons change. And the dining area features floor to ceiling windows to surround you; a perfect spot to take in this view. You won’t have to go out to keep busy; the Oakridge Heights amenities include an indoor pool, billiards room, exercise facility, sauna, and party room and an abundance of visitors’ parking. This suite features a large living room, with hardwood floors, a fireplace and lots of windows; it can comfortably include a dinning area. The Primary suite features a walkout to the balcony, a 4pc up dated ensuite and a walk-in closet. The 2nd bedroom has a large closet and built in desk area with storage and the 3pc. bathroom close by. The in-suite laundry includes storage shelves and if that is not enough storage there are 2 storage lockers in the building (LLB 99 &110). Parking is underground and this unit includes 2 tandem parking spaces (LLB #6). It is ready and waiting for you to call it home. (id:49269)
Heritage Realty
3500 Lakeshore Road W Unit# 414
Oakville, Ontario
Welcome home to the luxurious lifestyle that is BluWater. 2 bedroom plus den; condo with stunning lake views and overlooking the outdoor pool and patio area. 2 full spa-like bathrooms. Approx 1200 sq ft. Large windows provide lots of natural light, hardwood floors throughout, wrap around balcony (gas line for BBQ), 9 ft ceilings, gourmet kitchen with built-in fridge, built-in dishwasher, built-in oven and microwave, gas cooktop, granite countertops. Upgraded lighting. Very tastefully appointed. 2 underground parking spots included. Amazing facilities in complex include 24 hour concierge, inground pool, spa and gym, party room, guest suite and more! Plenty of visitor parking for guests. Tenant pays internet/cable and Hydro. Credit check, employment letter. Prefer no pets. Non smoking building. (id:49269)
RE/MAX Aboutowne Realty Corp.
1292 Grainer Court
Oakville, Ontario
Follow Your Dream, Home to this beautiful property on a private court in the most desirable Glen Abbey here in Oakville! This stunning home offers over 3400 sq ft of above grade living space. Upon entering you will no doubt feel how grand this family home is with it’s formal living room boasting Cathedral Ceilings over 16ft in height along with wall to wall windows that completely light this room up, perfect for a Grand Piano! The layout on the main floor is an entertainers dream with the flow from the formal dining room to the bright and spacious kitchen leading you outside to your private oasis including a pool for everyone to enjoy. The family room which takes in the afternoon sun and large office complete this main floor space. The Primary retreat bedroom is overly generous in size and will not disappoint along with the ensuite bathroom and walk in closet. This 4 bedroom/2.5 bathroom home has beautiful hardwood throughout along with California shutters and large windows wrapping around the entire house. Grainer Court offers a 10+++ walk score to shops, parks, green space, walking trails and Abbey Park High School which is ranked as one of the very best! If you are in the market for an extraordinary lifestyle where your kids can play road hockey or hopscotch without worry on this private court with only 12 other homes, this could truly be one of the best real estate offerings there is! Relax and enjoy your tour! (id:49269)
Engel & Volkers Oakville
405 Dundas Street W Unit# Ph19
Oakville, Ontario
Luxury Penthouse, never lived in, great open concept floor plan, 973 sq. ft., 2 bedrooms plus a den and 2 full bathrooms. Bright sun filled unit with large windows, 2 walk-outs to the 174 sq. ft. terrace and 151 sq ft. balcony. Stunning design, 9' ceilings with incredible views of the pond and sunsets. Lots of natural light, custom blinds are included. BBQ gas line and garden faucet on the balcony for your use. Great location, close to public transit, shopping, trails and amenities. Includes 1 underground parking space and 1 locker. 24 hour concierge, games room, gym and party room. Immediate possession is available. (id:49269)
RE/MAX Aboutowne Realty Corp.
361 Chartwell Road
Oakville, Ontario
Welcome to 361 Chartwell Road, one of Oakville's most coveted neighbourhoods. This charming 6 bed, 5 bath home sits on a gorgeous property and features double car garage. Approx. 5,000 sqft of living space plus fully finished basement with 16' ceilings in the dining room with hardwood flooring throughout and new carpet on the second floor. Upon entry, the grand foyer leads you into the living room with access to the Muskoka Room to be used all year round. The two-storey dining room perfect for any family event with a beautiful hanging chandelier. The fully customized kitchen has high-end appliances and cabinetry with the adjacent breakfast room. Oversized family room with gas fireplace with access to the sunroom with abundance of natural light. Sprawling backyard offers complete privacy and lush green space with pool and outdoor pool house . This home is steps away from St Mildred's & Linbrook Private Schools and in the best public school district. Fabulous restaurants, walks to the lake and downtown Oakville just minutes awaySpring and fall cleanup and weekly seasonal grass cutting are included in the lease. (id:49269)
Century 21 Miller Real Estate Ltd.
439 Lees Lane
Oakville, Ontario
Gorgeous bungalow right near the lakeshore! This cozy home is fully upgraded with new flooring and porcelain tiling throughout. The kitchen has new stainless steel appliances, quartz countertops, a unique and diverse backsplash and modish cabinetry. The living and dining room has large windows and is combined making it open concept. It also features beautiful chandeliers and potlights. Bathroom Is Renovated With An Upgraded Vanity With Granite Counters! All rooms are a decent size with plenty of storage space. Basement has lots of room in which you can make anything out of it! Option of 2nd Bathroom in the Basement. Large Backyard - Perfect For A Growing Family & Entertainment. Location is ideal as it is close to all amenities: highways, hospital, schools, etc. (id:49269)
RE/MAX Aboutowne Realty Corp.
288 Reynolds Street, Unit #1
Oakville, Ontario
Welcome to this rarely offered Co-Op apartment unit in a quiet and charming 4-storey Mayfair Apartments, located in desirable Old Oakville. This meticulously maintained adult-only building is perfect for empty nesters, snowbirds, downsizers, couples or singles. This beautifully updated 2 bedroom, 1 bathroom ground-level unit, boasts new vinyl flooring throughout and features all stainless steel appliances in the kitchen, all windows were updated in 2014. Enjoy the serenity of the pretty grounds and perennial gardens, ideal for those with a green thumb. 1 exclusive outside parking space and 1 exclusive locker space. Prime location, conveniently close to downtown Oakville shops, restaurants, hospitals, Go Train, and Whole Foods. This is a Co-op, not a Condominium. The management fee covers property taxes, heat, water & parking. Owners pay for hydro. Building allows cats but not dogs. Garages can be rented when they become available. The unit must be owner-occupied and cannot be leased. Potential buyers need to be approved by the Board. You may finance through DUCA Credit Union with minimum of 30% down. (id:49269)
RE/MAX Escarpment Realty Inc.
1134 Glen Valley Road
Oakville, Ontario
This lovingly renovated & maintained 2 storey detached house in the desirable west oak trails features hardwood flooring, custom kitchen with granite countertops and stainless appliances, oversized bedrooms, upgraded trim, pot lights, 2 fire places (1 wood, 1 gas), California shutters, custom built outdoor deck with integrated hot tub and upgraded windows. Resent upgrades include: Garage door & opener, 2 Gates and New Ac (2018) Fascia, soffit, eavestrough, pipes and leaf guard through back & front of the house (2021) Fullypainted garage and New Flex stone floor (2022) Longboard siding installation to front of the house, replacing all the stucco & cedar installation on top of the porch (2022) New Porch and steps (2023) Great neighbourhood and High ranking schools. YOU DON'T WANT TO MISS IT! (id:49269)
Royal LePage Real Estate Services Ltd.
530 Lees Lane
Oakville, Ontario
Great rental opportunity in Southwest Oakville. 3-bedroom Bungalow with 2 full washrooms, hardwood flooring, and a finished basement with large recreation room, newer carpets, 4th bedroom or office, laundry and storage. Oversized detached garage with loft space and parking for up to 6 cars. Spacious west facing rear yard and large deck for entertaining. Close to amenities. (id:49269)
RE/MAX Aboutowne Realty Corp.
2013 Erika Court
Oakville, Ontario
Great home located in prime West Oak Trails, on a quiet court and extra deep lot backing to a greenbelt area. Open concept kitchen, Granite countertops, Stainless Steel Appliances with breakfast bar. gas fireplace open to dining area is perfect for both homely warmth and entertaining. Three (3) generously sized bedrooms each with spacious closets, Laundry Room located on the second level. The basement offers a family room with wet bar, office area, a 3pc bathroom, and lots of storage. Great location, close to shops, restaurants, parks, Oakville Hospital, highways, and GO transit. (id:49269)
Right At Home Realty
21 Belvedere Drive
Oakville, Ontario
BUILD YOUR DREAM ESTATE HOME!!! Spectacular rare property with Breathtaking lake views backing onto the beautiful Coronation Park and Waterfront Trail. Located in a private enclave in one of Oakville's finest neighbourhoods. Zoned RL2-0, build up to approximately 8,500 sq. ft. above grade, or renovate the existing solid bungalow. Minutes to Bronte Marina, downtown Oakville, golf, GO station, schools, shopping, restaurants, etc. Contact the listing agent for further details. 10+++ (id:49269)
RE/MAX Aboutowne Realty Corp.
2420 Baronwood Drive Unit# 4-01
Oakville, Ontario
Stylish 2 bedroom, 2 full bath condo all on one level, boasting 2 underground parking spaces in a family-friendly complex in Oakville’s Westmount community! Large mudroom/entry way leads into the foyer with loads of storage space and access to laundry/utility closet with hook-up for washer and dryer. Crisp, white kitchen with quartz countertops, stainless steel appliances, centre island with breakfast bar, plenty of cabinetry and backsplash. Kitchen overlooks the dining room with plenty of pot lights and living room with large windows with California shutters and walk-out to the fully fenced private ground-floor patio - perfect for enjoying your morning coffee. The primary bedroom boasts 2 large closets and a 5pc ensuite bathroom. 2nd bedroom with large closet, window overlooking the terrace and easy access to 3pc main bathroom. 2 side-by-side underground parking spaces and 1 storage locker included. Walk to scenic trails, parks, schools and Starbucks. Easy access to major highways, Bronte GO, OTMH, Bronte Creek Provincial Park, shopping and plenty of excellent amenities! (id:49269)
RE/MAX Aboutowne Realty Corp.
509 Lakeshore Road W
Oakville, Ontario
One of southwest Oakville’s most unique opportunities. Okhee's Corner Store has been an iconic landmark for locals & students alike. Located directly opposite Appleby College, this is a chance to own an oversized property with both commercial & residential possibilities. Currently, the retail space occupies the main floor, while there is a 2 bedroom residential unit on the 2nd floor. Zoned C1.sp49, this property allows for a variety potential live/work uses including Dental, Medical, Veterinarian Office, Art Gallery, Daycare, & more. Or re-zone residential & create multiple building lots. Don’t miss! (id:49269)
Engel & Volkers Oakville
509 Lakeshore Road W
Oakville, Ontario
One of southwest Oakville’s most unique opportunities. Okhee's Corner Store has been an iconic landmark for locals & students alike. Located directly opposite Appleby College, this is a chance to own an oversized property with both commercial & residential possibilities. Currently, the retail space occupies the main floor, while there is a 2 bedroom residential unit on the 2nd floor. Zoned C1.sp49, this property allows for a variety potential live/work uses including Dental, Medical, Veterinarian Office, Art Gallery, Daycare, & more. Or re-zone residential & create multiple building lots. Don’t miss! (id:49269)
Engel & Volkers Oakville
509 Lakeshore Road W
Oakville, Ontario
One of southwest Oakville’s most unique opportunities. Okhee's Corner Store has been an iconic landmark for locals & students alike. Located directly opposite Appleby College, this is a chance to own an oversized property with both commercial & residential possibilities. Currently, the retail space occupies the main floor, while there is a 2 bedroom residential unit on the 2nd floor. Zoned C1.sp49, this property allows for a variety potential live/work uses including Dental, Medical, Veterinarian Office, Art Gallery, Daycare, & more. Or re-zone residential & create multiple building lots. Don’t miss! (id:49269)
Engel & Volkers Oakville
2453 Village Common
Oakville, Ontario
Gorgeous Executive Townhouse, Stunning 166 Feet Deep Lot Backing On To Fourteen Mile Creek & Surrounded By Lush Greenery In Oakville's Sought After Bronte Creek Community. 3 Bedroom + Office Space And 3 1/2 Bathroom With 2 Fireplace. Loaded With Upgrades, Main Floor Dark Hardwood, Oak Stairs With Iron Picket Railings, 9Ft Smooth Ceiling, Pot Lights, Granite Counter Tops, Backsplash In Kitchen With S/S Appliances, Center Island. Eat In Kitchen, Open Concept Living/Dining Room With A Separate Family Room With Gas Fireplace. Luxurious Master Bedroom With Double Sided Fireplace, Walk-In-Closet, 5 Piece With Soaker Tub And Glass Enclosed Shower. 2nd Floor Office Space, Silhouette Window Coverings, Upgraded Light Fixtures, Partially Finished Basement With 2 Separate Staircases Access, 4 Piece Bath And Large and Bright Recreation Room Perfect for A Home Theatre, Lots Of Storage. Washer (2023), Close to Oakville Hospital, Major Highways, Kilometers of Trails and Easy Access Local Amenities. A Beautiful Family and Lovely Home You Don't Want To Miss!! (id:49269)
RE/MAX Real Estate Centre Inc.
110 Westside Drive Unit# Lower
Oakville, Ontario
Presently used as an established hair salon. Located in the heart of the Kerr Village. Approximately 600 square feet with three work stations, a reception area and a three piece washroom. Separate entrance. Great visibility from Kerr Street. Plenty of free street parking with two hour limit. Rent includes all utilities. Monthly rent is $1,800 + $234 HST. Tenant to provide their own liability and contents insurance. (id:49269)
Royal LePage Real Estate Services Ltd.
2388 Khalsa Gate Unit# 201
Oakville, Ontario
Absolutely Stunning! 2 bedroom, 2 full bathroom, completely renovated unit. 962sqft corner unit, carpet free with open concept living. Features a gorgeous white kitchen with brand new stainless steel fridge, stove and dishwasher, beautiful granite counter top, subway tile backsplash and a breakfast bar completes this space. Spacious living / dining room with easy access to the large balcony perfect for enjoying those beautiful sunny days. Primary bedroom easily fits a king sized bed and features a walk in closet and ensuite bathroom with a stand up shower. The second bedroom is large enough to fit two beds and has access to the main 4 piece bathroom. This unit comes with a very large storage locker as well as 1 driveway and 1 garage parking space with direct access into the building perfect for the winter months! Great location. Walking distance to parks and top rated schools. Easy access to hwy 407 & 403. Short drive to grocery stores, shopping, restaurants, gyms, banks and more! What's not to like?!? (id:49269)
Royal LePage Real Estate Services Ltd.
3265 Carding Mill Trail Unit# 401
Oakville, Ontario
Welcome to unit 401 in “The Views on the Preserve” This 5 storey Boutique Building is located in the coveted Preserve community here in Oakville! A truly unique & beautiful 1Bedroom PLUS DEN/ 1 bathroom unit has never been lived in and is ready to be transformed into your dream home. Boasting $40,000 in upgrades makes this condominium unit absolutely spectacular paying attention to The “Chic” cabinets in the kitchen along with quartz countertops which compliment the island and it’s waterfall edge, stacked LG Washer/Dryer, upgraded bathroom, a lovely balcony facing the pond with premium unobstructed views gives this unit a green light. The open floor plan features 9-foot ceilings that lets in an abundant amount of light making the engineered hardwood floors throughout look perfect. Wake up in your spacious primary bedroom with stunning views and walk out to your dream home office located in the Den. The amenities include a generous-sized gym and a stunning social room. Includes 1 parking spot and 1 storage locker. 1VALET App provides keyless entry, Package delivery notifications, secure guest access, and amenity bookings via your phone. EV parking, security concierge also included. Located near Oakville Trafalgar Memorial Hospital, multiple elementary & high schools, local shops, grocery stores and easy highway access. Follow your dream, home! (id:49269)
Engel & Volkers Oakville
1068 Sixth Line
Oakville, Ontario
This 15,000sf building lot is located on 6th line near sixteen mile creek in Oakville’s College Park community. Situated on a quiet lane coming off 6th line offers property owners privacy for their new custom built home. Your dream home will seamlessly fit in with the other multi-million dollar homes in the neighbourhood. Conveniently located for commuters as you have close access to the QEW. The lot is also near Oakville Place, great schools, walking trails and Oakville & Glen Abbey Golf Clubs. (id:49269)
Exp Realty
1066 Sixth Line
Oakville, Ontario
This 22,593sf building lot is located on 6th line near sixteen mile creek in Oakville’s College Park community. Situated on a quiet lane coming off 6th line offers property owners privacy for their new custom built home. Your dream home will seamlessly fit in with the other multi-million dollar homes in the neighbourhood. Conveniently located for commuters as you have close access to the QEW. The lot is also near Oakville Place, great schools, walking trails and Oakville & Glen Abbey Golf Clubs. (id:49269)
Exp Realty
405 Dundas Street W Unit# 302
Oakville, Ontario
Brand-new, never-lived-in 2 bedroom + den executive suite complimented by 2 included parking spaces nestled in Oakville's prestigious Distrikt building. This spacious and stylish unit offers an open-concept design with 9' ceilings and laminate flooring throughout. The modern kitchen features a luxurious combination of glass and European laminate cabinetry including a convenient bank of soft close drawers and cabinets, one side waterfall island, quartz counters, porcelain backsplash and stainless steel appliances. The highlight is the expansive terrace, one of the largest in the building, accessed from the sunlit living/dining area and primary bedroom. Enjoy two spacious bedrooms, including a primary suite with a walk-in closet and ensuite bath. Completing the layout is an additional bedroom and den (which can serve as a 3rd bedroom), a main 4-piece bath and ensuite laundry. Residents of this exclusive property have access to a locker and an abundance of amenities, including a 24-hour concierge for added security and assistance, double-height fitness studio equipped with cutting-edge weights and cardio equipment, and various indoor and outdoor spaces for yoga and Pilates enthusiasts. Outdoor amenity spaces, a rooftop area, surface parking for visitors, bicycle parking, and more contribute to the overall appeal. Conveniently located within walking distance to shopping and dining options, and just a short drive away from major highways, including HWY 407/403, making your commute a breeze. (id:49269)
Century 21 Miller Real Estate Ltd.
11 East Street
Oakville, Ontario
Exclusive lakeside living in coveted Bronte Village, steps to everything. This three-storey townhome is perfect for a right-sizer who wants maintenance-free living and unmatched access to Lake Ontario and Bronte Harbour. Private spaces open into a natural park-like setting, steps from Bronte beach, but perfectly tucked away for privacy. The kitchen and dining room are lofted over the great room, with two storey ceilings and a beautiful gas fireplace with marble surround. The kitchen is very functional with plenty of counter space as well as lots of natural light. The laundry room is conveniently located off the kitchen. Upstairs you will find two large bedrooms. The primary bedroom has a bay window with incredible views of Lake Ontario, a new walk-in closet with custom organizers and a private ensuite. The second bedroom features an adjacent home office, as well as its own primary ensuite. The lower level of this home is complete with a spacious den, electric fireplace and murphy bed. This level also features a full washroom. The private outdoor spaces of this home are spectacular. Enjoy lake breezes and wonderful views sitting on a new, sun-drenched deck opening off the great room. Below it is a covered patio with great privacy, a lovely garden and a walk-out to the Lake, walking & bicycle trails and parks. It all can be accessed from the lower-level den or the wrought iron spiral stairs connecting the upper deck. Lakeside leisure and entertaining, in any weather conditions, can’t be beat! Many updates completed last year, including upgraded light fixtures with new pot lights throughout, custom storage solutions, upgraded insulation in the attic and new interior paint throughout. This home is located steps away from some of Oakville’s nicest restaurants, shops, parks, trails and entertainment. It provides the opportunity for maintenance-free living in a one-of-a-kind lakeside location, within one of Oakville’s most sought-after neighbourhoods. (id:49269)
Century 21 Miller Real Estate Ltd.
2197 Marisha Court
Oakville, Ontario
Ravine! Oversized pie-shaped lot! Direct access to miles of walking trails! Backing onto Oakridge Park, this exquisite 4+1 bedroom executive residence boasts exceptional privacy. The main level was designed for seamless entertaining, featuring engineered hardwood and porcelain tile floors, a formal living room, den, and powder room, along with a convenient laundry room providing access to the side yard. A family room, with a corner electric fireplace, adds warmth and ambiance. The heart of the home lies in the stunning kitchen, equipped with high-gloss white cabinetry, quartz countertops and backsplash, and stainless steel appliances. An island with breakfast bar seating four, a built-in dining table, and semi-circular seating area with storage both enhance functionality and style. Ascend the staircase to discover the primary bedroom, boasting a walk-in closet and modern four-piece ensuite featuring double sinks and a glass shower. Three additional bedrooms and a four-piece main bathroom with double sinks complete the upper level. The finished open concept basement offers versatility with laminate flooring, a recreation room with wet bar, dining area, fifth bedroom, three-piece bathroom, and ample storage space. Crown moldings, pot lights, and hardwood staircases with wrought iron pickets add sophistication. Additional details include hardwood floors throughout the upper level, updated windows, a replaced garage door, aggregate walkways, and meticulously landscaped yards. Nestled on a quiet street of only eight residences, this home is ideal for families with young children. This desirable neighbourhood is within walking distance of top-rated private and public schools, parks, and an extensive trail network. Essential conveniences such as shopping centres, restaurants, Sixteen Mile Sports Complex, and River Oaks Community Centre are nearby. (id:49269)
Royal LePage Real Estate Services Ltd.
312 Jemima Drive
Oakville, Ontario
Gorgeous open concept 3 storey townhome with 2 bedrooms & 2 bathrooms in Oakville's The Preserve. Great layout, entire home is carpet free, Kitchen with granite, stainless steel appliances, and Breakfast Bar that opens to Great Room. Private Balcony, BBQ’s permitted. Top floor has Primary Bedroom with walk-in closet and semi-ensuite privilege and 2nd bedroom. Parking for 2 cars. Close to parks, trails, schools, shopping, hospital, transit, easy access to major hwys 407 and QEW. Tenant to pay all utilities, Landlord pays Hot Water Tank. (id:49269)
Real Broker Ontario Ltd.
350 Begonia Gardens
Oakville, Ontario
Family home available for lease in the Preserve community offering an open concept design with hardwood flooring throughout the main living areas. The living/dining area features a gas fireplace and seamlessly connects to the sunlit kitchen, complete with stainless steel appliances, granite counters, an island with a breakfast bar, crown moulding, and pot lights. The main floor also includes a laundry room and powder room for convenience. Wood stairs with wrought iron spindles lead to the upper level, which boasts 4 spacious bedrooms. The primary bedroom includes a walk-in closet and spa-like ensuite with a glass shower and soaker tub. There are 3 additional bedrooms and a 4-piece main bath on this level. The home also offers a single-car garage with convenient inside entry. Located just minutes walking distance to Oodenawi Public school and close to the 403/407, top-notch schools, transit options, parks, shopping centers, and more! (id:49269)
Century 21 Miller Real Estate Ltd.
100 Bronte Road Unit# 307
Oakville, Ontario
This luxurious 2-bedroom condo boasts breathtaking views of Lake Ontario and Bronte Harbour, offering a sun-drenched deck perfect for enjoying beautiful sunsets. With a spacious, bright open concept layout, this 1280 sq ft unit allows you to enjoy lake views from all principal rooms. Recently updated with new broadloom, and stone tiling in the kitchen, this condo radiates a modern charm. Situated in the heart of Bronte Village, residents can relish in lakeside living with access to amenities such as an outdoor patio, gym, sauna, and gazebo. Within walking distance, you'll find trendy restaurants, cafes, and healthcare facilities, making it a convenient and vibrant place to call home. Don't miss the opportunity to make this sun-kissed unit your own—a one-of-a-kind gem in Bronte Village! (id:49269)
Royal LePage Real Estate Services Ltd.
217 Speers Road Unit# 3
Oakville, Ontario
Professionally designed, premium office! 2,604 sqft. This office features 14ft ceilings, a full kitchen, bathrooms & shower. Elegant 290 sqft boardroom, w/smart blinds and designer lighting throughout! No expenses were spared on the design and build-out of this Office. Ready for your use! No medical permitted. (id:49269)
Engel & Volkers Oakville
3307 Harasym Trail
Oakville, Ontario
Description Stunning Brand-New Luxurious Home - The Windfield - located in Mattamy's newest, secluded Community. This home has 3100+sf of living space and is situated on one of the most premium lots in the entire neighbourhood. Backs onto a Conservation Area and 16-Mile Creek for ample privacy, breathtaking views from every level, and the feeling of being in a serene, naturistic quiet environment. With soaring ceilings and large windows, the property is filled with sunshine throughout the day. The dining room & Kitchen flow seamlessly together with the Great Room, which features an open ceiling to the upper level. Your spacious kitchen is a chef's dream, including a large breakfast bar and eat-in dining area. The cabinetry is upgraded and spills into the dining area for extra storage. Unique to this home is a loft space on the second flr which can be used for relaxation or as a home office. Close proximity to schools, parks, transit, 403/407 & all major amenities. 7 Year Tarion Warranty. (id:49269)
RE/MAX Aboutowne Realty Corp.
115 South Forster Park Drive
Oakville, Ontario
Welcome to 115 South Forster, a stunning custom built home in the sought after river side community with a very private backyard backing onto Forster park with gated access. Walking distance to downtown Oakville, 16 Mile creek, the Marina, The shops, cafes and restaurants of Kerr street, this home is situated in the ideal spot. With 4800sq/ft of living space, this large home has all the luxurious features and conveniences one would expect, 48 range, oversized Fridge, Freezer, Mud room, Pantry room, Servery, Heated flooring in Basement, Quartz counters everywhere and the list goes on. The home also boasts 4 bedrooms with ensuites plus a fifth bedroom with ensuite in the basement perfect for the large family or your guests. Size, luxury, grandeur, privacy, this is a home not to be missed! (id:49269)
Royal LePage Real Estate Services Ltd.
11 Bronte Road Unit# 219
Oakville, Ontario
Welcome To Resort Living The Shores By Bronte Harbour. Spectacular One Bedroom + Den Unit With Two Full Baths, Hardwood Floors, Gourmet Kitchen With Granite Counters & Jenn-Air Appliances. A Walkout To Large 108 Sqft Balcony. Enjoy Stunning Panoramic Views Of Lake Ontario By The Rooftop Deck With Inground Pool, Cabanas, Hot Tub, Sitting Areas, Gym, Yoga Rooms, Theatre Room, Library, 24/7 Concierge. (id:49269)
Royal LePage Real Estate Services Ltd.
11 Bronte Road, Unit #516
Oakville, Ontario
Luxury lakeside living in the heart of Bronte Village. Beautiful two bedroom + den, 2.5 bath condo and 2 parking spots in the sought-after “The Shores” residences. Unmatched views of Bronte Harbour and Lake Ontario. Resort-style living at its finest. This is a great layout with formal entrance tucked back from the main living featuring a closet, separate laundry and a powder room.Kitchen is fully outfitted w/full-height cabinetry, granite top, panelled appliances & peninsula overhang for extra seating. The dedicated dining is adjacent & connects the kitchen, this is a den space and can be set up to suit your individual needs. The great room is an ideal lounge spot w/central gas fireplace & glass sliders to expansive private terrace. Letting in an abundance of natural light & framing the picturesque view of Lake Ontario, the wall-to-wall glazing is a spectacular focal point of the great room & bedrooms. Primary bedroom is a beautiful retreat w/terrace access, incredible views, two closets & spa-like ensuite. The second bedroom also features terrace access, ample storage & luxurious ensuite. Outstanding amenities with rooftop pool, 24 hr concierge, gym, library and guest suite, just to name a few. (id:49269)
Keller Williams Edge Realty
300 Randall Street, Unit #ph8
Oakville, Ontario
The Randall Residences Is One Of Oakville’s Most Prestigious Buildings And Is Inspired By The Timeless Elegance Of Paris. Built By Rosehaven Homes, Master Architect Richard Wengle And World-renown Interior Designer Ferris Rafauli. The "Chisolm" Penthouse Suite Offers 2713 Square Feet Of Luxurious Living Space With An Additional 1372 Square Foot Private Rooftop Terrace. Access The Suite With Your Own Semi-private Elevator And Enter Into The Signature Rotunda Foyer With Slab Marble Flooring Leading You Into The Open Concept Kitchen And Dining Room. This Beautiful Kitchen With Breakfast Bar And Marble Counter Tops Includes High End Gourmet Appliances. Off The Foyer Enter Into The Study/Bedroom. The Great Room Boasts Luxury Living With A Bronzed Fireplace And Oak Stained Hardwood, Making It Ideal For Entertaining. The Principal Bedroom Offers A Spacious Dressing Room And A Five-piece Spa-inspired Ensuite With Heated Slab Marble Flooring. Walk Upstairs To The Finished Lounge That Offers 420 Square Feet Of Additional Living Space. Surrounded By Windows, This Bright And Airy Lounge Is Perfect For An Office Space Or Home Gym. Enjoy The Exterior Rooftop Terrace, Which Is The Perfect Spot To Relax And Lounge. This Suite Includes Two Parking Spaces, A Large Storage Locker, Creston Home Automation And Concierge Services, Allowing For Carefree And Luxurious Living. (id:49269)
Psr
2180 Marine Drive Unit# 604
Oakville, Ontario
Nestled along Oakville's breathtaking waterfront, within the prestigious Ennisclare on the Lake II condominium complex, awaits unit 604 at 2180 Marine Drive—a canvas awaiting personal touches amidst its great layout and spacious living spaces. This meticulously crafted two-bedroom, two-bathroom condo presents a harmonious blend of sophistication and potential, boasting an open layout adorned with modern finishes. The kitchen, with its ample space and clean lines, offers a versatile area awaiting customization to suit any culinary enthusiast's tastes. Adjacent, the dining area offers a serene backdrop for meals, overlooking the tranquil waters of Lake Ontario. The master bedroom serves as a private sanctuary, featuring plush carpeting, ample closet space, and an ensuite bathroom complete with a luxurious soaking tub and separate shower. Meanwhile, the second bedroom provides versatility, ideal for guests or a home office. Step out onto the expansive balcony to immerse yourself in the views of the lake and beyond, where mornings are greeted with the soft glow of sunrise and evenings are painted with the colors of sunset. Ennisclare on the Lake II offers a wealth of amenities, including a fitness center, indoor pool, and attentive concierge service, ensuring every need is met with ease. Additionally, the prime location provides residents with effortless access to a plethora of dining, shopping, and recreational options. Unit 604 at 2180 Marine Drive is not just a residence; it's an invitation to embrace the essence of waterfront living in Oakville, where luxury meets potential in perfect harmony. (id:49269)
Century 21 Millennium Inc.
212 Ellen Davidson Drive
Oakville, Ontario
Location..Location..Location..!! Absolutely Fantastic End Unit Townhome in Oakville's Much Sought After Community, The Preserve'. This Impeccably Maintained End Townhome with Double Car Garage Offers Spacious Accommodation Over 3 Levels. Comprising Main Floor Den, Laundry Area with Direct Access to Double Garage. The Second Floor Features a Large Living/Dining Room, Family Room Open to a Spacious Breakfast Kitchen With Access to a Balcony Area. The Third Floor Offers Three Good Bedrooms, The Primary Bedroom with Walk In Closet & 4 Piece En suite Bathroom. Conveniently Located For Easy Access to Major Highways, Public Transit & Oakville GO, Close to Excellent Schooling, The Oakville Hospital, Parks, Trails & Shopping. This is a Fabulous Opportunity to Own a Spacious End Townhome with Double Garage in One of Oakville's Most Coveted Neighbourhoods. (id:49269)
RE/MAX Aboutowne Realty Corp.
3 Ennisclare Drive E
Oakville, Ontario
One of the last remaining developable Riparian Lakefront estates in South East Oakville boasting unrivalled and expansive views of Lake Ontario from Downtown Toronto to the Niagara Escarpment. With 184ft of lake frontage and boat access and with a total of 3.63 acres and over 3/4 acres of tableland, this breathtaking and extremely private lot offers endless possibilities. With RL1-0 zoning the land can accommodate a new build of up to approximately 10,000 square feet above grade without a variance and the potential to increase to more than 11,000 sq ft with approval. Located on one of Oakville’s most sought-after and finest, tree lined and quiet family friendly streets and only 30 minutes to downtown Toronto, this peninsula land is the furthest projected vantage point for Toronto views in Oakville. With a extremely rare concrete docking pier and with new Seawall (2020) with poured concrete walkway the development setback line is already established. Documents available include new Survey, architectural renderings and development review report. This is an outstanding investment opportunity in a prime location. (id:49269)
RE/MAX Aboutowne Realty Corp.
2441 Greenwich Drive Unit# 97
Oakville, Ontario
This bright, modern home in family-friendly Millstone on the Park is freshly painted and beautifully presented - ready to move in and enjoy. This home has the rare and valuable benefit of two underground parking spots and has the luxury of two lockers, with the potential to rent out any spaces not required! The lovely, white kitchen offers stainless steel appliances, double sink, lots of counter space and a large window for plenty of natural light. The dining room doubles as a 'work from home' space and enjoys great light from the full height window and door to the balcony which overlooks the courtyard and lawn. The living area has space for the family to relax. The well-proportioned primary bedroom accommodates a king bed and offers a window seat as an extra spot to sit and read. The second bedroom is also a good size. A 4-piece bathroom in light, neutral shades and a handy laundry complete the second floor. The den, currently used as a gym/yoga space, leads to a spacious roof terrace - a fabulous place to entertain or to enjoy sunshine or night skies in peace and quiet. All-in-all a really lovely home that's ready for its next owners - could that be you? Don't miss out, check out the virtual tour, floor plans and photos and then book to see this property soon! (id:49269)
Royal LePage Real Estate Services Ltd.

