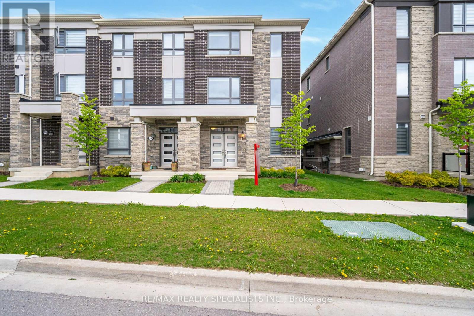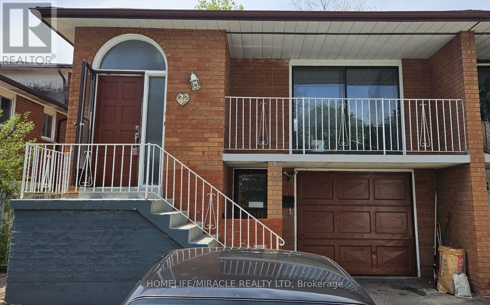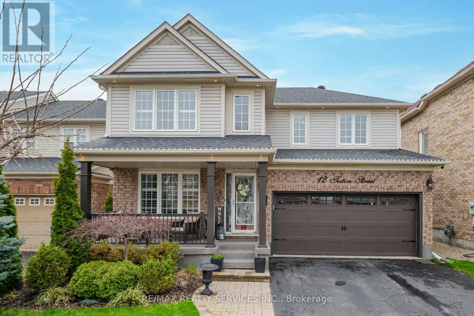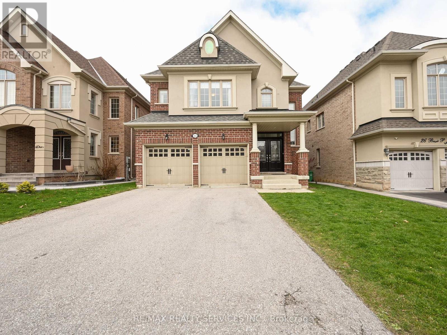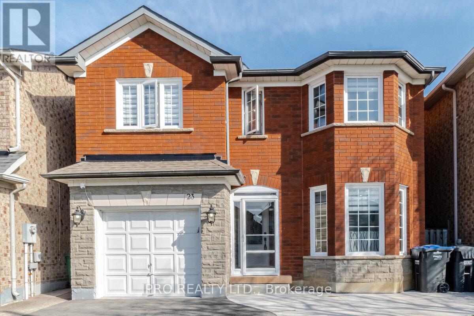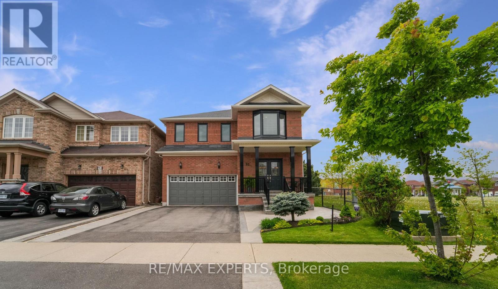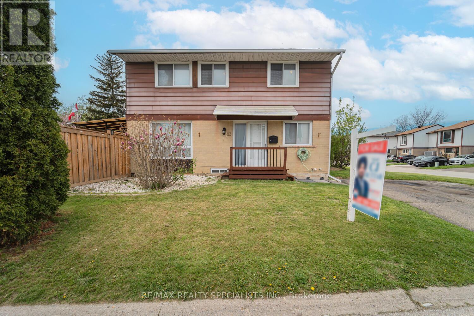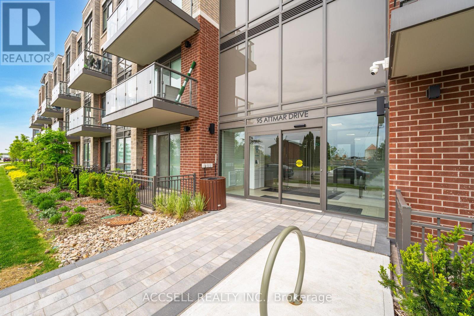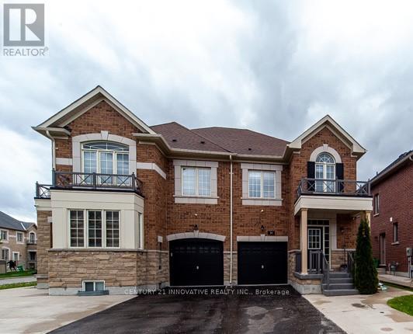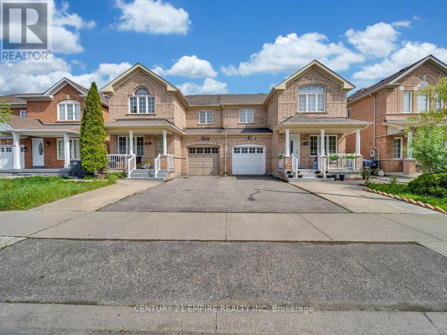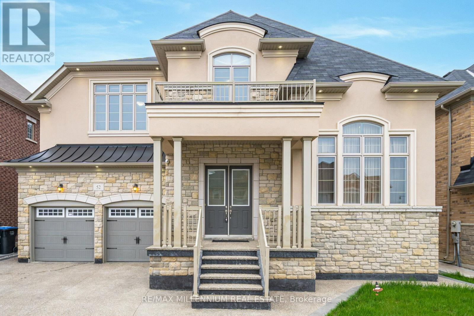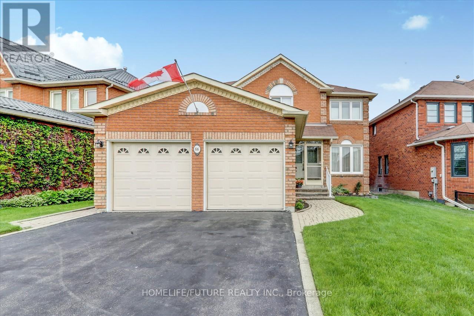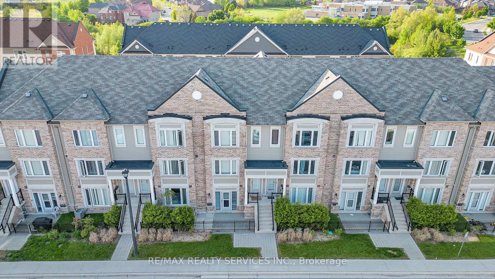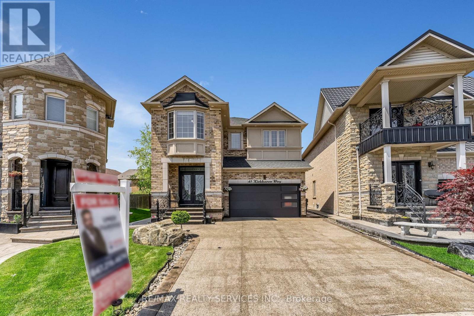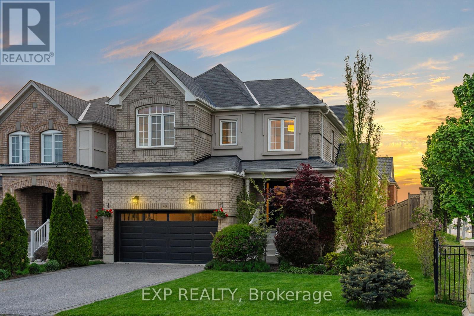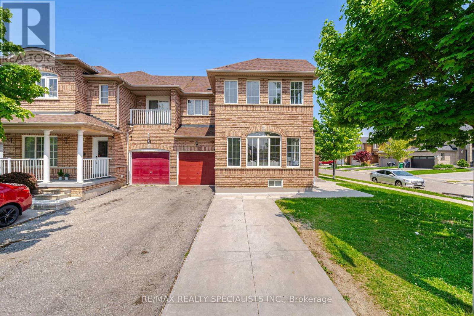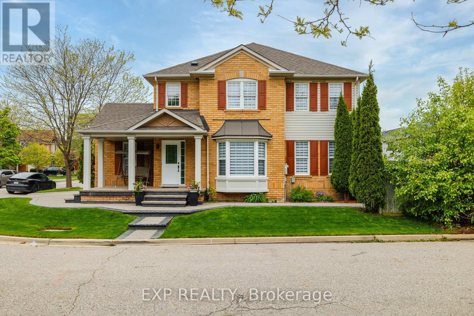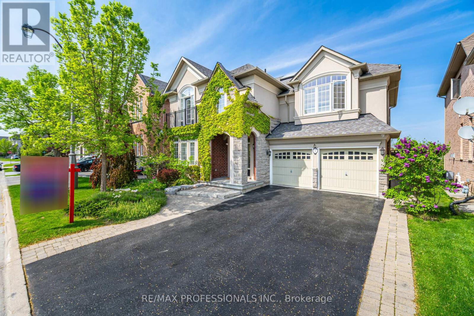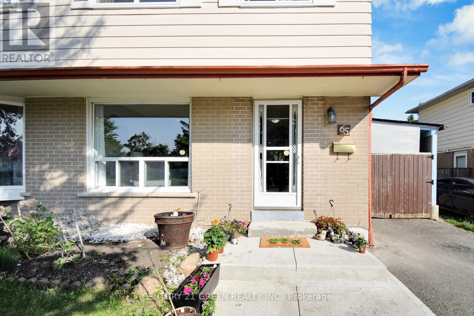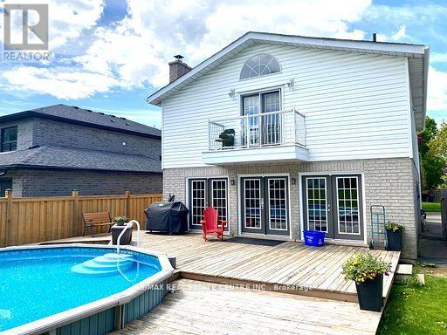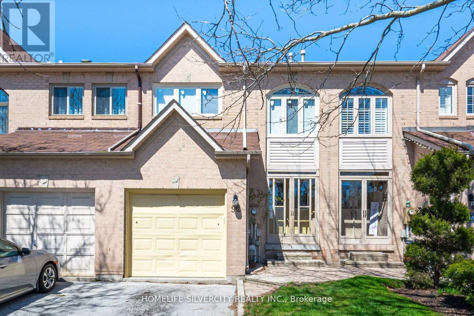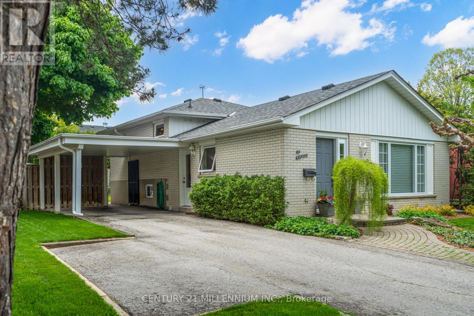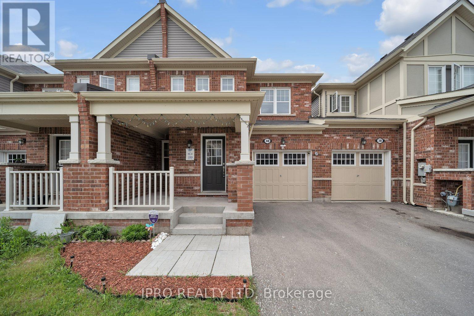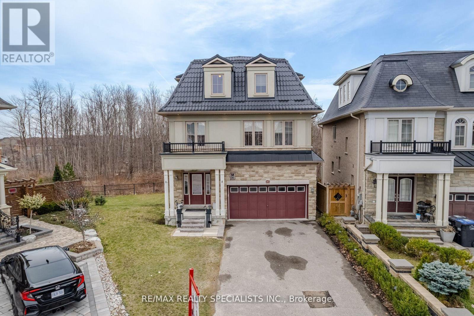14 Summer Wind Lane
Brampton, Ontario
Location! Location! Location!! Welcome To This Gorgeous 2022 Mattamy Built End-Unit Townhouse In The Most Sought-After Area Of Mount Pleasant!! Feels Like a Semi, This House Features Double Door Entry,Double Car Garage, 4 Specious Bdrms, 4 Baths, 9 Feet Ceiling At Ground & Main Levels!!!Filled With Day Light Open Concept Great Layout With Over 2000 Sqft Living Space W/Separate Living, Family& Dining Areas!!Modern Eat-In Kitchen W/Quartz Countertop,Upgraded Kitchan Cabinets, SS/Appl &Centre Island!! Dining Area Is W/O To Huge Balcony At Main Level To Enjoy BBQ In Summer With Your Family & Friends!!Beautiful Upgraded Oak Stairs Takes You To 3 Spacious Bdrms & Ensuite Laundry!!Primary Bdrm W/ 4Pc Ensuite, W/I Closet And Juliette Balcony!!Second Master Bedroom On Main Level Can Be Used As In-Law Suite!!! Mins Away From Mount Pleasant Go Station, Schools, Parks,Grocery Stores & Public Transit & Much More.....Don't Miss The Opportunity To Own This Beauty!!! (id:49269)
RE/MAX Realty Specialists Inc.
22 Major Oaks Drive
Brampton, Ontario
Attention Buyers & Investors!!! Amazing 5-Level Backsplit Home with a Legal Basement Suite, 3 Separate Entrances Above Ground. Main Flr comes with an Open Concept Kitchen, Dining room and Living room Walkout to the Balcony; Upper Flr comes with 3 Bedrooms and 1 Full Bathroom; Lower level has 4th Bedroom & Family room with a Double Door Walkout to the Patio. Legal Basement suite with 1 bedroom and Above Ground Separate Entrance. Excellent Location very close to HWY 410 & 407, Close to all Amenities and Schools & Parks. (id:49269)
Homelife/miracle Realty Ltd
12 Teston Street
Brampton, Ontario
Beautiful and very well kept home with 4 bedrms in excellent neighbourhood having lot of great features like Hardwood floors, California Shutters, Interlocked at Front. Updated Front Door, Garage Door, Roof, Front Railings, Updated Kitchen with s/t Appliances & Granite Countertop & Extended Cabinets, Master Bedroom with walk in closet and ensuite washroom, Beautiful Backyard with Wooden Deck, Big Size Gazebo and Stone Firepit and lots more!!! **** EXTRAS **** Finished basement with huge rec room, lot of pot lights & windows. Very well maintined home with great layout. Close to park, go station, plaza & transit. (id:49269)
RE/MAX Realty Services Inc.
24 Bear Run Road
Brampton, Ontario
Gorgeous And Beautiful 4 Bedroom Detached Home In Excellent Neighbourhood With Lots Of Good Features Like Stainless Steel Appliances, Hardwood Floors, Oak stairs, Quiet Street, Sep Living, Dining & Family Room, Entrance From House To Garage, Good size Bedrooms, Kitchen with granite, Upgraded Backsplash & Double Sink, Freshly Painted and Lots More!! **** EXTRAS **** Very well kept and great layout .Close To Schools, Transit, Plaza, Go Station, Park, Etc. (id:49269)
RE/MAX Realty Services Inc.
23 Elk Street
Brampton, Ontario
Welcome to this stunning 2 story home in a very desirable neighbourhood. Tastefully decorated well maintained. Spacious 3+2 bedrooms & 4 bathrooms. Finished basement with 2nd kitchen & 2 bedrooms. Potential in-law suite. Hardwood n second floor w/ upgraded oak staircase. Eat in kitchen with s/s appliances with walkout to deck. Direct access to garage, close to all amenities, bus stops. Hwy 410 & 407, schools, parks, hospital, library & supermarkets. (id:49269)
Ipro Realty Ltd.
92 Stillman Drive
Brampton, Ontario
Welcome to 92 Stillman Dr, a captivating 4-bedroom home nestled in the heart of Brampton. Boasting a recently renovated kitchen and a finished basement, this home offers both style and functionality. As you approach, you'll be greeted by stunning curb appeal, with well-maintained landscaping and a welcoming exterior. The spacious driveway provides parking for 4 cars, while the attached garage accommodates an additional 2 vehicles, ensuring plenty of space for family and guests. Situated on a prime lot, this home sides and backs onto a serene park and school, offering privacy and picturesque views. Enjoy the tranquility of nature right in your backyard, perfect for leisurely walks or outdoor activities. Inside, the main floor features a bright and airy layout, with large windows allowing natural light to flood the space. The recently renovated kitchen is a chef's dream, with modern appliances, ample counter space, and stylish finishes. The finished basement, with 4 pc bathroom, adds valuable living space to the home and could serve as an in-law suite or a recreational area, depending on your needs. **** EXTRAS **** front porch aluminum and railings 2022, kitchen 2018, windows 2022, soffit pot lights, basement 2018 with permits (id:49269)
RE/MAX Experts
23 Gold Finch Court
Brampton, Ontario
This Stunning Corner Lot Detached, Well Kept Home Boast Beautiful High End Finishes, Location, And An Endless List Of Upgrades. Fully Renovated Gorgeous Detached Home Conveniently Located In A Quiet Neighborhood Near Great Schools, Parks, Plazas, Hwy 410 ,Hospital, Church, Bcc And Much More. Private Separate Entrance To A Fully Finished Basement Apartment. Extended Driveway. Newly Installed Engineered Laminate Floors Throughout. An Open Concept Family Room Walk Out To The Beautiful Deck In The Backyard & Modern Kitchen With Quartz Countertops, Backsplash And Porcelain Tiles . Pot Lights All Over. Second Floor W/3 Spacious Bedrooms, 2 Full Washrooms,1 Bedroom Basement, Easily Can Be Converted To Rentable. 3 Car Parking Side By side . Shed In A Backyard Can Be Used For A Extra Storage. **** EXTRAS **** All Electric Light Fixtures, Fridge, Stove, Washer & Dryer, All Window Coverings, Shed in the back yard. (id:49269)
RE/MAX Realty Services Inc.
206 - 95 Attmar Drive
Brampton, Ontario
Attention Investors & First Time Home Buyers!!! Welcome To #206 - 95 Attmar Drive - A Spacious 1 Bed & 1 Bath Condo Nestled Within The Vibrant Heart Of The Brand New Clairville Community In Brampton, On! This Never Lived In Unit Boasts 510 SQ.FT Of Interior Living Space Plus 65 SQ.FT Open Balcony. It Features Premium Finishes That Include - Sleek Quartz Countertops, A Stylish/Trendy Backsplash, & Upgraded Plank Laminate Flooring Throughout! Included W/ This Unit Is One Underground Parking Spot & A Conveniently Located Locker Space (On The Same Level)! W/ Being Positioned At The Coveted Intersection Of The Gore Rd, Ebenezer Road, & Queen St - You Will Be Located At Premium Location - Offering Unmatched Access To Amenities & Transportation; The Easy Access To Major Highways From This Location Makes Commuting Between Brampton & Vaughan A Breeze!!! Additionally, This Unit Is Situated Close To Parks, Schools, Shopping Centers, Religious Centers, & Community Hubs, Ensuring That All Your Daily Needs Are Within Reach! Truly A Fantastic Opportunity For Anyone Seeking A Blend Of Comfort, Style, & Convenience In A Thriving Community! **** EXTRAS **** Don't Miss This Opportunity, Book Your Showing Today! (id:49269)
Accsell Realty Inc.
24 Biddens Square
Brampton, Ontario
This stunning semi-detached gem has 2,276 sq ft of living space, including a separate entrance with a finished basement. Step into luxury with hardwood floors throughout the main level and master bedroom, complemented by 9-foot ceilings. The upgraded primary bedroom boasts a walk-in closet and a lavish 5-piece ensuite with a glass shower. The kitchen is a chef's delight with quartz countertops, mosaic backsplash, and stainless steel appliances. Downstairs, a finished basement with a separate entrance offers added versatility and rental potential. Conveniently located near schools, transit, and shops, with easy access to Major highways.: 5 Minutes to Highway 427, 11 Minutes to Highway 407 and 14 minutes to Pearson Airport Experience modern living at its finest - schedule your viewing today! Don't miss it will be sold soon. Stamp Concrete Front, Side & BackInclusions **** EXTRAS **** ALL WINDOWS WTH ZEEBRA BLINDS, INTERLOCKED BACKYARD (id:49269)
Century 21 Innovative Realty Inc.
36 Saintsbury Crescent
Brampton, Ontario
Welcome to Absolutely stunning 3 Bedrooms & 4 Washrooms All Brick Semi-Detached Home Located In A Desirable Brampton Location With A Finished 2 Bedrooms Basement Apartment ! This Home Features: A Spacious Floor Plan (1916 Sqft Above Grade) | Pot Lights | Kitchen With S/S Appliances , Ceramic B/Splash& Quartz Countertops | Open Concept And Spacious Living/Dining & Family Area | Access To Garage From The Home | Oak Stairs With Wrought Iron Pickets | Huge Primary Bedroom With 5 Pc. Ensuite | No Carpet Thru Out The Home | A Finished Basement Apartment With 2 Bedooms and Seperate entrance . Must see this beautiful house close to all amenities such as Parks , schools and Retail Plazas . (id:49269)
Century 21 Empire Realty Inc
52 Fanning Trail
Brampton, Ontario
Situated in Vales of Humber | Model Home by Builder | 55-foot-wide lot | Stone and stucco exterior |Exposed Aggregate concrete Driveway| Exterior pot lights | Foyer entry with 10-foot ceilings | Living room with 14-foot ceilings | Large dining room with coffered ceiling | Smooth ceilings and pot lights throughout the main floor | Open concept kitchen with quartz countertops, island, S/S appliances, walk-out pantry & servery | Family room with fireplace | Main floor door extra high at 8 feet | Side and dual basement entry | Modern upgraded flooring | Oak staircase with iron pickets. | Primary room with his and her closets and 5-piece ensuite | 2 rooms with private ensuite | Upper floor laundry | Backyard with a concrete patio | 200AMP Panel Garage Door Opener S/S app, smooth ceilings, pot lights throughout. main floor, laundry on the second floor, exposed aggregate concrete driveway, 8-ft doors on the main floor, modern window coverings, cameras & security system, and upgraded flooring. (id:49269)
RE/MAX Millennium Real Estate
66 Hartford Trail
Brampton, Ontario
Location! Location! Location! Well Maintained 3 Bedroom Detached Home (Easily Turn Into 4 Bedroom As Per The Builder's Plan) In Prestigious Area Of Fletchers Creek Boarded By Peel Village Golf Course & Brampton Golf Club. Highly Desirable Floor Plan With Living, Dining, Cozy Family Room With Gas Fireplace. Eat-In Kitchen With Built-In Pantry & Breakfast. Master Bed With His & Her Closets & Spa Ensuite. Exceptional Property Steps To Golf, Turner Fenton Secondary, I.B Program, Close To Hwys, Shopping, Walking Trails & More. 2hours notice for showings. (id:49269)
Homelife/future Realty Inc.
249 - 250 Sunny Meadow Boulevard
Brampton, Ontario
Welcome to your perfect first home! This charming 1 bedroom & 1 washroom 666 Sqft condo townhouse is tailor-made for the modern first-time home buyer. As you enter, you'll be greeted by sleek laminate flooring that stretches seamlessly throughout the entire space. The open-concept layout seamlessly blends the living, dining, and kitchen areas, making entertaining a breeze. The heart of the home is undoubtedly the chef's delight kitchen, complete with a central island & Stainless-Steel Appliances. This condo townhouse also offers the convenience of 2 car parking spaces - One Inside the Garage & One outside on the Driveway. It's the perfect choice for first-time home buyers looking to embark on their homeownership journey. Welcome home! **** EXTRAS **** Convenience is key, and this condo townhouse offers proximity to all the essential amenities to simplify your daily life like Grocery Stores, Parks, Schools, Plazas, Worship Places, Transit & most importantly Springdale Brampton Library. (id:49269)
RE/MAX Realty Services Inc.
41 Kirkhaven Way
Brampton, Ontario
Absolutely Gorgeous 4+2 Bedrooms Detached House W/2 Bedroom Basement Apartment with Side Entrance . This Beautiful House Features An Open Concept Functional Layout, A Huge Pie Shaped Lot, Harwood Floors Throughout, Oak Stairs, 9 Feet Ceiling, A Large Eat-In-Kitchen, Newer S/S Appliances Walk Out To Deck & Gazebo, Stamped Concrete Driveway & Backyard, Close To Schools, Parks & Go Train Station And So Much More. (id:49269)
RE/MAX Realty Services Inc.
40 Napoleon Crescent
Brampton, Ontario
Welcome to 40 Napoleon Cres in East Brampton, where you'll find a picturesque corner lot property featuring 4 bedrooms and 3 bathrooms. The main floor features hardwood floor in living room dining and family rooms. The kitchen and living room have added pot lights, adding ambiance and style. With its open concept layout and subtle separations, this home offers both connectivity and privacy. The large eat-in kitchen, complete with stainless steel appliances, is seamlessly connected to the laundry area and garage. Retreat to the primary suite, which boasts a luxurious 4-piece ensuite and a spacious walk-in closet. Outside, enjoy the expansive lot with perfect landscaping, providing ample outdoor space for relaxation and recreation. Conveniently located near major highways, schools, and parks, this home offers easy access to amenities. Don't wait to call 40 Napoleon Cres your new home. **** EXTRAS **** All Electrical Light Fixtures, Clothes Washer, Clothes Dryer, Stainless Steel Fridge, Stainless Steel Stove, Stainless Steel Dishwasher, Stainless Steel Hood Range, Central Vacuum. (id:49269)
Exp Realty
34 Blue Whale Boulevard
Brampton, Ontario
Welcome to this corner lot semi-detached home in Brampton! This sun-filled property features a separate living room with large windows and a family room with a fireplace overlooking the backyard. The kitchen boasts stainless steel appliances and a breakfast area. The second floor offers a primary bedroom with a 4-piece ensuite, closet, and windows. Two additional bedrooms share a 3-piece ensuite and have large windows and closets. The finished basement includes a bedroom, kitchen, and 3-piece washroom. Recent upgrades include New Flooring and Freshly Painted. Enjoy the huge backyard, perfect for sunsets. Don't miss this beautiful home! (id:49269)
RE/MAX Realty Specialists Inc.
43 Rowland Street
Brampton, Ontario
Welcome to 43 Rowland St, Brampton, a prime location within walking distance to Mount Pleasant GO Station. This beautifully renovated property offers unparalleled convenience and comfort, nestled in a family-friendly neighborhood with excellent schools, parks, and a fantastic plaza featuring a grocery store, gym, bank, and more. The home boasts a newly installed Tesla OEM Stage 2 outdoor 48 amp wall connector, perfect for electric vehicle owners. The extensive renovations include a new Carrier furnace and AC (2022), a new roof (2019), and a completely upgraded kitchen and bathrooms (2022). The basement has been thoughtfully designed as an in-law suite with a separate entrance, featuring a new kitchen and bathroom (2023). Additional improvements include a 200-amp electrical panel (2022), aggregated concrete (2022), and smart 4-zone sprinklers connected to the weather network, ensuring lush blue Kentucky sod (2022) stays vibrant. The main floor offers a spacious living area, dining room, modern kitchen, and a 2pc bathroom. Upstairs, you'll find a luxurious primary bedroom with a 4pc ensuite, two additional bedrooms, a 5pc bathroom, and a convenient laundry room with a new washer and dryer (2024). The basement is a versatile space with a bedroom, kitchen, 3pc bath, rec room, storage, and utility rooms. With a tankless water heater installed by Enbridge (2018, rented at $19/mo) and numerous upgrades throughout, this home is move-in ready and ideal for modern living. (id:49269)
Exp Realty
7 Eagleprings Crescent
Brampton, Ontario
*** CLICK ON MULTIMEDIA LINK FOR FULL TOUR *** ABSOLUTE SHOWSTOPPER! VERY RARE FLOORPLAN! Welcome to 7 Eaglesprings Crescent in the highly desirable Riverstone neighborhood of East Brampton. This Rosehaven built home features a 2 car garage, 4 car driveway, 4 bedrooms, 4 bathrooms (3 full baths upstairs), and over 3130 sqft (As per MPAC) This beautiful home has over $250,000 in quality upgrades and premiums which include: a 50 ft wide by 115ft deep ravine lot which backs onto a pond and has no sidewalk, a stone and stucco exterior, extensive landscaping front and back, floating oak stairs with wrought iron pickets, hardwood floors, a gourmet kitchen with stainless steel appliances, granite counters and hardwood cabinets, crown molding, pot lights and upgraded light fixtures, coffered ceilings, a family room with 18 ft ceilings (open to above), a main floor den with double-sided fireplace, California shutters and custom window coverings, a skylight, security camera system and much much more! **** EXTRAS **** This home is located in an exclusive neighbourhood filled with large estate homes and area offers true family lifestyle with schools, parks, community centres, libraries, shopping, dining, hwys, and all that a family could want or need. (id:49269)
RE/MAX Professionals Inc.
65 Crawford Drive
Brampton, Ontario
Meticulously Kept, Absolutely Gorgeous - Priced To Sell!! Completely Renovated - No Expenses Spared,3 Br Semi With Complete In Law Suite with Separate Washer/Dryer and Side Entrance. Your Search EndsHere - Not To Be Missed ! Quality Finishes, Brand New Kitchen, Baths & Windows, Gleaming HardwoodFloors T/Out, New Front Door, Pot Lights, Huge Linen Closet, Freshly Painted, New Electrical Panel,Newly made deck with patio door and side shed in 2020, Roof Installed in 2018, Mature Trees FrontAnd Back, No House Behind Backs Onto Green Space And Park Nearby. Perfect Location that is near ToMajor Schools And A 15 Minute Walk To Downtown Brampton. Close to The Lake with minutes drive To Hwy410/Trinity Mall, Golf Course & Lots More. This Beautifully Kept home is great For 1st Time HomeBuyer Or Investor. Extended Driveway With 3 Car Parking. Don't Miss This Fantastic Opportunity ToOwn A Completely Renovated Home In A Quiet Location! **** EXTRAS **** S/S Fridge, S/S Stove(2019), Washer(2024) & Dryer(2021), B/I Dishwasher, Basement Fridge, BasementStove, Basement Washer & Basement Dryer, Rental Hot Water Heater(2020), Air Conditioner (2021) and All Elfs. (id:49269)
Century 21 Green Realty Inc.
237 Archdekin Drive
Brampton, Ontario
A Must See!! Very Large home. Great for large family and entertaining. The home is in immaculate condition and has been freshly painted thru-out move in and enjoy your entertainers back yard with a 18x32 swimming pool and French doors across the back of the property makes this yard so inviting the lot is impressive and well appointed. 4 large bedrooms with balcony off the Primary bedroom with 4pc ensuite. Laundry is located on 2nd floor, new wiring, Roof 2017, Wired Fire alarm, large office at the front of the house with beautiful windows, Pot lighting, main floor ceiling soundproof. Don't miss out it is worth the visit!! 10+++ **** EXTRAS **** Water Heater and Furnace are owned. Wood burning fireplace in Family Rm just cleaned and ready to use. (id:49269)
RE/MAX Real Estate Centre Inc.
92 Cedarwood Crescent
Brampton, Ontario
Fully Renovated Beautiful 3+1 Bedrooms,2.5 Bathrooms Freehold Townhouse Located on A Quiet Street. Spent more than 100K of Renovations. New Hardwood flooring in the Main floor. Pot Light throughout the house, New Kitchen with New Countertops & Backsplash, Smooth ceiling and Renovated, New Staircase. Finished Bsmt with Sep Laundry Area & Rec Room, Double Door Entrance, Open Concept Living/ Dining Room, Larger Master Bedroom. Backyard overlooking the park To Enjoy Summer, New Kitchen Cabinet with Quartz Countertop & Backsplash, Freshly Painted, Ready to Move in Home, Close to Amenities. (id:49269)
Homelife Silvercity Realty Inc.
183 Mcmurchy Avenue S
Brampton, Ontario
Gorgeous All Brick 4 Level Backsplit With Oversized Carport And Great Curb Appeal. Situated On A Private Boulevard, Close To All Amenities, Walking To Go, Downtown Lifestyle And Backing Onto Ridgehill Manor Neighborhood, Featuring 34 Acres Of Conservation With River Walking Trails. Spacious Living/Dining Combination With Crown Moulding And Sun Filled Picture Windows. Upgraded Solid Oak Cabinetry In The Eat-In Kitchen With Upgraded Side Door. Three Spacious Bedrooms, Primary With Double Clothes Closet And Crown Moulding. Spa-Like Main Bath With Neutral Ceramics, Large Maple Vanity With One Piece Molded Corian Counter/Sink, Soaker Tub With Tempered Glass Sliding Doors And Heat Lamp. Extra Large Family Room With Separate Back Door Entrance( Lends Easily To A Future In-Law Suite, If Desired), Bar With Pendant Lighting Granite Counter/Beverage Fridge, Large Windows/Granite Sills, Custom Built-In Storage Cabinets, Pot Lighting, Pre-Wired Surround Sound, And Engineered Hardwood Flooring. Combination Main Floor Two Piece Bath With Laundry. Basement Is Well Equipped With A Two Piece Bath With Open Concept, Large Glass Block Shower Stall, Large Custom Sauna, Workshop/Storage Room And Utility Sink. Private Oasis Yard With Mature Shade Trees, Hedges, Interlocking Brick Patio And And Separate Lower Level Entrance. (id:49269)
Century 21 Millennium Inc.
40 Averill Road
Brampton, Ontario
Welcome to this Beautiful, Spacious and Immaculate townhouse in the Northwest Community of Brampton (Mississauga Rd / Mayfield Rd). This Gorgeous and well kept house features: Hardwood on the main floor and upstairs foyer, Oak stair, 3 good spaced bedrooms and 2.5 bathrooms, Separate living room, Family room & Dining area, Stainless steel kitchen appliances, Quartz Countertop, Island with Breakfast bar, Upstairs laundry with a Pantry/Linen closet. Primary bedroom with an ensuite washroom and big walk-in closet. All the rooms have large windows which let a lot of natural light in the house. Built-in garage with an inside access to home, offering secure parking, equipped with garage door opener and also a door that opens to the backyard. Step outside into the fully fenced backyard, perfect for outdoor gatherings and leisure activities. This townhouse is more like a semi as it is only attached from the garage on one side. Very Practical & Open Layout. Lots of Natural Light. Conveniently Located - Close to All the amenities, Grocery Stores, Restaurants, Banks, Parks, School, Gas Station, Mount Pleasant GO STATION, Minutes to Walmart, Home Depot, tons of Plazas. You do not want to miss this one. OPEN HOUSE - May 18th- 12-4pm and May 19th- 2-4pm. **** EXTRAS **** This is a must see house. Stainless Steel Kitchen Appliances - Stove, Fridge, Dishwasher, Washer and Dryer, A/C, Furnace, HRV system, GDO, Zebra Blinds (id:49269)
Ipro Realty Ltd
Ipro Realty Ltd.
87 Haviland Circle
Brampton, Ontario
Welcome to this exceptional detached 5+1 bedroom, 5 bathroom home, featuring a walkout basement, nestled on a coveted ravine lot. Sunsoaked interiors offer plenty of natural light and picturesque views, ensuring unparalleled privacy. The main floor boasts 9 ft ceilings, with waffle ceilings in the living room and coffered ceilings in the dining area, adding a touch of elegance. An open-concept kitchen, living room, and family room with a charming fireplace overlook the stunning backyard. Upstairs, the primary bedroom dazzles with a luxurious 5-piece ensuite, while the 2nd, 3rd, and 4th bedrooms offer ample space and natural light. The third floor features an additional family area with a wet bar, fireplace,and access to a large balcony. Plus, a spacious 5th bedroom with a 3-piece ensuite and an extra laundry room provide added convenience. The fully finished walkout basement includes a kitchen, living area, and a room with a 3-piece ensuite, boasting a separate entrance. With 6 parking spaces, iron spindles, and upgrades throughout, this home offers the epitome of luxury living. (id:49269)
RE/MAX Realty Specialists Inc.

