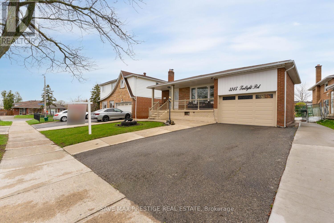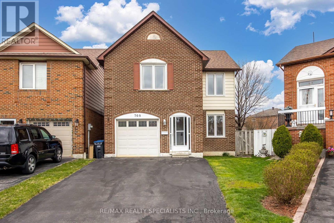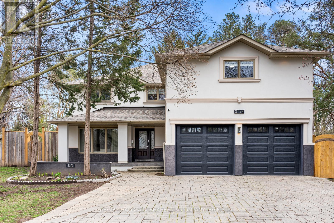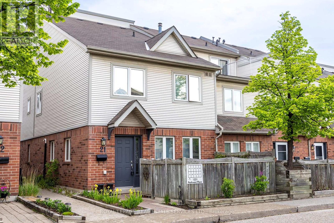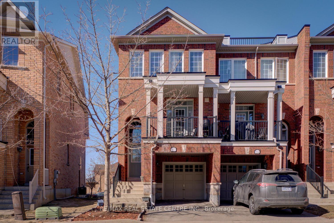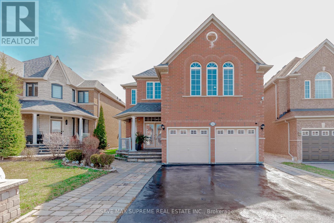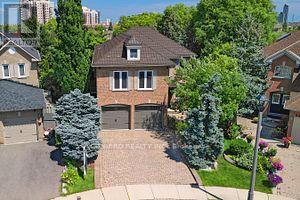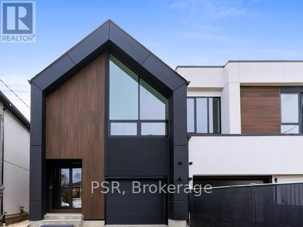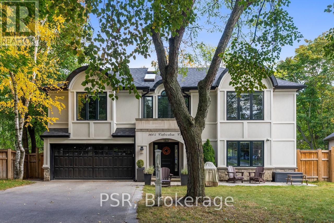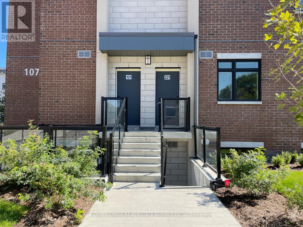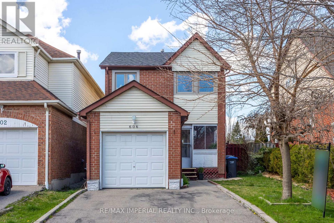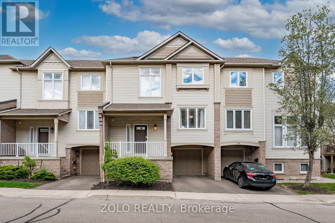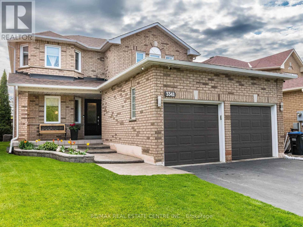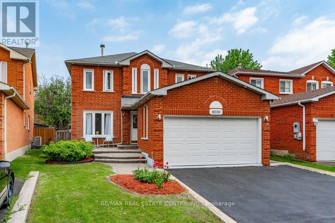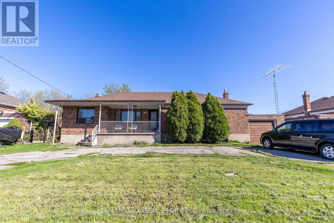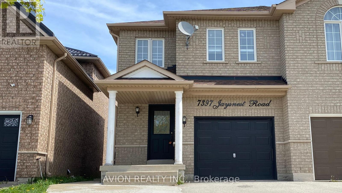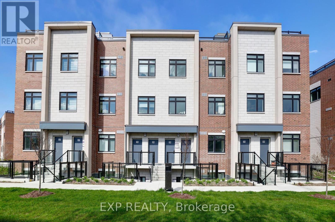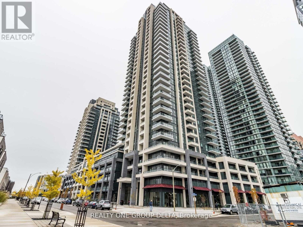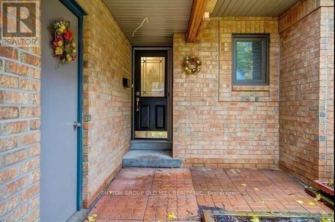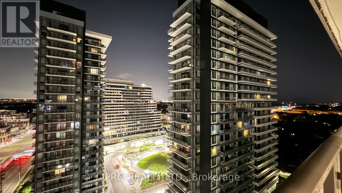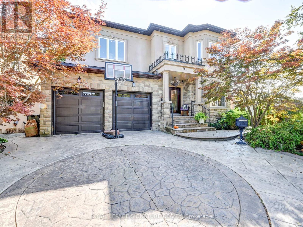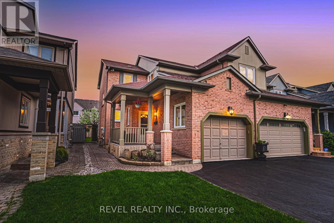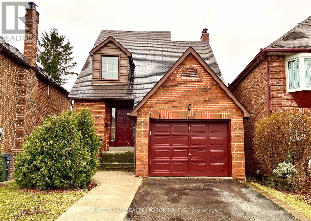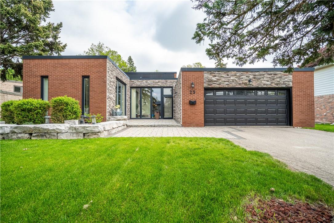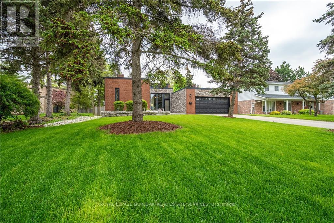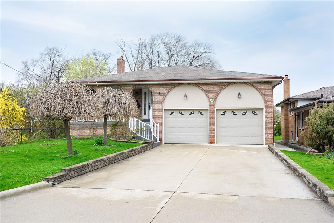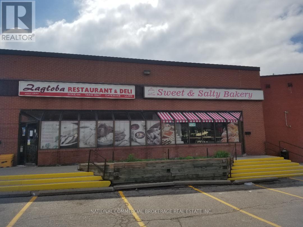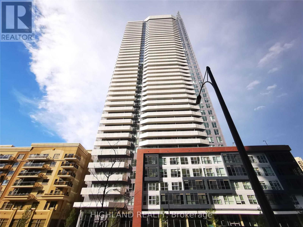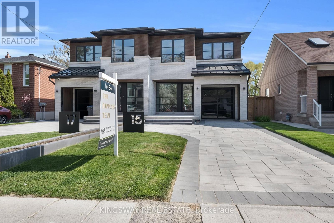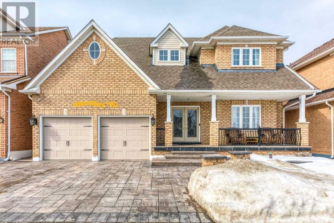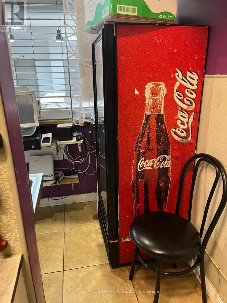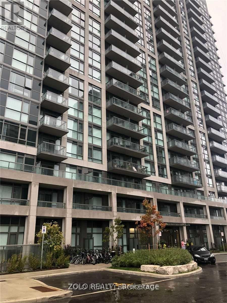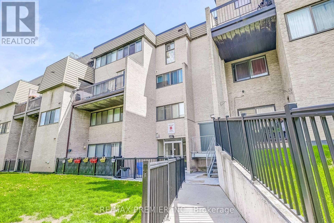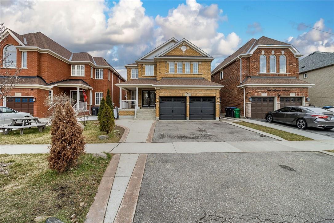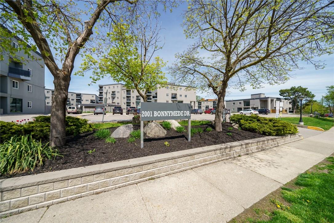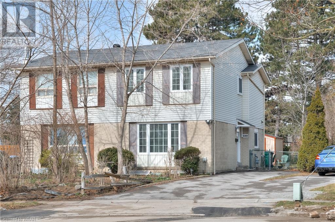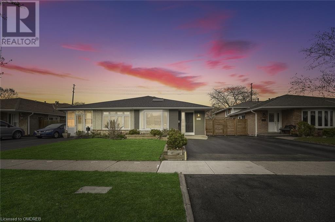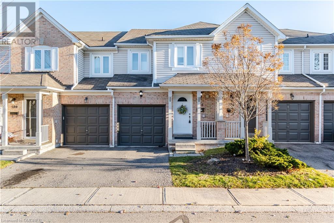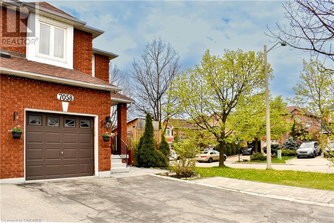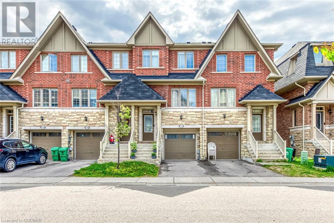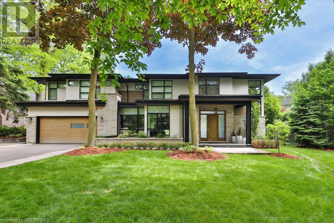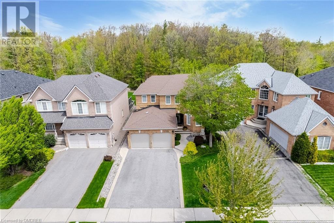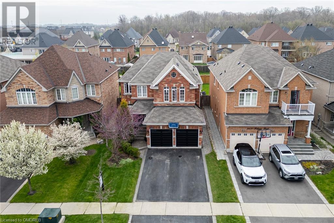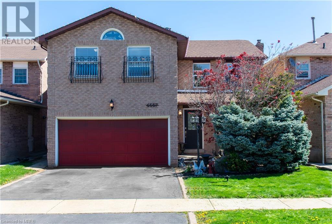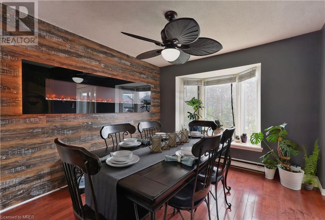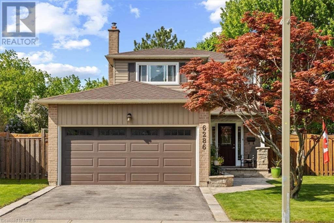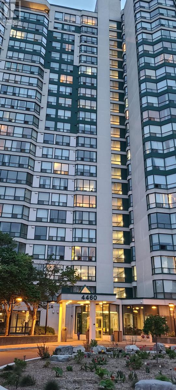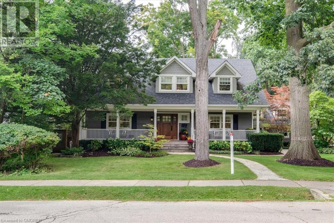3245 Twilight Road
Mississauga, Ontario
Very Well Maintained Fully Detached 4-level Backsplit on Huge 60x120 lot in most sought after location of Mississauga. Spacious Living/Dining w/ laminate flooring , Electric Fireplace & crown moulding. Eat-in Kitchen S/S Fridge, S/S Gas Stove, S/S Dishwasher & Back splash combined w/Breakfast area. New Stained Oak stairs w/iron pickets. Master bedroom w/ hardwood floor & closet. 2nd Bedroom w/hardwood flooring, 2pc washroom. Good sized 3rd Bedroom. 1 full washroom on upper floor. 2 Bedrooms , Kitchen & 1-3pc washroom on Lower level. 1 Bedroom, 1 Rec room, Kitchen & 1-3pc washroom in Basement. Deep lot w/ amazing backyard for family entertainment. Lots of Potential!! **** EXTRAS **** Close to School, Bus, Shopping Plaza, Hwy, Religious center & much more. (id:49269)
Save Max Prestige Real Estate
768 Thistle Down Court
Mississauga, Ontario
Lovely detach home, Upgraded kitchen with ceramic backsplash, family room corner fireplace, dining walk out to good size deck, wet bar in rec room basement plus an extra bedroom. ** This is a linked property.** **** EXTRAS **** 5 level backsplit in Cul-de-sac location, steps to public trans, park, plaza and amenities. (id:49269)
RE/MAX Realty Specialists Inc.
2174 Burbank Drive
Mississauga, Ontario
Discover Unsurpassed Luxury In This Gem Strategically Placed On Your Very Own Private Cul-de-sac. An Unparalleled Living Experience Being The Only Home That Accesses The Court. This Impeccably Renovated 5+2 Bedroom, 5-bathroom Executive Residence Boasts 3689 Sqf Of Meticulously Designed Above Grade Living Space And A Finished Basement With A Separate Walk-up Entrance. Nestled On A Pie-shaped Lot Within A Tranquil Heavily Treed Setting In The Family-friendly Neighbourhood Of Erin Mills, This Two-storey Detached Abode Is A Haven For Large Or Extended Families. Step Inside To Discover A Thoughtfully Laid-out Main Floor Featuring A Spacious Office, Formal Dining Room, And A Large Living Room Bathed In Natural Light. The Heart Of The Home Is The Custom-designed Gourmet Kitchen, Complete With High-end Appliances, A Center Island, And A Professional Hood And Stove. Hardwood Floors Grace Both The Main And Second Levels, Enhancing The Home's Elegant Ambiance. Retreat To The Expansive Primary Bedroom Oasis, Boasting A Luxurious 5-piece Ensuite Bath With A Custom Steam Shower And Dressing Room. With Four Additional Bedrooms, There's Ample Space For Everyone To Unwind And Recharge. Entertain Friends And Family In Style In The Large Backyard Oasis, Complete With An Inground Salt Pool, Hot Tub, And A Spacious Deck - Perfect For Summer Gatherings And Al Fresco Dining. Additional Features Include Heated Floors In Two Of The Upstairs Bathrooms, A New Garage Door With A Newer Opener, And Even A Tesla Charger For Eco-conscious Homeowners. Don't Miss The Opportunity To Make This Spectacular Home Yours! Experience Luxury Living At Its Finest! **** EXTRAS **** Hot Tub And Inground Salt Water Pool (id:49269)
RE/MAX Hallmark Shaheen & Company
21 - 1221 Parkwest Place
Mississauga, Ontario
Welcome home to this absolutely move-in ready and spotless clean two bedroom town located in beautiful Lakeview across the street from Cawthra Park Secondary School. Freshly painted with new broadloom on second level. Large, open concept main floor with cozy gas fireplace and crown moulding in combined Living & Dining room. Open concept kitchen featuring a huge granite island, stainless steel appliances, lots of cabinet space and built-in microwave. Spacious primary bedroom with renovated ensuite bathroom. Lower level features a third bedroom with renovated ensuite two piece bathroom which can also serve as Rec area for kids gaming or man cave. New furnace in 2021 and new front walk interlock. Two secure underground parking spots. A quiet enclave of nice homes away busy streets, but still walking distance to transit, community centre (currently undergoing major renovation), pool, shopping and lake. A perfect alternative to hi-rise living. **** EXTRAS **** All major appliances, light fixtures and window coverings are included. Underground parking spot is owned and is a tandem spot (fits two cars). All plumbing valves replaced in 2020 and all toilets recently replaced. (id:49269)
Royal LePage Real Estate Services Ltd.
7112 Triumph Lane
Mississauga, Ontario
End Unit Executive 3 bed 2.5 washroom Townhome! with tons of natural light in most desirable location of Mississauga, Main Level Offers You A Sun Filled-Open Concept Liv/Dining Rm W/ Juliette Balcony, Upgraded Eat-In Kitchen W/ S/S Appliances, Quartz Counter Top, Breakfast Bar & Separate Dining with Walkout to Balcony. Hardwood Staircases & Floors Throughout(Except Kitchen/Bsmt),9Ft Ceilings, Smooth Ceilings Throughout! Upper Level Laundry! Master W/ Walk-In Closet & 4 Pcs Ensuite! Open Concept Walkout Basement! Extra Wide Garage/Extra Storage! Ample space on side of the house for kids to play, steps to Grocery, shopping, Lisgar GO, mins to all major hwys, good schools!! perfect opportunity for first time home buyers and investors. **** EXTRAS **** Pot lights, Garage Access To House! S/S Fridge, S/S Stove, S/S Built-In Dishwasher, S/S-Microwave/Hood-Fan, Stacked Clothes Washer & Dryer, All Electrical Light Fixtures & Window Coverings, R/I For Cvac, Gdo With Remotes, A/C(2020) (id:49269)
RE/MAX Real Estate Centre Inc.
RE/MAX Realty One Inc.
784 Sombrero Way
Mississauga, Ontario
Welcome to the Beautiful Detached 4+2 Bedroom House. As you step through the Double Door Entry, you are greeted by a Grand Open Space that effortlessly connects the Office, Separate Living, Dining, Family and Kitchen/Breakfast Area. The Spacious Kitchen features Upgraded Granite Countertop and a Large Island, seamlessly connecting to the Breakfast Area & Family Room. The Main Floor boasts 9-ft Ceiling, enhancing the sense of Space and Luxury. Convenient Main Floor Laundry & Upgraded Washrooms - adding to the home's functionality and appeal. For additional relaxation and entertainment, Second Family Room/Media Room in Between Main & Second Floor. Spacious Master Bedroom with en-suite Washroom and Walk-In Closet. 2nd Master bedroom with en suite Washroom and Walk-In Closet.2 Other Good Size Rooms. Separate Side Entrance for Finished Basement with 2 Bedrooms, Separate laundry and Second Basement for Personal Use. Hardwood and Pot Lights all over the Main Floor. Close To Hwy 401& 407, St Marcellinius Sec School, Mississauga Sec School, Heartland Centre, Grocery stores, Transit, Banks and many more! **** EXTRAS **** S/S Fridge, S/S Stove, S/S B/I Dishwasher, Washer & Dryer, CAC, All Elf, Existing Window Coverings, Stove ,Fridge and washer and dryer in basement Garage Door Opener (id:49269)
Save Max Supreme Real Estate Inc.
5121 Parkplace Circle
Mississauga, Ontario
A beautiful Executive 4+1 Bedrooms Home. ""The Colonial Model' 4570 Sq.Ft. Living Space, built by Heatwood Homes, 3159 SF A/Grade plus 1411 SF Finished Basement on a Huge 0.272 Acre Lot. A large swimming Pool, Hot Tub, Change? Room, Patterned Concrete Floor, Matured trees, professionally landscaped. Hardwood in 2nd Floor BRs, LIV, DIN, Family, Great Rooms, Stairway, and Landing Area. Three Gas Fireplaces, Double Door Entry, High Foyer, and Pool with all accessories. Finished Bsmt with 1 BR, Wet Bar, Sauna, 3 PC Baith w/Shower, and Large REC Room w/Gas Fireplace, Interlock Driveway and Walkway to home and more. **** EXTRAS **** Price includes all existing Kitchen appliances on the main floor, washer & dryer and basement fridge, window coverings, and all pool accessories. (id:49269)
City-Pro Realty Inc.
22a Broadview Avenue
Mississauga, Ontario
Architecture And Design At Its Finest With This Oversized ""Not So Semi"" Port Credit Gem; The Largest On The Street Offering Over 4,300 SqFt Of Total Space. Dripping With Style & Functionality; Loaded With Millwork Bonuses At Every Turn. This Impressive Home Is A Loft-Like Airy & Bright Sanctuary With 12Ft Sloped Ceilings (Upper Level) - 9Ft Main & Lower. White Oak Harringbone-Laid Flooring, Walk-In Closets & Organizers Throughout. 245SqFt Covered/Cladded Terrace Walking Down To A Large Stone Patio & Fully Fenced Pool-Sized Yard That Goes On For Days! Wide Single Attached Garage W EV Charger Rough-In; Walk-In To Proper Mudroom. 8Ft Solid Core Interior Doors. Heated Basement Floors. A Rare Level Of Overall Quality & Design. Prime Location On A Quiet Street Near The Lake And Walking Distance To ""Brightwater""; A Master Planned Community On The Waterfront Offering 300,00 Sqft Of Exciting Brand New Retail & Amenities To Come. **** EXTRAS **** All Panelled: Dishwasher, Fridge, Freezer & Range Hood. B/I Micro, 5 Burner Gas Cooktop. Home Security. Wired For Sound With B/I Speakers Throughout. Full Lower Level Bar. Heated Bathroom Flrs. AAA Property All Around! (id:49269)
Psr
1605 Calverton Court
Mississauga, Ontario
A Rare Find In Mineola West To Come Across A Full Size, Fully Adorned Two Storey Family Home For Under $3 Million... Not To Mention This One Is On A Court! Over 4,000 Sq Ft. Of Total Living Space With Incredible Functionality Over 3 Levels. Full Walk-Out Lower Level With Its Own Kitchen, Bedroom& 4Pc Bath. The Ideal Nanny/In-Law Setup. Backyard Gate Into Kenollie Parkette. The Thoughtful Rebuild Of This Handsome Residence Was Completed In 2017 And It Has All Of The Conveniences You Would Expect In A Newer Dwelling. 2 Car Garage; Family Room Connected To Kitchen; Impressive Room Proportions; 2nd Floor Laundry; Pot Lights; Paneling; Wainscoting; Built-Ins/Storage & More. Coveted Kenollie School Catchment - The Top Rated Mississauga Public School & Literal Hub Of This Tight-Knit Community Of Family & Friends Who Sincerely Watch Out For One Another. Walk To Port Credit Village, GO Train & The Lake. **** EXTRAS **** Large Eat-In Kitchen Walking Out To 10x28 Deck Overlooking Backyard (2 Gas Lines). New Furnace.15ft. Swim Spa (2019); Call It Your Mini Pool or Giant Hot Tub! 2 Stoves, 2 Fridges, DW, All Window Coverings (Living Room Is Auto Shade). (id:49269)
Psr
221 - 1070 Douglas Mccurdy Cmn
Mississauga, Ontario
Discover the perfect blend of modern living and breathtaking views on your private rooftop deck in Lakeview, Mississauga. This stunning 3-bedroom, 2.5-bathroom townhouse is available now. This townhouse seamlessly combines comfort and sophistication with its thoughtfully designed open-concept layout. It's an ideal choice for families and professionals alike. The master suite, complete with an ensuite bathroom, offers the utmost convenience and privacy. Lakeview, Mississauga is a sought-after neighbourhood known for its proximity to Lake Ontario, parks, and excellent schools. Commute easily with quick access to major highways and transit options. Don't miss the chance to call this beautiful townhouse your home. Lowest priced 3 bed 2.5 bath townhouse in the complex. Lowest price per sqft compared to sold townhouse units at $700.5/sqft in the complex. **** EXTRAS **** Property is not yet been assessed. Maintenance fee is only an estimate. Upgrades include: Hardwood floors throughout, upgraded counters throughout, pantry shelving, gold hardware, upgraded sinks, pre-wired for TV mount, pot lights (id:49269)
Royal LePage Real Estate Services Ltd.
606 Galloway Crescent
Mississauga, Ontario
Upgraded detached house, roof(2020), Furnace(2020), AC(2020),Window and back door(2019),Nice Shape Backyard With Deck, Great Location!!! 10 Mins Drive To Square One Shopping Center, Close To Hwy 403, Public Transit, T&T, Restaurant, Supermarket, Park, Library, Ymca And Go Station. A Must See, Ready To Move-In And Good Investment. **** EXTRAS **** Ss Fridge(brand new), Stove, Dishwasher. Washer and dryer, All Elfs, All Window coverings. (id:49269)
RE/MAX Imperial Realty Inc.
28 - 7101 Branigan Gate
Mississauga, Ontario
Welcome To This Beautiful, Bright Turn-Key Home Nestled In The Sought-After Family Community Of Meadowvale Village; 3 Bed 3 Bath Daniels Built Condo Townhome Boasting An Airy Open Concept Layout; Large Kitchen w/ Breakfast Nook; Open Deck from Main Floor w/ Stairs Down to Backyard; Two Full Baths Upstairs; Hardwood on Main; Vinyl & Laminate (Lower & Upper Floors) - No Carpets; Accent Wall; Pot Lights; S/S Appliances; Induction Stovetop; Above Ground Walk-Out Basement to Private Patio; Inside Garage Entry; Serene Parkette in Backyard; Visitor Park; Mins to Major Highways, Conservation & Amenities. Come Look - Love Live! (id:49269)
Zolo Realty
3341 Grand Park Drive
Mississauga, Ontario
Beautifully renovated & meticulously maintained by its original owners, you can tell immediately this family home has been truly loved. Amazing curb appeal from the front that overlooks Grand Park Woods to the manicured backyard that widens at the rear. Nestled in the heart of Mississauga, this spacious 2 storey detached home with a double car garage features an inviting foyer with a winding staircase up to the 4 bedrooms with 2 full bathrooms. On the main level you'll find a sun-filled open concept living/dining area & a cozy family room with gas fireplace. The convenient ground floor laundry has direct access to the garage & separate stairs to the finished basement that would make an in-law suite easy to do! The renovated eat-in kitchen is spectacular with custom cupboards, mosaic glass backsplash, stainless steel appliances, quartz counters & porcelain floor tiles. Walk-out to the fully fenced backyard & stargaze from the pergola covered hot tub or relax under the gazebo covered patio. The finished basement can be accessed by 2 sets of interior stairs where you'll find a comfy rec room with a 2nd gas fireplace, 5th bedroom, 4-piece bathroom & lots of additional storage. Location, location, location! Fantastic Fairview community with great schools, amenities, transit, parks & easy access to the downtown core, Square one mall, highways, GO train & the future LRT. **** EXTRAS **** Stainless steel fridge, 6 burner range, rangehood, built-in dishwasher, beverage fridge. Washer, dryer & freezer in laundry. Backyard pergola, gazebo, garden shed & hot tub. Owned hot water tank. (id:49269)
RE/MAX Real Estate Centre Inc.
6059 Gemini Crescent
Mississauga, Ontario
Welcome to this exceptional detached home nestled in a serene and highly sought-after neighborhood. Located on a quiet street, this property offers convenience with easy access to highways 401, 403, 407, making your daily commute a breeze. You will also find shopping centers, top-rated schools, and beautiful parks just a stones throw away. **This home is finished from top to bottom, providing ample space & amenities for a large or growing family. **Boasting 4+2 bedrooms & 4 bathrooms. Upon entering the main floor, you are greeted by a formal living room and dining room, perfect for entertaining guests or enjoying family meals. The family room provides a cozy space to relax, while the expansive kitchen features a large breakfast area, this kitchen offers a walkout to a deck that overlooks the above-ground pool, creating an ideal setting for summer gatherings and outdoor fun.The upper level is home to a magnificent master bedroom that serves as a private retreat. **This spacious master suite includes a sitting area, a walk-through closet, and a 5-piece ensuite bathroom. Additionally, there are three generously sized bedrooms on this level, all serviced by a large main bathroom, ensuring comfort and convenience for all. **The lower level of this home is equally impressive, featuring a self-contained 2-bedroom in-law suite. With its own new 3-piece bathroom, this suite is perfect for extended family, guests, or even as a potential rental unit.** The exterior of the property is equally inviting, with a double driveway and an interlocking walkway leading to the front entrance. The garage provides direct access to the main floor laundry room, adding to the home's practicality and convenience. Overall, this property is ideal for those seeking a spacious, well-appointed home in a fantastic location. Whether you are a large family or planning to grow, this home offers everything you need and more. Don't miss out on the opportunity to make this beautiful house your new home. **** EXTRAS **** Pot lights all around the exterior, upgraded pot lights and light fixtures in the interior. Main floor laundry, guest bathroom, wood burning fireplace and be easily converted to gas. (id:49269)
RE/MAX Real Estate Centre Inc.
634 Hyacinthe Boulevard
Mississauga, Ontario
Rare find in a top location! 75 X 174 lot with no homes behind. Perfect lot size for your dream home. Excellently located near all the city has to offer yet minutes to HWY 403, 401, 410, and QEW. Short drive into Toronto, close to the Dixie & Cooksville Go as well as the LRT coming to Hurontario. 15 minutes to Pearson Airport and only minutes to Square One Shopping Mall & Sheridan College. Walk to grocery stores, schools & churches. Many restaurants & popular multicultural eaterys in the area such as Nova Bakery & the T&T grocery store. Existing 4 bedroom bungalow offers much space and sits on a solid double stone foundation. Renovate to enjoy or rent out as it offers the perfect set up for in law suite/double unit potential. Basement with original separate entrance, kitchen, sitting area, bedroom and bathroom. Lot size and location make this a unique once in a life time opportunity with endless potential. **** EXTRAS **** Existing house has great space with 4 beds and 3 full baths. It can be renovated to live in for an end user or rented out as it has a great set up for an inlaw suite/dual unit potential with a kitchen, bedroom and bathroom in the basement (id:49269)
Sam Mcdadi Real Estate Inc.
7397 Jaysnest Road
Mississauga, Ontario
Great Opportunity To Own A Spectacular Semi-Detached Home On A Deep Lot, Featuring A Very Functional Open Concept Floor Plan. Upgraded Hardwood Floor On Main. Finished Basement With Pot Lights ***Prime Location*** Minutes' Walk To Go Station And Shopping Centre, Parks, Schools And More. Easy Access To Hwy 401/Hwy 407. **** EXTRAS **** Furnace 2023, Roof 2022. Concreted Front and Backyard. Concreted Shed Base in Backyard. (id:49269)
Avion Realty Inc.
219 - 1070 Douglas Mccurdy Comm Drive E
Mississauga, Ontario
BEAUTIFUL TWO BEDROOM TWO BATH IN THE PRESTIGIOUS COMMUNITY OF RISE AT STRIDE URBAN TOWNS. OPEN KITCHEN TO FAMILY/LIVING AREA, LARGE WINDOWS PROVIDE LOTS OF NATURAL LIGHT, STAINLESS STEEL APPLIANCES IN KITCHEN, GOOD SIZE KITCHEN WITH LARGE ISLAND/BREAKFAST BAR, ENGINEERED HARDWOOD FLOORS, 9 FOOT CEILINGS, 2 BEDROOMS, 2 BATHROOM, AMAZING LARGE WALKOUT ROOFTOP FOR RELAXING OR ENTERTAINING. MINUTES WALK TO LAKE ONTARIO, PORT CREDIT WITH ITS RESTAURANTS AND SHOPS. CLOSE TO TRAILS, SCHOOLS AND A SHORT DRIVE TO TORONTO. **** EXTRAS **** WIFI INCLUDED IN MAINTENANCE FEES (ROGERS) (id:49269)
Exp Realty
2 - 4055 Parkside Village Drive N
Mississauga, Ontario
Absolutely Spectacular! This Beautiful Grand Penthouse Has It All: Only 2 Penthouse On This Floor, Smooth Ceiling, Upgraded Engineered Hardwood Floors, Polished Quartz Counters, Upgraded Kitchen Cupboards With Flat Panels On Fridge And Dishwasher And Dove Grey Backsplash. Amazing Panoramic Views From The Wrap Around Terrace. Access To Terrace From Living Room And Both Bedrooms. RARE OPPORTUNITY!! **** EXTRAS **** All Elfs, Window Blinds, Kitchen Aid Appliances Including Fridge, Stove, Hood Fan, Microwave, B/I Dishwasher. Washer And Dryer. Central Vacuum And Equipment. One Parking And One Locker (id:49269)
Realty One Group Delta
57 - 2199 Burnhamthorpe Road W
Mississauga, Ontario
Welcome to this luxurious freshly painted 3-bedroom, 3-washroom corner townhome, a perfect blend of elegance and comfort. The heart of the home, the kitchen, boasts stunning quartz countertops and a breakfast bar complemented by sleek pot lights and modern appliances. The spacious primary bedroom is a true retreat, featuring a large walk-in closet and a 4-piece ensuite with double sinks. The main floor is designed for both relaxation and entertainment, with two walk-outs leading to a charming terrace, perfect for enjoying your morning coffee or evening gatherings. The lower level offers additional living space and a large separate laundry room. Nestled in a quiet, secure community, this townhome backs onto serene bike paths and nature trails, offering a peaceful lifestyle with the convenience of urban amenities. Don't miss the opportunity to make this exquisite property your new home! **** EXTRAS **** dishwasher, microwave, fridge, stove, washer & dryer, retractable awning over backyard terrace. On site amenities include indoor pool, exercise room, billiards, party room, 24-hour security & gatehouse (id:49269)
Sutton Group Old Mill Realty Inc.
1710 - 4675 Metcalfe Avenue
Mississauga, Ontario
Pemberton Group Presents! Steps To Erin Mills Town Centre's Endless Shops & Dining, Top Local Schools, Credit Valley Hospital, Quick Hwy Access & More! Landscaped Grounds & Gardens. Building Amenities Include: 24Hr Concierge, Guest Suite, Games Rm, Children's Playground, Rooftop Outdoor Pool, Terrace, Lounge, Bbqs, Fitness Club, Pet Wash Stn & More! 2+Den, 2 Bath W/ Balcony. Beautiful Exposure. 1 Parking & 1 Locker Included. **** EXTRAS **** 9' Smooth Ceilings, Laminate Flooring Throughout, Porcelain Floor Tiles In Bathroom, Stainless Appliances, Stone Counter Tops. (id:49269)
Ipro Realty Ltd.
Ipro Realty Ltd
762 Duchess Drive
Mississauga, Ontario
Custom Built Modern Detached Home In A Prime Neighbourhood! Over 3100 sqft of **Steel Frame Construction** Sun-Filled Distinctive Design w/ Large Windows! Spacious Living/Dining Rooms w/ hardwood floors, 18' Ceiling In Family Room w/ Cathedral Windows, 3 Way Gas Fireplace, Paneled Wall w/ Shelving. Modern Kitchen w/ Built-In Appliances, Breakfast Bar & Walk-out to Deck. Open to Below Spiral Staircase w/ Wrought Iron Spindles, Primary Bedroom w/ 5 Pc Ensuite & Double Closet. Ensuite Baths w/ 2nd & 3rd bedrooms! Finished Basement w/ Walk-up to Patio, Large Rec Room w/ B/I Bar, Media Room w/ Gas F/P, 1 Large Bedroom w/ 3 Pc Ensuite, Kitchenette - Perfect Nanny Suite. Private Lot Backing onto Trail & Green Space, Brand New Deck, Patio w/ Custom Firepit, Hot Tub, Private Tee-lined Yard - Your Own Cottage In The City! Minutes To Applewood Village Plaza - Home of Tesla's Largest Supercharging Station! Walk To One Of The Best Elem. School - Westacres Public, Minutes to Cawthra Park Sec. School! **** EXTRAS **** PLASP Program at Westacres Public School, 3 Minute Walk To Park, Outdoor Pool & Tennis Courts! Commuters Haven - Short Drive to Long Branch & Dixie GO, Next to QEW. Minutes from Sherway Gardens, Shopping & Lake Ontario! (id:49269)
Royal LePage Signature Realty
1875 Stevington Crescent
Mississauga, Ontario
Welcome to 1875 Stevington Crescent, an exquisite residence situated in the highly sought-after Meadowvale Village community. This impeccably designed home offers a seamless fusion of modern elegance and family-friendly comfort.Upon entering, you'll be greeted by a spacious open-concept layout adorned with nine-foot ceilings and luxurious oak hardwood flooring, creating an inviting atmosphere that beckons you to unwind and relax.The heart of the home lies in the expansive gourmet kitchen, boasting sleek cabinetry, high-end stainless steel appliances, and ample counter space, making it a chef's dream and the perfect gathering spot for family and friends.Upstairs, three well-appointed bedrooms provide tranquil retreats, while the fully finished basement offers additional living space, complete with a cozy gas fireplacean ideal setting for cozy nights in or entertaining guests.Step outside to discover your own private oasisa backyard retreat that rivals a luxury spa. Relax and rejuvenate in the Beachcomber hot tub, surrounded by lush landscaping and serene ambiance, creating the perfect setting for both relaxation and entertainment.Conveniently located approximately 6 minutes from the GO station, and near top-rated schools, major highways, shopping centers, and more, this home offers the perfect balance of suburban tranquility and urban convenience.With its modern amenities, spacious layout, and serene outdoor sanctuary, 1875 Stevington Crescent embodies the epitome of luxurious family living. Don't miss your chance to make this dream home yours. schedule your private viewing today! (id:49269)
Revel Realty Inc.
Lower - 4144 Lastrada Heights
Mississauga, Ontario
Excellent Location in the Heart of Mississauga. Minutes to Square One, Living Arts Centre, Central Library, City Hall, Sheridan College, Bus Terminal, U of T, and Parks. Close to Hwy #403, 401, QEW. Separate Entrance and Open Concept Design with Large Bedroom. Minutes to All Amenities Including Major Banks, Grocery Stores, Coffee Shops, and Shopping Plazas. **** EXTRAS **** Fridge, Stove, Washer & Dryer (id:49269)
Nu Stream Realty (Toronto) Inc.
25 Kenninghall Boulevard
Mississauga, Ontario
This lovely home is nestled along the banks of the Credit River in trendy Streetsville, featuring an expansive lot with a 74.56-foot frontage, 85.39 feet at the back, and 335.06 feet along the side, complete with riparian rights. Private lots like this are incredibly rare and highly sought after. Upon entering, you'll be greeted by a wall of glass windows, allowing natural sunlight to flood the home. The front room, with its separate entrance and high ceilings, can serve as a fantastic family room or a private home office. The front patio is quaint and set back from the road, offering a cozy retreat. The backyard is an entertainer’s dream, boasting a pool and an outdoor bar with stunning views of the Credit River, creating a true oasis for relaxation and social gatherings. This modern two-story home is currently a favorite among builders. Although the sellers had architect drawings prepared for a large addition, they chose not to proceed. Plans are available for viewing at the property. A survey of the property is also available. (id:49269)
Royal LePage Burloak Real Estate Services
25 Kenninghall Boulevard
Mississauga, Ontario
This lovely home is nestled along the banks of the Credit River in trendy Streetsville, featuring an expansive lot with a 74.56-foot frontage, 85.39 feet at the back, and 335.06 feet along the side, complete with riparian rights. Private lots like this are incredibly rare and highly sought after. Upon entering, you'll be greeted by a wall of glass windows, allowing natural sunlight to flood the home. The front room, with its separate entrance and high ceilings, can serve as a fantastic family room or a private home office. The front patio is quaint and set back from the road, offering a cozy retreat. The backyard is an entertainers dream, boasting a pool and an outdoor bar with stunning views of the Credit River, creating a true oasis for relaxation and social gatherings. This modern two-story home is currently a favorite among builders. Although the sellers had architect drawings prepared for a large addition, they chose not to proceed. Plans are available for viewing at the property. A survey of the property is also available. **** EXTRAS **** Multi-Million Dollar View! Dare to Compare! (id:49269)
Royal LePage Burloak Real Estate Services
2423 Hensall Street
Mississauga, Ontario
This meticulously maintained family home resides in a prestigious Cooksville neighbourhood on a mature 50 x 150 ft lot. The original owners custom built & lovingly cared for the home for 48 years. With over 3900 sq ft of interior space spread across 5 levels, the property offers a versatile layout perfect for large families or those seeking the possibility of up to 3 separate units (buyer due diligence for zoning & permits). There are 4+1 bedrooms & 3.5 bathrooms. The foyer has 9 ft ceilings. Main floor features a bright open concept living & dining room with gleaming hardwood & plaster mouldings. The large eat-in kitchen is perfect for family gatherings. Upper level has 3 beds, 2 baths including an ensuite & balcony in the primary retreat. Huge ground level family room with f/p, walk-out to a covered back patio, 4th bedroom, full bath & laundry. Lower levels feature porcelain tiles. Massive rec room with f/p, custom wet bar, full kitchen, wine cellar, laundry & powder room. Basement has loads of space with a 5th bedroom or office & additional living area. Utility room with ample storage. Charming covered front porch. Double garage with loft & interior access. 3 entrances. 200 amp service. Central Vac. Updated furnace & hwt. No rear neighbours. Large double driveway with no sidewalk. Walk to parks & trails. Close proximity to schools, GO station, hospital, highways, shopping, restaurants & all amenities. * Some photos are virtually staged * (id:49269)
Right At Home Realty
6 - 2555 Dixie Road
Mississauga, Ontario
Sweet&Salty Bakery Excellent bakery pastry business with ample parking.Wholesale and retail business in fantastic location Dixie/Dundas.Close to Walmart,Costco,Go Station.Very good income producing bakery . **** EXTRAS **** List of equipment and chattels. (id:49269)
National Commercial Brokerage Real Estate Inc.
1912 - 4065 Confederation Parkway
Mississauga, Ontario
Daniels Condo At Excellent Location, Amazing City View Facing Southwest. High 19th Floor, Bright And Functional, Modern Kitchen With Kitchen Island, Large Mirrored Closets, Parking And Locker. Close To Square One. Easy Access To Hwy 403, Restaurants, Square One, Sheridan College, Banks, Go Bus.24 Hours Concierge. **** EXTRAS **** Ss Fridge, Stove, B/I Dishwasher, Microwave, Washer And Dryer, All Existing Electrical Light Fixture. Window Coverings (id:49269)
Highland Realty
17 Broadview Avenue
Mississauga, Ontario
Impeccably Built Costume, Semi-Detached Home In Desirable Port Credit Area. Open Concept Living Space With Pot Lights, Hardwood, Accent Walls, Built-In Speakers And Much More. Beautifully Landscaped Property, With A Deck Perfect For Entertaining. Quartz Kitchen Island And Counters. Spacious Bedrooms, And Thoughtfully Laid Out Basement. Home Monitoring System With Exterior Cameras. Close To Many Shops, Transit, Parks, Marina, Top Schools, Etc. **** EXTRAS **** This Home Must Be Seen To Really Take In All The Wonderful Aspects It Has To Offer. (id:49269)
Kingsway Real Estate
1517 Westbridge Way
Mississauga, Ontario
Very Spacious 1 Bedroom Basement Apartment, Laminate Flooring Throughout, High Demand Meadowvale Neighborhood, Separate Entrance, 1 Parking Space ( outdoor), basement Tenant Responsible for 30 % of all Monthly Utilities, Tenant Laundry available, Close to Schools, Hwy 401 And 407, Heartland, Grocery, Transit. Available For June 1st. **** EXTRAS **** AAA Tenants Only. No Smoking & No Pets, Access Through Side Door, Single lady preferred. (id:49269)
Homelife Galaxy Real Estate Ltd.
2b17 - 7215 Goreway Drive
Mississauga, Ontario
Price to sell!!!!! Very busy food court and mall with thousands of stores on tow floors, Major franchise Tim Horton in food court, Major big banks CIBC, BMO, RBC, TD, Scotia in the plaza, Currently running as South Indian restaurant. close to Major highways, bus terminal, Major Anchor stores in and around plaza include LCBO, Freshco, Shoppers drug mart, Dollarama etc. Fixtures and some chattels like hood, all sinks, stainless steel table, white microwave and wooden cupboard belongs to landlord but available for tenant to use. All other chattels are included. list will be provided on acceptance (id:49269)
Royal LePage Signature Realty
216 - 349 Rathburn Road W
Mississauga, Ontario
***Shared Accommodation******Bright, Big Bedroom and den In A Spacious Apartment In Mississauga City Centre. Balcony With Great View. All Appliances. Walking Distance To Sq One, Sheridan College, Movie Theater, Go Bus, Go Terminal, Bus Terminal, 403, Park, Shopping And School, Granite Counter Top. **No Pets, No Smoking*** New Building. Ideal For A Students or Professionals. *****1 Parking is included***** **** EXTRAS **** **Shared Accommodation, Tenant Pays 50% Of hydo***Internet is included***Fridge, Stove, Washer, Dryer, Dishwasher, Microwave With Fan Hood, Window Coverings. ***Contact Listing Agent For Appointments***** (id:49269)
Zolo Realty
140 - 2095 Roche Court
Mississauga, Ontario
Bright and Open Concept, Recently Renovated 2 Storey Condo with lots of Natural Light and Pot Lights throughout! New Floors on the Main Living Area, Kitchen and Second Floor Bathroom Freshly Renovated in 2020. Kitchen Features Modern White Cabinetry, Gold Accents, Stainless Steel Appliances, Quartz Countertops with Pendant Lighting. 3 Bedrooms, 2 bathrooms of Functional Living Space. Walk-in Closets in Both Bedrooms and Large Ensuite Locker for Additional Storage. **** EXTRAS **** Internet, Cable and all Utilities included in the maintenance fee!! (id:49269)
RE/MAX Premier Inc.
3562 Aquinas Avenue
Mississauga, Ontario
Location! Location! Welcome To This Absolutely Gorgeous Detached Home located in the premium neighborhood of central Churchill Meadows. Finished Basement / Separate entrance currently is generating around $4000 Rental income. Renovated From Top To Bottom. 9Ft Ceilings, 8 Bdrms 6 Baths, Large Driveway W/Parking For 5 Cars Interlock Around Property & Backyard, Huge Deck. Hardwood Floor Throughout Main & Second Floor, Laminate In Basement, Pot Lights. Renovated Gourmet Kitchen W/Granite Island, S/S Appl's. Renovated Baths. California Shutters. Master Bedroom W/Double Door Entry, Huge W/I Closet & Two Ensuites. Extra: Professionally Finished Basement W/Sep. Entrance, Two Apartments: 2 Bedrooms Each W/Own Kitchen & Bathroom. Tenants Are Month-Month. (id:49269)
Right At Home Realty
2001 Bonnymede Drive, Unit #88
Mississauga, Ontario
Fully renovated in highly sougth after Clarkson neighbourhood. Open Concept with island ,stone counter tops, black S/S appliances, Artisan tile backsplash, 2 large balconies, new fireplace, new bathroom fixtures, ensuite laundry, includes 1 underground parking and 1 large locker. Access to highways, public transport, parks, shopping and more. Locker # 88 (Storage Door #20)-4th floor. Parking # 176 & 91 ( 1 is owned and 1 is rental). Apartment Unit #88 is in Building # 1. 48 HR IRREV., Attach Schedule B. Buyer Agent to verify All measurements and taxes. (id:49269)
RE/MAX Escarpment Realty Inc.
688 Green Meadow Crescent
Mississauga, Ontario
Nestled on a private crescent in a sought-after Mississauga Valleys neighborhood, this charming 2- storey home boasts a premium pie-shaped lot with a tranquil view and no rear neighbours. Inside, the open-concept kitchen to dining area features vinyl floors, a modern kitchen with quartz counters, and ample cabinetry. Upstairs, three bedrooms and a 4 piece bathroom offer comfort and style. The finished basement adds versatility with a rec room/ and a bedroom and full renovated 3 piece bathroom. With 3 spaces of driveway parking, convenience is key. Enjoy outdoor relaxation in the private backyard oasis. Perfectly situated near schools all amenities, you're a 5 minute drive from the QEW, 401/403/410, this home offers both comfort and convenience. Don't miss your chance to make it yours! (id:49269)
Keller Williams Innovation Realty
1835 Bonnymede Drive
Mississauga, Ontario
Welcome To 1835 Bonnymede Drive, An Open Concept, Beautifully Renovated 3 Bedroom Semi-Detached Three-Level Backsplit In The Heart Of Clarkson Village! This Immaculate Family Home, Situated On A 30 x140 Ft. Expansive Landscaped Lot, Has Been Extensively Renovated And Is Well-Designed With Quality Craftsmanship. Stepping Inside, You're Greeted With A Spacious Freshly Painted Interior That Features An Array Of Stunning Upgrades Throughout. The Living & Dining Room Has A Bright Bay Window Flooding The Space With Natural Light, 9 Inch Maple Engineered Hardwood Flooring, Five Skylights Throughout The Property, The Gourmet Kitchen -Designed By AYA Kitchens- Is Complete With A Quartz Waterfall Centre Island, Breakfast Bar, Marble Herringbone Backsplash, And A Convenient Side Entrance To The Backyard. Adding To The Home's Exceptional Features, Is The Spacious All-Season Extension- A Versatile Multi-Purpose Space For Relaxing Or Entertaining & Includes A Large & Well-Equipped Sauna. The Three Well-Sized Bedrooms Offer Ample Closet Space, Providing Comfortable Living For The Whole Family. The Large Usable Crawl Space Is A Perfect Spot For Lots Of Storage, And The Lower Level Features A Renovated Bathroom, Full Laundry Room, Rec Room, And A Convenient Walk-Up To The Extension. This Home Is One-Of-A-Kind And Not To Be Missed! Live In The Heart Of Clarkson- Just Walking Distance To Shopping, Schools, Public Pools, Parks, Restaurants & The Clarkson Go Station! (id:49269)
Keller Williams Real Estate Associates
5910 Greensboro Drive Unit# 125
Mississauga, Ontario
Welcome To Your Dream Home In The Heart Of Central Erin Mills! This Freshly Painted Executive Townhouse Boasts 3 Bedrooms, 3 Bathrooms, And A Wealth Of Luxurious Upgrades Throughout. The Open-concept Living And Dining Area Create An Inviting Atmosphere, Perfect For Entertaining Or Simply Unwinding After A Long Day. The White Modern Kitchen, Adorned With Stainless Steel Appliances, Offers Both Style And Functionality. Downstairs Is A Fully Finished Basement, Featuring A Versatile Recreation Room That Can Be Tailored To Your Lifestyle Plus An Additional 3 Piece Bathroom And Laundry Room. Step Outside To A Charming Patio, Where You Can Enjoy The Outdoors. The New Patio Doors (Bifold Shutters) Seamlessly Connect The Indoor And Outdoor Living Spaces, Providing An Ideal Setting For Relaxation. Has Been Thoughtfully Upgraded With New Front Door, New Shutters, New Light Fixtures, New Pot Lights, New Smoke Detectors, New Fire Monoxide Detector & Much More. Situated In A Prime Location, This Townhouse Is Surrounded By The Best Amenities That Central Erin Mills Has To Offer! (id:49269)
RE/MAX Escarpment Realty Inc.
7058 Stoneywood Way
Mississauga, Ontario
Welcome to this beautiful 4-bedroom family home located in a quiet and family-oriented neighborhood in Lisgar. This charming house features a kitchen with granite countertops, a breakfast area, beautiful cabinets, and stunning views of the patio. Hardwood flooring graces the bedrooms, living, and dining areas, complemented by fresh paint throughout. The fully finished basement offers two additional bedrooms, a 3-piece bath, kitchen, and laundry facilities, ideal for use as an in-law suite or additional living space. Outside, the backyard is a serene oasis with a gazebo, BBQ area, fireplace, and ample space for growing herbs and vegetables. Enjoy the convenience of being steps away from schools, parks, and minutes from Highway 407, 401, and the Lisgar GO station. With its bright, clean, and functional layout, this move-in-ready home is a must-see. Don't miss the opportunity to make this property yours! (id:49269)
Keller Williams Signature Realty
1316 Granrock Crescent
Mississauga, Ontario
Stunning 3 Bed Freehold Townhome that has beautifully contemporary upgrades W/the touch of an interior designer W/Functional Floorplan! in quiet serene neighbourhood in high demand area of Heartland. $$$ Spent On Upgrades, 9ft Ceiling in main W/Gleaming Hardwood Floors Living/ Dining & Upper Hallway, Stained Oak Staircase, Bright + Sunny with large windows, Upgraded open concept large Kitchen with Breakfast Bar SS Appliances making it a perfect spot for cooking and entertaining. Upgraded fxtures & fnishes elevate the space. Adjacent to the kitchen is a spacious dining area. Primary Spacious Bedroom W Ensuite & W/I Closet. 2 Additional Bright & Decent Size Bedrooms. Finished W/O Open Concept Basement Rec Room opened To Fully Fenced Backyard W/Access To Garage. Tons of natural lights in basement adds additional living space which can be used for TV room or home ofce. Good size storage area accessible for m the garage. Close To Parks, Shopping, Hwys, Transit, Schools & Much More! (id:49269)
Royal LePage Real Estate Services Ltd.
1293 Woodland Avenue
Mississauga, Ontario
A meticulously landscaped 100x150 lot sets the stage for sophistication. A grand entrance with soaring 20-ft ceilings leads to professionally landscaped grounds featuring an inviting pool and an 8-person hot tub a private oasis for outdoor relaxation. Luxury meets convenience with seamless access to QEW and Lakeshore Drive. Explore Port Credit's charm, savor diverse culinary experiences, and enjoy the tranquility of Lake Ontario. For golf enthusiasts, prestigious clubs like Mississauga and Credit Valley Golf and Country Clubs are moments away, adding prestige to this coveted neighborhood. This distinguished home features a discreet three-story elevator with private garage access and thoughtful touches like built-in temperature readers on all floors, ensuring comfort and efficiency. The main level impresses with 10-ft ceilings, while the second and lower levels continue the theme of luxurious living with equally gracious 9-ft ceilings. Lifestyle of distinction in one of Mineola West's most sought-after neighborhoods. Indulge in opulent living where meticulous craftsmanship and thoughtful design coalesce to create a haven of luxury and sophistication. Virtually staged. (id:49269)
RE/MAX Escarpment Realty Inc.
5506 Quartermain Crescent
Mississauga, Ontario
Backing onto Sugar Maple Woods!!! Rarely available & incredible value!! Enjoy relaxing in your own backyard like Muskoka in the city! Beautifully maintained home with great floorplan. Renovated Custom kitchen with Cherrywood cabinetry,caesar stone counters, stainless steel appliances and large dinette overlooking woods. Beautifully landscaped property with patterned concrete front walkway and large rear patio! Hardwood throughout main floor. Sunken family room with fireplace. 4 large bedrooms, large primary bedroom with sitting room with view of trees! Velux Skylight (2010). Updated powder room 2017. Kitchen walks out to lovely large patterned concrete patio, overlooking trees and landscaped backyard! High demand neighbourhood on quiet, child safe crescent. Walk to top rated schools, community centre, shopping mall and highways 403, 407, 401 and short drive to Go train station. (id:49269)
Royal LePage Realty Plus Oakville
3366 Trilogy Trail
Mississauga, Ontario
Meticulously maintained on a huge 140' deep lot on what is considered the best street in the best pocket in coveted Churchill Meadows. Within walking distance of parks and public transit, yet a short 5-minute drive to all kinds of shopping, a community centre, and highways 403 & 407. Private backyard with inground salt-water heated pool. Hardwood, pot lights & smooth ceilings throughout. Finished basement with separate entrance. Exterior features include an inground sprinkler system for professionally landscaped perennial gardens both front & back. Curb appeal is further enhanced at night with exterior building & landscape lighting. Step inside an open concept space as beautiful as it is practical. Upgraded kitchen with taller uppers, granite counter, breakfast bar, large pantry, & newer appliances including high-end GE Plus stove & KitchenAid convection microwave with air fry. High-end top-down/bottom-up Hunter Douglas honeycomb shades throughout. Basement includes 2-pce bath, cold storage, & fireplace. Garage doors & central vacuum 2024. (id:49269)
Royal LePage Meadowtowne Realty Inc.
6557 Eastridge Road
Mississauga, Ontario
This detached brick home offers 2,415sqft and practical features, making it the perfect for you and your family. As you step through the front door, you're greeted by a sunken living room, accessible through French doors, with bright bay windows that fill the space with natural light. The hardwood floors and crown molding, give this space both sophistication and warmth. The same warmth is felt as you step into the dining room. The kitchen offers easy access to the dining room and a walkout to the deck, ideal for enjoying your morning coffee or hosting summer barbecues. Beyond the deck lies a large private backyard with no homes behind, providing a peaceful retreat. The expansive family room is a focal point of relaxation, featuring a cozy fireplace, skylight, pot lights, and wainscoting, creating an inviting atmosphere for gatherings or quiet evenings at home. Convenience is key with main floor laundry complete with a side entrance & there is also access to the garage. Retreat to the luxurious primary bedroom, boasting a grand double door entry, a seating area, and a sunken bedroom area with its own fireplace and skylights, creating a tranquil haven for relaxation. The attached 4-piece ensuite and walk-in closet provide both comfort and convenience. Located in the coveted Meadowvale neighborhood, this home offers the perfect combination of suburban tranquility and urban convenience. With easy access to amenities, schools, and highways. Meadowvale Theatre, Community Centre and Town Centre are within walking distance. Mississauga Transit, GO Bus, GO Train, Parks, Trails, Lake Aquitaine, and so much more right at your finger tips! Air conditioning approximately 3yrs old, furnace 5yrs old, commercial grade shingles & sliding back door 2018, windows 2009. The basement has a kitchen, full bathroom, and two bedrooms. The second bedroom does not have a closet and would require access to the existing window, currently used as a huge walk-in closet. (id:49269)
Royal LePage Meadowtowne Realty
6780 Formentera Avenue Unit# 12
Mississauga, Ontario
Beautiful end unit nestled in the vibrant heart of Meadowvale. This 3+1 bedroom, 2 bath townhouse invites you into a world of contemporary comfort and style. With meticulous care and attention to detail, this two-storey residence exudes a captivating charm that beckons you to call it home. Boasting approximately 1,300sqft, providing you with ample space. Hardwood floors throughout the main and second level. Numerous upgrades throughout the house, including both bathrooms. Direct access from the garage to the home. The open-concept layout seamlessly blends functionality with sophistication, offering the perfect canvas for your lifestyle aspirations. Immerse yourself in the warmth of the inviting living spaces, where cozy evenings and lively gatherings await. Enjoy the best of indoor-outdoor living with a balcony at the front and a terrace at the back in this Meadowvale townhouse! Within 20 mins walking: mall, Mississauga transit, GO bus, GO train, 2 lakes, playgrounds, pool, tennis & basketball courts, ball diamond, sports fields, community centre, splash pad, trails, fitness/weight rooms/gyms, schools, theatre. (id:49269)
Royal LePage Meadowtowne Realty
6286 Kindree Circle
Mississauga, Ontario
Step into your dream home in Meadowvale! This detached gem boasts 3+1 spacious bedrooms on a premium pie-shaped lot nestled in a highly sought-after neighborhood. The backyard is an oasis featuring an enticing inground pool, charming gazebo, and elegant interlocking, perfect for outdoor relaxation and entertainment. Experience the tranquility of a quiet circle surrounded by mature trees. Inside, the newly updated kitchen showcases granite counters, pot lights, stainless steel LG appliances, and a stylish backsplash. Gleaming hardwood floors and large windows enhance the living and dining areas, offering ample natural light. Cozy up by the gorgeous brick gas fireplace in the family room. Plus, there is a side entrance from the kitchen for added convenience. The entire home has been freshly painted, including the front door. Upstairs, the primary bedroom boasts a luxurious ensuite bathroom and a generous walk-in closet. Recently updated wide plank laminate floors offer both style and durability to the bedrooms. The basement provides additional living space with a 4th bedroom, a spacious rec room, a separate laundry room, and a convenient bar. Convenience is key with a 2-car garage, an extra-large driveway accommodating 4 cars, and proximity to shopping, restaurants, Meadowvale Town Centre with big box stores, and easy access to Hwys 401, 403, and 407. A/C and furnace owned.A/C & Furnace owned. (id:49269)
Royal LePage Meadowtowne Realty
1807 - 4460 Tucana Court
Mississauga, Ontario
Location location location, close to Mississauga Square One Mall in Core downtown, furnished (not all furniture included, lake view, great floor plan, bright and spacious, minutes away from hwy 403/ hwy 401. Great for you and family, friends, professional individuals, and corporate clients. Major shopping, schools, colleges, good restaurants, banks, goverment offices, and public transit. **** EXTRAS **** Enjoy great amenities of the building. 24 hour security/concierge, gym, sauna, indoor pool & hot tub, library recreation room. (id:49269)
Century 21 Leading Edge Realty Inc.
1330 Birchwood Heights Drive
Mississauga, Ontario
Dreams can come true! This Cape Cod classic, expertly renovated by renowned architect John Willmott & Profile Custom Homes, is a 'Gem' nestled in the coveted Mineola West neighbourhood. Its picturesque curb appeal is immediately evident, with an inviting front porch and meticulous professional landscaping on its expansive corner lot with room to build on! (100 x 150' Lot!) Boasting three bedrooms and four bathrooms, this residence exudes both elegance and comfort. Inside, wide plank light oak flooring graces all levels, creating a warm and timeless ambiance. The main floor showcases open concept design that seamlessly blends a gourmet kitchen, generous dining area, and a welcoming family room with expansive sliding door access to the deck & patio. Additionally, a separate living room featuring a wood-burning fireplace, updated with a stunning granite stone surround, hearth, and mantle adds a touch of classic sophistication. A generously sized mudroom with heated slate stone floors connects to the garage & backyard patio, completing this dream home's functionality and charm. Pride of ownership throughout this stunning property! Ideally located with a short walk to nearby highly rated Kenollie Public School, High Schools plus Private Mentor College, Port Credit Harbour, Arena/Community Centre & 10 minute walk to the Port Credit GO. See for yourself, endless possibilities at this remarkable home! Live Your Luxury! (id:49269)
Engel & Volkers Oakville

