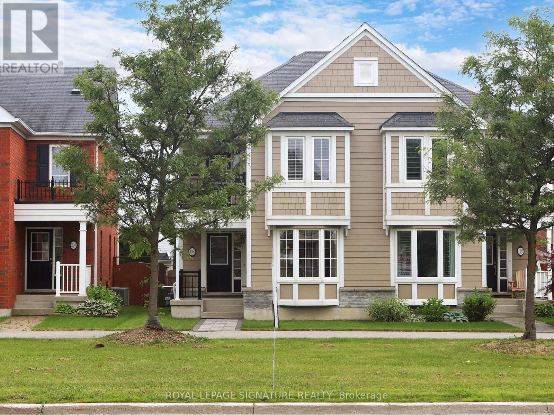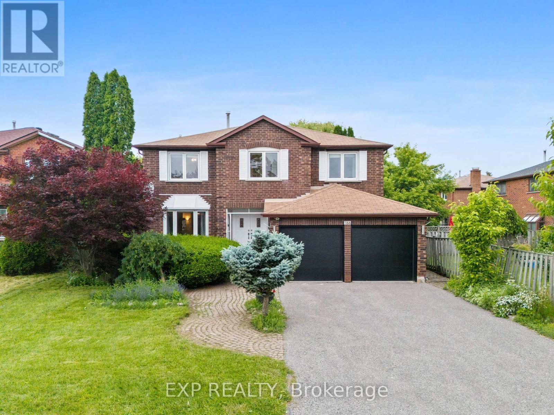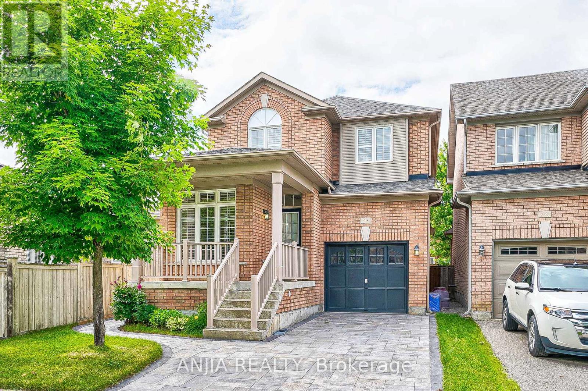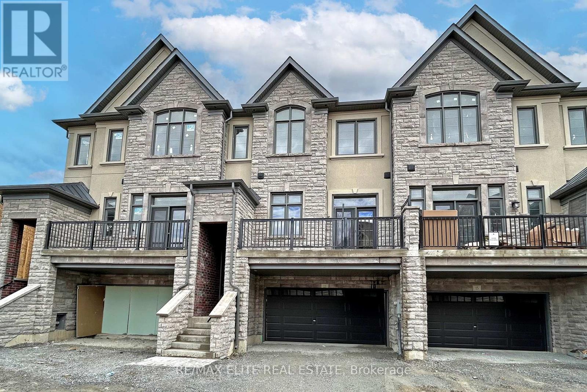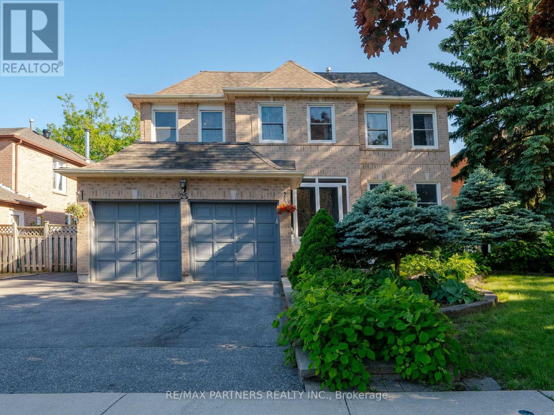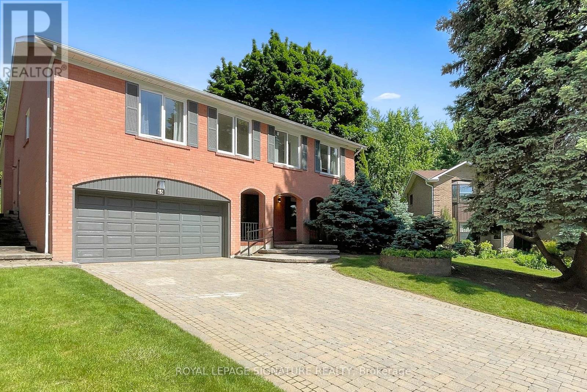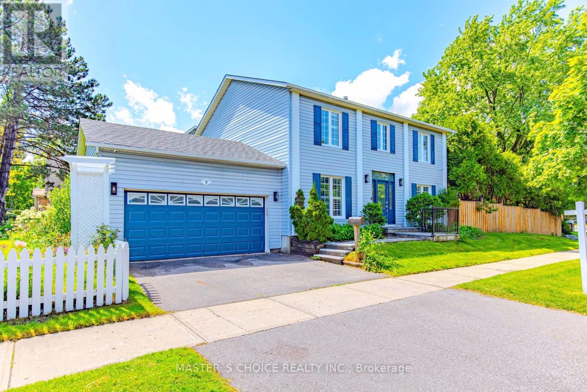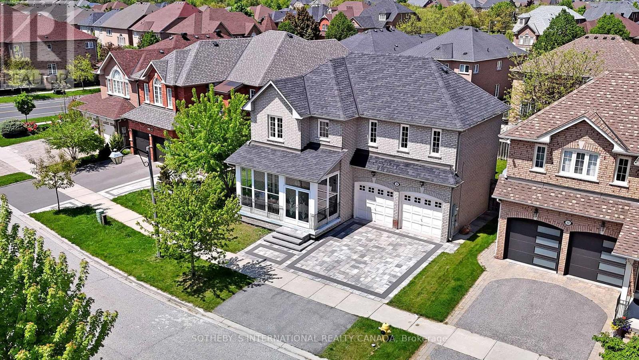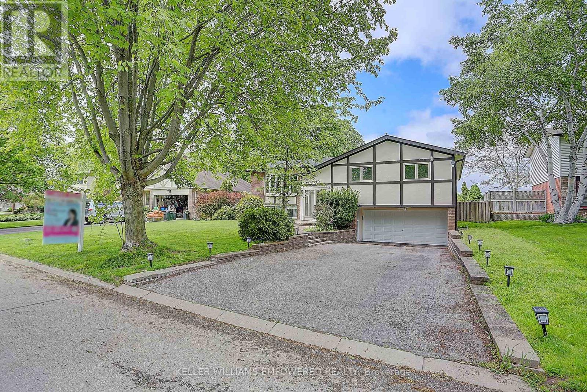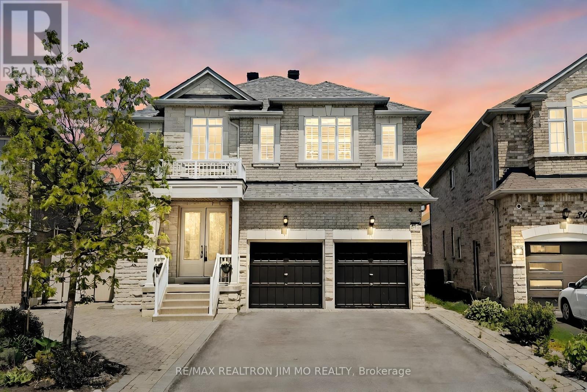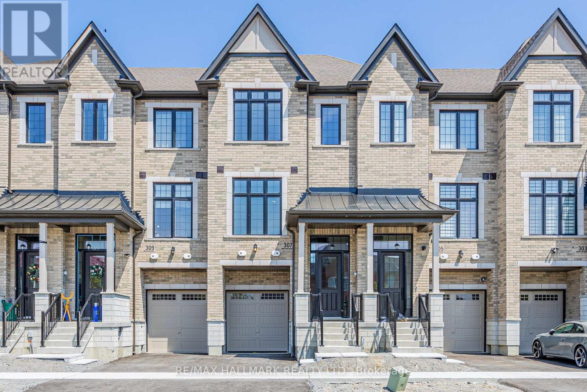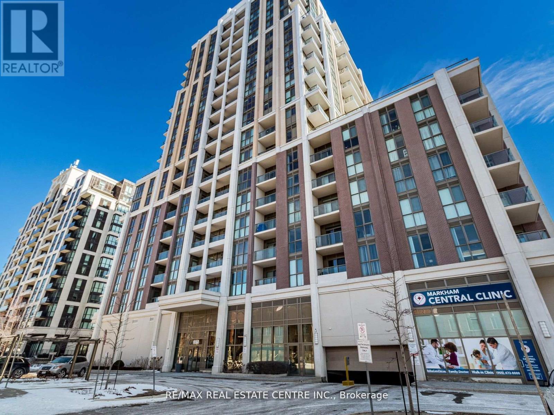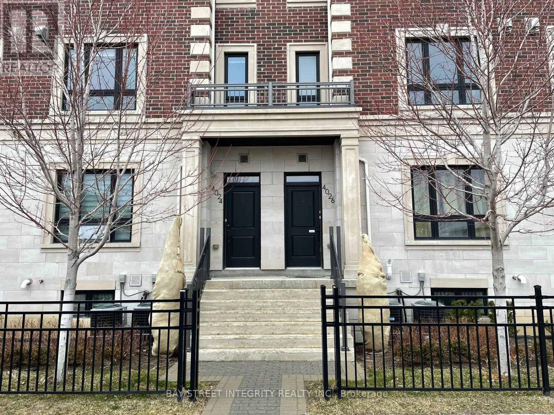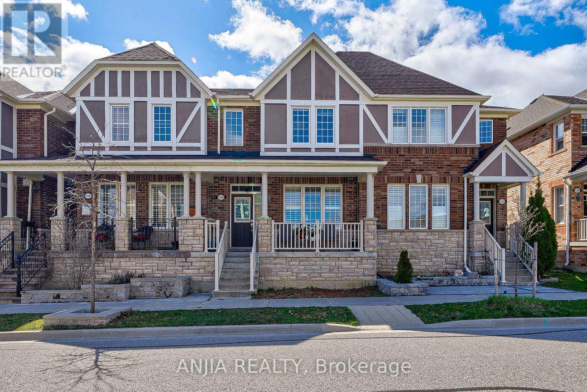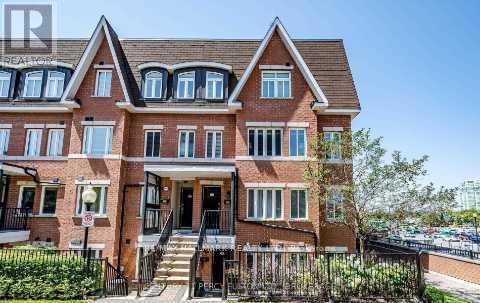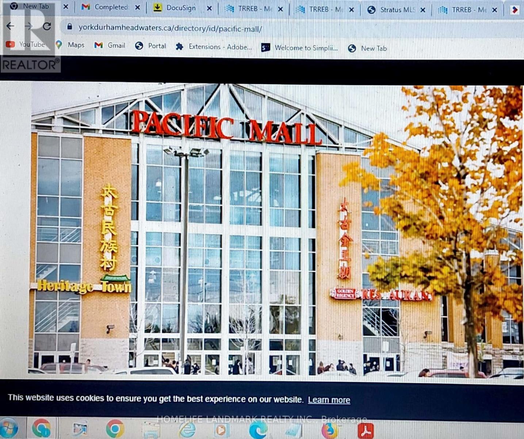8 Highbury Court
Markham, Ontario
Beautiful And Spacious 3 Story Semi Detached Featuring 3+1 Bedroom 5 Bathroom In The Heart Of Cornell Community Of Markham. This Well-Maintained House Offers An Ideal Blend Of Comfort & Convenience. 2nd Floor Features Combined Living/Dining And A Family Room With Fireplace, Beautiful Kitchen With Breakfast Area, Backsplash And Pot Lights. A Cozy Great Room With Fireplace On Main Floor Makes This House Welcoming And Different Than Others. Finished Basement With 1 Bedroom And Full 3Pc Bathroom And Laminate Floor. Close To Great Amenities Including Cornell Community Centre, Cornell Community Dog Park, Markham Stouffville Hospital & Cornell Bus Terminal. Mins To Park, Restaurant, Supermarket And All Amenities. With Ample Living Space And Modern Amenities, This Home Is Perfect For Any Family Looking For Comfort And Style. Don't Miss Out On The Opportunity To Make This House Your Dream Home! Must See! **** EXTRAS **** Hot Water Tank (New Owned). Furnace (New). AC (New). Garage Door Opener With Remote (2023). (id:49269)
Anjia Realty
82 Wootten Way N
Markham, Ontario
Welcome To This Charming, Rarely Offered, Detached Raised Bungalow With Spacious Living. Conveniently Located, Nestled In A Quiet, Family-Friendly Markham Neighbourhood, Functional Open-Concept Layout With a Large Kitchen and a Functional Island/Breakfast Bar. Stainless Steel Appliances with Living and Dining rooms Making it Perfect for Entertaining. Finished Basement with Separate Entrance Ideal For An In-Law Or Nanny Suite And A Recreation/Family Room. Huge Private Backyard with Hot Tub and Inground Pool - Enjoy with Family And Friends! Close to Markham Stouffville Hospital, Community Centre, Schools, Park, Grocery Stores, Restaurants, Public Transportation - TTC, GO and YRT. A Must See Gem! **** EXTRAS **** Fridge, Stove, Dishwasher, Range hood, Washer and Dryer, Microwave, Window Coverings, Light fixtures, Fridge in the Basement (id:49269)
Right At Home Realty
29 Titan Trail
Markham, Ontario
Location! Location! Biggest Lot!! This Beautiful 3 + 1 Bedroom Home Features Tasteful & Modern Finishes Included 9 Ft Ceiling, Large Eat In Kitchen With Spectacular Custom Backsplash & Breakfast Bar, Hardwood Floor, Oak Staircase, Direct Access To Garage, Upper/Second Floor Washrooms. Double Door Entry, Interlock Driveway. ** This is a linked property.** (id:49269)
Homelife/future Realty Inc.
87 Chokecherry Crescent
Markham, Ontario
Discover luxury living at its finest with this newly renovated freehold townhome in the highly sought-after Wismer area. This bright and spacious townhome boasts a large balcony, perfect for relaxing or entertaining. The property features a convenient one-car garage and additional parking for two cars on the driveway.Enjoy the unparalleled convenience of being just steps away from a vibrant shopping plaza and public transit, making daily errands a breeze. Families will appreciate the proximity to top-rated schools, including the prestigious Bur Oak Secondary School District. The home is also near beautiful parks, providing ample opportunities for outdoor activities and recreation.With its prime location near banks, shopping, and exceptional schools, this townhome offers the perfect blend of luxury, convenience, and community. **** EXTRAS **** Include s/s fridge, stove, b/i dishwasher, washer & dryer. Gdo w/remote (s) (id:49269)
Right At Home Realty
254 Woodhall Road
Markham, Ontario
Location, Location, Location! Step into the perfect family retreat in the highly sought-after Milliken neighbourhood! This 4 bedroom home, cherished by the same family for over three decades, Wonderful Opportunity To Update This Large Home To Your Taste,Outside, a spacious driveway with no sidewalk ensures ample parking, Property Will Be Sold ""As Is"" / ""Where Is"". ** This is a linked property.** **** EXTRAS **** This residence offers an exceptional neighbourhood with top public schools, parks, and TTC within walking distance. It also has quick access to highways 401, 404, and 407. The Milliken Rec Centre and Pacific Mall are just moments away! (id:49269)
RE/MAX Royal Properties Realty
59 Larkmead Crescent
Markham, Ontario
Welcome to this beautiful 4 bedroom home located in the heart of the elegant Victoria Manor community. This has it all. Maple Hardwood Floor through-out both floors, Double car garage, Customized Light Fixtures, Upgrades in the kitchen including Granite Countertop, Backsplash and Touchless Faucet, Walk out to a spacious Deck and a private back yard. Full basement with Separate Entrance through the Laundry Room, ideal for building a rental apartment. Walking distance to beautiful parks, pounds and trails. Close to some of the best schools in Markham including Sir Wilfred Laurier PS, Lincoln Alexander PS, Pierre Trudeau HS (FI), Richmond Green HS. Close to Angus Glen CC and Shopping. Minutes away from HWY 404 for easy commute. (id:49269)
Forest Hill Real Estate Inc.
85 Briar Path Lane
Markham, Ontario
Ideal for Small Families and 1st Time Home Buyers! This Cozy Home w/4+1 Bedrooms Locates on A Quiet And Child Friendly Cul-de-sac in Sought After Berczy Village, Minutes to Top Ranked Stonebridge P.S., Pierre Elliott Trudeau H.S. & Unionville H.S. (Art). Rarely Offered 160 Ft Extra Deep Lot with Wood Deck & Landscaping Back onto No Neighbours. Large Eat-in Kitchen Features Waterfall Centre Island, Stainless Steel Appliances & W/O to Deck. 2nd Floor Family Room Enclosed as 4th Bedroom w/2 sided Fireplace. Direct Access to Garage, Porch Enclosed w/Glass. Finished Basement Provides Spacious Rec Room and In-law Suite w/3Pc Ensuite Bath. Close to Parks, Supermarkets, Restaurants, Public Transit, Go Station, Markville Mall And More! **** EXTRAS **** Fridge, Stove, Dishwasher, Washer, Dryer, All Elfs and Window Coverings. (id:49269)
Century 21 King's Quay Real Estate Inc.
74 Busch Avenue
Markham, Ontario
*Original Owner! Location! Modern! Convenience!* Welcome To Your Dream Home! Nestled In The Serene Berczy Community, Impeccably Maintained And Modernized Semi-Detached House With 3+1 Bedroom, 3 Bathroom, 1+2 Parking. Freshly Painted, Open Concept, 9ft Ceiling And Hardwood Floor Throughout Main & 2nd Floor. Enhanced Illumination With Pot Lights Throughout The Home. Comfort Living Room Combined With Kitchen. Family-Sized Kitchen Contains Breakfast Area Which Walkout To The Yard, Ceramic Floor Throughout, Upgraded With Granite Countertop And S.S Steel Appliances. Stunning Family Room In Between The Floor, Fireplace Included. Master Bedroom With W/I Closet And 4pc Ensuite Bathroom. Other 2 Bedrooms On 2nd Floor Have 3pc Bathroom And Separate Closet, All Bedrooms Are In Good Size. Garage Door With Remote Opener. Outstanding Neighborhood Facilities With Exceptional Schools, Community Center, And Parks. 5 Mins Drive To Shoppers, 10 Mins Drive To Nofrills And T&T Supermarket. Close To Banks, Groceries, Restaurants, Gym, Bakeries, Public Transport, Plazas And All Amenities. A Must See! (id:49269)
Anjia Realty
49 Baymark Road
Markham, Ontario
This Spacious Four-Bedroom Home Is In The Very Popular Royal Orchard Community. There Has Been Only One Family Owner Since it was Built. Conveniently Located On A Quiet Tree-Lined Street, Large Private Lot. The Oversized Family Room Is Situated On A Separate Level With a Backyard View And A Brick Fireplace. Featuring An Interior Garage Entry Door Plus A Separate Side Entrance Leading To Both The Kitchen And The Basement. Excellent Schools, Shopping, Restaurants, Transit, Library, And Community Center Are All Within Walking Distance. Highway Access Is Just Minutes Away. Don't Miss This Opportunity To Be The Next Owner! (id:49269)
Century 21 Heritage Group Ltd.
13 Crofting Crescent
Markham, Ontario
Welcome to 13 Crofting Crescent in Wismer, Markham a beautiful semi-detached home that exudes charm and comfort. This property features a single garage and boasts three spacious bedrooms, all adorned with stunning laminate flooring. Upgrades include: black stainless steel kitchen appliances, kitchen cabinets, quartz countertop, backsplash, beautiful waterfall island, under cabinet kitchen pot lights and pot lights throughout, customized shelves in closets, oversized windows that brings in a ton of natural light, upgraded flooring and staircase. Nestled in a highly sought-after neighbourhood, it is within close proximity to top-ranked schools such as Bur Oak Secondary School and John McCrae Elementary School. For easy commuting, the Mount Joy GO Station is conveniently nearby. This home offers the perfect blend of convenience, elegance, and family-friendly living. (id:49269)
RE/MAX Partners Realty Inc.
198 Gas Lamp Lane
Markham, Ontario
Absolutely Stunning Semi-Detached Home In Desirable Cornell Markham! Top Rated Schools Black Walnut P.S., St Joseph C.S. and Bill Hogarth S.S.!!! Thousand $$$ Spent On Upgrades!! Beautifully Renovated Kitchen ('17) W/Quartz Countertop, Centre Island, Solid Wood Cabinets, Backsplash, Stainless Steel Appliances, Gas Stove, Upgraded Hardwood Floors & Stairs with Metal Pickets ('22), Professionally Finished Basement ('16), Backyard Patio Stones (20), Front Porch & 2nd Flr Balcony W/Metal Railing, All Bathrooms Upgraded Toilet w/Bidet ('22), Freshly Painted ('24), 9Ft Ceilings, Functional Layout and So Much More! Minutes To Mount Joy Go Station, Hwy 407, Parks, Schools, Groceries, Hospital, Community Ctr, Library, Public Transit, Cornell Bus Terminal & More! More Inclusions: All Media Equipment Shelves in Basement, All Tv Wall Mounts (Main Flr & Bsmt), Projector Bracket **** EXTRAS **** See Video Tour, 3D Matterport and Floor Plan! **Public Open House Sat & Sun Jun 22 & 23 @2-4pm!** Upgrades & Features List Attached. (id:49269)
Royal LePage Signature Realty
166 Lyndhurst Drive
Markham, Ontario
Stunning Beautiful Detached House With an Inground Pool In A Quiet Prestigious Area. 4 Sunny Bedrooms Include A Library On The 2nd Floor. A Different Floor Plan With 4 Skylights Makes The House Full Of Sun. Open-Concept Kitchen, Living And Dining Make The House More Spacious And Welcoming. The Kitchen & Breakfast Area Overlooks The Beautiful Backyard W. Inground Pool, Dry Sauna, and Gazebo Which Makes It The Perfect Getaway Spot For a Summer Time Like Resort.A finished basement with 4 Bedrooms and an open-concept kitchen and living area make it suitable for big families with grown-up kids or in-laws who want to have their own suite. Or have it separated as a basement apt. Easy Access To 400 Series, Parks, Schools, And Bayview Golf Club, Designated Plug for EV Charging! **** EXTRAS **** All Appliances: Fridge, Stove, B/I Dishwashers, Washer, Dryer, Microwave, All Window Coverings, All Light Fixtures, All Pool Equipment, Newer Windows, Central Air, Central Vacuum System, And Attachments. Basement: Fridge, Stove, Dishwasher. (id:49269)
Exp Realty
24 Landsdown Crescent
Markham, Ontario
Gorgeous, Well-Maintained Wismer Home, Original Owner Approx 2000 Sqft Tons Of Upgrades: Hdwd Main&2nd Flr. , Upgraded Kitchen & Washroom, den can be 4th bedroom. All Existing Elf's, Window Coverings. Fridge, Stove, B/I D/W (new), Washer/ dryer. Garage Door Opener W/ Remote, Walk To John Mccrae P.S., Fred Varley P.S., Close To Top Ranking Bur Oak S.S. (id:49269)
Bay Street Group Inc.
1660 John Street
Markham, Ontario
Welcome to 1660 John Street in Markham, a stunning home featuring a spacious layout with over 1500 sqft total living space and direct access to the garage. The modern kitchen, updated in 2021, boasts new cabinets, a sleek sink, elegant countertops, a microwave with a hood, and a stylish backsplash. The large primary bedroom provides a generous retreat, while the propertys natural light creates a bright and inviting atmosphere. The backyard is a beautifully landscaped oasis, perfect for family gatherings and relaxation. Additionally, the laundry area has been updated with a new washer and dryer in 2022, and the hot water tank was also replaced in 2022. The fully finished basement includes a second washroom, offering extra convenience. This home is ideally located close to top-rated schools, parks, shopping centres, and public transit, making it a perfect choice for families seeking convenience and comfort. Don't miss this opportunity to own a beautifully maintained home in one of Markham's most desirable neighbourhoods. (id:49269)
RE/MAX Hallmark Realty Ltd.
538 White's Hill Avenue
Markham, Ontario
This Newly Built, 2-Year-Old Detached House Offers Endless Possibilities With Its 6 Bedrooms. Enjoy The Entire Home Yourself, Live With Extended Family, Rent Out The Coach House, Or Finish The Basement With A Separate Entrance For Additional Income. The Main House Features 4 Bedrooms, 9 Ft Ceilings On The Main Floor, Hardwood Floors, A Beautiful Kitchen, Large Living And Dining Rooms, And Massive Windows. The Coach House, With Side Entrance, Includes 2 Additional Bedrooms, Its Own Kitchen, And Living Room. The Basement, With Side Entrance, Offers A Rare 9 Ft Ceiling and Spacious Layout Ready To Be Built To Suit Your Needs. You'll Be Steps Away From York Regions Highest-Ranked Schools, A 20,000-Acre Natural Park, Markham Stouffville Hospital, The 129,000-Square-Foot Cornell Community Centre, And Everything Else Markham Has To Offer. Enjoy Easy Access To The 407, Markham GO Station, And The New VivaNext Cornell Bus Terminal. **** EXTRAS **** All Existing Appliances Including Fridge X2, Stove X2, Range Hood X2, Dishwasher, Washer, Dryer, Existing Light Fixtures, Existing Window Coverings. (id:49269)
Avion Realty Inc.
46 Rainbow Valley Crescent
Markham, Ontario
Immaculately Well-Maintained Detached Home With 3 Bed 3 Bath In High Demand Greensborough. A Quiet Family Street. With Its Open Concept Layout, This Home Offers A Spacious And Inviting Atmosphere. The Recent Upgrades Include Brand-New Hardwood Flooring @ 2nd Floor, Pot Lights, And Quartz Counters In The Kitchen. The Primary Bedroom Features A 5Pc Ensuite And Walk-In Closet. New Tiles On Main Floor (Kitchen & Washroom). California Shutters. New Paved Driveway. Walkway And Whole Backyard (Sep 2023 Low Maintenance), Large Shed, And Gazebo (Both Also Sep 2023). Conveniently Located Near The Go Station, Schools, Supermarkets, A Community Center, Parks, Highways & All Amenities. This Home Is Perfect For Any Family Looking For Comfort And Style. Don't Miss Out On The Opportunity To Make This House Your Dream Home! A Must See!!! **** EXTRAS **** Roof (2017). Upgraded Light Fixtures. (id:49269)
Anjia Realty
13 West Village Lane
Markham, Ontario
Brand New Townhouse Located in Prestigious Angus Glen Golf Course By Well-Known Builder Kylemore. South Facing and Back to Mature Trees & Angus Glen Golf Course. Walk Out Basement. Over 20K Extra On Upgrades and 100K Kylemore Builder Upgrades! 10 & 9 Foot Ceilings. 5"" Hardwood On Ground and Second. Sub-Zero/Wolf S/S Built In Kitchen Appliances, Quartz Counters Top. Pot Lights, Gas Line for BBQ. Mins To Angus Glen Community Centre, School, 404, Canadian Tire, Shopper Drug Mart, Restaurants, Banks, Coffee Shop & Much More! (id:49269)
RE/MAX Elite Real Estate
57 Stauffer Crescent
Markham, Ontario
Modern Design Townhome in Prime Prestigious Neighbourhood; Numerous Floor to Ceiling Windows Bring Tons of Natural Light! Over 1900 Sqf of Living Space; 9 Foot Ceiling Throughout; Hardwood Floor Through Main and 2nd Floor; Upgrade HardwoodStairs W/Iron Pickets; New Pot Lights on Floor, Upgraded 3-pc Bathroom on Main; Upgraded Morden Kitchen with Stainless Steel Appliances; Heightened Cabinets, Extended Ample Space For Cooking And Eat-in Area; Large Terrances on the 2nd & 3rd Floor with Direct Access from Rooms; Extended Spacious Garage with Glass Door **** EXTRAS **** Located in the Heart Of Cornell On Hwy 7 and Surrounded by Many Parks; Rouge Park PS Ranking #167; Bill Hogarth SS Ranking #42; Mins to 407/ Community Center/ Supermarket/ Shops/ Markham Stouffville Hospital (id:49269)
RE/MAX Atrium Home Realty
574 Carlton Road
Markham, Ontario
Prestigious Sunning 4+2 Bdr Family Home In Desirable Unionville Community. Over 4000 Sqft Living Space.South Facing Sun-Filled W/ Approx 50' Wide Lot. Functional Layout With No Waste Of Space.This Home Have Been Fully Updated Spent $$$ In Renovations (21). Just To Name A Few: Freshly Paint. Hardwood Floor (21), All Smooth Ceiling & Pot Light Thru Out On Main, Living Room Have Features Huge Floor To Ceiling Terrace Windows Over Looks Front Garden, Custom Electrical Fireplace & Accent Wall (21) In Family Room, W/ Huge Window Overlooks Backyard Patio. Open Concept Chefs Kitchen W/S.S. Appliances. Newly Installed Quartz Countertop, Custom Cabinetry, Water Purifier Can W/O To Backyard from Breakfast Area. Upstairs, You'll Find 4 Generously Sized Bedrooms All W/ Double Closet. The Master Bedroom Stands Out W/It Huge Siting Area & Fully Renovated Brand New 5pc Master Ensuite (Free Standing Bathtub & Seamless Glass Shower) & Customized Closet Organizers.Functional Finished Full Bsmt Apartment W/ 2 Separate Units, Kitchen & Sep. Entrance. Freshly New Installed Front Yard Nature Stone Steps (24).Professional Landscaping. Interlocking Driveway & Patio. Landscaped Backyard Oasis W/Gazebo Creates A Perfect Setting For Family Gathering,Steps To High-Ranking Markville S.S/ Unionville P.S. St. Augustine Catholic H.S/. St. Matthew Catholic E.S **** EXTRAS **** Close to Historic Main Street In The Village Of Unionville. Mins To Transit/Hwy407/Hwy7/Downtown Markham, Theatre, Restaurants, Supermarkets, Markham Civic Centre. Don't Miss It!!! (id:49269)
Century 21 The One Realty
3a - 18 St Moritz Way
Markham, Ontario
Price to Sale! End Unit 4 Bedrooms 3 Story Townhouse Located At Prime Area. Brand floor 2nd and 3rd Floor(2023), with Finished Basement. Whole House Fresh New Paint, 9' Feet Ceiling On Ground Floor, Huge Master Bedrm W/Sitting Area, W/I Closet,12 Feet Cathedral Ceiling. Spacious Recreation Room In Basement W/Direct Access To Two Parking Spot. Unionville High Schools,Coledale & St. Justin, Markham Town Sq, Shopping Malls, First Markham Place, Public Transit, Mins To 404/407. Very In-Demand And Prime Location. (id:49269)
Bay Street Group Inc.
13 Omega Street
Markham, Ontario
Prime Location! Modern Living! Ultimate Convenience! Nestled In The Serene Wismer Community, This Modernized Townhouse Features 4 Spacious Bedrooms, 4 Bathrooms, And 1+2 Parking. The Open-Concept Design Boasts Hardwood Floors Throughout, A Cozy Living And Dining Area, And A Family-Sized Kitchen With Stainless Steel Appliances, A Gas Line For The Stove, And A Breakfast Area That Opens To The Backyard. The Sunlit Family Room Overlooks The Finished Backyard. The Master Bedroom Offers A 4-Piece Ensuite And Walk-In Closet, While The Other Bedrooms Are Generously Sized With Hardwood Floors. The Finished Basement Includes A Great Room With Laminate Flooring, Pot Lights, And A 3-Piece Bathroom. With New Windows, A New Roof, A Water Softener, A Drinking Water System, And A Gas Line For The Dryer, This Home Ensures Modern Comfort And Efficiency. Located Near Top Schools, A Community Center, Parks, And Shopping, This Home Offers Unparalleled Convenience. A Must-See! (id:49269)
Anjia Realty
10 Deer Park Lane
Markham, Ontario
A Spectacular Large Custom Made Brand New Home that makes a BOLD Statement. Imagine yourself being the first one to live in this Elegant Contemporary designed Home that offers over 3000 sqft of living space above ground in prestigious Markham Village. Built with the highest standard, greatest attention to details, and finest materials, this is the house you can truly call your home. Main level offers an open concept floor plan, with a Large Kitchen, Oversized Island, and combined Family and Dining Area overlooking a large and private backyard. The Formal Elegant Living Room is a Big Plus that Can alternatively be used as your Executive Private Office. Top of the line finishes throughout including 6"" engineered hardwood, porcelain and ceramic tile flooring, Pot lights, 9 feet ceiling on Main, and 2nd floor laundry. Second floor offers 4 large bedrooms, each with its own 4 piece Ensuite. Primary bedroom is on the 3rd level, with a wet-bar, large walk-in closet, 6 piece Ensuite, and a Balcony. Finished Walk-Out basement ideal for in-laws. Top School Zone. **T-A-R-I-O-N Warranty** **** EXTRAS **** **T-A-R-I-O-N Warranty** Large Home 3000 sqft + Above Ground, Tall Ceiling (Main 9 Ft, 2nd 8.5-9 ft ) , All 5 bedrooms has Ensuite Bathroom. Finished Basement with Seperate Entrance From the Builder. (id:49269)
Homelife Landmark Realty Inc.
143 Lampton Crescent
Markham, Ontario
Immaculately Well-Maintained Detached House With 3+1 Bed 4 Bath 1+1 Kitchen In High Demand Wismer. 9Ft Ceiling @ Main Fl With Very Functional Open Concept Layout. Freshly Painted. Sun-Filled With Large Windows. Hardwood Fl Thru-out Main & 2nd Fl Hallway. Upgraded Brand New Staircase. Upgraded Modern Kitchen W/Quartz Countertop, New Cabinets & Ceramic Backsplash. New Vanities In All Bathrooms. Finished Basement With Separate Entrance Includes Laminate Fl, 1 Recreational Room, 1 Bedroom, 3Pc Bath, 1 Kitchen & Pot Lights. Good Rental Income. Interlocking @ Front & Back Yard. Mins To Top Ranking Schools Wismer P.S & Bur Oak S.S. Close To Park, Restaurant, Supermarket And All Amenities. The Convenience Can't Be Beat. This Home Is Perfect For Any Family Looking For Comfort And Style. Don't Miss Out On The Opportunity To Make This House Your Dream Home! A Must See!!! **** EXTRAS **** Furnace (2022). Roof (2015). (id:49269)
Anjia Realty
230 Yorkton Boulevard
Markham, Ontario
Welcome To This First Brand New House With 4 Bedrooms 5 Bathrooms In The Hottest Union Village. High Standard Built Quality By Minto. Premium 43 ' Lot Backing Directly Onto Ravine/Greenbelt With Amazing Views + The Deepest Lot Of The Whole Project + The Most Desirable Layout - Monarch 5, Over 3600 Sq Ft. Modern Exterior Design Rarely Found In The Market, Family Room, Breakfast, Kitchen 10' High Ceiling, Second Floor 9', Smooth Ceiling & Hardwood Floor Throughout. All Blinds Upgraded With Remotes. 5 Mins Walk To Pierre Elliott Trudeau High School. Close To Village Grocer, Angus Glen Golf, Schools, Hwy 404/7 & All Amenities. With Ample Living Space And Modern Amenities, This Home Is Perfect For Any Family Looking For Comfort And Style. Don't Miss Out On The Opportunity To Make This House Your Dream Home! Must See! (id:49269)
Anjia Realty
33 Gordon Weeden Road
Markham, Ontario
Immaculately Well-Maintained Detached Home With 4+1 Bed 4 Bath In High Demand Greensborough. A Quiet Family Street. With Its Open Concept Layout & 9Ft Ceilings @ Main Floor, This Home Offers A Spacious And Inviting Atmosphere. The Recent Upgrades Include Brand-New Hardwood Flooring, Freshly Painted, Pot Lights, New Staircase, And Quartz Counters In The Kitchen And Bathrooms. The Primary Bedroom Features A 4Pc Ensuite And Walk-In Closet. The Finished Basement With Separate Entrance Includes A Kitchen, Bedroom, 3Pc Bath, And A Rec Room. Conveniently Located Near The Go Station, Schools, Supermarkets, A Community Center, Parks, Highways & All Amenities. This Home Is Perfect For Any Family Looking For Comfort And Style. Don't Miss Out On The Opportunity To Make This House Your Dream Home! A Must See!!! **** EXTRAS **** Roof (2022). Thicken Insulation (2022). (id:49269)
Anjia Realty
14 Rocking Horse Street
Markham, Ontario
*First Time On The Market & Original Owner* Location! Convenience! Ready To Move-In! Situated Cornell Community, Step Into This Beautiful Property And Experience The Epitome Of Modern Living! Stunning 4+2 Bedrooms House With Double Garage! Freshly Painted, Lights Fixtures Upgraded And 9 Feet Ceiling On The Mai Floor. Hardwood Floors Throughout Main & 2nd Floor Hallway. Open Concept, Kitchen Newly Upgraded In 2024 With Central Island, Quartz Countertop, Backsplash, S.S Appliances, Pantry. Spacious Living Room With 7 Windows Around And Great Room Contains Bow Windows And Fireplace. Spacious Master Bedroom With His/Hers W/I Closet And 4pc Ensuite Bathroom. Bedroom Carpet. Other 3 Bedrooms On 2nd Floor Are In Good Size And Small Office In Between. Finished Basement With 2 Bedrooms, Recreation Room And Laundry Room. 2 Storage Rooms In Total. Several Steps To Bill Hogarth Secondary School, Cornell Community Park And Cornell Bus Go Terminal. Steps To Banks, Groceries, Restaurants, Markham Stouffville Hospital, Gym, Bakeries, Viva And York Region Transit. Don't Miss Out! Schedule A Viewing Today! **** EXTRAS **** Roof (2021) Upgraded Kitchen (2024) (id:49269)
Anjia Realty
98 Rowland Court
Markham, Ontario
Impeccable Home Nestled In Prestigious ""Cachet"" Estate In The Core Of Markham. Located In Desired Cul-De-Sac & Next To Secluded Thomas Frisby Wood. Incredibly Spacious 4+1 BR. Gorgeous Front Porch Open to Elegant Double Door Entry With Granite Foyer, Library/Office. Soaring Ceiling over 17' In Living Room, Open Concept to Dining. Marble Fireplace In Family Room. Modern Kitchen Combined With Eat-In Kitchen That Walk Out To Deck and Granite Counter. Luxury Master Bedroom With 5-Pc Ensuite and Huge walk-in closet. 2nd Ensuite With 4-Pc Bath. 2 Stairwells To Walkout Bsmt Finished With Kitchen. Jacuzzi Rough-in, 5th Bedroom & 3-Pc Bath. Stone face Exterior, 3 Car Tandem Garage. Close To Pierre Elliott Trudeau High School, HWY 404 & 407, T&T, Plaza, Banks, Shops, Restaurants, Coffee Shops, Community Centre, Schools, Parks, Trail & All Amenities **** EXTRAS **** Stove in Basement AS IS. 2015: Roof, 2017: Main Door, W/O Door, All Windows, 2019: Counter Top, Island, Main floor Fridge, 2020: Dishwasher, Dryer & Washer, 2021: Furnace, A/C, 2022: Hot Water Tank, Interlock, All Toilet Brand: TOTO (id:49269)
Bay Street Group Inc.
53 Vettese Court
Markham, Ontario
Your Perfect Home Awaits! This stunning, modern freehold townhome features a bright and spacious design on a tranquil street. Enjoy the elegance of 9' high ceilings, an open and functional layout, pot lights, and hardwood flooring throughout the main floor. The kitchen boasts a granite countertop, and the big front yard patio is perfect for relaxing. The extended driveway accommodates 3 cars. The dining room offers beautiful views of a serene greenbelt. Additionally, the spacious entertainment area in the basement features stylish vinyl flooring and includes a full bathroom, making it ideal for hosting gatherings, setting up a home theater, or creating a guest suite. Conveniently located within walking distance to a park and close to Hwy 407, YRT bus routes, a hospital, top-rated schools, shopping, and more. This home is a must-see! **** EXTRAS **** S/S Stove, S/S Fridge, Dishwasher, Washer And Dryer, All Elfs, All Window Coverings. (id:49269)
RE/MAX Realty Services Inc.
72 Glengordon Crescent
Markham, Ontario
Immaculate!! Located in the prestigious Angus Glen West Village Golf Community on a premium lot with 48' frontage, sitting in front of a quiet and cozy parkette. This modern two-story home, plus a walk-out above-ground basement, offers a spacious and versatile living space.The fully finished basement includes a recreation room, two bedrooms, and two bathrooms, with a walk-out to a spacious garden perfect for in-laws or a home office with a separate entrance. The house features a welcoming veranda; 9-foot ceilings & gleaming hardwood floors at M/fl & cornice molding; picture windows in the living room overlooking the serene parkette. Gourmet kitchen is a chef's dream, complete with a built-in desk, polished quartz counters, a large island, mosaic backsplash, and a breakfast area that opens to the family room. Kitchen leads to a generously sized deck, ideal for family relaxation or entertaining friends. The master bedroom overlooking the garden offers a spa-like ensuite. This dream location in the golf community is within walking distance to Angus Glen Community Center and Library. It is in top-ranked schools zone, including Pierre Trudeau High School and Buttonville Public School, and provides easy access to Highways 404 and 407, the GO train, restaurants, plaza & shops!! Don't miss!! All offers are welcome :) **** EXTRAS **** Stainless Steel: fridge, stove, dishwasher (uninstalled), range hood; front load washer & dryer (uninstalled), existing elfs, existing window coverings, cac, cvac, alarm system. Garage Door opener & remote. (id:49269)
RE/MAX Excel Realty Ltd.
50 Ladyslipper Court
Markham, Ontario
One Of A Kind Home In Prestigious Bayview Glen. South Facing On 60X180Ft Land With No Sidewalk, Apx 2600Sf Above Grade. Everything Has Been Extensively Redone/Redesigned With City Building Permit (2013). Major Reno'd Plumbing, Electrical, Wood Flrs, Lights, Roof, Furnace, Cac, Kitchen With S/S Appl, Heated Washrooms, Windows, Doors, Cvac & Gas Fireplace & Much More. Stylish Stunning Modern Spacious Living Area, Multi-Skylits, Waterfall Design Oversized Island, Glass Railing, Pot Lits-Stylish Chandeliers, Stunning Chef's Dream Kitchen & Gorgeous Family/Great Room Overlook Private Inground Pool & Sport Court. Private Trees+Stone Retaining Wall(2015). Spent $$$ Upgraded Elec Panel, Heated Flr(Kitchen/Family Room/Basement/Washrooms), Upgraded All Exterior Doors & Windows, Solid Wood Interior Doors, Upraged All Closets Organizer, Upgraded Shingle Roof & Insulation, Pool Liner & Led Lits(2022), Pool Cover(2023). True Combination Of Premium Quality Materials+Thoughtful Functionality, Excellent Flow & Great Features Home. This Home Provides Endless Space For A Family. **** EXTRAS **** S/S Fridge, Gas Stove, B/I S/S Double Oven, B/I Mcrve, Wine Fridge, 2Miele Dshwhrs, 2Sinks, Gas Fireplace, 2 Washers, Cvac, Upgraded Carrier Furnace, Upgraded Cac, EV Charger, Salt Water Pool, Gas Bbq, Outdoor Speakers. (id:49269)
Homelife Landmark Realty Inc.
25 Baycliffe Road
Markham, Ontario
Prime School Zone Situated in the esteemed Unionville area, one of Central Markham's most sought-after neighborhoods! This home offers 2910 sq. ft. of above-grade living space (MPAC) with a bright and spacious functional layout. The gourmet kitchen is equipped with stainless steel appliances, ample cabinet storage, and a breakfast area that opens to a private backyard. The main and second floors feature gleaming hardwood flooring and were freshly painted in 2019. The primary bedroom includes a large walk-in closet and a luxurious 5-piece ensuite. The finished basement features a wet bar and an additional bathroom. Conveniently located just minutes from Hwy 404/407, Unionville GO Station, public transit, restaurants, Costco, T&T, First Markham Place, Home Depot, Downtown Markham, shopping plazas, and more! **** EXTRAS **** Includes stove, fridge, washer, dryer, and a furnace installed in 2019. (id:49269)
RE/MAX Partners Realty Inc.
65 Braeburn Drive
Markham, Ontario
Absolutely beautiful renovated from top to bottom. 4+1 bedrooms w/4 washrooms detached home on a Large private well treed Lot in the prestigious Willowbrook area! New modern kitchen W/Quartz countertop & backsplash, New double door fridge & dishwasher. New German-made laminate over original hardwood throughout the house. Upgraded Oak wood stairs. All washrooms (above ground) are new and upgraded, New roof (2024),New windows above ground (2024), New modern main door(2024), all upgraded fixture lights including dining room chandelier. Lots of spending on substantial renovations done W/a good taste. Large well treed lot may also have potential for the house extension or yard house in the future. Close to the Top-ranked public & private schools, steps to the parks, major stores (Walmart, Home depot, Loblaws, Canadian Tire), Banks, Restaurants all nearby.... Minutes to the highway 7 & 407/404 & Go train station. Total living space is around 3500st. Please view the virtual tour! Don't miss it! **** EXTRAS **** New roof (2024) and New windows above ground (2024), New main door and New German made Laminate floors, double door fridge and dishwasher (2024). (id:49269)
Royal LePage Signature Realty
2 Briarwood Road
Markham, Ontario
Welcome to 2 Briarwood Rd, a meticulously cozy home nestled in the heart of Unionville, a vibrant and highly sought-after community known for its excellent schools William Berczy 9.8/10, and Unionville High School 9.8/10, close to parks and the affluent Main Street Unionville. Step inside to discover a beautiful modern home with great layout your family would actually enjoy for years to come. Corner lot with tons of windows and French doors to welcome natural lights. Enjoy beautiful views from the windows overlooking trees and flowers in front yard and large backyard from rooms and kitchen. Newly added full Bathrooms (2022) on second floor to achieve 3 Bath for 4 Large Bedrooms. Step out to enjoy one of a kind seasons of beautiful flowers garden, with carefully planned low maintenance perennial plants. New: owned water heater(2022), AC humidifier(2022), HVAC and Fresh Air System(2023), Roof and 2 new ventilator turbines(2021), fence(2021), EV charger(2023). **** EXTRAS **** Brand New SS appliances, Owned Water Boiler (id:49269)
Master's Choice Realty Inc.
72 Hua Du Avenue
Markham, Ontario
Immaculately Well-Maintained Semi-Detached Home With 4+1 Bed 4 Bath In High Demand Berczy. A Quiet Family Street. Original Owner. Freshly Painting Entire House. New Hardwood Fl Thru-out Main & 2nd Floor. Upgraded Kitchen With Quartz Countertop & Ceramic Backsplash. Main Fl With Smooth Ceiling & Pot Lights. 9Ft Ceiling On Main & 2nd Fl, Master Bedroom Up to 10Ft Ceiling. Upgraded Light Fixtures & All Bathrooms With Quartz Countertop. Finished Basement (2023) W/Pot Lights, Large Living Room, Laminate Fl & 3Pc Bath. Walking Distance To Top-Ranked Schools (Beckett Farm P.S. Boundary & Pierre Elliott Trudeau H.S.). Close To Markville Mall, Supermarkets, Restaurants, Banks, Public Transit, Go Station & All Amenities. This Home Is Perfect For Any Family Looking For Comfort And Style. Don't Miss Out On The Opportunity To Make This House Your Dream Home! A Must See!!! **** EXTRAS **** Upgrade Lights Fixtures. (id:49269)
Anjia Realty
28 Saville Court
Markham, Ontario
RARELY AVAILABLE ONLY 5 HOMES IN THE WHOLE COURTS THAT HAVE A 2 CAR GARAGE AND PRIVATE DOUBLE DRIVE WITH A DOOR ENTRY INTO KITCHEN MAKING IT SIMPLE TO BRING IN GROCERIES AND PARCELS. 2 FLOORS PLUS FINISHED BASEMENT AND LOFT BOASTING MANY UPGRADES. THIS HOME IS SPACIOUS AND SHOWS TO PERFECTION. LOCATED ONLY 3 HOUSES FROM THE PRESTIGEOUS BAYVIEW GOLF CLUB. DON'T MISS THIS SPECIAL HOME WITH GROUND LEVEL ENTRY. THE MAIN ENTRANCE TO THIS HOME IS ON THE LONG SIDE OF THE STRUCTURE CREATING A PERCEPTION THAT IT IS DETACHED. FAMILY ROOM WITH GAS REMOTE CONTROL FIREPLACE AND GLASS WALK OUT TO A DECK WITH REMOTE CONTROL AWNING AND SEPARATE SITTING AREA. THE MAIN FLOOR HAS GORGEOUS NATURAL WALNUT WOOD FLOORING AND IS AN OPEN CONCEPT FOR ENTERTAINING AND FAMILY USAGE. THE BASEMENT HAS A FINISHED LAUNDRY ROOM WITH BUILT IN SINK AND COUNTERS FOR FOLDING AND A CONVENIENT POWDER ROOM. BASEMENT RECREATION ROOM HAS BUILT IN CABINETRY AS WELL AS A DESK AND SHELVING **** EXTRAS **** LIVE IN THIS COVETED LOCATION - 5 MINS WALK TO GOLF CLUB AND CLOSE TO DVP AND 407 (id:49269)
RE/MAX Ultimate Realty Inc.
40 Briar Path Lane
Markham, Ontario
Classic two-car detached home on premium 50-foot wide lot in prestigious Berzy community. Steps to Stonebridge Public School. Minutes to Pierre Trudeau High School. Certainly one of the most esteemed Greater Toronto Area top school districts. 2017 and 2019 professional designs and renovations. Enclosed front porch offers four-season comfort and private seatings. Impressive custom-craft double door entrance with beautiful wrought iron arts. 18' feet open to above foyer. Main Flr 9' feet smooth ceiling. Upscale modern kitchen with breakfast bar, granite counter, glass tile backsplash, deluxe floor-to-ceiling cabinetry systems, and stainless steel appliances. Extensive breakfast room boasts flexible space for study and homework nook. Newly remodelled bathrooms all upgraded in neutral colour stone and tile slabs, glass showers, skirted tubs, and sleek vanities. Expanded laundry conveniently directs to mudroom and garage entrance. Spacious principal rooms connected by airy hallways and open layout. Elegant curve walls and stairwell. Timeless dark brown stained oak stairs and hardwood floorings. California shutters and stylish draperies throughout. Designer lighting and chandeliers. Plentiful LED pot-lights. Enlarged doors and halls invite ample natural lights. Back of the building provides comprehensive garden views and unlimited oasis through the large walkout and windows. Premium two-tiered wood deck for backyard relaxation and Bbq retreats. Weather resistant resin garden shed ideally situated at northwest corner of greenery ground. Masterfully paved natural stone interlock driveway. Two-car garage plus five parking spaces. Excellent proximity to plaza shoppings, fine groceries and dining, a wealth of selections of after-curriculum resources and sports facilities, miles of walking trails, pond decorated Nordlingen Park, and magnificent 30-acre Berzy Park. This executive residence truly a jewel of Stonebridge neighbourhood. (id:49269)
Sotheby's International Realty Canada
20 Sir Kay Drive
Markham, Ontario
Sitting in the heart of Markham Village. Massively Newly Renovated Boutique 4 bed 4 bath Spacious Bungalow. Sun-filled South Facing Backyard & Master Bedroom. Well-Kept Family Home on A Decent Lot With Double Garage and Spacious Interior Layout. Boutique Designed & Renovated, Engineering Hardwood on Main Floor. Fully Finished Basement With Separate Entrance. 2 Sets of Ensuite Bedroom Apartment With Great Potential Rental Income or Nanny Suite. Well-Maintained Swimming Pool. Lots of storage. Tranquil Tree Lined Yard With Extra Privacy. Situated On A Quiet Street. Mins to Schools, Tennis Club, Parks, Transit, Go station & Hospital, Highway, Mall, etc. **** EXTRAS **** All etfs, existing window coverings, Hot Water Tank (owned) (id:49269)
Keller Williams Empowered Realty
28 Sanders Drive
Markham, Ontario
Welcome to your dream home! This immaculate 5+1 bedroom, 5 washroom executive home boasts over 5,000 sq ft of luxurious living space, including a completely finished basement equipped with a bar, sauna, and home theater for ultimate relaxation and entertainment. Situated on a premium pie-shaped lot with an unobstructed pond view, this home offers a serene and picturesque setting. The grand entrance features a 20 ft ceiling adorned with a dazzling crystal chandelier, creating an impressive and inviting atmosphere. Professionally designed and furnished, this move-in ready home has over $250K in upgrades by the previous owner. The entire house has been freshly painted, and new modern lighting fixtures have been installed throughout, enhancing the overall ambiance and comfort. The beautifully landscaped backyard features interlocking stone and a durable, low-maintenance deck, perfect for entertaining and relaxing while enjoying the peaceful pond view. Additionally, the property is very close to three golf courses, ideal for golf enthusiasts. For added security and peace of mind, the entire home is equipped with a comprehensive security surveillance system. Dont miss this opportunity to own an exceptional home in the sought-after Boxgrove Community! Contact us today to schedule a viewing! **** EXTRAS **** Tankless Water Heater. Air Filter.Humidifier (id:49269)
RE/MAX Realtron Jim Mo Realty
307 Swan Park Road
Markham, Ontario
Experience Luxury Living In A Pristine 4-Bedroom Freehold Townhome Nestled Within The Sought-After Greensborough Community. Marvel At The Expansive Foyer, Adorned With A Soaring Open-To-Above Design. Delight In The Finer Details, 7 1/4"" Baseboards To The Exquisite Quartz Countertops . Entertain With Ease In The Grand Open-Concept Main Floor Boasting 10-Foot Smooth Ceilings. Step Into The Luminous Kitchen And Entertainment Area, Bathed In Natural Light. Retreat To The Ground Floor Recreation Room, Offering A Seamless Transition To The Outdoors With Its Walk-Out Feature Overlooking Serene Open Space. Enjoy The Convenience Of Living Close To All Essential Amenities, Making Every Day Effortlessly Delightful. **** EXTRAS **** Tandem Car Garage (id:49269)
RE/MAX Hallmark Realty Ltd.
1805 - 9560 Markham Road
Markham, Ontario
Large 2 Bedroom 818 Square Feet With Unobstructed North East View Very Bright. Open Concept Kitchen Combined With Dining Room And Living Room. Ensuite Laundry, Granite Counter Tops Tiled Backsplash, Marble In Both Baths, Laminate Floors Throughout, Walkout To Private Balcony From Primary Bedroom With 3Pc Ensuite and 2nd Bedroom At Opposite End Of Unit Which Over/Looks 2nd Balcony. 1 Parking And 1 Locker. Numerous Visitor Parking Spots, Guest Suites. Walk Across The Road To Go Train Station, High Ranking Schools, Parks & Shopping, Short Walk To Downtown Markham Across From Home Depot And Many Dining Options! Great Location Unit Freshly Painted Ready For Immediate Occupancy Great Building Facilities And Security 24 Hr Concierge, Onsite Under Ground Car Wash, Price To Sell Lowest 2 Bedroom Available Hurry Won't Last! **** EXTRAS **** Stainless Steel Fridge, Stove, Dishwasher, Stacked Washer & Dryer, All Electric Light Fixtures, All Custom Window Coverings, Laminate Floors, One Parking Spot Near Entrance And One Locker. (id:49269)
RE/MAX Real Estate Centre Inc.
4026 Highway 7 E
Markham, Ontario
Make sure to see the virtual tour. Prime Location in unionville!! 6 years New Village Park 2 Executive Townhome with 4 Bedrooms & Ensuite Bathrooms ***Includes Built-In Elevator *** Offering a Spacious Living Area of 3,184 Sq.Ft Including Basement of 417 Sq.Ft. Features Double Car Garage, Interlock Driveways, Professionally Finished Basement, Engineered Quartz Countertops with Under Mount Sink, 9' Ceilings On Ground, 2nd, 3rd & 4th Floors. Professionally Designed Gourmet Kitchen with Under Cabinet LED Lighting, Special Designed Kitchen Centre Island, and 12 LED Pot Lights on 2nd Floor. **** EXTRAS **** HWT IS OWENED. (id:49269)
Bay Street Integrity Realty Inc.
120 Terry Fox Street
Markham, Ontario
Immaculately Well-Maintained & Located In The Sought-After Community Of Cornell, This 3+1 Bed 4 Bath Townhome Offers An Ideal Blend Of Comfort & Convenience. The Main Floor Features 9' Ceiling & Pot Lights. Freshly Painting, Hardwood Floor Thru-out, Wainscoting & Crown Moulding On Main Floor. The Second Floor Offers A Primary Bedroom W/Walk-In Closet & 3pc Ensuite. Finished Basement (2018) W/1 Bedroom, 3Pc Bath, Laminate Fl & Pot Lights. Close To Great Amenities Including Cornell Community Centre, Cornell Community Dog Park, Markham Stouffville Hospital & Cornell Bus Terminal. Mins To Park, Restaurant, Supermarket And All Amenities. This Home Is Perfect For Any Family Looking For Comfort And Style. Don't Miss Out On The Opportunity To Make This House Your Dream Home! A Must See!!! (id:49269)
Anjia Realty
212 - 308 John Street
Markham, Ontario
Welcome to your chic urban retreat! This stacked condo townhouse boasts 3 beds, 3 baths, and a wealth of modern amenities. Each bedroom offers a serene escape, while the 3 bathrooms feature contemporary fixtures. The kitchen is a culinary haven with sleek appliances and ample storage. Enjoy gatherings in the spacious living areas, complemented by a private 400sqft rooftop terrace. Parking is hassle-free with a dedicated spot, and a locker provides extra storage. Upper floor laundry adds convenience, and under stairs storage maximizes space. Located centrally, enjoy easy access to amenities and excellent transport links. Don't miss out on this sophisticated urban oasis. **** EXTRAS **** Status certificate is ready. (id:49269)
RE/MAX Hallmark Realty Ltd.
202a - 20 Main Street N
Markham, Ontario
Great Opportunity To Build Your Own Business, Open Reception Area, Six Treatment Rooms, One Office, One Staff Room, Two Consultation Rooms, Two Bathrooms, And Beautiful Waiting Area, This Unit Fronting On Main St Markham Which Makes A Perfect Ideal Location For Wide Range Of Permitted Uses, Such As: Spa, Dental, Medical, Office, Service Business, Hair Salon, Steps To Hwy 7, Bank, Restaurants, Stores, And More. Fit Your Own Business In The Well Established And High Traffic Area, Ready To Use And Move In Condition, It Was Beauty Spa. Can Convert To Different Business. (id:49269)
RE/MAX Atrium Home Realty
5 - 21 Fairburn Drive
Markham, Ontario
best location in the first markham centre face to first markham. Excellent opportunity to own a commercial/industrial unit great opportunity for your business Lots of Restaurants in the area close to Costco, mins to Hwy 7/404/407. Must see !!! **** EXTRAS **** Great for commercial and industrial use. 30% Allow For Retail Use. (id:49269)
Bay Street Group Inc.
59 Highland Park Boulevard
Markham, Ontario
Professional Finished Walkout Basement For Lease. Gorgeous Luxurious Custom Built Home Fully Loaded With High-End Finishes, Natural Stone, Special Design. Crown Molding, 10' Main Floor, 9' Second Floor & Basement, Wood Wall Paneled Mixed With Walnut, Pot Light, Ropelight, Heated Floors, Body Jet. Wet Bar & Media Room. Security Camera. Close To Centerpoint Mall, Easy Access To Ttc, Yrt, Go Bus. No Smoking & Pets. (id:49269)
Bay Street Group Inc.
B-68 - 4300 Steeles Avenue E
Markham, Ontario
Famous and busy Pacific Mall, Bright and Wide Corridor Location, Suitable for All Kinds of Retail Business. Water Supply Installed. Existing Tenant Paying $5,300/m (Gross Rent Including HST). Lease Until Oct. 31, 2025 **** EXTRAS **** Close to TTC, Go Train, Highway and All Amenities, Lot of Visitor Parkings (Surface and Underground) (id:49269)
Homelife Landmark Realty Inc.
12 - 431 Alden Road S
Markham, Ontario
Scale Services & Sales LLC is a well-established and accredited business located in Markham, Ontario, Canada. This is a great opportunity to become an exclusive importer for all of Canada for the World's most accurate industrial electronic counting scale. The company is also a major distributor for several other manufacturers such as Rice Lake Weighing Systems, Yamato Corporation, Total Comp, A&D Cardinal and Sartorius Balances. The company is in continuous operation for 38 Years. It provides equipment sales, installation, calibration, rental and repair services. The company Service & Calibrate the products manufactured by all major scale manufacturers including A&D, Weigh-Tronix, Cardinal Scales, GSE, Mettler Toledo, Sartorius Lab balances, Western Scale & Yamato Corporation. Scale Service carries a wide range of inventory of Counting Scales and other weighing equipment for rental for the purpose of inventory control and verification. SSS is ISO 17025 Accredited Company **** EXTRAS **** The Company has over 1000 Loyal Customers in Ontario, Quebec and other provinces. (id:49269)
Main Street Realty Ltd.











