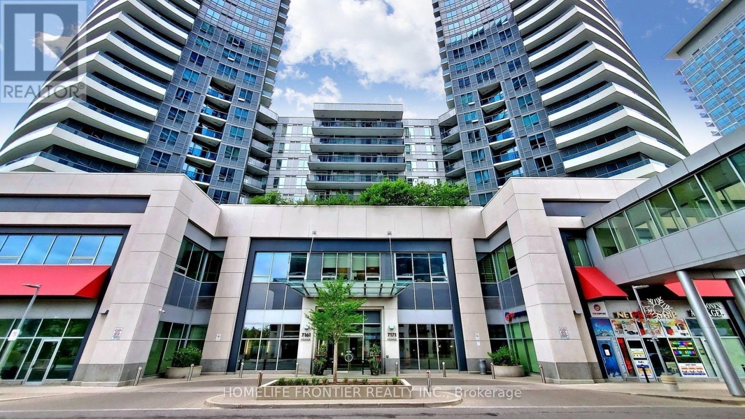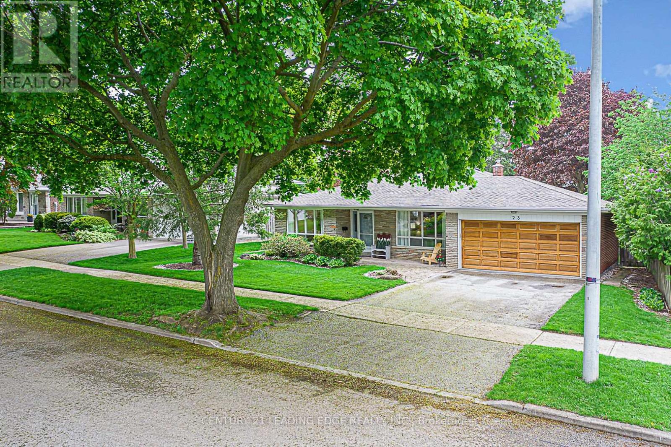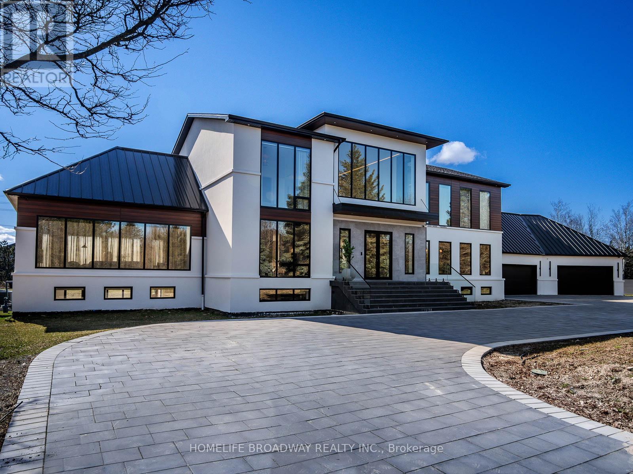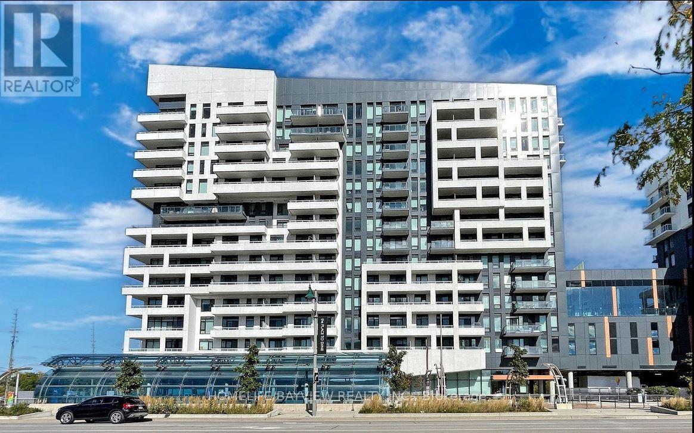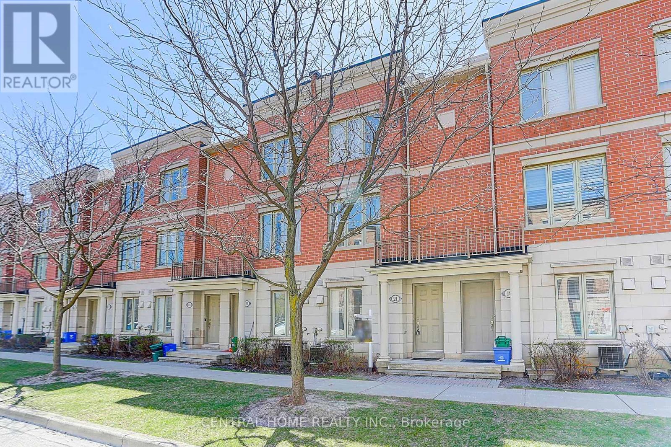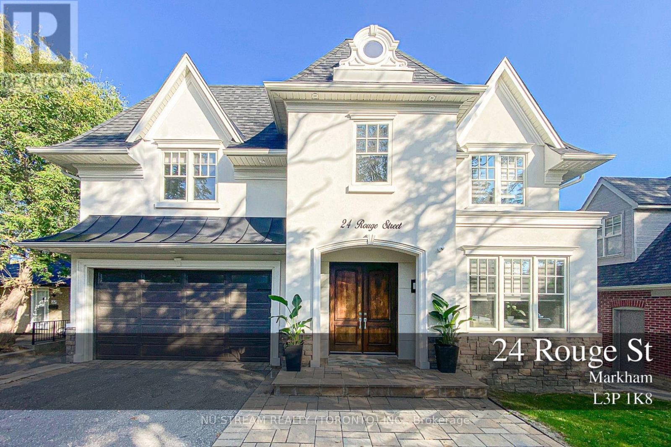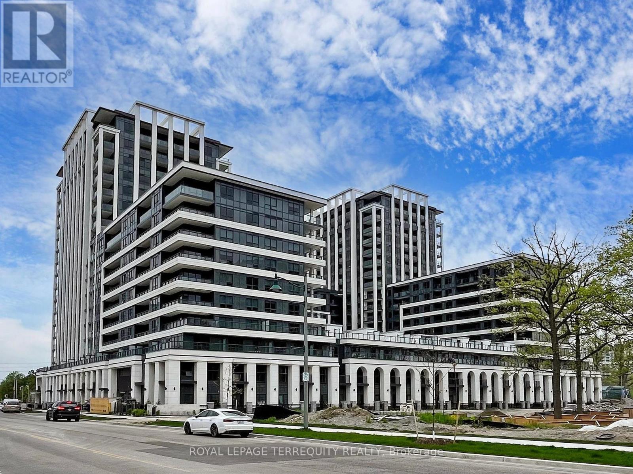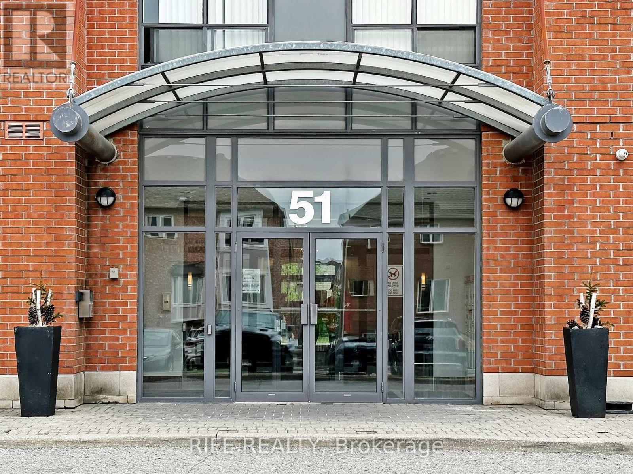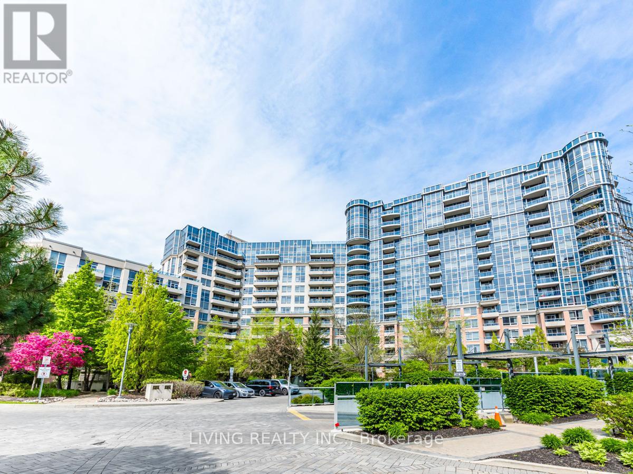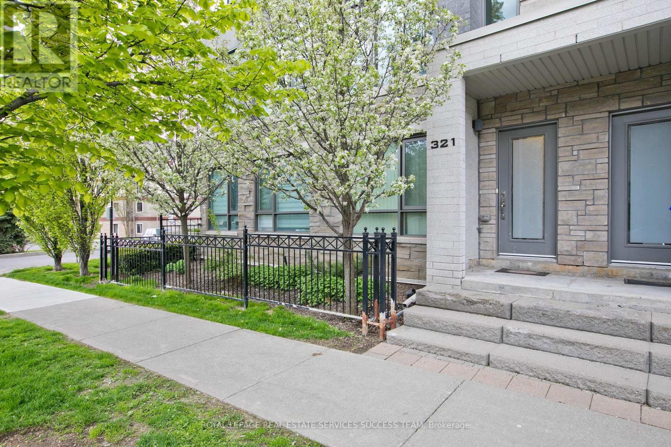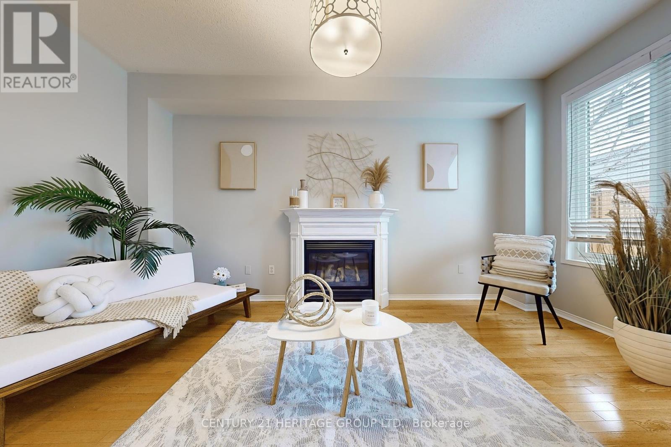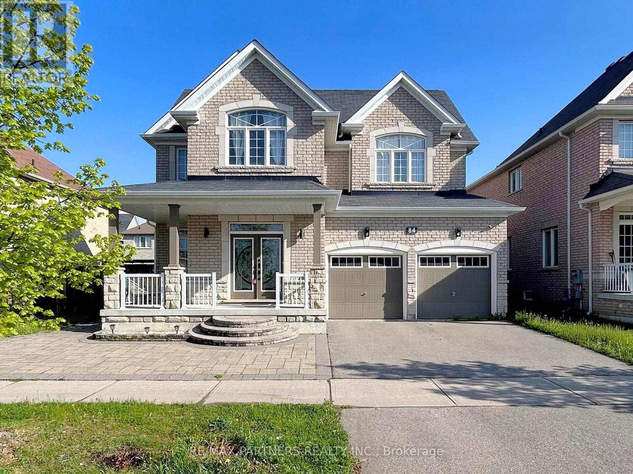1915 - 7171 Yonge Street
Markham, Ontario
Luxurious Fully Upgraded 2 Bedroom, 2 Bathroom Corner Unit. Aprox 863 Sqft + A Sunny South Facing Balcony. Fully Upgraded Kitchen With High End Appliances, Cabinets With Glass Insert & Wine Rack, Under Mount Sink, Backsplash, Valance Lightings, Upgraded Bathrooms With Under Mount Vanity Sink, Rain Shower Heads, Sliding Mirrored Closet Doors, And Much Much More... **** EXTRAS **** A Must See Unit. Practical Layout With Large Living Area (id:49269)
Homelife Frontier Realty Inc.
23 James Speight Road
Markham, Ontario
Welcome to ""Old Markham Village""! This bright and spacious backsplit on a beautiful tree-lined lot must be seen! Located on a quiet street in a mature, highly sought-after, family-oriented neighbourhood, this home comes fully equipped with all the light and space you need. This character filled home features a kitchen that overlooks the family room. In the family room you'll find a fireplace and a walkout to the spacious and private backyard. With two full washrooms and four bedrooms this home is ready to accommodate all your needs. A pleasure to show, this home and it's location checks all the boxes! Book your showing today! **** EXTRAS **** All existing elfs, Fridge, Stove, B/I dishwasher, washer, dryer, garage door opener and remote (id:49269)
Century 21 Leading Edge Realty Inc.
2 Allen Manor
Markham, Ontario
Stunning Custom Mansion Built In 2022 Located In The Heart Of The Highly Sought After Cachet Country Club Estate In Markham On A 1.53 Acre Lot With 10,000 Sq Ft Of Living Space. Built & Designed By Award Winning Firms Alair Homes/Avenue Design Inc. 14' Ceiling On The 2nd Floor. Wolf/Sub-Zero Appliances In Kitchen Clad In Calcatta Marble. Entertainer's Basement With Full Bar. Metal Roof. Fully Equipped Heated Garage W/Car Lift. Too Many Features To List ! **** EXTRAS **** Wolf/Sub-Zero/Cove Appl., Radiant Heated Floors, Security + Smart Home System With Control 4 Access, Built In Speakers Throughout, 3 A/Cs & Furnaces, Custom Millwork. Fully Gated/Fenced Property, Price Include Furnishing. Move-In Ready ! (id:49269)
Homelife Broadway Realty Inc.
419a - 10 Rouge Valley Drive W
Markham, Ontario
Location !! Quiet Neighbourhood In Downtown Markham, Bright & Spacious 1+1 Bedroom,10' Ceiling, All Laminated Flr, Unobstructed View Facing Park, Steps To Yrt & Park, Tenanted and Be Courtesy When Showing, 2 Separate Rooms, En-Suite Mbr, Den With Door Can Be Used As 2nd Bedroom, Mins To Hwy407 & Warden, Tenant Pays All Utilities, Looking For A++ Tenant, No Pet & No Smoking, Excellent Move-In Cond., Must See !! **** EXTRAS **** :All Existing Elfs & Window Coverings, (Built-In Fridge & Dishwasher), Glass Cooktop, (Stainless Steel: Oven, Range Hood), Microwave, Stacked Washer & Dryer, Living Rm W/O To Balcony, Tenant Pays Keys, Fob & Garage Remote Deposit Of $500. (id:49269)
Homelife/bayview Realty Inc.
21 - 21 Galleria Parkway
Markham, Ontario
Luxury Town, Park Facing, Along With 4 BRs, 1 Parking Spaces. 2 Ensuite BRs On 3rd, And Two BRs On Main. Open Concept Kitchen with breakfast area and W/O to Large Balcony. 9Ft Ceilings Through-Out 2nd Flr, Private Sitting area on 2nd floor. Full Access To Amazing Building Amenities: Indoor Pool, Gym, Party Room, Lots Visitor Parking. **** EXTRAS **** Condo fee Covers Lawn Care/Landscaping, Snow Removal, All Condo Facilities, Water. Incredible Location: Great Schools: St Roberts, Steps To Hwy 7 & Viva Bus, Minutes To 404 & 407, Parks, Shopping, Restaurants & More. (id:49269)
Central Home Realty Inc.
24 Rouge Street
Markham, Ontario
Custom build home has great curb appeal and sits on 198 feet deep ravine lot with Muskoka living style. Incredible Craftsmanship, Elfs, Pot Ltg. Designer Paint. Protected with Heritage Parkette on the front and Milne Park at the back with unconstructive views for life and privacy. Appr.5000 SqFt living space. 5+1 bedroom with Soaring 10Ft Ceiling on Gf and 9Ft on 2nd Floor. Double master Br with walk-in closets, 2 custom gourmet kitchens. Nanny/Grandparents Suite with Separate Laundries. Soundproof Foam Insulated Energy Star Home. Next To 407 & Best Schools. **** EXTRAS **** All Elf's,B/I Appliances in 2 Kitchen, All Windows Coverings. Custom Deck. Home security cameras. Hwt (R).10 Walking Score. close407. 24Hrs Transit At Street Level Ttc, Yrt & Go (id:49269)
Nu Stream Realty (Toronto) Inc.
701 - 8 Cedarland Drive
Markham, Ontario
Brand New 1 + Den with a door that can be used as a second bedroom! Functional Layout with Large Balcony, 1 Parking Spot & 1 Locker Included. 24 Hours Concierge, Gym, Indoor Basketball court, Media room. Situated within easy access of Viva Go Transit, YRT, the 404& 407 highways, University Markham Campus, and the YMCA. This location seamlessly combines convenience with luxury, offering residents a wealth of amenities nearby, from bustling shops and delectable dining options to vibrant entertainment venues. Plus, with quick access to major 400 series highways, commuting is a breeze, making it the ideal choice for those seeking a dynamic and well connected lifestyle! (id:49269)
Royal LePage Terrequity Realty
815 - 51 Times Avenue
Markham, Ontario
Welcome To Spacious Big Size One Bedroom Unit At Prime Location In The Heart Of Thornhill Area. 605 Sq.ft With Lots of Morning Sunlight. Unobstructed View On Hight Floor. Practical Open Concept Layout, Large Bedroom With Big Closet. Fresh Paint. Maintenance Fee Includes All Utilities (Hydro, Gas, Water, Cable) and One Parking Spot. Steps To Hundred Of Acres Of Greenspace, Parks, Retail And Public Transit. Close To Highway 404 & 407 **** EXTRAS **** Fridge, Stove, B/I Dishwasher, Washer, Dryer, All Electrical Light Fixtures. (id:49269)
Rife Realty
707 - 33 Cox Boulevard
Markham, Ontario
Luxurious Tridel Circa at Prime Markham Warden/Hwy 7 Area. Sun-Filled Unit SW Facing w/Panoramic View of Skyline & Green. Spacious (Cls To 700 Sf) 1 Bedroom + Den located at the Less Traffic Lower Tower w/Parking Elevator steps from unit. Large Den Can Be Used As 2nd Br. Prof Painted. Kit w/all New S/S SAMSUNG Apps & Cabinets. Granite Countertop/Center Island/Double Sinks. 1 Parking & 1 Locker on P1 & Steps to Elevator. Walking Distance To Unionville/Coledale Hs/Civic Centre/Park/Shops. Transit at Door-Step. Mins To 404/407. (id:49269)
Living Realty Inc.
321 South Park Road
Markham, Ontario
Functional 3 Bedrooms Townhome With A Huge Rooftop Garden. Main Floor ensuite bedroom with own separate entrance. 9Ft Ceiling 2nd Floor With Lots Of Natural Sunlight.2 Parking Spots: Direct Access To Garage With A Drive Way, 2nd Parking At Condo Underground. Condo Fee Included Snow Removal, Landscaping & Condo Amenities (Gym, Swimming Pool, Party Room, Game Room, Media Room). Public Transit At Door Steps. Walk To Hwy7, Banks, Restaurants, Retailers and Suoermarkets. Easy Access To 407, 404 And Yonge St. Top Rank Schools: St. Robert Catholic, Thornlea SS. Open House May 18/19 1-5pm **** EXTRAS **** S/S Fridge, S/S Stove, S/S Dishwasher, S/S Range Hood, Washer And Dryer. Elfs & Window Coverings. Garage Dr Opener And Remote, Underground Parking P1-85. (id:49269)
Royal LePage Real Estate Services Success Team
55 Yale Lane
Markham, Ontario
Discover a charming 3-bedroom, 4-bathroom freehold townhome nestled in Cornell's welcoming neighborhood. This bright and spacious home boasts a practical layout with 9-feet ceilings on the main floor, offering separate living/dining and family rooms. Cozy up by the gas fireplace in the open-concept family room, overlooking the backyard. Enjoy the convenience of gleaming hardwood floors throughout. The upgraded eat-in kitchen features new quartz counters, a matching quartz backsplash, stainless steel appliances, and ample storage space. Step outside from the breakfast area to your private fenced backyard oasis, professionally interlocked. Upstairs, you'll find a spacious primary bedroom with a 5-pc ensuite and a sizable walk-in closet. Quartz counters in the washrooms. Two additional good sized bedrooms upstairs. The finished basement offers a recreation room with pot lights, a handy 3-pc washroom, and a laundry room. New energy-efficient windows installed throughout the home. Conveniently located near Ninth Line, Hwy 7 and 407, parks, schools, Cornell Community Center and Library, public transit options, and the Markham Stouffville Hospital, this home offers both comfort and accessibility. Don't let this opportunity slip away- experience the perfect layout and elegance of this must-see home! **** EXTRAS **** All existing Light fixtures, Window coverings, S/S Fridge, Dishwasher, Gas stove, new Hood fan, washer, dryer. Garage door remote, Central Vac, Energy efficient Heat Pump (2023), Roof(2021), Owned tankless water heater, New Windows(2024). (id:49269)
Century 21 Heritage Group Ltd.
84 Gable Avenue
Markham, Ontario
Discover your dream home in the prestigious Berczy Village! This stunning, spacious property offers over 4000 sqft of total living space with 4+1 bedrooms and 5 bathrooms. It features a detached double garage and is situated on a premium center lot with 63 feet of frontage, including $100K in upgrades. Experience the elegance of 9 ft ceilings, upgraded lighting fixtures throughout, fresh paint, and hardwood floors across both main and second levels. The main floor is enhanced with pot lights and an open-concept design, highlighted by an upgraded kitchen featuring quartz countertops, a large central island, the wainscoting, and a backsplash. Relax by the fireplace in the cozy family room. The meticulously finished basement adds more living space, while professional interlocking beautifies the front and backyard. Conveniently located minutes from top-ranking schools, Berczy Park, Highway 404, and numerous amenities such as Markville Mall, restaurants, and recreational facilities. (id:49269)
RE/MAX Partners Realty Inc.

