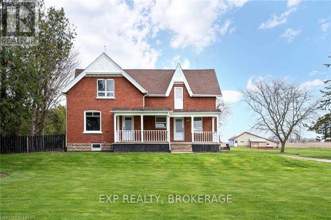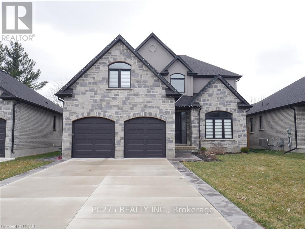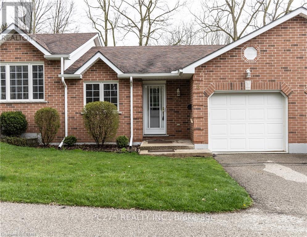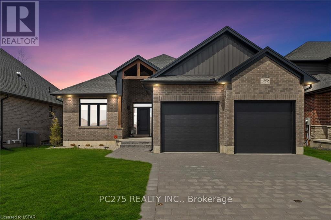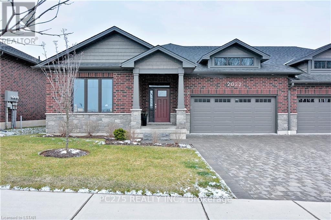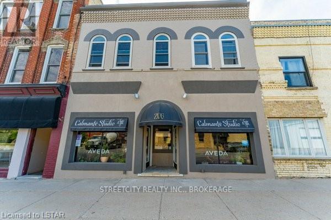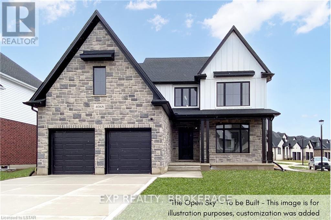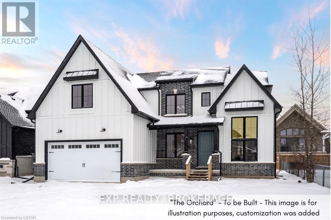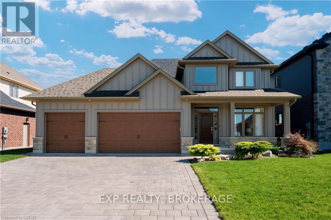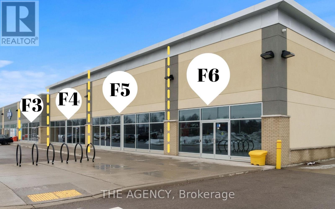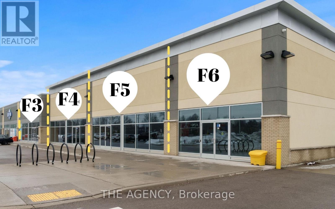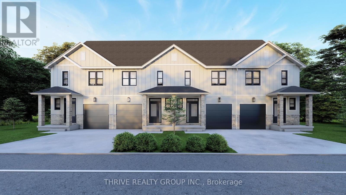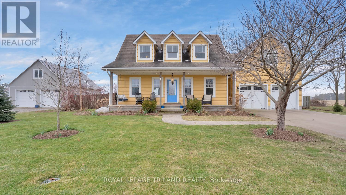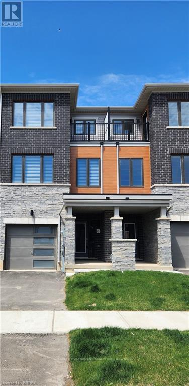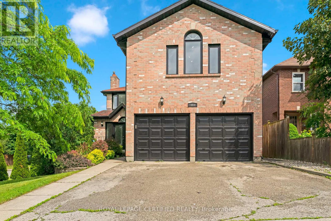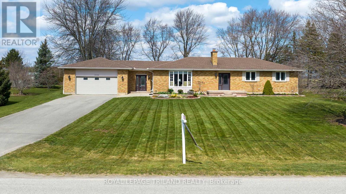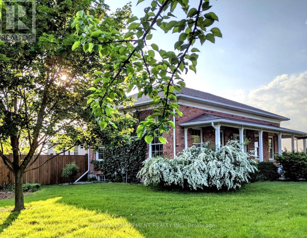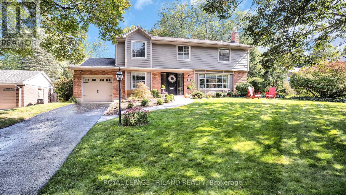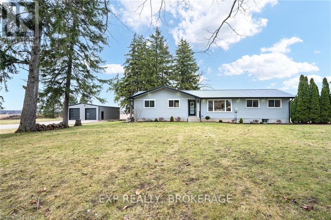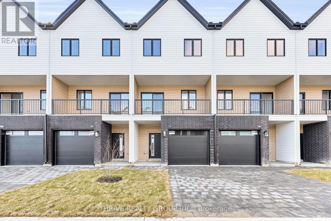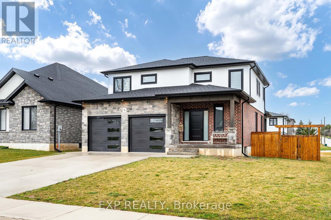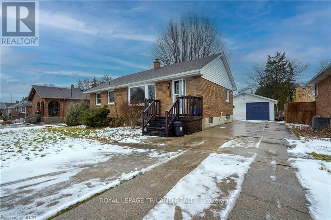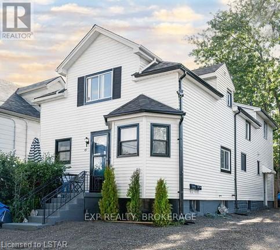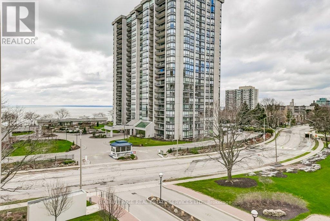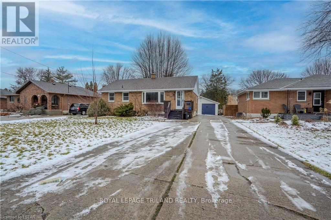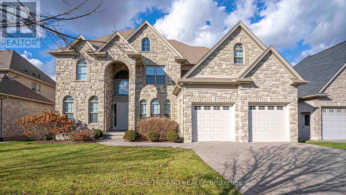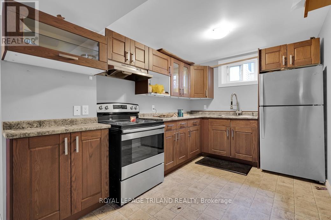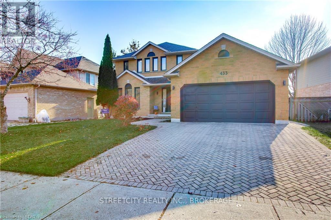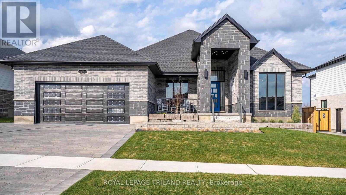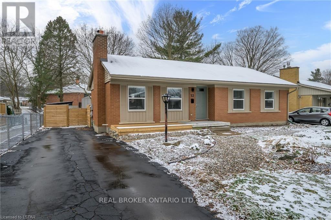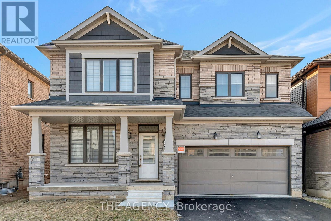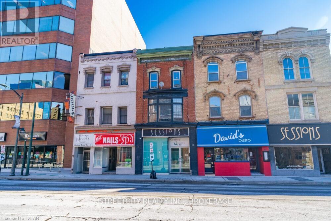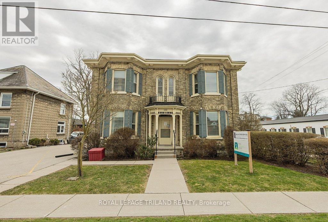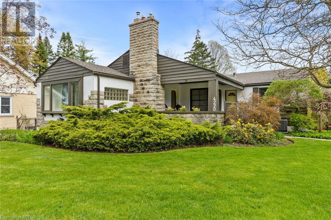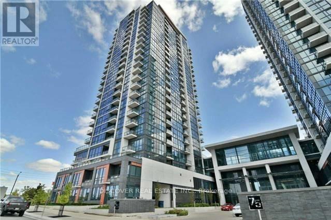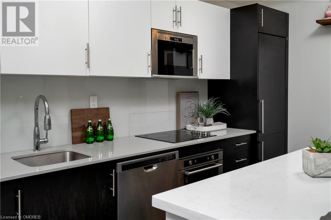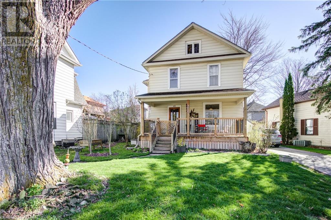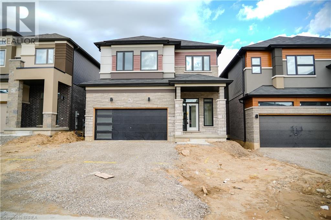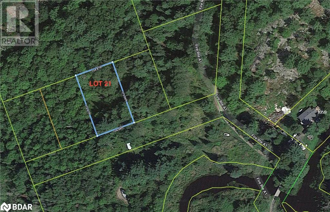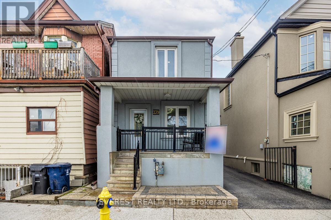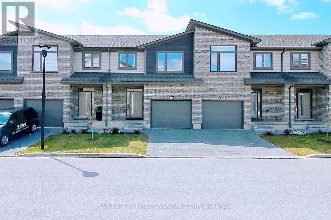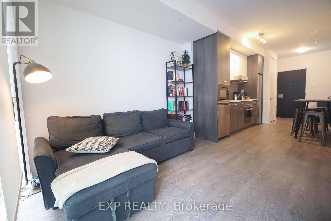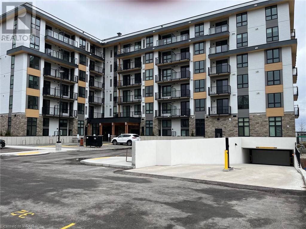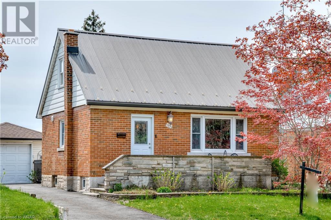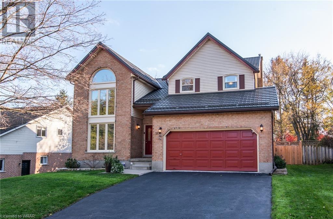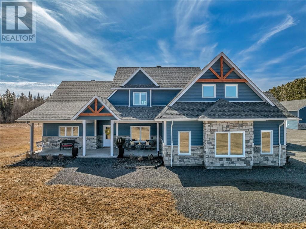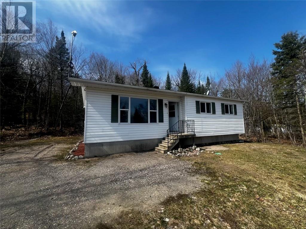24 Acorn Tr
St. Thomas, Ontario
Located in the desirable Harvest Run and Orchard Park community, 24 Acorn Trail offers a scenic escape with direct access to Orchard Park walking trail that connects to Lake Margaret, Pinafore Park, and downtown St. Thomas. A mere five-minute walk away is a brand new park and playground on Empire Parkway. This five-year-old Hayhoe Home impresses with landscaped gardens and an interlocking stone walkway leading to a covered front porch. Inside, you'll find cathedral ceilings in the living room and eight-foot ceilings throughout, along with a main floor laundry/mudroom off the garage that introduces a stunning kitchen equipped with quartz countertops, updated stainless steel appliances, a modern backsplash, and a large walk-in pantry. The kitchen also features an island with plenty of room for stools, ideal for casual dining or extra seating. High-end faucets and custom cabinetry by GCW enhance the kitchen, vanities, laundry room, and bar. Off the kitchen, a two-tiered deck with a gazebo awaits in the fully fenced backyard, ideal for entertaining. The primary bedroom features a large walk-in closet and an ensuite with a glass shower. The fully finished lower level boasts premium flooring, GCW vanities, a glass shower with slate flooring, and a custom bar with GCW cabinets, alongside a third bedroom with large upgraded windows. This bungalow is perfect for retirees, first-time home buyers, and young professionals. Don't miss the chance to visit this exquisite property in St. Thomas. (id:49269)
Exp Realty
24321 Old Airport Rd
Southwest Middlesex, Ontario
Welcome to 24321 OLD AIRPORT Road, nestled on the outskirts of Glencoe with A3 zoning. This enchanting property spans 2 acres, featuring a charming red brick home with 4+1 bedrooms. Each room offers captivating views, especially from the stunning covered front porch that overlooks the serene rolling fields. The tranquility of this retreat is complemented by several outbuildings that provide ample space and possibilities. Recent updates ensure modern comfort, including a new furnace and central air conditioning system installed in 2021, along with refreshed hardwood and laminate floors the same year, and updated entrance doors in 2022. The inviting front veranda opens to an expansive open-concept kitchen, brimming with potential. Adjacent to the kitchen, you'll find a convenient main floor bedroom, a side entrance with a mudroom, and a combined 4pc bathroom and laundry room. The living room, the heart of the home, features a cozy free-standing fireplace and leads into a separate, formal dining room accented by high baseboards. The original staircase ascends to the second level where four large bedrooms and an additional bathroom await. The basement includes a walk-up to the garage and extensive storage space. The large outbuildings are thoughtfully positioned around the yard. Imagine yourself here: amidst rolling hills, experiencing breathtaking sunrises and sunsets from a secluded spot set back from the road. It's so peaceful, you might only see a few cars pass by each day. At night, the stars twinkle vividly, offering a perfect backdrop for evening campfires, with fireflies illuminating the meadow's edge. This home is an ideal sanctuary for those seeking peace and natural beauty. (id:49269)
Exp Realty
106 Beech Blvd
Tillsonburg, Ontario
Trevalli 2021, 2 storey, 4 Bedroom, Stone front Home with luxury gold package upgrades is breathtaking! If you are looking for a Home that is brilliant, beautiful, and just ready for you to move in, located on the edge of town and backing onto country property Here it is! Excellent location for raising a family and in the Westfield School District. Just from the 1st step inside the foyer and you will notice the gleam and natural light throughout, high ceilings, hardwood floors and tasteful decor. On the main floor enjoy your family get togethers in its formal Dining Room, then continue to an entertainer's dream come true to an open concept Family room (gas fireplace) and chef like kitchen with huge center island, quartz counters, back splash, walk through pantry and top quality stainless steel appliances. Extra wide patio doors accessing to large back patio, gazebo and fenced back yard. 2 pc powder room. Main floor laundry room with upgraded cabinetry and inside entry from the garage. Upper level will continue to impress from its master bedroom with walk in closet and beautiful 5 pc ensuite (includes separate shower and soaker tub), plus 3 more bedrooms and 4 pc bathroom. The 4th bedroom with 2 closets, is designed for multipurpose, for those who would be prefer to use it as a bonus room(ex. theatre, game room). Other Bonus features include: 2 Car garage including Tesla Charger, HRV system and front & back sprinkler system. Truly a magnificent home! (id:49269)
Pc275 Realty Inc.
#8 -275 Wonham St
Ingersoll, Ontario
These units don't come up often and now is your chance to own one in this quiet Adult oriented complex. This freshly painted 3 bedroom, 1.5 bath is a perfect set up to allow a family member or care giver space to live in the basement while caring for their family member. On the main floor you will find the primary bedroom, open concept kitchen with large island and living room with a gas fire place. The basement has 2 bedrooms, large living space, 2 piece bathroom and laundry. Lots of green space around the complex and close to downtown, hospital and all amenities. Book your showing today! (id:49269)
Pc275 Realty Inc.
193 Collins Way
Strathroy-Caradoc, Ontario
Welcome to your dream home! This stunning 3-bedroom bungalow boasts a captivating blend of elegance and comfort, offering a lifestyle of luxury and tranquility. Upon entering, you'll be greeted by vaulted ceilings adorned with real wood beams, creating a sense of grandeur and warmth in the expansive great room. Engineered hardwood floors flow seamlessly throughout, enhancing the home's timeless appeal while ensuring easy maintenance. The oversized primary bedroom is a sanctuary unto itself, featuring tray ceilings that add an extra touch of sophistication. A spacious walk-in closet provides ample storage, while the large 3-piece ensuite promises a spa-like experience with its modern amenities and impeccable design. Prepare to be impressed by the gourmet kitchen, where culinary aspirations come to life. An oversized island invites gatherings and culinary adventures, while a well-appointed pantry and abundance of cupboards ensure ample storage for all your kitchen essentials. The pinwheel design backsplash adds a touch of artistry to the space, making every meal preparation a delightful experience. Step outside to discover a backyard oasis that backs onto open fields, offering breathtaking views and a serene retreat from the hustle and bustle of everyday life. Enjoy morning coffee on the covered patio or the sunset later at night. Don't miss your chance to make this exceptional property your own. Schedule a showing today and experience living in a picturesque setting or take a short ride on your golf cart and you can be playing golf at the nearby Caradoc Sands Golf Course. (id:49269)
Pc275 Realty Inc.
#10 -2022 Upperpoint Boulevard
London, Ontario
This Sifton Homes built condo is absolutely stunning, especially with its desirable location in West London and the thoughtful upgrades throughout. The three bedrooms on the main floor, along with the ensuite bathroom and additional 4-piece bathroom, offer both convenience and luxury. The spacious living room, dining room, and kitchen with a pantry create a welcoming atmosphere for relaxation and hosting gatherings. The kitchen's gas stove, large island, and ample cabinets are sure to delight any cooking enthusiast. The full finished basement with two additional bedrooms and a third full bathroom adds significant value, providing versatility for various living arrangements or entertainment options. The roughed-in gas hook up for a fireplace in the basement adds a cozy touch, perfect for chilly evenings, while the gas line outside for the BBQ offers convenience for outdoor cooking. Book your showing today! (id:49269)
Pc275 Realty Inc.
206 Main St
North Middlesex, Ontario
LOCATION! LOCATION! Centrally located in the downtown core of Parkhill Ontario. Main floor commercial area is an elegant venetian themed salon/spa. Second floor is a 3 bedroom, 2 bathroom residential space with living room, kitchen and balcony. Seperate entrance to second floor residential unit(s). Second floor can be easily converted into 2 seperate units and generate additional rent or great for a owner operator. Property is just over 1/2 acre with ample parking that can be leased out for extra income. This one last long! (id:49269)
Streetcity Realty Inc.
2064 Wickerson Rd
London, Ontario
""The Open Sky"" Exquisite Modern Farmhouse Two-Storey in Byron Village TO BE BUILT & Part of The Farmhouse Nine with 55-foot frontage and approx 2890 square feet! This 4 bedroom home combines modern farmhouse design with exceptional features that are hard to find complete with a exterior covered back porch. Meticulously crafted by renowned Clayfield Builders, this home showcases uncompromising quality, exquisite craftsmanship, and attention to detail throughout. Step inside to the spacious open concept layout. Ideal for professionals, and growing families alike, this 4-bedrooms, 2.5 bath home offers the allure of rustic charm blended seamlessly with contemporary style. The heart of this home is the elegant eat-in kitchen with custom cabinetry, quartz countertops, & a magnificent island. Large windows and sliding glass doors invite abundant natural light and provide access to the covered back porch. The primary bedroom suite is a true retreat, featuring a tray ceilings, walk-in closet & the en-suite bathroom exudes luxury, with quartz countertops, & a walk-in shower with a custom glass enclosure. There is exciting potential in the basement, with a roughed-in bathroom, room for an additional bedroom, a large rec room, and ample storage space allow for personalization and growth. Nestled on a generously sized lot just steps away from Boler Mountain, this residence boasts an extended length garage, and exceptional fixtures and finishes. Notably, the energy efficiency rating surpasses all expectations, providing both comfort and savings. A concrete walk-way to the front porch and driveway and to the side garage door. (id:49269)
Exp Realty
2060 Wickerson Rd
London, Ontario
""The Orchard,"" meticulously crafted by the renowned Clayfield Builders, is a breathtaking 2-story Farmhouse- style residence nestled within the delightful community of Wickerson Heights in Byron, with 55-foot frontage. Offering 4 spacious bedrooms, approx 2515 square feet of living space that includes over 1200 on the main floor. Soaring ceilings set the tone of the main floor, the formal dining room offers a stunning two-story window. Adjacent to the formal dining room, you'll discover a captivating butler's servery, complete with ample space for a wine fridge. The kitchen is an absolute showstopper, showcasing custom cabinets, complemented by a island. The kitchen opens to a large great room that can be as grand or cozy as you desire. A back porch with covered area is a standout feature. The custom staircase gracefully leads to the second level, where you'll find the primary bedroom, complete with a spacious walk-in closet. The ensuite bathroom is a masterpiece, offering double sinks, a freestanding bathtub, a glass-enclosed walk-in shower. The second level holds 4 bedrooms and two full bathrooms including a laundry room and ample storage. The main floor boasts a convenient 2-piece powder room with as well as a spacious mudroom. The garage is thoughtfully designed with extended length, ideal for a pickup truck. The lower level boasts 8 ft 7"" ceilings, double insulation and pre- studded walls, all set for customization. Embrace a lifestyle of comfort, elegance, and the creation of cherished memories at ""The Orchard"". A concrete walk-way to the front porch and driveway and to the side garage door. (id:49269)
Exp Realty
2618 Bond St
Strathroy-Caradoc, Ontario
BACKING ONTO A CORNFIELD PLUS SHOP - Introducing a real gem in Mount Brydges' hottest neighbourhood Woods Edge - a jaw-dropping, 5-year-old, 4-bedroom custom-built home with a three-car garage and a slick drive-through. This place is the definition of luxury and practicality, nestled against a stunning cornfield backdrop and even throwing in a spacious 14x22 insulated workshop. The house offers a perfect blend of luxury and functionality. The main floor boasts 9ft ceilings, an airy entrance with plenty of natural light, a formal dining room/home office, stunning tile, and warm hardwood flooring. The kitchen is well-equipped with upgraded cabinetry, quartz countertops, porcelain backsplash, and modern appliances. It flows into a dining space with a view of the beautiful backyard through glass windows patio doors to a large raised deck. A gas fireplace with a wood beam mantel adds both style and warmth. On the main floor, there's a 2-piece bathroom with granite countertops and a spacious mudroom with garage access. Upstairs, you'll find 4 spacious bedrooms, a 4-piece bathroom, and a grand primary bedroom with a luxurious 5-piece en-suite and walk-in closet. The basement is ready for customization, and the house features central vac, security rough-ins, Cat 5 wiring, and a 200amp panel for potential electric car charging. Additionally, there's a 14' x 22' insulated workshop with an 8x8 insulated garage door, 60amp service, 220 outlets, and a gas line rough-in from the house. The property is located in the charming town of Mount Brydges, within walking distance to local amenities such as coffee shops, restaurants, a community center, local pond for skating and a hockey arena. The neighbourhood is known for its safety, tranquility, and suitability for families and pets. You don't want to miss out on the rare opportunity to own a move-in ready home in this highly sought after neighbourhood. (id:49269)
Exp Realty
#f3-F4 -218 Henry St
Brantford, Ontario
Incredible Retail Opportunity For Lease In Busy Retail Plaza located at the intersection of Henry St & Wayne Gretzky Parkway where over 8,200 cars pass daily!. Current National Retailers At The Plaza Include; Leon's, KFC, Sleep Country, Pita Pit, Harvey's, And Starbucks with Various National Retailers In Close Proximity, making this a great location for any business. Much Of The Recent Retail Growth In The Area Has Been On The South Side Of Highway 403. (id:49269)
The Agency
#f4 -218 Henry St
Brantford, Ontario
Incredible Retail Opportunity For Lease In Busy Retail Plaza located at the intersection of Henry St & Wayne Gretzky Parkway where over 8,200 cars pass daily!. Current National Retailers At The Plaza Include; Leon's, KFC, Sleep Country, Pita Pit, Harvey's, And Starbucks with Various National Retailers In Close Proximity, making this a great location for any business. Much Of The Recent Retail Growth In The Area Has Been On The South Side Of Highway 403. (id:49269)
The Agency
#9 -279 Hill St
Central Elgin, Ontario
Welcome to HILLCREST, Port Stanley's newest boutique condominium community offering 27 townhomes that seamlessly blend nature and modern living. Ideal for first-time buyers, investors and empty nesters alike. Minutes from the beach, these homes back onto a serene woodlot, providing a perfect balance of tranquility and convenience. Located near St. Thomas and a short drive to London, residents enjoy small-town charm with easy access to urban amenities. Each 3-bedroom, 3-bathroom unit features exquisite transitional finishes, and an optional upgrade package allows personalization. Experience the relaxed pace and community spirit of Port Stanley, where every home is a tailored haven in a picturesque setting. Optional upgrades and finished basement packages available. Your perfect home awaits in this gem of a community. TO BE BUILT with tentative early 2025 occupancies. Welcome Home! (id:49269)
Thrive Realty Group Inc.
9263 Furnival Rd
West Elgin, Ontario
Country home on a half acre lot. Double car garage & a large shop. Short walk to Lake Erie, Port Glasgow Yacht Club & Marina with a boat launch, restaurant, ice cream shop & beach. Built in 2008. Modern finishes blended with country charm throughout. Main floor is spacious & bright with lots of natural light, gas fireplace in the living room, country kitchen with pantry & lots of counter space that opens to the dining area, laundry & powder room. Main level primary suite with 5 piece ensuite featuring a Caml-Tomlin clawfoot soaker & custom shower & walk in closet. Above the garage is a large multipurpose room that works well for a bedroom, office space or games room. There are 2 large bedrooms on the second floor with a full bathroom. Basement is fully finished with a large rec room, additional bedroom & full bath. Lots of storage space in the utility room. Outside: front porch, covered back deck, above ground pool, hot tub & fenced yard. 200 amps. High speed fibre internet available. **** EXTRAS **** The shop: 2 over-sized garage doors, ample space to work on vehicles or hobbies, wired for a welding plug, wood burning stove & plenty of second level storage. (id:49269)
Royal LePage Triland Realty
6 Baskett St
Brantford, Ontario
Available For Lease - Welcome home to this stunning brand new townhome at 6 Baskett Street, Brantford, located in the highly desirable Empire South Community! This pristine newly built and never lived in townhome has 3 bedrooms, 2.5 bathrooms and 1,544 sq ft. This modern home has a large front foyer & hallway with closet space, inside access to the single car garage, and laundry facilities. A beautiful hardwood stairs case leads you up to the second floor. The carpet free second floor offers an open concept layout, which includes the beautiful kitchen with quartz countertops, breakfast room, great room and a 2 piece powder room. The kitchen has brand new stainless steel appliances and the great room has hardwood floors. A large deck off of the breakfast room provides the perfect spot to enjoy the fresh air or morning coffee. It seamlessly blends indoor and outdoor spaces, enhancing the overall livability of the home. The third floor of the home offers a 4 piece bathroom and three bedrooms. The primary bedroom, in particular, stands out with its own balcony, walk-in closet and private ensuite bathroom, creating a serene retreat within the home. Located in a newly developed neighbourhood close to excellent schools, trails, parks and more. This newly built townhome is the perfect place to call home, all you need to do is settle in and make it your own! (id:49269)
RE/MAX Escarpment Realty Inc.
383 Burnett Ave
Cambridge, Ontario
Welcome to 383 Burnett Ave, Tucked Away On A Quiet Street In Shades Mill In North Galt. This is your opportunity to get into the Market and Own A Cozy 4+2 Bedroom Home. With 2 Car Garage Fully Bricked, 2.5 Bathrooms. The Main Floor Starts off With a Bright Mudroom Entrance. Beautifully Renovated from Top to Bottom. Sellers spend $$$ on Renovation. Furnace, New Internals (Primary/Secondary Exchangers, Exhaust Blower)in 2015 Appliances: All-New Kitchen and Laundry (2019), New rooftop installed (Sept 2023). Living Room with a Beautiful Marble Surrounding Fireplace. Upstairs with tons of windows.Head Downstairs- Family Room with Fireplace, Two Rooms, Plenty of Storage. The backyard has large deck with lots of Mature Trees to provide tons of Privacy and Professionally Done Yard. This Great Home is Situated Within Walking Distance to A Conservation Area with Trails. A Public Beach and lake, also Parks and schools nearby for the kids. Easy Access to the Highway and Major Roadways, Many Shops and Restaurants A Few Minutes Away. (id:49269)
Royal LePage Certified Realty
2328 Mossley Dr
Thames Centre, Ontario
The home for your family to live, play & grow with plenty of room inside & out! This very well maintained brick ranch sits on 0.72 of an acre in the rural community of Mossley. Inside you'll notice plenty of natural light & great views. Custom kitchen, great for the inspired chef or baker, has solid cherry wood cabinetry, lots of counter space & an island with an additional prep sink. Don't miss the coffee bar, pocket doors & the view from the eating area overlooking the deck that has plenty of seating room for those summer BBQs. The family room is a great multi purpose area featuring a natural wood fireplace in a natural stone wall. Other main floor highlights include: hardwood throughout, separate dining space, primary bedroom with ensuite, main floor laundry & a large mudroom entrance with access to both the front and rear yard & the oversized 2 car garage. The finished basement has a 4th bedroom, recroom & living room & plenty of storage. Fibre Optic internet , 200 amps & radon pump are a few important extras to note. Enjoy the country setting while close to amenities being only mins from the 401, Dorchester, London & Ingersoll. Be sure to check out the video. (id:49269)
Royal LePage Triland Realty
443 Bishopsgate Rd N
Brant, Ontario
Welcome home to 443 Bishopsgate Road, this impressive bungalow built in 2003 is set in the tranquil Burford countryside on a spacious 194 x 205 ft tree lined property. This immaculate home offers 3+1 bedrooms, 3 bathrooms and a total 3,695 sq ft of finished space plus an attached 30 x 35 heated 2 plus car garage/shop with 60 amp service. The main floor boasts 1,967 sqft of living space highlighted by the stunning rustic wide plank oak hardwood that flows seamlessly through the living room, dining area and kitchen. The living room has deep baseboard & crown moulding, and features a Replica Rumford fireplace (can be converted to gas). Double French doors lead to the breathtaking custom kitchen showcasing quartz countertops and a 4 x 8 island with plenty of storage, a gas stove with a grand range hood and gorgeous cabinetry. This open concept space incorporates a lovely dining area, perfect for culinary adventures and family gatherings. The spacious primary bedroom has a large walk-in closet, a 4pc ensuite with heated flooring, an elegant vanity and a tiled shower/tub combo. The main floor is complete with 2 additional bedrooms, a laundry room offering access to the garage, another 4pc bathroom complete with heated flooring perfect for chilly mornings. Downstairs features a large recreation room with custom built-in shelving and gas fireplace. In addition, the basement has a large 4th bedroom, 3pc bathroom with heated flooring, utility room, storage room (capable of becoming a 5th bedroom) and 2 additional bonus areas. The basement has in-law suite potential as it provides access to the garage. Step outside to find an extraordinary private backyard oasis, with a new deck and retractable awning (2022), a heated saltwater inground pool, a beautifully poured and stamped concrete patio and a serene pergola, creating an idyllic setting for relaxation and entertainment. True pride of ownership shines in this exquisite home, evident in every corner and detail. A must see! (id:49269)
RE/MAX Escarpment Realty Inc.
727 Old Hunt Rd
London, Ontario
This beautiful 4-bedroom home is situated in the desirable treed Hunt Club neighborhood on a generous 80 lot and is ideal for a growing family. The primary bedroom features a luxurious ensuite retreat (Duo Building, 2015) with double vanities, tiled double shower, transom windows, heated floors and towel rack, along with a custom walk-in closet and engineered hardwood. Main 4-piece bathroom has also been updated. Updated windows, refreshed modern trim, custom built-in bookshelves, stately gas fireplace and mantel make this home move-in ready. Custom Braams white kitchen features quartz countertop, soft-close cabinets and plenty of storage. Includes main floor family room, additional finished rec room and home office in the basement, and lots of utility space storage. Mature trees and professional landscaping complete the park-like backyard. Walking distance to three schools and nearby parks. Many other amenities and shopping close by. (id:49269)
Royal LePage Triland Realty
13524 Routh Rd
Southwold, Ontario
Sprawling 3/4 Acre Lot with Newly Renovated 4 Bed, 2.5 Bath Ranch & Fully Insulated 30x40 SHOP! Featuring an open concept living area comprising a spacious living room, dining area, and eat-in kitchen, this home exudes modern comfort. Abundant pot lights illuminate the space, accentuating the kitchen's ample cabinet space, quartz countertops, matching quartz backsplash, undermount sink, and stainless steel range hood, complemented by updated stainless steel appliances. Conveniently adjacent, the main floor laundry boasts updated washer/dryer, while a powder room off the living room adds practicality. The home's layout divides into two wings from the living area. One wing hosts three bedrooms and a 4-piece bathroom, while the other wing unveils a private primary retreat. The retreat impresses with a spacious bedroom, a spacious walk-in closet, and a luxurious ensuite, complete with his and her sinks, a glass stand-up shower, a standalone soaker tub with a floor faucet, and even light-up mirrors a true oasis. Outside, a complete exterior overhaul showcases updated siding, soffit, fascia, gutters, exterior doors, and some windows, all crowned by a newer steel roof. The basement has tons of development potential. Additional features include a new furnace (2021), owned water heater (2021), UV water filtration system, lifetime metal roof, 200-amp electrical service, a newly constructed fully insulated 30x40 shop (2024), exterior pot lights (2022), and all-new appliances (2021). The basement is prepped for plumbing, with drains in the floor and a discharge pump to the septic system. Most windows were replaced in 2021. Nestled down a quiet country road, this property offers easy access to amenities, with a 20-minute drive to south London, 20 minutes to Port Stanley, 10 minutes to Dutton, and just 4 minutes north of Highway 401 for convenient commuting. This hidden gem is a must-see! (id:49269)
Exp Realty
#58 -1595 Capri Cres
London, Ontario
WOW! BRAND NEW and READY FOR MOVE-IN! Royal Parks Urban Townhomes by Foxwood Homes. This spacious townhome offers three levels of finished living space with over 1800sqft+ including 3-bedrooms,2full and 2 half baths, plus a main floor den/office. Stylish and modern finishes throughout including a spacious kitchen with quartz countertops and stainless appliances. Located in Gates of Hyde Park, Northwest London's popular new home community which is steps from shopping, new schools and parks. Incredible value. Terrific location. Welcome Home! (id:49269)
Thrive Realty Group Inc.
81 Woodland Cres
Tillsonburg, Ontario
Welcome to Woodland Crescent, where luxury meets functionality in this exquisite executive-style residence. This corner lot home is meticulously crafted with attention to detail at every turn, this custom-built home boasts an array of upgrades that will elevate your living experience. Step into the heart of the home and discover a chef's dream kitchen, featuring gleaming polished tile floors, a spacious island, elegant quartz countertops, a stylish tile backsplash, ambient under-cabinet lighting, and a convenient corner pantry. Entertain with ease in the adjacent dining room, offering seamless access to a charming covered porch and a fenced backyard, perfect for enjoying with friends and family. Ideal for remote work or study, a private office with rich hardwood flooring provides a quiet retreat. Enjoy the convenience of a main floor laundry room and a stylish 2-piece powder room.Upstairs, the indulgent primary bedroom awaits, complete with a luxurious full ensuite bathroom and a generous walk-in closet. Two additional spacious bedrooms and a well-appointed 4-piece bathroom accommodate family and guests with ease. The lower level is thoughtfully designed for both recreation and relaxation, featuring a fully finished recreational room, an additional full bathroom, and two more versatile bedrooms. With easy access to Plank Road and the 401, convenience meets comfort in this rare gem of a home. (id:49269)
Exp Realty
#b -103 Churchill St
Chatham-Kent, Ontario
Welcome to this modern and updated two-bedroom unit, offering a comfortable and convenient living experience available for immediate occupancy. The four-piece washroom is elegantly designed, providing both style and functionality. The inclusive rent covers heat, hydro, and water, ensuring hassle-free and budget friendly arrangement. With a short-term lease option available, flexibility is at your fingertips. The apartment boasts newer appliances, adding a touch of sophistication to the contemporary living space. The convenience of in-unit laundry eliminates the need for trips to the laundromat, simplifying your daily routine. Situated in close proximity to the hospital, schools, and shopping centres and convenient access to Highway 401, this location combines accessibility with a quiet residential atmosphere. (id:49269)
Royal LePage Triland Realty
49 Paddington Ave
London, Ontario
Look no further than this fully renovated seperately metered Three Unit income property in Manor Park works as an ideal seemless compliment to exisiting porfolios or as a fresh and friendly advent into the real estate investing world. This property has been creatively designed to keep all the living space of its units above grade; with all units being renovated and all major elements being replaced or upgraded recently; with bonus storage rented units below grade as an additional income stream. Located just West of Wortley Village and surounded by lovely nature spaces offers an unexpected and welcome disconnect from the intense urban elements. This is perfectly complemented as it is very close access to the high energy major transportaion routes for public transit and near to shopping centres. This fully tenanted property offers an annual income of $55,000 this property is a prime candidate for a cash flowing asset and is a 6.5% Cap Rate at asking. The newly renovated basement space allows for additional income with storage units and features new appliances including two washers and two dryers for usage between the tenants. (id:49269)
Exp Realty
#505 -2175 Marine Dr
Oakville, Ontario
Welcome to Ennisclare on the Lake 1, a lakeside Icon in Bronte, Southwest Oakvilles little treasure. This classic Cairncroftl model, 1326 Square Feet, with a 169 SF Balcony has an ideal layout- with 3 walk-outs and sweet lake views! This Well maintained 2 bed, 2 bathroom apartment is freshly painted in warm neutral tones with fresh Berber carpet and like new appliances. Newer tile floor flows into the kitchen from the large foyer with a coat closet&big storage room. A convenient laundry closet and built in desk with a doorway and pass thru to the dining room, perfect for entertaining. Good size bedrooms, the primary with walk in closet and 4 piece ensuite, bright and open, both bedrooms have patio door walk outs to the private balcony with soothing lake views. Super amenities including fully equipped wood working room, Squash court, indoor driving range, tennis court, onsite property management and live-in superintendents, with a reasonable maintenance fee that includes all utilities, internet, even cable television. A western exposure means all day sun and sunsets from your huge balcony as well as Bronte's Canada Day fireworks display. A great lifestyle in a great location. Call today for your private viewing. (id:49269)
Royal LePage Real Estate Services Ltd.
103 Churchill St
Chatham-Kent, Ontario
Discover the perfect blend of modern elegance and timeless charm in this renovated and well-maintained brick bungalow, situated on a generous 60ftx150ft lot. This property is not just a home; it's an investment opportunity with an equipped in-law suite, providing you the flexibility to make this space your own while enjoying the added benefit of a mortgage helper. As you step into the main level, you're greeted by a welcoming atmosphere featuring three bedrooms, a four-piece bathroom, and a spacious living room. The lower level boasts two additional bedrooms, a second four-piece bathroom, and a well-appointed kitchen/living room area. The convenience of having laundry facilities on both levels adds an extra layer of practicality to this exceptional property. Updates abound throughout the house, showcasing modern bathrooms, upgraded flooring, and top-tier appliances that elevate the overall aesthetic and functionality of the home. The spacious backyard is a haven for outdoor enthusiasts, offering ample green space for hosting gatherings with friends and family. A large garage stands ready to meet your outdoor equipment and storage needs, adding to the convenience and functionality of the property. This exclusive bungalow is truly a unique gem, standing out in both style and substance. Don't miss the opportunity to make this exceptional property yours - a harmonious blend of comfort, convenience, and investment potential. (id:49269)
Royal LePage Triland Realty
465 Eagletrace Dr
London, Ontario
New Price!!! Harasym Developments custom built home backing onto a tranquil pond in prestigious Sunningdale West is available! This gorgeous 5400+ sq ft home has 4 bedrooms upstairs, with 3 full bathrooms, main level powder room and 2 bedrooms in the basement with another 2 full bathrooms. The list of features include, elegant stone & brick exterior, in-floor heating in the basement & primary bedroom ensuite, all window coverings electronically controlled, 20 ft ceilings in the open concept great room, rich HW floors throughout, tile in the kitchen/baths/basement, granite & quartz counter tops, surround sound system wired throughout with speakers, architecturally designed curved wood staircase with floor lights, crown moulding, massive sundeck with speakers facing the large pond, walk-out basement with high ceilings, main level laundry with basement hook-up, Jack&Jill ensuite, large garage with separate entrance to the basement. Located close to UWO, Masonville Mall & all conveniences. **** EXTRAS **** 2nd built-in oven is a steamer & washing machine is a double-washer (id:49269)
Royal LePage Triland Realty
#2 -35 Miles St
London, Ontario
Welcome to 2-35 Miles Street, located in the heart of the historic Woodfield neighbourhood,available for immediate occupancy. This inviting residence boasts two cozy bedrooms and a spacious four-piece bathroom, complemented by the convenience of in-suite laundry facilities and one designated parking spot. Situated within walking distance to downtown, parks, schools, public transit,and major amenities, residents can easily embrace the vibrant urban lifestyle. With Western University, Fanshawe College, and the hospital just a short distance away, this unit offers not only comfort but also accessibility to key institutions, making it an ideal choice for those seeking a harmonious blend of convenience and charm in a sought-after community. Gas is included in the rent.Please contact Tryon Asset Management at 226-973-8297 for a viewing! (id:49269)
Royal LePage Triland Realty
433 Ambleside Dr
London, Ontario
This beautiful Sifton built home is nestled in prime North London within a mature neighborhood. Situated across a ravine, this 4+2 bedroom home is excellent for a growing or multigenerational family. This property has been fully renovated and includes all new appliances (2023), shingles (2021) and pavestone interlocking driveway (2021). The open concept floor plan boasts natural light throughout making it bright and uplifting to come home to. Envision the large backyard as a private retreat and awaits your personal touch. (id:49269)
Streetcity Realty Inc.
17 Edgeview Cres
Middlesex Centre, Ontario
Stunning bungalow where no detail was spared in this 2021 custom build, inside or out. Check out the video! Right away you will notice the curb appeal with the professional landscaping, grand covered entrance, large full length windows, upgraded garage & front doors. Main floor features a grand room with vaulted ceiling & gas fireplace that is open to the custom kitchen & eating area. Check out all the details in the kitchen, lots of counter space, a large island with waterfall counter & seating for 4, tiling to the ceiling & under the island, corner pantry & upgraded cupboard interiors. Extending your living & entertaining space to the large covered & screened in porch. 2 exterior entrances off the dining space to make BBQing & yard access easy. The primary suite includes a stunning ensuite, with a soaker tub, large walk in shower & double vanities. So much natural light throughout the home with many additional windows, multiple basement windows and 2 solar tubes in the primary bedroom area. The lower level features 2 additional bedrooms & full bathroom. Potential remains with an unspoiled area to create your own large rec room. The 2 car garage is oversized with plenty of storage space, epoxy floor & entrance to the fully fenced and landscaped yard. There are so many additional features to check out in person. Komoka is a growing community with many amenities close by & more coming. (id:49269)
Royal LePage Triland Realty
53 Trillium Cres
London, Ontario
Prepare to fall in love with 53 Trillium Crescent in North London: a testament to transformation where the term ""fully renovated"" hardly does it justice. With a generous infusion of style into every nook, including a transformed backyard, this home doesn't need to boast it confidently assures. Sporting a new roof, new HVAC, flooring, kitchen, and bathrooms, it's as if the house itself decided to outdo every other home on the block. It features 3+1 bedrooms, 2 full bathrooms, and an open concept main floor that subtly hints at ""cool"". The basement doesn't just offer storage; it also features a large family room, another generously sized bedroom, and it presents an organized haven with a workbench for the tinkerer at heart. It's not just renovated; it's redefined no exaggeration needed. Don't miss your opportunity to call this beautiful space, home! (id:49269)
Real Broker Ontario Ltd
33 Bee Cres
Brantford, Ontario
Welcome to 33 Bee Crescent, Brantford - a newly built Whitestone model home featuring 3104 square feet of luxurious living space. This stunning home boasts 4 spacious bedrooms and 3 and a half baths, making it perfect for families of all sizes. Nestled in a serene location, this beautiful property backs onto greenspace, offering a private and tranquil setting for you and your family with its deep lot size. The large primary bedroom features a private and spa like ensuite, ensuring complete privacy and comfort, while the secondary bedroom also comes with its own private ensuite, perfect for guests or family members. The remaining two bedrooms are connected by a Jack and Jill bathroom, offering convenience and ease for the entire family. Additionally, the second-floor laundry room makes laundry day a breeze, providing effortless convenience for the entire household. The open concept kitchen, breakfast area and great room make for the perfect space for entertaining guests and spending quality time with family with large windows allowing ample of natural light to flood to enjoy the views in the back of the home. Located at the front of the house is a perfectly size office for those who require a dedicated space to work from. Enjoy the beautiful hardwood flooring that runs through most of the main floor giving the space a sense of warmth and comfort. The kitchen boasts modern style design with its elegant cabinetry and upgraded granite countertops which provides ample storage space and a large island, making meal prep and cooking a breeze. With a separate Breakfast area and a formal dining room you can enjoy making fond memorizes of all your holiday gatherings This home is perfect for families looking for a modern, spacious and comfortable living space. (id:49269)
The Agency
430 Richmond St
London, Ontario
Location! Location! Downtown London Ontario across Carling Street, walking distance to Fanshawe College Campus. Close to several amenities, Covenant Garden Market, Richmond Row, and Budweiser Gardens. Bright and Spacious 1000sq ft, open concept large Bachelor Suite. Completely redone with new kitchen, granite, vinyl laminate, tile in washroom, 3 piece bath, electric fireplace, a/c, security access entry and coin laundry in building. (id:49269)
Streetcity Realty Inc.
110 Centre St
St. Thomas, Ontario
Looking for the perfect office space for your business or organization? This converted yellow-brick two-storey blends functional work and meeting spaces with the warmth and detail of a classic home. Enter the front foyer through a front door surrounded by stained glass, and you'll find a main level floorplan with a lobby/waiting area and four offices, plus two washrooms, one of which is wheelchair accessible. Every office provides a bright workspace with a window, and the lower level is accessible using a ramp from the parking lot entrance. Head up the staircase, and the upper level provides five additional offices, including two offices with bay windows (one of which is currently used as a boardroom). As a bonus there is a full kitchen at the back, plus a full washroom including tub with shower. This is an outstanding location close to downtown St. Thomas, with ample free onsite parking. St. Thomas is booming, and its close proximity to London, highway 3, and the 401 makes it easily accessible to potential clients across the region. The configuration is flexible and allows for shared workspaces as well as private closed-door offices or treatment rooms, suitable for a wide range of professions in an environment that avoids the generic, cookie-cutter feel of a typical office building. You and your organization aren't average, so your office space shouldn't be either! (id:49269)
Royal LePage Triland Realty
4220 Colonel Talbot Road
London, Ontario
Welcome to Lovely Lambeth! This beautiful bungalow is loaded with Charm and Character. There are 3 bedrooms and 2 full bathrooms. The large living room features craftsman plastered ceilings and a gas fireplace. You will be WOWED by the impressive 4 season sunroom which looks out over the sparkling in ground pool. The lower level offers a large laundry room, plenty of storage and a huge family room with fireplace. This property is filled with gorgeous landscaping including several lilac trees, trumpet vines along the fence and plenty of perennials. Located just steps from all the shops and services Lambeth has to offer. 4 rooms virtually staged. (id:49269)
Sutton Group - Select Realty Inc.
#2402 -55 Eglinton Ave W
Mississauga, Ontario
Pinnacle at Uptown, Stunning Penthouse over 1,800 SF of space, Breathtaking Unobstructed panoramic view of east, west and North from two balconies, Open concept. 9 Feet high Ceiling. 3 Bedrooms and a DEN with French Door (potential for 4th bedroom) in addition to a breakfast room with walk out to the Balcony. SPA like Bathroom, Floor to Ceiling windows. 2 walk in closet with added shelfing / closet. Full size laundry machines and Dryer. Luxury Amenities with 2 Parking and 2 Lockers. Walk To Shops, Restaurants, Parks, Public Transit & Easy Access To Sq 1 Shopping Mall And Easy Access To Major Highway 403, 401 and future LRT at the doorstep. State of art amenities includes Indoor Pool, Fitness Center, 24/7 Security for comfort and safety. Exercise and Party room, Outdoor Terrace with BBQ Area. A designer Chef's Kitchen with large breakfast Room attached to the Kitchen. Modern Kitchen with Breakfast counter, Quartz countertop, Back splash and Full size appliances. **** EXTRAS **** All Existing Stainless Steel Appliances: S/S Fridge, S/S GAS Stove, S/S Hood Fan, S/S B/I Dishwasher. Washer & Dryer. All Existing Electrical Light Fixtures & Window Coverings. (id:49269)
Discover Real Estate Inc.
460 Adelaide Street E Unit# 1101
Toronto, Ontario
Step into your own slice of paradise with this stunning and bright 1 bed, 1 bath updated condo unit! Natural light streams through your large, West-facing windows, past the custom rolling blinds, and highlighting the modern finishes throughout the kitchen and living rooms with 9 foot ceilings. The kitchen is a true showstopper, featuring a sleek custom-built kitchen island, luxurious quartz counters, and stylish cabinets & backsplash. Not only does this condo offer a beautiful living space, it's located at Axiom by Greenpark. Amenities include a large gym with sauna, theatre room, billiards room, party room, library, guest suites & visitor parking, rear lobby drop off & roundabout, rooftop patio with BBQ, and 24/7 concierge. Step outside and you’re only minutes from St. Lawrence market, the Distillery District, Eaton Centre, groceries, TTC, George Brown College and TMU, 6 coffee shops within a 5-minute walk, and everything that downtown Toronto has to offer. With walk & bike scores of 99 and transit score of 100, you cant be closer to convenience and comfort. 3 minutes to the DVP and 6 minutes to the Gardiner Expressway means getting around by vehicle is exceptionally easy too! Experience the epitome of modern downtown living by scheduling a showing today! Experience the epitome of modern downtown living by scheduling a showing today! (id:49269)
Keller Williams Signature Realty
215 Hall Street
Ingersoll, Ontario
Hey, have you seen this gem yet? It's a charming century home right in the heart of Ingersoll! With 3 bedrooms and 3 bathrooms, and large principle rooms there's plenty of space to live and entertain. And the woodwork? Absolutely stunning. You'll love the cozy front porch for your morning coffee and the dreamy sunroom is just perfect for relaxing. Plus, it's close to parks, downtown, the Ingersoll Community Centre, and the Creative Arts Centre, and Royal Roads Public School is just a short walk away. The fully-fenced backyard has beautiful mature gardens as well as a lovely covered deck. Oh, and there's a detached single garage too. Trust me, you don't want to miss out on this one! (id:49269)
Revel Realty Inc Brokerage
67 George Brier Drive E
Paris, Ontario
Welcome to 67 George Brier Drive East in Paris Located in LTV Community Scenic Ridge East, Steps Away from New Ford Distribution Plant, Brant Sports Complex, Highway 403, Tim Hortons Plaza, Park, School and Other Amenities. This 2038 Sq.Ft., 2 Storey Upgraded Detached Home (Boughton 3 Model) Offers 4 Bedrooms, 2.5 Washrooms, Double Garage and Unfinished Basement for Additional Storage. Tenants to Pay All Utilities, Including Hot Water Tank Rental. Extras: New Appliances, Window Coverings, Garage Door Opener and More. (id:49269)
Ipro Realty Ltd
Lot 21 Unopened Rd All Road
Gravenhurst, Ontario
Lot on Garter Snake Creek, is a partial peninsula with the creek touching both sides. The lot zoned Residential Backlot RB-7 not on a year-round municipally maintained road, but on an unopened road allowance which is just off Fire Route A1. 2 Lots available next to each other. Can be purchased together or individually. (id:49269)
Royal LePage Your Community Realty
279 Old Weston Rd
Toronto, Ontario
Welcome home! Freshly painted and meticulously maintained. Don't miss out on this incredible opportunity to own a detached home nestled in desirable location with plenty of transits and near to subway Stn.Newly renovated 3+1 bedrooms detached 2 story house for small family- either first time buyers or lovely family members.Features include a welcoming foyer, an open concept living/dining room with high ceilings in the main floor.All windows, doors, stove and fridge are newer .Basement apartment with one bed , kitchen, full washroom with clear separate entrance for the privacy and rental income support.The custom kitchen, featuring , stainless steel appliances and ample storage space and many more **** EXTRAS **** 2 Fridges, 2 Stoves, Washer, Dryer , Microwave, Dishwasher (id:49269)
Everest Realty Ltd.
#62 -2070 Meadowgate Blvd
London, Ontario
Luxury Ironstone Homes LUNA Model 2024 sq.ft. townhouse, 2 storey with backyard; Main level has 9-footceiling, open concept living room, kitchen and dining room; Upgrades include quartz countertops, wood flooring in living room, ceramic tile floor in wet areas and extra pot-lights. Second level has a spacious master bedroom with ensuite bathroom, 2 other bedrooms share a bathroom. Second level laundry. Fully finishedbasement has a huge Rec room/bedroom and a 4 piece bathroom. Backyard has a deck for BBQ. Plenty ofvisitor Parking beside the unit. 3 minutes walk to shopping Plaza. A few minutes drive to Highway 401. Brand new garage door. Main door will be repainted in summer by the Condo office. Status certificate available. (id:49269)
Century 21 First Canadian Corp.
#508 -11 Lillian St
Toronto, Ontario
Available For June 1, 2024.1 Bed + Den With 2 Bathrooms In Distinction Condos, Built In 2021. Enjoy The Units Open Concept Layout, Light Filled Rooms With Floor To Ceiling Windows, Hardwood Floors & 9 Ft Ceilings. Spacious Primary Suite With A Walk-In Closet And Ensuite. Large 134Sf Balcony W/Gas Line For Bbq. Storage Locker Included. Heat, Water, & Bell Fibe 1.5 Gbps Internet Included. Hydro Separate. Building Features Large Rooftop Terrace With Bbq, Lounge, Gym, Party Room & Guest Suite. **** EXTRAS **** Miele Appliances (Fridge, Stove, Microwave, Dishwasher), Washer/Dryer, Window Coverings. (id:49269)
Exp Realty
101 Golden Eagle Road Unit# 505
Waterloo, Ontario
Indulge in the epitome of luxury living with this exquisite one-bedroom condo unit, complemented by a generously sized den that rivals a bedroom in space (1 Bedroom + 1 Den). Enjoy the convenience of window blinds provided for your comfort, along with the assurance of an assigned parking spot. This spacious and opulent unit is located on the fifth floor, offering stunning views and an abundance of natural sunlight that bathes the space in warmth and radiance. The building's amenities include an exercise room, perfect for maintaining your fitness routine without leaving home. Situated close to Conestoga Mall, you'll have easy access to shopping, dining, and entertainment options. Being situated close to public transport ensures easy access to commute routes, making your daily travel hassle-free. Elevate your lifestyle and make this luxurious unit your new home. (id:49269)
Exp Realty
133 Mausser Avenue
Kitchener, Ontario
Welcome to your dream home! Nestled in a great family-friendly neighborhood, this charming property boasts a detached garage and a newly paved driveway, providing ample parking space. Step inside to discover a beautifully renovated kitchen featuring brand new stainless steel appliances, including a convection oven with an air fryer – perfect for culinary enthusiasts! With three spacious bedrooms and two updated bathrooms, comfort and convenience await. The finished basement offers additional living space, ideal for entertainment or relaxation. Outside, enjoy the tranquility of a fenced-in backyard adorned with delightful perennials, including vibrant tulips and soothing lavender, blooming anew each spring. Don't miss the opportunity to make this your forever home – schedule a showing today! (id:49269)
Exp Realty
96 Niska Road
Guelph, Ontario
Welcome to your dream home in the heart of Kortright Hills, Southern Guelph! An ideal location within walking distance of schools, the YM/YWCA, and Mollison Park. A five-minute drive to the Stone Road Mall and the University of Guelph. Commuting is a breeze with easy access to the 401 East and convenient bus routes at your doorstep. Situated on a fully landscaped lot with a view of mature Maple Trees, this residence offers a peaceful retreat. The large South-facing backyard is a haven with an 18’ X 36’ inground pool, a newly built pool house featuring a workbench, shelves, and storage, enhanced with a recently installed interlocking stone wall and lower deck. The backyard is an ideal spot for sunbathing and enjoying time outdoors. As early as the front door, you are met with a beautiful view of the whole home thanks to the spacious layout. The two-story living room with windows to the ceiling provides a sunny view of the beautiful front yard and natural light throughout the home. The kitchen overlooks the backyard, offering ample storage and a work area in recently refinished cabinets with a quartz countertop and marble backsplash. Connected to the dinette and family room. With a French door leading to the deck, an excellent space for family meals, coffee, and barbecues. Upstairs, find generously sized bedrooms, including the main bedroom with an ensuite featuring a soaker tub and a separate shower. The den overlooks the main floor, adding openness. The bright basement is an ideal recreational space, perfect for exercise or children's play. It provides plenty of storage due to the large pantry, workshop, seasonal closet, cold room, and extra bedroom. Updates include a steel roof with a 50-year warranty (2005), all newer appliances, a high-efficiency Lennox A/C AND furnace, water softener, and newer (2017/2018) energy-efficient windows on the main and upper floors. This home is a haven of comfort, convenience, and style, ready for you to make it your own. (id:49269)
Keller Williams Innovation Realty
401 St-Agnes Street
Azilda, Ontario
Welcome to your dream home on 5 sprawling acres of tranquility! This stunning property features a spacious 4 bedroom, 2.5 bathrooms home with a huge detached garage. Step inside to discover the beauty of granite countertops in the gourmet kitchen, perfect for culinary enthusiasts and hosting gatherings. The open floor plan seamlessly connects the kitchen to the dining area and living space, creating an inviting atmosphere for every day living and entertaining. Beautiful 3 season sunroom off the living room with panoramic views of the property, perfect for an afternoon read, or evening drinks. Relax in the luxurious primary suite boasting an private ensuite bathroom, with soaker tub, walk-in tiled shower, double vanity and walk-in closet. The main floor features an additional bedroom or office/den in addition to an huge hobby room (exercise room), spacious mudroom, off the attached garage, a 2 piece powder room and convenient main floor laundry room. The upper level is perfect for the kids! It features its own family room with vaulted ceiling, 2 spacious bedrooms both with walk-in closets and a 4 piece bathroom with double vanity. Outside, enjoy the expansive land, ideal for outdoor activities, gardening, or simply soaking in the natural surroundings. The detached heated and insulated garage with 16 foot ceilings, provides ample for parking RV's, tractors, trailers, boats, etc. Located in a serene setting, yet close to amenities and 4 lane highway minutes to Sudbury, the property offers the best of both worlds with privacy and convenience. Don't miss this opportunity to own your own piece of paradise! (id:49269)
RE/MAX Crown Realty (1989) Inc.
3247 Birch Street
Hilton Beach, Ontario
Step into this delightful 1,000 square foot home, perfectly positioned in the highly coveted Hilton Beach area. Just steps from the water, this property offers three cozy bedrooms, one bathroom, and sits on a beautifully maintained lot. The full, unfinished basement is brimming with potential, ready for your creative vision to bring it to life. With ample parking and its proximity to scenic views, this home is a fantastic find for anyone looking to enjoy the tranquility and beauty of living near the water. Don’t miss out on this properties wonderful potential! (id:49269)
Revel Realty Inc.


