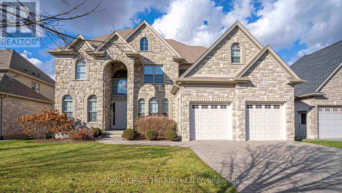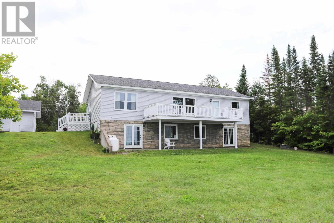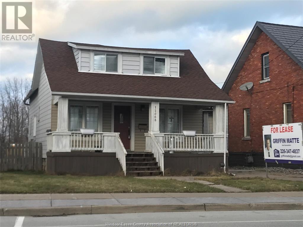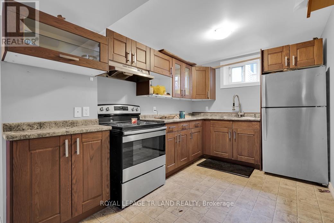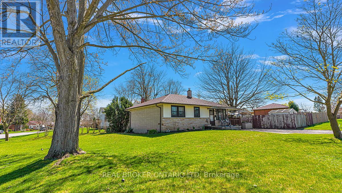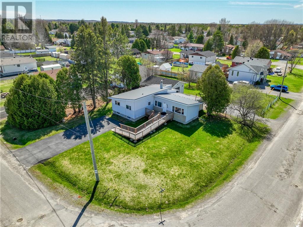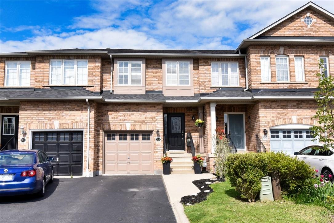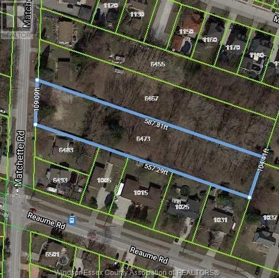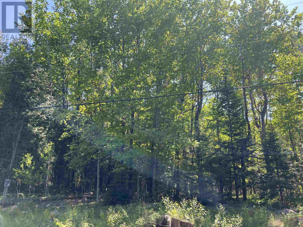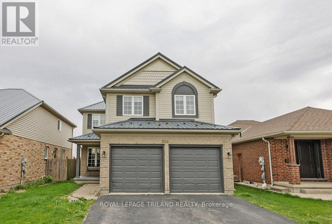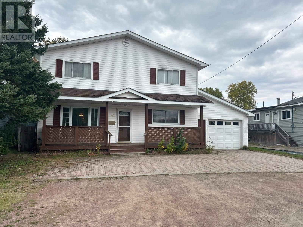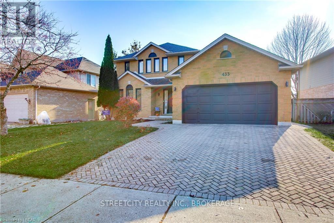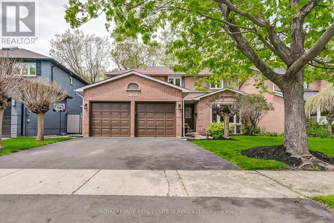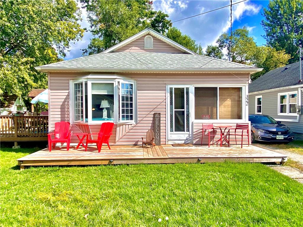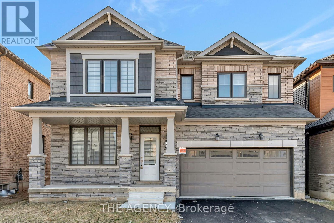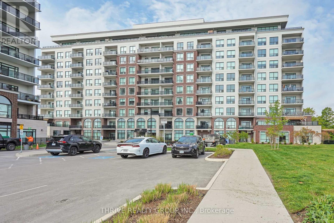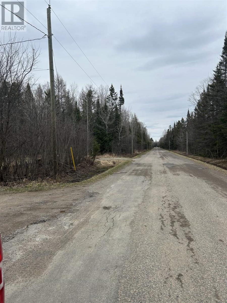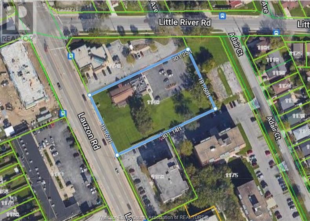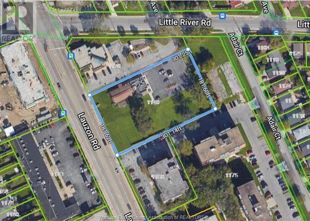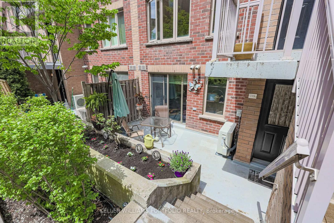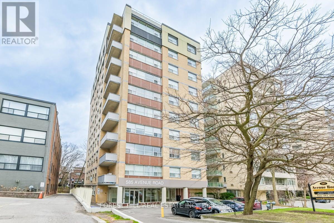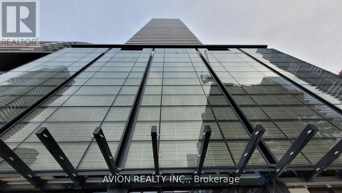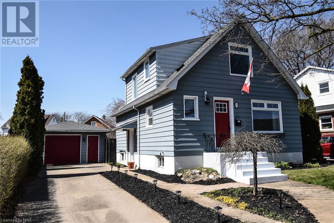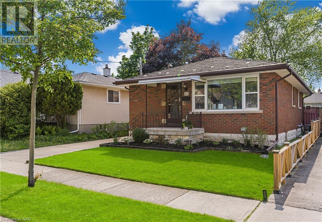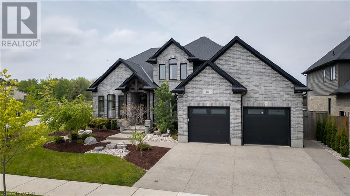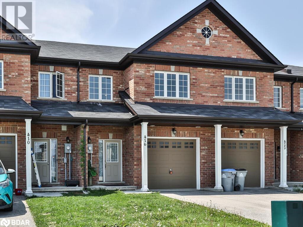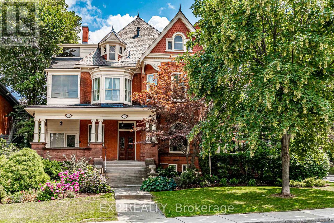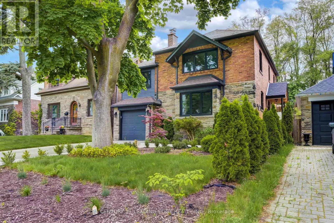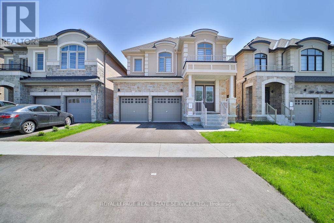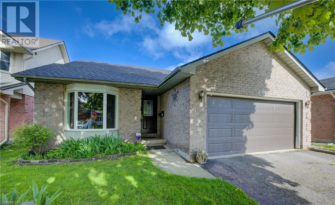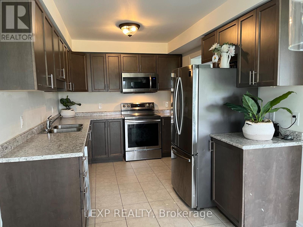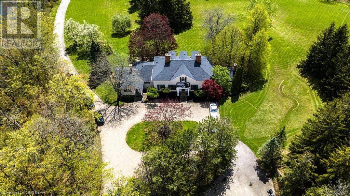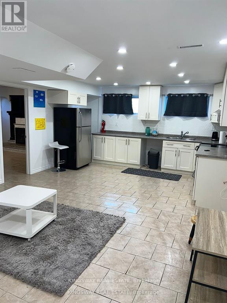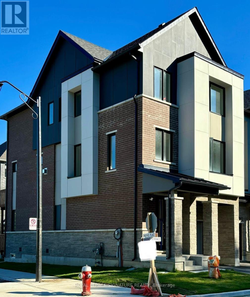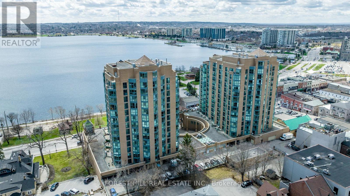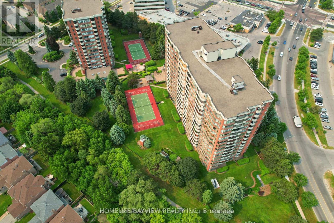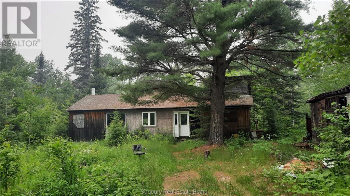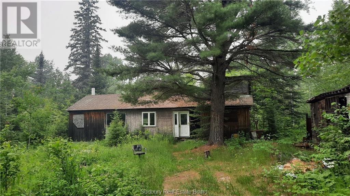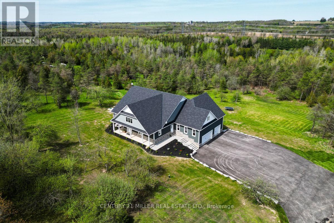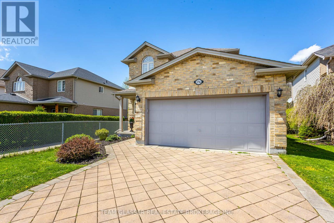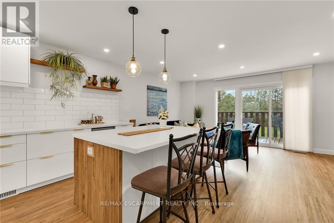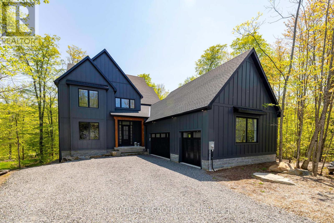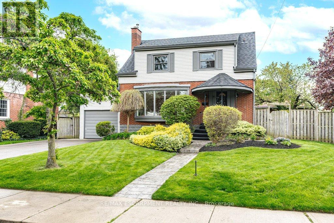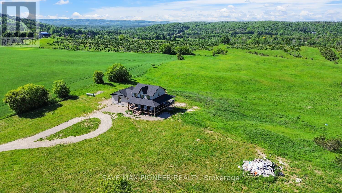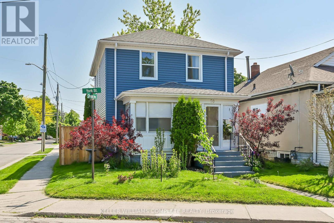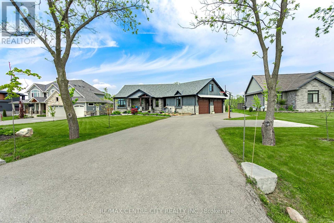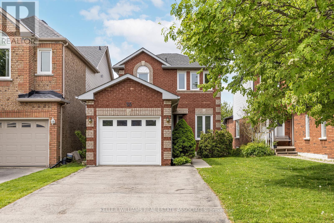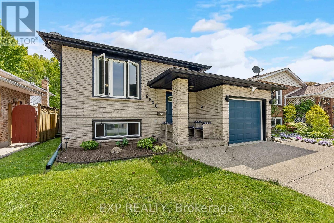465 Eagletrace Drive
London, Ontario
New Price!!! Harasym Developments custom built home backing onto a tranquil pond in prestigious Sunningdale West is available! This gorgeous 5400+ sq ft home has 4 bedrooms upstairs, with 3 full bathrooms, main level powder room and 2 bedrooms in the basement with another 2 full bathrooms. The list of features include, elegant stone & brick exterior, in-floor heating in the basement & primary bedroom ensuite, all window coverings electronically controlled, 20 ft ceilings in the open concept great room, rich HW floors throughout, tile in the kitchen/baths/basement, granite & quartz counter tops, surround sound system wired throughout with speakers, architecturally designed curved wood staircase with floor lights, crown moulding, massive sundeck with speakers facing the large pond, walk-out basement with high ceilings, main level laundry with basement hook-up, Jack&Jill ensuite, large garage with separate entrance to the basement. Located close to UWO, Masonville Mall & all conveniences. **** EXTRAS **** 2nd built-in oven is a steamer & washing machine is a double-washer (id:49269)
Royal LePage Triland Realty
634 Lakeshore Dr
Sault Ste. Marie, Ontario
634 Lakeshore Drive Welcomes you. Year round living on the world largest freshwater lake (surface area), Lake Superior. This year-round home is a pleasure to view, with a relaxing country setting drive approximately 25 minutes from downtown Sault Ste Marie. Main floor plan includes a bright and spacious kitchen, dining area, main floor laundry, Livingroom facing the lake, three bedrooms while the Master offers a 4 pce ensuite. The huge composite deck off the living room is where you can relax or entertain and enjoy the breathtaking sunsets each summer. The unfinished basement is a precious space, 1500 sq ft of blank canvass for your man cave, additional bedrooms, rec room or whatever you choose. Offering two separate garden doors, walk-out basement to the water, plumbing roughed in for a third bathroom, (brand new shower and toilet are sitting in boxes.) The asphalt driveway leads to the double car garage, which includes snowblower, riding lawnmower and Generac generator, home is wired for a generator during power outages. This is a dream home for many, don't miss your opportunity to view this family waterfront home. Additional building lot across the street, available to Buyer at a reduced price if Purchasing 634 Lakeshore Drive. Seller would prefer to sell both at once but will sell individually (id:49269)
Century 21 Choice Realty Inc.
12068 Tecumseh Road East
Tecumseh, Ontario
12068 TECUMSEH RD. E.; COMMERCIAL PROPERTY IN THE HEART OF TECUMSEH WITH MANY USES. THIS PROPERTY IS ZONED C3 WITH TOWN OF TECUMSEH, ANIMAL HOSPITAL, FINANCIAL INSTITUTIONS, GARDEN SUPPLY CENTRE, RESTAURANT, RETAIL, SERVICE AND A HOST OF OTHER PERMITTED USES WHICH CAN BE FOUND IN THE DOCUMENTS TAB. POTENTIAL FOR MANY BUSINESSES. AVAILABLE FOR IMMEDIATE POSSESSION. APPROX. 1600 SQUARE FEET, PARKING FOR TWO IN THE FRONT AND LOADS OF PARKING IN THE REAR. SELLER LOOKING FOR LONG TERM TENANT. $2,500 PER MONTH PLUS UTILITIES (NEWER FURNACE, NEWER A/C). (id:49269)
Right At Home Realty Pro
Ib Toronto Regional Real Estate Board
2 - 35 Miles Street
London, Ontario
Welcome to 2-35 Miles Street, located in the heart of the historic Woodfield neighbourhood, available for immediate possession. This inviting residence boasts two cozy bedrooms and a spacious four-piece bathroom, complemented by the convenience of in-suite laundry facilities and a designated parking spot. Situated within walking distance to downtown, parks, schools, public transit, and major amenities, residents can easily embrace the vibrant urban lifestyle. With Western University, Fanshawe College, and the hospital just a short distance away, this home offers not only comfort but also accessibility to key institutions, making it an ideal choice for those seeking a harmonious blend of convenience and charm in a sought-after community. (id:49269)
Royal LePage Triland Realty
92 Arcadia Crescent
London, Ontario
iscover the potential of this all-brick bungalow nestled in the family-friendly neighborhood of Fairmont in London, Ontario. Perfectly positioned on a generous corner lot, this home offers ample outdoor space complete with a covered patio and an additional patio areaideal for family gatherings or a playful afternoon with pets. Inside, youll find a welcoming main floor with an eat-in kitchen that promises cozy meals and warm memories. The home features 3 mainfloor bedrooms, 1 bathroom, and a cute living space to curl up and read a book. A partially finished basement provides a canvas for your creative updates or extra storage. It offers an extra (bed)room that adapts to your needs, whether as a guest room or home office/gym, as well as a family room, a workshop space and laundry area. Roof 2019, Furnace 2014. While this home awaits your personal touch to rejuvenate its charm, the solid foundation and spacious layout make it a smart choice for those looking to tailor a home to their taste. Located near all the conveniences of city living yet tucked away in a peaceful community, close to parks and really great schools, this bungalow is a wonderful opportunity to create some wonderful memories in a prime location. Explore the possibilities and see why this property is not just a house, but a perfect place to call home. (id:49269)
Real Broker Ontario Ltd
3941 Diane Street
Val Caron, Ontario
Welcome to 3941 Diane Street, a charming residence nestled in the heart of Val Caron. This inviting home features 2+1 bedrooms and 1+1 baths, providing ample space for comfortable living. The updated main floor offers modern conveniences and a seamless flow throughout. One of the highlights of this property is the spacious addition off the back, perfect for expanding your living space or entertaining guests. Situated on a generous corner lot, the property boasts a double driveway and a sizeable garage, providing ample parking and storage options.With accessibility in mind, this house offers ease of movement for residents and guests alike. Don't miss the opportunity to make this delightful Val Caron property your new home sweet home! (id:49269)
Exp Realty
5235 Thornburn Drive
Burlington, Ontario
Step into convenience as you enter this meticulously designed 3 bedroom family home with 4 bathrooms, where even the garage is optimized for functionality with two upper-level storage areas. Freshly painted in a neutral palette, the interior sets the stage for your personal style to shine. Experience the future of organization with shelving units in most closets, ensuring ample storage without sacrificing space. Upgraded bathroom cabinets and shower faucets elevate everyday routines to moments of luxury. Retreat to the ensuite bathroom, featuring a soaker tub and separate shower, promising relaxation in a spa-like atmosphere. Below, the professionally finished lower level beckons with a 3-piece bath, pot lights, workshop, and cold cellar, catering to both practicality and leisure. Effortless cleaning is facilitated by the central vacuum system (as is), while elegant wood-style flooring adds warmth throughout. Sleek California shutters provide privacy and ambiance, complementing the upgraded kitchen with under-mount lighting and stainless steel appliances. Entertain effortlessly with granite stone countertops, both durable and opulent. Step outside to your private backyard oasis, complete with a bi-level deck and a gas outlet for BBQs, creating the perfect setting for outdoor gatherings and relaxation. Transform your everyday moments into extraordinary experiences in this exceptional home, where every detail has been meticulously crafted for comfort, convenience, and luxury. (id:49269)
Your Home Sold Guaranteed Realty Services Inc.
6473 Matchette Road
Lasalle, Ontario
1.37 ACRE RESIDENTIAL LOT - Rare opportunity to build your dream estate on this massive 1.37 acre lot in the heart of LaSalle. Full of mature trees and plenty of privacy, this 108 X 587 foot (approx) lot provides endless space to build your own personal paradise. Plenty of room for an estate-sized home, inground pool, hot-tub, tennis/pickleball court, putting greens and so on. Close to all amenities such as the USA/CAN border, walking trails, golf courses, shopping, waterfront, marina, restaurants and great schools. (id:49269)
Royal LePage Binder Real Estate - 649
Ib Toronto Regional Real Estate Board
Pcl 382 Lt 134, 135, 136 Seventh Street/hwy 548 Hwy
Hilton Beach, Ontario
Great lot to build your dream home or cottage. 218 feet of frontage and township property all around, so very private. Close to beach and marina. 1.2 acres with lots of wildlife. (id:49269)
Century 21 Choice Realty Inc.
2340 Meadowgate Boulevard
London, Ontario
This outstanding two storey is ready and waiting for a new family in south London's Jackson neighbourhood. From the moment you walk into a bright entryway that flows into a formal living/dining area that provides a place to gather and entertain, you'll love the light from all the windows. Walk through the sliding doors into the welcoming great room and you'll be greeted with the warmth of a electric fireplace and a view of the thoroughly modern kitchen. There's lots of counter space on beautiful counters and storage in sleek cabinets, complete with stainless appliances framed by subway tile. There's a large breakfast nook here that's perfect for less formal meals or tackling homework while dinner finishes on the stove. There is a newer modern 3 piece bath plus a powder room on this level as well. Upstairs, there are four nice sized bedrooms, including a large primary with a walk-in closet and a 4 piece ensuite with a soaker tub plus walk-in shower, while others will appreciate the nicely equipped 4 piece main bath. The lower level is finished, with a large L-shaped rec room plus a fully equipped kitchen. Teen retreat or in-law suite? The choice (and flexibility) is yours. Plus, there still room for storage and access to laundry. Back up stairs there is walkout access to a fully fenced rear yard safe for kids and pets alike with a huge patio that is begging for epic barbecues on summer afternoons. Jackson is a great-family friendly neighbourhood with easy access to schools, parks, shopping, and quick access to the 401. This home has been lovingly maintained and is move-in ready, with all the space a large (or growing) family needs to thrive. Summer is almost here, get out on your new patio! (id:49269)
Royal LePage Triland Realty
47 Wiber St
Sault Ste. Marie, Ontario
Looking for a 4 bedroom home? 2 full bathrooms, spacious room sizes, huge 150ft lot, Storage sheds, plus attached single car garage. Formal dining room plus main floor laundry make for comfortable living. Ample parking and located in a great East End location. House being sold "As Is". (id:49269)
Century 21 Choice Realty Inc.
433 Ambleside Drive
London, Ontario
This beautiful Sifton built home is nestled in prime North London within a mature neighborhood. Situated across a ravine, this 4+2 bedroom home is excellent for a growing or multigenerational family. This property has been fully renovated and includes all new appliances (2023), shingles (2021) and pavestone interlocking driveway (2021). The open concept floor plan boasts natural light throughout making it bright and uplifting to come home to. Envision the large backyard as a private retreat and awaits your personal touch. (id:49269)
Streetcity Realty Inc.
3053 Swansea Drive
Oakville, Ontario
Welcome to 3053 Swansea Drive backing onto a fabulous, mature treed ravine in Beautiful Bronte of SouthWest Oakville. A wonderful 4 Bedroom 3.1 Bathroom family home. The covered Front Porch leads in to a spacious Foyer. You will immediately notice the impressive, open curved staircase which extends from the second floor right down to the basement. The Living Room and Dining Room are to your right and further down the Hall is the Large remodelled Eat-in Kitchen with quartz counters and sliding glass door to the multi level deck overlooking the quiet ravine. The cosy main floor Family Room is beside the Kitchen and features a woodburning Fireplace. The Laundry Room with sink and door to Garage is located on the main level. On the second floor you will find 4 roomy Bedrooms, the Primary Bedroom with walk-in closet and 4 piece Ensuite. The Lower Level is suitable for an In-Law suite with a 4 piece Bathroom, Bedroom, Recreation Room with Gas Fireplace and a Games Room/Office or sixth Bedroom. Take a stroll to the Lake and Bronte Village/Harbour along the meandering Trail, enjoy the Beach, Marina, numerous Cafes, Historic Sovereign House and delightful Shops (id:49269)
Royal LePage Real Estate Services Ltd.
322 Oxford Avenue
Crystal Beach, Ontario
Consider a home in Crystal Beach with its beautiful white sandy beaches, crystal clear water, charming shops and trendy restaurants…an extremely walkable and active community. Now offering for sale, this charming 4-season bungalow in the heart of the community is just minutes away from the sandy shores of Lake Erie. A 3 bedroom, 1 bath bungalow boasting just under 900 sq feet of bright and beachy living space has plenty of natural light. Situated on 76' x 85' double lot, this property features no carpeting throughout, a new bathroom, recently replaced/enhanced plumbing and insulation. A sliding door leads from the kitchen to a 23' x 13'6” side deck, providing seamless indoor-outdoor living and is perfect for entertaining or watching lawn games being played on the large side yard. The property also boasts a large garden shed, garbage shed, fire pit and treed tranquil backyard for those warm summer nights! The generous front deck is a great spot for chatting up passerby’s. You’re only moments from many new shops and restaurants, historic Ridgeway, as well as a short drive to Fort Erie, Safari Niagara, Friendship Trail, the Peace Bridge and Niagara Falls. The double lot appears to be able to be sold separately as a buildable lot. Buyer to do their due diligence with regards to that potential. Whether you’re looking for a recreational property or a permanent residence with potential to build up, build out, sever or just leave as it, don’t pass by this opportunity. (id:49269)
Your Home Sold Guaranteed Realty Services Inc.
33 Bee Crescent
Brantford, Ontario
Welcome to 33 Bee Crescent, Brantford - a newly built Whitestone model home featuring 3104 square feet of luxurious living space. This stunning home boasts 4 spacious bedrooms and 3 and a half baths, making it perfect for families of all sizes. Nestled in a serene location, this beautiful property backs onto greenspace, offering a private and tranquil setting for you and your family with its deep lot size. The large primary bedroom features a private and spa like ensuite, ensuring complete privacy and comfort, while the secondary bedroom also comes with its own private ensuite, perfect for guests or family members. The remaining two bedrooms are connected by a Jack and Jill bathroom, offering convenience and ease for the entire family. Additionally, the second-floor laundry room makes laundry day a breeze, providing effortless convenience for the entire household. The open concept kitchen, breakfast area and great room make for the perfect space for entertaining guests and spending quality time with family with large windows allowing ample of natural light to flood to enjoy the views in the back of the home. Located at the front of the house is a perfectly size office for those who require a dedicated space to work from. Enjoy the beautiful hardwood flooring that runs through most of the main floor giving the space a sense of warmth and comfort. The kitchen boasts modern style design with its elegant cabinetry and upgraded granite countertops which provides ample storage space and a large island, making meal prep and cooking a breeze. With a separate Breakfast area and a formal dining room you can enjoy making fond memorizes of all your holiday gatherings This home is perfect for families looking for a modern, spacious and comfortable living space. (id:49269)
The Agency
506 - 460 Callaway Road
London, Ontario
The Height of Living! Terrific opportunity in the beautiful NorthLink building next to Sunningdale Golf Club. This premium 2-bedroom, 2-bathroom condo suite is move in ready. The kitchen features luxurious quartz countertops and the living area has gleaming hardwood floors, and a balcony overlooking the amenity area.All appliances and window coverings included. Suite includes 2 underground parking spots. Quick closing available. Welcome Home! (id:49269)
Thrive Realty Group Inc.
256 Town Line Rd
Sault Ste. Marie, Ontario
38.5 acres with 658 feet frontage on Town Line. Well treed, trails with small creek at south end of the property. 2600+ feet runs along Herkimer St. Purchaser is responsible for all measurements, lot lines, zoning, taxes to be verified, building and planning regulations. (id:49269)
Century 21 Choice Realty Inc.
1140 Lauzon
Windsor, Ontario
GREAT OPPORTUNITY TO OWN PRIME REAL ESTATE LOCATED IN A HIGH TRAFFIC AREA SURROUNDED BY COMMERCIAL AND RESIDENTIAL DEVELOPMENTS. THIS PROPERTY IS 1.256 ACRES WITH A 3000 SQ FT BUILDING AND 30 CAR PARKING LOT. TENANT IS A POPULAR RESTAURANT WITH A LONG TERM LEASE. LOCATION AND PROPERTY SIZE OFFER POTENTIAL FOR NEW DEVELOPMENT OR ADDITIONAL DEVELOPMENT. CD2.1 ZONING PERMITTED USES INCLUDE MEDICAL, RESTAURANT, BUSINESS OFFICE, RETAIL, ETC. POSSIBLE REZONING TO RESIDENTIAL OR MIXED USE. (id:49269)
Royal LePage Binder Real Estate - 649
Ib Toronto Regional Real Estate Board
1140 Lauzon
Windsor, Ontario
BUILD TO SUIT LEASEBACK OPPORTUNITY! GREAT VISIBILITY WITH THIS PRIME REAL ESTATE LOCATED IN A HIGH TRAFFIC AREA SURROUNDED BY COMMERCIAL AND RESIDENTIAL DEVELOPMENTS. THIS PROPERTY IS 1.256 ACRES AND MEASURES 181.6 X 301.14. (id:49269)
Royal LePage Binder Real Estate - 649
Ib Toronto Regional Real Estate Board
119 - 11 Ruttan Street
Toronto, Ontario
Immaculate South facing condo townhouse with low maintenance fees in the interior - away from all the noise of Bloor! Unit receives lots of sunlight and has a large terrace with a small garden area. Sold by the original owner who added custom built-in shelving, desk,, wall unit and slide out drawers in the kitchen. Everything is incredibly clean, it's like buying directly from the builder, but with add-ons! Super central location for it's accessibility! 3 min walk to the UP-Express getting you to Union or Pearson quick and easy. 6 Mins to 2 different TTC Stations, trails on the Toronto rail path, multiple grocery stores, amazing restaurants, the museum of contemporary art, Henderson brewing company, Ethica coffee roasters, and more! Watch promo video for full details! (id:49269)
Keller Williams Portfolio Realty
903 - 585 Avenue Road
Toronto, Ontario
Amazing opportunity to live in Forest Hill at The Manhattan Towers! This large 1 bedroom & 1 bathroom unit has been extensively renovated. Gourmet kitchen with stainless steel appliances, large living room & open concept dining room. Large windows throughout offer an abundance of natural light. Freshly painted, parquet floors & lots of storage space! TTC at your front door & minutes to multiple subway stations. Short walk to shops, restaurants & parks. Move in and enjoy all the area has to offer! (id:49269)
Forest Hill Real Estate Inc.
3102 - 501 Yonge Street
Toronto, Ontario
Female Only. Shared Kitchen, Living Room, and Den, with Another Girl. 2+1 Condo, One Bedroom for lease (the 2nd Bedroom) with Full Bathroom for Exclusive Use. Elegant Lifestyle In Luxury Teahouse Condo, Excellent Location, Corner Unit, 2 Br + Den & 2 Full Baths Condo, with Wall Bed. Steps To Subway Station, Mins To Ut And Ryerson U. Great Amenities, 24Hr Concierge. One Parking, One Locker, Extra Spacious Parking Space. Student Welcome. Parking Available upon request. **** EXTRAS **** Tenant pays 50% of the Hydro Cost. Parking Available upon request. (id:49269)
Avion Realty Inc.
11 Montgomery Avenue
St. Catharines, Ontario
BEAUTIFUL ENTRY LEVEL 1.5 STOREY HOME WITH 3 BEDS & 2 FULL BATHS, PARTIALLY FINISHED BASEMENT, 1.5 CAR DETACHED GARAGE AND VERY PRIVATE FENCED YARD WITH LARGE DECK ON TREE LINED STREET IS A MUST SEE Welcome to 11 Montgomery Avenue in St. Catharines, As you approach you will notice the meticulous front yard and landscaping with concrete single drive & garage good for 3 to 4 vehicles. As you enter thru the front door, you will notice the Stunning updated kitchen with plenty of counter and cabinet space and S/S built in appls. Off the kitchen, you have the cozy Living Room with gas fireplace leading to a formal dining room with doors leading to the back deck great for bbq. You also have a main floor bedroom/ office. Upstairs you will notice the 2 other spacious bedrooms with separate 4 pc bath and original hardwood flooring. Downstairs is mostly finished with large recroom/gaming area and a 3 pc bath with separate tile stand alone shower. Once you have completed the inside, head outdoors to your very private fenced back yard with 12 x 12 deck & 1.5 car garage (16 x 22). Many features of the home have been upgraded over within 7-15 yrs and is in move in condition. HWT on demand owned. Walking distance to Fairview Mall, Lancaster Park, close to QEW and other amenities. This is a must see. (id:49269)
Royal LePage NRC Realty
43 Marmora Street
St. Catharines, Ontario
Absolutely adorable is the best way to describe this wonderfully maintained and updated bungalow. The primary bedroom is spacious and a second bedroom on the main floor is ideal for a young family or those downsizing. The finished basement is easily accessible from the rear entrance and provides a wonderful and modern recreation room and a fantastic office. A workbench and laundry area round out the basement space with plenty of storage and a rough in for a second bathroom. The concrete two car driveway leads to a fully fenced rear yard with patio and gazebo perfect for summer entertaining. Low-maintenance brick exterior with metal roof for years of peace of mind. Don't miss your opportunity to make this wonderful detached home your own. (id:49269)
Royal LePage NRC Realty
101 Mossy Wood Walk
Ilderton, Ontario
Welcome to your dream home at 101 Mossy Wood Walk! Located just 10 mins North of London. This spectacular two storey residence offers the perfect blend of comfort and luxury living. Custom built in 2018, with over 2750 sqft above grade and located on a premium corner lot with a resort-like backyard your family will love! The main floor features a home office, formal dining space, and open concept living room with coffered ceiling, gas fireplace and built ins. The gourmet kitchen features quartz countertops, a marble arabesque backsplash, custom cabinetry, plus a large island with leathered granite counter top and freshly painted panels. This space is as functional as it is beautiful. The upper level boasts 4 large bedrooms, a master with 12ft custom designed walk in closet and a spa-like ensuite with soaker tub, glass shower and double vanity. The basement is a huge unfinished canvas to design to your liking with large egress windows, storage room, rough in bath and wine cellar. The stunning backyard is an ideal entertaining space, with heated inground salt water concrete pool, large composite deck with steel covered gazebo, hot tub with cedar gazebo, stamped concrete patio and walk ways, landscaping and a sunny west facing view to enjoy the summer sun. There’s also a pool shed, custom built back shed and fish pond (owners willing to remove). Other notable features include 200-amp service, exposed aggregate concrete driveway and walkways, professional landscaping, front irrigation system and garage with storage and workbench. Your Forever Home awaits! Call to book your private viewing today. (id:49269)
Exp Realty
416 Krotz Street West Street
Listowel, Ontario
Get out of the city to Listowel. This 3 bedroom, 3 bathroom Freehold townhouse was built in 2020. Finally something affordable. The kitchen and dining room area offer a view out the back with no neighbours behind you. Work from home in your own little den/office area, maybe a catio. The basement has storage galore or a Reno to make it your own area. Ruff in for the bathroom is already in place. Laundry on the top floor. The primary bedroom can be your get away with so much space, walk in closet and your own 4 piece ensuite. Total of 3 parking spots. It's time to get into the market. Farm fresh produce all around you and golf nearby to finish off the perks. New photos to come but why wait..book today. (id:49269)
Exp Realty
353 Bay Street S
Hamilton, Ontario
Welcome to the Downton Abbey lifestyle! The Nortonia is a legacy status Mansion in the famed exclusive Durand neighbourhood featured in Globe&Mail: ""An exhibit of Hamilton's Mansions"" grand Queen Anne masterpiece is a succession of panelled rooms of bespoke artisanal craftsmanship with10.5ft ceilings. The Diningrm includes original cabinetry & chandelier, stained glass windows/door leading to exterior balcony, and also antique pair of butler swinging doors lead to granite homestyle kitchen with modern chef touches! The Petit Salon sunroom's coffered ceilings beams & full wall of beautiful stained glass windows&door lead to Conservatory Atrium. Grand staircase features another 8ft tall stained glass scene. 2nd level: 4generous bedrms, 4pc ensuite, & 5pc bathrm & spacious laundryrm. The Carriage House detached with 2car garage& has a separate entrance to a creative loft studio above, with plumbing. The Nortonia's prestigious location is flanked by MacMaster University (11min drive) & StJoseph's Hospital (3min drive). This is a rare chance to Live life inside a work of Art! **** EXTRAS **** Separate entrance to spacious 3rd level legal rental 2bedrm apt, can become in-laws suite/teen retreat/ new master-suite retreat! Updated electrical panel/plumbing/furnace/AC, also a Higher Loan Value Property Program financing available (id:49269)
Exp Realty
28 Glenaden Avenue E
Toronto, Ontario
Step into this Spectacular Family Home in Sought-After Kingsway/Sunnylea Neighbourhood. This stunning Brick Home is a Perfect Blend of Classic Exterior and Modern Interior that is Situated on One of the Most Beautifully Tree Lined Streets. A Few Minutes Drive to DT Core, Subway Stations a Short Walk, Highly Rated Schools Close and Humber River at the End of the Street Make this Location Ideal for All Families. The Second Floor Features 4 Large Bedrooms that are Rare to Find, a Fully Renovated Washroom with Heated Flooring, Brand New Hardwood Flooring & Windows. Your Main Floor Features a Brand-New Kitchen w/Custom Cabinets, Brand New Kitchen Appl (w/Gas Stove), Custom Subway Backsplash, Brand New Hardwood Flooring w/Walkout to a Custom Deck w/ Pergola. Lower Level has a Massive Rec Room, Renovated 4pc Bathroom & Separate Laundry Room w/Ample Storage Space. Other Features of the Home Include a Sprinkler System for Front & Back, All New Windows, Custom Outbuilding in Backyard w/Heating & Electricity. **** EXTRAS **** Steps to Parks, Tennis Courts & Humber River Trail. Explore all Kingsway/Bloor has to Offer for Shopaholics and Foodies. Subway & Highway Access Minutes Away. Gas Hook Up BBQ Line. (id:49269)
Century 21 Leading Edge Realty Inc.
1303 Apollo Street
Oshawa, Ontario
This Beautiful Detached Home in the Oshawa/Kings view Ridge Area, Offers a Remarkable Living Space of3500+ Sqft on a generously sized lot, Making It an Ideal Choice for Families. This Home Features a 4BR 4.5 Bath, Builder Builder-finished basement with a full washroom and separate entrance, and a Double-Car Garage in a Meticulously Designed Neighbourhood. Inside, You'll Find an Open floor plan With 9-foot Ceilings, Hardwood floors Premium Tiles, and Abundant Natural Light, Resulting in a Spacious & Luminous Atmosphere. Noteworthy Features Include a Cozy Family Room With a Fireplace, a Modern Kitchen Equipped With Stainless-Steel Appliances, & a Luxurious Primary Bedroom Complete With Walk-in Closets His/Her & a 5-piece En-Suite. This New Community Enjoys a Convenient Location in Close Proximity to Excellent Schools, Beautiful Parks, Desirable Shops, Moreover, It Offers Easy Access to Hwy 401 & the New 407 Extension. **** EXTRAS **** Property is Tenanted: please be respectful of the tenant. showing: Thursday 10:00-2:30. Sat10:00-5:00Sun 12:00-5:00, Mon 10:00-2:30, Tue 10:00-2:30. (id:49269)
Royal LePage Real Estate Services Ltd.
278 Scott Road
Cambridge, Ontario
***OFFERS WILL NOW BE PRESENTED May 21st AT 8PM**SPACIOUS BUNGALOW IN FAMILY-FRIENDLY HESPELER! Welcome to this bright bungalow located in a family-friendly neighbourhood in Hespeler, offering over 2,400 square feet of living space. The open-concept layout features a sunken living room connected to a formal dining area. The kitchen, which opens to the living room, includes sliders leading to a deck with a covered portion. Imagine coming home after a long day and enjoying the summer breeze while listening to the sounds of birds in your spacious, fenced yard. The main floor boasts 3 bedrooms, including a primary suite with a walk-in closet and a 4pc bathroom. An additional 4pc family bathroom is also located on the main floor. The finished lower level expands your living space, featuring a rec room, 2 additional bedrooms, a 3pc bathroom (with plumbing available for a shower), and ample storage. Notable features of the house include a furnace/AC 2022, new roof 2019, a water softener, a garage door opener with a remote, central vacuum (as-is), main floor laundry, and parking for 4 vehicles. Situated close to the 401, this property provides easy access for commuters. It is also conveniently located near amenities such as shops, restaurants, and entertainment options. Great schools and parks in the area add further appeal for families with children or those who enjoy outdoor activities. Welcome to Hespeler! (id:49269)
RE/MAX Twin City Faisal Susiwala Realty
416 Krotz Street W
North Perth, Ontario
Get out of the city to the town of Listowel. This 3 bedroom, 3 bathroom Freehold townhouse was built in 2020.Finally something affordable. The kitchen and dining room area offer a view out the back with no neighbours behind you. Work from home in your own little den/office area. The basement has storage galore or a Reno to make it your own area. Ruff in for the bathroom is already in place. Laundry on the top floor. The primary bedroom can be your get away with so much space, walk in closet and your own 4 piece ensuite. Total of 3 parking spots. It's time to get into the market. Farm fresh produce all around you and golf nearby to finish off the perks. **** EXTRAS **** More photo's to come this weekend. But why wait, book a showing now. (id:49269)
Exp Realty
3350 Guelph Line
Burlington, Ontario
Welcome to Hidden Manor Estate, an exceptional 43-acre rural sanctuary just minutes from Burlington. This hidden gem, nestled amidst breathtaking natural surroundings, offers a unique lifestyle of peace and tranquillity, making it the perfect idyllic sanctuary for those seeking a one-of-a-kind family legacy property. Designed by the esteemed architect Napier Simpson, the estate house stands as a testament to timeless elegance and architectural brilliance. With the option to update the existing structure or embark on a new design and build project, this majestic location presents endless opportunities for creating your dream estate. Graced with two spring-fed ponds, a meandering creek, and access to the Bruce Trail, nature enthusiasts will find endless opportunities for outdoor recreation and exploration. For equestrian enthusiasts, nearby farms offer horseback riding adventures, while golfers appreciate the proximity to premier courses. A charming 1300 sq. ft coach house complete with 3 bedrooms, living, dining, kitchen and bath offers the perfect opportunity for multi-generational family living or rental income potential, further enhancing the estate's versatility and appeal. Despite its rural serenity, the estate is conveniently located just minutes from essential amenities and urban luxuries. Easy access to the GO train, 407, and major highways ensures a seamless commute to nearby cities, allowing for a perfect blend of country living and city convenience. Hidden Manor spares no expense in catering to the most discerning of tastes, boasting amenities such as a helicopter pad for convenient travel. Don't miss this rare opportunity to own a sprawling parcel of land just minutes from urban amenities where you can craft your own luxury rural retreat amidst splendid natural beauty and offering an unparalleled escape from the demands of modern life. (id:49269)
RE/MAX Aboutowne Realty Corp.
1069 Ella Avenue
Mississauga, Ontario
Welcome to your new home in the picturesque Lakeview community! This newly renovated 2-bdrm Bdm offers a perfect blend of comfort & modern elegance.As you step inside, you're greeted by a spacious & inviting living space adorned with large windows that flood the area with natural light. The walk-out access to the backyard provides a seamless transition between indoor & outdoor living, allowing you to enjoy the beauty of the Lakeview community right from the comfort of your home.The heart of this residence is undoubtedly the modern open-concept kitchen, where sleek design meets functionality. SS appliances, contemporary fixtures, and ample counter space make this kitchen a dream for both cooking enthusiasts & those who love to entertain. Two generously sized rooms provide the perfect retreat after a long day, each boasting its own fireplace to create a cozy ambiance. **** EXTRAS **** Convenience is key, this Bsmt doesn't disappoint with its ensuite laundry facilities, ensuring that your daily tasks are both easy & efficient. (id:49269)
Kingsway Real Estate
4060 Kadic Terrace
Mississauga, Ontario
NEW! NEW! LOCATION! LOCATION! Incredible Upgraded Corner Home, Move In Ready, 5 Bedroom with extra upgraded Kitchen, Separate Entrance Ready for Tenant or Home Business: Lots of $$$ Income Potential, Very Bright Home!, Upgraded Kitchen w/ High End 'Decor' Gas Stove, Marble Quartz Countertops , Custom Built-in Beverage Cooler, Stainless Steel Appliances, Open concept, Upgraded Ravine Facing Lot, Prime Mississauga Location near Highways, Top Schools, Hospital, UTM, Community Centre. This won't last! Dream Come True! **** EXTRAS **** Largest Square Footage in the neighbourhood 2403sqft, Tarion Warranty Included, Built in Fireplace. (id:49269)
Royal LePage Signature Realty
1002 - 150 Dunlop Street E
Barrie, Ontario
Picturesque views of Barrie's Waterfront . Discover, urban luxury condo living in the heart of Downtown Barrie! This Meticulously maintained 2bdrs plus 2 bath condo is one of the larger units in the complex, + 2 underground parking spaces and huge storage unit !! Step into a comfortable and generous layout with top quality finishes. Enjoy a modern chef inspired kitchen. Many, recent renovations including updated quality flooring, *remote motorized shades, updated baths, 2 yr new HVAC systems. This condo has recently been professionally and tastefully painted . You literally have next to nothing to do except move in and enjoy all the benefits of this fantastic unit, building and location have to offer! Downtown Waterfront living . Walks along the Beachfront, shop and dine. close to Marina ... **** EXTRAS **** All inclusive condo fees cover almost everything! + Utilities. A complete list of resort style amenities: indoor pool, sauna, hottub, carwash, fitness cntr, & evening security concierge, completes the luxury condo living lifestyle! (id:49269)
Forest Hill Real Estate Inc.
903 - 33 Weldrick Road E
Richmond Hill, Ontario
CORNER UNIT in a Luxury TRIDEL Building with Spectacular panoramic /Amazing Views. Rarely offers for sale. Bright and spacious 1289 Sq., 2+1 Bedrooms, w 2 Full Bathrooms., Master Bedroom w. Walk-in Closet & 4Pc Bathroom. The second bedroom has a large window overlooking the park. Large L shaped living room combined w. Dining Room w. Lots of Natural Lights. The dining room opens to Balcony with a Stunning views of beautiful Green Park. The Large Solarium can be used as a Family Room or Office . Kitchen has Granite Countertops & S/S Appliances & Pantry. The Eat-in kitchen area has a large window w. NE panoramic perspective of Green/ White/ Yellow/ Gold views of parks. The In-Suite Laundry has a pantry that Offers so much storage spaces. The unit includes 1 Parking Spot & in-suite Locker. The building has Elegant Party Room, 2 Guest Suites. Indoor Pool, Sauna, Tennis court, Card Room, BBQ, Patio Area, & Billiard room. Steps To Yonge St., Shopping centers, Parks, Restaurants, Hillcrest Mall, Hwy, Schools and more....The Community Bus stops at the door. **** EXTRAS **** Amenities Include: Pool, Whirlpool, Sauna, Gym, Party Room, 2 guest Suites, Outside Lounge, BBQ area, Library, Card Room, Billiard Room, Tennis Court and More..... All AMENITIES ARE INCLUDED (id:49269)
Royal LePage Your Community Realty
205 Brazeau Montee & 1027 Pothier Road
St. Charles, Ontario
Land sale with 3 seasonal structures. 318 acres for your personal hunting camp or build your dream home/cottage or for development. excellent property with a mixture of foliage and trees that is zoned residential. This property is severable and bordered by 2 roads. Three structures exist on the property but have not been occupied recently and are in poor quality. Close to the town of St. Charles with a corner store, restaurant and supplies, close to public boat launch onto Nepawassi Lake. Hydro has been previously installed on the lot. Lots of room for your family and friends to camp, roam and relax and connect to mother nature. Easy access to Hwy 17 and Hwy 69, 30 minutes to Sudbury. (id:49269)
Century 21 Select Realty Ltd
205 Brazeau Montee & 1027 Pothier Road
St. Charles, Ontario
Land sale with 3 seasonal structures. 318 acres for your personal hunting camp or build your dream home/cottage or for development. Excellent property with a mixture of foliage and trees that is zoned residential. This property is severable and bordered by 2 roads. Three structures exist on the property but have not been occupied recently and are in poor quality. Close to the town of St. Charles with a corner store, restaurant and supplies, close to public boat launch onto Nepawassi Lake. Hydro has been previously installed on the lot. Lots of room for your family and friends to camp, roam and relax and connect to mother nature. Easy access to Hwy 17 and Hwy 69, 30 minutes to Sudbury. (id:49269)
Century 21 Select Realty Ltd
5583 Third Line
Erin, Ontario
Nestled in the countryside, this custom-built masterpiece epitomizes luxury, durability, and thoughtful design. Crafted with precision using Insulated Concrete Form construction from footing to peak, this home is not just a dwelling but a legacy that will endure for generations. Renowned as a 1000-year home, it boasts unparalleled strength and resilience. Inside you're greeted by the epitome of culinary excellence in the gourmet kitchen. The expansive, sunlit living area is adorned with tasteful built-ins, escape to the covered deck and immerse yourself in breathtaking panoramic vistas. The primary bedroom is a sanctuary of indulgence, a spa-like ensuite, a spacious dressing room, and direct access to the deck for moments of tranquil relaxation. A bright guest room, accompanied by a 4-pc bathroom and a mudroom, completes the main level. Descend to the lower level, where fitness meets entertainment in a state-of-the-art gym and a captivating theatre that caters to the most discerning cinephile. The 2nd level offers a loft, with a luxurious 4-pc bathroom, walk-in closet, and a generous living area. The lower level has an in-law suite with its own walkout to a covered porch, two bedrooms, one with a versatile office setup and built-in Murphy bed. Natural light floods the home through expansive windows, ensuring that every room is bathed in warmth and serenity. Outside, the landscape unfolds like a painting, with a covered front porch overlooking lush apple trees, the covered deck and patio offer the ideal vantage point to savor the majestic views, reminiscent of a picturesque orchard. For the car enthusiast, ample parking options abound, choose between the attached 37x37 garage with 16 ceiling or the detached 40x65 garage with 12 ceiling and an enclosed 20x40 loft. Located just minutes from Erin, and within easy reach of Guelph, Georgetown, and Hwy 401, this extraordinary residence offers the perfect blend of rural tranquility and urban accessibility. (id:49269)
Century 21 Miller Real Estate Ltd.
1756 Birchwood Drive
London, Ontario
Welcome to your sanctuary in the secluded enclave of Summercrest Estates! Experience the serene ambiance and tranquility of this meticulously maintained family home, nestled against beautiful, forested parkland. Step inside to discover gleaming Walnut engineered floors, a spacious kitchen with newer backsplash & stainless steel appliances, seamlessly connected to the dining and family room with a cozy gas fireplace an ideal space for entertaining! Enjoy the serenity of the fully fenced private yard, complete with a large deck & gas BBQ hookup. Upstairs, newer plush carpets lead to bright and spacious bedrooms, including a luxurious primary suite with a walk-in closet and a 3pc ensuite. The professionally finished basement offers versatile spaces, including a potential bedroom setup with a large window & closet, along with a cold storage/cellar. With its proximity to parks, trails, shopping, Boler Mountain, and the allure of court location living, seize the opportunity to embrace life in this vibrant, welcoming and safe community. Your dream home awaits! Ready to review offers at anytime. ** This is a linked property.** **** EXTRAS **** 2 Remotes for GDO, Gas Fireplace, Central Air Conditioner, Shelves in Family Room & Bedroom, Alarm System (AS IS), Pre-wired for future hot tub in backyard (id:49269)
Team Glasser Real Estate Brokerage Inc.
4 - 36 Greendale Drive
Hamilton, Ontario
Beautifully renovated 3 bed, 1.5 bath on the West Mountain in a great location-close to the Linc and walking distance to schools, daycares, shopping and public transportation. Stunning open concept main floor with flat ceiling, pot lights, pendants and LEDs. Spacious kitchen in high gloss white with big island; 4 large drawers on one side and push to open cabinets on the other side. No lack of counter space with premium quartz throughout and subway tile backsplash. Tons of storage with full size pantry, lots of drawers of all sizes, pull out lazy Susan in each corner cabinet and turn table cabinets above. All drawers and doors with soft close. Stainless steel appliances less than 2 years old, with slide in range, low profile microwave above, icemaker in bottom of fridge/freezer and under counter bar fridge/freezer. Automatic zebra blinds over the sink. Usb/C outlets around counter and on each end of island. Vinyl plank flooring, high flat baseboards, custom Hunter Douglas slide shade that covers window and patio door for complete privacy. Large balcony off family room with gas line for BBQ (included) Parking for 3 cars in driveway plus garage with house access into full size laundry room with walk out to lower patio. Nothing to do but move in! FLEXIBLE CLOSING. (id:49269)
RE/MAX Escarpment Realty Inc.
14 St Georges Court
Huntsville, Ontario
This stunning home embodies the epitome of modern luxury seamlessly integrated into a breathtaking natural landscape. Nestled in towering woods, this architectural gem offers a retreat with every imaginable comfort. Step inside to discover a blend of sleek contemporary design and rustic charm. This home boasts not one, but two cozy fireplaces, creating inviting spaces for relaxation. With two balconies and a walk-out patio, find yourself immersed in the beauty of the surrounding greenery from every angle. Backing onto Hole 11 at Deerhurst Highlands Golf Course, this residence ensures privacy and tranquility. Whether you're enjoying your coffee overlooking the forest or hosting under the stars, the views and ambiance will captivate you. Inside, every detail has been curated for both style and functionality. From the gourmet kitchen equipped with top appliances including a Miele coffee maker and double wall oven, to luxurious ensuite bathrooms and spacious bedrooms, no expense has been spared in creating an ambiance of elegance. Entertain with ease in the landscaped outdoor spaces, complete with a firepit and rock seating area enveloped by mature trees. Whether you're roasting marshmallows with loved ones or unwinding after a long day, this haven is sure to be the heart of many cherished memories. Conveniently located near schools, shopping, and trails, yet tucked away in a quiet enclave, this home offers the perfect balance of seclusion and accessibility. With highway access, exploring all that Huntsville has to offer has never been easier. This exceptional property comes equipped with modern conveniences, including carbon monoxide and smoke detectors for safety, high-end appliances and furnishings. The furniture is negotiable, allowing you to move right in and start enjoying the Muskoka lifestyle to the fullest. Don't miss your chance to own this retreat where luxury meets nature. Prepare to fall in love with the unparalleled beauty of this setting. **** EXTRAS **** Furniture negotiable, 2xFridge, Stove, Dishwasher, Miele Coffee Maker, Range, Double Wall oven, Ceiling fans, Window coverings, 2xGarage door openers and remotes, Bar Fridge in basement, 2x fireplaces. (id:49269)
Shaw Realty Group Inc.
58 Wycliffe Avenue
Hamilton, Ontario
A truly remarkable home and property! The building sits on 100' corner lot in a park-like setting with a single garage and driveway parking for 4 cars. Upon entry, you'll notice the Art-Deco characteristics in the covered porch, curved walls and oversized glass block windows in the stairway. The main floor offers a 'rare' 2-piece powder room in the foyer, a stately living room with wood burning F/P and an extra large bay window flowing into the dining room and eat-in kitchen. At the rear of the home, you'll find your wood-panelled main floor office/den and a sun-filled family room with a walk-out to your deck and a peaceful backyard. Upstairs, you'll find three ample-sized bedrooms, three walk-in closets and a large 4-piece bathroom. In the basement, you're welcomed by a cozy Rec Rm. with Gas F/P, laundry room and another full bath. A host of recent updates include a new Roof in 2022, Chimney stack rebuild, Hardwood floors and Staircase professionally refinished in 2024. This is a golden opportunity. Discover 58 Wycliffe Ave. today, and all that could be yours! (id:49269)
RE/MAX Real Estate Centre Inc.
937207 Airport Road
Mulmur, Ontario
111.2Acres Land with Aprx. 5000 sq ft Luxury Newly Constructed House !!!! Aprx. 2000 ft of Frontage on Airport Rd !!! 5 minutes to Mansfield Ski Resort Recreation Complex & New Subdivision Lot Development Area. This property is Perfectly Positioned just 75 min from Pearson International Airport, 30 min from Blue Mountain, Wasaga Beach, Hwy 10, Hwy 400, and the forthcoming Hwy 413. Developers/Investors/Builders/High Net Worth Individuals take note, This Is Your Opportunity!!!! There is option for Another Independent House Also. Approximately 65 acres of the farm are dedicated to arable land, currently leased for rotating cash crops. The estate features a newly constructed custom-built home that seamlessly blends modern luxury with dream farm setting. Spacious and elegantly designed, the home includes bright, inviting bedrooms, a modern kitchen with granite countertops, and a sunken living room that provides a cozy gathering space. Primary Bdrm with Balcony. Aprx 1300 Sq Ft of Wrap Around/Porch. Aprx 1000 sq ft of study/library or executive office with 17ft high ceiling, Main celling is 10ft and all over house is 9ft ceiling. Outdoor enthusiasts will appreciate immediate access to hiking, biking, and skiing, making every season an adventure. A Must See!!! Not To Be Missed!!!! **** EXTRAS **** This property is a prime opportunity for developers, investors, or those seeking a residential retreat and a strategic investment. (id:49269)
Save Max Pioneer Realty
50 York Street
St. Catharines, Ontario
Stunning detached 3 Bedroom 2 Bath home is in move in condition so just bring your moving boxes and unpack! This home has had several updates in the last few years including Windows('18 upper and lower '22), Fence & Deck('19), Wiring and Breaker Panel upgrade('20), Weeping Tile('20), Sump Pump('23), Furnace & A/C('22), Owned Hot Water Tank('22), Both Bathrooms('22), New Kitchen('22), New attic insulation('22), Vinyl Floors('21), and Vinyl Siding ('21). Located on a lovely street close to so many amenities and public transit! This one is special and will go fast so book your showing today as offers are anytime! (id:49269)
Keller Williams Complete Realty
5058 Marion Street
Thames Centre, Ontario
Step into your new lifestyle on this oversized 112 x 296 country lot. Natural light floods the interior, illuminating the well-appointed GCW custom kitchen, with a walkthrough pantry, that seamlessly opens to the living and dining areas. A propane fireplace in the great room, with a cathedral ceiling, adds a cozy touch. Outside, the oversized lot boasts a covered porch for enjoying quiet nights watching the deer in the back. The finished basement with a billiards room and huge family room is perfect for hosting. This home is built to net zero-ready standards with no gas bill, roughed-in for speakers, oversized garage doors, a bonus room above the garage to spark creativity, and a solar panel-ready garage roof. This exceptional Qwest custom home blends elegance with modern living, featuring captivating design and outdoor serenity. The perfect way to escape the hustle and bustle of city life with convenient access to the 401 highway enhancing connectivity. (id:49269)
RE/MAX Centre City Realty Inc.
35 Chatsworth Crescent
Hamilton, Ontario
Opportunity knocks for 1st time or move-up home buyers! Nestled in the picturesque community of Waterdown, this charming 3 bedroom home offers the perfect blend of tranquility and comfort. The open concept living area features plenty of natural light with a walkout to a private backyard. Enjoy the serenity of backing onto lush greenspace while being just minutes away from local amenities and conveniences. Sunny south west exposure. A short drive to Waterdown's downtown, featuring a variety of shops, cafes, and restaurants. Convenient access to major highways and public transit, making commuting to nearby cities like Burlington, Hamilton, and Toronto a breeze. The basement is a blank slate to be finished according to your family's needs. ** This is a linked property.** **** EXTRAS **** Furnace'20. Shingles'18. Direct garage access. Parking for 3 cars! Close to schools, transit & trails. Home is linked at the foundation. (id:49269)
Keller Williams Real Estate Associates
6840 Sunrise Court
Niagara Falls, Ontario
Nestled in a serene crescent in South End Niagara Falls, this meticulously cared-for raised bungalow offers the perfect blend of tranquility and accessibility. Just moments away from the iconic Falls attractions and an array of amenities, this home features a full in-law suite with a separate entrance and a host of upgrades. Offering amazing multi-generational living or supplementary income, this home makes a fabulous investment. Outside, an exposed aggregate double driveway and sidewalk lead to a private side patio, an above-ground pool with a multi-tier deck, privacy fencing, and a shed, all within a fully fenced backyard. Inside, enjoy modern comforts like updated windows, an updated furnace, and central air conditioning, a beautiful remodelled white kitchen boasting quartz countertops, soft-closing doors, trendy backsplash, and stainless steel appliances, while the main bath includes a tiled Jacuzzi tub and double sink vanity with quartz counters. With hardwood floors, updated light fixtures, and move-in readiness, this cozy home exudes a fresh, airy, beachy feel, inviting you to embrace a lifestyle of comfort and relaxation. (id:49269)
Exp Realty

