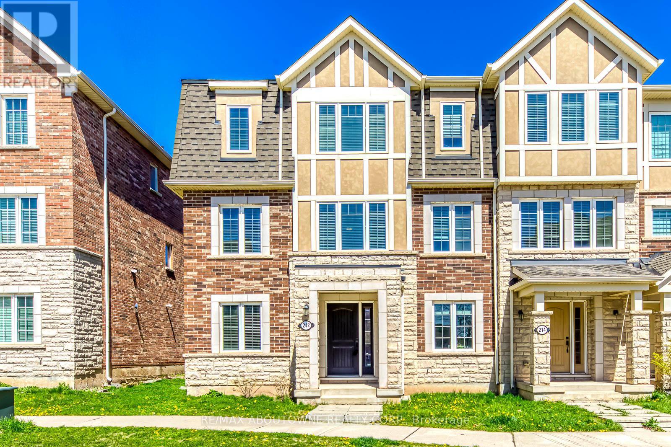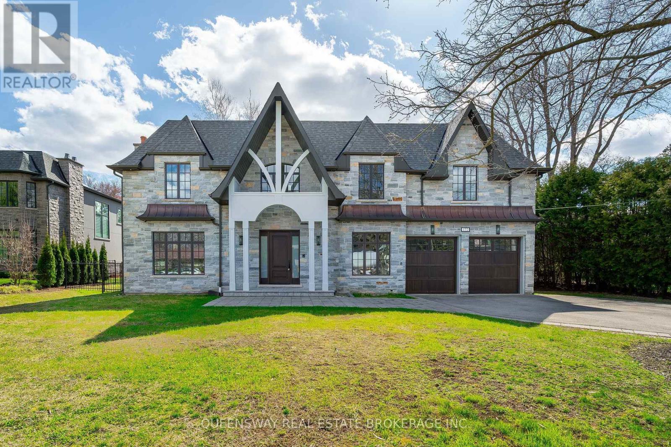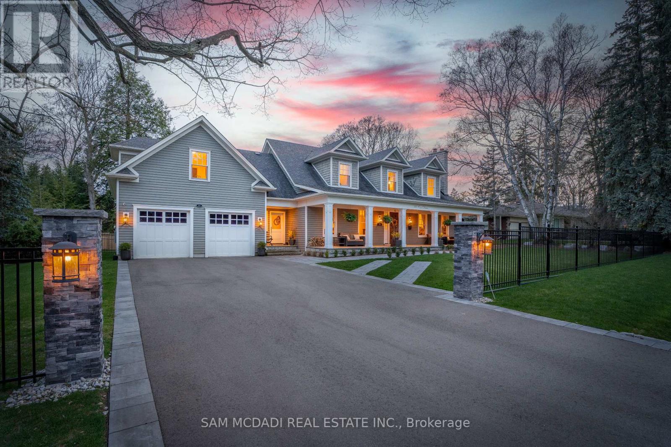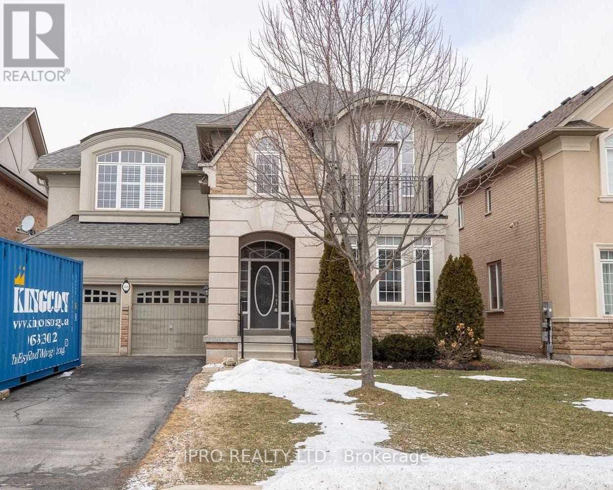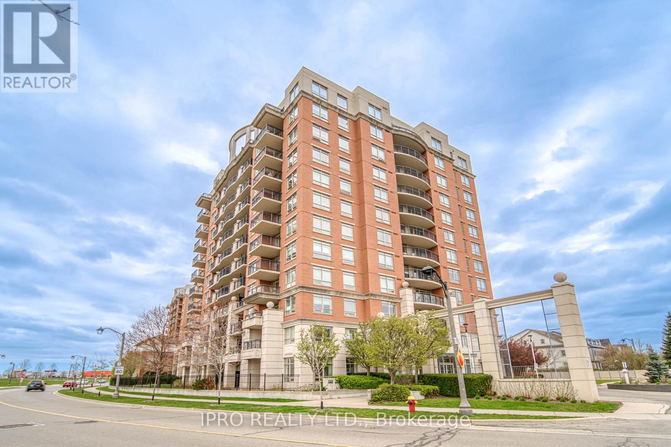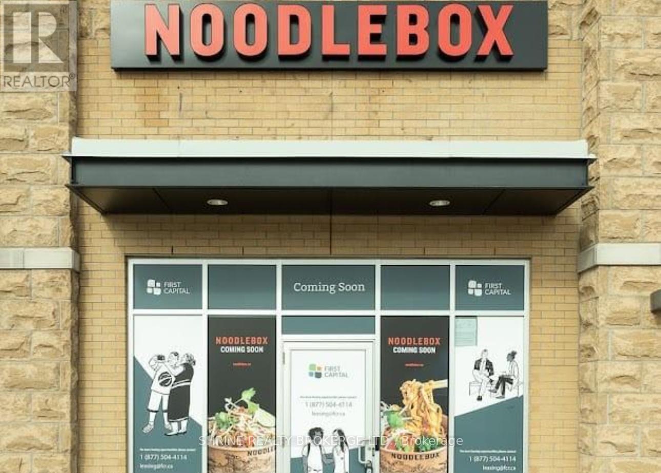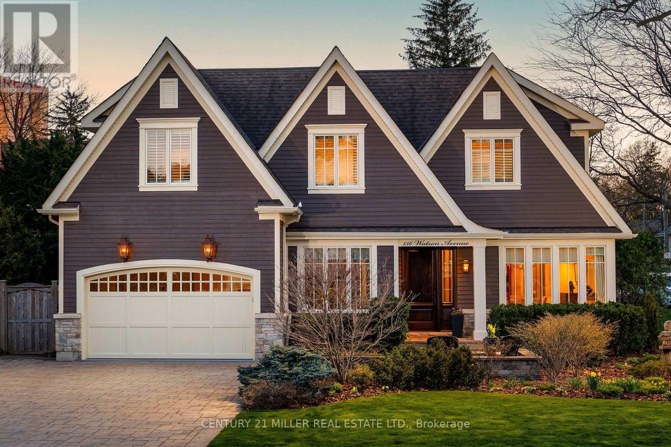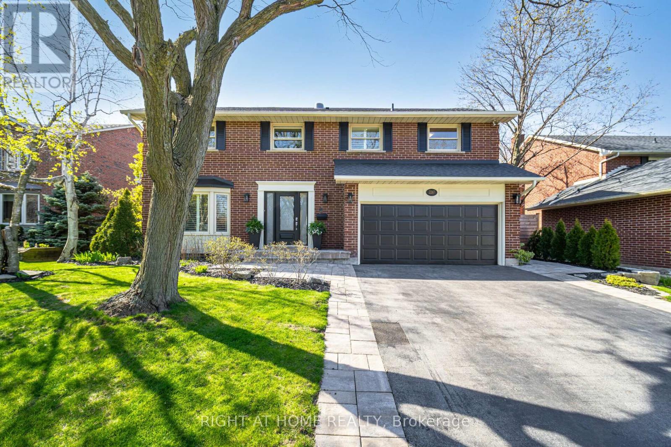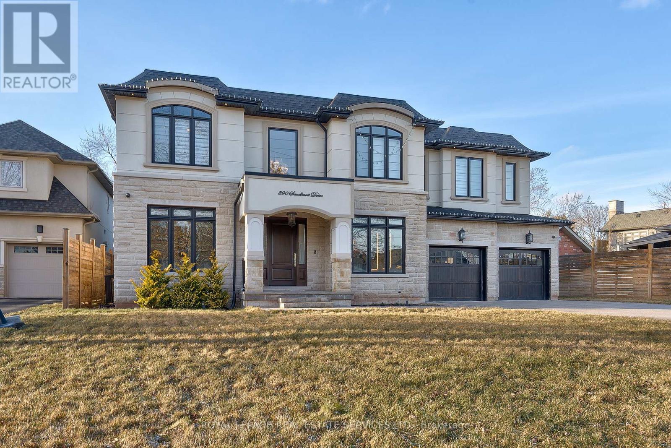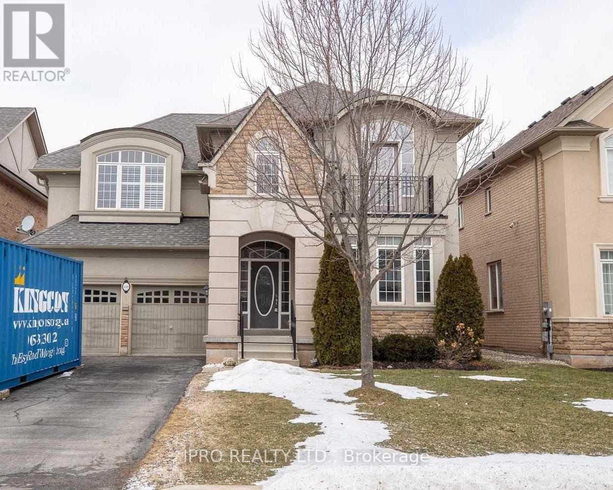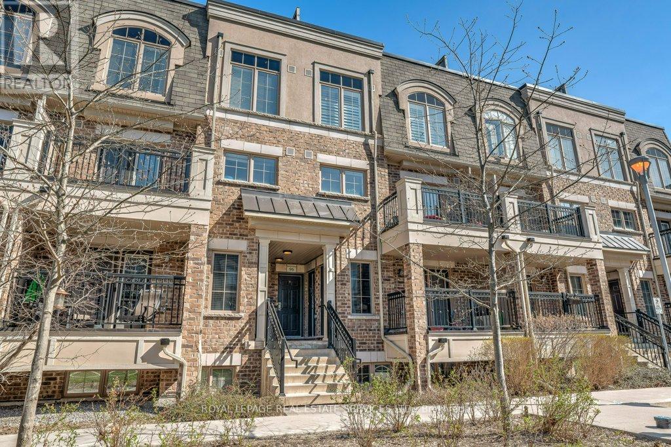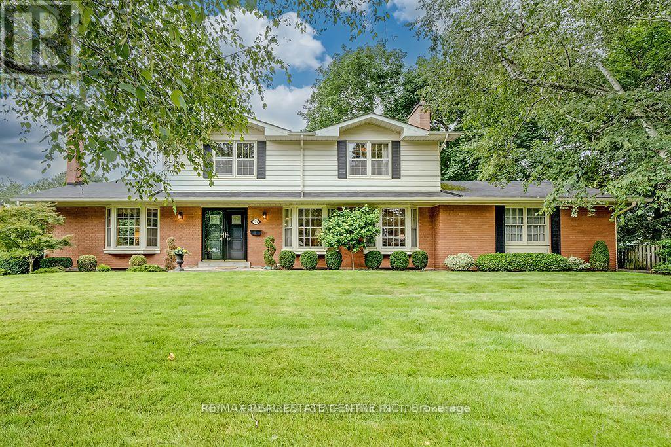212 Ellen Davidson Drive
Oakville, Ontario
Location..Location..Location..!! Absolutely Fantastic End Unit Townhome In Oakville's Much Sought After Community, ""The Preserve'. This Impeccably Maintained End Townhome With Double Car Garage Offers Spacious Accommodation Over 3 Levels. Comprising Main Floor Den, Laundry Area With Direct Access To Double Garage. The Second Floor Features A Large Living/Dining Room, Family Room Open To A Spacious Breakfast Kitchen With Access To A Balcony Area. The Third Floor Offers Three Good Bedrooms, The Primary Bedroom With Walk In Closet & 4 Piece En Suite Bathroom. Conveniently Located For Easy Access To Major Highways, Public Transit & Oakville Go, Close To Excellent Schooling, The Oakville Hospital, Parks, Trails & Shopping. This Is A Fabulous Opportunity To Own A Spacious End Townhome With Double Garage In One Of Oakville's Most Coveted Neighbourhoods. (id:49269)
RE/MAX Aboutowne Realty Corp.
172 Westdale Road
Oakville, Ontario
This stunning custom home offers unparalleled luxury and elegance in a prime location steps away from the lake. It boasts a spacious layout with 4875 square feet above ground plus an additional 2396 square feet of finished basement space. This property offers ample room for comfortable living and entertaining. The interior has high-end finishes, including sleek quartz counters, oak floors, and copper roof accents. The gourmet kitchen is a chef's dream, equipped with top-of-the-line Wolf, Miele, and Sub-Zero appliances, perfect for creating culinary masterpieces. With 4+1 bedrooms, each with its private ensuite and radiant heated floors, this home provides ultimate comfort and privacy for all residents. The master suite is a true retreat, with two generous walk-in closets and an opulent 6-piece ensuite. Entertaining is a breeze with the spacious family room, complete with 20-foot full windows, and the walk-out to the patio offers seamless indoor-outdoor living. The lower level is an entertainment haven, featuring a cozy fireplace, wet bar, wine cellar, theater room, and walk-up access. Conveniently located within walking distance to Appleby College and with easy access to highways, downtown Oakville, and Pearson Airport, this property offers the perfect blend of luxury, convenience, and comfort. **** EXTRAS **** Vast Rec Room, Wet Bar, Exterior Walk-Up, Home Theatre. Deep Yard, Mature Trees, Charming Custom Garden Shed, Built-In Audio. (id:49269)
Queensway Real Estate Brokerage Inc.
80 Cox Drive
Oakville, Ontario
Charming coastal colonial home in sought-after South East Oakville with close proximity to waterfront trails and all desired amenities, including Downtown Oakville's highly appointed shopping boutiques, restaurants, fitness clubs, the Harbour and more. This wonderfully crafted residence showcases thoughtfully curated spaces starting with the lovely front porch appointing itself as the perfect place to enjoy a morning coffee. The 6,022 square foot interior delivers unsurpassed craftsmanship throughout and boasts soaring ceiling heights with multiple skylights, led pot lights, built-in speakers, Brazilian Jatoba hardwood floors, travertine floors, multiple wood and gas fireplaces, and prodigious principal rooms that intricately combine to seamlessly entertain loved ones. The executive chef's kitchen with servery opens up to both the charming family room and the backyard porch with bbq and built-in surround sound, great for al fresco dining. Designed to promote rest and relaxation, the primary suite boasts an elegant 5pc ensuite with radiant heated floors, a large walk-in closet, and a gas fireplace that sets a calming ambiance. Junior suite down the hall featuring a 3pc ensuite with electric heated floors + 2 more bedrooms with their own captivating design details that share a 5pc ensuite also with electric heated floors. This lovely home is also equipped with: an office, a main floor laundry room with radiant heated floors, a professionally finished basement with radiant heated floors, a wine cellar, a gym/yoga room, a guest bedroom, and a meticulously landscaped backyard with a stone patio and hot tub. (id:49269)
Sam Mcdadi Real Estate Inc.
3329 Mistwell Crescent
Oakville, Ontario
Experience the elegance and brightness of this gorgeous, sunny and bright executive home, just steps away from the Lake! This unique property offers an excellent flowing floor plan, creating a peaceful and relaxing atmosphere with nearby parks, trails and the harbour. Enjoy the convenience of being minutes away from downtown Oakville and its amenities. This must-see home showcases a French Provincial exterior and an exquisite interior with elegant appointments, including a two storey family room with a double-side fireplace and an exquisite oak staircase. Don't miss this exceptional opportunity to experience a quality of life like no other! (id:49269)
Ipro Realty Ltd.
902 - 2365 Central Park Drive
Oakville, Ontario
Welcome To the Central Park Condominiums Located In Trendy Oak Park. This large 1 Brm Unit Comes With 2 PARKING SPOTS, 1 LOCKER and A Gorgeous View To The Park And Private Balcony In The Desired Location Oak Park Community Is A Superb Place To Live With Exceptional Amenities Woven Right Into The Neighborhood. There Are Schools, Parks, Trails, Restaurants And Shops Within Steps From The Courtyard Residence In This Charming Pedestrian Friendly Community. The 403, 407, QEW Are Only A Few Minutes Away & The Entire GTA Is Immediately Accessible. The River Oaks Recreation Centre Down The Street, Sheridan College Campus Only 2Km Away,& Glen Abbey & Other Esteemed Golf Courses All Around. North Oakville Is A Fantastic Location For Every Lifestyle. **** EXTRAS **** Fridge, stove, B/I dishwasher, granite kitchen counters, all light fixtures and window blinds, washer and dryer, one underground parking and one ground parking, one locker. (id:49269)
Ipro Realty Ltd.
E8 - 487 Cornwall Road
Oakville, Ontario
Noodlebox Oakville is a prime franchise located at 487 Cornwall Rd, Oakville. This turnkey operation has been functional since March 2023. The location is part of a high-traffic plaza with a secure 10-year lease. The franchise boasts a proven model with over 50 successful locations nationwide.The construction quality is top-notch with a space of 1200 ft equipped with new equipment. The franchise has potential for growth through school lunch programs. The seller provides help in approvals and theres an excellent corporate team for support. Training is provided for 2 weeks by the owner, supplemented by the Head Office.Comprehensive information is available for due diligence. Please note that due diligence on zoning , taxes and measurements is to be carried out by the buyer agent. For any inquiries, feel free to send a message or email. (id:49269)
Shrine Realty Brokerage Ltd.
136 Watson Avenue
Oakville, Ontario
Exceptionally well-maintained custom-built home on one of Old Oakvilles most desired streets. Situated on a corner lot that allows in so much natural light through an abundance of large windows, this home features over 3,250 sq ft plus a fully finished lower level. As you enter the foyer you immediately feel the level of detail that went into the design. The main floor has a functional and formal floor plan with large principal rooms, highlighted by beautiful rich hardwood floors. With entertaining in mind, the kitchen, with top-of-the-line appliances and custom cabinetry, opens to the great room and also flows effortlessly through the servery to the formal dining room. The mudroom provides ease-of-flow to the hub of the home with both inside access from the garage and access to the rear yard - bench seating and built-in coat cubbies span this transitional space. The second floor has a lovely primary suite spanning across the rear of the home with large walk-in closet is filled with custom organizers and spa ensuite which compliments the serene ambiance of the primary suite. Two additional bedrooms, each with ample closet space, share access to the main bathroom. A full-size laundry room is also conveniently located on this level. The lower level with radiant in-floor heating and large window wells makes you forget you are in a lower level. A large recreation space and home gym as well as a full washroom and fourth bedroom are found down here. Extensive landscaping in both the front and rear yard highlights the exterior of this home the 70 wide lot allows for a double car garage and driveway something that is rare in Old Oakville. The rear yard has extensive patios and decks all surrounded by a canopy of trees creating a private and serene backyard. A short walk to the lake, downtown Oakville, and some of Oakville best private and public schools. Timeless design and expert craftsmanship are cornerstone elements of this exceptional custom home. (id:49269)
Century 21 Miller Real Estate Ltd.
2267 Dunedin Road
Oakville, Ontario
Welcome to your Eastlake OASIS nestled in one of Oakville's most coveted school districts. This elegant 4+1 bedroom, 4 bathroom offers the perfect blend of luxury and tranquility with thoughtful improvements that are sure to impress. The stunning private backyard retreat will have you wanting to vacation at home. Enjoy the best of outdoors on your patio with covered gazebo, heated pool and lush green landscaped gardens. In the evenings, retreat downstairs to your cozy renovated, home theatre. Watch a movie enveloped in the best of high-end surround sound. Grab a snack from the kitchenette and nestle down in front of a beautiful fire. Enjoy over 4,000 sq feet of total living space that includes hardwood floors, natural sunlight, new luxurious bathrooms, and storage that just has to be seen. Quiet and safe family community. Close to all amenities: transit, shopping, trails, parks and lake. Nothing to do. Just move in and enjoy! **** EXTRAS **** Full List Of Improvements and Extras Attached! (id:49269)
Right At Home Realty
390 Sandhurst Drive
Oakville, Ontario
Picturesque South-West Oakville! 180' Deep Lot (IRR)! 8 Car Driveway! 3,888 SF Above Grade! This stunning showpiece, with an Indiana limestone and stucco exterior, is within walking distance of parks, South Oakville Centre, and top-rated schools. Its desirable location also provides easy access to Appleby College and the lake. Step inside to discover a main level with lofty 10' ceilings, accentuated by LED backlit feature wall panels. It features formal living and dining areas, a glass-enclosed wine showcase, a family room with a gas fireplace flanked by custom cabinetry, and a convenient butler's pantry. The contemporary kitchen is a culinary masterpiece, boasting an LED backlit ceiling, quartz countertops, a glass backsplash, top-of-the-line built-in appliances, a contrasting island with breakfast bar, and an eat-in area that seamlessly connects to the patio through French doors. Ascending to the upper level, the expansive primary suite awaits with double entrance doors, a walk-in closet equipped with built-ins, and a lavish six-piece ensuite featuring double sinks, heated floor, freestanding bathtub, and a glass shower with body jets. Accompanying the primary suite are three additional bedrooms, each with its own ensuite bathroom, along with a practical laundry room. The beautifully finished basement extends the living space with an oversized recreation room complete with a wet bar, den, fifth bedroom with a four-piece ensuite, an additional four-piece bathroom, cold room, and ample storage space. Noteworthy highlights include an elegant mahogany entrance door, soaring 20' ceilings in the foyer and family room, hardwood floors throughout all three levels, an open-riser hardwood staircase, an interlock patio, and a multi-zone sprinkler system. This home offers an unparalleled living environment, combining luxury, comfort, and convenience in one remarkable package! (id:49269)
Royal LePage Real Estate Services Ltd.
3329 Mistwell Crescent
Oakville, Ontario
Welcome to this immaculate home located in the highly desirable Lakeshore Woods neighborhood! This is a fantastic opportunity to live in a family-friendly area that offers easy access to all major amenities. Step inside and be greeted by a stunning open concept floor plan featuring a two-storey family room, formal living and dining areas. The spacious gourmet kitchen boasts granite countertops, stainless steel appliances, and a breakfast area with a walkout to the patio. This home is perfect for those who love the outdoors, as it is just steps away from the lake, parks, and trails. Commuting is a breeze with convenient access to the QEW and the Go Train. Please note that the tenant will be responsible for all utilities, including the rental of the hot water tank. Don't miss out on the chance to move to this beautiful home. (id:49269)
Ipro Realty Ltd.
97 - 2441 Greenwich Drive
Oakville, Ontario
This bright, modern Millstone on the Park home in family-friendly West Oak Trails is freshly painted and beautifully presented - ready to move in and enjoy. This home has the rare and valuable benefit of two underground parking spots and has the luxury of two lockers, with the potential to rent out any not required! The lovely, white kitchen offers stainless steel appliances, double sink, lots of counter space and a large window for plenty of natural light. The dining room doubles as a 'work from home' space and enjoys great light from the full height window and door to the balcony which overlooks the courtyard and lawn. The living area has space for the family to relax. The well-proportioned primary bedroom accommodates a king bed and offers a window seat as an extra spot to sit and read. The second bedroom is also a good size. A 4-piece bathroom in light, neutral shades and a handy laundry complete the second floor. The den, currently used as a gym/yoga space, leads to a spacious roof terrace - a fabulous place to entertain or to enjoy sunshine or night skies in peace and quiet. All-in-all a really lovely home that's ready for its next owners - could that be you? Don't miss out, check out the virtual tour, photos and floor plans then book to see this property soon! (id:49269)
Royal LePage Real Estate Services Ltd.
174 Claxton Drive
Oakville, Ontario
Coveted Eastlake Neighbourhood. Classic Family Home On Large Mature Lot, 100 x 150. Sought After Ennisclare Park. Steps To The Lake, Gairloch Gardens And Close To Town. Oakville Trafalgar High School District, Private And Catholic Schools Nearby. Easy Access To GO And Major Highways. Impeccably Cared For 1960's Era Home, Wood Panelled Family Room, Spacious Living Room Connecting To Formal Dining Room. Sunroom W/Cathedral Ceiling, Floor To Ceiling Windows Overlooking Gorgeous, Private Fully Fenced Garden. Eat In Kitchen. 2 Wood Burning, 1 Gas Fireplace. Main Floor Laundry. Four Large Bedrooms. Two Full Baths And Powder Room. Quietly Elegant Home Perfect To Live In, Renovate, Or Build New. **** EXTRAS **** 2 Fridges, Stove, B/I Oven, Cooktop, B/I Microwave, B/I Dishwasher, Washer, Dryer, Pool Table, All Elfs, All Window Coverings, GDO, Irrigation System, Water Heater (id:49269)
RE/MAX Real Estate Centre Inc.

