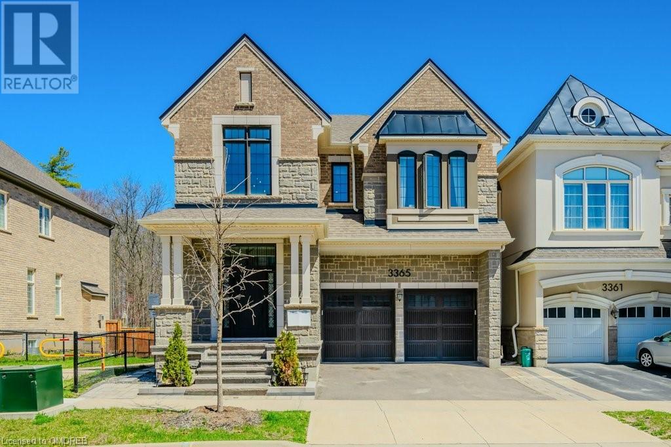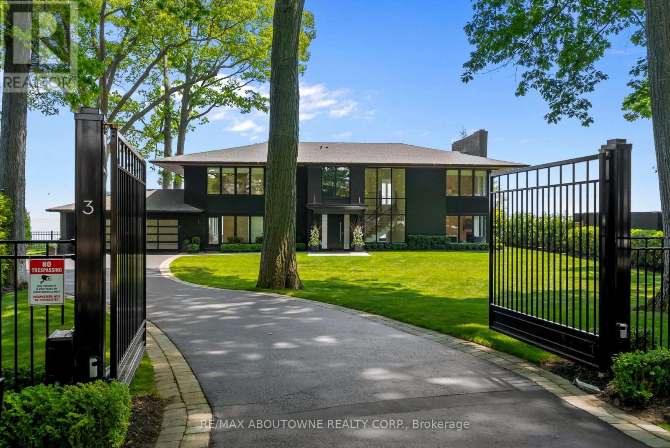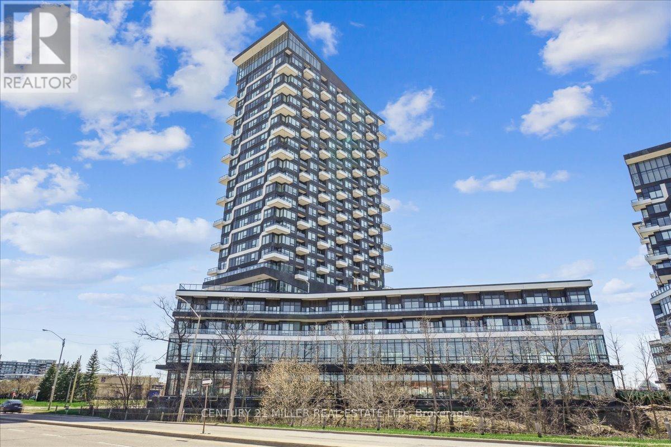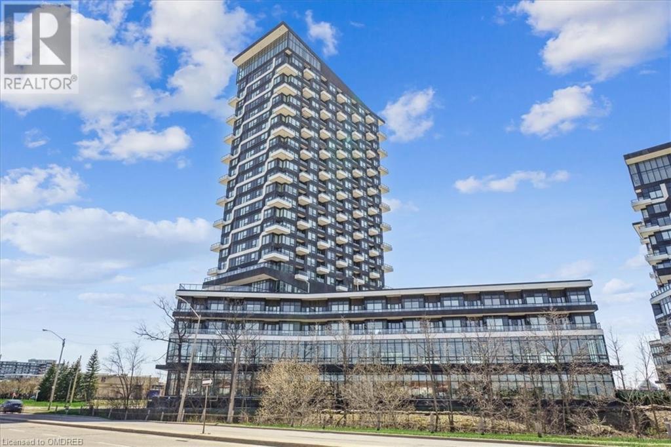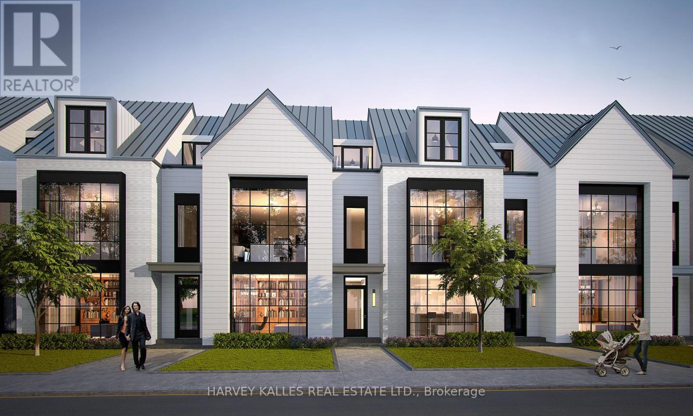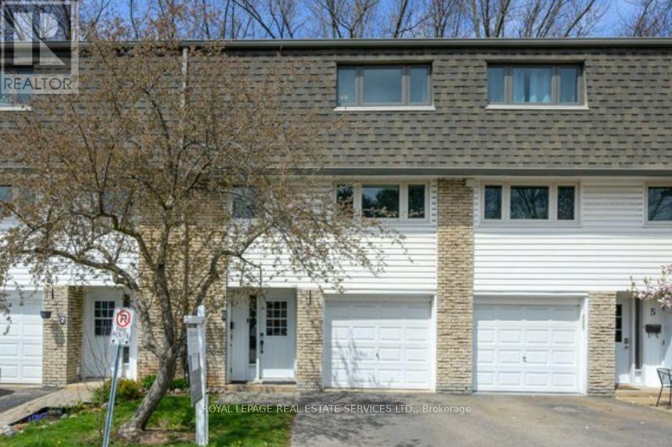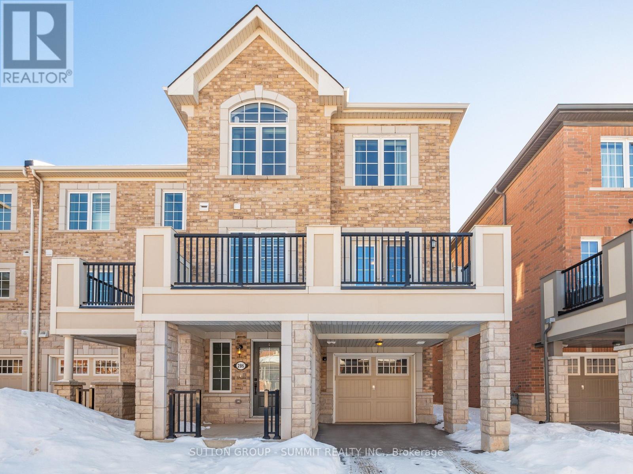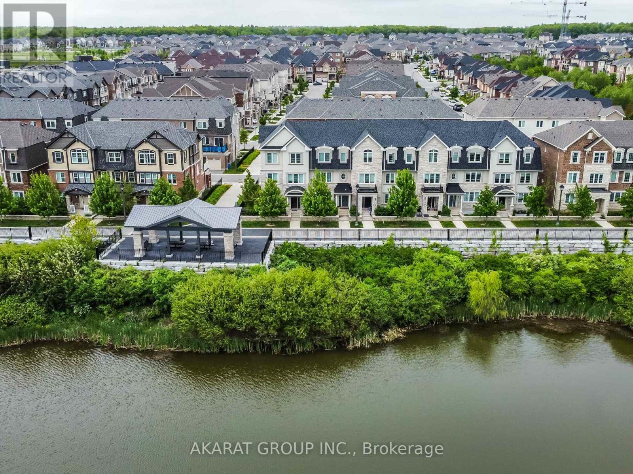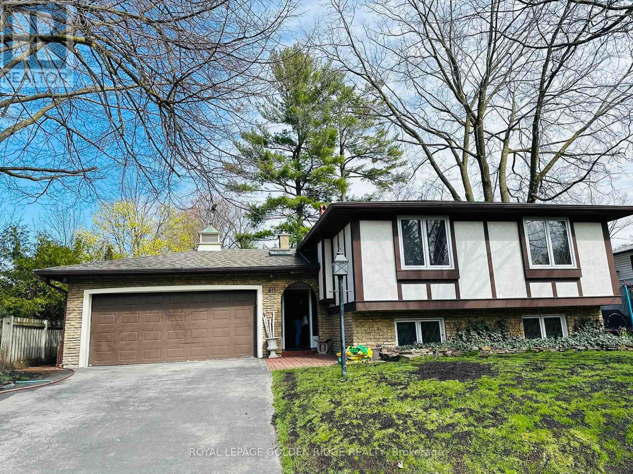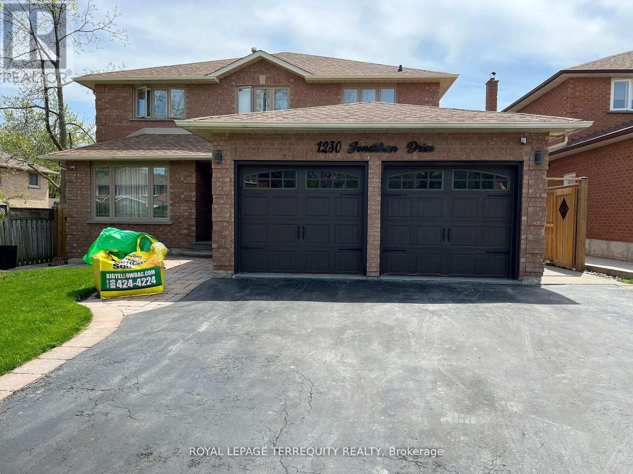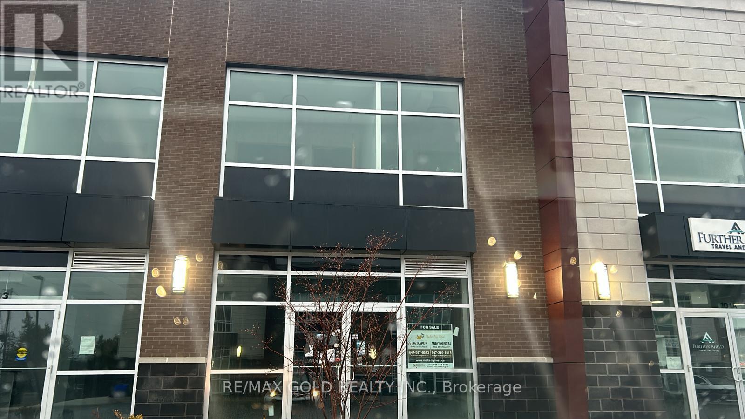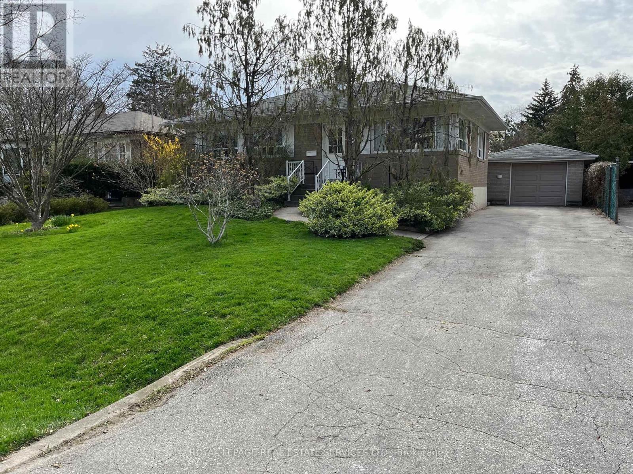3365 Vernon Powell Drive
Oakville, Ontario
Lush ravine! Contemporary showpiece finished from top-to-bottom! Welcome to 3365 Vernon Powell Drive, situated on a premium 114’ deep lot in one of N. Oakville’s most prestigious communities. This impeccably crafted home is a haven of modern luxury, thoughtfully designed for both comfort and entertainment. This residence offers an unparalleled lifestyle, surrounded by an array of amenities including parks, trails, top-rated schools, shopping centres, restaurants, hospital, and easy access to major highways. Infused with natural light and designed for entertaining, the seamless flow from the dining room to the living room with a gas fireplace creates an inviting atmosphere. An adjacent office provides convenience and functionality. The chef’s kitchen is a dream, boasting high-gloss white cabinetry with pull-out drawers, quartz countertops and backsplash, top-of-the-line KitchenAid appliances, an oversized island comfortably seating four, and a walk-out to the back yard. Ascending to the upper level, you’ll discover a lavish primary suite featuring dual walk-in closets and a spa-like five-piece ensuite with double sinks and a freestanding bathtub, two bedrooms sharing a four-piece bathroom, a fourth bedroom with its own four-piece ensuite, as well as a laundry room. The professionally finished basement offers an expansive recreation room with a wet bar, two additional bedrooms/dens, a three-piece bathroom, and a second laundry room. Highlights include 10’ ceilings throughout the main level, hardwood floors throughout the main and upper levels, an abundance of pot lights, mud room with garage access, and hardwood staircases with wrought iron pickets. Step outside to the serene back yard retreat, bordered by a ravine with no rear neighbours. A natural stone patio, gazebo, and meticulously manicured gardens provide an idyllic backdrop for relaxation and al fresco dining. With every detail meticulously curated, this turn-key residence offers the epitome of luxury living. (id:49269)
Royal LePage Real Estate Services Ltd.
3 Ennisclare Dr E
Oakville, Ontario
One of the last remaining developable Riparian Lakefront estates in South East Oakville boasting unrivalled and expansive views of Lake Ontario from Downtown Toronto to the Niagara Escarpment. With 184ft of lake frontage and boat access and with a total of 3.63 acres and over 3/4 acres of tableland, this breathtaking and extremely private lot offers endless possibilities. With RL1-0 zoning the land can accommodate a new build of up to approximately 10,000 square feet above grade without a variance and the potential to increase to more than 11,000 sq ft with approval. Located on one of Oakville's most sought-after and finest, tree lined and quiet family friendly streets and only 30 minutes to downtown Toronto, this peninsula land is the furthest projected vantage point for Toronto views in Oakville. With a extremely rare concrete docking pier and with new Seawall (2020) with poured concrete walkway the development setback line is already established. Documents available include new Survey, architectural renderings and development review report. This is an outstanding investment opportunity in a prime location. **** EXTRAS **** Documents available include new survey, architectural renderings and development review report. This is an outstanding investment opportunity in a prime location. (id:49269)
RE/MAX Aboutowne Realty Corp.
#314 -297 Oak Walk Dr
Oakville, Ontario
Location, Lifestyle, Luxury! This exceptional 1-bedroom plus den condo in Oakville's Uptown Core offers a blend of modern design and convenience situated in the exclusive low-rise ""podium"" section of the building designed by Zeidler Architects with interiors by Tomas Pearce. Loaded with upgrades, this unit boasts 12 ft ceilings, oversized windows, and pot lights throughout, creating a bright and airy ambiance. The laminate flooring adds a modern touch, while the large den offers versatility as an office or 2nd bedroom. The combined living and dining area seamlessly flows to your private 136 sq ft terrace, featuring interlocking stone and see-through glass railings, offering serene views of Morrison Creek's tree canopy. The modern kitchen is equipped with an Upgraded European Appliance Package, including a built-in European dishwasher (Blomberg), ceramic glass cooktop (Fulgor), European stove (Fulgor), microwave, refrigerator (Blomberg), and stacked washer & dryer (Blomberg). Other upgrades include synthetic stone countertops, subway tile backsplash, and under-counter LED lighting. The primary bedroom features a large closet, oversized windows and high ceilings, providing comfort and style. The upgraded 4-piece bath adds convenience and luxury. A dedicated storage room adjacent to the suite with a high ceiling offers additional space.Building amenities include 24-hour concierge & security services, gym & yoga room, outdoor pool, party room, outdoor sundeck & BBQ terrace, Wi-Fi Lounge in the lobby area, and bike rooms. With a walk score of 82 and a bike score of 70, you'll find Walmart, LCBO, Loblaws, restaurants, and trails within a 5-minute walk. The Oakville Transit hub outside the building provides easy access to the GO Station, Oakville Place, Sheridan College, Hospital, UofT Mississauga, and beyond. Quick commutes are possible via Hwys 403, 407 & QEW. Don't miss this amazing 1+1 floor plan, see multi-media for more details! (id:49269)
Century 21 Miller Real Estate Ltd.
297 Oak Walk Drive Unit# 314
Oakville, Ontario
Location, Lifestyle, Luxury! This exceptional 1-bedroom plus den condo in Oakville's Uptown Core offers a blend of modern design and convenience situated in the exclusive low-rise podium section of the building designed by Zeidler Architects with interiors by Tomas Pearce. Loaded with upgrades, this unit boasts 12 ft ceilings, oversized windows, and pot lights throughout, creating a bright and airy ambiance. The laminate flooring adds a modern touch, while the large den offers versatility as an office or 2nd bedroom. The combined living and dining area seamlessly flows to your private 136 sq ft terrace, featuring interlocking stone and see-through glass railings, offering serene views of Morrison Creek's tree canopy. The modern kitchen is equipped with an Upgraded European Appliance Package, including a built-in European dishwasher (Blomberg), ceramic glass cooktop (Fulgor), European stove (Fulgor), microwave, refrigerator (Blomberg), and stacked washer & dryer (Blomberg). Other upgrades include synthetic stone countertops, subway tile backsplash, and under-counter LED lighting. The primary bedroom features a large closet, oversized windows and high ceilings, providing comfort and style. The upgraded 4-piece bath adds convenience and luxury. A dedicated storage room adjacent to the suite with a high ceiling offers additional space. Building amenities include 24-hour concierge & security services, gym & yoga room, outdoor pool, party room, outdoor sundeck & BBQ terrace, Wi-Fi Lounge in the lobby area, and bike rooms. With a walk score of 82 and a bike score of 70, you'll find Walmart, LCBO, Loblaws, restaurants, and trails within a 5-minute walk. The Oakville Transit hub outside the building provides easy access to the GO Station, Oakville Place, Sheridan College, Hospital, UofT Mississauga, and beyond. Quick commutes are possible via Hwys 403, 407 & QEW. Don't miss this opportunity! (id:49269)
Century 21 Miller Real Estate Ltd.
Lot 4 Sovereign St
Oakville, Ontario
Welcome to The Harbour at Shore Club, a stunning luxury townhome that emulates resort-style waterfront living. Requiring no compromise on space, this expansive townhome boasts three bedrooms and four bathrooms. Floor-to-ceiling windows create a bright, open ambiance that makes the home feel grandiose and oversized. Each room is carefully designed to elevate the living experience. Standout elements include a chef-inspired kitchen, stunning designer cabinetry, an elevator, a first-class ensuite spa, and a finished basement with a walkout to a private terrace and backyard. Idyllic location for seamless connection to Oakville and the surrounding GTA. Ten minutes from QEW and GO Transit. The surrounding community offers boundless conveniences and advantages for all. Families will appreciate Shore Clubs closeness to Oakville's best schools. Education options include Eastview Public School, Bronte Harbour Nursery School, St. Dominic Catholic Elementary School, and Oakville Christian School **** EXTRAS **** 10 Ft. Ceiling On The Second Floor. 9 Ft. Ceiling On Others. Wolf Gas Stove Top, Built-In Oven, Wolf Sub Zero 30 Inch B/I Fridge, Range Hood &, B/I Microwave, Dishwasher, Washer & Dryer. Engineered Oak Floors. 12x24 Porcelain Tiles. (id:49269)
Harvey Kalles Real Estate Ltd.
#6 -1270 Gainsborough Dr
Oakville, Ontario
Nestled in the sought-after Falgarwood neighbourhood in Oakville, this impressive townhome awaits its new owners! With over 1400 sq ft of functional living space and tasteful updates throughout, this home is designed to seamlessly blend style and functionality for a modern lifestyle. The bright and neutral kitchen features stainless steel appliances, ample storage, and generous counter space, while the open concept living and dining room seamlessly open out onto a private and enclosed backyard, ideal for entertaining.This home boasts 3 spacious bedrooms, 2 recently updated bathrooms, a bonus recreation space, and a conveniently located laundry room on the ground level, providing a comfortable and practical layout for modern living. Residents of Falgarwood enjoy the tranquility of suburban living with easy access to major highways, shopping centres, and public transit making daily commuting and errands a breeze. This neighbourhood also offers ravine trails along Morrison Creek, parks, playgrounds and esteemed schools within walking distance, creating an idyllic environment for families seeking top-tier education for their children.Don't miss the opportunity to call this beautiful townhouse your new home. Contact listing agent, Geneve Roots today to schedule a viewing today! (id:49269)
Royal LePage Real Estate Services Ltd.
286 Sarah Cline Dr S
Oakville, Ontario
Welcome Home! Welcome To 286 Sarah Cline Dr Located In Oakville Executive""Preserve Area"".Close ToShopping, Parks, Rec Centres, Hwys,Schools, Sheridan College,Hospital,Busses&Much More. MattamyBuild""Vanessa""Model Features Over 1540 Sqft Of Modern, Spacious&BrightLayout. Stunning KitW/Breakfast Island W/Quartz Counters.Open Concept Liv/Din-Great For Entertaining .Lrg 3 BdrmsW/Plenty Of ClstSpace.Rare Oversized Balcony With Gas Bbq Hook-Up & Much More!! **** EXTRAS **** All amenities, stores, restaurants, public transport, Hwys at your fngertips. Closeproximity to top notch schools, Trails, Catholic & PublicSchools, Bronte Creek Provincial Park & Oakville Trafalgar. (id:49269)
Sutton Group - Summit Realty Inc.
#18 -3045 George Savage Ave
Oakville, Ontario
Meticulously maintained bright townhouse overlooking a scenic view of george savage pond. Unique location with proximity to high-ranking schools, services, shopping, and natural trails, hospital, transit beautiful hardwood floors in most of the house. Spacious ground floor living room that can be used as an office or a 4th bedroom. Inspiring open concept entertainer kitchen with granite countertop and island, stainless steel appliances, and a walk-in pantry. Kitchen walks out to balcony. Master bedroom overlooks the pond and includes a w/i closet with window and a 3 pc ensuite. Laundry on bedroom level with he washer & dryer. Front porch overlooks a beautiful, paved walkway for breezy morning or sunset walks. **** EXTRAS **** Includes: ss fridge, ss stove, ss otr microwave & hood, ss dishwasher, washer & dryer. Garage door opener. (id:49269)
Akarat Group Inc.
411 Brookmill Rd
Oakville, Ontario
Perfectly Situated In Sought-After Oakville, Trafaglar High School, E.J. James /Maple Grove P.S. District & Across From Tranquil Wooded Trail. Double Garage With Direct Access To House, Private Peaceful Yard, Quiet Street, 8Mins Drive To Clarkson & Oakville Go Stations, Quick Access To Highway 403/Qew. **** EXTRAS **** Den can be used as the third bedroom (id:49269)
Royal LePage Golden Ridge Realty
#bsmt -1230 Jonathan Dr
Oakville, Ontario
Spacious Legal Basement Apartment In A High Demand Community Of Clearview. Beautiful area of Oakville. 1 Bed + 1 Den. Separate Entrance, Separate Laundry. Open Concept Kitchen/ Living/ Dining Area. Laminate Floor & Lots Of Pot Lights Throughout The Apartment. Kitchen With Stainless Steel Appliances. Full Washroom. Ample Amount Of Space. One Car Parking Available On Driveway. Tenant pays 30% of utilities. Tenant to get their own internet. Close To Major Highways 403 & QEW, Nearby Schools, Parks Public Transit, Retail Stores, Grocery store, Golf Course and Other Essential Amenities. (id:49269)
Royal LePage Terrequity Realty
3495 Rebecca St
Oakville, Ontario
An Ideally located building best suited for Medical Unit. This building has great exposure.It can be used especially for Family Practice/ Medical Clinic. But is not limited to clinic only. Other types of offices can also be opened. This is a Shell unit and is ready for possession. Self Contained AC and Heated Unit and has also the capacity to build a private washroom. Excellent natural light with 12'Ceiling. It has easy access to common Executive Boardrooms, kitchen, lounge and washrooms.It has a veryvast free surface parking area. **** EXTRAS **** This building is best for General Medical Facility and Family Practice .Other uses are also allowed except Retail, Dental or Pharmacy. Buyer is responsible for Due Diligence and Verification regarding Zoning and permitted Uses. (id:49269)
RE/MAX Gold Realty Inc.
1394 Constance Dr
Oakville, Ontario
60 x 125 feet lot, three bedroom bungalow nestled in the midst of multi-million dollar luxury homes, with a family room addition and detached garage. New furnace in 2021. Basement has a recreation room, a second kitchen, bathroom and separate laundry room. A wonderful opportunity to renovate our build in this desirable Morrison district of SE Oakville, close to Oakville Trafalgar High and Maple Grove school catchment area. (id:49269)
Royal LePage Real Estate Services Ltd.

