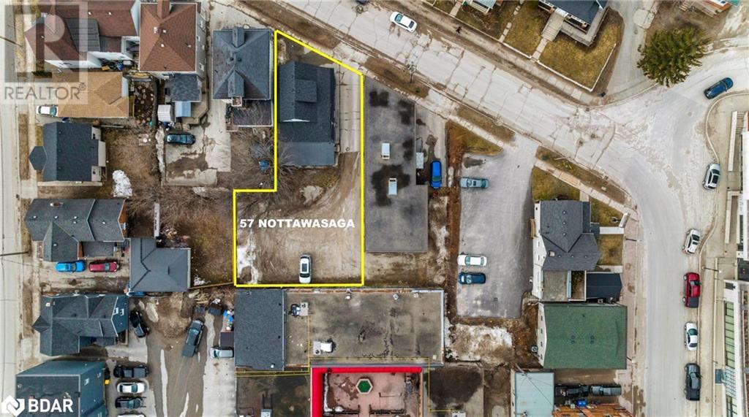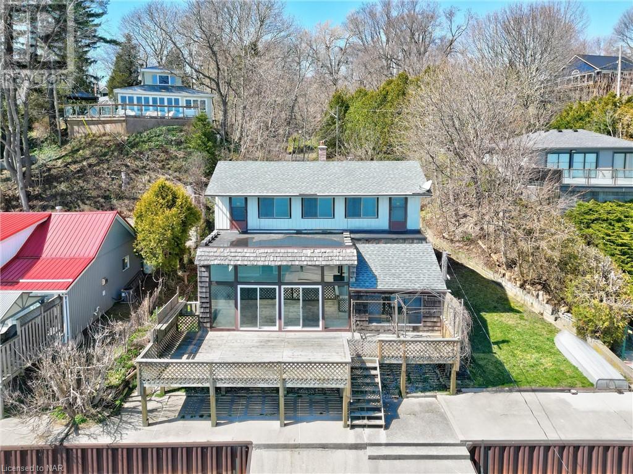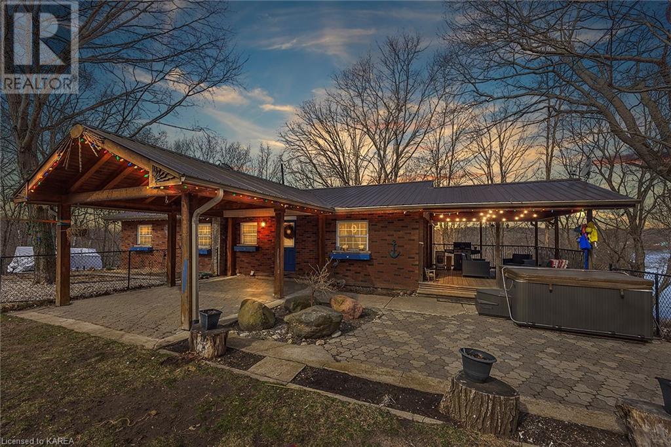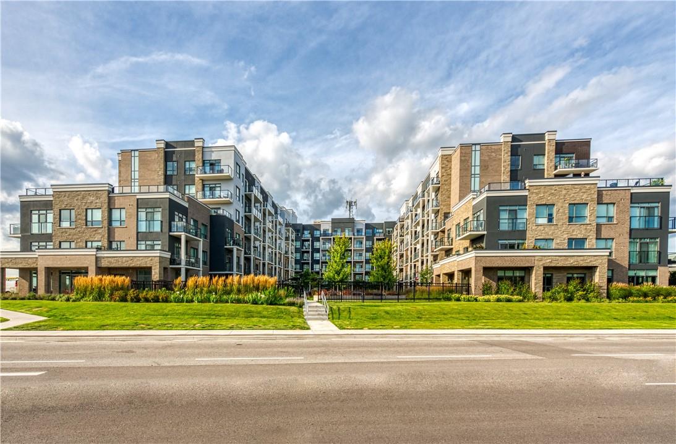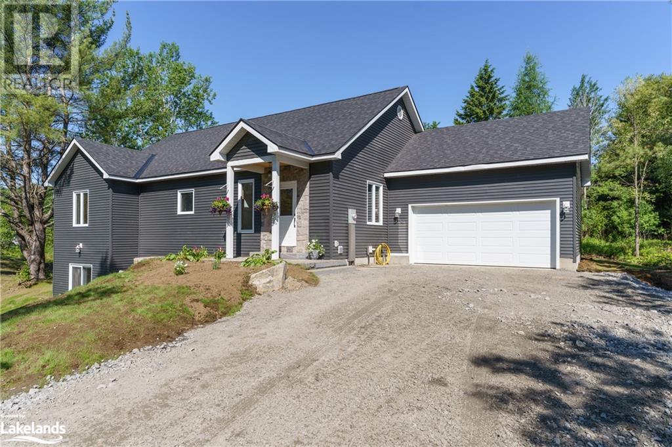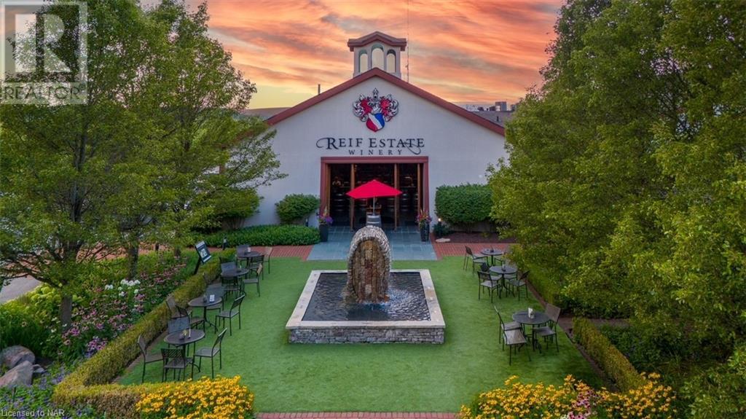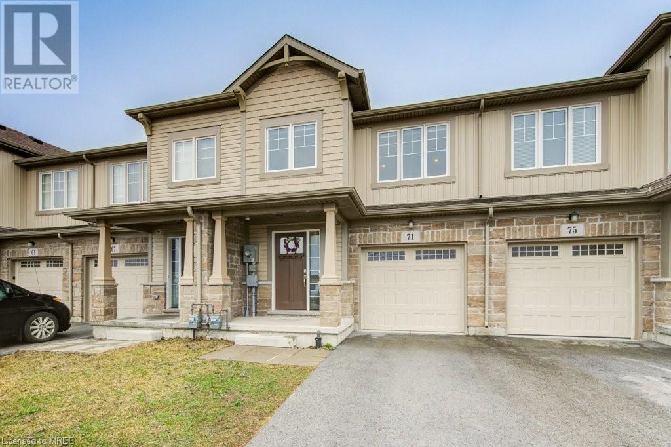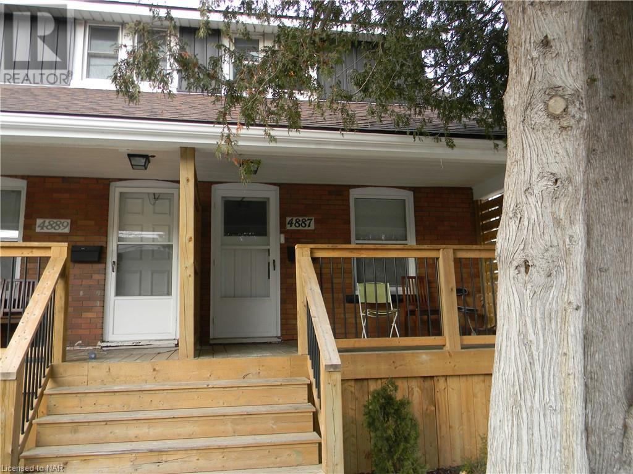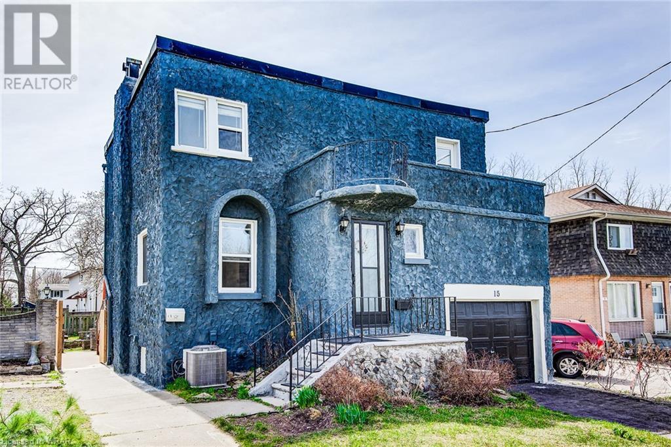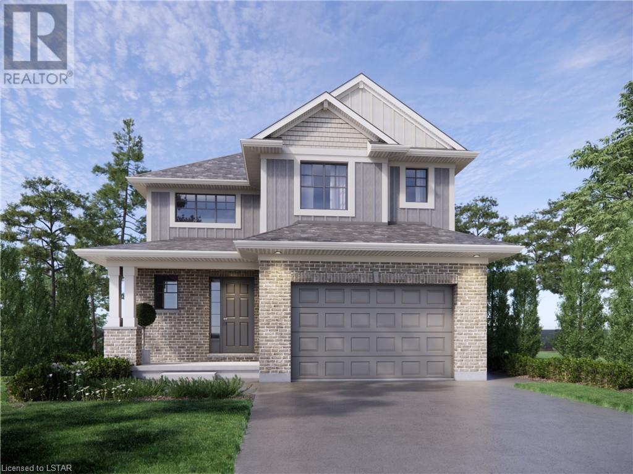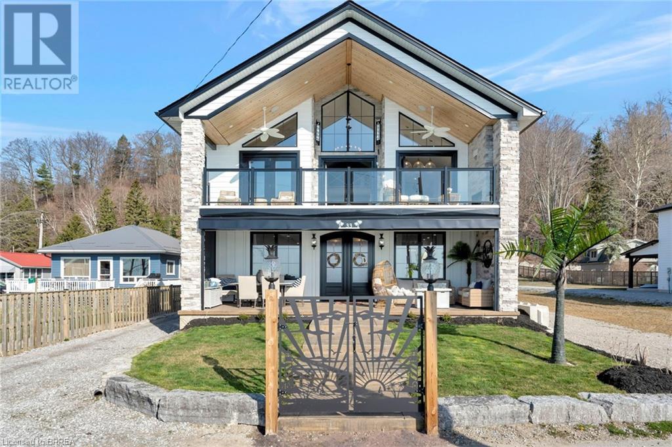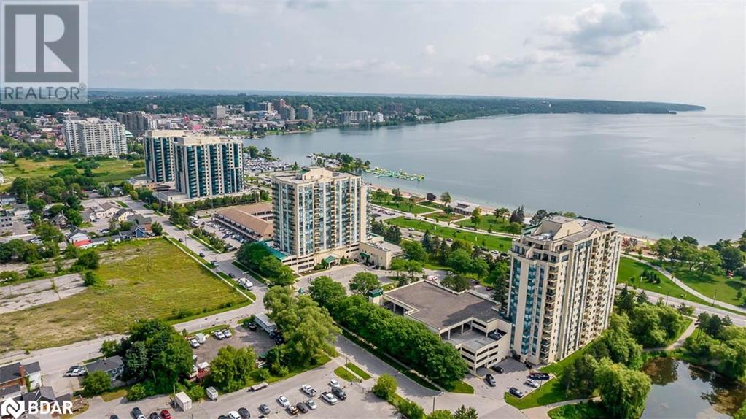57 Nottawasaga Street
Orillia, Ontario
Opportunity knocks! Completely Vacant! 57 Nottawasaga Street Offers 1,763 Sqft of above grade Space. The Main floor features 1,227 Sqft of commercial space With 1-4pc washroom & 2 main floor entrances for an easy multiple unit conversion. Separate Entrance to the Second floor With a 1 bedroom apartment: 535 Sqft w/4pc washroom. Full basement W/laundry and dry storage. Main heat source: NEW forced air Gas furnace + central air conditioning. 200 Amp service. AGE: 1920. Windows have been replaced over the years (except for the South side of the building) and a newer roof! Property has ample parking for 10+ cars & street parking (metered). Just steps from Orillias downtown, Library, waterfront and Rec centre! (id:49269)
Century 21 B.j. Roth Realty Ltd. Brokerage
4 Ravine Park
Normandale, Ontario
Waterfront and Own your own Beach!! Such a special property. 4 Ravine Park Dr. in the lovely village of Normandale , tucked away down the end of a little street with only one other address. This 1.5 storey, 3 bedroom 2 bath home has been loved and lived in year round for the last 40 years by the same owner. Enjoy the private location, your own beach, boat dock with the capabilities of a boat lift. The home has plenty of space for a family plus visitors if you like to entertain. If not enjoy the peace!! Come and experience this special find for yourself. (id:49269)
Royal LePage NRC Realty
1015 Stone Dam Lane
Verona, Ontario
This country home sounds like a peaceful retreat! The long private driveway leading to this all-brick walkout bungalow sitting on 3.6 acres of privacy offers a sense of tranquility and seclusion. 180' of Howes Lake shoreline with a floating dock will be a dream come true for water and nature enthusiasts. The fenced front yard, two stunning wood-framed covered porches and a gentle walk to the water create a perfect outdoor oasis. The open concept floor plan with a newer custom kitchen features gorgeous live edge black walnut shelving, an abundance of lower cabinetry and a generously sized island finished with flawless stone countertop. The modern yet chic bathroom with 2 raised sinks and spout faucets, a deep soaker tub, along with a convenient main floor laundry area finished off with live edge shelving adds a touch of unique style to everyday living. Three generously sized bedrooms with large windows and deep closets will show off its spacious floor plan. The main floor also has an additional flex room currently used as an office with built-in custom wood shelving. The lower level entrance leads you to a large mud room and inside access to the garage. The bright lower level walkout features an in-law suite or another great area for entertaining with the large rec room and cozy woodstove. New carpet in the large den along with two windows overlooking the lake, newer 3 pc bathroom and utility room round out the lower level. Located two minutes from shopping, restaurants and services in Verona and close to Rivendell Golf Course and the K&P trail make this an excellent location. Howes Lake is connected to Rock Lake and Hambly Lake. This private waterfront property with room to roam, and convenient access to Verona and Kingston is truly a piece of paradise! (id:49269)
RE/MAX Finest Realty Inc.
5055 Greenlane Road, Unit #343
Beamsville, Ontario
Welcome to 343-5055 Greenlane Road, Beamsville. NEWER UTOPIA condo located in Township of Beamsville built by Award Winning Builder New Horizon! Stunning condo features 1 BEDROOM + DEN, open concept kitchen with breakfast bar, stainless steel appliances, living room, 4 pcs bath, in-suite laundry, and balcony with view of beautiful courtyard. Quality upgrades through out includes ample cabinetry, waterproof vinyl plank flooring throughout, light fixture, and decor dimmer switches. Unit also comes with 1 underground parking spot conveniently located near elevator & stairwell, and locker which is on same floor as a unit. Building features secure entrance, 2 elevators, exercise room, party room, bike room, and ROOF TOP TERRACE. Ideal for young professionals, retirees, commuters. Convenient location near Hwy access, future Go Station, steps to Sobeys, restaurants, wine country and trails. RSA. 599 sqf unit as per builder plan. Locker #69 level 3, Underground Parking #147. Immediate possession. (id:49269)
RE/MAX Escarpment Realty Inc
28 Glencairn Crescent
Huntsville, Ontario
A beautifully new constructed year-round home with attached double car garage in a well desired neighbourhood just north of Huntsville. Large primary bedroom with 3-pc ensuite, and two additional oversized bedrooms on the main floor with a 4-pc bathroom. The moment you walk into this home you see the quality of craftsmanship shining throughout; quartz countertops in the kitchen, sliding barndoor into the pantry, double sided propane fireplace, cultured marble in the bathrooms, oak trim and engineered hickory hardwood flooring throughout. Lower level walk out basement boasts a large den with additional bedroom, office, and 3-piece bath. Tarion Warranty covers the house and all of the features which gives you peace of mind while enjoying your new home. Come have all of your checkboxes ticked off at this stunning property! (id:49269)
Royal LePage Lakes Of Muskoka Realty
15606 Niagara Parkway Parkway
Niagara-On-The-Lake, Ontario
Reif Estate Winery, one of Niagara on the Lake's foundational family-owned wineries. Established in 1982 by the Reif family. Nestled within the Niagara River sub appellation, this winery benefits from the region's ideal conditions for cultivating sun-loving grape varieties. The Niagara River presence bestows a prolonged growing season, gently refining it with its moderating air currents, which in turn provide protection against the threat of early spring and late fall frosts. Today, the winery draws from its expansive 125-acre vineyard. Originally planted in 1977, the property is composed of three distinct sections. The main section is made up of five separate buildings that serve the winery's production, distribution, and retail needs. The first building houses the main public tasting area and retail store, where the guests can experience the variety of wines Reif has to offer. In one of the three exclusive tasting rooms at the back, the building also houses 29 stainless steel tanks yielding over 700,000 litres of quality wines. Beyond the large front doors of the main building lies a turf courtyard with a casual seating area flanked by exquisite landscaping tied together with the handcrafted stone waterfall inspired by the original wine barrels of the Reif family. There's an additional seating area where guests can enjoy an array of small dishes prepared carefully to complement the selection of wines. At the rear of the winery lies three warehouses, two of which store current product and packaging. The third building houses all the various tractors, harvesters, and essential farm equipment to maintain the 125-acre vineyards. There are also two residential dwellings on the property, a 3300 square foot, multi level English Tudor style home built in 1988, as well as a 1300 square foot farm workers' house located on Line Two. (id:49269)
Engel & Volkers Niagara
71 Heron Street S
Welland, Ontario
Welcome to an exquisite Freehold Townhome in Welland, a showcase of modern luxury and smart living. Just 5 year old, this home features elegant 12x24’ tiles in the foyer, leading to an open-concept living and dining space bathed in natural light. The chef's kitchen boasts quartz countertops, a custom pantry, an island, and stainless steel appliances, including a gas stove, setting the stage for culinary delight. For those less sunny days, the remote-controlled custom window coverings allow you to adjust the ambiance effortlessly, complemented by the innovative “app” controlled LED potlights that illuminate every corner of your home. The custom gas fireplace adds a touch of warmth and charm, making every winter day cozy and inviting. Embrace advanced living with automatic toilet, a top-tier security system, and a smart fridge and 2 cozy fireplaces, ensuring comfort year-round. The oak staircase, adorned with a stylish runner, leads to a versatile loft, a luxurious bathroom with an automatic toilet, stackable laundry, and two spacious bedrooms, offering peace and rejuvenation. Descend to the finished basement, where laminate flooring, ample storage, and a rec room with an electric fireplace create a perfect leisure or entertainment space. Outside, the fenced backyard, complete with a gas BBQ hookup, invites outdoor enjoyment without Condo or Road Fees. This home combines elegance, convenience, and technology, offering an unparalleled living experience in a vibrant community. Welcome to your dream home, where every detail caters to a lifestyle of sophistication and ease. (id:49269)
Right At Home Realty Brokerage Unit 36
4889 Morrison Street
Niagara Falls, Ontario
Conveniently Located 4 (3+1) Bedroom House in Beautiful Niagara Falls. Hardwood Floors Throughout and Ready for Your Family to Enjoy. The Kitchen Features New Countertop and a walk out to the Mud Room Leading to the Deck and Yard .Available Immediately (id:49269)
RE/MAX Niagara Realty Ltd
15 Todd Street
Cambridge, Ontario
CHARMING MULTIFAMILY RESIDENCE: IDEAL FOR DUPLEX LIVING AND VERSATILE FAMILY SPACES! Tucked away on a tranquil cul-de-sac in the heart of Galt, this distinctive stucco home radiates potential and versatility. Upon entering the main level, you're greeted by a well-appointed kitchen, a cozy family room, a separate dining area, and a conveniently situated bedroom alongside a 4pc bathroom. The potential for laundry facilities and a walkout to the deck on this level enhance practicality. Ascending to the upper floor reveals an additional kitchen and a versatile den, leading out to a delightful balcony where scenic views abound. Accompanying this are 3 generously sized bedrooms, including a primary suite boasting its own private 3pc ensuite bathroom with laundry. A second full bathroom caters to the needs of the remaining bedrooms. The walk-up basement presents a canvas ripe with potential, offering a rough-in for a future bathroom and ample space for customization. Outside, a sprawling deck seamlessly transitions to a patio within the expansive fully fenced rear yard, perfect for outdoor gatherings and leisurely pursuits. Single garage and single driveway parking, a new AC 2020, and roof 2018. Just steps away, picturesque walking trails beckon exploration, while the nearby Grand River provides a scenic backdrop to daily life. This unique stucco home epitomizes comfort, convenience, and the potential for endless possibilities. (id:49269)
RE/MAX Twin City Faisal Susiwala Realty
57 (Lot 35) Silverleaf Path
St. Thomas, Ontario
Welcome to 57 (lot 35) Silverleaf Path in Doug Tarry Homes Miller's Pond subdivision! The Mapleridge is a 1668 square foot 2 storey home with 1.5 car garage and it is simply perfect for the family. This plan features 3 spacious bedrooms on the upper floor with 2 full baths and 2nd floor laundry! The main floor is all about open concept living where you'll find a large Great Room, Dining area, Kitchen with quartz countertop and breakfast bar island. Additionally on the main floor, the powder room is perfectly placed, far from the kitchen and living area. The Great Room features a large window and the Dining area features a sliding glass patio door that exits into the rear yard. 57 Silverleaf features impeccable finishes with gorgeous luxury vinyl plank on the main and a fully carpeted upper area for maximum warmth. This home sits on a large corner lot and features extra windows along the East side, adding additional light to the open air hallway and staircase. The lower level is unfinished but allows space for a great sized rec room, additional bedroom and roughed in for a 4 piece bath. 57 Silverleaf, located in Miller's Pond, is on the south side of St. Thomas, within walking distance of trails, St. Joseph's High School, Fanshawe College St. Thomas Campus, Doug Tarry Sports Complex and Parish Park. Not only is this home perfectly situated in a beautiful new subdivision, but it's just a 10 minute drive to the beaches of Port Stanley! The Mapleridge Plan is Energy Star certified and Net Zero Ready. 57 Silverleaf is currently under construction and move in ready for May 31st, 2024. Book a private viewing today and become 57 Silverleaf's first family! (id:49269)
Royal LePage Triland Realty
33 Cedar Drive
Turkey Point, Ontario
Introducing an unparalleled gem nestled on the tranquil shores of a Lake Erie. This newly constructed masterpiece is the epitome of luxury living. Boasting over 3800 square feet of meticulously crafted living space, every detail of this lakefront sanctuary exudes opulence and elegance. Upon arrival, you're greeted by a grand facade that hints at the splendor within. Step inside to discover a symphony of high-end finishes and exquisite craftsmanship, with no expense spared in creating a residence that epitomizes sophistication. The heart of this home is a gourmet kitchen that would delight even the most discerning chef, featuring top-of-the-line appliances, custom cabinetry, and luxurious countertops. Entertain guests in the expansive living areas, where windows offer breathtaking views of the serene waterfront. Retreat to the lavish primary suite, complete with a spa-like ensuite bathroom and balcony overlooking the shimmering lake. Four additional bedrooms provide ample space for family and guests, with the potential for even more accommodations to be added. Outside, the allure continues with a detached triple car garage measuring 30 feet by 27 feet, offering the possibility of a guest house above it for added versatility. Situated on a sprawling lot on a street with no through traffic. With the highest quality materials and finishes throughout, this lakefront haven represents the pinnacle of luxury living. Don't miss your chance to experience the unparalleled beauty and tranquility of this magnificent residence. (id:49269)
RE/MAX Twin City Realty Inc
65 Ellen Street Unit# 306
Barrie, Ontario
A Gorgeous and Modern Fully Renovated Luxurious 1155 sq ft condo with Waterfront views on Gorgeous Lake Simcoe. Bright - Open Concept 2 bedroom, 2 bath condo, with a perfect layout for entertaining and stunning views of Kempenfelt Bay from family room, bedrooms and balcony. This home could be yours and will not disappoint with its Extensive High End finishes and upgrades, come see for yourself to fully experience its beauty. This unit also includes in-suite laundry, locker and underground parking. Building amenities include: fitness centre, hot tub, sauna, indoor pool, party room and an optional guest suite available. Walk to downtown Barrie, Centennial beach, marinas, restaurants, night clubs, shopping and steps to the GO! 400 is less than 3 min away. Affordable and ready to move in - make this your home and have stress free living. (id:49269)
Pine Tree Real Estate Brokerage Inc.

