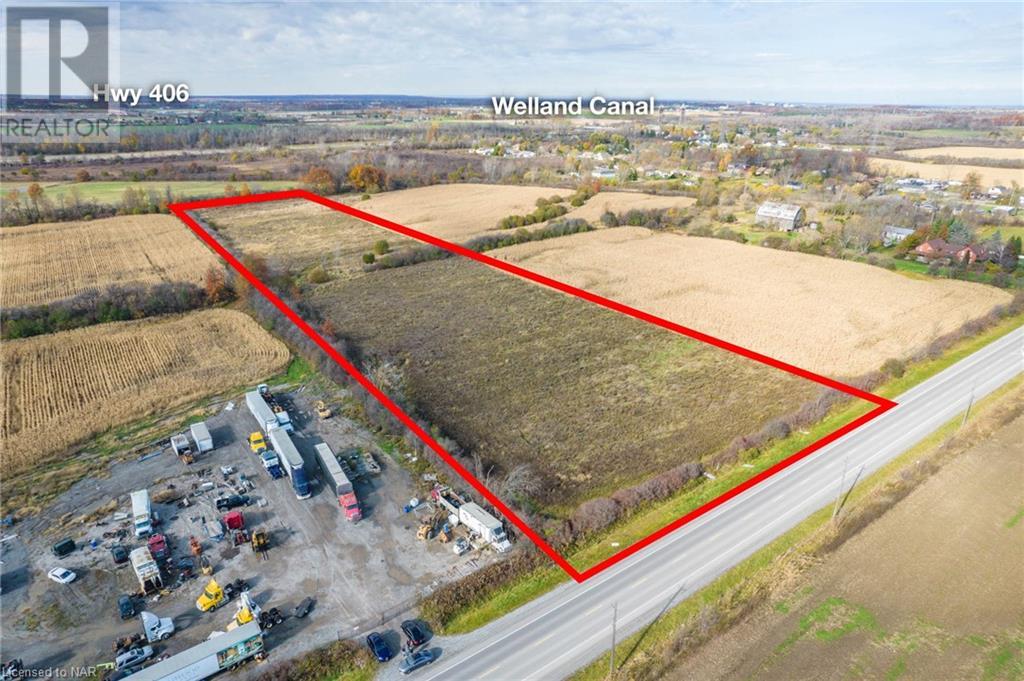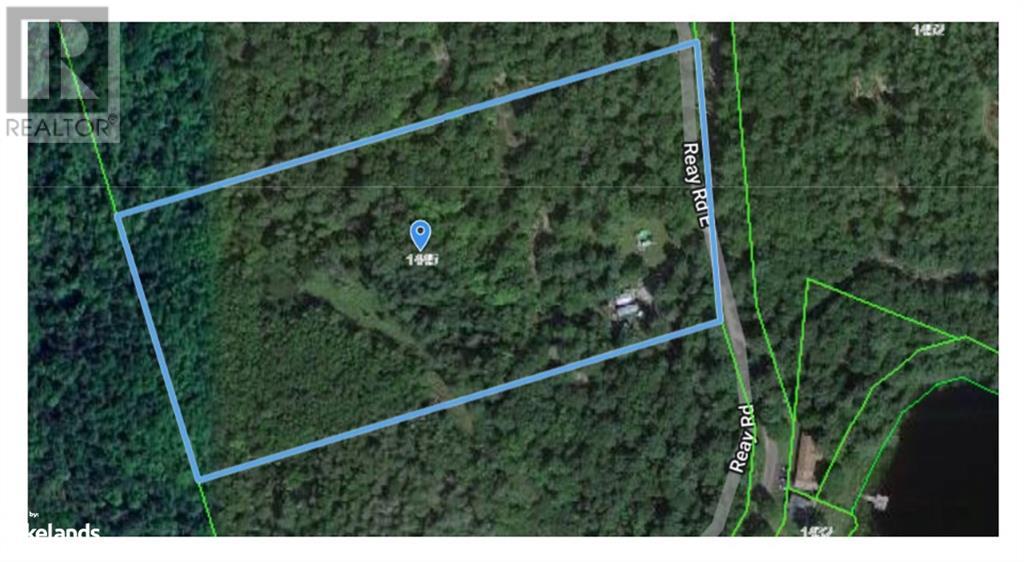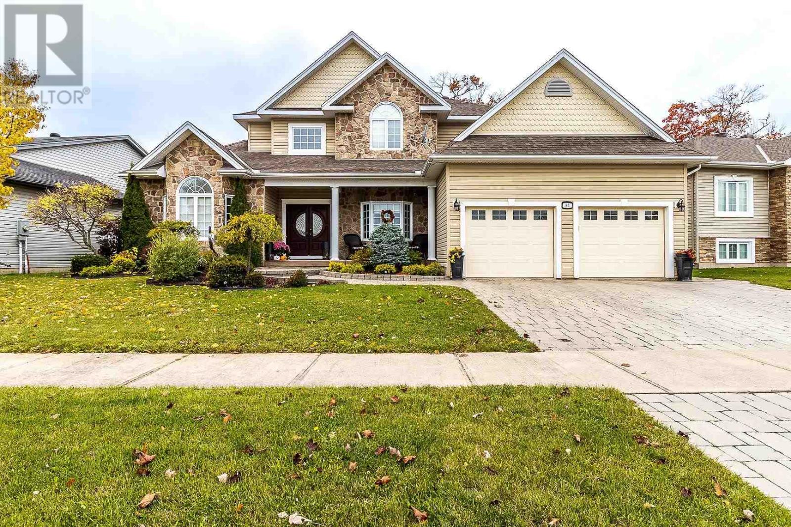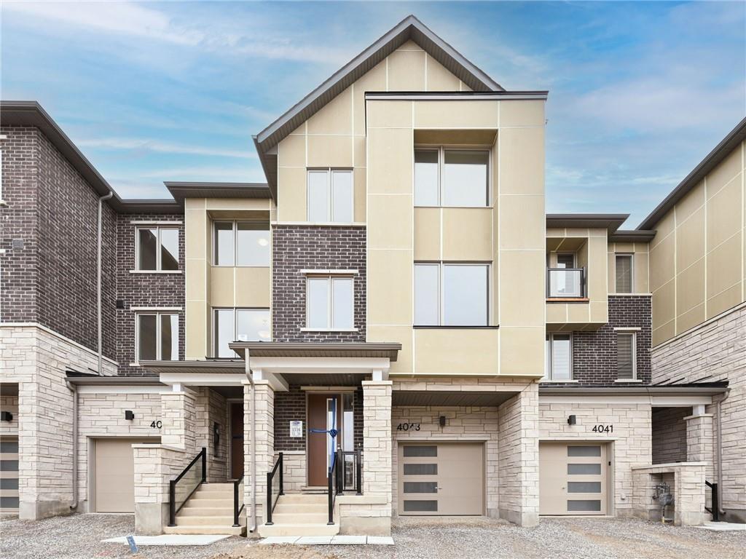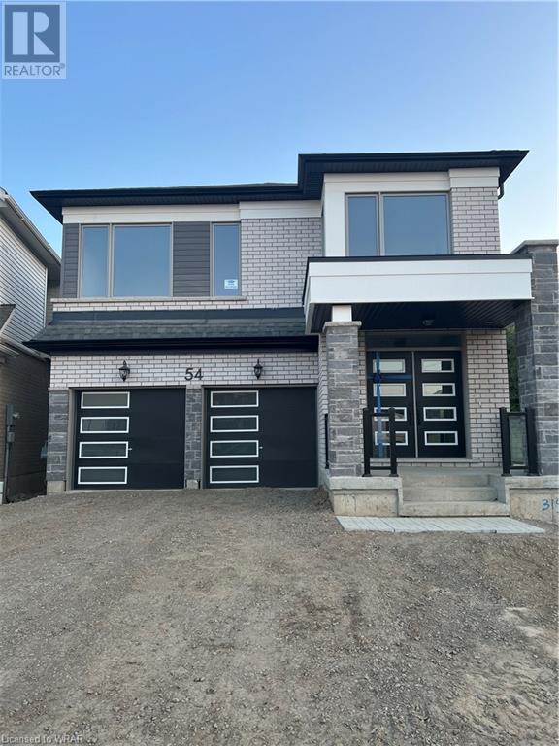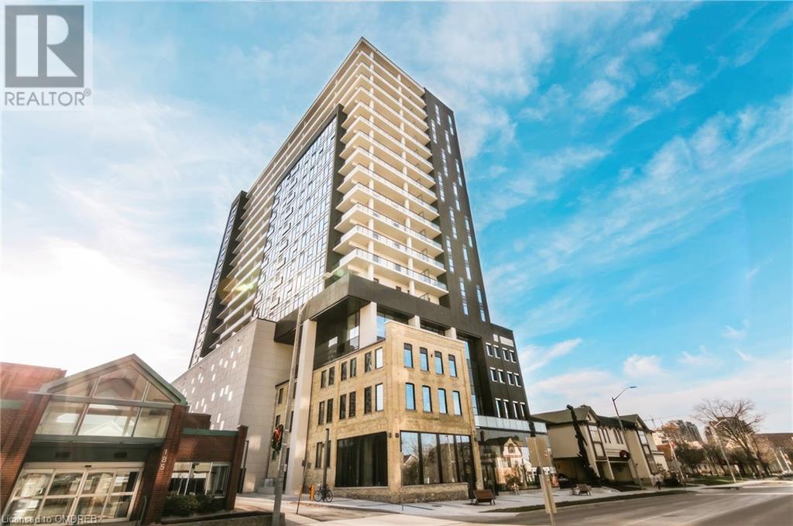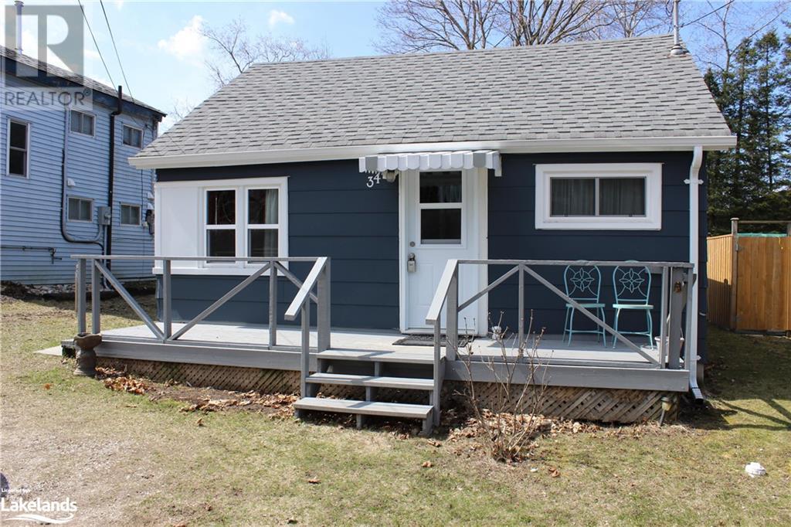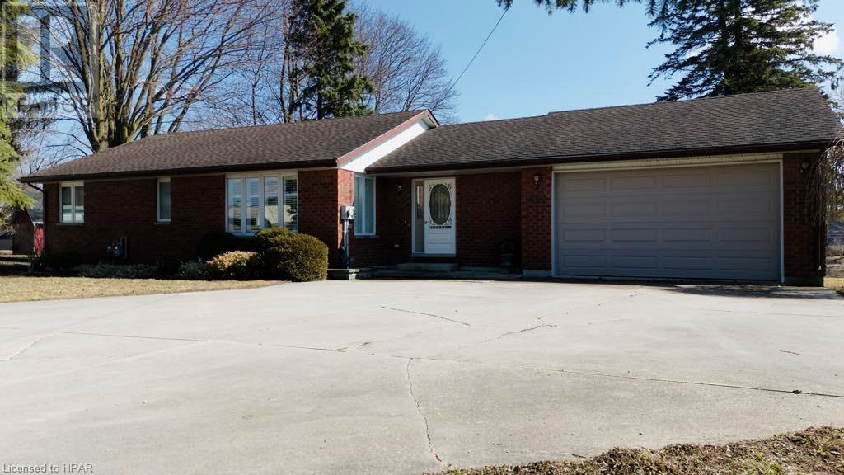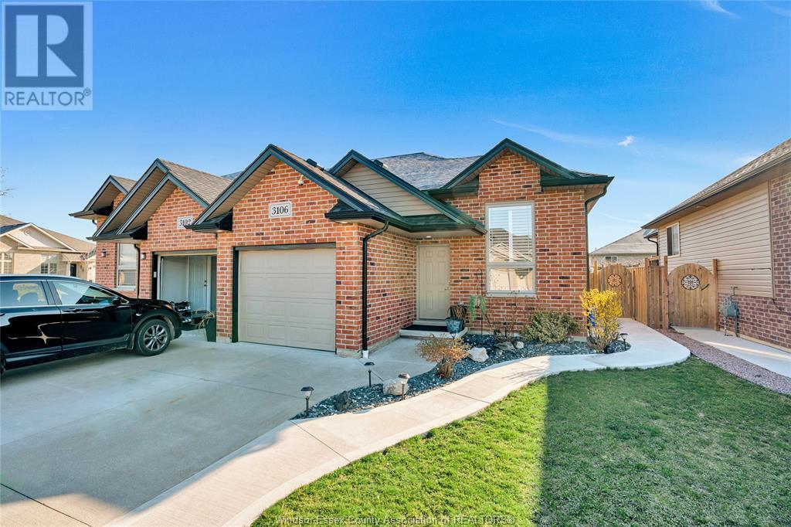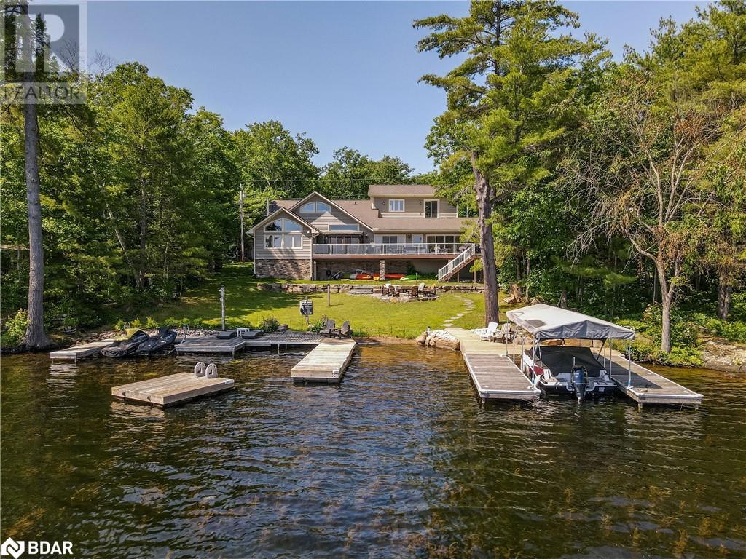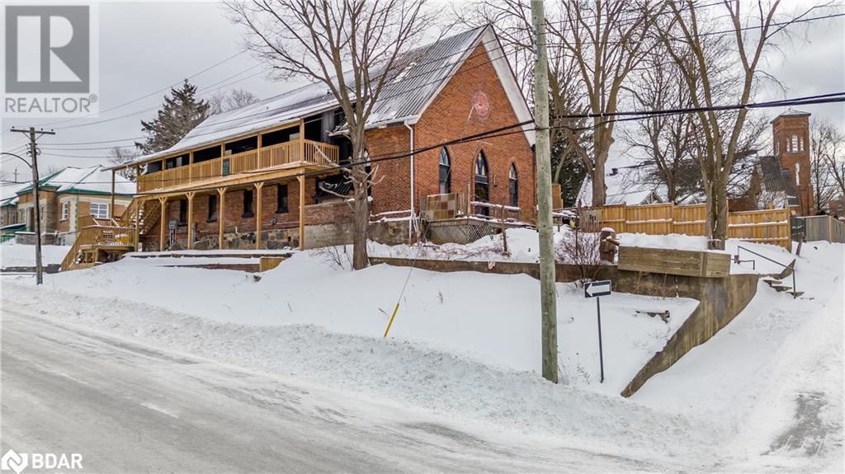2015 Allanport Road
Thorold, Ontario
LOCATION! LOCATION! EXCELLENT OPPORTUNITY TO PURCHASE 10 +/- ACRES OF PRIME MIXED USE LAND IN INDUSTRAIL/EMPLOYMENT ZONE. (ZONED M4) PERMITTED USES INCLUDE CONTRACTOR FACILITY, HEAVY/LIGHT MANUFACTURING, INDUSTRIAL USES, SELF STORAGE, WAREHOUSING AND MORE. CLEAN PHASE 1 ENVIROMENTASL COMPLETED MARCH 2022. SURVEY COMPLETED FEBRUARY 2021. SERVICES AT PROPERTY LINE (EXCEPT WATER). CLOSE TO NIAGARA FALLS, NIAGARA-ON-THE-LAKE, THE PEACE BRIDGE TO THE USA, + MORE. BUYERS ARE RESPONSIBLE FOR VERIFYING ALL THEIR OWN DUE DILIGENCE FOR LAND INCLUDING, PERMITTED USES, BUILDING PERMITS, PROPERTY TAXES, ZONING, PROPERTY USES, SERVICES WITH THE CITY OF THOROLD. (id:49269)
RE/MAX Niagara Realty Ltd
1445 Reay Road E
Gravenhurst, Ontario
Build Your Dream Home with a construction office already on site on Reay Rd close to Reay Lake, between Central Bracebridge and Gravenhurst, right near the Muskoka Airport. The 10-acre parcel of partially cleared and wooded lot has services, a driveway and trails. This park-like retreat is a pleasure to walk “by appointment only.” BONUS: The drilled inspected well provides water for the Bunkie, the Hydro is already hooked up and in use, and original septic is rated for a two-bedroom. It has been inspected and pumped and may suit your new home. A large driveway with parking for five, a garage (shelter logic) and two trailers are a bonus. The current owners have enjoyed this property on weekends since 2005 to hunt, ski, snowshoe, ATV, and snowmobile right from their front door. The property corners and trails are marked with field tape. The 3-season Bunkie connected to a reclaimed mobile home is perfect for use as a construction office while building and afterwards as a tremendous seasonal guest space with a delicate bathroom and shower. *Urination only, no paper products, as it is pumped to the septic bed near the already cleared building site. The Bunkie has a small multi-purpose room from the entry, which leads into a kitchen; upstairs is a bedroom loft or storage space. The kitchen has a Napoleon gas fireplace. The property also has two trailers. One is a converted transport trailer, perfect as a toy storage with a drive-in and out feature with ramps. The second is a reclaimed one bedroom Mobile Home with a large TV room and a certified (2011) wood stove. The bathroom in that unit is currently used for wood storage. The old pool house has a functioning toilet near the septic system. Property being sold “As is” (id:49269)
Sutton Group Incentive Realty Inc.
63 Peach Dr
Sault Ste. Marie, Ontario
Your Last Move! Located in the heart of the P-Patch, 4-bedroom executive home with main floor primary suite and laundry is designed to adapt to every phase of family life- from bustling households to empty nesters. Backing on Ben R Elementary school for added privacy, the spacious living and dining areas swim in natural light from the floor to ceiling windows and vaulted ceilings. The living room is anchored with a charming gas fireplace and mantle, while the high-end eat-in kitchen boasts a gas stove top, in-built oven, granite countertops, ambient under-cabinet lights, a bar section with a refrigerator, and a vast island with breakfast bar seating. Large formal dining room and all bedrooms feature gleaming hardwood floors. Enjoy all the perks of convenient mud room entrance from garage and main floor laundry. Main floor primary suite is a true sanctuary with 4 pce ensuite with soaker tub and walk in closet. The upper level has three bedrooms, two boasting walk-in closets, and a spacious 4-piece bathroom. Finished lower level has one of the best rec-rooms in town! A sleek wet bar, pool table, pub seating area plus chill space for hanging out, makes this THE destination for all parties and holiday gatherings. Also offers an office space, 3 pce bath, hairdressers station with sink and heaps of storage space. Basement entrance from garage allows easy transport of groceries and private exit for the partygoers! Outdoor space showcases a lovingly maintained grounds with a picturesque landscaped perennial gardens in front and back yard. Durable composite decking, pergola, gas hookup for BBQ and large storage shed with roll away door. Features also include forced air gas heat, central air, central vacuum, sprinkler system, alarm system, hot water on demand, double interlocking brick driveway, double garage with loft storage and all windows replaced 2021. (id:49269)
RE/MAX Sault Ste. Marie Realty Inc.
4043 Saida Street
Mississauga, Ontario
Step Into This Captivating, Brand-New Modern Townhouse Nestled In The Vibrant Heart Of Churchill Meadows. Boasting 3 Beds & 4 Baths, This Home Offers A Spacious Open-Concept Floorplan With 2342 Sqft Above Grade. The Second Level Showcases A Chic White Shaker Kitchen With Quartz Counters, Complemented By A Generous Den & A Large Balcony Off The Dining Area. Hardwood Floors Throughout With An Oak Staircase That Adds A Touch Of Sophistication. On The Main Level, Discover A Large Rec Room & A Convenient Powder Room. Enjoy The Comfort Of 9-Foot Ceilings On Both The Main And Second Levels. The Primary Bedroom Is A Serene Retreat, Featuring A 3-Piece Ensuite W/ Large Glass Shower, 2 Walk-In Closets & Private Balcony. Laundry Conveniently Located On Upper Level. Unfinished Basement Offers Endless Potential With Rough-Ins & Upgraded Larger Windows. Centrally Located Near Highways, Excellent Schools, Shopping Centers, Transit & Parks. (id:49269)
RE/MAX Escarpment Realty Inc.
54 Milt Schmidt Street
Kitchener, Ontario
Experience elegance at its finest with this luxurious detached house located at 54 Milt Schmidt St in the desirable Wildflower community. Spanning an impressive 2575 sqft, this home showcases a stunning open concept design, boasting a carpet-free main floor with 5 bedrooms and 3.5 baths, including two primary bedrooms. From the moment you arrive on the serene and upscale street in Laurentian Hills, you'll be captivated by the irresistible charm of this residence. Step inside the spacious foyer, bathed in natural light, offering a warm welcome after a long day. The thoughtfully designed layout is perfect for both small and large families, featuring an open-concept floor plan that effortlessly flows from room to room. The dining room provides an ideal space for hosting memorable gatherings, especially during the holiday season. Indulge your culinary desires in the kitchen, adorned with timeless finishes, stainless steel appliances, and a generous island where you can serve delightful breakfasts to your children. Upstairs, discover 5 generously sized bedrooms, including two luxurious primary bedrooms, each boasting a stunning ensuite with walk-in glass showers and walk-in closets. With 3.5 bathrooms, this home caters to the needs of large families or busy professionals seeking both style and convenience. The unfinished basement presents endless possibilities. Don't miss out on this exceptional opportunity – book your showings today and elevate your lifestyle to new heights! (id:49269)
RE/MAX Real Estate Centre Inc.
181 King Street S Unit# 709
Waterloo, Ontario
Welcome to Unit 706 in Circa 1877 in Uptown Waterloo! This Mayfield Terrace/Sky Suite is located on the 7th floor and offers 731 sq. ft. of finished living space plus 183 sq. ft. of outdoor living space. Open concept floor plan. High ceilings! Natural light pours in through the large windows! Kitchen/living room with door leading out to a large 183 sq. ft. balcony overlooking King Street! Large bedroom with ensuite privilege to the 3 piece bath with shower upgrade. Large entry way with closet and in-suite laundry room with stackable Whirlpool washer & dryer. Kitchen with built-in appliances and island, quartz countertops in kitchen and bath. Window coverings included! This building has so much to offer including a welcoming lobby/lounge area, exercise and yoga room, outdoor pool with cabanas, outdoor BBQ lounge and bar area plus 3 firepits, as well as a large indoor lounge area equipped with kitchen - all on the 6th floor! (id:49269)
Sutton Group Quantum Realty Inc.
1426 French Line Road
Lanark, Ontario
Your Ultimate Nature Haven in Lanark Highlands Awaits! Introducing 1426 French Line Rd, an extraordinary almost 4-acre parcel enveloped in the serenity of nature, tailor-made for the discerning nature enthusiast. Immerse yourself in the enchanting embrace of hardwood and softwood trees, creating a natural symphony that resonates throughout the property. This haven is more than land; it's an invitation to create your dream retreat amidst the beauty of Lanark Highlands. With an abundance of beautiful birds and flourishing wildlife, every moment becomes an opportunity to connect with nature. The surroundings beckon you to unwind, offering a peaceful atmosphere that's rare to find. For outdoor enthusiasts, the proximity to the K&P Trail, Flower Station, Joe's & Green Lake ensures easy access to a plethora of activities. Picture yourself hiking through pristine trails, biking along scenic routes, or casting a line for a leisurely afternoon of fishing in the nearby lakes. Winter transforms this property into a magical wonderland, with Calabogie just a short 30-minute drive away. Enjoy the thrill of skiing, snowboarding, and other winter activities, making every season an adventure. While secluded in nature's embrace, this property strikes a harmonious balance by being a mere 30 minutes from shopping and local restaurants. The convenience of hydro at the road adds a touch of practicality to this idyllic landscape. If you're a nature enthusiast seeking more than just a property – a lifestyle immersed in the beauty of the outdoors – 1426 French Line is your canvas. Let this be the backdrop to your dream home or a private retreat where nature is your constant companion. Seize the opportunity to make this lot your own and experience the unparalleled joy of living amidst the wonders of Lanark Highlands. Nature is calling – are you ready to answer? (id:49269)
Keller Williams Innovation Realty
34 67th Street N
Wasaga Beach, Ontario
Location-Location-Location! On the North side of Mosley St within steps to the Beach! Fenced Lot is 40' X 108'. Year round Cottage offers 635 sq.ft. with 2 Bedrooms & 1 Bath. Could be used as is, or tear down to build new! It's all about the Location! (id:49269)
Royal LePage Locations North (Wasaga Beach) Brokerage
521 Cedar Street
Wingham, Ontario
Welcome to this charming home nestled within walking distance of the beautiful Maitland river and the iconic Wingham train bridge. This property offers a perfect blend of convenience and tranquility, making it an ideal haven for those seeking a peaceful lifestyle. With four spacious bedrooms and three well-appointed bathrooms, this house provides ample space for comfortable living. The car and a half garage ensure that you have enough room for your vehicles and additional storage needs. One of the standout features of this home is the walk-out basement, allowing you to seamlessly transition between indoor and outdoor living. Imagine hosting gatherings with friends and family, or simply enjoying a quiet evening while taking in the picturesque views of the surrounding nature. Also this home features a great basement layout for a granny flat to help pay the bills! Sitting on an expansive .47-acre lot, there is plenty of room for outdoor activities, gardening, or simply enjoying the serenity of your own private oasis. Whether you're looking to relax, play, or entertain, this property offers endless possibilities. In addition to its natural beauty, this home is also conveniently located near various amenities, ensuring that you have easy access to everything you need. Wingham's vibrant community, with its charming shops, restaurants, and recreational facilities, is just a stone's throw away. Don't miss out on this incredible opportunity to own a piece of paradise. Schedule a viewing today and let this remarkable property welcome you home. (id:49269)
RE/MAX Land Exchange Ltd Brokerage (Wingham)
3106 Viola Crescent
Windsor, Ontario
Welcome to this well-kept semi-detached raised ranch, nestled in a fantastic neighbourhood conveniently located near shopping and amenities. The main floor boasts an inviting open concept layout combining the living room and kitchen, complete with a central island. Enjoy the elegance of hardwood and ceramic flooring throughout. Step through the back door to access the rear fenced yard. The lower level is finished, offering ample additional living and storage space, including a third bedroom. With an attached garage, beautifully landscaped grounds, sidewalks leading to the rear yard, and a spacious patio, this home is ready for you to move in and make it your own! (id:49269)
RE/MAX Preferred Realty Ltd. - 585
2377 Orimat Road
Severn Twp, Ontario
Experience the epitome of luxury waterfront living with this exquisite cottage along the Trent Severn Waterway. With a recent addition completed in 2022, this opulent retreat offers unparalleled comfort and elegance. Upon entry, you'll find a spacious Muskoka room, expanded for enhanced relaxation space, seamlessly blending indoor-outdoor living. The new primary suite boasts with its ensuite, walk-in closet, and private balcony. Featuring 4 bedrooms and a generous loft area for a games room or extra sleeping quarters, this haven is ideal for hosting guests or serene getaways. The Muskoka room includes a pool table and cozy seating area with a wood stove. Abundant natural light floods the main floor through large sliding glass doors and windows, illuminating the open-concept kitchen and living area. Professional-grade appliances and a stone wood fireplace create a welcoming atmosphere. Step onto the expansive deck to enjoy breathtaking river views and gather around the Muskoka granite fire pit under the stars. A new crib dock and aluminum docks with covered top offer easy access to the water for various activities. Located on a private maintained road, accessibility is ensured year-round. The basement provides ample storage and workshop space. Equipped with a full Nest system, including thermostat and CO/Smoke Detectors, this cottage seamlessly integrates modern technology for added convenience and peace of mind. Don't miss this chance to own waterfront paradise! (id:49269)
Royal LePage Estate Realty
11 Peel Street
Penetanguishene, Ontario
Professionally managed 6-unit property, all but unit 2 at market rent. Unit 1 is occupied by owner potential rent at $2200. Lake views nestled in the heart of town with easy access to all amenities. Approx. annual gross Income of $122,400 makes this an attractive opportunity for any investor. Units include 1-Huge 3 Bed Unit with basement, 1x2 Bed Unit, and 4x1 Bed units, each unit with its own hydro panel. Unit 1 has a new f/a furnace, S/S appliances, and washer/dryer. Units 2-6 are baseboard heated and all water heaters are owned. New metal roof, windows and deck in 2021 + cameras installed (as is). Ample parking spaces for 7-10 vehicles. Financials available upon request. (id:49269)
RE/MAX Hallmark Chay Realty Brokerage

