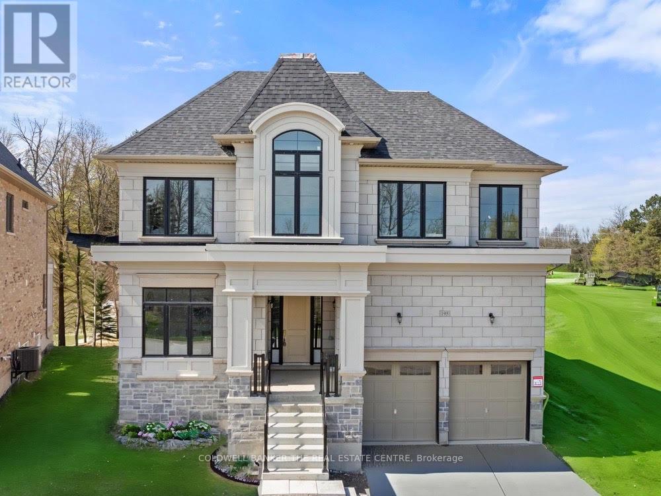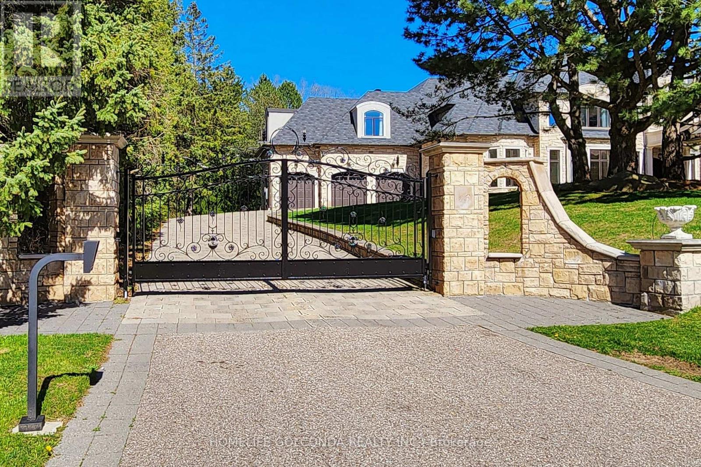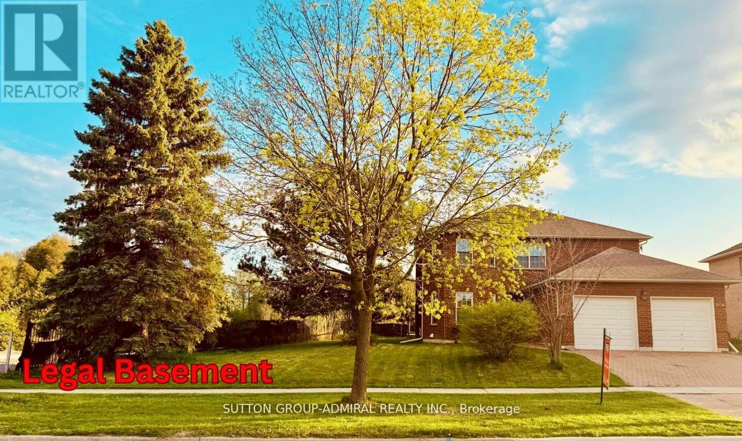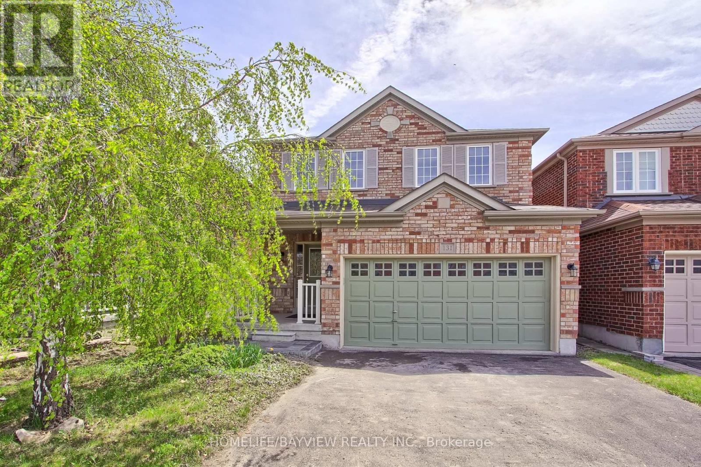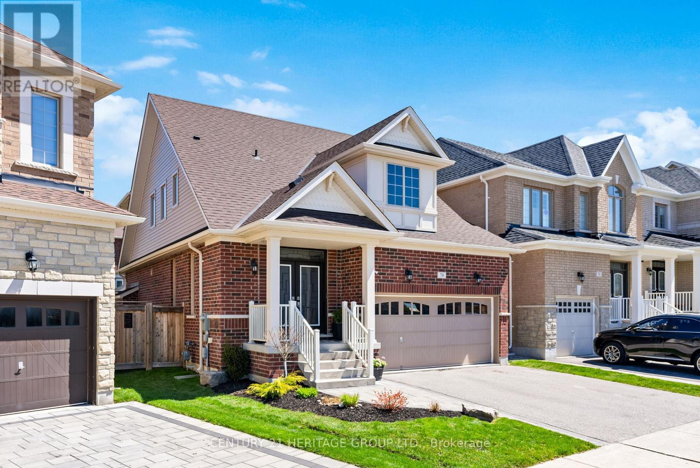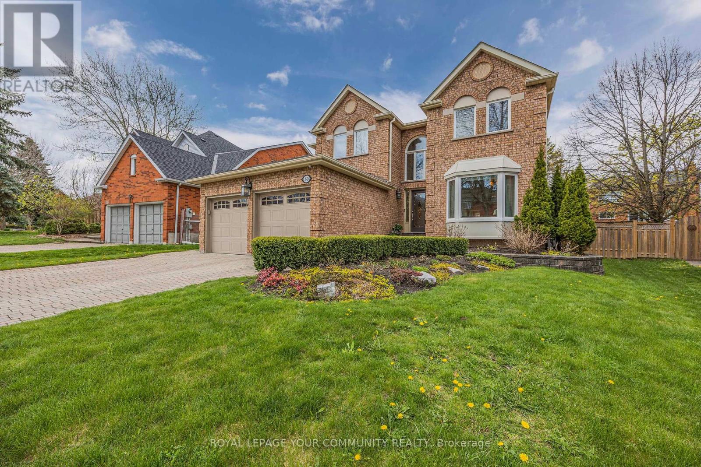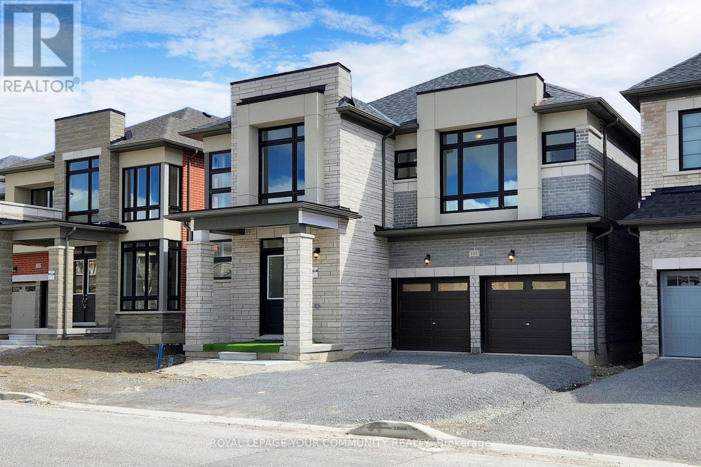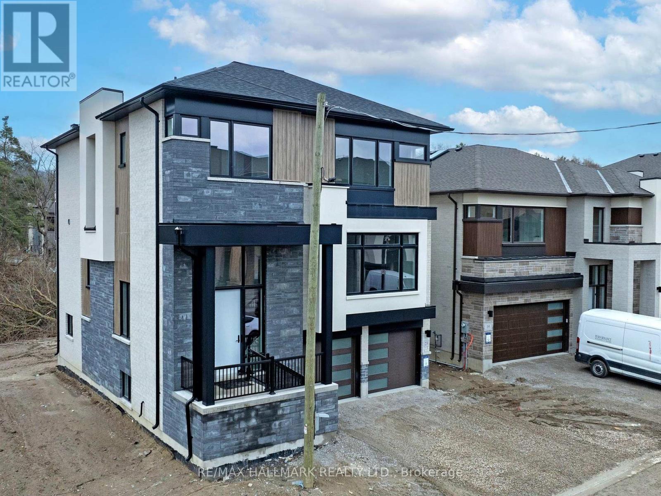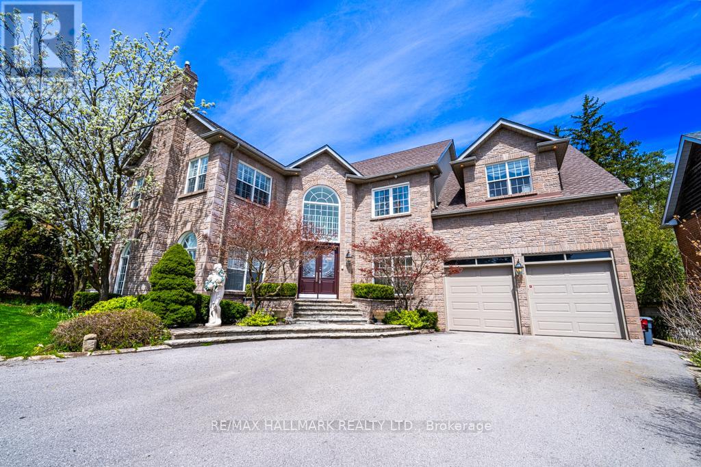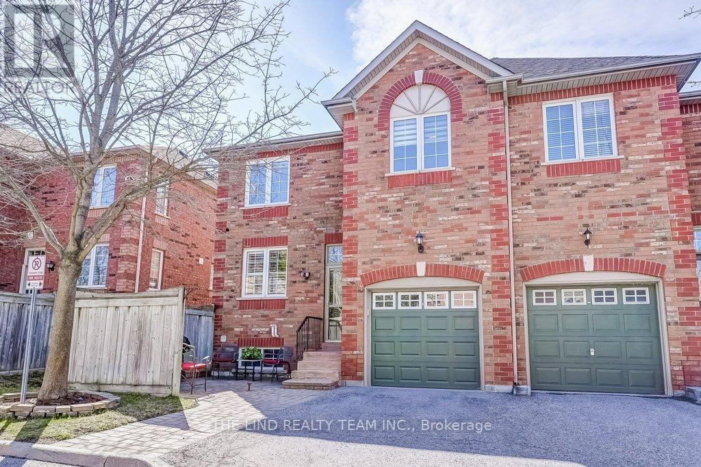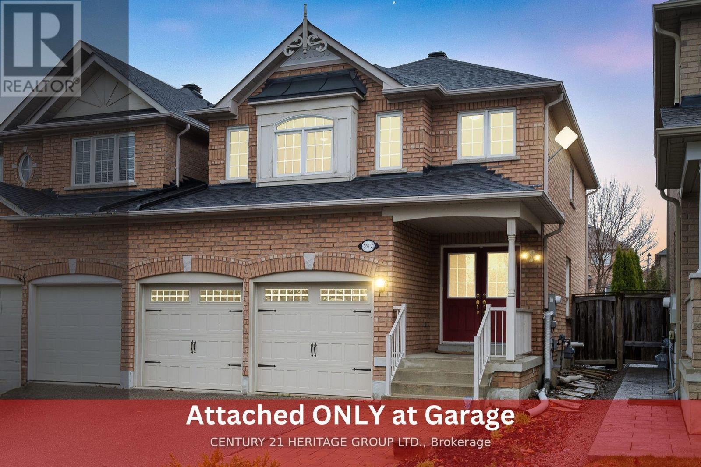195 Cranberry Lane
Aurora, Ontario
Welcome to your dream oasis in the heart of Aurora! Nestled in a highly coveted neighborhood, this luxurious 5-bedroom home stands proudly on a sprawling premium lot measuring 50x350 feet. Prepare to be captivated by its unparalleled charm and sophistication. Step inside to discover a masterpiece of modern living, where no detail has been spared. The main floor boasts exquisite hardwood flooring that adds warmth and elegance to every step. As you enter, a stunning office with French doors offers the perfect space for productivity or relaxation. Indulge your inner chef in the gourmet kitchen, equipped with high-end appliances and a large center island, ideal for culinary adventures and entertaining alike. Adjacent is the inviting family room, featuring a large glass sliding door that seamlessly connects indoor and outdoor living. Step onto the covered porch and behold your private backyard oasis, a tranquil retreat for enjoying serene moments or hosting lively gatherings. Retreat to the lavish primary bedroom, where a spacious walk-in closet and a luxurious 5-piece ensuite await, promising blissful moments of relaxation. Convenience meets practicality with an upstairs laundry room, ensuring effortless daily routines. With extra windows in the basement, natural sunlight floods the space, creating an inviting ambiance for future possibilities. Outside, marvel at the spectacular views of the picturesque walking trails and park, right from your doorstep. Highland Gate Central Park covers over 50 acres with open parkland, ponds, and wetlands. Discover 7.5 kilometers of trails for walking, jogging, or cycling. Find serenity at the meditation circle nestled within the park. This home is more than just a residence; it's a lifestyle statement, offering unparalleled comfort, luxury, and convenience. Don't miss the opportunity to make this custom, one-of-a-kind sanctuary your own. Welcome home to the epitome of modern living in Aurora! **** EXTRAS **** Everything in this home has been upgraded! The high end appliances, hardwood floor, every tile, 8F doors, staircase, smooth ceilings, pot lights, extra windows in the basement, coffered ceiling, huge premium lot. Over 350K in upgrades!!! (id:49269)
Coldwell Banker The Real Estate Centre
16 Steeplechase Ave
Aurora, Ontario
Seeing Is Believing! Stunning Mansion Nestled Among 3.35 Acres of Prestigious Hunter's Glen Estates. This Is a One Of A Kind Luxury Estate Home in the Heart Of Aurora. Over 12,000 Sf of Luxury Living Space W/First Class Architectural Design. Magnificently Sized Rooms with Walk-In Closets And Ensuite, High Ceilings,Decorative Mouldings,Marble & Hardwood Flrs and Large Windows. All Natural Stone Exterior, 3 Stop Elevator. Outstanding Millwork Throughout. Chef-Inspired Gourmet Kit. W/Bfast Area & W/O To Terr. Lrg Lower Level W/Home Theatre Rm,Exercise Rm,Wine Cellar. Your Own Sanctuary with Mature Forests, Open Meadows, Trails, Pathways, Outdoor Swimming Pool, Sauna.Extras:Sub-Zero Fridge, Wolf Gas Cooktop & Double Oven, Bosch Built-iin Coffee MakerTwoDishwashers, Elevator, Cameras, Alarm, Washer & Dryer, 2 Saunas, Heated Floors, Sprinklers, Speakers.Whole Home Generator. (id:49269)
Homelife Golconda Realty Inc.
243 Murray Dr
Aurora, Ontario
Rarely offered 91 ft Frontage, Fully remodeled large Exec 4 Bdrm Home with 3 bed, 2 bath sep. LEGAL income basement apart. with side entry. Located in Prestigious Aurora Highlands! Engineer Hwd Floor Thru/O, A dream Timber framed sunroom! New Kitchen with Quartz counter top, back splash and breakfast bar, huge Living/Dining combined with a bay window overlooking deck & WB Fireplace. Over 50 Pot lights Thru/O, Brkfst Area & W/O To Sun Rm! Main Flr Laundry. Spacious Master bed. W/ W/I Closet, 4 Pc Ensuite & Sep. Office O/L'ing Ravine! An in law suit Bsmt in the main house. Great home for investment or growing family. Walking distance to Yonge street with all amenities of life! Walking trail and ravine development A High Ranking Schools and many more .. 2d basement was built last year by permit ,a legal apartment, priced to sell! A must see! **** EXTRAS **** A huge private and government under going project ""Aurora Highland Gate Redevelopment"" is going to make a world class community.. park ..upgrading the neighborhood and it's in the last phases for more info please refer to Aurora.ca (id:49269)
Sutton Group-Admiral Realty Inc.
256 Stone Bsmt Rd
Aurora, Ontario
Exceptional Opportunity to Lease A Fully Renovated Bright and Spacious One Bedroom Basement in Sought-After Aurora Grove Area. Private Laundry and One Parking Spot with a Beautiful Backyard to Enjoy. Perfect Choice For A Single or Couple. Located Central To Shoppings, Restaurants and Trails. Extras: Fully Renovated, Never Lived, Brand New Kitchen, Private Laundry. Plus 1/3 Utilities. Small pets are Welcome. (id:49269)
Century 21 Leading Edge Realty Inc.
131 River Ridge Blvd
Aurora, Ontario
Very Well Kept, Bright And Spacious Home Located In One Of The Best Areas of Bayview Northeast Community. Freshly Painted, Master Bedroom with Walk In Closet and 4 pc Ensuite, 9' Ceilings on the Main Floor, Gleaming Hardwood Floor on the Main Level, Oak Staircase, Updated Kitchen With New Quartz Countertops And Backsplash. Property Conveniently Located Close To School, Parks, T&T's, LA Fitness, Restaurants & Shops, Short Drive To Hwy 404 & Go-Train. (id:49269)
Homelife/bayview Realty Inc.
70 Peter Miller St
Aurora, Ontario
Turnkey, 2-storey bungaloft located in one of the best neighbourhoods of Aurora. Completely renovated on all levels, this home offers plenty of natural light with over-sized windows and primary east and west facing exposures on a premium pie shaped lot with 62' at rear. 9' ceiling height on main level with open concept designer kitchen & living room area with gas fireplace and walk-out to back deck make this perfect for entertaining. Oversized primary bedroom retreat on main floor complete with walk-in closet and 6-piece ensuite bath. The 2nd level includes floor to ceiling built-in media cabinets in family room area, pot lights, 4-piece bath, and large 2nd & 3rd bedrooms. Professionally renovated lower level (2020) with 4th bedroom, 4-piece bath, pot lights throughout, floor to ceiling built-in media cabinets, and plenty of storage space. Dedicated main floor laundry room area with walk-in/out to double car garage with EV charger. Move in and enjoy, this is the perfect property you have been waiting for! **** EXTRAS **** Walking distance to top rated schools including Rick Hansen PS, Catholic schools, private and public, including the new 2024 Whispering Pines Public School (Hartwell & William Graham). (id:49269)
Century 21 Heritage Group Ltd.
80 Spence Dr
Aurora, Ontario
You will love the design of this large family home. Set on a tranquil tree-lined SW Aurora Street. It offers a blend of sophistication and functionality. The grand 16' entrance sets the tone for elegance throughout. Inside, the open concept living space boasts lovely finishes, connecting the living, dining, and kitchen areas. A main floor office adds convenience, and updated bathrooms provide modern comfort. The highlight is the large, luxurious private master suite. Outdoors, the pie-shaped lot features a fenced and treed private backyard, perfect for gatherings. The finished basement offers versatility with a recreational room, wet bar, and extra bedroom. Top-of-the-line appliances grace the updated kitchen. Experience modern living in this beautiful home with its many features and spacious design, all in a great neighborhood. Don't miss the chance to make this well built Great Gulf Home your dream home. 2 Min Walk to Highview P.S, & Light Of Christ Elementary School. (id:49269)
Royal LePage Your Community Realty
105 Halldorson Ave
Aurora, Ontario
Lovely , Luxury, Brand New, Sun-Kissed 5 Bedroom, 4 Bathrooms Detached Home , W/Double Garage! for 1 Year Rental. Enjoy Your Evening In The Open-Concept Main Floor With Modern Kitchen With Stone Countertops and BOSCH Appliances! Stunning Architectural Design, Boasting over 3500sqft perfectly suited for both family comfort and sophisticated entertaining. Exceptionally Convenient Location with Schools, Aurora Recreation, Tennis, Shopping,Business Centers, Grocery/T&T, Golf Clubs, Parks, Hwy404 All Other Amenities. **** EXTRAS **** Fridge, Stove, Dishwasher, Washer/Dryer. Tenants Responsible For All Utilities including Hot WaterTank Rental, Lawn Mowing And Snow Shovelling. (id:49269)
Royal LePage Your Community Realty
23 Kingwood Lane
Aurora, Ontario
ABSOLUTELY STUNNING!!! BRAND NEW EXECUTIVE ""GREEN"" & ""SMART"" HOME NESTLED ON A SPECTACULAR LOT AT THE END OF STREET AND SIDING/BACKING ONTO THE CONSERVATION LOCATED IN THE PRESTIGIOUS ROYAL HILL COMMUNITY OF JUST 27 HOMES IN SOUTH AURORA. THIS IS AN ARCHITECTURAL MASTERPIECE AND IS LOADED WITH LUXURIOUS FINISHES & FEATURES THROUGHOUT. COVERED FRONT PORCH LEADS TO SPACIOUS FOYER AND SEPARATE OFFICE. OPEN CONCEPT LAYOUT WITH MASSIVE MULTIPLE WINDOWS ALLOWS FOR MAXIMUM NATURAL LIGHTING. HARDWOOD & PORCELAIN FLOORS, SMOOTH 10' (MAIN FLOOR) AND 9' CEILINGS (SECOND FLOOR) AND OAK STAIRCASE WITH METAL PICKETS. GOURMET CHEF'S KITCHEN OFFERS ALL THE BELLS & WHISTLES. UPGRADED SOFT-CLOSE CABINETRY WITH EXTENDED UPPERS, CENTRE ISLAND WITH BREAKFAST BAR, QUARTZ COUNTERS, MODERN BACKSPLASH & FULLY INTEGRATED APPLIANCES PACKAGE. ELEGANT FAMILY ROOM WITH GAS FIREPLACE & LARGE WALK-OUT TO BACKYARD. FORMAL LIVING ROOM & DINING ROOMS WITH COFFERED CEILINGS AND ADDITIONAL GAS FIREPLACE. PRIMARY BEDROOM SUITE SHOWS DETAILED CEILING, WALK-IN CLOSET WITH ORGANIZERS AND SPA-LIKE ENSUITE WITH FREE STANDING TUB, SEPARATE WALK-IN GLASS SHOWER & COZY HEATED FLOORS. SPACIOUS SECONDARY BEDROOMS WITH LARGE CLOSETS & BATHROOMS. CONVENIENT 2ND FLOOR LAUNDRY AREA. WALK-OUT LOWER LEVEL IS ALREADY INSULATED AND READY FOR YOUR IMAGINATION & PERSONAL DESIGN. IT HAS ROUGH-INS FOR A WETBAR/KITCHEN, 3 PIECE BATHROOM AND LAUNDRY FACILITIES, A COLD CELLAR, PLENTY OF NATURAL LIGHT AND LARGE 8FT SLIDING DOOR TO THE BACKYARD. MANY ""GREEN"" & ""SMART FEATURES. THIS HOME IS TRULY UNBELIEVABLE AND THE VIEWS FROM THROUGHOUT THE HOME ARE BREATHTAKING! AMAZING LOCATION CLOSE TO ALL AMENITIES, PUBLIC TRANSIT, GO TRAIN, HIGHWAYS, SCHOOLS, PARKS & TRAILS, & MORE. QUIET & PEACEFUL YET STEPS TO YONGE STREET. **** EXTRAS **** ADDITIONAL INCLUSIONS: INSULATED GARAGE DOORS WITH 2 GARAGE DOOR OPENERS & ROUGH-IN ELECTRIC CAR CHARGER CONDUIT, 200AMP ELECTRICAL SERVICE, ROUGH-IN CABLE TV, CAT 5 WIRING & MORE. LAWN WILL BE GRADED&SODDED & DRIVEWAY&STREET WILL BE PAVED. (id:49269)
RE/MAX Hallmark Realty Ltd.
384 Kennedy St W
Aurora, Ontario
Welcome to 384 Kennedy Street West! This extraordinary custom Estate home is nestled in the prestigious Aurora Highlands neighborhood, offering privacy and exclusivity Situated on an Oversized Lot, this luxurious residence With a total of 5 bedrooms, Three of the bedrooms are serviced by a 4 pc semi Ensuite, while the 4th bedroom offers their own 4 pc Ensuite. The master suite is a true sanctuary, own spa-like en-suite 6 pc bathroom and a walk-in closet. The gourmet kitchen is a chef's dream come true, featuring multiple skylights.The Finished Walk-out with Separate entrance Basement with an additional bedroom with a 4 pc Ensuite, as well as an exercise room. The kitchen in the basement is equipped with a center island and stainless steel appliances.This Immaculate custom Estate home truly offers a one-of-a-kind living experience, From its impeccable design and thoughtful layout to its unbeatable location and amenities. Schedule a tour today, as this remarkable property won't be available for long! **** EXTRAS **** Stainless Steel Kitchen Aid Fridge/Freezer & Wall Oven, Bosch Dw, Bosch Micro, Jenn-Air 4 Gas Burner Stove W/Milan Ss Hood, Maytag Wash/Dry & custom cabinetry, and a large center island, 3 Gas fireplace ,built in gas barbeque,W/Waterfall. (id:49269)
RE/MAX Hallmark Realty Ltd.
45 Sandlewood Crt
Aurora, Ontario
WOW! It's An Updated & Upgraded ""Beauty"" & Inlaw Potential in Finished Lower Level Too! "" Open Concept"" FLR Plan! Harwood FLRS!"" ""Gourmet"" Updated Kit w/Granite CTRS & Upgraded SS Appli's & Pass Thru To Dining Area & Extra Pantry Cupboards! Spacious Living-Dining Combination with Bright Picture WDWS & Cozy Corner Gas FPL! Primary BR w/Big W/IN Closet& Inviting Updated Ensuite w/Oversized Glass Shower & Heated FLRS! Ample Secondary Bedrooms Too w/Picture WDWS! Updated Main Bath Too! Bright Fin Walk-Out Lower Level with. Automatic Garage Door Opener and Remote. **** EXTRAS **** Separate Entrance. Cld Easily Be Turned Into Inlaw! Steps to School, Parks & Transit. It's a Gem! 7 Minutes to Hwy 404Inclusions:See Feature Sheet (id:49269)
The Lind Realty Team Inc.
247 Conover Ave
Aurora, Ontario
Unbelievable Opportunity * Rarely Offered 4 Bedroom Nearly-Detached Home * Linked ONLY at the Garage * 2 Car Garage + Long Driveway with No Sidewalk * Great Layout and Tons of Space, Plus Finished Basement * Freshly Painted & Brand New Light Fixtures * 142 ft Deep Premium Lot w/ Large, Fenced Backyard * Formal Living & Dining * Bright, Open-concept Kitchen w/ Huge Pantry & Breakfast Area * Family Room with Gas Fireplace and Walk-Out to Large Deck * 4 spacious Bedrooms, including Primary with Ensuite and Walk-In closet * Finished Basement w/ R/I for Surround Sound * New Roof (2yrs) * Do No Miss This! **** EXTRAS **** Quiet, Family0Friendly Neighbourhood Near All Amenities! * Just Minutes to Highway & GO Train Transit * Walk or Drive to Stores, Restaurants, Schools, Parks, & So Much More! (id:49269)
Century 21 Heritage Group Ltd.

