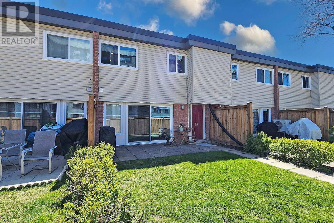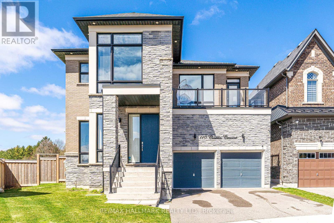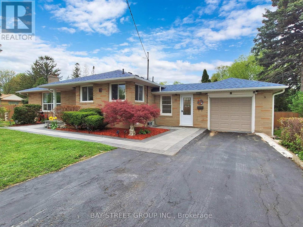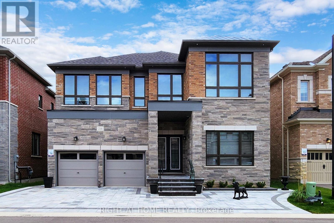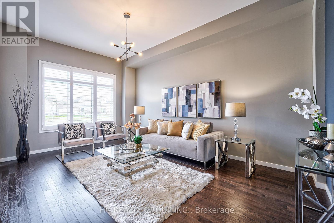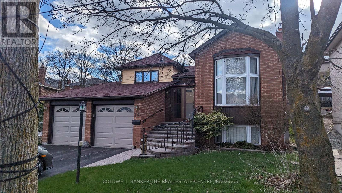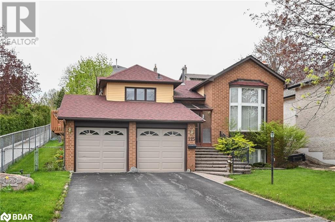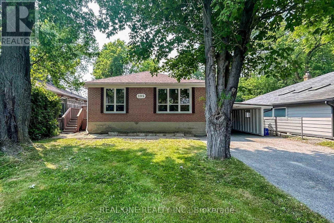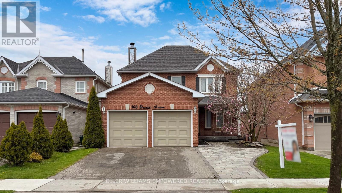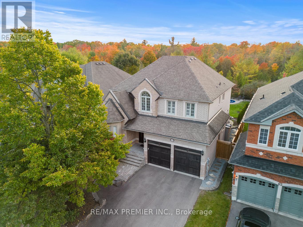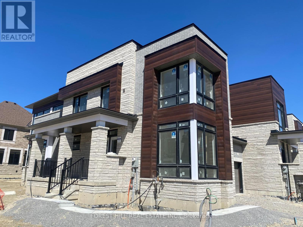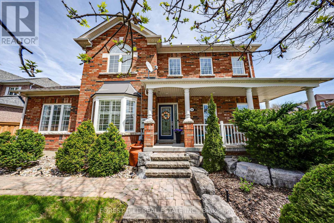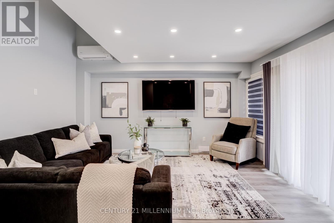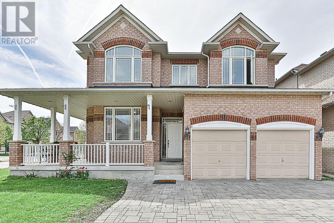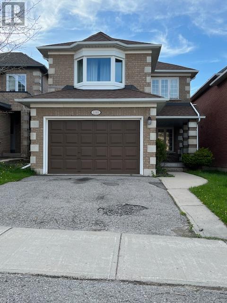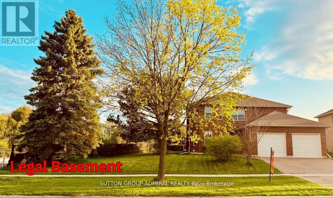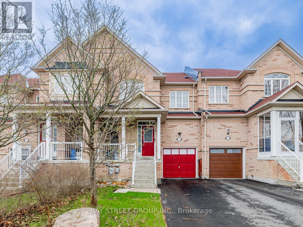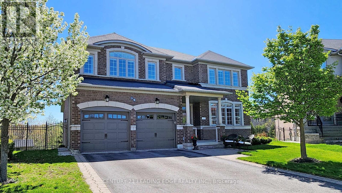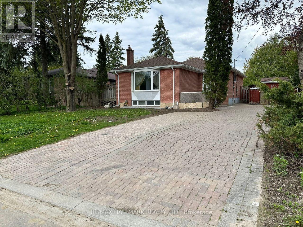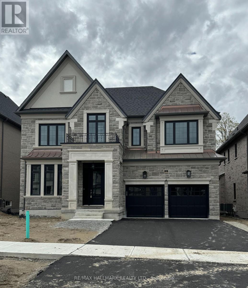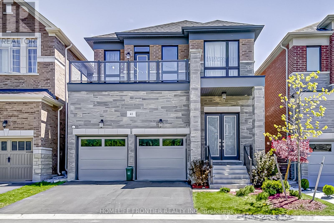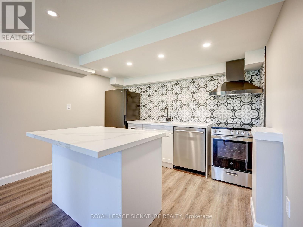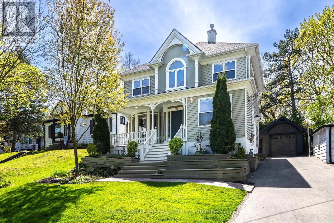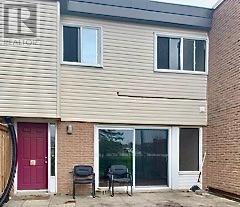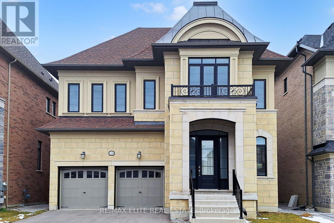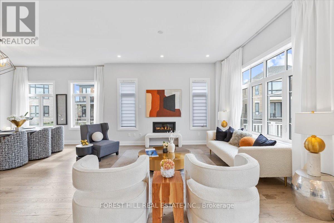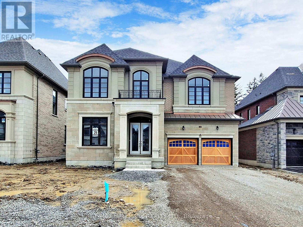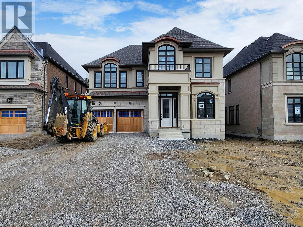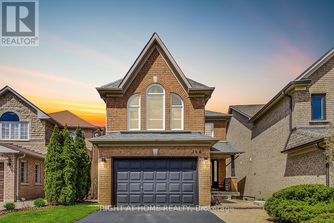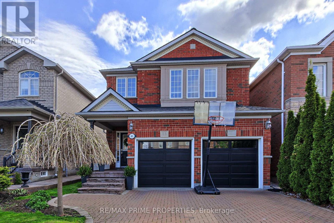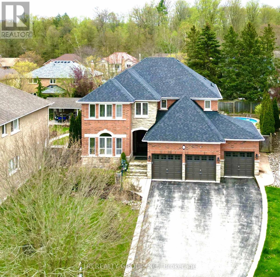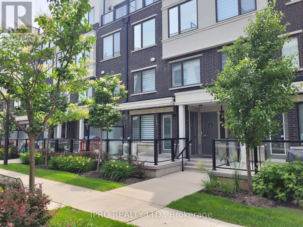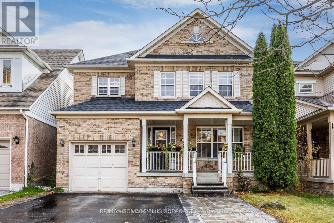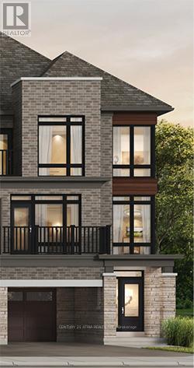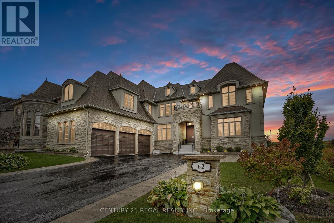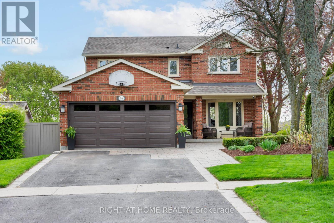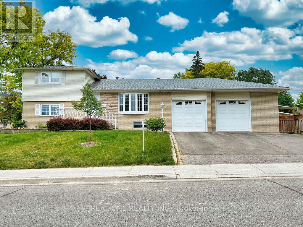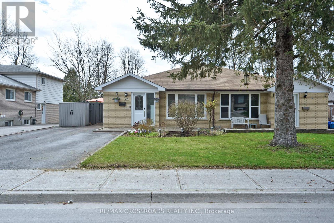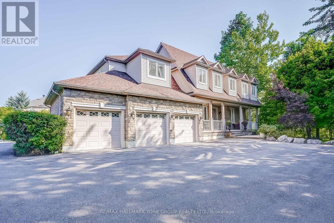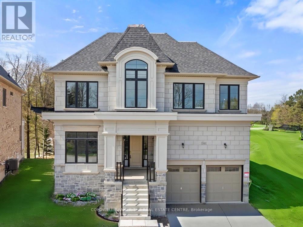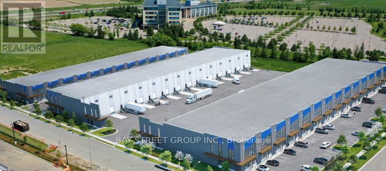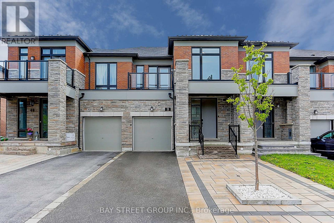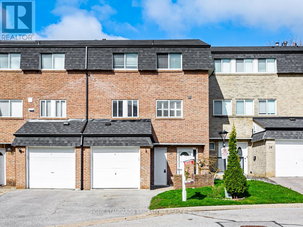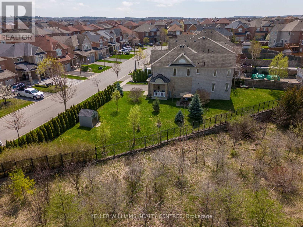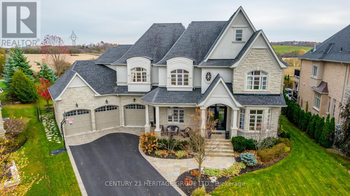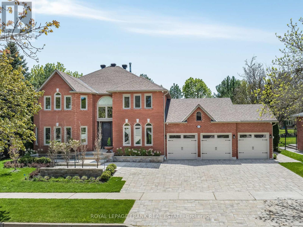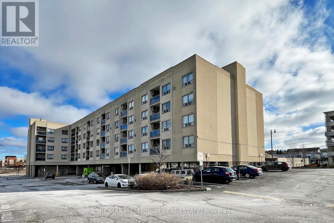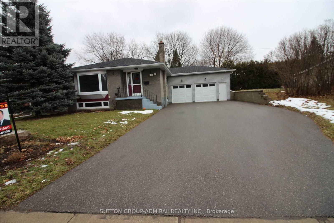131 Milestone Cres
Aurora, Ontario
Welcome to the bright, elegant, perfectly renovated 3BR townhouse in Aurora Village. Multi-level layout with large living room offering a walkout to your outdoor garden area. Pot-lights, modern laminate floors thru-out. Enjoy this gourmet kitchen with granite counters, a breakfast bar, & eating area. Sizable primary bedroom with an ensuite bath. It is a family-oriented, well managed complex on quiet street with an outdoor pool and visitor parking. Safe neighbourhood with a 3 minute walk to top-rated schools, easy bus access, shops, close to a playground (5 minutes walking distance), a 5 minute drive to a Sheppard's Bush Conservation Area, 10 minutes on a direct bus to GO train station, and 15 minute walking distance to downtown Aurora. Two pets are permitted, bbq's allowed, new doors and windows, a roof (2018). Overall, it is a congenial place to live! (id:49269)
Ipro Realty Ltd.
110 Conklin Cres
Aurora, Ontario
Rare to find this newer Modern & Luxury Home Backing To Irresistible RAVINE & POND view! One of the largest Pie-Shaped Premium lot (11291sq.ft/0.259acre) / 3850SF / Soaring 10 ceilg on G/F, 9 ceilg on 2/F, Elegant coffered ceilg / Engineering flr, Numerous potlights / Office on main flr / gas fireplace / Chef inspired kitchen outlook RAVINE Backyard feature islands, breakfast area, walk-in pantries, modern S/S appls and 6 burns gas stove / Upgrade iron picket staircase / Master Bdrm RAVINE view / Walk-In Closet / Spa-inspired ensuites free-standing soaker tub, frameless glass shower, double Vanity, private rm for toilet / 2nd flr laundry / 2nd bdrm ensuite bath & 12 feet high ceilg / 3rd bdrm walkout To balcony / Large windows / Lots of elegant sparkle crystal chandeliers / Gorgeousully fenced backyard offer sample space for dining, leisure, and events. **** EXTRAS **** Extremely Quiet, Peaceful, Safe Neighborhood Surrounded by World-Class amenities incl. Stewart Burnett Park, Community Centre, playgrounds, sports facilities, Trails, Prestigious Magna GolfClub, schools, Mins To T&T, Walmart and more! (id:49269)
RE/MAX Hallmark Realty Ltd.
40 Dunning Ave
Aurora, Ontario
Gorgeous Newly Renovated Bungalow In The Central Aurora! Lovely Huge Corner Lot Bungalow With A Full Finished Separate Entrance Basement Which Offers Lots Of Potential. Spacious And Bright Living/Dining Room, Excellent Layout With Open Concept Design. 3 Large Bedrooms On Main & 3 Large Bedrooms On Lower. Very Large Recreation Room Down Bsmt. Garage Attached To House. Close to Yonge St, shopping/amenities, park & public transit., **** EXTRAS **** Newly Renovated Kitchen, Floor And Washroom. This Home Is In Excellent Move-In Condition And Is A Must-See For Anyone. (id:49269)
Bay Street Group Inc.
216 Sunset Vista Crt E
Aurora, Ontario
Location, location! Must see property located at quite court with incredible view on mature forest and storm water pond3530+1500' of living space & 3 car garage with remotely controlled garage openers on 50 x 114 irregular lot. Finished walk-out lower level with fully equipped kitchen and laundry, may be used as apartment with a separate walk out entrance, huge windows and fantastic forest view. Close to all amenities, shopping area, schools with access to walking trails in the nearby forest.Upgraded hardwood floors throughout the house, extended kitchen cabinets with fashion black stainless steel hi-end built-in appliances, including built-in coffee machine. Upgraded double-entrance door with programmable lock. Huge panoramic windows through out facade. 12', 11 1/2' and 10' on the ground floor. 9' on the 2-nd floor with upgraded 8' doors. Custom hinges and door handles throughout all floors. Custom water closets, water taps and quartz countertops thorough out. Huge master bedroom with walk-in closet fitted with custom made cabinets. Master bedroom ensuite with custom glass shower, bidet, floor to ceiling custom tiling, custom mirror and lights. Laundry of 2-nd floor with custom cabinetry, sink and quartz countertop equipped with Electrolux washer & dryer 3 car extended interlock driveway with steps to fully fenced backyard, with potential to build enground swimming pool with beautiful pyramidal evergeens planted on the perimeter. Modern glass & metal custom railings for flag stone steps at the main entrance. Custom extended patio fitted with elegant patio furniture **** EXTRAS **** Fashion lights, potlights and chandeliers throughout the house, exterior potlights. Custom curtains and blinds throughout. Trims and wainscotting on ground floor and stairs, crown mouldings, 2 flat screen smart TVs,Central Vac & Equipment. (id:49269)
Right At Home Realty
1208 Wellington St E
Aurora, Ontario
One Of The Biggest Freehold Townhouse In Most Desirable Aurora Views Neighborhood. This Absolutely Stunning Modern Property Features Over 3,000 Sq. Ft. Of Luxurious Living Space , 2,666 Sq. Ft Above Grade(Mpac) Plus Finished Look-Out Basement With Recreation Area And Wet Bar,Soaring10Ft Ceiling On Main & 9Ft On 2nd Fl. $$$ Of Upgrades, Tons Of Windows, Hardwood Fl On Main & 2nd , Extended Island W/Granite Countertop In Kitchen. California Shutters, S/S Kitchen Appliances, Spacious Master Room W/Ensuite W/Freestanding Tub. 2/F Laundry, The Third Level Showcases A Functional Loft (Could Be 4th Bed/Media Room/Office) With Walk-Outs To The Balcony & Terrace . Driveway Could Park 4 Cars! Min To Top Rated Schools ,Trails, Rec Complex, Walmart, Restaurants, Hwy 404, Yrt Transit & Aurora Go Transit, Community Center , Golf Courses & More! **** EXTRAS **** S/S Fridge, S/S Gas Stove, Range Hood, S/S Dishwasher; Washer/Dryer; All Existing Window Coverings, California Shutters, Central Humidifier (id:49269)
Hc Realty Group Inc.
125 Devins Dr
Aurora, Ontario
Fine Multi-level Home In North-West Aurora. Close To Schools, parks, transit and shopping. Great neighbourhood. Fenced 54 X 110 ft Yard. Room For The Growing Family. Dining Room Overlooks Formal Living Rm With 12' Ceiling & Features Floor To Ceiling Window, 3 pc Ensuite bath with oval tub, W/I closet. Walkout to 22 x 12ft deck from kitchen, upper garage access from deck, Rough-in plumbing for bathroom on lower level office. Great Potential For In Law Apartment With Separate Entrance from garage.Walkout patio doors with enclosed blinds to deck from kitchen and to yard from Bedroom. **** EXTRAS **** Upper attic storage garage access from deck, Rough-in plumbing for bathroom on lower level office. Original owner. (id:49269)
Coldwell Banker The Real Estate Centre
125 Devins Drive
Aurora, Ontario
Bright Home In North-West Aurora. Close To Schools, parks and shopping. Great neighbourhood. Fenced 54 X 110 ft Yard. Room For The Growing Family. Dining Room Overlooks Formal Living Rm With 12' Ceiling & Features Floor To Ceiling Window, 3 piece Ensuite bath with oval whirlpool tub, and W/I closet. Walkout patio doors with enclosed blinds to 22 x 12 ft deck from kitchen and to yard from Bedroom, upper attic storage garage access from deck, Rough-in plumbing for bathroom on lower level office. Original owner. (id:49269)
Coldwell Banker The Real Estate Centre Brokerage
105 Aurora Heights Dr
Aurora, Ontario
Aurora Primary Location **close to al amenities ** bright 3 bedroom apartment (Main Floor ONLY) looking for AAA tenant, newer stove, newer refrigerator, newer laundry....MUST SEE ! (id:49269)
Real One Realty Inc.
100 Dawlish Ave
Aurora, Ontario
Absolutely Stunning Fully Renovated And Updated Detached Home In A Perfect Family Friendly Neighbourhood. Fantastic Open Concept, Engineered Hdw Floors Throughout , New Stairs/Railings, Renovated Bathrooms, Upgraded Windows, Pot Lights, Fresh Paint & Lots Of Natural Lights. Gourmet Kitchen W/Eat-in Area, With Qrtz C/Top & Island, S/S Appliances Walkout To Large Deck. Private Fenced Landscaped Backyard W/No Neighbours On The Back. Stone Front Porch, Main Floor Garage Access! Formal Living & Dining. Second Set Of Laundry On The Main Floor. Fully Finished W/O 1 Bd Bsmt Apartment W/Separate Entrance. Steps to High Rated Schools, Transportation, Shopping Centre & Trails. A Must See! **** EXTRAS **** S/S Appliances Including: Fridge, Stove, B/I Microwave, B/IDishwasher, Two Sets Of Laundry. Interlock Expanded driveway, High Efficiency Furnace. Recently Renovated (2022). Spend 85K On Renovation. Hot Water Tank Owned. Private Fenced Yard. (id:49269)
Keller Williams Empowered Realty
66 Benville Cres
Aurora, Ontario
This Lovely Family Home Is One Of Aurora Estate's Most Exquisite Properties! Offering an Exceptional Layout Open Concept Layout & Outstanding Craftsmanship T/O. Featuring Spacious Rooms, Renovated Kitchen, Custom Cabinetry, Finished Bsmt & More. Fabulous Primary Bedroom w. Walk-In Closet & Organizers, 5 Pc Spa Ensuite & Overlooks Picturesque Sceneries. Prime Ravine Lot w. In-ground Pool Surrounded By Mature Trees & Spectacular Landscaping. **** EXTRAS **** Kitchen Appliances; Subzero B/I Fridge, Gas Wolf Stove, B/I Dishwasher, All Elf's, Window Coverings, Pool Equipment (id:49269)
RE/MAX Premier Inc.
6 Fish Dr
Aurora, Ontario
New build. Assignment at Aurora Trails. Closing June 2024. Large 4 bed model with garage. 9 foot ground and second floor ceilings. Open concept kitchen with upgraded quartz centre island and breakfast bar, including stainless steel appliances. 2 1/4"" solid Red Oak hardwood flooring throughout main and 2nd floor. Oak staircase to feature oak stringers, handrail and upgraded pickets. Electric gas fireplace in the large great room. Smooth ceilings on ground floor. Primary bedroom with 10 ft coffered ceiling, 5 pce ensuite including a freestanding tub, double upgraded quartz vanity and frameless glass shower enclosure in principal ensuite. Convenient upstairs laundry. Rough-in 3 piece bathroom in basement, with cold cellar. 6 Fish Drive, Aurora is in the Bayview Northeast neighborhood. **** EXTRAS **** 2 year maintenance (POTL) fee free through the builder (id:49269)
Forest Hill Real Estate Inc.
78 Calmar Cres
Aurora, Ontario
Welcome to your dream home! Step inside this stunning home and prepare to be captivated by its exquisite features. As you enter, you are greeted by a spacious living room adorned with gleaming hardwood floors, bathed in natural light streaming through the elegant bay window. The bay window offers both privacy and style, creating a serene ambiance perfect for relaxation or entertaining guests. The formal dining room provides an ideal setting for hosting memorable dinner parties or intimate gatherings. The heart of the home lies in the inviting family room, where you can unwind by the cozy gas fireplace on chilly evenings, adding warmth and character to the space. Prepare culinary delights in the gourmet kitchen, featuring quartz countertops, a stylish backsplash, and a charming eat-in area where you can enjoy casual meals with loved ones.Retreat to the second level, where luxury awaits in the primary bedroom suite. Upstairs, you'll find a spacious room complete with a walk-in closet and a luxurious 4-piece ensuite bathroom, offering a tranquil escape from the hustle and bustle of daily life. Two additional bedrooms, both with windows that invite sunlight and ample closet space, provide comfort and convenience for family members or guests. A versatile den offers the perfect space for a home office or study area, tailored to suit your lifestyle needs. The finished basement offers endless possibilities for recreation and entertainment. Laminate floors set the stage for a spacious recreation area, complemented by a convenient wet bar and stylish pot lights, creating an inviting atmosphere for gatherings with friends and family. Experience the epitome of luxury living in this meticulously maintained home, where every detail has been thoughtfully curated to enhance your lifestyle. Don't miss your chance to make this exquisite property your own. **** EXTRAS **** Fence & master bathroom redone in 2020, custom closet 2024, appliances replaced 2020-2023, laundry room renovated 2024, kitchen renovated 2022, Home Repainted 2021-2024. (id:49269)
Forest Hill Real Estate Inc.
113 Milestone Cres
Aurora, Ontario
A Rare Find: Remodeled To Boast, 3+1 Bedrooms, 3 Full Baths, And 3 Parking. Office Is A Separate Room Can Be Used As A 4th Bedroom. Highly Rated Elementary And Secondary School District! Modernized From Bottom To Top With Tasteful Laminates And Porcelains, Iron Pickets On Stairs, Freshly Painted Throughout, Updated Light Fixtures, And Pot Lights. Bright White Eat-In Kitchen With Quartz Countertops Overlooks Living Room Abundant With Sunlight And Soaring Ceiling, That Walks Out To Private Balcony Large Enough To Dine And Barbeque. Remodeled Floor Plan To Suit Larger Families. Condo Corp Has Made Many Recent Improvements, New Windows, Walk Outs & Doors, Outdoor Pool , Updated Balconies. Near Yonge/Wellington, Go Station, Shops, Schools , Transportation, Library, Community Centre, And Shopping Plaza **** EXTRAS **** All Existing Stainless Steel appliances all 2023: Fridge , Stove, Dishwasher; 2023 Washer & Dryer. Electric Light fixtures, 5 wall AC/Heat units, all baseboard heaters. (id:49269)
Century 21 Millennium Inc.
122 Bilbrough St
Aurora, Ontario
Location! Location! Enjoy all Aurora has to offer in one of its best areas where you will find this light and bright executive home on a pool sized corner lot. Enjoy the neighborhood views from the welcoming wrap-around porch. The homes entry leads to the formal combined living and dining rooms. Relaxed living centers around the large eat-in kitchen with breakfast room and family room with a cozy gas fireplace. Note the convenient main floor laundry with direct garage access. The upper level features a primary retreat with airy ceilings and a 5 piece ensuite, walk-in closet & wall closet to secure your valuables, a second bedroom with its own ensuite bath and 2 other bedrooms share the main bathroom. This spacious home is enhanced by 9 ceilings on the main level, hardwood floors throughout, a sweeping hardwood staircase with wrought iron pickets, quartz counters, and huge bright windows. Neutral decor and finishes allow you to move in and make it your own. Over 3000square feet of living area provide space for the entire family's individual needs and uses. An ideal home for entertaining or large extended family living, it is located in a quiet neighborhood within walking distance to parks, schools, shopping and transportation and with easy access to commuter routes. **** EXTRAS **** All Light Fixtures, All Existing Appliances; Fridge, Stove, Washer & Dryer, All Window Coverings (id:49269)
Century 21 Heritage Group Ltd.
180 Stone Rd
Aurora, Ontario
Located in a nice neighborhood at Bayview and Wellington, this home offers a comfortable and relaxing environment for everyone to enjoy. Spacious sun filled living and dining room , enjoy breakfast in modern open space kitchen overlooking an oversized deck and breathtaking backyard . All 4 bedrooms have big windows and ample space for everyone. Spacious basement to create your own gym and entertainment. 3 bathrooms (2 full plus 1 half)Easy access to highway , public transit, restaurants and grocery.Perfect for you and your family! (id:49269)
Century 21 Leading Edge Realty Inc.
243 Murray Dr
Aurora, Ontario
Rarely offered 91 ft Frontage, Fully remodeled large Exec 4 Bdrm Home with 3 bed, 2 bath sep. LEGAL income basement apart. with side entry. Located in Prestigious Aurora Highlands! Engineer Hwd Floor Thru/O, A dream Timber framed sunroom! New Kitchen with Quartz counter top, back splash and breakfast bar, huge Living/Dining combined with a bay window overlooking deck & WB Fireplace. Over 50 Pot lights Thru/O, Brkfst Area & W/O To Sun Rm! Main Flr Laundry. Spacious Master bed. W/ W/I Closet, 4 Pc Ensuite & Sep. Office O/L'ing Ravine! An in law suit Bsmt in the main house. Great home for investment or growing family. Walking distance to Yonge street with all amenities of life! Walking trail and ravine development A High Ranking Schools and many more .. 2d basement was built last year by permit ,a legal apartment, priced to sell! A must see! **** EXTRAS **** A huge private and government under going project ""Aurora Highland Gate Redevelopment"" is going to make a world class community.. park ..upgrading the neighborhood and it's in the last phases for more info please refer to Aurora.ca (id:49269)
Sutton Group-Admiral Realty Inc.
195 Kirkvalley Cres
Aurora, Ontario
Well-maintained Freehold Townhome Backing onto Open Green Space In The Heart Of Aurora! Bright Spacious 3-Bdrm +Den, 3-Wshrm W/Fin Walk-Out Basement In Exclusive, Family-Oriented Bayview Greens! 9 Ft Ceilings On Main Floor, Open Concept, Pot-Lights, Kitchen With Granite Countertops, Breakfast Bar, & S/S Appliances. Spacious Master Bedroom Has 4 Pc Ensuite with Heated Floor. Established Neighborhood With Close Proximity To Schools, Shopping, Medical Services, Theatre, Parks, Trails And Public Transit. Quiet Family Area With Close Proximity To All Amenities And Essential Services. Local Public Transit Available With Connections To Regional And Go - Metrolinx Bus And Train Systems. Great Area For Families And First Time Buyers. **** EXTRAS **** S/S Fridge, Stove, Dishwasher, Range Hood, Washer, Dryer, All Electrical Light Fixtures. (id:49269)
Bay Street Group Inc.
19 Fields Crt
Aurora, Ontario
Nestled on a quiet court in the prestigious Bayview Meadows, this 4-bedroom executive home offers luxury and serenity with a stunning ravine view. The property sits on an oversized pie-shaped lot, featuring a private inground saltwater pool that looks out over the ravine perfect for peaceful enjoyment or entertaining. The home includes a tandem three-car garage and boasts a walkout basement that opens directly to the scenic outdoors. Conveniently located just minutes from the new IB high school (2025)and close to HWY 404, shops, restaurants, & more, this location combines prestige with convenience, making it ideal for families or professionals. With spacious interiors throughout, this home is truly a rare find in a sought-after neighborhood, designed for those who appreciate privacy & exclusivity. (id:49269)
Century 21 Leading Edge Realty Inc.
#main -10 Johnson Rd
Aurora, Ontario
Welcome home to this inviting main floor unit of a 3 Bed+2 Bath with its open-concept layout. The living room and dining room are bright and airy, providing the perfect space for relaxing or entertaining. Step outside onto the deck and enjoy the green backyard in summer. New Flooring, New paint, New Kitchen Cabinets, New Oven, Two New Bathrooms. Ensuite laundry. 2 Parking spots on the driveway. this home offers both convenience and comfort.Extras:Fridge, Stove, Dishwasher, Microwave, Washer, Dryer, All Elect.Light Fittings & Window Coverings.Tenant Insurance Required Before Occupancy.Tenants Pay 65% of All Utilities. **** EXTRAS **** Fridge, Stove, Dishwasher, Microwave, Washer, Dryer, All Elect.Light Fittings & Window Coverings.Tenant Insurance Required Before Occupancy.Tenants Pay 65% of All Utilities. (id:49269)
RE/MAX Hallmark Realty Ltd.
21 Calla Tr
Aurora, Ontario
BUILDER'S MODEL HOME-BRAND NEW! Spectacular executive home with a 3 car tandem garage offers unparalleled luxury sophistication set on a large lot within the elite Princeton Heights community of Aurora Estates.Proudly built by Fernbrook Homes filled w/upgraded features finishes combined with quality craftmanship.Step inside from the portico to the spacious marble foyer where you will immediately appreciate that no detail has been overlooked. An amazing floorplan perfect for not only family living but also for entertaining large groups.White oak hardwood floors flow seamlessly throughout, complemented by potlights, detailed ceilings & crown moulding, upgraded light fixtures and abundant natural lighting. Elegant living room with multiple windows and coffered ceiling. Refined dining room with chandelier creating ambiance and unforgettable memories to be made. Every chef's dream kitchen by 'Downsview' is unbelievable. Top of the line integrated appliances, large centre island with pendant lighting & breakfast bar, plenty of floor to ceiling cabinetry with marble countertops, separate severy room and breakfast area with walk-out to deck. Stunning open concept great room features soaring approx. 20ft ceilings open to the 2nd floor, gas fireplace with porcelain wall surround, suspended chandeliers & huge picturesque windows overlooking the backyard. Distinguished main floor office/den. The contemporary staircase with open risers & metal pickets leads to the 2nd floor offering a loft area overlooking the great room, convenient laundry room and 4 amazing bedrooms each with it's own luxurious ensuite bathroom with heated floors & large closet with organizers. BONUS: Bright, finished lower level provides even more living space wan exercise/media room, recreation room, wet bar, Napoleon gas fireplace,a spa-like bathroom, cold cellar/cantina plenty of storage space. This home is truly a masterpiece! **** EXTRAS **** Located just steps to Yonge St & public transit. Close to Viva, Go Train, shopping, golf course & other amenities. Easy access to highway. (id:49269)
RE/MAX Hallmark Realty Ltd.
41 Cottonwood Hollow Crt
Aurora, Ontario
Luxurious Modern 4 Bdr 3.5 Bath Detached Home Built by Brookfield Homes, Surrounded By Protected Green Space & Located On A Quiet Court With Easy Yonge St. Premium Extra large RAVINE LOT!!! 10'Ceiling on Main Flr, 9' Ceiling-2nd Floor. Large Modern Kitchen With Island. 2 Large Walk-In Closets In Primary Bedroom. Large 5 Pc Primary Ensuite, Double Sinks. Gas Fireplace. Extra tall doors 2nd floor. Beautiful ravine views from 2 bedrooms **** EXTRAS **** Fridge, Stove, Dishwasher, Washer, Dryer, All Electric Light Fixtures, Window Coverings, Air Conditioner, Hot Water Tank Rental. (id:49269)
Homelife Frontier Realty Inc.
59b Hackwood Cres
Aurora, Ontario
Gorgeous Renovated Apartment In A Quiet Neighbourhood! Enjoy This Bright & Spacious 1 Bedroom Suite Featuring: Double French Door Private Entrance From The Ground Floor, 8 Ft Ceilings, Tons Of Natural Light, Ensuite Laundry, The Stunning Kitchen Has Quartz Counters & A Large Centre Island, All New Top Of The Line Appliances. Loads Of Storage Space Through-Out. Modern Bathroom With Oversized Glass RainShowerHead, No Detail Overlooked! 1 Parking ** Utilities & Internet Extra - Flat Fee $150/ Month* **** EXTRAS **** Fridge, Stove, Hood Fan, Dishwasher, Washer, Dryer, Bi Shelves & Desk, Tenant Has Own Private Entrance & Shared Interlock Space. (id:49269)
Royal LePage Signature Realty
120 Gurnett St
Aurora, Ontario
Welcome To This Beautifully Renovated Victorian Styled Home! This 5 Bedroom 3 Storey Central Staircase Home Is An Absolute Stunner. From The Intricate Detailing, Ornate Moldings, Covered Front Porch, Bay Window and Decorative Gables, This Home Resembles Something Out Of San Francisco! Situated Just Off The Highly Sought After Kennedy Street Near Yonge Street In The Old Village Of Central Aurora. This Is One Of The Most Desirable And Active Neighbourhoods To Live In All Of The Greater Toronto Area. Only Steps To Vibrant Downtown Aurora Including Shopping, Restaurants, Go Train Station and Festivals. Just A Short Walk To Aurora's Highly Anticipated Town Square Which Will Include Amphitheatre/Performance Space, Skating Path, Water Feature and Public Library. Close Walking Distance To Auroras Town Park Which Hosts Saturday Mornings Farmers Market & Artisan Fair, Outdoor Summer Concert Series and The Armoury - Niagara College's Culinary School! This Gem Of A Home Offers A Large Eat-In Kitchen Including Breakfast Bar, Formal Dining Room With Backyard Walk-Out To Pergola Covered Deck, Front Of House Living Room With Bow Window and Additional Quiet Family Room Featuring Picturesque French Doors To Your Backyard Living. Extras Include: Hardwood Floors Throughout, Large Detached Heated Garage & Workshop, Private Mature Treed & Entertaining Landscaped Lot, Inviting Covered Front Porch, Gorgeous Window Casings And Trim work, Numerous Built-In Bookcases And Shelves, Abundance Of Storage Including Built-In Kitchen Pantry, Tall Baseboards, Pot Lights, Side Entrance With Basement Access, Second Floor Reading Nook And Third Floor 5th Bedroom/Studio/Play Room With Walk-In Closet! **** EXTRAS **** Close To Private Boys/Girls Schools (St. Andrews/St.Annes), Public Elementary (Aurora Heights), Public Secondary (Dr. G.W. Williams/Aurora High School). Average Monthly Utility Bills: $60.75 Water/$152.00 Hydro/$109.80 Gas/$27.35 HWT (id:49269)
Coldwell Banker The Real Estate Centre
50 Springfair Ave
Aurora, Ontario
Welcome to 50 Springfair Ave. One of the few units in the complex where natural gas can be installed (Buyer to verify). Boasting 3 good sized bedroom, this home is situated across from Aurora High School and around the corner from Wellington Public School. Great location for young families. The complex is undergoing many upgrades including new windows and patio door (underway) swimming pool, carport door (complete) all paid for by the Seller for the Buyer to enjoy. (id:49269)
Century 21 B.j. Roth Realty Ltd.
128 Botelho Circ
Aurora, Ontario
**Stunning** 3 Years New Executive Residence Total Apx 4,000 Sqft (W/O Garage) + Basement ** Built By Lakeview Home*Nokota Model On Premium Lot 45X137Ft, In Aurora's Most Prestigious Neighbourhood- By Adena Meadows Magna Golf Course. 10' Ceiling On Main And Bsmt, 9' Ceiling On Second Floor, Rarely Found 4 Bedroom Each With Ensuite Bathroom & Large Walk-In Closet. Luxury Gourmet Kitchen, Library On Main. Close To Shopping Plaza, Community Center, Go Station, Aurora Best Ranking Schools, Mins To Hwy 404. (id:49269)
RE/MAX Elite Real Estate
129 Pine Hill Cres S
Aurora, Ontario
Extremely Stunning Luxury 4 Bedroom Gorgeous Double Car Garage Detached Located In One Of The Most Sought After Areas In Aurora.**Breath Taking Premium Corner Lot Less Than 2 Yrs Old W/Lots Of Upgrades From Builder Incld Walkup Basement, Oversized Windows. **10' Ceiling Main, 9' Ceiling 2nd Floor And Bsmt. **This House Creating An Ambiance Of Grandeur & Openness. Step Into An Exquisite Open-Concept Flrplan. Smooth Ceiling/Hardwood Floor Throughout(Brand New On 2nd), Iron Pickets, Smooth Ceiling, Stylish Light Fixtures & Pot Lights. Super Wide Chef's Dream Modern Kitchen Boasting S/S Appliances, Custom Backsplash, Under Cabinet Lighting.Stone Countertops W/ A Luxurious Large C/Island Wet Bar, The Seamless Flow To The Sprawling Entertaining Backyard.Oversiez Window Allowed Abundant Sunshine Thro Whole House. Main Lvl Hardwood Flr Oak Staircase With Iron Pickets Leading To Serene Bedrooms. Offered 4 Huge Bedrooms & 3 Bathrooms(2 Ensuites & 2 Semi-Ensuites) & Convenient Laundry On 2nd Floor. Master With 5Pc Ensuite(Glass Shower, Free Standing Tub), His/Her Walk-In Closets. Legal Walk-Up Basement From Builder. **** EXTRAS **** Great Opportunity To Have This Modern Home!!*Home Is Where The Heart Is, Here Is Where Your Heart Belongs**Don't Let The Opportunity Pass You By** (id:49269)
Forest Hill Real Estate Inc.
13 Calla Tr
Aurora, Ontario
INTRODUCING THE BRAND NEW METICULOUSLY CRAFTED EXECUTIVE 'FERNBROOK' HOME SITUATED ON A LARGE LOT LOCATED IN THE PRINCETON HEIGHTS ENCLAVE WITHIN THE HIGHLY DESIRED AURORA ESTATES COMMUNITY. Live & Entertain with Distinction! As you enter through it's portico and double door entry, you will be instantly impressed with the quality of finishes & workmanship together with the ease of a flowing and practical layout. Gorgeous Hardwood floors, crown moulding, detailing ceilings & an abundance of potlights create a warm and inviting ambiance..AND..YOU ARE JUST IN TIME TO CHOOSE SOME OF YOUR OWN FINISHES INCLUDING CABINETRY! Designed with the Gourmet Chef in mind, this 'Aya' designed kitchen is sure to meet all your wish list. Centre island with Breakfast bar, plenty of cabinetry and storage space, marble countertops & a separate servery. The breakfast room offers a seamless transition to the outdoor covered loggia. Appliances to be chosen by the buyer and builder will install. Open Concept great room overlooks the backyard & features a gas fireplace, waffled ceiling & potlights. Entertain in style in the elegant dining room. BONUS: Main floor bedroom with it's own bathroom & large closet. Also a Main Floor den, perfect for working from home or a quiet place to relax & read. The hardwood staircase with open risers & metal pickets invite you to the upper level providing an additional 4 spacious bedrooms each with it's own luxurious bathroom and large closet. Double door entry into the private primary bedroom suite with a massive walk-in closet and a spa-like ensuite with freestanding tub & walk-in glass shower. Convenient 2nd floor laundry room. Lower level awaits your creative design. The possibilities are endless! Located just steps to Yonge Street & public transit. Close to Viva, Go Train, shopping, golf course & other amenities, and easy access to highway. (id:49269)
RE/MAX Hallmark Realty Ltd.
17 Calla Tr
Aurora, Ontario
MAGNIFICENT BRAND NEW HOME BUILT BY RENOWNED 'FERNBROOK HOMES' PROUDLY SET ON A LARGE LOT IN PRESTIGIOUS PRINCETON HEIGHTS WITHIN THE SOUGHT-AFTER AURORA ESTATES COMMUNTY! The portico invites you into this executive beauty which will surely impress you and all your future guests! A fabulous and well-designed layout is full of upgraded features & finishes combined with masterful craftmanship. Hardwood floors, crown moulding & detailed ceilings, potlights, large windows capturing every bit of natural sunlight and much more. A gourmet kitchen every chef dreams of. Centre island with breakfast bar, high-end appliances, gorgeous cabinetry with plenty of storage space, a family sized breakfast area and a wall to wall 4 panel sliding glass door walk-out to the covered loggia and backyard. Relax & entertain in the family room with gas fireplace & multiple windows. Classy dining room is perfect for the memorable gatherings. Main floor office/den with glass double doors & crown moulding. Hardwood staircase with open risers and metal pickets lead you to the 2nd floor where you will find 4 very spacious bedrooms each with their own spa-like bathroom and plenty of closet space. The inviting primary bedroom suite boasts a luxurious 5 pc ensuite with a freestanding tub & glass walk-in shower and a massive walk-in closet. Convenient 2nd floor Laundry room. The lower level is awaiting your creativity and imagination. BONUS: YOU ARE JUST IN TIME TO PICK SOME OF YOUR OWN FINISHES INCLUDING CABINETRY. BUYER CHOOSES THE APPLIANCES AND THE BUILDER WILL INSTALL THEM. Located just steps to Yonge Street & public transit. Close to Viva, Go Train, shopping, golf course & other amenities, and easy access to highway. (id:49269)
RE/MAX Hallmark Realty Ltd.
264 Stone Rd
Aurora, Ontario
This detached 2-storey home boasts a modern and open-concept layout, with meticulous attention to detail evident in every corner. From its renovated kitchen to its fashion-forward bathrooms, this residence exudes contemporary charm.Upon entry, guests are greeted by a spacious living area adorned with hardwood flooring and large windows that flood the space with natural light. The dining room, also featuring hardwood floors and pot lights, provides the perfect setting for elegant gatherings. The kitchen, designed for both functionality and style, offers an open concept layout and overlooks the backyard, making it ideal for both everyday living and entertaining.The second floor is highlighted by a family room with a cathedral ceiling, adding an element of grandeur to the space. The primary bedroom is a sanctuary of luxury, complete with hardwood floors, an ensuite bath, and a walk-in closet that dreams are made of. Two additional bedrooms, also featuring hardwood floors, provide comfort and convenience for family members or guests.The lower level of the home is a haven for relaxation and recreation, boasting a professionally finished walk-out basement with ample space for various activities. Whether enjoying movie nights or entertaining friends, this versatile area caters to all lifestyles.Notable mentions include new windows, pot lights, and moulding throughout the home, as well as a built-in garage with space for 1.5 vehicles and a private double driveway accommodating two additional parking spots. **** EXTRAS **** Situated in a sought-after Aurora neighbourhood, this property offers proximity to amenities such as parks, schools, and public transit, making it an ideal choice for families seeking comfort and convenience. (id:49269)
Right At Home Realty
83 Delattaye Ave
Aurora, Ontario
Discover your dream residence in Aurora: a 4-bedroom marvel that epitomizes elegance and practicality. Its generous space and prime location create an abode that's comfortable and efficient. The expansive kitchen is a culinary delight, equipped with four stainless steel appliances, quartz countertops, a stylish backsplash, ambient under-mount lighting, and a broadened countertop that creates an area for seating and entertaining. This home boasts additional highlights such as 9-foot ceilings on the first floor, a convenient main floor laundry with garage access, hardwood floors & a richly stained staircase. The sizable primary bedroom is a retreat featuring a 4-piece ensuite and a walk-in closet, complemented by three more spacious bedrooms, a cold cellar, and an interlocking patio set amidst a vibrant backyard, enclosed by a full fence and no sidewalk to maximize driveway space. Interested parties are invited to submit their offers for presentation on May 15th by 7 PM. **** EXTRAS **** Kids play structure in backyard, all closet organizers, murphy bed (no mattress) and surround sound speakers. (id:49269)
RE/MAX Prime Properties
31 Gleave Crt
Aurora, Ontario
Stunning Executive Residence On Childsafe Cul-De-Sac Built by Geranium Homes. Premium Lot South Facing Sunfilled. Totally Upgrade W/High Quaulity Finishes From Top To Bottom. High Ceilings, Open Concept, Lots of Windows. Hardwood Flooring Throughout. 3 Gas Fireplaces, Crown Mouldings. Beautiful Front And Back Yard Landscaping, Swimming Pool & Cabana. **** EXTRAS **** S/S Fridge, 5 Burner Gas Cooktop, Dishwasher, Double Oven, Washer&Dryer, Furnace (2017). Roof(2017). Air Exchanger (2017). Water Heater(Owned). 100"" Project Tv, All Window Coverings. All closet organizers. Security Alarm System. (id:49269)
Hc Realty Group Inc.
#55 -300 Alex Gardner Circ
Aurora, Ontario
No Grass Cutting, No Snow Removal! Furnished 5-Year-Old Luxury Townhouse In The High Demand Well Located Yonge And Wellington Prime Area In The Heart Of Downtown Aurora. Close To All Amenities Of Aurora, Open Concept Upgraded Kitchen With Upgraded Cabinets, Island, And Granite Countertops Throughout, Laminate Flooring In The Entire Home. 9 Ft Ceiling On Main Floor. Stained Oak Staircase. Steps To The Go Train, Schools, Shops, Restaurants, Viva, And YRT Bus. Short-Term Rental Available For Min. 3 Months. 1 Underground Parking is Available. **** EXTRAS **** S/S Kitchen Appliances, Fridge, Dishwasher, Stove, Washer/Dryer, Furniture. Big Patio For BBQ. 1 Underground Parking Available. 1 Locker is Available For an Extra $50/Month. (id:49269)
Ipro Realty Ltd.
11 Kirkvalley Cres
Aurora, Ontario
Conveniently located near high-ranking school, malls, restaurants, parks, trails, and gyms. This Home provides the quintessential suburban lifestyle with easy access to amenities and public transportation (GO and YRT stations). Neslted in a serene neighbourhood, it boasts a spacious lvig area filled with natural light and modern kitchen ideal for cooking and entertaining. The cozy bedrooms, including a master suite with a private ensuite, offer tranquility and relaxation. Outside, enjoy a backyard oasis perfect for getherings. Recently updated with clean carpets, fresh pant, and a new laundry room, this inviting home is ready for you! Tenant to pay 2/3 of all utilities. **** EXTRAS **** Centrally Located Close To Many Amenities, Trails and Parks in Sought After Bayview Greens Community. This Residence Is The Perfect Choice For Any Family! (id:49269)
RE/MAX Hallmark York Group Realty Ltd.
16 Gunton St
Aurora, Ontario
This Is an Assignment Sale. Kinwick Model END UNIT with NO sidewalk (RARE) and wider 22 feet lot, a luxurious 3-Bedroom Townhouse in the Aurora Trails With Centre Island And Breakfast Bar, Upgraded Oak Stairs And Pickets, Smooth Ceilings On Ground Floor & Electric Fireplace In The Large Great Room. Offering Seamless Access to Downtown Aurora, Yonge Street Shopping, Community Centre, Grocery Stores, Entertainment, and GTA via Highway 404 and the Aurora GO, This end Unit Epitomizes Modern Convenience. Nestled Near The Renowned Maga Golf Course And Surrounded By Lush Greenery, Aurora Trails Blends Sophistication With Accessibility. Enjoy Top-Tier Schools, Scenic Parks, And Chic Boutiques Steps from your door. Experience Luxury Living At Its Finest With The Kinwick Model In Aurora Trails. **** EXTRAS **** Brand New Appliances: Fridge, Stove, Washer, Dryer, Dishwasher, Hood Fan, Air Conditioner, all Elfs. Est POTL Fee $120/month (FREE for 2 years by builder, Credited on Closing) KINWICK MODEL END unit extra wide lot NO SIDEWALK, next to park. (id:49269)
Century 21 Atria Realty Inc.
62 Carisbrooke Circ
Aurora, Ontario
Luxurious Custom Designed Home in the sought after Belfontian community is ready to be your new home. W/Incredible Layout, Beautiful, unobstructed views, Floating Circular Oak Staircase Enhances The Grand Entrance W/Skylight Above. Appx 9400 Sf Living Space W Fin'd W/O Bsmt with a nanny suite, in-law suite, movie theatre, large entertainment space and storage rooms. 6363 sq ft above grade, chef's kitchen, 17 ft ceilings in family room, designer chandeliers, integrated appliances, 2 furnaces & 2 AC units **** EXTRAS **** Custom Drapes, Top Appl, B/I Spks. Security Sys/Cams. Designer Chandeliers. Home Theatre. Nanny Suite, All Bdrms W Lux Ensuites. Great 4 Entertaining/In-Law/Nanny Suite.Mins To Fine Restaurants/Schools (Pri/Public)/Comm 404/Go Station (id:49269)
Century 21 Regal Realty Inc.
14 Moffat Cres
Aurora, Ontario
Absolutely stunning and gorgeous....welcome to the ultimate outdoor entertaining area featuring a spectacular private backyard oasis on a massive 1/3 acre lot surrounded by lush greenery, flower bed gardens and matured trees with a beautiful salt water pool, cabana with 2pc bath, hot tub, garden shed, oversized wooden deck with a dining area underneath the large gazebo, extensive interlocking surrounding the pool with many different sitting areas for lounging, custom stone steps and landscaping to host all your big gatherings or simply enjoy your own place of escape where you can unwind, enjoy some fresh air and have fun with friends and family! Bright and spacious 4+1 bedroom, 4 bath family home. Modern kitchen with custom cabinetry, backsplash, under cabinet lighting, granite countertop, stainless steel appliances, center island with hanging pendant lights, sink, eat in counter bar, 2 custom side bar with glass door cabinets, pot lights, upgraded 24""x24"" ceramic tiles with 2 large windows overlooking the meticulously kept backyard/pool area and walk out to deck. Primary bedroom with built in wall cabinets, window sitting nook overlooking the beautiful backyard, walk in closet and 4pc ensuite with double sink and glass enclosed shower plus 3 spacious bedrooms with large closets. Direct access to 2 car garage from inside. Side door entrance to backyard. Sun filled walk out basement with large recreational area, large 5th bedroom with 3pc bath combined with 2nd kitchen & sitting area ideal for multi generational living. Spacious laundry room with sink, cabinets and huge look out window overlooking backyard/pool. Simply move in and enjoy! (id:49269)
Right At Home Realty
#upper -9 Boulding Dr
Aurora, Ontario
Excellent Opportunity To Rent This 2+1 Unit In High-Demand Neighborhood! Well Maintained Home, Move-In Ready, Bright & Spacious Main Floor With Bay Window & Stylish Decoration. Plenty Of Cabinets In The Kitchen. Gas Cook Top & Stove, Laundry conveniently On the Main Floor. Over Sized Garage W High Ceiling & Tiled Floor. Great Schools(Aurora Heights P.S & Aurora High School), Close To Schools, Parks, Go Station, Bus At Your Door. **** EXTRAS **** Suitable For Small Family. The Tenant Are Responsible to Remove The Snow For Their Own Drive Way. (id:49269)
Real One Realty Inc.
17 Mcdonald Dr
Aurora, Ontario
Updated Freehold Semi-Detached Home In Sought After Aurora Heights!!! Modern Eat-In Kitchen With Quartz Countertops, S/S Appliances, Smooth Ceilings, Pot Lights & Hardwood Flooring, Updated Windows, Doors & Attic Insulation, Finished One Bedroom Lower Level With Great Room, Kitchen & 3 Piece Bath, W/O To Patio (Income Potential). A Delightful Fully Fenced Outdoor Space With A Side Deck & Interlocking Patio On The Back Garden. Parking For 4 Vehicles On A Private Driveway. This Home Is Located In Park Heaven, With 4 Parks Within 20 Mins Walk, Also Close To Trails, Excellent Assigned & Local Public Schools Close By, About 2 Mins Walk To Public Transit & Go Train Station Nearby. It Is Centrally Located In Aurora, Close To Key Amenities Such As Grocery Stores, Coffee Shops & Local Restaurants For Comfort & Convenience. A Superb Community To Live & To Raise A Family!!! **** EXTRAS **** Existing S/S Gas Range, Fridge, B/I Dishwasher, Lower Level Fridge, Stacked Washer/Dryer , B/I Wardrobe In Bedroom 4, Window Coverings, Electric Light Fixtures, Furnace (2022), CAC, Garden Shed, Side Deck (As Is) And Shed On Driveway. (id:49269)
RE/MAX Crossroads Realty Inc.
17 Duncton Wood Cres
Aurora, Ontario
Rare Find - Main Floor Primary Bdrm! Beautiful Home on Private 1/2 Acre Lot in Brentwood Estates, 2 Minutes To St Andrew's College & St Anne's School. Approx. 5500sf Of Living Space! Oversized Chef's Kitchen Features Large Island With Custom Copper Counter, Wine Rack, Breakfast Bar! 2-Storey Great Room With Floor-To-Ceiling Fireplace, Dining Room & Office With Coffered Ceilings. Beautiful Main Floor Primary Bedroom Overlooking Yard Has Sitting Area, His & Her Closets, 5 Piece Ensuite! 3 Additional Spacious Bedrooms & 2 Full Baths Upstairs. Finished Walk-Out Basement Features High Ceilings, Large Rec Room, 4 Piece Bath, Bright Bedroom (Currently Used As Gym) With Above Grade Windows & Huge Walk-In Closet. Private Yard Features Salt-Water Pool, Hot Tub, Large Patio & Custom Cedar Gazebo With Stand-Up Drinks Bar, Composite Deck Off Kitchen, Extensive Mature Landscaping & Stonework, Large Grass Play Area! Elevation Allows Direct Yard Access From Both Main Floor & Basement! Private Laneway Access To Driveway **** EXTRAS **** Inground Sprinkler System, Garden Lighting, Pergola, Gazebo, Custom Built-In Cabinets in Rec Rm, Dishwasher - '21, Driveway -'20, Sec. Sys. (not monitored) (id:49269)
RE/MAX Hallmark York Group Realty Ltd.
195 Cranberry Lane
Aurora, Ontario
Welcome to your dream oasis in the heart of Aurora! Nestled in a highly coveted neighborhood, this luxurious 5-bedroom home stands proudly on a sprawling premium lot measuring 50x350 feet. Prepare to be captivated by its unparalleled charm and sophistication. Step inside to discover a masterpiece of modern living, where no detail has been spared. The main floor boasts exquisite hardwood flooring that adds warmth and elegance to every step. As you enter, a stunning office with French doors offers the perfect space for productivity or relaxation. Indulge your inner chef in the gourmet kitchen, equipped with high-end appliances and a large center island, ideal for culinary adventures and entertaining alike. Adjacent is the inviting family room, featuring a large glass sliding door that seamlessly connects indoor and outdoor living. Step onto the covered porch and behold your private backyard oasis, a tranquil retreat for enjoying serene moments or hosting lively gatherings. Retreat to the lavish primary bedroom, where a spacious walk-in closet and a luxurious 5-piece ensuite await, promising blissful moments of relaxation. Convenience meets practicality with an upstairs laundry room, ensuring effortless daily routines. With extra windows in the basement, natural sunlight floods the space, creating an inviting ambiance for future possibilities. Outside, marvel at the spectacular views of the picturesque walking trails and park, right from your doorstep. Highland Gate Central Park covers over 50 acres with open parkland, ponds, and wetlands. Discover 7.5 kilometers of trails for walking, jogging, or cycling. Find serenity at the meditation circle nestled within the park. This home is more than just a residence; it's a lifestyle statement, offering unparalleled comfort, luxury, and convenience. Don't miss the opportunity to make this custom, one-of-a-kind sanctuary your own. Welcome home to the epitome of modern living in Aurora! **** EXTRAS **** Everything in this home has been upgraded! The high end appliances, hardwood floor, every tile, 8F doors, staircase, smooth ceilings, pot lights, extra windows in the basement, coffered ceiling, huge premium lot. Over 350K in upgrades!!! (id:49269)
Coldwell Banker The Real Estate Centre
#10 -135 Addison Hall Circ
Aurora, Ontario
New Build Industrial Unit In Aurora.Convenient Access To Hwy 404 At Wellington St. Accommodate 53' trailer. 28 FT ceiling with truck level shipping door, Electricity, lights, and pallet rack have been installed. (id:49269)
Bay Street Group Inc.
38 Badgerow Way
Aurora, Ontario
Location! Location!! Stunning Modern Freehold Townhouse with Custom Upgrades in Aurora's Highly Sought-After Area. 2046sf per MPAC **Walk Out Basement, Back on Ravine**9' Ceiling On Main, Functional Layout, Open Concept With No Space Waste.Gourmet Kitchen W/Quartz Counters,Breakfast Area W/O To Deck. Pot Lights on Main, Second Floor Hardwood Flooring(2023), Upper Level Painting(2023).The Primary Bedroom Offers An Overlook Ravine view, Large Walk-In Close, Luxurious 5-Piece Ensuite Includes Glass shower & Soaker Tub.Second Floor laundry for Convenience. The professionally Finished Basement Featuring a kitchen and a 3-Piece Washroom, Zebra blinds and Backyard Access Enhance the Living Experience. An interlocking backyard with a gazebo completes this elegant space, perfect for entertaining and relaxation.Enjoy Abundant Natural Light Streaming into the South-Facing Backyard Throughout The Day. Mins To 404,Golf Club, Grocery Stores, Parks & Trails, Go Station and Many Amenities. **** EXTRAS **** **Floor Plan and Virtual Tour Attached** Existing Appliances in Main Floor Kitchen and Existing Appliances in Basement Kitchen. Washer, Dryer, Existing Window Coverings, Existing Lighting Fixtures. (id:49269)
Bay Street Group Inc.
26 Poplar Cres
Aurora, Ontario
A Beautifully Renovated Family Townhome Nestled In A Quiet And Safe Cul-De-Sac. The Home Features Spacious Principal Rooms And A Modern Kitchen Equipped With White Cabinetry, Quartz Countertops, And All Stainless Steel Appliances. Adjacent To The Kitchen, You'll Find A Convenient Laundry Room Enhanced With Extra Cabinets. The Large Dining Room, Overlooking The Family Room, Adds To The Open And Inviting Atmosphere. Bathrooms Are Stylishly Updated With Modern Fixtures, Complementing The Upgraded Lighting Throughout The Home. Enjoy The Privacy Of A Fenced Backyard With Meticulously Organized Flower Beds, And Benefit From Direct Garage Access. Perfectly Situated Close To Yonge St, This Home Offers Easy Access To Shopping And Public Transit, Blending Comfort With Convenience In A Family-Friendly Setting. **** EXTRAS **** The front windows is scheduled to be replaced by the Condo Corporation in coming months. (id:49269)
Home Standards Brickstone Realty
281 Ivy Jay Cres
Aurora, Ontario
One of the most exclusive and spectacular Lots with the largest Ravine Frontage (209 ft!) in the entire area! Located in Aurora's coveted Bayview-Northeast neighbourhood in walking distance to popular Restaurants, Shopping, Parks, Tennis Courts and two of Aurora's best ranked Public Schools (Rick Hansen P.S. and Hartman P.S.). Enjoy watching Birds, Wildlife and Sunsets from your west-facing backyard overlooking protected Greenspace. This Energy Star Certified Home, built in 2011 by ""Minto"", features 3 spacious Bedrooms, 9 ft Ceilings on the Main Floor and upgrades such as extra windows in the Living Room and Bedroom, an additional sliding door to the covered Deck, a side Porch, Stone Facade and extra insulation in the Garage. The large Primary Bedroom comes with a 5-piece Ensuite incl. Soaker Tub and Walk-In Closet, the Living Room offers a Fireplace to gather, plenty of natural Light and stunning Ravine Views. Don't miss out on this unique opportunity and make it your dream home and backyard! **** EXTRAS **** ""Lifebreath"" Clean Air Furnace (hydronic model with Built-in Heat Recovery Ventilator HRV) (id:49269)
Keller Williams Realty Centres
126 Carisbrooke Circ
Aurora, Ontario
1/2 acre prime lot backs onto open spectacular rolling hills view. No need for a cottage w/ fantastic in-ground pool, waterfall, jacuzzi + huge grassed area for games, sports, fire-pit & play on private mature landscaped grounds. Attractive & welcoming family open concept layout w/ sunlit Great room showcasing cathedral ceilings, stone FP, b-in shelving & o-looking enormous gourmet kitchen & charming glassed sunroom. Formal DR, executive office w/ custom built-ins, huge mudroom w/ extra closets & sink. Primary BR retreat has stunning unobstructed rolling hills view, sep sitting area & luxurious ensuite & 4 additional generous sized Br's w/ensuites. Theatre/games rm has bar & fp, there's a 6th BR, bath, gym & storage in lower. Too many upgrades to list, w/ Outdoor lighting, multiple patios & gorgeous gazebo w/ gas fireplace, wet bar & change room, + convenient access to 2 pc bath & outdoor shower. Half the yard is fully grassed for games, sports, fire-pit, raised veggie bed & is open to rolling view at back. This is truly the nicest lot & view on the street in Aurora's prime Belfontain community & is like living at a resort. **** EXTRAS **** Coffered ceilings in dr/main hall, wall panelling t-out, glass doors on office, sunrm, mudrm, radiant heating prim ensuite, phantom screens on doors to backyard, outdoor bath, shower & change rm, gazebo w/ gas fiplc & wet bar, sprinkler sys (id:49269)
Century 21 Heritage Group Ltd.
11 Wilkinson Pl
Aurora, Ontario
Welcome To 11 Wilkinson Pl, Where Luxury Meets Comfort & Convenience! Enjoy 3,593 SqFt Of Incredible Finishes & A Long List Of Top Tier Features/Upgrades (See Attached List), All While Being Perfectly Placed Beside St Andrew's College & Just Minutes From Hwy 404 & All That Aurora Offers! Main Floor Features Living & Family Rms, Office, Fireplace, 2 W/Os To Backyard, Dining Rm W/ Wine Cellar & Butler's Pantry, Chef's Kitchen W/ Wolf Range, Thermador Wall Oven & Microwave, SubZero Fridge, Miele Dishwasher. Upstairs Are 4 Huge Bedrooms, Primary & Junior Primary Both With W/I Closet & Ensuite BR. Finished Basement Has A Bar W/ Sink & Fridge, Fireplace, Full Bathroom + 3 Extra Rooms. Landscaped Backyard W/ Inground Pool & Pool House. Front Yard Beautifully Landscaped W/ Gardens, 3 Car Garage. Quiet Low Traffic Cul-De-Sac Location. **** EXTRAS **** Speaker System (Not Hooked Up), Security System, Irrigation System, Wine Fridge, Wine Cellar, Pool House Fridge, 2 Fireplaces, Central Vac, BuiltIns In All Bedroom Closets, Water Softener, Humidifier. **See Attached Features/Upgrades List** (id:49269)
Royal LePage Frank Real Estate
#315 -160 Wellington St E
Aurora, Ontario
Freshly painted 2-bed, 2-bath condo in the heart of Aurora! Featuring 940 sq. ft. of bright and well-appointed layout with an open balcony and a covered parking spot. Stainless steel appliances adorn the kitchen, and the spacious principal bedroom features an ensuite and walk-in closet. Revel in the panoramic views from the stunning rooftop patio. Just steps from the GO Station, minutes to the 404, schools, parks, and shopping. Perfect for first-time home buyers, downsizers, or anyone desiring an affordable and stylish living space! **** EXTRAS **** Stainless Steel Fridge, S/S Stove, Built-In S/S Dishwasher, Stacked Washer & Dryer, All Existing Electrical Light Fixtures and Window Coverings. (id:49269)
RE/MAX Millennium Real Estate
63 Aurora Heights Dr
Aurora, Ontario
Detached Renovated Beautiful Bungalow, 3 + 1 Bed, High Demand Area, over Size Double Car Garage, Hardwood Floor, Open Concept With Gorgeous Island, Moderated Kitchen, Legal Basement, With Separate Entrance, Easy Access To Go Train, Public Transportation, Shopping>>>>> Windows (2007), Garage (2014), Kitchen Basement (2016), Fully Fenced Private Back Yard.... Must See. TENANTS IN BASEMENT AND UPSTAIRS WILLING TO STAY IF THE NEW OWNER WANTS TO RENEW WITH THEM. **** EXTRAS **** Attached 2 garage doors plus additional garage door to backyard to take your boat or any big equipment to backyard. (id:49269)
Sutton Group-Admiral Realty Inc.

