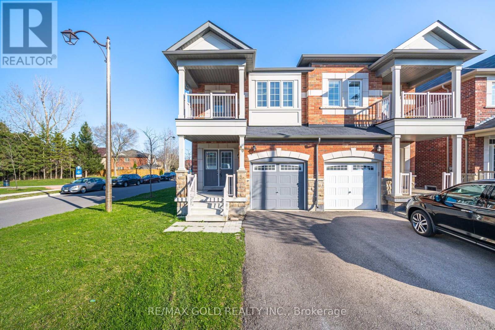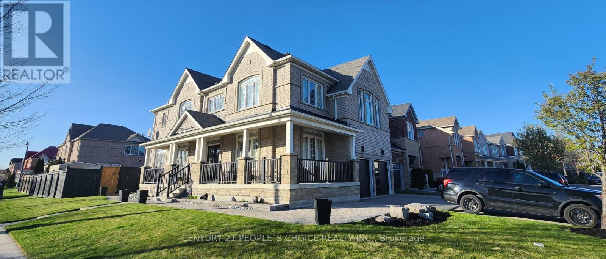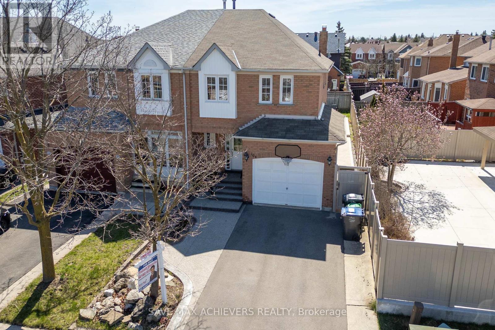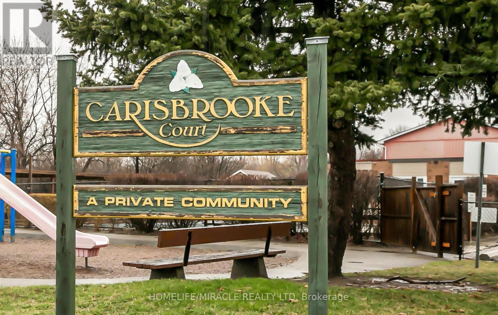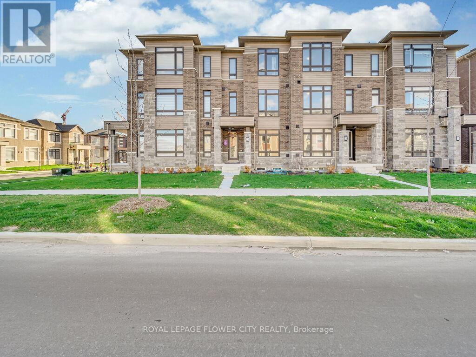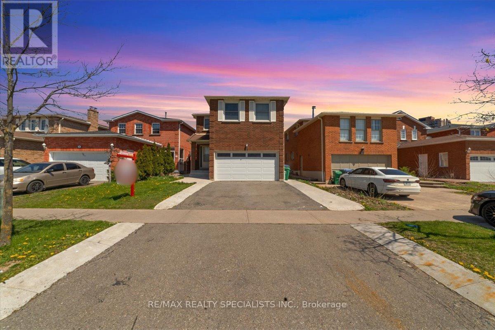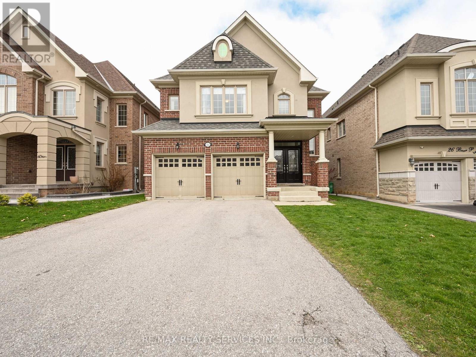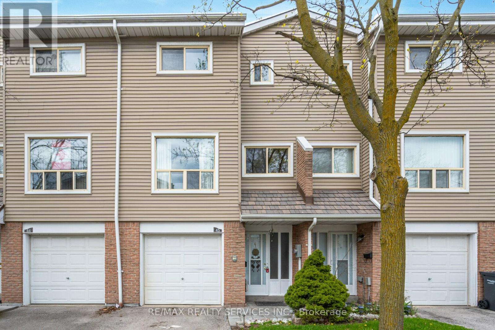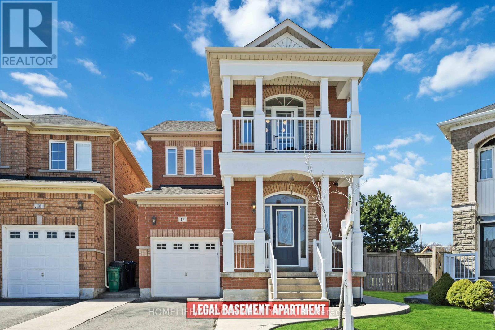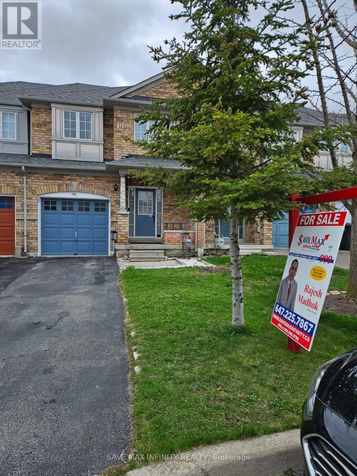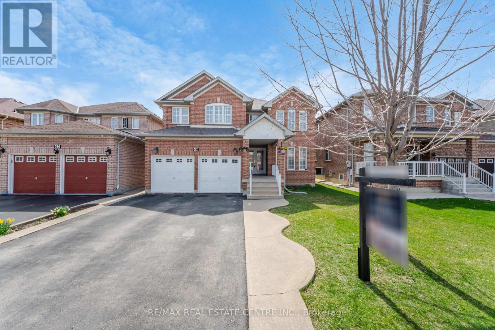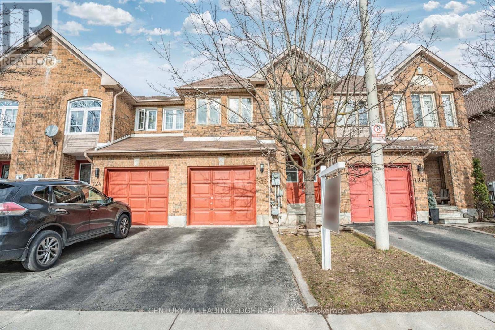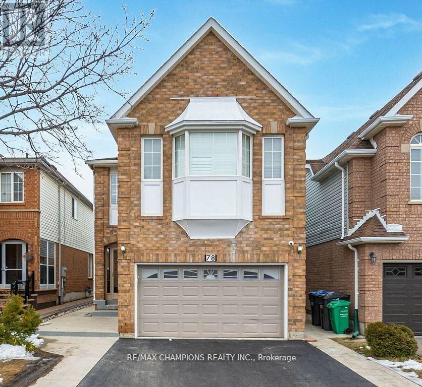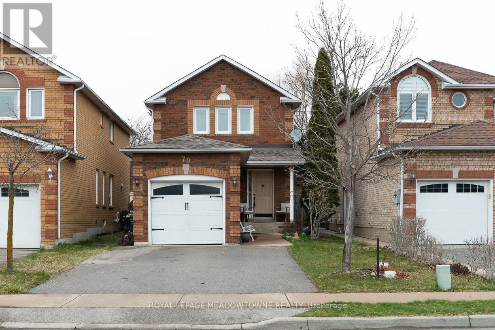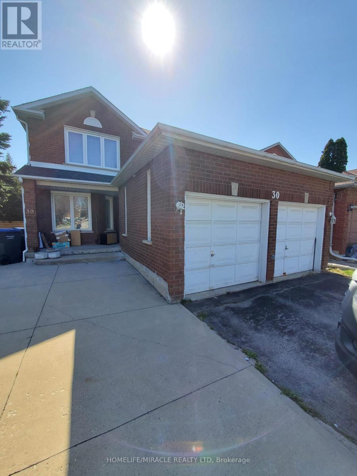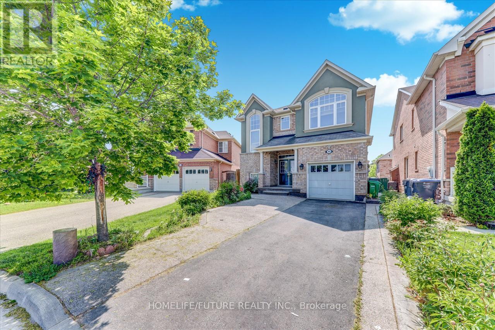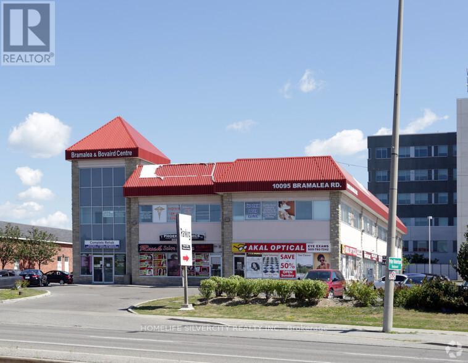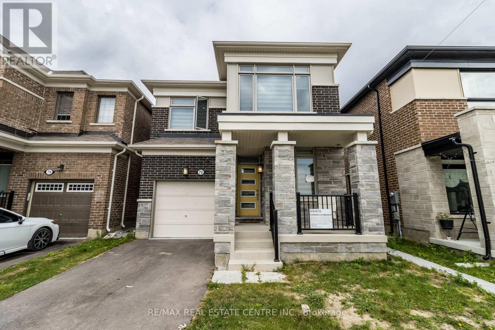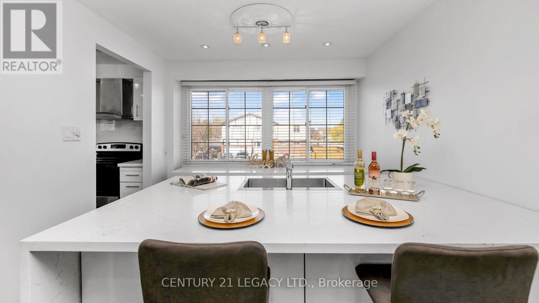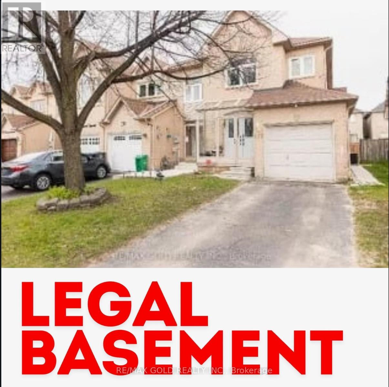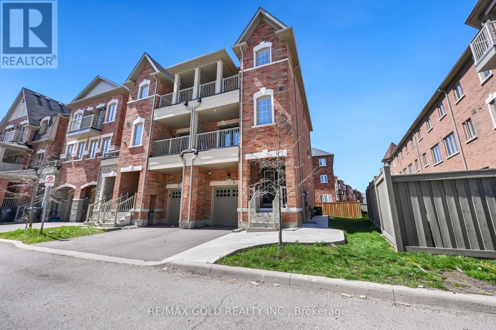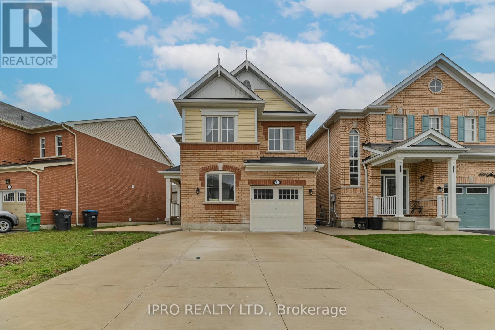16 Torraville St
Brampton, Ontario
Welcome to this stunning 5+1 bedroom, 5 bathroom detached home! Spanning 3 floors, it offers dual family rooms, 2 master bedrooms, and a finished basement with a rec room and additional bedroom. On the main floor, enjoy a combined living/dining area with balcony access, a family room boasting floor-to-ceiling windows and a cozy fireplace, and a kitchen complete with a breakfast area leading to the deck. Hardwood flooring, 9 ft ceilings, and pot lights adorn the main floor. Upstairs, discover 4 bedrooms including a primary with a luxurious 5 pc ensuite and a spacious walk-in closet. The remaining 3 bedrooms feature closets, windows, and access to washrooms. Laminate flooring graces the third floor. The ground floor is equipped with a 2nd family room, a 5th bedroom, a 4 pc bath, a kitchenette, and a separate entrance. The basement is a haven for entertainment, boasting a rec room converted into a theater with a top-of-the-line sound system and speakers throughout. This home seamlessly blends luxury with functionality, offering a lifestyle of unparalleled comfort and entertainment. (id:49269)
RE/MAX Realty Specialists Inc.
80 Hollowgrove Blvd
Brampton, Ontario
OPEN HOUSE SATURDAY MAY 27TH 2 - 4, Come Checkout This Beautiful All Brick 3 Bedroom Semi Detached Home With 2 Separate Sitting Areas, Three Good Size Bedrooms And 2 full Washrooms On the Second floor, No Carpet in Any Part of the House, Freshly Painted, Huge Backyard,Close to all amenities **** EXTRAS **** Stainless Steel: Fridge, Stove & Dishwasher, Washer & Dryer, All Electrical Light Fixtures & Blinds (id:49269)
RE/MAX Gold Realty Inc.
7 High Meadows Rd
Brampton, Ontario
Stunning Luxury Home on Large Premium Corner Lot in Prestigious Castlemore Area of East Brampton!! Apprx 2900 sqft, 4+3 Bdrms Home with 6 Wshrms, Legal Basement & Gorgeous Features: Spacious Bdrms, Beautiful Custom Kitchen with Centre Island, Large Breakfast Area, Double Door Entry, 9' Ceiling, Underground Lawn Sprinklers, New CAC, Custom Garden Shed, Large Family Room with Gas Fireplace on Main Floor, Hardwood Floor thru - out, Oak Stairs, California Shutters, Lots of Pot Lights, Spacious Family Room on 2nd Floor, Crown Mouldings, Covered Front Porch, Nice Landscaping with Stone/Interlocking Patio/Walkway. Huge Backyard with Painted Fence. Legal Basement has 3 Bdrms, Living Room, Kitchen, 1 Full Wshrm & Powder Room. Very Convenient Location in Quiet Neighbourhood near the Border of Brampton & Vaughan, just Steps to Schools, Park, Plaza, Library, Community Centre, All Major Highways & All Other Ammenities. Show to Your Pickiest Clients, they won't be Disappointed!! Don't Miss it!! **** EXTRAS **** 2 Fridges, 2 Stoves, Dishwasher, 2 Washers, 2 Dryers, CAC, all ELF's, California Shutters, Garage Door Opener with 2 Keypads & 2 Remotes, BBQ Hook-Up in the Backyard, EVC Wiring Ready. Separate Laundry for Bsmt & many other upgrades. (id:49269)
Century 21 People's Choice Realty Inc.
164 Bighorn Cres
Brampton, Ontario
Open House on Apr.27 & Apr.28. Stunning 3 Bedrooms, 3 Baths, All Brick Renovated Semi Detached Home On A Premium 27' Wide End Lot! No Carpet Throughout the house. Extensive Renovations Including Recent paint, New light fixtures, A Gourmet Kitchen With Quartz Countertops, & pantry!Spacious Master Bedroom Featuring A Luxury 4-pc Ensuite Bath, And Large 2 Closets (His/Her). Main floor Living Room With PotLights, Nest thermostat, Smoke detector, gleaming laminated Floors, Oak Staircase, Finished Basement With Rec. Room, Office area &Potential 3 Pcs. Bath Rough-in. Private Fenced Yard With Poured Concrete Patio, Wrap Around Exposed Concrete Walkway, Walk out to Concrete Backyard, Enjoy Beautiful Oversized backyard great for hosting large family gatherings, Pet House/Extra Storage in Backyard, 2 + 1 Car Parking, Rare to find Separate Driveway, Walking distance to Robert J Lee Public School & very close to All MajorAmenities, Schools, Parks, Shopping etc., Don't Miss This Gem Neighborhood.**** Much More To Explain ++++ **** EXTRAS **** All Appliances: S/S.Fridge, S/S.Stove, S/S.Dishwasher, Washer & Dryer, All Light Fixtures, All bathroom mirrors, All Window Blinds &Garage Door Opener with Remote. (id:49269)
Save Max Achievers Realty
#87 -87 Carisbrooke Crt W
Brampton, Ontario
2 Storey, single car garage, Townhouse Located In The Most Sought After M Section, First Time Home Buyers or Investor To Own This Well Kept, move in ready Home. Main Floor Features Family Room with bay window, Dining Room with walkout to backyard, Kitchen With Stainless Steel Appliances & Granite Counter, freshly painted, no carpet. Spacious 2nd Floor Layout With 3 Bedrooms, closets, washroom with Jacuzzi bathtub and lots of sunlight. The Basement has a Partially Finished Rec Room. Complex has an outdoor pool and a park. Located In A Highly Desirable Part Of Brampton. Close To All Amenities With Close Proximity To Bus And Trinity Mall. Walkout To Patio & Private Back Yard With Trees And Beautiful Trails.. (id:49269)
Homelife/miracle Realty Ltd
26 Ravenbury St
Brampton, Ontario
Step into luxury at 26 Ravensbury St, where you'll find a breathtaking freehold townhouse boasting a dual entrance for added convenience. Inside, the modern open-concept layout floods with natural light, creating an inviting ambiance throughout. On the second floor, a spacious great room awaits, complete with a cozy fireplace and oversized windows that bathe the space in sunlight. The sleek kitchen features stainless steel appliances, granite countertops, a pantry, and a custom backsplash, making meal prep a joy. Step out from the breakfast area to the balcony and enjoy your morning coffee with a view. Ascend the wrought iron picket stairs to the third floor, where three generous bedrooms await, including a luxurious primary bedroom with a walk-in closet and a spa-like ensuite boasting a freestanding bathtub. The second bedroom also offers balcony access, providing a serene outdoor retreat. With marble countertops in the bathrooms, laundry on the main floor, and garage access, every detail has been thoughtfully designed for your comfort. Conveniently located near amenities such as Gore Mandir, Gurdwara, public transit, grocery stores, Costco, and Clareville Conservation Area, with easy access to Hwys 427 and 407, this home offers unparalleled convenience in a prime Brampton location. Don't miss your chance to experience luxury living at its finest! **** EXTRAS **** Stove, Fridge, Dishwasher, washer & dryer, GDO, All window coverings, Nest thermostat, security cameras, Cold cellar & washroom rough-in in the basement. (id:49269)
Royal LePage Flower City Realty
34 Windmill Blvd
Brampton, Ontario
Exquisite, meticulously maintained home boasting 4+2 bedrooms with a professionally finished basement, fresh paint & brand new potlights. Step into luxury with gleaming hardwood flooring throughout the main level and second floor. The heart of the home, the kitchen, has been thoughtfully upgraded with quartz countertops and a stylish ceramic backsplash, creating a space that's both functional and visually stunning.Every detail has been carefully considered, including the upgraded washrooms, adding a touch of elegance and modernity. Convenience is key with this prime location, close to major shopping centers, Sheridan College, bus transit, and easy access to the 407 and 401 highways. One of the unique features of this property is its unparalleled privacy; with no neighbours at the back, you can enjoy tranquillity and serenity in your backyard oasis. Plus, the direct access to the park from the backyard makes outdoor recreation effortless and enjoyable for the whole family. (id:49269)
RE/MAX Realty Specialists Inc.
24 Bear Run Rd
Brampton, Ontario
Gorgeous And Beautiful 4 Bedroom Detached Home In Excellent Neighbourhood With Lots Of Good Features Like Stainless Steel Appliances, Hardwood Floors, Oak stairs, Quiet Street, Sep Living, Dining & Family Room, Entrance From House To Garage, Good size Bedrooms, Kitchen with granite, Upgraded Backsplash & Double Sink, Freshly Painted and Lots More!! **** EXTRAS **** Very well kept and great layout .Close To Schools, Transit, Plaza, Go Station, Park, Etc. (id:49269)
RE/MAX Realty Services Inc.
#45 -45 Ellis Dr
Brampton, Ontario
Beautiful and well kept 3 bedroom home in a great neighbourhood with lots of great features like oak stairs, laminate floors, upgraded ceramic tile. access to garage from home, stone tile interlock at front entrance, fully fenced backyard. Great and quiet complex. Primary bedroom with double closet and lots more!!! **** EXTRAS **** Close to schools, Earnscliffe Rec Centre with pool & skating, transit, Bramalea City Centre, Mosque & Church, and parks. (id:49269)
RE/MAX Realty Services Inc.
16 Fishing Cres S
Brampton, Ontario
Beautiful Detached House with Legal Basement Apartment(2021) In Prestigious 'Lakelands Village"". Surrounded by lake, park, close to all amenities & hwy. 410 (1 min). Hardwood flooring on main and first floor, oak stairs, 9 feet on main. Family room w/gas fireplace. Great open concept layout. Fabulous master bedroom w/luxury ensuite with separate shower & soaker tub. 2nd br with W/O balcony. Spacious kitchen with SS appliances, tall cupboards, backsplash. New roof (2021), front windows changed (2018), kitchen quartz (2024), backyard concrete (2021), Pot Lights (2022), Kitchen Exhaust (2023). Separate R/I for Laundry on main floor. More than 100k spend in upgrades. **** EXTRAS **** SS side by side fridge, SS gas stove, B/I dishwasher, washer & Dryer. all elfs, electrical stove in basement, existing window coverings, fully fenced premium lot wider at the back. No homes behind. (id:49269)
Homelife/miracle Realty Ltd
99 Timbertop Cres
Brampton, Ontario
Freehold townhouse, Quartz kitchen counter top and stainless steel appliances, S/S Fridge, Washer, Dryer, S/S stove, dishwasher, Hardwood flooring, oak staircase, pot lights **** EXTRAS **** Seller/Sellers agent do not warrant retrofit status of the basement. (id:49269)
Save Max Infinity Realty
40 Quintessa Tr
Brampton, Ontario
Welcome To A Magnificent 5+3 Bedroom Detached Home . FINISHED BASEMENT BY THE BUILDER! Be Greeted By A Spacious Porch Leading To New Double Main Door, Inviting You Into A Bright And Impeccably Maintained Main Floor. Indulge In The Heart Of The Home, Where The Kitchen Reigns Supreme With Its Recently Refinished Cabinets And Gleaming Quartz Countertops. Adjacent, The Extended Breakfast Area Provides Additional Storage With A Convenient Pantry And Opens Up To The Patio And Overlooks The Family Room With A Cozy Gas Fireplace. The Spacious Living And Dining Areas, Designed For Both Comfort And Elegance. The Stunning Open Oak Staircase Leads To 5 Generously Sized Rooms On The Second Floor, Including The Primary Bedroom Featuring A Walk-In Closet And A Luxurious 5-Piece Ensuite. Both Bathrooms On This Level Exudes Modern Sophistication With Their Newer Quartz Countertops. Natural Light Floods Every Corner, Through Large windows in Each Room. NO Carpet ! A Separate Entrance Leads To A Finished Basement with 3 Additional Bedrooms , A 4 Piece Washroom And Kitchenette, Built with Permits through the Builder . Beyond The Exquisite Interiors, This Home Boasts A Seamless Blend Of Functionality And Curb Appeal. , Complete With A 2-Car Garage And An Expansive Driveway Accommodating Up To 4 Cars! Provide Ample Parking Space. Don't Miss The Opportunity To Make This Exceptional Property Your Own Make Your Move Today! Close To All Amenities And Easy Access to Highways (id:49269)
RE/MAX Real Estate Centre Inc.
#16 -126 Kenwood Dr
Brampton, Ontario
Captivating and Pristine 3 Bedroom Townhome with Finished Basement in the highly sought-after Brampton West area. Nestled in a family-friendly and in-demand neighborhood, this home appeals to a diverse range of buyers. The layout is both practical and spacious, featuring a sizable combined living and dining area with a walkout to a stunning backyard. The professionally constructed basement recreation room is perfect for entertaining guests. Conveniently located near transit, shopping centers, banks, places of worship, schools, Highway 410/407, and Brampton Go Station. Whether you're a first-time homebuyer or an investor, this property is an unmissable opportunity! (id:49269)
Century 21 Leading Edge Realty Inc.
78 Larkspur Rd
Brampton, Ontario
Beautiful: 4+2 bedroom Detached Home Finished Legal Registered Basement With Sep. Entrance: Hardwood Floor: Pot Lights: Upgraded Kitchen With Quartz Counter top, Ceramic B/Splash, B/I Dishwasher, Stainless Steel appliances & B/fast Area W/Out to Yard: Fully Renovated Washrooms With New Vanities: Solid Oak Staircase With Metal Pickets:California Shutters: (id:49269)
RE/MAX Champions Realty Inc.
70 Ravenscliff Crt
Brampton, Ontario
An all brick 3 Bedroom, 2 bath home with professionally finished basement. Rare 150 foot deep lot affords the owner a large backyard which is fully fenced. Spacious Eat-in-Kitchen with ceramic floors. This home was built in 1995. Up to date electrical, Gas furnace A/C (2020) and Roof (2018). Large Deck, Shed. Wonderful recreational room with Gas Fireplace and Built in cabinetry. Bright home with abundant light. Side entrance easily installed. Lot's of plumbing in the basement for an easy bathroom addition. Priced to sell. (id:49269)
Royal LePage Meadowtowne Realty
#bsmt -30 Larchwood Pl
Brampton, Ontario
Location! Location! Location! On A Quiet Cul De Sac. No Sidewalk. Pot Lights throughout. No Carpet In House! Close To Schools, Plazas, Highway 410. Main and upper portions not included.2 Parking andThe Tenants cover 30% of all Utilities. Must See! Ideal for professionals. Non-smokers and pet-free living. (id:49269)
Homelife/miracle Realty Ltd
#bsmt -49 Peppermint Clse
Brampton, Ontario
Location! Location!! Wow!! Fully Renovated LEGAL BASEMENT With Very Rarely Offered Super Spacious Basement With Very Larger Living, Larger Kitchen, Very Large 2 Bedroom With W/Closet & Large Windows. Totally Separate Washer & Dryer With Separate Entrance And Lots Of Storages & Much More. Just Steps To Schools, 2 Route Buses, Just Minutes To GO Train, Park, Plazas & Transit. Just Minutes To Hwy 427, Hwy 410, Hwy 50 & Much More (id:49269)
Homelife/future Realty Inc.
#b2 -10095 Bramalea Rd
Brampton, Ontario
Amazing opportunity to own a prime piece of real estate in Brampton, right beside William Osler Hospital! Newly built unit with a reception area and 3 separate rooms for use! Close to major Highways, ample parking available for yourself and your customers plus elevators and stairs!! A boosting 1000 sq. ft (992) available for many different uses e.g. Accountants, Lawyers, Tutoring, Real estate agents, Insurance Brokers, Truck driving School & many more! This space comes with a kitchette & washrooms in unit. (id:49269)
Homelife Silvercity Realty Inc.
72 Circus Cres
Brampton, Ontario
*LEGAL BASEMENT APARTMENT* !!Absolutely Gorgeous Detached Home Comes with 4 Bedrooms 3 Bathrooms + Legal Finished 2 Bedrooms 1 Bathroom Basement With Sep Entrance. !! A big-size Main Floor W/Open Modern Great Room, Dining Room & Office/Den,9 Ft Ceiling On the Main Floor. Highly Upgraded Kitchen W/Granite Counter/In-Mount Sink/Back Splash/Upgraded Cabinets With Lights/High S/S Appliances, Oak Stairs, Upgraded Doors, Window Sensor, Modern Blinds, Master Bdrm. With 3 Pc Bath & Walk In Closet W/Glass Shower. **** EXTRAS **** S/S Stove, Ice Maker Wi-Fi smart Fridge W/17.1 Inch Screen, Built-In Dishwasher, Upgraded Washer & Dryer. , All Light Fixtures,All window Covering (id:49269)
RE/MAX Real Estate Centre Inc.
74 Horne Dr
Brampton, Ontario
Discover your ideal residence within our recently renovated semi-detached gem, boasting a spacious new kitchen and a sprawling island. With its soaring ceilings, this home offers ample space for family enjoyment. Nestled in a highly coveted neighborhood, it strikes the perfect balance between serene residential living and convenient access to essential amenities. From esteemed schools to verdant parks, as well as an array of shopping and dining options, everything you desire is mere moments away. This property epitomizes a blend of style, comfort, and practicality, making it the optimal choice for those in pursuit of refined living without sacrificing convenience. Don't miss out on this exceptional opportunity to secure this remarkable home for yourself and relish in a life of sophistication and convenience in a prime locale. **** EXTRAS **** Brand new Kitchen with Quartz Island ,New stove and Dishwasher, Side Fence 2014 , New Paint , Most windows replaced 2014, Roofing 2015, Maintained backyard with Garden Shed. (id:49269)
Century 21 Legacy Ltd.
34 Greenbush Crt
Brampton, Ontario
Own a piece of Brampton with this spacious detached home! This property boasts a finished basement with a separate entrance, perfect for generating rental income. The current tenant brings in a steady $1,650 monthly, helping offset your mortgage or create additional income. Peace of mind comes with a brand new furnace installed in 2020, ensuring efficient heating44throughout the home. Renovations completed in 2021 guarantee a move-in ready space with modern finishes. Outside, a generous 3-car driveway provides ample parking for you and your guests. Prime Brampton location! Walk to park, hospital & shopping! Detached home with finished basement All are welcome Own a piece of Brampton with this spacious detached home! This property boasts a finished00444164(+$1650/month income). New furnace (2020), renovated (2021), 3-car driveway. Don't miss out! (id:49269)
Homelife/miracle Realty Ltd
117 Richwood Cres
Brampton, Ontario
Legal Basement Registered Two-Unit Dwellings . This Is Gorgeous End Unit Townhouse Looks Like Semi In A Prime Location Of Brampton.3 Bedrooms With Double Door Entry . Best Opportunity For First Time Buyer And Investor .Upgraded Kitchen With Countertop, S/S Appliances , Breakfast Area With W/O To Private Backyard. Combined Living & Dining On Main Level With Lots Of Windows For Natural Light All Day Long.Primary Bedroom with 4-piece ensuite and walk in closet.Pot Lights, New Flooring.Opportunity For First Time Buyers And Investors.Prime Location with all amenities close by. 10 min to Go Station, 5 Min. to Grocery shopping & Transit at foot steps. Finished legal Basement ,Room combined with Living ,Separate entrance to Basement **** EXTRAS **** Includes 2 Fridge, 2 Stove, Dishwasher, Washer And Dryer, All Elf's. (id:49269)
RE/MAX Gold Realty Inc.
3 Shiff Cres
Brampton, Ontario
STUNNING LOCATION, HUGE POTENTIAL, 4 Bedrooms, 4 Bathrooms & 1922 SQFT(above ground). Top reasons to buy this executive 7 Yr Old EndUnit Freehold Townhome In Desirable Heart-lake area just off HWY410. Double door entry, 9ft ceilings On ground & second floor, 2 balconies, huge pie shape lot with private backyard, 3car parking with no sidewalk! Stainless steel appliances, quartz, pot lights, carpet free floors, 2 full bathrooms serving the bedrooms & 2 powder rooms(1 on main floor and 1 on 2nd floor)for everyday convenience . 2nd floor offers gorgeous open-concept Layout With Plenty Of Natural Light in the kitchen area and a very spacious family room. 3 Generously sized bedrooms Offer Comfort And Space, Primary Bedroom Featuring A modern 4 Piece Ensuite including a standing shower. Huge potential once you finish the basement, main floor and basement can be converted to 2nd dwelling with existing separate entrance. This is a dream home of any first time home buyer or investors! **** EXTRAS **** Prime location with easy access to To All Amenities: Schools, Highway, Shopping, Restaurants, Malls,Parks & Recreation Facilities. This Townhouse Has It All! Just Move In & Enjoy! (id:49269)
RE/MAX Gold Realty Inc.
71 Stedford Cres
Brampton, Ontario
Welcome To This Stunning Detached Home with Legal Basement In The Prestigious Community Of Northwest Brampton on a huge Premium Lot. The Main floor boasts an additional Main level Bedroom, an open concept living and dining room, access from garage, Stainless Steel Appliances and much more. 3 Bed Room upstairs plus a loft which can be converted into additional Bedroom. No walkway, extended concrete driveway and a Fully Fenced Private Backyard. Legally Finished Basement has a separate entrance, a separate laundry and 2nd Dwelling permit can be obtained if required. Close to GO train station, stores, shopping centre and parks. Convenient Second Floor Laundry. Don't miss out on this exceptional opportunity. **** EXTRAS **** Lot Size 101.14 ft x 49.97 ft x 88.69 ft x 22.64 ft. (id:49269)
Ipro Realty Ltd.


