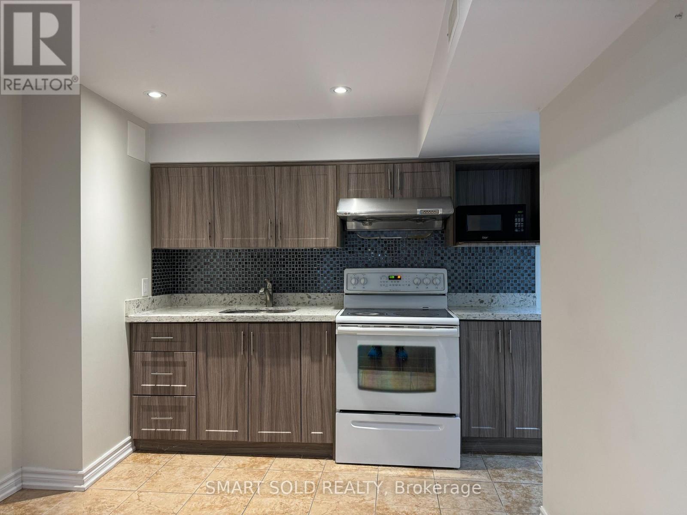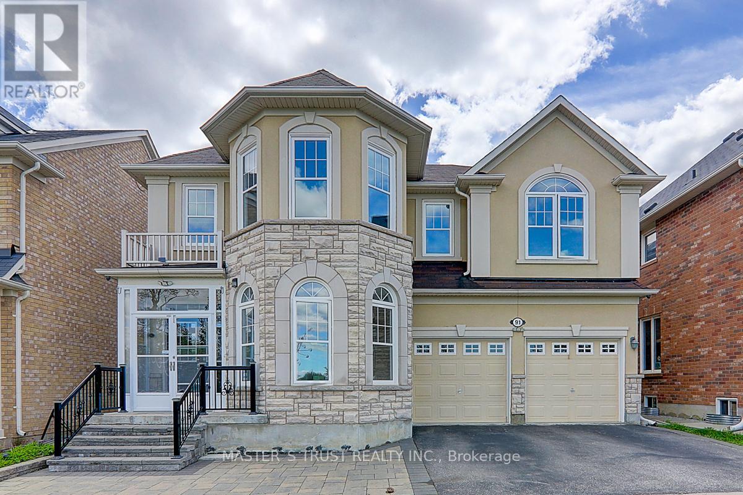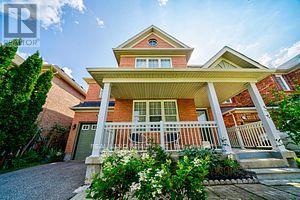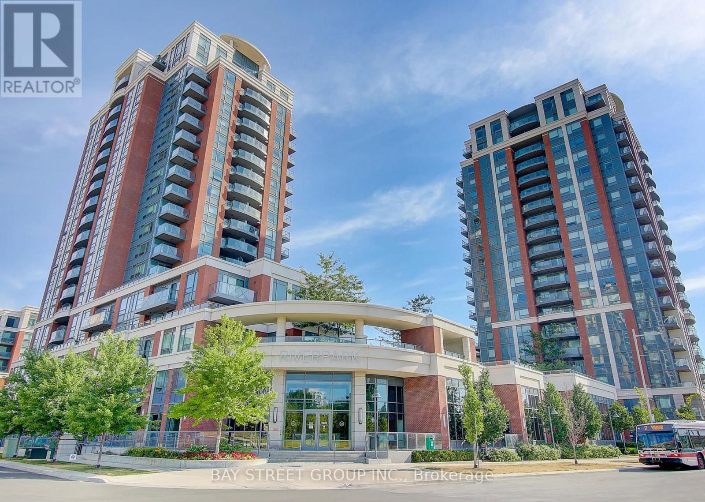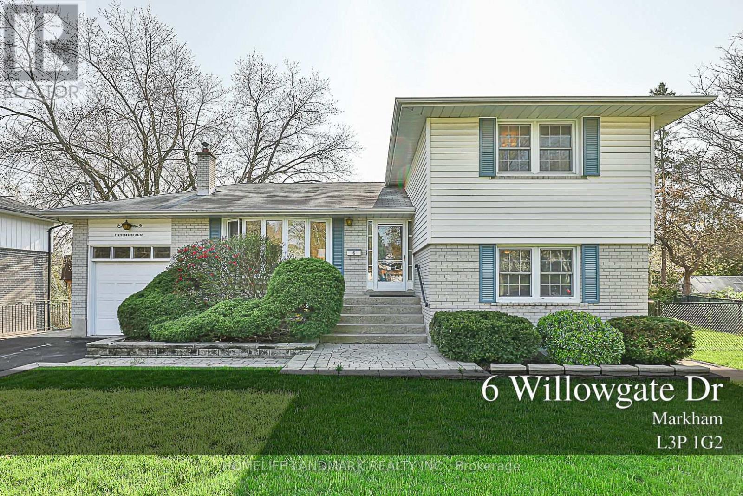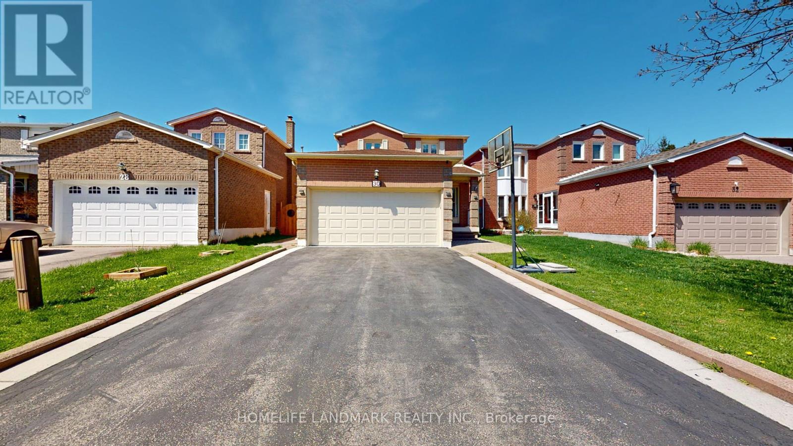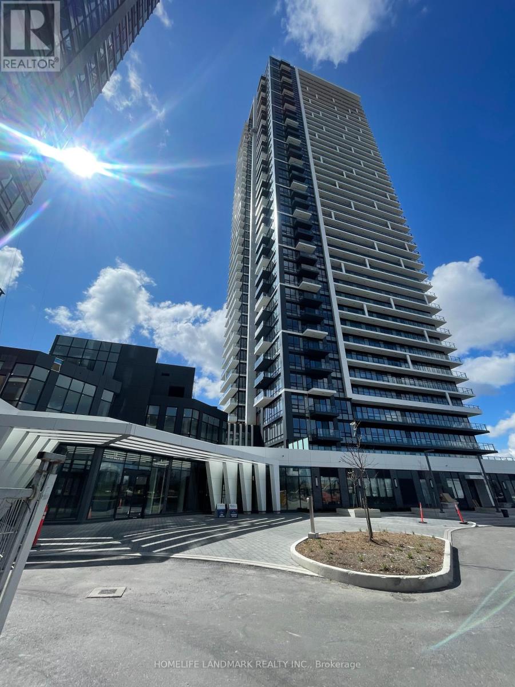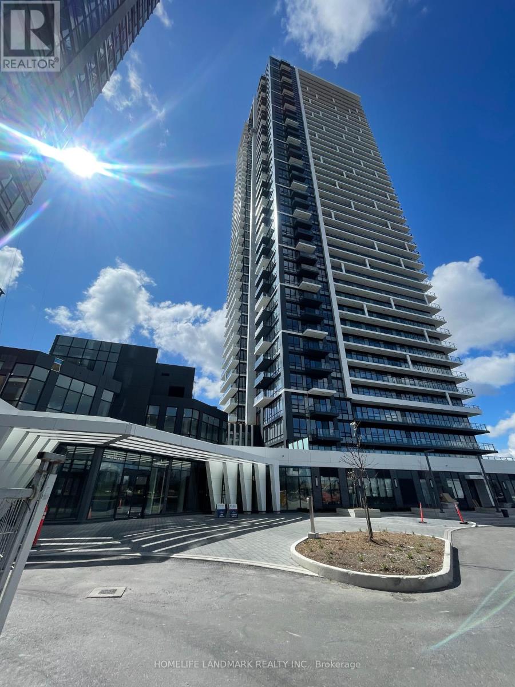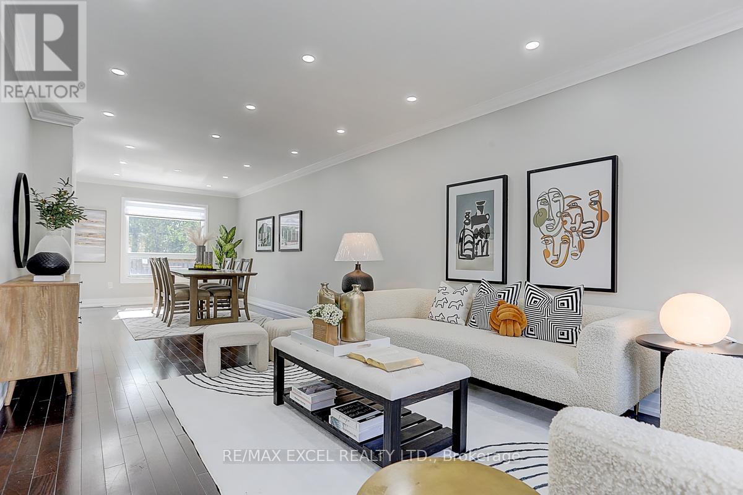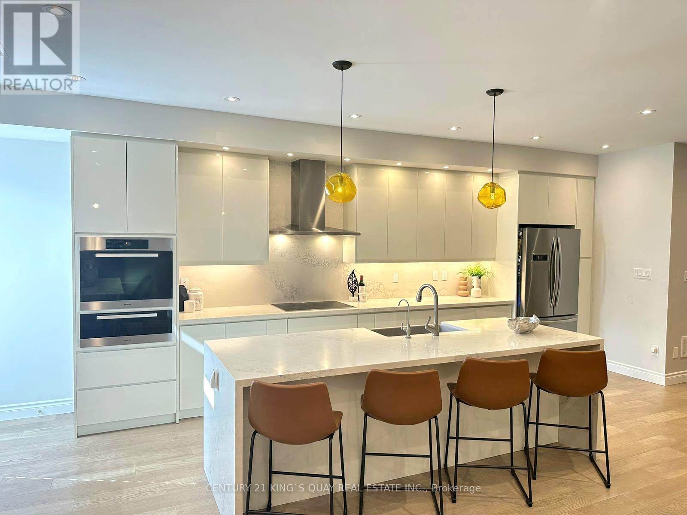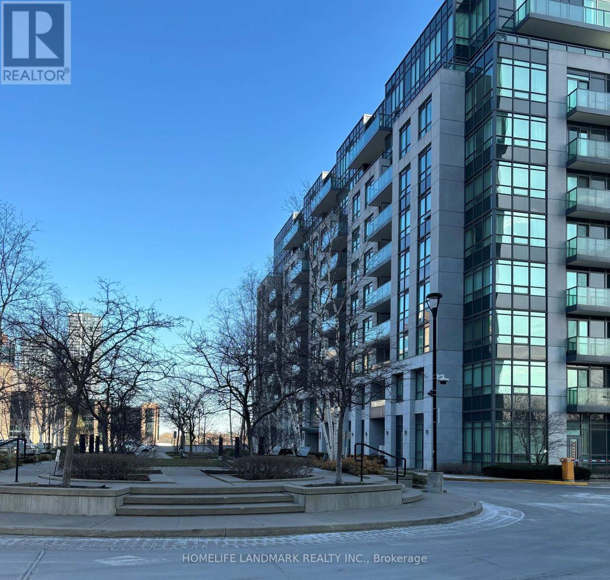#bsmt -36 Bendamere Cres
Markham, Ontario
Full Basement Apt with 2Br 1Washroom And 1Kitchen for Lease. Spacious Living & Dining Area. Great Location In Central Raymerville Area. Available Immediately. Minutes To Go Train & Bus, Markville Mall, Shops, Restaurants, Groceries, Park And Community Centre. Walking To Top Rank Markville High School. Internet Included. **** EXTRAS **** Fridge, Stove, And Range. Shared Washer/Dryer. Includes Cable, Internet ,Central Air Conditioning,Parking (id:49269)
Smart Sold Realty
19 Ladyslipper Crt
Markham, Ontario
Well Maintained Lovely Home Located At Bayview Glen And St. Robert School District. Hardwood Floors. Private Backyard. Gorgeous Landscaping. Safe And Friendly Neighbourhood For Family With Kids Growing. Exceptional And Functional Layout To Enjoy. Custom-Made Solid Wood Shutters. Cvac, Pot Lights, Built-In Appliances. Steps To Shopping Centre (Longos And bars), Public Transit And Community Centre (Library And Arena), Walk In Clinic. Easy Access To 407, 401 And HWY7. **** EXTRAS **** Fridge, Gas Stove, B/I Dishwasher, Microwave, Range Hood, Washer & Dryer, Cac, Garage Door Opener And Remote. (id:49269)
Homelife Landmark Realty Inc.
91 James Parrott Ave S
Markham, Ontario
Highly Ranked Bur Oak S.S (Ranked No.4 in York Region 2023). Facing A Park Which Is Hard To Find In Markham.2 Minutes Walking Distance To A French Immersion School Without School Noise Plus Logical And Functional Layout****Finished Basement With A Wet Bar And Recreation Area. Extra Large Deck. Front And Backyard Interlock Ready. 9Ft Ceiling On Main Floor. **** EXTRAS **** Fridge. Stove, dishwasher,Range Hood, Washer/Dryer. All Elfs, (id:49269)
Master's Trust Realty Inc.
39 Roy Rainey Ave
Markham, Ontario
Welcome To This Wismer Gem!Very Bright House, Mattamy Built Home.Hardwood Floor Through Out. Freshly Painted & Upgraded light fixtures.Modern Kitchen W/Custom Backsplash & Stone Countertop,Move In Condition 4 Spacious Bedroom + Laundry On The 2nd Floor. Direct Access To Garage. Upgrades Include:Basement Above Ground, Roof(2022)Kitchen(2023),Painting(2023), Extra Large Windows, Built In Shelves In Family Room, Bay Windows With Seating, Fully Fenced Backyard. Minutes To Mount Joy Go Station & Markville Mall.**Top School District. Wismer P.S. & Bur Oak S.S.**A Must See!!! **** EXTRAS **** Fridge, Stove, 2 Washer, Dryer, All Window Coverings, All Light Fixtures, Garage Door Opener & Remotes (id:49269)
Real Land Realty Inc.
#219 -8200 Birchmount Rd
Markham, Ontario
Newly Painted fabulous bright large 2+1 corner unit with 9' ceiling in a LEED Platinum Award Building! SE exposure on quiet street overlooks park, bike trails and the Rouge River. 24/7 Concierge & security, library, gym, yoga room, billiard/pingpang room, salted water pool, sauna, party room, and guest suites are available. Hop to WholeFood, NoFrills, LCBO, Shoppers, Cineplex, restaurants & banks. VIVA at the door and close to Unionville GO Stn, 407 & 404. Stroll to historic Unionville, Toogood Pond and Varley Art Gallery. **** EXTRAS **** SS Fridge, stove, build-in dishwasher, stone countertop, front load stacked tumble W&D. 1 underground parking, and 1 locker included. No smoking.This is a smoke-free building with pets restriction rules. (id:49269)
Bay Street Group Inc.
6 Willowgate Dr
Markham, Ontario
Top to Bottom renovated detached house in a premium pie lot in Desired Neighborhood. Front 55' and Rear 102' big lot. Surrounded by multi-million customized houses. Hardwood floor throughout, upgraded kitchen with SS kitchen appliances. Walk to Milne Conservation park, 1 minute to Highway 7, close to school, library, community center, shopping mall, restaurants, supermarket. **** EXTRAS **** Existing light fixtures, window coverings, SS kitchen appliances (2020), A/C (2020), Furnace, Garage opener(2020), New Attic Insulation (2020) (id:49269)
Homelife Landmark Realty Inc.
30 Strathmore Dr
Markham, Ontario
Welcome Home! Lovely Home In Sought After Quiet Neighborhood! Bright And Airy! Many Upgrades Have Been Done, New Floor & Painting, Newer Roof(2022), Garage Door(2022), Air Condition(2024), Interlock(2021), Best School Zone, Markville Ss Ranked #1 In Ontario! Around 2000 Sqft above ground. Long Driveway With No Sidewalk. Finished Basement W/2 Brd&3Pcs Washroom. Close To Markville Mall,Go Train, School,Park& & Much More! ** This is a linked property.** **** EXTRAS **** S/S Fridge, S/S Stove, S/S Range Hood, Dishwasher, Washer & Dryer, Existing Light Fixtures & Window Coverings. Cac (id:49269)
Homelife Landmark Realty Inc.
#1810 -8 Water Walk Dr
Markham, Ontario
Beautiful Bright, Spacious, Open Concept And Sun Filled Northwest Facing With 2Br + Den (Can Be Used As A Junior Bedroom With Window) In A Desirable Unionville Neighbourhood In Downtown Markham. 9' Ceiling, Crown Moulding And Modern European Kitchen With Island. Steps To Whole Foods, Lcbo, Go Train, VIP Cineplex, Good Life And Much More Minutes To Main St. Unionville Public Transit Right In Front, 3 Minutes To Highway The Unit Is Professionally Managed By T2 Condo Rentals. **** EXTRAS **** S/S Stove, S/S Microwave, S/S Fridge, B/I Dishwasher, Washer/Dryer, Window Coverings, Parking And Locker. (id:49269)
Homelife Landmark Realty Inc.
#1810 -8 Water Walk Dr
Markham, Ontario
Beautiful Bright, Spacious, Open Concept And Sun Filled Northwest Facing With 2Br + Den (Can Be Used As A Junior Bedroom W/ Window) In A Desirable Unionville Neighbourhood In Downtown Markham. 9' Ceiling, Crown Moulding And Modern European Kitchen With Island. Steps To Whole Foods, Lcbo, Go Train, Vip Cineplex, Good Life And Much More Minutes To Main St. Unionville Public Transit Right In Front, 3 Minutes To Highway The Unit Is Professionally Managed By T2 Condo Rentals. **** EXTRAS **** S/S Stove, S/S Microwave, S/S Fridge, B/I Dishwasher, Washer/Dryer, Window Coverings, Parking And Locker. (id:49269)
Homelife Landmark Realty Inc.
29 Featherstone Ave
Markham, Ontario
Rarely offered!New Renovated 2-car garage Detached Home In Markham Top School vicinity. Large Corner Lot, Site Area 6,359 Sqf (Mpac), Complete Interlocking Patio In front and backyard.Finished Bsmt With Sept Entrance including 2-Bedrooms, 4Pc-Washroom. Spacious Layout With 4 Bedrooms & 4 Bathrooms. Main Floor Open Concept Layout With Hardwood Floor & Staircase W/Wrought Iron Pickets, Modern Kitchen With Wood Kitchen Cabinets & Granite Countertops, Backsplash, Island, Stainless Steel Appliances. Double Entrance To Back Patio. Fully Fenced Big Yard, Tool Shed.Close To Parks,Schools, TTC, Supermarket, Restaurants. . . **** EXTRAS **** Fridge, Stove, Washer & Dryer, All Elf's, All Blinds & Window Coverings, And 2 Garage Door Openers , A/C. (id:49269)
RE/MAX Excel Realty Ltd.
34 Hammersmith Lane
Markham, Ontario
This Cathedral town enclave in Abbey Lane offers a fusion of contemporary elegance and practicality. This house is equipped with many luxurious upgrades, making it a highly desirable home. Situated just minutes away from Hwy 404, parks, top-rated schools, transit options, and various amenities, its location is undoubtedly convenient.This house boasts 9-foot ceilings throughout and an abundance of windows that flood the interior with natural light, creating a welcoming and comfortable ambiance. Designer wallpaper enhances various spaces throughout this home, adding a touch of sophistication and style. The kitchen, a focal point of the home, opens up to a spacious balcony, perfect for enjoying outdoor meals or simply soaking in the surroundings.With 4 bedrooms and 4 bathrooms, including a luxurious master suite complete with a sizable walk-in closet and a 4-piece bath, this home accommodates families of all sizes with ease. Additionally, the fourth ensuite bedroom on the ground floor offers versatility, serving as either an in-law suite or a home office according to your needs. Laundry room is conveniently located on the second floor, streamlining household tasks. The modern gourmet kitchen features an oversized island with quartz countertops and backsplash, enhancing both functionality and aesthetic appeal. Other upgrades include the installation of pot lights throughout the area, high-end appliances including Miele cooktop, exhaust fan, dishwasher, oven, and warmer. Additionally, the property features an EV rough-in, highlighting a forward-looking approach to sustainability. The living room and 3 of the bedrooms are facing a park/playground, which is expected to be completed by the end of this summer. **** EXTRAS **** all existing light fixtures, all existing window coverings, Miele cooktop, exhaust fan, dishwasher, oven and warmer, LG washer and dryer, stainless steel refrigerator, water softener (id:49269)
Century 21 King's Quay Real Estate Inc.
#808 -30 Clegg Rd
Markham, Ontario
A Must See One Bedroom Plus Den Located In Downtown Of Markham. Den can Be Used As A Second Bedroom or Office. A Place To Live, Learn, Work & Play. Minutes To Hwys And Transit, Schools, Historic Main Street, Toogood Pond, Parks, Markham Pan Am Centre ,Shops, Theater, Restaurants, And More. (id:49269)
Homelife Landmark Realty Inc.

