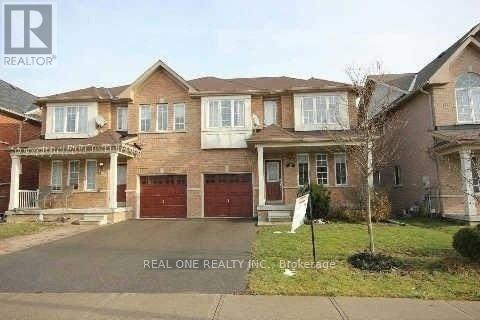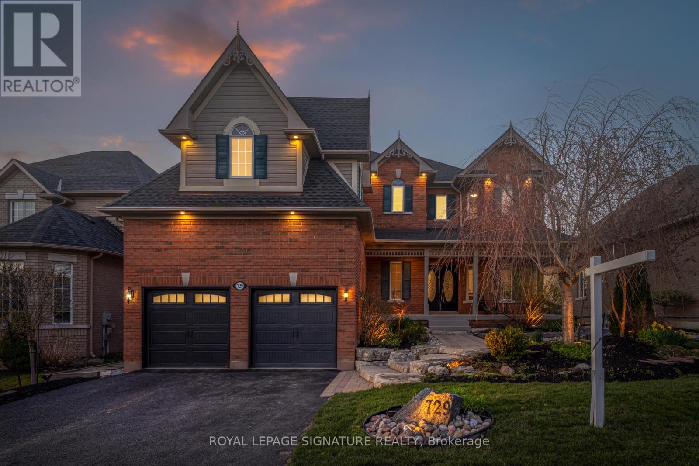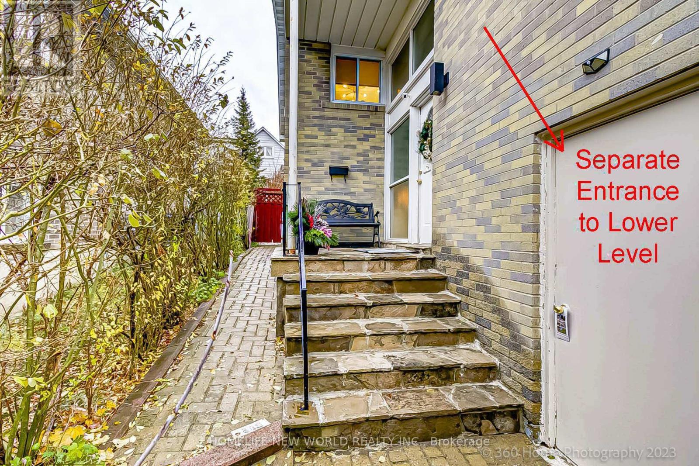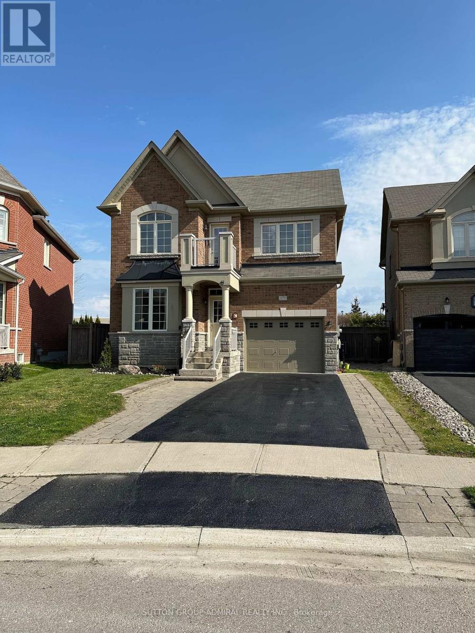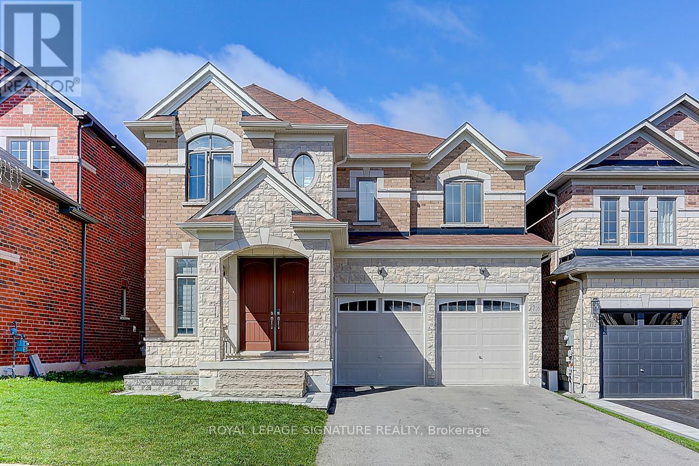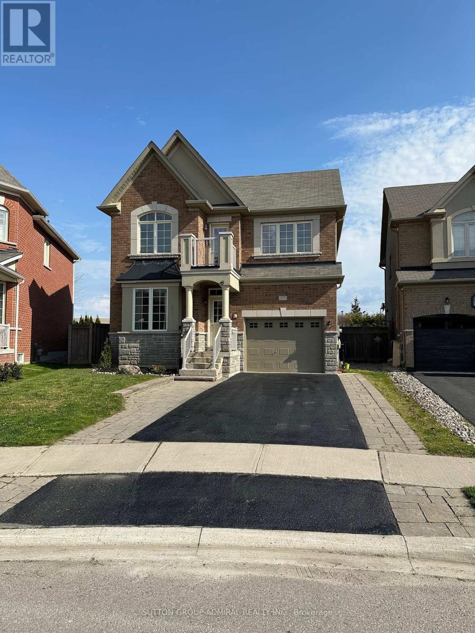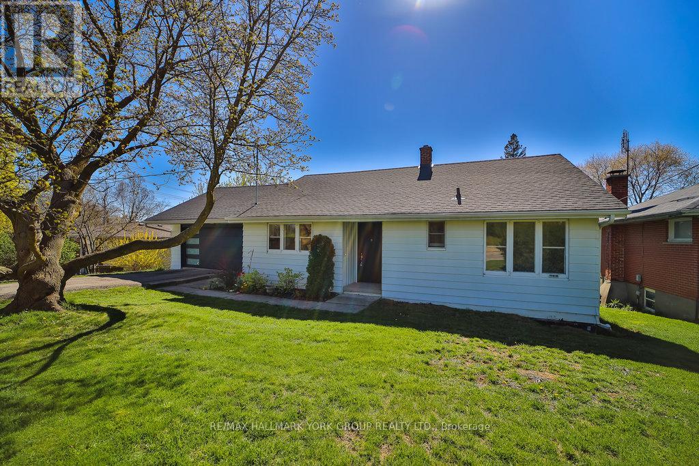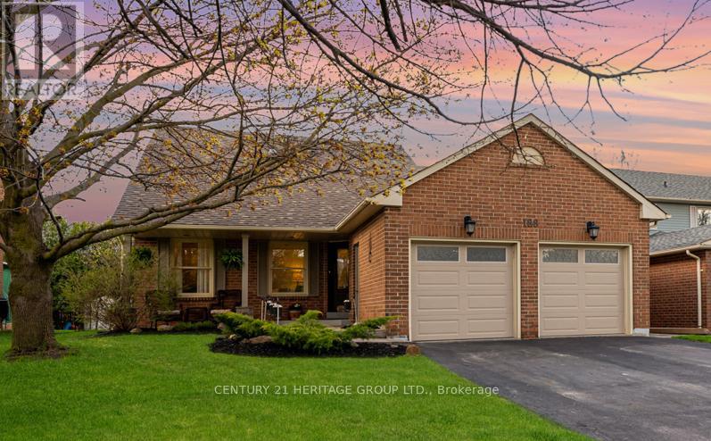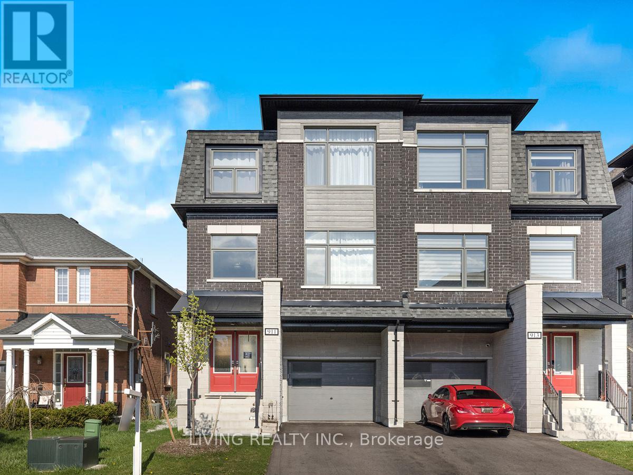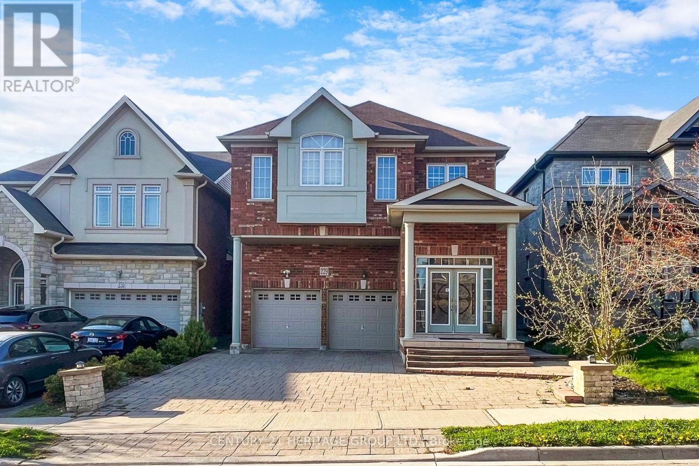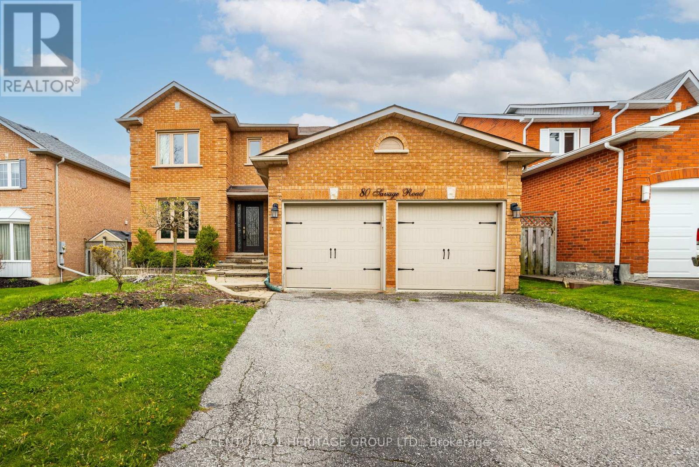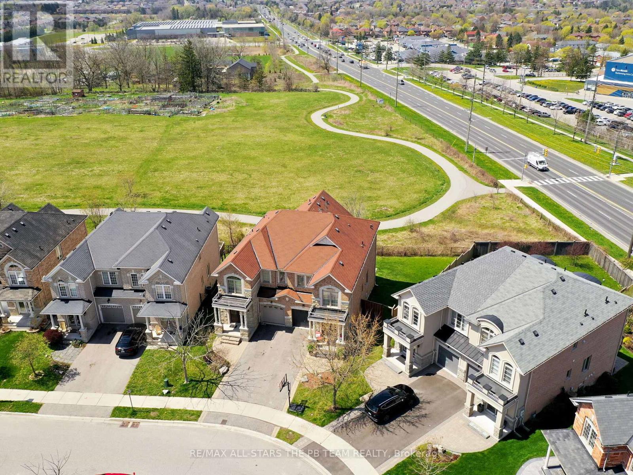#bsmt -181 Knapton Dr
Newmarket, Ontario
Beautiful Walkout Basement in Semi Detached House, New Kitchen and Bathroom! Bright, Not Backing On To Other Homes, Long Backyard, Extra Long Driveway, Finished and Walkout Basement, Steps To Yonge St. And Upper Canada Mall, Shopping. Minutes To Go Train, Close To Everything. **** EXTRAS **** Fridge, Stove, Washer, All Existing Elfs, All Existing Window Coverings. (id:49269)
Real One Realty Inc.
729 Quantra Cres
Newmarket, Ontario
This exceptional property offers a blend of luxury, functionality, and convenience in the very sought-after Stonehaven community in Newmarket. This 3400 square foot executive home has 4 large bedrooms, including a primary bedroom with a luxurious 5-piece ensuite, and a 4th bedroom perfect for a nanny suite with private side entrance access. The main and upper levels have been completely updated, while the unspoiled basement features a full walkout with double doors and full-size windows. Outside, the home sits on a professionally landscaped 60' x 150' lot with both front and back yards meticulously designed. **** EXTRAS **** 6 1/2"" Engineered Hardwood Floors, 36"" x 36"" Matte Porcelain Tile, 2 Gas Fireplaces, Tankless Water Heater, Assumable 40+ Year Warranty On Roof (id:49269)
Royal LePage Signature Realty
643 Irwin Cres
Newmarket, Ontario
Gorgeous, Fully renovated 3 Bdr Raised Bungalow Located in Heron Heights, Newmarket, in a very friendly and quiet Neighbourhood. This meticulously maintained Beautiful Home Will Wow You With a Private Oasis Backyard Perfect For Entertaining Family & guests. Bright & Sunny Liv & Din RM & Bdrs W/Laminate Floors, Fully Renovated Kitchen with all Whirlpool Appliances, Gas Fireplace, Spacious Open Concept Kitchen Walk-Out To Deck & Garden. Master Bdr With new 3 Pc Bath. Finished Basement Apartment with Large Windows, New kitchen and Bathroom, New Loundry, Separate Entrance, Potential Income opportunity. New Upgraded Electrical Panel, More than 2000 Sqft living space, Landscaped Front yard W/ Double-Door Garage. Located In The Heart Of Newmarket, Near Schools, Parks, Transit, Hospital, Tennis, Walking Trails & Amenities! Quick Access to Hwy 404, Go Station & Mall. Must Be Seen To Be Appreciated! **** EXTRAS **** SS French door Fridges, Stove, Dishwasher, Microwave Rangehood, 2 Washers & 2 Dryers, 2 Fridges and a stove in the basement. Gas Furnace, Water Softener, Garden Storage, ELFs, 100 Amp New Elec Panel (id:49269)
Homelife New World Realty Inc.
177 Emma Broadbent Crt
Newmarket, Ontario
Welcome to 177 Emma Broadbent Court, a 4 Bdrm Executive Stone + Brick house on PREMIUM PIE Large Lot (68.5 Ft. Wide!). Backs to open space/park, no rear neighbours & tree views, main flr 9 ft ceilings, hardwood thru-out 1st & 2nd flr (new) in nontiled areas, New High end Quartz counters, New Sinks & Taps Eat in Kitchen- Double Pantry! Extended upper cabinets, Lots of kit storage, SS appl. 36"" French door fridge, walk out to huge yard, solid oak stained staircase, walk out to 2nd flr front porch, Deco Niche & Charming Family Rm With Gas Fireplace & upgraded precast mantle. Front Yard Custom landscaping - Decorative Stone Energy Star Cert. Oversized garage! Private driveway for 3 reg. cars Furnace & AC owned. HRV system, nat gas BBQ line, garage door opener, window treatments. Whole house for Rent. Fully fenced yard. Direct access from garage. **** EXTRAS **** SS Stove & Dishwasher, white washer & dryer.All Existing Elf's, Window Coverings,Hot Water Tank (Rental)to be paid by tenant along with all other utilities(heat,electricity,water) & key & remote deposit required.Tenant maintain lawn & snow. (id:49269)
Sutton Group-Admiral Realty Inc.
716 Dillman Ave
Newmarket, Ontario
Welcome to 716 Dillman Avenue - A gorgeous 4-bedroom, 5 bathroom detached home with great curb appeal located in the prestigious Stonehaven neighbourhood! At only 6 years new, this loving family home offers close to 3200-sf of living space not including the finished basement. Main floor features 9 ceilings, pot lights, and an open concept floor plan perfect for large families. Aspiring chefs will love the spacious kitchen with double sink, extended quartz countertop island and breakfast bar. Great room boasts a gas fireplace along with a large bow window that brings in incredible amounts of sunlight. Second floor has a large primary bedroom with 5-pc ensuite and 2 walk-in closets; 3 large bedrooms; and the laundry and linen closet. Finished basement is an entertainers dream! With large windows and an oversized entertainment area, enjoy a custom bar, custom built-in media unit, a 5th bedroom, a 3-pc bathroom, and 2 additional storage rooms! Short walk to public transit (VIVA bus stop), Best Family Park, Ranch Fresh Supermarket, Shoppers, Tim Hortons, Ken Surgeon Park, and Magna Centre. Minutes to 404, T&T supermarket, big box stores, restaurants, shopping, Wesley Brooks Conservation Area, golf courses, community centres, and more! **** EXTRAS **** Fridge, cooktop, double wall oven, dishwasher, washer, dryer. All ELFS & window coverings. Water filter. Smart Thermostat. Central humidifier, furnace, air conditioning. Bsmt: fridge. Garage door opener remote. Interlock driveway/backyard. (id:49269)
Royal LePage Signature Realty
177 Emma Broadbent Crt
Newmarket, Ontario
Welcome to 177 Emma Broadbent Court, a 4 Bdrm Executive Stone + Brick house on PREMIUM PIE Large Lot (68.5 Ft. Wide!). Backs to open space/park, no rear neighbours & tree views, main flr 9 ft ceilings, hardwood thru-out 1st & 2nd flr (new) in nontiled areas, New High end Quartz counters, New Sinks & Taps Eat in Kitchen- Double Pantry! Extended upper cabinets, Lots of kit storage, SS appl. 36"" French door fridge, walk out to huge yard, solid oak stained staircase, walk out to 2nd flr front porch, Deco Niche & Charming Family Rm With Gas Fireplace & upgraded precast mantle. Front Yard Custom landscaping - Decorative Stone Energy Star Cert. Oversized garage! Private driveway for 3 reg. cars Furnace& AC owned. HRV system, nat gas BBQ line, garage door opener, window treatments. Fully fenced yard. Direct access from garage. **** EXTRAS **** Include: S/S 36"" French door Fridge, Stove + Dishwasher, Garage Door Opener + Remote, All Window Treatments, All Light Fixtures, White Washer & Dryer, Central Air Conditioner, HRV, Energy Star House (id:49269)
Sutton Group-Admiral Realty Inc.
16828 Bayview Ave
Newmarket, Ontario
Prime Location with Tons of Potential! Calling ALL Investors, Builders, First time buyers, and Downsizers. Bright 3 Bedroom 2 Bathroom Bungalow situated on a Huge 80 x 151 foot Lot. Finished Basement. Hardwood floors. Professionally Painted. Oversized Double Car Garage (just needs concrete floor). Furnace (2023). Central Air (2023). Single Car Garage under Main Garage with Door out to Backyard (Perfect for Workshop or Boat). Walk to Downtown, Fairy Lake, Schools, Parks, and Trails. Don't miss this Opportunity! (id:49269)
RE/MAX Hallmark York Group Realty Ltd.
188 John Bowser Cres
Newmarket, Ontario
Accepting Offers ANYTIME! Welcome home! This charming backsplit offers a perfect blend of comfort and convenience, located just moments away from all major amenities. Enjoy proximity to Upper Canada Mall, GO Transit, and easy access to the 400 highway for seamless commuting.Step inside to discover large principal rooms that provide an abundance of space for family living and entertaining. The updated kitchen is a delight, featuring elegant Schuyler cabinets, granite countertops, and sleek stainless steel appliances. From here, walk out to the expansive yard, newer deck and pergola, ideal for outdoor dining and relaxation.The private backyard is your personal oasis, shaded by mature trees and perfect for creating cherished memories with family and friends. Inside, you'll find four spacious bedrooms, offering comfort and tranquility for everyone. Updated bathrooms. Numerous pot lights and modern light fixtures. Oversized garage with two mandoors. Convenience continues with the main floor laundry room, complete with a side entrance to the yard (easy to renovate to make 2 separate units for a multi-family home). This home is not to be missed. Kitchen 08 (Granite Counters, Schuyler Cabinets), Appliances (08), Garage Doors (08), Main Bathroom (12), Primary Bathroom (14), Powder RM (15), AC (12), Front door (14), Front Walk (15), Shingles-roof vent - attic insulation (17), Deck-fence-pergola-patio (20), Freshly painted (24), most lights (24), Driveway Sealed (23), Windows (10), Natural Gas BBQ Hookup. See attached 3D Tour and Floor Plans (total square footage 2829 as per floor plans) (id:49269)
Century 21 Heritage Group Ltd.
911 Isaac Phillips Way
Newmarket, Ontario
Welcome to stunning executive semi-detached in the new South district of Summerhill Estates, Modern Exterior Design, 2,959sq feet, smooth 9' ceilings, very close to Yonge St, Public Transit, Shops, and St.Anne's & St. Andrews private school. Extra large garage door, HRV system installs (a constant supply of warm fresh air in the water), soften water systems installs, there is a rough-in for Electric vehicle charging system in the garage, Fotile touchless vent range hoods upgrade (id:49269)
Living Realty Inc.
229 Aspenwood Dr
Newmarket, Ontario
Bright and spacious 4+1 bedroom, 4-bathroom, double-garage detached home nestled in the desirable Woodland Hills of Newmarket on a quiet street offers a harmonious balance of comfort. 7 parking spaces. The main living area boasts 9-foot ceilings, hardwood flooring, and lots of pot lights, while the warm and welcoming fireplace makes this space cozy and inviting. Open concept layout, grand entrance foyer, bright and spacious with large windows, entertainer kitchen with quartz countertops, generous bedroom sizes, finished basement with a separate entrance and second kitchen, and a gorgeous interlock driveway and patio. Close to all amenities, schools, parks make it yours! Steps to park and school. Close to Costco & Upper Canada Mall, shopping, movie theatre, restaurants, supermarkets, and Hwys 404 & 400. **** EXTRAS **** 2 Fridges |2 Stoves| Washer and Dryer (2002) |B/I Dishwasher (2002), Hood, all Electrical Light Fixtures, one Garage Door Opener, washer and dryer in basement . (id:49269)
Century 21 Heritage Group Ltd.
80 Savage Rd
Newmarket, Ontario
Perfect Home In The Desirable Armitage Neighborhood * Spacious Floor Plan With Formal Living, Dining And Family Rooms * Modern Eat-In Kitchen W/ Stone Countertops, Custom Backsplash, Breakfast Bar/Centre Island And Pot lights *Breakfast Walkout To A Huge Deck * Laundry On Main Floor With Main Floor Access To Garage * 4 Spacious Bedrooms For The Growing Family * Primary Bedroom With Walk In Closet & 5 Piece Ensuite * Close To All Amenities, Walking Distance To Shopping, Schools, Parks, Transit * A Must See! (id:49269)
Century 21 Heritage Group Ltd.
554 Foxcroft Blvd
Newmarket, Ontario
Welcome home to a true gem in Newmarkets esteemed Stonehaven Community. Meticulously kept and tastefully upgraded, this bright and spacious semi-detached home backs onto a picturesque greenbelt and is nestled in a desirable and family-friendly neighbourhood! This stylish and fully move-in ready beauty is flooded with natural light from its unobstructed views and features a fully finished walk-out lower level! Step inside to find an uber-functional floor plan featuring 9 ft ceilings on the main level and modern flooring through-out. Features include an open concept living and dining area with a walk-out and lush greenspace views; a spacious and modern eat-in kitchen with extended neutral cabinetry, quartz countertops and backsplash, a breakfast bar, stainless steel appliances and a convenient pot filler; Make your way upstairs to find three generous-sized sun-filled bedrooms, two full updated bathrooms and an upper- level laundry room. The primary bedroom boasts a spacious walk-in closet, a neutral 4-piece ensuite and an additional floor-to-ceiling closet. The finished walk-out lower level offers a versatile recreational space perfect for any family's needs as well as a full bathroom and a walk-out to the patio/backyard that provides the perfect setting for relaxation or entertaining while overlooking the greenspace. Step outside to discover the backyard oasis, with direct access to scenic trails, the Magna Community, shops, transit and top-rated schools. Don't miss this opportunity to elevate your lifestyle in a home that offers comfort, style and tranquility. **** EXTRAS **** Located in highly desirable Stonehaven Community, Mins to Magna Community Centre, Newmarket High School, Stonehaven School, Catholic Schools , trails, parks, Close to all conveniences, shops, hospital, restaurants, transit, GO, Hy404 &400 (id:49269)
RE/MAX All-Stars The Pb Team Realty

