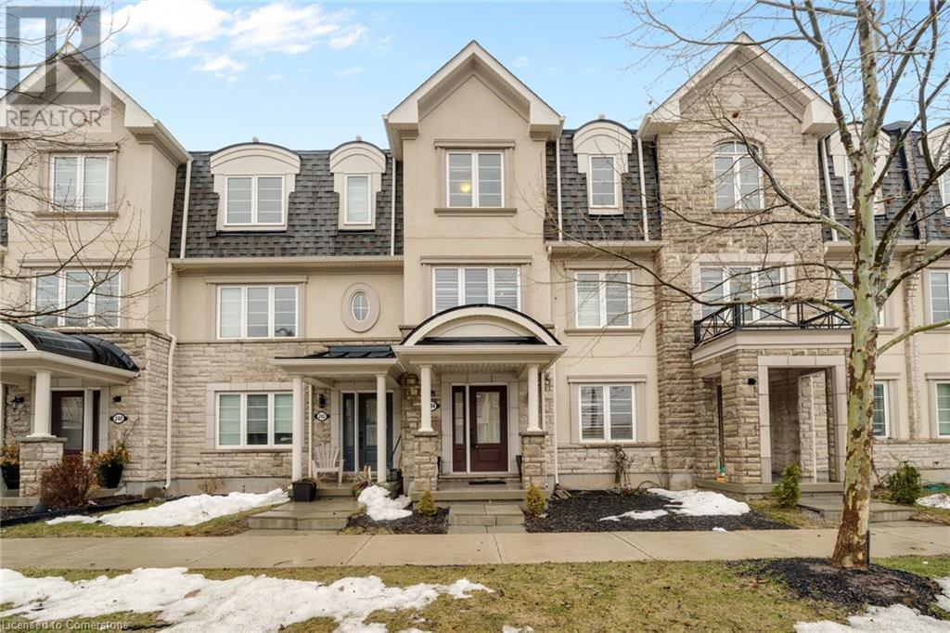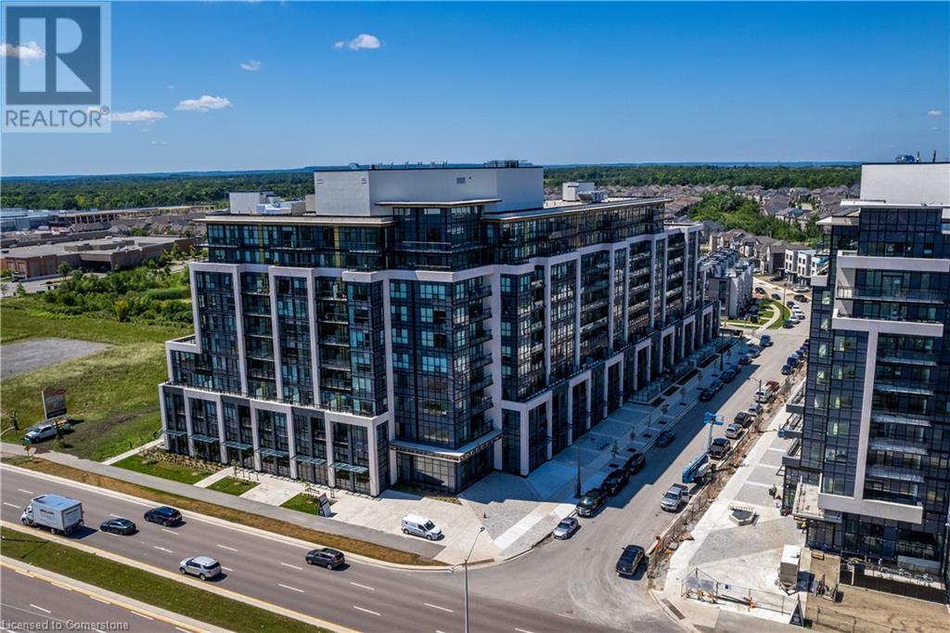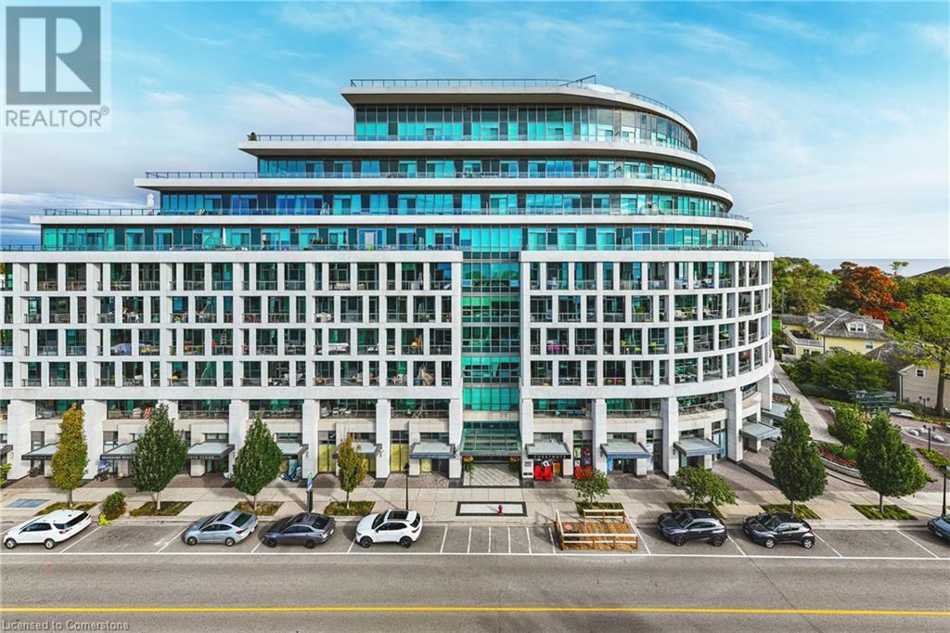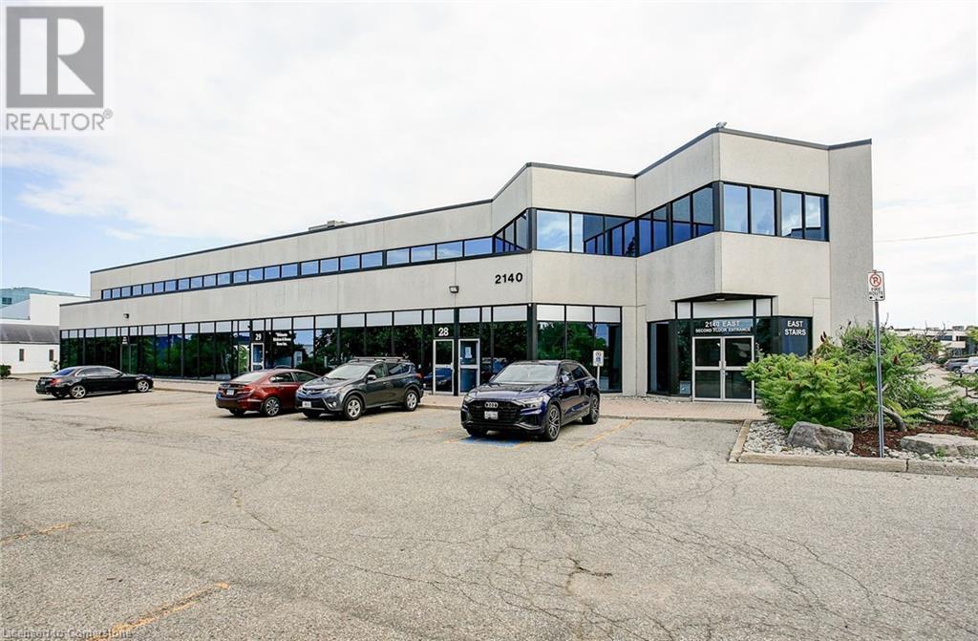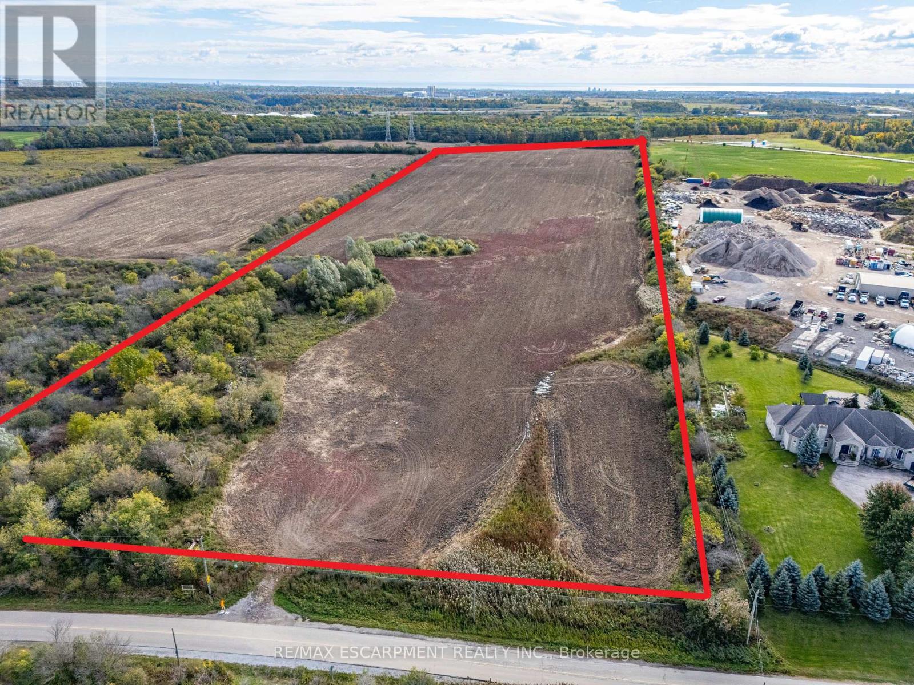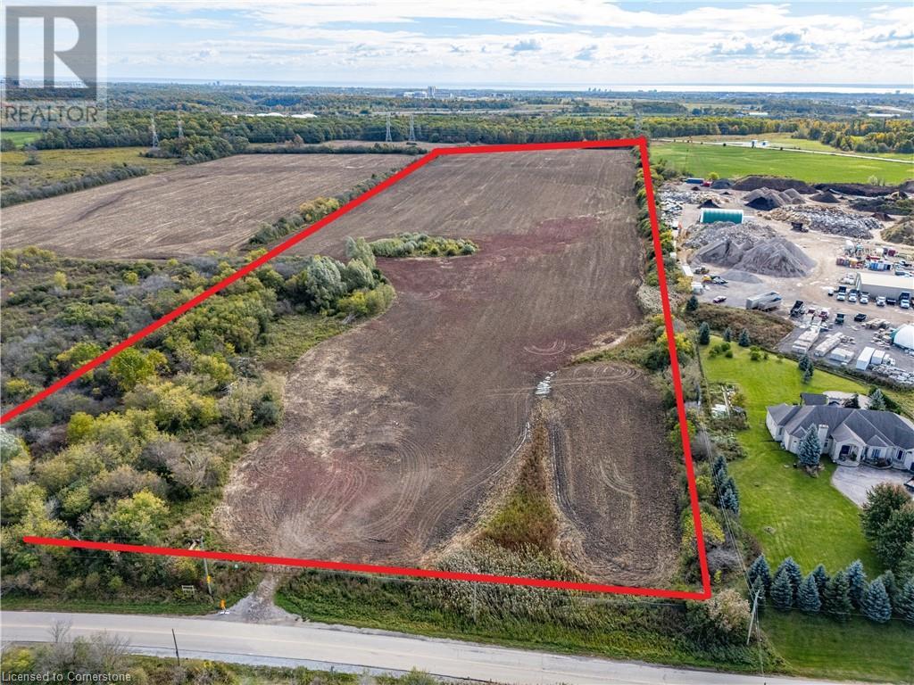440 Sunset Drive
Oakville, Ontario
Discover the perfect blend of elegance and practicality in this recently renovated three-bedroom, two-bathroom home, nestled in the coveted West Oakville neighborhood. Step inside and be greeted by the warmth of brand-new coffee hickory engineered hardwood. Durable laminate flooring provides functional living potential in the basement. The custom kitchen is a chef's dream, featuring porcelain tiles, quartz countertops and backsplash, high-end appliances, and a Hauslane Chef series range hood. Relax in the renovated bathroom with an LED mirror, quartz vanity, and Jacuzzi soaker tub. Recent upgrades include a new roof, sprinkler system, pot-lights, and a Eufy Security system. The converted garage offers added living space and can easily be converted back if desired. Two fireplaces and California shutters add sophisticated charm. Plus, a 10x4 ft. storage room offers valuable practicality. Location is everything, and this home delivers. Steps away from the Queen Elizabeth Community Centre and top-rated schools, Bronte Go Station, Bronte Tennis Club, and the vibrant Bronte Harbour Marina & Village, you’ll have everything you need right at your doorstep. Don't miss this opportunity to own your dream home in a truly desirable location! Recent updates: Bay Window, Main Door & Shingles (2024), Furnace (2015), A/C (2015 (id:49269)
RE/MAX Aboutowne Realty Corp.
244 Ellen Davidson Drive
Oakville, Ontario
Welcome to 244 Ellen Davidson Drive, a stunning three-story freehold townhouse nestled in the charming town of Oakville. Located on a serene street in a family-friendly neighborhood, this home offers the perfect blend of comfort and convenience. Discover a bright and inviting layout that welcomes you with warmth and elegance. The main floor offers a spacious room that can be used as an office or bedroom with ensuite privilege. Adjacent to it, you'll find a well-appointed laundry room that leads directly to the attached two-car garage. The modern kitchen is a chef's dream, equipped with stainless steel appliances, ample cabinet space, a large pantry, and a convenient breakfast bar. The beautiful living room, adorned with California shutters, opens up to a spacious patio through sliding doors. In the evening, adjust the pot lights to create the perfect ambiance for relaxation. Upstairs, you'll find three lovely bedrooms, including a primary bedroom with ensuite privilege and a walk-in closet. The additional two bedrooms share a full bathroom, ideal for children, guests, or a home office. Outside, enjoy the park just steps from your front door and a picturesque pond a short walk away. This home is situated in one of Oakville's most sought-after neighborhoods, with easy access to top-rated schools, highways, parks, shopping, and dining. Don't miss your chance to make this house your home—schedule a tour today! (id:49269)
Exp Realty
396 River Side Drive
Oakville, Ontario
Set in one of Oakville's most sought-after neighborhoods, 396 River Side Drive offers a rare combination of modern luxury and natural beauty. Rebuilt in 2022 with only part of the foundation and exterior walls preserved, this home is a striking example of contemporary design, boasting superior craftsmanship and high-end finishes.The stunning exterior welcomes you with an interlock walkway, glass railings, and exceptional curb appeal. Inside, the open-concept main floor is designed for effortless living and entertaining, featuring wide-plank hardwood flooring and a chef-inspired kitchen with custom cabinetry, premium JennAir appliances, and a grand waterfall island. A versatile main-floor bedroom/office with a 2-piece ensuite, a cozy family/media room, a second powder room (with heated floor), and a convenient dog-washing station complete this level. A sleek open staircase with glass railings leads to the second floor, where natural light floods the space. The primary suite is a true sanctuary, boasting expansive windows, a luxurious 4-piece ensuite with a dual vanity, heated floors, a walk-in shower, and a generous walk-in closet. Two additional spacious bedrooms, a 5-piece bath also with heated floors, and a laundry room complete this level. The fully separate lower level, featuring its own entrance, includes two bedrooms, a full kitchen, a 4-piece bath, and in-suite laundry, offering an excellent opportunity for rental income or multi-generational living. The home is built with up to one-foot-thick exterior walls for superior insulation and energy efficiency, and the attached garage includes an electric car charger. Situated on a sprawling 60 x 160 lot, this property boasts a deck and interlock patio, providing a perfect space for outdoor relaxation or future pool potential. Enjoy the best of South Oakville, walk to Kerr Village and downtown Oakvilles shops, restaurants, and waterfront parks, with top-rated schools, highways, and GO Transit just minutes away. (id:49269)
Real Broker Ontario Ltd.
3048 Postridge Drive
Oakville, Ontario
Stylish Freehold Townhome in the Heart of Oakville! Discover modern living in this stunning freehold townhome with no road fees or maintenance fees!!! perfectly situated in one of Oakville's most desirable neighborhoods. Featuring 2 spacious bedrooms and 3 luxurious bathrooms, deep single car garage can fit a car and tons of storage with single car driveway! home offers a contemporary design with hardwood floors throughout except for tiled floors in kitchen and bathrooms and elegant finishes at every turn. The open-concept living and dining area is warm and inviting, centered around a beautiful gas fireplace, perfect for cozy evenings. The modern kitchen boasts sleek cabinetry, stainless steel appliances, and a stylish breakfast island, making it a chefs dream. Retreat to the private rooftop terrace, an ideal space for entertaining or relaxing while enjoying breathtaking views. Conveniently located near top-rated schools, hospital, shopping, dining, highways 403/QEW/407, and transit, this home is the perfect blend of style, comfort, and convenience. Don't miss your chance to own this exceptional townhome schedule your viewing today! (id:49269)
Century 21 Best Sellers Ltd.
3405 Mosley Gate
Oakville, Ontario
Welcome to 3405 Mosley Gate, a brand-new, never-lived-in detached home in the highest ROI area of North Oakville, offering over 4,000 sq. ft. of luxurious living space bathed in natural light from 10 ft. ceilings on the main and second floors (plus 9 ft. in the basement). Featuring 4 bedrooms on the upper levels and 2 separate rental units in the basement—together adding 3 more bedrooms—and a total of 6 bathrooms, this stunning residence has been upgraded with $200,000 in premium finishes, including hardwood floors, quartz countertops, pot lights, and a designer backsplash, all complementing an elegant layout complete with a pantry, flow-through bar, and cozy gas fireplace. The primary suite boasts two walk-in closets and a 5-piece ensuite for ultimate relaxation, while the second-floor laundry adds convenience to daily routines. Ideal for first-time buyers and savvy investors, the legal finished basement has two private entrances leading to separate rentable units—a 2-bedroom suite and a 1-bedroom suite, each with its own kitchen and laundry—potentially generating $45,000/year in additional income. Perfect for large or multi-generational families, this home sits in a safe, family-friendly neighborhood near top-rated schools, parks, shopping centers, and major highways, and includes a double-car garage for extra convenience. Don’t miss this exceptional opportunity to live, invest, and indulge in one of Oakville’s most desirable communities! (id:49269)
Exp Realty Of Canada Inc
1230 Malborough Court Unit# 210
Oakville, Ontario
Welcome to this rarely offered, beautifully designed 1771 sq. ft. condo, offering the perfect blend of luxury, comfort, and convenience. Located in a highly sought-after building, this spacious 3-bedroom, 2.5-bathroom home features an open, airy layout, with plenty of natural light streaming through large windows. There are 3 generously sized bedrooms and 2.5 bathrooms including a private ensuite in the primary bedroom. Maintenance fees include gas, water, cable, and unlimited internet. Amenities include a multi-purpose room that can be used for private functions, a library, and an exercise room. There is one underground parking space and a locker. With easy access to major highways, transit options, and the GO station, commuting is a breeze. Nearby parks, shopping centers, and schools ensure everything you need is a short distance away. This stunning condo offers an exceptional lifestyle, combining comfort, luxury, and ultimate convenience. Don't miss the opportunity to live in one of the most desirable locations in the area. (id:49269)
Century 21 Millennium Inc
405 Dundas Street W Unit# 307
Oakville, Ontario
Check out this 1 year old unit at Distrikt Trailside! Owner occupied and meticulously maintained! Covering 811 sq ft indoors and 180 sq ft outdoors, this unit features 2 bedrooms, 2 full bathrooms, open concept kitchen, living room area and ensuite laundry. The primary bedroom has a walk in closet and ensuite bathroom. The open-concept luxury kitchen is designed by Trevisano, an Italian company and features quartz countertops, soft close drawers and cabinets, and quality stainless steel energy efficient appliances. The living space area connects to a generously sized terrace, perfect for entertaining. This South West facing unit, with its 9ft ceilings, abundant natural light and big windows is designed to impress. 1 parking spot and 2 lockers included. Lockers are conveniently located on the same floor as unit. AI Smart system included with the unit which allows residents to interact with home and community through a mobile app or the digital touch screen wall pad inside the unit itself. Amenities: resident's lounge, games room with a billiards table, private dining room, expansive terrace with a BBQ area, pet washing area, party room, meeting room, gym, bike storage, 24-hour concierge, and ample visitor parking. (id:49269)
Exp Realty
11 Bronte Road Unit# 503
Oakville, Ontario
Luxury Waterfront Living at The Shores – Suite 503 Welcome to The Shores, where luxury meets lifestyle in the heart of Oakville’s stunning waterfront community. This 1-bedroom + den, 2 full bath condo offers approx. 874 sq. ft. of stylish, comfortable living space with a private terrace perfect for enjoying the tranquil surroundings. Suite Highlights: 1 Bedroom + Den: Spacious, ideal for a home office or guest room 2 Full Bathrooms: Modern finishes, ensuring convenience and privacy Private Terrace: Your personal outdoor space to relax and unwind Building Amenities: Experience resort-style living with: Library & Theatre Room Guest Suites for visitors Billiards Room Multiple Party Rooms with a full kitchen for hosting Gym & Fitness Rooms to stay active Rooftop Terrace with BBQ area overlooking the lake In-ground Pool & Hot Tub for enjoyment Prime Location: Step outside and discover Oakville’s finest dining and boutique shops, all just steps away. Enjoy easy commuter access and walking trails that let you explore the beautiful waterfront. Do you have a boat? The nearby Bronte Harbour Marina has everything you need for your aquatic adventures! This is your opportunity to live the waterfront lifestyle you’ve always dreamed of at The Shores. Don’t miss out on this incredible home in a prestigious location! Some photos have been virtually staged (id:49269)
Royal LePage Macro Realty
2490 Old Bronte Road Unit# 714
Oakville, Ontario
Welcome to Mint Condos where one can enjoy an array of amenities including a fully equipped fitness centre, chic party room, and a lavish rooftop terrace, offering an urban oasis for owners and their guests. This unit features upgraded appliances, new carpet, new laminate flooring, complemented by freshly painted walls. The kitchen boasts new granite countertops, including on the island, creating a sleek and modern open space. Enjoy the convenience of blackout blinds and panoramic views from the spacious open balcony. This unit also comes with two parking spaces and one storage locker! Appreciate modern living with a smart technology system in the lobby, alerting residents of visitors via cell phone. Additional amenities include underground parking, rooftop patio, fitness room, storage locker, bike storage, and ample visitor parking. (id:49269)
Royal LePage State Realty
2140 Winston Park Drive Unit# 202
Oakville, Ontario
2,729 SF pf second floor office space, in well-configured and maintained building located in the prestigious Winston Churchill Business Park. Offers 8 private offices, 1 boardroom, and 2 kitchenettes. Convenient QEW access as well as close proximity to public transit. Many shops, restaurants, and other amenities nearby. Available immediately. (id:49269)
Colliers Macaulay Nicolls Inc.
2346 Lower Base Line
Oakville, Ontario
Build your OAKVILLE Country Estate on a 38.5 acre property only minutes from all that Oakville has to offer. Across from Rattlesnake Point Golf Club this lot may be the last big acreage available in Oakville. Quick access to the 407 & QEW. 401 is just through Milton. A partial VTB maybe available. (id:49269)
RE/MAX Escarpment Realty Inc.
2346 Lower Base Line
Oakville, Ontario
Build your OAKVILLE Country Estate on a 38.5 acre property only minutes from all that Oakville has to offer. Across from Rattlesnake Point Golf Club this lot may be the last big acreage available in Oakville. Quick access to the 407 & QEW. 401 is just through Milton. A partial VTB maybe available. (id:49269)
RE/MAX Escarpment Realty Inc.


