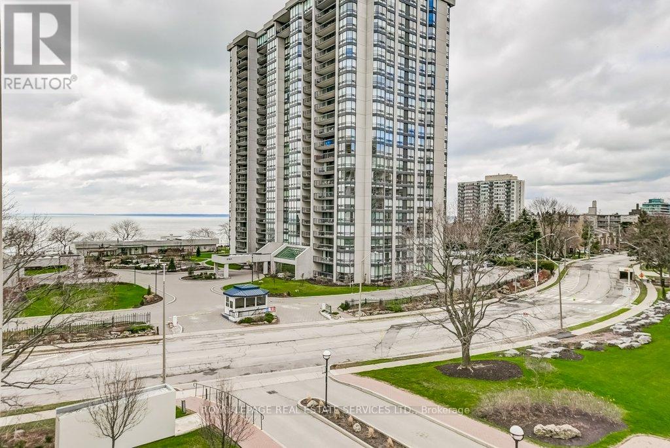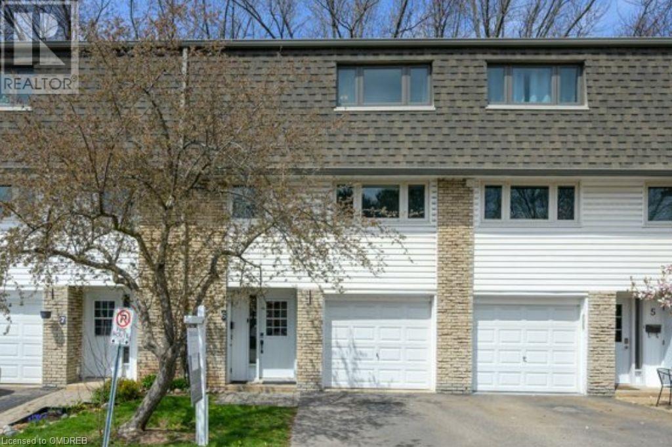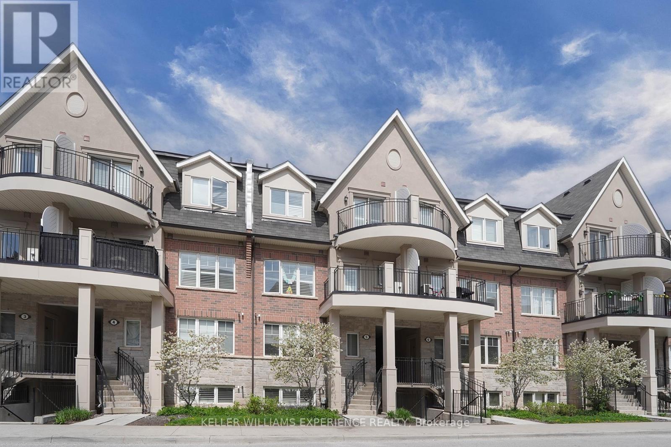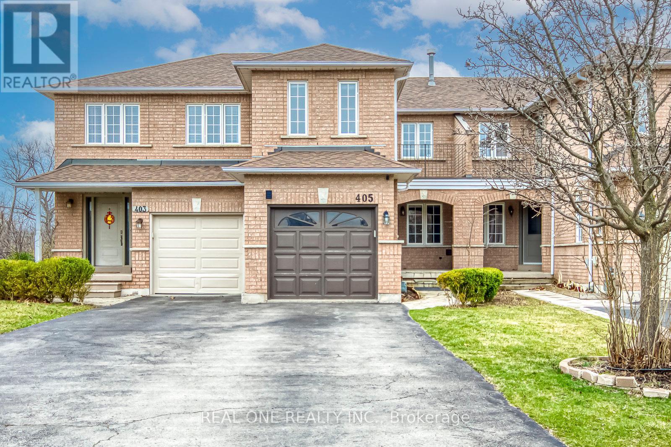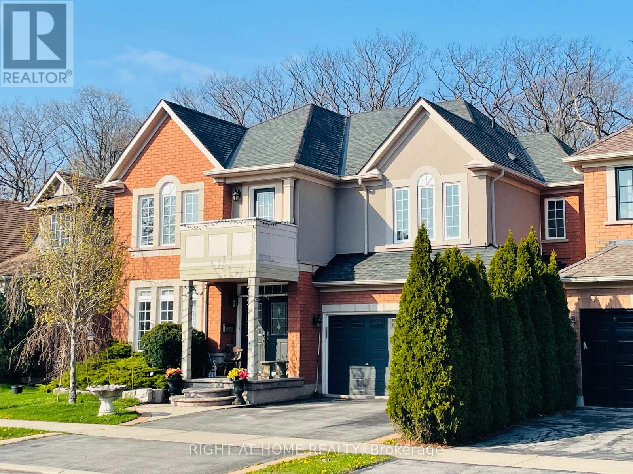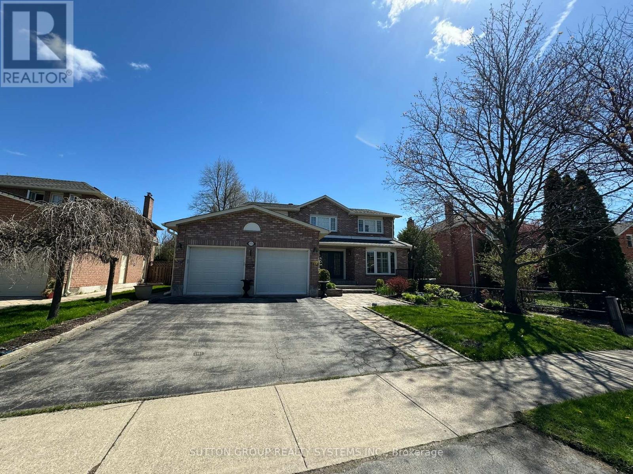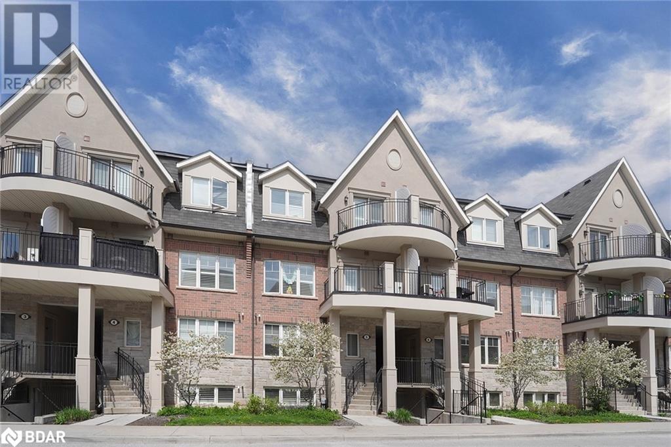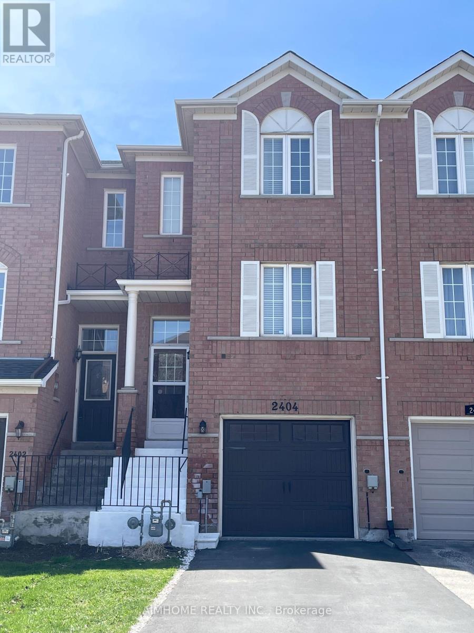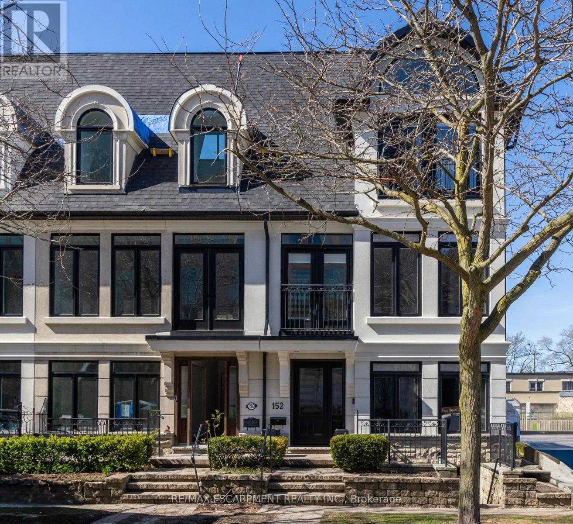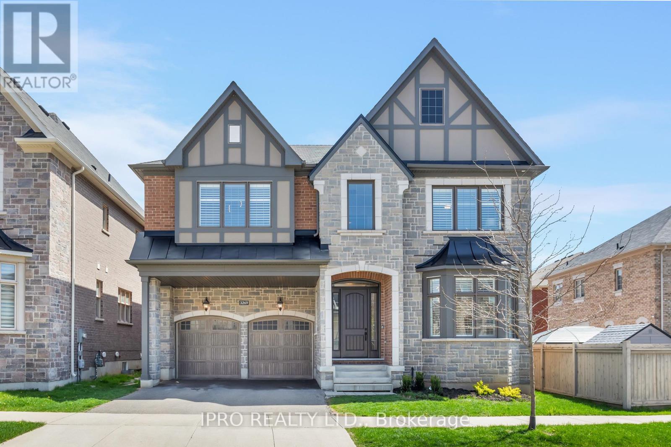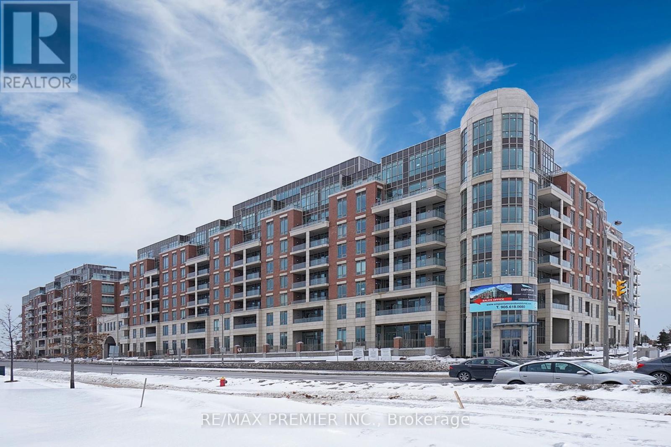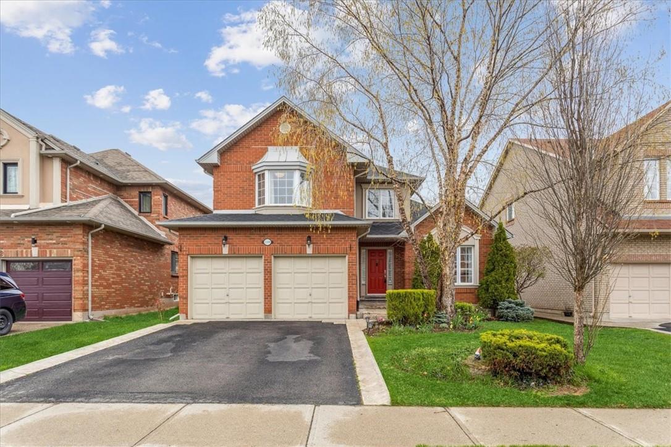#505 -2175 Marine Dr
Oakville, Ontario
Welcome to Ennisclare on the Lake 1, a lakeside Icon in Bronte, Southwest Oakvilles little treasure. This classic Cairncroftl model, 1326 Square Feet, with a 169 SF Balcony has an ideal layout- with 3 walk-outs and sweet lake views! This Well maintained 2 bed, 2 bathroom apartment is freshly painted in warm neutral tones with fresh Berber carpet and like new appliances. Newer tile floor flows into the kitchen from the large foyer with a coat closet&big storage room. A convenient laundry closet and built in desk with a doorway and pass thru to the dining room, perfect for entertaining. Good size bedrooms, the primary with walk in closet and 4 piece ensuite, bright and open, both bedrooms have patio door walk outs to the private balcony with soothing lake views. Super amenities including fully equipped wood working room, Squash court, indoor driving range, tennis court, onsite property management and live-in superintendents, with a reasonable maintenance fee that includes all utilities, internet, even cable television. A western exposure means all day sun and sunsets from your huge balcony as well as Bronte's Canada Day fireworks display. A great lifestyle in a great location. Call today for your private viewing. (id:49269)
Royal LePage Real Estate Services Ltd.
1270 Gainsborough Drive Unit# 6
Oakville, Ontario
Nestled in the sought-after Falgarwood neighbourhood in Oakville, this impressive townhome awaits its new owners! With over 1400 sq ft of functional living space and tasteful updates throughout, this home is designed to seamlessly blend style and functionality for a modern lifestyle. The bright and neutral kitchen features stainless steel appliances, ample storage, and generous counter space, while the open concept living and dining room seamlessly open out onto a private and enclosed backyard, ideal for entertaining.This home boasts 3 spacious bedrooms, 2 recently updated bathrooms, a bonus recreation space, and a conveniently located laundry room on the ground level, providing a comfortable and practical layout for modern living. Residents of Falgarwood enjoy the tranquility of suburban living with easy access to major highways, shopping centres, and public transit making daily commuting and errands a breeze. This neighbourhood also offers ravine trails along Morrison Creek, parks, playgrounds and esteemed schools within walking distance, creating an idyllic environment for families seeking top-tier education for their children.Don't miss the opportunity to call this beautiful townhouse your new home. Contact listing agent, Geneve Roots today to schedule a viewing today! (id:49269)
Royal LePage Real Estate Services Ltd.
##6-04 -2420 Baronwood Dr
Oakville, Ontario
Immaculate, Move-In Ready 2-Storey Stacked Townhouse in Westmount community! This pristine residence boasts a contemporary design with a spacious, sun-filled layout. Enjoy the epitome of modern living with new kitchen appliances/2021, quartz countertops, mahogany cupboards, sleek laminate flooring throughout the main and second floors, and a professionally renovated main bathroom featuring a custom shower. Plus, indulge in the luxury of a custom primary closet, meticulously designed to maximize storage and organization. Entertain effortlessly on the expansive rooftop terrace, enhanced by a natural gas hookup for seamless outdoor gatherings. The open-concept floor plan seamlessly integrates the eat-in kitchen with the inviting great room, adorned with abundant windows to bathe the space in natural light. Relish the added security and convenience of a Ring doorbell, an August Smar-lock and Ecobee Smart Thermostat. Don't miss the opportunity to make this meticulously maintained residence your new home! **** EXTRAS **** Dishwasher (2022), Fridge (2022), Stove (2022), Microwave (2022), Range Hood (2022). Bathroom renovation done in 2022 (id:49269)
Keller Williams Experience Realty
405 Ravineview Way
Oakville, Ontario
Stunning Freehold Townhome Located In Iroquois Ridge North Community backs onto ravine! Gorgeous Open Concept Kitchen With Granite Countertops, Centre Island Offers Breakfast Bar Space, Dinning room Overlooking Ravine combined with kitchen. Great Room Features Gas Fireplace And Lovely Dark Hardwood. Second Level Has 3 Spacious & Bright Bedrooms. Primary bedroom has ensuit 4ps bathroom and largebuilt in closet. Basement Is Set Up For recreation & Walk-Out To A Fenced Yard Overlooking Lush Ravine. Close To All Amenities, Schools, parks, shoppings, Restaurants And Major. Highways 403/407. **** EXTRAS **** It is conveniently located within walking distance of various amenities, including shopping centers, grocery stores, restaurants, coffee shops, children's park, soccer field, banks, and public transportation. (id:49269)
Real One Realty Inc.
223 Creek Path Ave
Oakville, Ontario
This is a dream home with stunning views, located on Oakville Creek Path Ave, surrounded by the city's rare forest parks. It only takes 10 minutes to walk to the shore of Lake Ontario. There are bus stations and food supermarkets nearby with convenient transportation. The owner will keep the master bedroom on 2nd floor for his personal items storage, Over 2600 sq ft of family living space including 3 bedrooms on 2nd floor, 1 office on main floor, 2 bathrooms, 3 washrooms. A large fully equipped kitchen. Large main floor dining room and office with fireplace. Eat-in kitchen, pantry boasts tons of cabinet space, granite counters, butler's pantry, and stainless steel applications. Fully fenced Tard, 2-Teir deck, backs to creek trail woods. The second level offers hardwood to a spacious hallway and that can be used for exercise and a private balcony off the foyer. The backyard deck of the ""Dream House"" has newly laid wood plastic flooring and a new transparent-roofed pavilion. You can watch sika deer, coyotes, robins, mandarin ducks, hummingbirds and other wild animals at home. In front is a beautiful city street view, and in the backyard is the beautiful scenery of the forest vacation home, located among rare and towering oak trees. Only for one family .Can be rented with furniture. Pls submit offer with 1) rental app 2) full credit report 3) employment letter 4) last 3 pay stubs 5) photo i ds. 6)Tenant insurance. 7) last 4 months bank statement (id:49269)
Right At Home Realty
#upper -1232 Bonnybank Crt
Oakville, Ontario
In The Centre Of Sought After Glen Abbey, With Great Schools , Backed On Ravine And Trail, No Houses Behind , With 4+1 Bedrooms, Open Concept Kitchen With Central Island. Newer Paint And Newer Engineering Floor In Second Floor , Large Master Bedroom With Large Windowed Walk-In Closet. 4 Piece Ensuite With Freestanding Bathtub, Walking Distance To Woods And Trail **** EXTRAS **** Tenant pays for 70% of utilities (id:49269)
Sutton Group Realty Systems Inc.
2420 Baronwood Drive Drive Unit# 6-04
Oakville, Ontario
Immaculate, Move-In Ready 2-Storey Stacked Townhouse in Westmount community! This pristine residence boasts a contemporary design with a spacious, sun-filled layout. Enjoy the epitome of modern living with new kitchen appliances/2021, quartz countertops, mahogany cupboards, sleek laminate flooring throughout the main and second floors, and a professionally renovated main bathroom featuring a custom shower. Plus, indulge in the luxury of a custom primary closet, meticulously designed to maximize storage and organization. Entertain effortlessly on the expansive rooftop terrace, enhanced by a natural gas hookup for seamless outdoor gatherings. The open-concept floor plan seamlessly integrates the eat-in kitchen with the inviting great room, adorned with abundant windows to bathe the space in natural light. Relish the added security and convenience of a Ring doorbell, an August Smar-lock and Ecobee Smart Thermostat. Don't miss the opportunity to make this meticulously maintained residence your new home! (id:49269)
Keller Williams Experience Realty Brokerage
2404 Ravinebrook Cres
Oakville, Ontario
Stunning 3 Storey 2 Bedroom Townhouse with Private Lot Backing Onto Breathtaking Wooded Ravine On A Desirable Quiet Crescent. Main Floor Kitchen with Breakfast Area Walking Out to Deck. Lots of Potlights in the Combined Living/Dining Area. Primary Bedroom with Stunning Views and Large Wall Closet. Second Bedroom is also generously sized with a Windowed Walk-in Closet. Finished Lower Level Family Room with W/O to Backyard. Hardwood Fl thru-out. Close To Trails, Parks, Schools, Shops, Restaurants & Transit. Mins to QEW/ Hwy 403. **** EXTRAS **** Tenant Responsible for All Utilities (gas, electricity, water and hwt rental) (id:49269)
Aimhome Realty Inc.
152 Reynolds St
Oakville, Ontario
Urban living at its finest in the heart of Downtown Oakville. This end unit embodies contemporary design and timeless elegance. Nearly 3000 sq ft of living space, freshly renovated down to the studs. Never lived in since! The main floor Family Room welcomes you with built-in cabinetry. The open concept second floor is flooded with natural light, and is perfect for entertaining. Spacious Great Room with an electric fireplace, Dining Room with a wine display wall and built-in sideboard. The Kitchen is a chefs dream with a Wolf Gas Range, Fisher Paykel Fridge, Sub Zero Wine Fridge and a Coffee Bar. Oversized island with seating for 4, with a walk out to one of your Terrace spaces - ideal for indoor and outdoor living. Blonde hardwood floors throughout the house. On the third floor, retreat to the Primary Bedroom with soaring 15 ft vaulted ceilings and Juliette balcony. Spa-like Ensuite with a glass shower and freestanding tub. Porcelain slab floors and walls. A private staircase leads you to a loft space in the Primary Bedroom, with walk out to the west facing upper terrace, providing an oasis to enjoy a morning coffee, or an evening cocktail watching the sunset over town. This level also has a Second Bedroom with an Ensuite and Laundry Room. Lower level offers a Third Bedroom or Gym, with an Ensuite and Walk-In closet. Flexible space could be used as a Recreation Room or Office. Walk-up directly to the street allows for private entry - perfect for working from home. The Exterior has fresh and modern updates with new stucco, painted window frames, soffits and eavestroughs to match, and a new roof. Indoor access to double car garage with 2 additional outdoor parking spaces. Walkability score 10+. Everything at your doorstep! Steps to restaurants, shops, parks, and the lake. Experience luxury and convenience in this well thought out, meticulously crafted home. (id:49269)
RE/MAX Escarpment Realty Inc.
3269 Charles Biggar Dr
Oakville, Ontario
One of the Largest Detach, Stunning Sun-Filled 5+1 bedroom, 7 bath in Preserve Community, Oakville. Open layout w/10'ft ceiling (Main), 9'ft (Upstairs & Bsmt). Gleaming premium hardwood floors, upgraded light fixtures, modern finishes, Upscale Feature Walls, Customized Office Shelving w/Integrated Lighting, pot lights & too many other upgrades. 4282 sq.ft. (MPAC) Above Grade and 1887 sq.ft. (Finished Legal Basement Apt) with designer touches. Bsmt upgrades include, High-end floor w/sub-flooring, Custom doors, Built-in appliances, Quartz counter-top, Huge windows for plenty of natural light, Sound proofing. Bsmt income potential up to $4,000 per mth. Includes a rough-in to other side of basement. Enjoy spectacular Backyard views w custom Gazebo, Deck, LED lighting & water sprinkler. Seeing is believing, won't last long!! **** EXTRAS **** Located on a Premium lot, fabulous child-friendly neighbourhood, close to schools, parks, trails, Hwy's & All Amenities. (id:49269)
Ipro Realty Ltd.
#729 -2480 Prince Michael Dr
Oakville, Ontario
Upscale living in prestigious Joshua Creek! Beautiful & bright 2 bedroom + den, 2 bathroom (Can be used as 3BR) lower penthouse with 10' ceilings, open concept living/dining with stainless steel appliances, quartz countertops, & walk out to the terrace with stunning views of the lake. Master bedroom with ensuite, W/I closet & W/O to terrace. Hotel-style amenities: 24-hour concierge, indoor pool, sauna, fitness room, party room & more! Close to shopping, restaurants, parks, highways & go. (id:49269)
RE/MAX Premier Inc.
2208 Rosemount Crescent
Oakville, Ontario
Stunning 4+1 bed, 4 bath home with 3,200+ sqft of living space in Oakville's desirable Westmount neighbourhood. This gorgeous home with a stunning backyard features a pool-sized lot, desirable landscaping and large deck with pergola. The main floor boasts an open foyer, cathedral ceilings, hardwood floors throughout, large eat-in kitchen with center island and an oversized family room with gas fireplace overlooking the back yard. Upstairs, the primary bedroom features spa like amenities including heated floors and steam shower in the ensuite and a walk-in closet. In addition, there are 3 more spacious bedrooms on this floor perfect for a family. The fully finished basement has a large recreation room with a fireplace, wet bar and an additional bedroom that could also be used as a personal fitness space. In addition, there is also a 2 pc bathroom and a home office on this level. This house offers lots of storage across all 3 levels. This meticulously maintained home features many upgrade: Fence(2018) Kitchen Aid Fridge (2022) Hot Water Heater (2021) 40.97/Month. New Faucets in Kitchen and Laundry room (2023). New Guest Washroom (2022) and Brand new light fixtures in the Kitchen and Dining Area. This home is perfectly located in a top school district including the 9.8 rated (Fraser Institute) Forest Trail Public School. Close to amenities like shopping, restaurants, Parks/Trails, Golf courses & Go Trains to Downtown Toronto. Don’t miss your chance to own this piece of paradise. (id:49269)
RE/MAX Escarpment Realty Inc.

