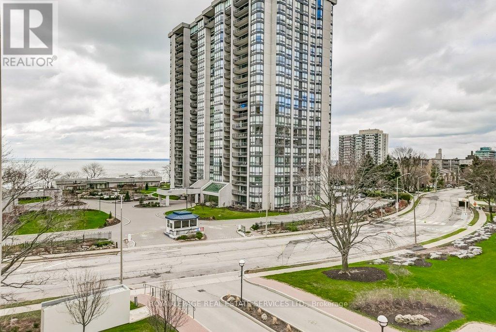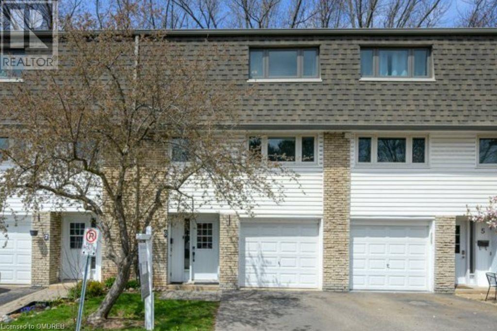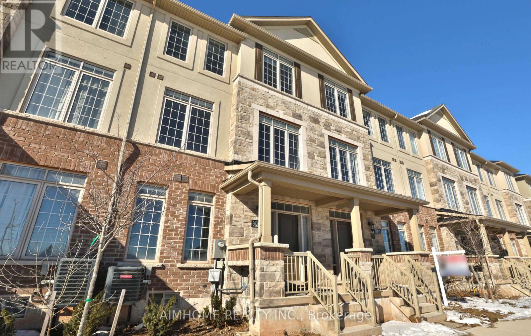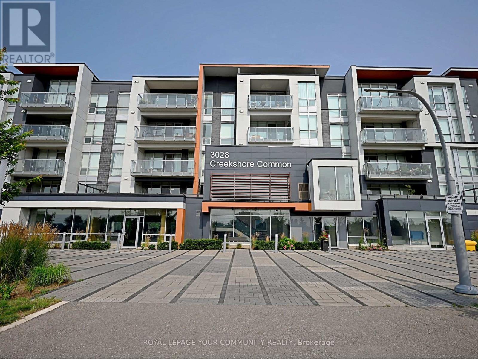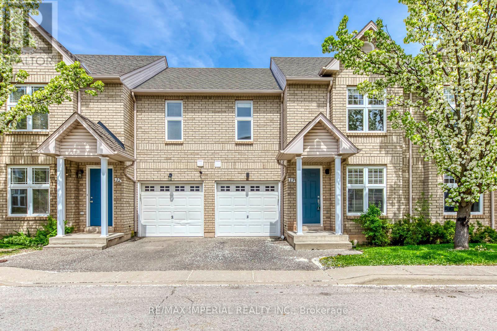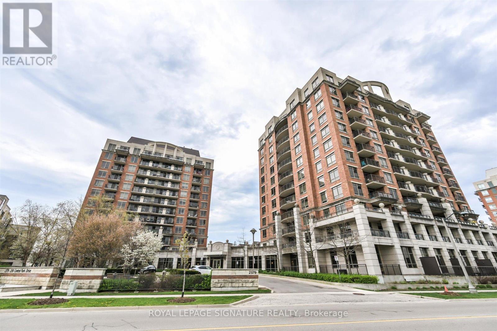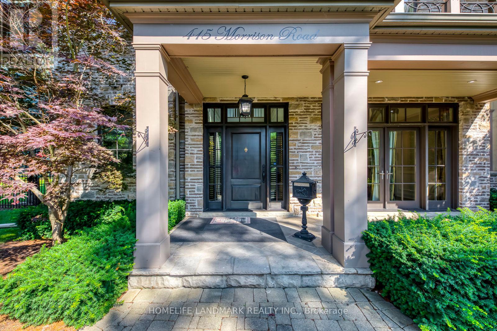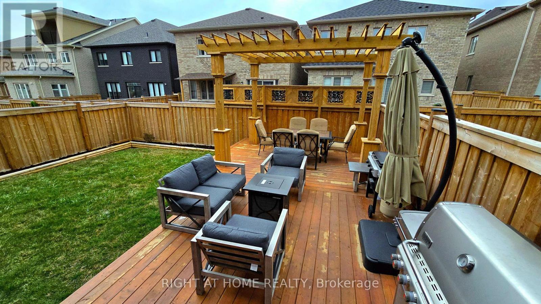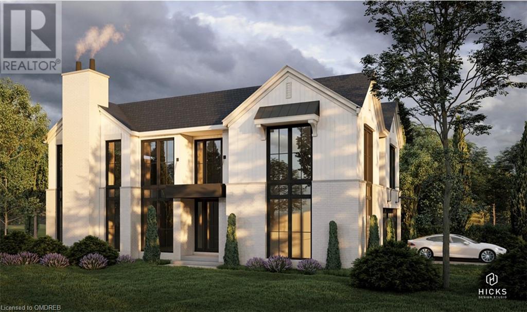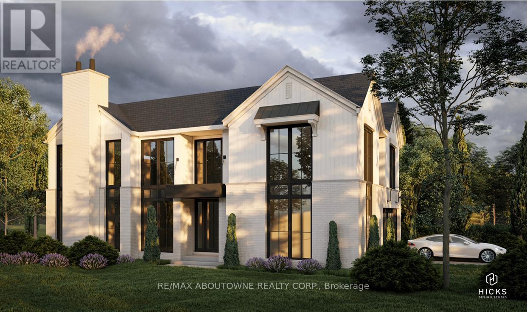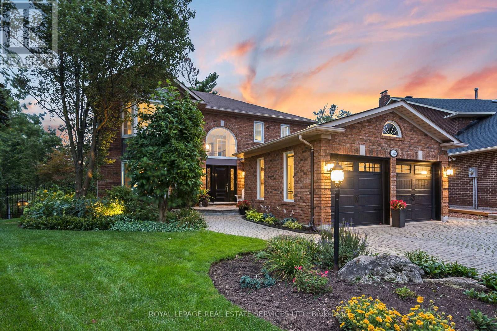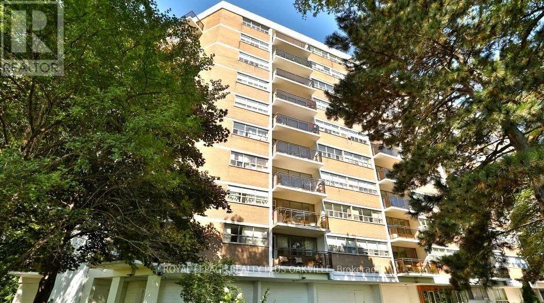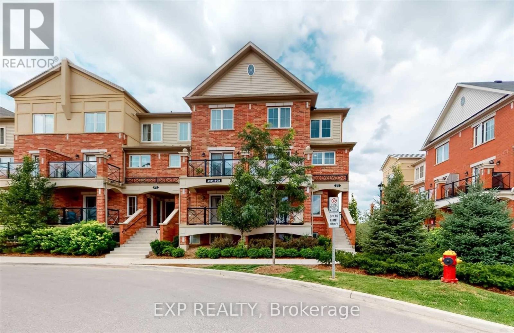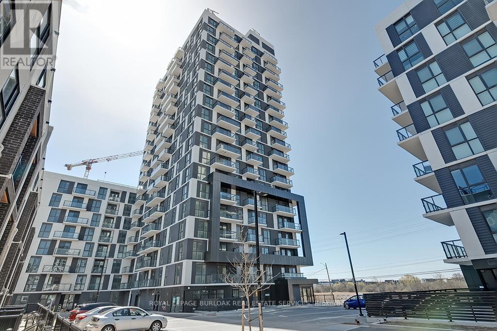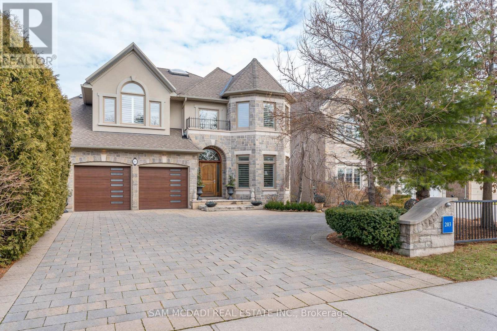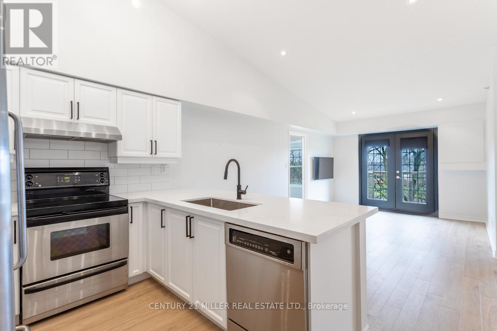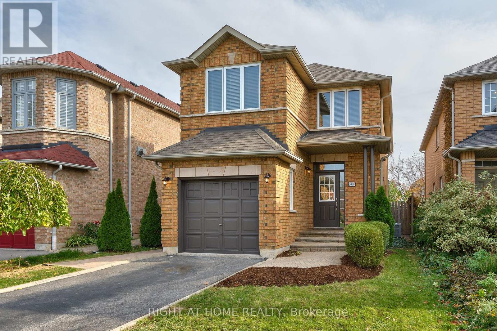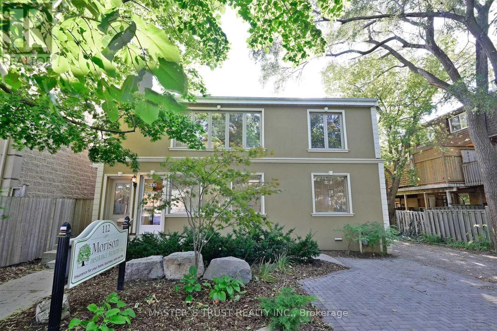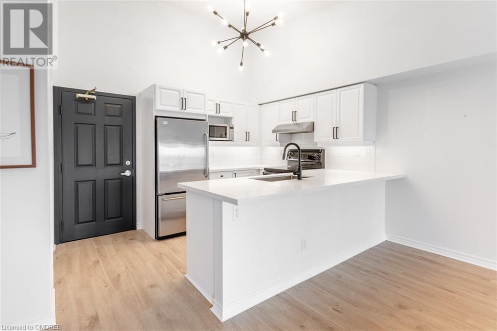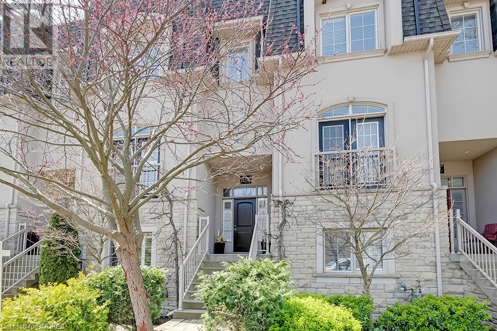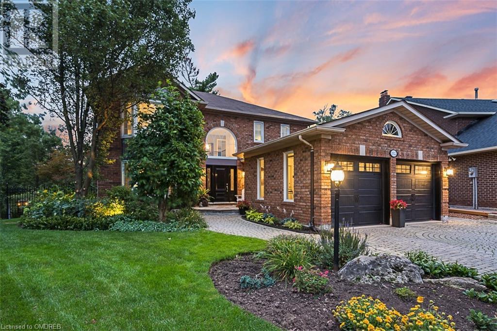#505 -2175 Marine Dr
Oakville, Ontario
Welcome to Ennisclare on the Lake 1, a lakeside Icon in Bronte, Southwest Oakvilles little treasure. This classic Cairncroftl model, 1326 Square Feet, with a 169 SF Balcony has an ideal layout- with 3 walk-outs and sweet lake views! This Well maintained 2 bed, 2 bathroom apartment is freshly painted in warm neutral tones with fresh Berber carpet and like new appliances. Newer tile floor flows into the kitchen from the large foyer with a coat closet&big storage room. A convenient laundry closet and built in desk with a doorway and pass thru to the dining room, perfect for entertaining. Good size bedrooms, the primary with walk in closet and 4 piece ensuite, bright and open, both bedrooms have patio door walk outs to the private balcony with soothing lake views. Super amenities including fully equipped wood working room, Squash court, indoor driving range, tennis court, onsite property management and live-in superintendents, with a reasonable maintenance fee that includes all utilities, internet, even cable television. A western exposure means all day sun and sunsets from your huge balcony as well as Bronte's Canada Day fireworks display. A great lifestyle in a great location. Call today for your private viewing. (id:49269)
Royal LePage Real Estate Services Ltd.
1270 Gainsborough Drive Unit# 6
Oakville, Ontario
Nestled in the sought-after Falgarwood neighbourhood in Oakville, this impressive townhome awaits its new owners! With over 1400 sq ft of functional living space and tasteful updates throughout, this home is designed to seamlessly blend style and functionality for a modern lifestyle. The bright and neutral kitchen features stainless steel appliances, ample storage, and generous counter space, while the open concept living and dining room seamlessly open out onto a private and enclosed backyard, ideal for entertaining.This home boasts 3 spacious bedrooms, 2 recently updated bathrooms, a bonus recreation space, and a conveniently located laundry room on the ground level, providing a comfortable and practical layout for modern living. Residents of Falgarwood enjoy the tranquility of suburban living with easy access to major highways, shopping centres, and public transit making daily commuting and errands a breeze. This neighbourhood also offers ravine trails along Morrison Creek, parks, playgrounds and esteemed schools within walking distance, creating an idyllic environment for families seeking top-tier education for their children.Don't miss the opportunity to call this beautiful townhouse your new home. Contact listing agent, Geneve Roots today to schedule a viewing today! (id:49269)
Royal LePage Real Estate Services Ltd.
#512 -335 Wheat Boom Dr
Oakville, Ontario
Welcome to Minto's All-New, Luxurious Condos. With a practical open-concept layout, this condo apartment has one bedroom plus a den which can be easily convertible to a bedroom and a full bathroom with an ensuite. The gorgeous kitchen has granite countertops, a breakfast bar, a backsplash and brand-new stainless steel appliances. This apartment has contemporary furnishings that make it feel roomy and welcoming, such as 9-foot ceilings and laminate flooring. Building Amenities include Gymnasium, Rooftop Deck with BBQs, Party/Meeting Room. Near all the amenities. **** EXTRAS **** S/S Fridge, Stove, Microwave Hood Range, Dishwasher, Front Load Washer & Dryer. (id:49269)
RE/MAX Gold Realty Inc.
##713 -291 Queens Ave
Oakville, Ontario
Welcome to this stunning 1-bedroom, 1-bathroom luxury apartment located in the heart of Oakville. Oakhill is a contemporary and stylish apartment available for lease. As you step inside, you'll be greeted by sleek vinyl flooring throughout, providing a modern and clean aesthetic. The kitchen features quartz countertops and full-size stainless steel appliances. You'll have everything you need to prepare delicious meals for family and friends. Located in a desirable area of Oakville, this apartment offers easy access to local amenities. Including shops, restaurants, and parks. Commuting is a breeze with nearby public transportation options. Oakville place, Oakville GO Station and Sheridan college are all within a short walk of your doorstep. Schedule a viewing today and experience the convenience and style that this property has to offer. **** EXTRAS **** Floor to ceiling windows. Kitchen island. Ensuite Front loading stackable washer/dryer. High-end fitness center. Library and billiards. Party room with full kitchen. Outdoor patio with multiple BBQs. secure parking & e-charging station (id:49269)
Ipro Realty Ltd.
#18 -3026 Postridge Dr
Oakville, Ontario
Absolutely Beautiful 4 Bedroom Branthaven Townhome Overlooking Pond And Greenery! One Bedroom On MainFloor! 9 Ft Ceilings! 3.5 Bathrooms! Modern Kitchen W/ Stainless Steel Appliances, Pantry And Central Island! Spacious Dining!Sun Filled Open Concept Great Room! Master Br With 4 Pc Ensuite And W/I Closet! Good Sized Principle Rooms! Main Fl LaundryRm. Garage Access To 2 Car Garage + 2 Parking Spaces On Driveway! R/I Hardwood Flr Throughout **** EXTRAS **** Fridge, Gas Stove, Built-In Dishwasher, Built In Microwave, Washer And Dryer; Existing Electrical Light And WindowCovering (id:49269)
Aimhome Realty Inc.
##1004 -291 Queens Ave
Oakville, Ontario
Welcome to this stunning 1-bedroom, 1-bathroom luxury apartment located in the heart of Oakville. Oakhill is a contemporary and stylish apartment available for lease. As you step inside, you'll be greeted by sleek vinyl flooring throughout, providing a modern and clean aesthetic. The kitchen features quartz countertops and full-size stainless steel appliances. You'll have everything you need to prepare delicious meals for family and friends. Located in a desirable area of Oakville, this apartment offers easy access to local amenities. Including shops, restaurants, and parks. Commuting is a breeze with nearby public transportation options. Oakville place, Oakville GO Station and Sheridan college are all within a short walk of your doorstep. Schedule a viewing today and experience the convenience and style that this property has to offer. **** EXTRAS **** Floor to ceiling windows. Kitchen island. Ensuite Front loading stackable washer/dryer. High-end fitness center. Library and billiards. Party room with full kitchen. Outdoor patio with multiple BBQs. secure parking & e-charging station (id:49269)
Ipro Realty Ltd.
#112 -3028 Creekshore Common
Oakville, Ontario
A Place to Call Home! An Executive Low-Rise Condominium offers a Modern lifestyle, comfortable living with its amenities. Convenience location; Steps away to school, community / sport centre, trendy shops and eateries, nature parks, pond, walking trails, place of worships. - Suite 112 is a corner unit, spacious 1264 SF of living space (1140sf+124sf Balcony), boasts the Two Bedrooms and Two Bathrooms. 1 underground parking space and 1 storage locker. Enjoy a large open balcony that overlooks the green space & a natural pond, SW Exposure. A great lay-out Open Concept Functional floor plan, neutral decor throughout. Floor-to-ceiling windows bring in natural daylights to A Family size kitchen (builder upgrade) an oversized quartz center island that incorporated a breakfast bar that sits for 4, next to a Family size dining that comfortably sits for 6. Modern kitchen cabinetry and huge pantry, quartz counter tops, stainless-steel appliances. Master bedroom with a walk-in closet and a full bathroom. A formal spacious living room overlooking the greenery. It's a well-maintained unit which has been owner-occupied by the original owner that shows the pride of ownership. A Place to Call Home! **** EXTRAS **** FEATURE: A CORNER UNIT, NEUTRAL DECOR & NATURAL DAYLIGHT THROUGHOUT, 1264 SF LIVING SPACE, SPACIOUS PRINCIPAL ROOMS, FAMILY SIZE MODERN KITCHEN WITH CENTRE ISLAND SITS 4. FAMILY SIZE DINING & LIVING ROOMS, FACING GREEN SPACE, not Dundas St. (id:49269)
Royal LePage Your Community Realty
#13 -2189 Postmaster Dr
Oakville, Ontario
Great 3 Bedroom Townhome Located In Family Oriented Neighbourhood Of West Oak Trails. Great opportunity for first time buyer / small family / investors. Low maintenance fee $ 180/month incl: Parking, building Insur, Road Snow Removal, Exterior Maintenance. Walk To Shopping Plaza, Restaurants, Community Center And Great Schools! Short Driving Distance To Main Highways And Hospital. Spacious Kitchen And An Oversized Breakfast Bar. Open Concept Living Room And Dining Room And A Walk Out To Fenced Backyard. Upper Level Offers A Large Master Suite With Walk-In Closet And 3 Pc Ensuite. **** EXTRAS **** All S/S Appliances: Fridge, Stove, Washer, Dryer (2022), All Elf's, California shuttles. (id:49269)
RE/MAX Imperial Realty Inc.
#911 -2379 Central Park Dr
Oakville, Ontario
Welcome to luxurious living in the heart of Oakville. Stunning 2 bedrooms and 2 baths condo apartment that embodies comfort and elegance. Nestled in the vibrant community of Oak Park. This freshly renovated unit is a sanctuary of style and sophistication. This spacious 878 sq.ft. unit has been professionally painted, new flooring throughout, Upgraded kitchen with Stainless Steel Appliances, quartz counter tops, subway tile backsplash, 43 square foot balcony with northwest exposure with views of the Niagara escarpment. Amazing building amenities that include Outdoor Pool, Hot Tub, Bbq area, Media Rm, Party Rm, Gym, and Sauna. Surrounded by Shops, Restaurants, Supermarket, caf, etc. Minutes From Hwys 403/407/401/QEW/Sheridan College, Hospital. **** EXTRAS **** S/S: French door Fridge, Stove, Dishwasher, Rangehood; Stacked Washer And Dryer, 1 locker, 1 parking space, Freshly painted, new floors, very clean and bright unit. Fantastic views and sunset from the comfort of the large balcony. (id:49269)
Royal LePage Signature Realty
415 Morrison Rd
Oakville, Ontario
Spectacular 2009 Year Built Custom Home With 3-Car Garage And Circle Drive Way. All Fenced and Gated, It Boasts Almost 9,000 Sqft Of Finished Living Space, 5600 Sqft Above Grade, On 119' X 181' Huge Lot Over 1/2 Acre. Grand 2-Storey Foyer With Detailed Intricate Custom Millwork And 2-Story Great Rm With Floor-To-Ceiling Stone Gas Fireplace. Highly Functional Floor Plan. Main Floor Features 10'Ceilings. Spacious and Sunshine Filled Whole house. Built-In Speakers T/Out. Gourmet Eat-In Kitchen W/Wolf, Bosch, Sub-Zero. 4+1 Bedrooms With Ensuites. Fully Loaded Ll W/Rec Rm, Theatre, Exercise Rm, Nanny Suite. Main Level Office With Additional Den On 2nd Level. Heated Marble Floor Throughout All Levels. In-Ground Saltwater Pool with Waterfall. Beautiful Landscaping. Located In Coveted Morrison Community, Walk To St. Mildred's & Linbrook School! Incredible Home, Must See. A true gem not to be missed! (id:49269)
Homelife Landmark Realty Inc.
4145 Hillsborough Cres
Oakville, Ontario
Discover Your Dream Home in Oakville: Elegance Meets Convenience. From Hardwood Floors To A Chef's Dream Kitchen - This Home Has It All. Make it Yours - Book a Visit and Fall in Love Today. The House Is Perfect For Families Who Want A Place That's Both Fancy And Cozy At The Same Time. As You Step Through The Elegant Doorway, The Warmth Of The Hardwood Floors Welcomes You, Guiding You Through A Meticulously Designed Space That Speaks Of Timeless Elegance And Unrivaled Comfort. The Heart Of This Home Is Its Spacious Kitchen, A Chef's Dream, Equipped With Stainless Steel Appliances And A Farmhouse Kitchen Sink, All Integrated Into A Layout That Encourages Not Just Cooking, But Gatherings Filled With Laughter And Stories. From The Heart Of The Home, The Spacious Kitchen, A Door Leads You To A Breathtaking Private Backyard Oasis. This Is A Place Where The Beauty Of Family Life Continues Seamlessly From Indoors To Outdoors. The Great Deck And Pergola Create A Perfect Setting For Any Celebration, Extending The Warmth And Joy From The Kitchen To The Open Air. It's An Oasis Where Laughter Fills The Air, And The Moments Spent Together Become Treasured Memories, Making Every Day Feel Like A Special Occasion. Upstairs, The House Boasts Four Generously Sized Bedrooms, Each Offering Ample Space For A Growing Family. With Hardwood Floors Stretching Across Every Room, The Beauty And Practicality Of The Design Shine Through. Unlike Carpets That Can Trap Dust And Allergens, These Hardwood Floors Provide A Clean, Sleek Look While Being Easy To Maintain. The Finished Basement In This Home Adds A Wealth Of Additional Space For Your Family's Needs. With A Recreation Room At Its Heart, This Lower Level Is The Ideal Spot For Entertainment, Relaxation, Or Play. Alongside, Two Finished Rooms Offer Endless Possibilities Whether You Need A Quiet Home Office, A Gym, A Craft Room, Or Extra Room For Guests. Don't Let This Dream Home Slip Away - Schedule Your Viewing Today Before It's Too Late. (id:49269)
Right At Home Realty
251 Jennings Crescent
Oakville, Ontario
Welcome to 251 Jennings - Located on arguably the best street in Bronte Village sits an opportunity to build the home of your dreams. Quiet location across from Jennings Crescent Park this 150’ deep 7,500 sq. ft lot will allow a new custom build of up to 3,275 sq. ft. Detailed architectural plans by “Hicks Design Studio”, Construction drawings, Topographical Survey, Mechanical Drawings and Arborist Report Included with the sale. Not ready to build today? The existing 4+1-bedroom home is larger than it looks. House is currently tenanted and while it needs some TLC it is a fantastic option to renovate and an excellent investment opportunity to live in a high demand neighbourhood! Walking distance to all Bronte has to offer including restaurants, shopping, great schools and the waterfront harbour and park. Short drive to Bronte GO and QEW (id:49269)
RE/MAX Aboutowne Realty Corp.
251 Jennings Cres
Oakville, Ontario
Welcome to 251 Jennings - Located on arguably the best street in Bronte Village sits an opportunity to build the home of your dreams. Quiet location across from Jennings Crescent Park this 150 deep 7,500 sq. ft lot will allow a new custom build of up to 3,275 sq. ft. Detailed architectural plans by Hicks Design Studio, Construction drawings, Topographical Survey, Mechanical Drawings and Arborist Report Included. Not ready to build today? The existing 4+1-bedroom home is larger than it looks. House is currently tenanted and while it needs some TLC it is a fantastic option to renovate and an excellent investment opportunity to live in a high demand neighbourhood! Walking distance to all Bronte has to offer including restaurants, shopping, great schools and the waterfront harbour and park. Short drive to Bronte GO and QEW (id:49269)
RE/MAX Aboutowne Realty Corp.
1522 Canada Crt
Oakville, Ontario
If you are looking for spectacular, then you have found it! Rare opportunity to acquire a stunning executive home in a private child friendly court backing onto McCraney Woods. There is even a view of the stream! Over 3300 sq ft above grade, 5140 total finished sq ft with a fully finished lower level featuring a walkout to a backyard oasis with saltwater pool & waterfall. Open concept kitchen featuring high end appliances & island, spacious breakfast area, family room with gas fireplace, home office space, oversized Trex deck off the kitchen. 4 spacious bedrooms upstairs, master with walk-in closet & spa-like ensuite. Updated lower level with renovated bar with walkout to fabulous pool area & ravine, additional bedroom & ensuite, exercise room, and games room. Extensively upgraded exterior with extra patios, pool updates, LED lights. Walking distance to parks, schools. Close to Sheridan College, golf & shopping. A must-see, move-in ready home in a fantastic location! Sell the cottage! **** EXTRAS **** Pool Shed (id:49269)
Royal LePage Real Estate Services Ltd.
#704 -212 Kerr St
Oakville, Ontario
Newly Completely Renovated spacious 2 bedroom, 1 bath condo in ""Arbour Glen."" New Modern Kitchen, Backsplash, New SS Appliances, Renovated Washroom, New Engineered Hardwood Floors throughout, Wood Paneling, Smooth Drywall Ceiling w/ Smart Home Dimmable Pot Lights. Open Concept with Large Windows and Walk-Out to Private Balcony with North facing View of the City. Condo is located in Trendy Kerr Village with walking distance to Shops, Restaurants, Lake, Park, Library, Fortinos, Downtown Oakville. Close to Transit, Go Station, QEW/403. Gated Access to Trafalgar Park, Fitness Center, Tennis Courts, Kids Playground. (id:49269)
Royal LePage Realty Plus Oakville
#10 -2484 Post Rd
Oakville, Ontario
Discover luxury living at 2484 Post Rd Unit 10 in the exclusive Waterlilies community of Oakville. This designer-perfect, corner executive townhouse offers 2 bedrooms, 2 full bathrooms, and preferred single-level living with no carpets or stairs.Step inside to find an open-concept layout, flooded with natural light, featuring a sun-filled dining room and living area with a walk-out to a balcony, perfect for enjoying your morning coffee or entertaining guests. The kitchen boasts stainless steel appliances, a beautiful breakfast bar, and ample storage space for all your culinary needs.Situated in a prime location, this townhouse offers convenience at your doorstep. Within walking distance, you'll find groceries, restaurants, shops, parks, playgrounds, and all major amenities. Enjoy easy access to walk/jogging paths, a fenced dog park, and great schools, making it an ideal home for families. **** EXTRAS **** Tenant is responsible for utilities. (id:49269)
Exp Realty
#409 -335 Wheat Boom Dr
Oakville, Ontario
Bright, open concept living in one of the more unique floor plans at the Brand New Oakvillage Condo by Minto. Walking distance to shops, restaurants and parks in Trafalgar's uptown core. Minutes to major highways, schools, public transit and more. Rare 2 underground parking spots, full size appliances including fridge, stove, microwave, dishwasher, washer and dryer. Walkout to oversized balcony with unobstructed view, primary bedroom with walk in closet and modern finishes throughout. High speed internet included. 1+1 Bedrooms, 1 Bathroom, 1 Locker. (id:49269)
Royal LePage Burloak Real Estate Services
203 Burloak Dr
Oakville, Ontario
Exceptional executive home located in the desirable Bronte West community and situated on a sprawling 50 x 205.35 ft private lot with a tranquil ravine setting. As you step into the front foyer, you're instantly met with a recently painted interior that exudes elegance & sophistication T/O it's 5,527 sq ft interior w/ 10ft ceilings on the main lvl, a mix of travertine & hardwood flrs, pot lights, California window shutters & prodigious living spaces which intricately combine to create an entertainment haven for guests. The kitchen is anchored w/ a lg centre island, Thermador appliances, quartz countertops & direct access to your backyard oasis w/ in-ground pool, built-in bbq station & ample seating areas. Remarkable family room w/ 19ft cathedral ceilings, expansive windows & a gas fireplace offering comfort & warmth. Situated in its own private headquarters is the primary bdrm elevated w/ a seating area, an elegant 5pc ensuite w/ soaker tub & a lg w/i closet. 3 more bdrms w/ their own **** EXTRAS **** design details down the hall w/ ensuites/semi-ensuites. This home also fts: a butlers servery, an office, a finished bsmt w/ a lg rec area, bar, a 3pc bath & a walkout to the professionally manicured backyard + 2 car garage w/ epoxy flrs. (id:49269)
Sam Mcdadi Real Estate Inc.
#403 -1490 Bishops Gate
Oakville, Ontario
Nestled in the coveted Glen Abbey neighborhood of Oakville, this sought-after low-rise condominium community presents a prime opportunity for discerning buyers. Embracing modern living, this top-floor unit has undergone a complete renovation, boasting vaulted ceilings and an array of upscale features. Step inside to discover a chic open-concept layout, where stainless steel appliances gleam in the gourmet kitchen adorned with quartz countertops and a stylish backsplash. Throughout the unit, new flooring sets the stage for elegant living, while contemporary lighting fixtures illuminate the space with sophistication. Enhancing functionality, a newly installed pocket door seamlessly connects the den/second bedroom, offering versatility in furniture arrangement. Natural light floods the living areas through large windows, creating a bright and inviting atmosphere. Indulge in outdoor relaxation on your private balcony off the spacious living room, or take advantage of the building's amenities, including a well-equipped gym and sauna. Convenience is key with underground parking featuring a car wash bay, while a party room provides the perfect venue for hosting special events. Situated within walking distance of shopping, schools, parks, and a vibrant community center offering a plethora of recreational facilities, this location epitomizes convenience. Commuters will appreciate easy access to major highways 403/407 and the nearby GO station, ensuring effortless travel. (id:49269)
Century 21 Miller Real Estate Ltd.
2030 Shady Glen Rd
Oakville, Ontario
Fantastic 3 Bed Home, Mins To Shops, Highways, Go Train, Hospital, Great Schools, Parks & Everything You Need. Updated Kitchen, Bathrooms, Paint, Flooring & Appliances. Spacious Open-Concept Living Room With Gas Fireplace & Great Dining Room With A Walk-Out To A Good Sized Private Yard. Primary Bed Has 4-Pc Ensuite (Double Sink) & Walk-In Closet. Finished Basement With Large Rec Room, Office Room & 2-Pc Bath. The Landlord Prefers Aaa Executive Tenants On A Longer Term Lease (2+ Years). No Smoking. No Pets. Photo IDs, Rental Application, Job Letters, References & Full Credit Reports. Available July 1. Tenant pays all utilities including the hot water tank rental. Property Is Tenant (id:49269)
Right At Home Realty
112 Wilson St
Oakville, Ontario
Rarely found in the market! Entire first floor Fabulous Downtown Oakvill location right closed to Lakeshore Rd. and Downtown Tim Hortons, Very well maintained Freestanding Spacious bright Multi-Use Office W/ Ample Parking spaces For Lease. Kitchenette W/Full-Sized Fridge,Microwave, Sink .Access To Quiet Rear Patio Overlooking backyard, & Much More! Close To Harbour, Shopping,Restaurants,Coffee Shops. Mins To Hwy, Go Station & Bus Stops.Long term lease preferred, can lock the rent rate for up to 5 years without increase any. **** EXTRAS **** Fully Furnished, Business Signage Allowed, Ample parking spaces, Wheelchair accessible, Entire First Floor, Very Well maintained throughout, Has been occupied by the same tenant more than a decade. Tenant pays one third of utilities. (id:49269)
Master's Trust Realty Inc.
1490 Bishops Gate Unit# 403
Oakville, Ontario
Nestled in the coveted Glen Abbey neighborhood of Oakville, this sought-after low-rise condominium community presents a prime opportunity for discerning buyers. Embracing modern living, this top-floor unit has undergone a complete renovation, boasting vaulted ceilings and an array of upscale features. Step inside to discover a chic open-concept layout, where stainless steel appliances gleam in the gourmet kitchen adorned with quartz countertops and a stylish backsplash. Throughout the unit, new flooring sets the stage for elegant living, while contemporary lighting fixtures illuminate the space with sophistication. Enhancing functionality, a newly installed pocket door seamlessly connects the den/second bedroom, offering versatility in furniture arrangement. Natural light floods the living areas through large windows, creating a bright and inviting atmosphere. Indulge in outdoor relaxation on your private balcony off the spacious living room, or take advantage of the building's amenities, including a well-equipped gym and sauna. Convenience is key with underground parking featuring a car wash bay, while a party room provides the perfect venue for hosting special events. Situated within walking distance of shopping, schools, parks, and a vibrant community center offering a plethora of recreational facilities, this location epitomizes convenience. Commuters will appreciate easy access to major highways 403/407 and the nearby GO station, ensuring effortless travel. (id:49269)
Century 21 Miller Real Estate Ltd.
124 Nelson Street
Oakville, Ontario
One of 6 executive townhouses in Bronte village located just steps from the lake and harbour within walking distance to top-rated restaurants, cafes and boutiques. This spacious home features 9ft ceilings and a desirable floor plan with over 2700 sqft above grade living space. The open-concept kitchen and living room feature gorgeous details with hardwood floors, granite countertops, custom millwork, smooth ceilings, crown moulding, pot lighting and large windows providing plenty of natural light. Convenient walk out to one of two lovely terraces featuring maintenance-free composite decking and gas BBQ hookup. Enjoy the privacy and ambiance of a large separate dining room with a brick accent wall and Juliette balcony. The upper level includes a primary bedroom with an ensuite bath and walk-in closet, a second bedroom with a sitting area, generous closet space, and access to a full bathroom with a jacuzzi bathtub just outside the door. The ground floor level offers a family room with a fireplace, a 3rd bedroom with expansive windows, and a full bathroom. Oversized double garage with extra loft storage space and offers two parking spots in addition to 2 spots in the driveway. Enjoy the rooftop patio on warm summer nights and watch Canada Day fireworks. (id:49269)
RE/MAX Aboutowne Realty Corp.
1522 Canada Court
Oakville, Ontario
If you are looking for spectacular, then you have found it! A rare opportunity to acquire an executive home, tucked into a private child friendly court location, backing onto McCraney Woods. Over 3300 sq ft above grade, 5140 total sq ft. Boasts a fully finished lower level with a walkout to a truly amazing backyard oasis. With saltwater pool, waterfall all backing onto a wooded ravine setting, complete with a stream! Time to sell the cottage! Inviting curb appeal guides you up the walkway and into the spacious Foyer. This home is an entertainer’s dream! The open concept kitchen would delight the pickiest of chef’s, featuring a Cafe fridge, wine fridge, over-sized island! Open to the family room with cozy gas fireplace. There is also a home office space. All overlooking the peaceful woods. Oversized Trex deck off the kitchen is another great spot to entertain or take in the peaceful view. The Living room & dining room, which overlooks the side yard, provides plenty of space for guests or family celebrations. Updated Main floor laundry room with access to the garage. Glide upstairs to the 4 spacious bedrooms, the master features a walk-in closet & a truly spa-like ensuite (2022) and main bath (2019),Custom cabinetry in the guest bedroom. Home fully painted 2021.The updated lower level features a walkout to the backyard, a renovated bar area complete with TV, Beer keg, 3 fridges & a dishwasher! Here you will also find another bedroom & a 3-pce ensuite, exercise room and a games room presently used for playing pool and a 2nd family room with a fireplace. The exterior has been extensively upgraded as well, 2 extra patios, side steps, pool updates (2021) including safety cover, heater, pump & liner. Pool LED lights were also installed. This home has been updated from top to bottom with too many upgrades to mention, making it a must-see for anyone looking for a move-in ready home situated in an amzing location! Over $150k spent in upgrades! Recently painted. Top schools! (id:49269)
Royal LePage Real Estate Services Ltd.

