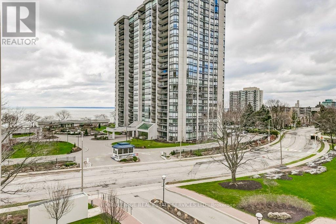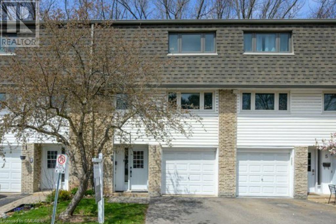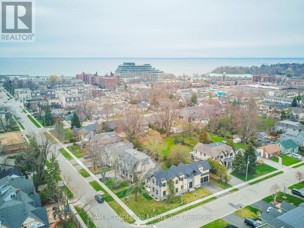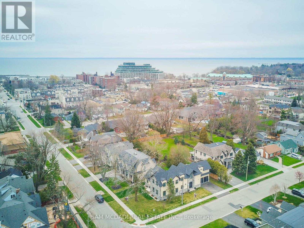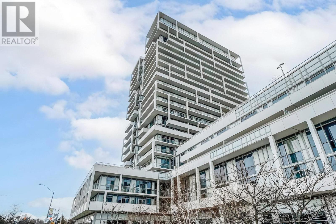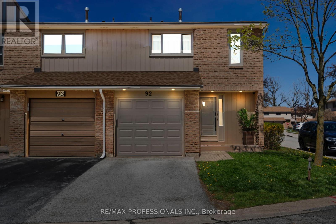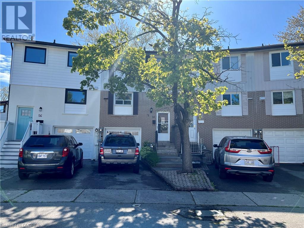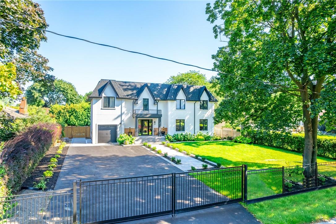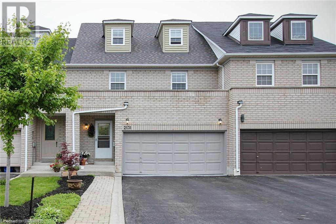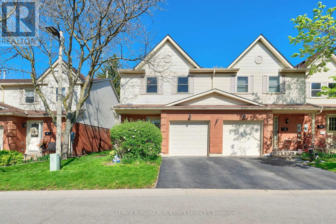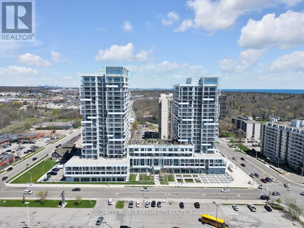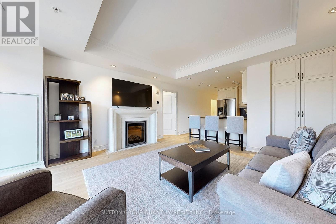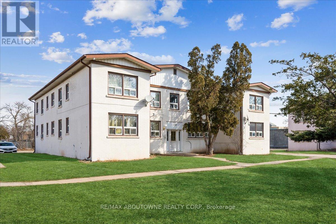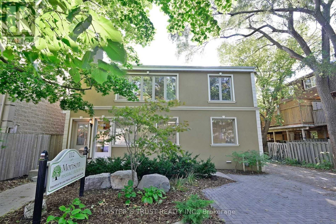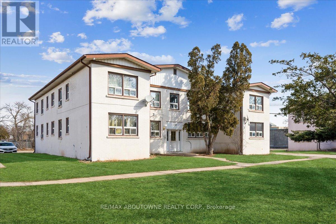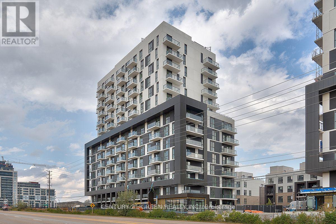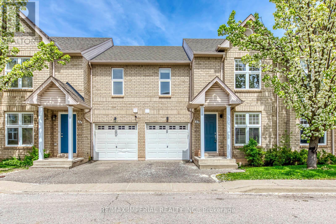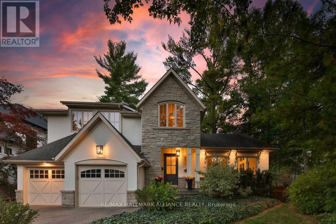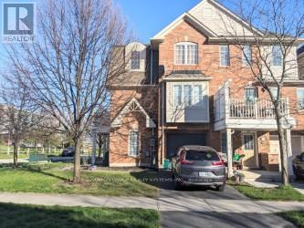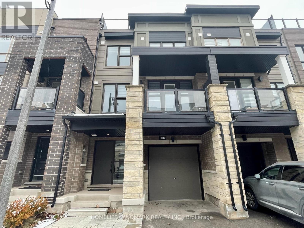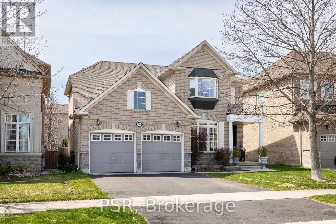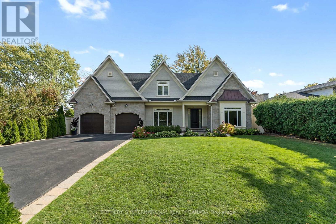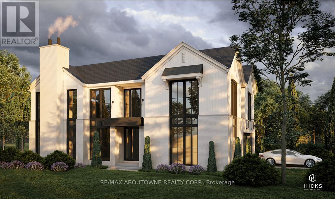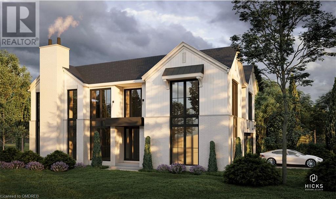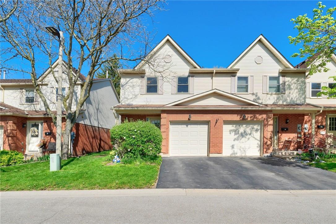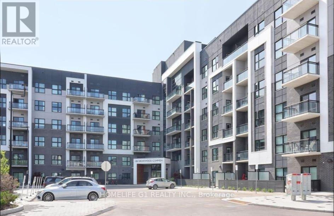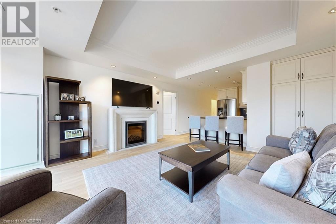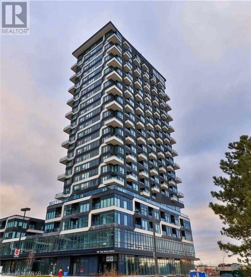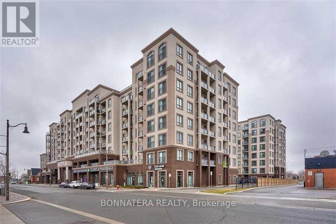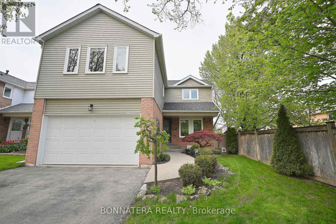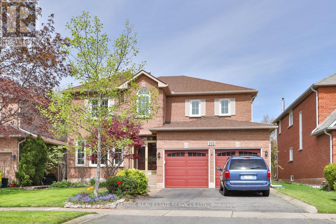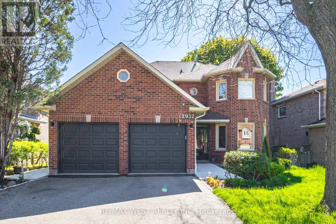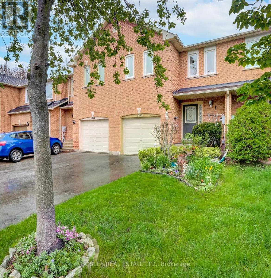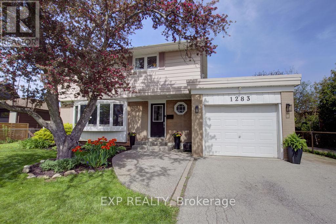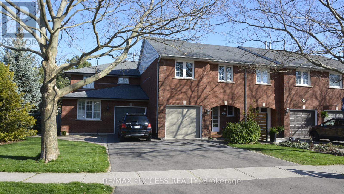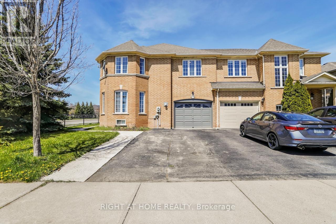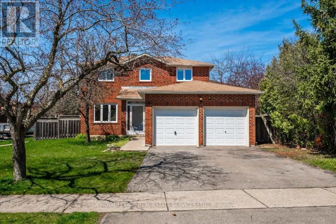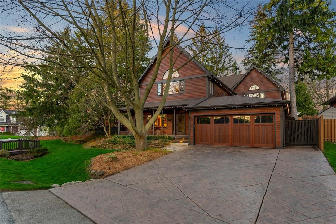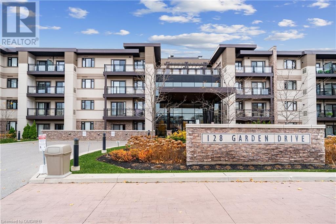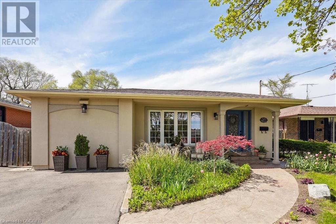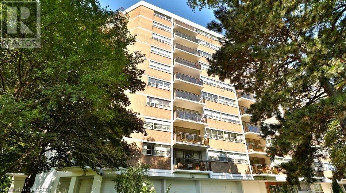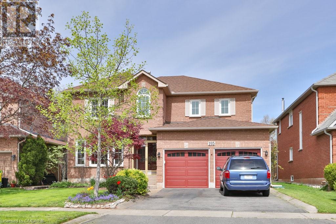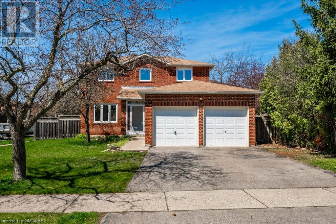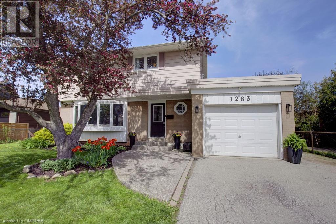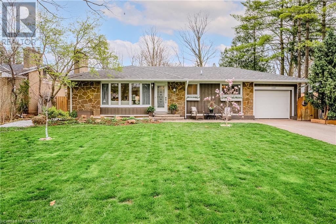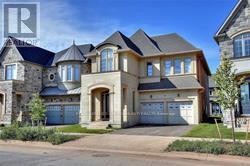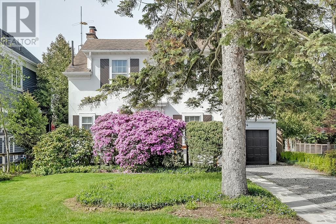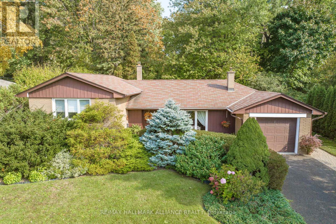#505 -2175 Marine Dr
Oakville, Ontario
Welcome to Ennisclare on the Lake 1, a lakeside Icon in Bronte, Southwest Oakvilles little treasure. This classic Cairncroftl model, 1326 Square Feet, with a 169 SF Balcony has an ideal layout- with 3 walk-outs and sweet lake views! This Well maintained 2 bed, 2 bathroom apartment is freshly painted in warm neutral tones with fresh Berber carpet and like new appliances. Newer tile floor flows into the kitchen from the large foyer with a coat closet&big storage room. A convenient laundry closet and built in desk with a doorway and pass thru to the dining room, perfect for entertaining. Good size bedrooms, the primary with walk in closet and 4 piece ensuite, bright and open, both bedrooms have patio door walk outs to the private balcony with soothing lake views. Super amenities including fully equipped wood working room, Squash court, indoor driving range, tennis court, onsite property management and live-in superintendents, with a reasonable maintenance fee that includes all utilities, internet, even cable television. A western exposure means all day sun and sunsets from your huge balcony as well as Bronte's Canada Day fireworks display. A great lifestyle in a great location. Call today for your private viewing. (id:49269)
Royal LePage Real Estate Services Ltd.
1270 Gainsborough Drive Unit# 6
Oakville, Ontario
Nestled in the sought-after Falgarwood neighbourhood in Oakville, this impressive townhome awaits its new owners! With over 1400 sq ft of functional living space and tasteful updates throughout, this home is designed to seamlessly blend style and functionality for a modern lifestyle. The bright and neutral kitchen features stainless steel appliances, ample storage, and generous counter space, while the open concept living and dining room seamlessly open out onto a private and enclosed backyard, ideal for entertaining.This home boasts 3 spacious bedrooms, 2 recently updated bathrooms, a bonus recreation space, and a conveniently located laundry room on the ground level, providing a comfortable and practical layout for modern living. Residents of Falgarwood enjoy the tranquility of suburban living with easy access to major highways, shopping centres, and public transit making daily commuting and errands a breeze. This neighbourhood also offers ravine trails along Morrison Creek, parks, playgrounds and esteemed schools within walking distance, creating an idyllic environment for families seeking top-tier education for their children.Don't miss the opportunity to call this beautiful townhouse your new home. Contact listing agent, Geneve Roots today to schedule a viewing today! (id:49269)
Royal LePage Real Estate Services Ltd.
168 Nelson St
Oakville, Ontario
Calling on All Blue Chip Tenants! Make Yourself At Home In One of Oakville's Most Sought After Communities! This Immaculate 4+1 Bedroom 5 Bathroom Custom Luxury Home w/ Meticulous Craftsmanship Throughout Boasts A Gorgeous Dream Kitchen Anchored w/ A Lg Centre Island Featuring Quartz Waterfall Counters, B/I Stainless Steel Appliances, and A Spacious Breakfast Area Overlooking The Backyard. Functional Open Concept Layout w/ 10ft and Open To Above Ceilings Further Solidifying The Epitome of Luxury. Combined Living and Dining Rooms With Double Facing Floor to Ceiling Fireplace. Spacious Office w/ 2pc Powder Room Accompanies This Level + A Main Flr Laundry Room. The Owners Suite Located on The Upper Level Is Designed w/ A Bespoke 5pc Ensuite, Large Walk-in Closet, and Beautiful Vaulted Ceilings. 3 More Spacious Bedrooms Down The Hall w/ Ensuites & Their Own Intriguing Design Details + 9ft ceilings on this level. Professionally Finished Bsmt w/ 11ft Ceilings and Nanny/Guest Suite, 3pc Bath, and Lg Rec Area! Additional Features Include: Pot Lights, Elegant Hardwood Floors on Main + 2nd Level, Floating Staircase w/ Custom Glass Railing, Illuminated Lighting, Floating Bathroom Vanities, Zebra Shades, Thermador Coffee Machine & More. (id:49269)
Sam Mcdadi Real Estate Inc.
168 Nelson St
Oakville, Ontario
Make Yourself At Home In One of Oakville's Most Sought After Communities! This Immaculate 4+1 Bedroom 5 Bathroom Custom Luxury Home Is Everything You've Been Waiting For w/ Meticulous Craftsmanship Throughout! Gorgeous Dream Kitchen Anchored w/ A Lg Centre Island Featuring Quartz Waterfall Counters, B/I Stainless Steel Appliances, and A Spacious Breakfast Area Overlooking The Backyard. Functional Open Concept Layout w/ 10ft and Open To Above Ceilings Further Solidifying The Epitome of Luxury. Combined Living and Dining Rooms With Double Facing Floor to Ceiling Fireplace. Spacious Office w/ 2pc Powder Room Accompanies This Level + A Main Flr Laundry Room. The Owners Suite Located on The Upper Level Is Designed w/ A Bespoke 5pc Ensuite, Large Walk-in Closet, and Beautiful Vaulted Ceilings. 3 More Spacious Bedrooms Down The Hall w/ Ensuites & Their Own Intriguing Design Details + 9ft ceilings on this level. Professionally Finished Bsmt w/ 11ft Ceilings and Nanny/Guest Suite, 3pc Bath, and Lg Rec Area! Additional Features Include: Pot Lights, **** EXTRAS **** Elegant Hardwood Flrs on Main + 2nd, Floating Staircase w/ Custom Glass Railing, Illuminated Lighting, Floating Bathroom Vanities, Zebra Shades, Thermador Coffee Machine, and More! (id:49269)
Sam Mcdadi Real Estate Inc.
#ph06 -65 Speers Rd
Oakville, Ontario
Experience the beauty of this penthouse boasting a panoramic view and a highly functional layout. With 10-foot ceilings and a 120-foot balcony overlooking the lake, immerse yourself in luxury and breathtaking vistas. Floor-to-ceiling windows adorned with Eclisse blinds flood the space with natural light. Discover two bedrooms, a den, and two full baths, including one with frameless glass doors, as well as convenient ensuite laundry facilities. The kitchen features a polished marble backsplash, granite countertops, and stainless steel appliances, while pot lights with dimmers in the living room add ambiance and versatility to your living experience. **** EXTRAS **** Unit Includes 2 Side By Side U/G Parking & A Locker.Amenities Include Gym,Pool,Rec Rm,Board/Party/Guest Suites,Roof Top Terrace/Whirl Pool and Sauna. 24 Hours Concierge. Close To Go Train, Hwys, Lake, Restaurants & All Shopping. (id:49269)
RE/MAX Hallmark First Group Realty Ltd.
#92 -1542 Lancaster Dr
Oakville, Ontario
Rarely offered, absolutely stunning corner townhome (feels like a semi-detached) in the much desirable Iroquois Ridge! Welcome to a turnkey home updated with timeless finishes and loved/ cared for meticulously! An open concept main floor features a bright open concept space. The chefs kitchen ft a white kitchen with quartz countertop and newer SS appliances (2023). A private & spacious corner yard features a newly built deck- perfect for any gathering. A spacious primary suite includes a w/I closet w/ a window. Newly renovated bathroom (2024) has sleek finishes. The basement is a large open concept area featuring potlights, modern flooring and an additional FULL bathroom! A modern laundry area and bathroom are a reminder of the work that's been taken place here; gorgeous and so well kept! Luxurious and sleek- don't miss this opportunity! **** EXTRAS **** Irquise Ridge School District, Steps to parks, trails , plazas and much more! A short drive to 403.Easy commute ! (id:49269)
RE/MAX Professionals Inc.
58 Onslow Court
Oakville, Ontario
FREE HOLD TOWN HOME (NO CONDO FEES) This is a rare find in one of College Park courts . ideal starter home family oriented neighbourhood very well maintained. Near most amenities. (id:49269)
Keystone Real Estate Services Ltd.
2032 Rebecca Street
Oakville, Ontario
Exquisite custom-renovated modern home nestled in serene neighbourhood, boasting a rare .25 acres of fully usable gated land on one of the most prestigious streets in Oakville. With a perfect blend of sophistication and comfort, this property offers a luxurious lifestyle for the discerning family. You are greeted by an impressive automatic WiFi locking gate that leads to the 11-car private driveway & garage. Gated entrance ensures privacy & security. Meticulously designed interior showcasing modern elegance & functionality. Main level features open-concept layout, seamlessly integrating the living, dining, and kitchen areas. High ceilings, large windows, & designer lighting fixtures create an inviting ambiance filled with natural light. Spacious living room with cozy fireplace & access to backyard oasis through the dining area's gorgeous tri-folding doors. This versatile space is designed for comfort and enjoyment. Upstairs, master suite offers a retreat with luxurious ensuite bath & ample closet space. Additional bedrooms thoughtfully appointed with modern amenities & designer finishes. Finished lower level nanny suite boasts full bath, kitchen, laundry & separate secure entrance providing convenience for extended family or income potential as rental. Ultimate outdoor sanctuary, brand-new resort-style backyard features social pool, splash pad & for added safety, an automatic cover. Experience the epitome of luxury living in this stunning home! Make it your own private oasis. (id:49269)
RE/MAX Real Estate Centre Inc.
2131 White Dove Circle
Oakville, Ontario
Spacious Executive Townhome located in Family Friendly Area of Oakville. There are 4 Main features that make this Townhome stand out. 1) Large square foot area 1965 sqft 2) Backs onto Beautiful Ravine and walking trail. 3) 2 car garage with space to park another 4 cars on the driveway. 4) 3 Stories of space with the Master Bedroom on the 3rd Floor. Updated: (newer Kitchen, Bathrooms, Hardwood Floors & Rear Deck) with a finished basement. Rear Deck Is large, Private and faces east walking into the Kitchen. Close to shopping, QEW & 407. (id:49269)
Royal LePage Meadowtowne Realty Inc.
#15 -415 River Oaks Blvd W
Oakville, Ontario
A rare offering for a bright 3 bedroom 2.5 bath end unit condo townhouse in a small River Oaks enclave, backing onto a tree lined bike path. Desirable floor plan with bright living room/ dining room combo with oversized window, Galley kitchen with backyard walk out from updated sliding doors, and a main floor powder room. This family home features an oversized master bedroom with sitting area, generous walk-in closet and ensuite privileges. The living room and all bedrooms feature custom black out roller blinds. Professionally finished basement with upgraded flooring, pot lights, electric fireplace, 3pc bath, large laundry area and separate storage pantry. Recently updated windows, furnace and AC. Don't hesitate to make this gorgeous family friendly end unit townhome backing onto greenspace your next family home. (id:49269)
Royal LePage Burloak Real Estate Services
#1612 -65 Speers Rd
Oakville, Ontario
5-Star contemporary living. 1 bedroom in Rain condos. massive balcony with Great views! Excellent open concept layout boasts New flooring throughout. High ceilings. True open concept! Sunny & spacious Living and Dining area is open to modern kitchen with 4 stainless steel appliances, granite counters, glass backsplash. Well sized Primary bedroom with spacious walk in closet & balcony access. Impressively large bathroom . In suite Laundry conveniently located in bathroom. Two large sliding doors to balcony. Floor to ceiling windows . skyline views! Unparalleled building amenities! Enjoy the safety of the 24 hour concierge service, fabulous exercise room, take a dip in the indoor pool, hot tub or enjoy the sauna, media room, party room, guest suites, rooftop terrace with barbeque privileges. Pet friendly building! This unit boasts one unobstructed parking spot and one locker. Located close to shopping, walk to GO station, easy highway access. Enjoy this active lifestyle with renowned cafes & restaurants at your doorstep in trendy Kerr village! (id:49269)
Coldwell Banker Dream City Realty
#304 -205 Lakeshore Rd W
Oakville, Ontario
Unique 1288 Sq Ft Suite At Windemere Manor. This Beautiful Sun Filled 2 Bedroom (Split Bedroom Floor Plan) each with their own FULL ensuite plus power room Features NEW natural Oak engineered flooring throughout, An Upgraded Kitchen, Living Area, Powder Room, Principal Bedroom With Walk In Closet And Ensuite, A Second Bedroom With Ensuite And A Dining Room That Can Easily Be Used As A Den. Highly Upgraded With Kitchen Featuring Granite Countertops, Granite Backsplash, Large Pantry, Kitchen Breakfast Bar, 9' Ceilings, Crown Moulding, Stainless Steel Kitchen Appliances, Pot Lights And Floor To Ceiling Windows. Additional 2 Pcs Powder Room And Laundry Complete The Suite. Enjoy Additional Entertainment Space Stepping Out To Your Private Balcony With Walk-Outs From The Great Room And Principal Bedroom. Windermere Manor, A Boutique Building Offers Discriminating Buyers A One Of A Kind Lifestyle With Only 33 Units And Building Amenities Including A Lobby, Conference Room, Library, Rooftop Party Room W/ Kitchen, Pool Table, Gym & Sauna. (id:49269)
Sutton Group Quantum Realty Inc.
#7 -1031 Churchill Ave E
Oakville, Ontario
2 bus stops away from Oakville main bus, GO & VIA station. 300 meters walking to Oakville Place - The Bay, Goodlife Fitness, Dollarama, Shoppers Drug Mart, PetSmart, Tim Hortons, restaurants, food court, banks, children's apparel and footwear, hair salons, and cellular phone services. Bright And Sunny 2 Bedroom Apartment Unit. Freshly Painted With Updated Flooring. Book Your Private Viewing Today. (id:49269)
RE/MAX Aboutowne Realty Corp.
112 Wilson St
Oakville, Ontario
Rarely found in the market! Entire first floor Fabulous Downtown Oakvill location right closed to Lakeshore Rd. and Downtown Tim Hortons, Very well maintained Freestanding Spacious bright Multi-Use Office W/ Ample Parking spaces For Lease. Kitchenette W/Full-Sized Fridge,Microwave, Sink .Access To Quiet Rear Patio Overlooking backyard, & Much More! Close To Harbour, Shopping,Restaurants,Coffee Shops. Mins To Hwy, Go Station & Bus Stops.Long term lease preferred, can lock the rent rate for up to 5 years without increase any **** EXTRAS **** Fully Furnished, Business Signage Allowed, Ample parking spaces, Wheelchair accessible, Entire First Floor, Very Well maintained throughout, Has been occupied by the same tenant more than a decade. Tenant pays one third of utilities. (id:49269)
Master's Trust Realty Inc.
#4 -1031 Churchill Ave E
Oakville, Ontario
2 bus stops away from Oakville main bus, GO & VIA station. 300 meters walking to Oakville Place - The Bay, Goodlife Fitness, Dollarama, Shoppers Drug Mart, PetSmart, Tim Hortons, restaurants, food court, banks, children's apparel and footwear, hair salons, and cellular phone services. Bright And Sunny 2 Bedroom Apartment Unit. Freshly Painted With Updated Flooring. Book Your Private Viewing Today. (id:49269)
RE/MAX Aboutowne Realty Corp.
#109 -345 Wheat Boom Dr
Oakville, Ontario
Brand new, never lived in, ground floor condominium, 1 bedroom plus den, in highly desirable Oakville location at Trafalgar and Dundas. Option to use den as 2nd bedroom. This unit features 681 sq-ft interior with walkout to a 203 sq-ft outdoor patio. Ground floor means no stairs or waiting for elevators! Minutes from Hwys 403 & 407, Go Station, malls, shopping, scools and fine dining. Steps to Longos, LCBO, Homesense, Canadian Tire, Winners, The Keg, Walmart. **** EXTRAS **** High speed internet, Parking, appliances, concierge (id:49269)
Century 21 Green Realty Inc.
#13 -2189 Postmaster Dr
Oakville, Ontario
Great 3 Bedroom Townhome Located In Family Oriented Neighbourhood Of West Oak Trails. Great opportunity for first time buyer / small family / investors. Low maintenance fee $ 180/month incl: Parking, building Insur, Road Snow Removal, Exterior Maintenance. Walk To Shopping Plaza, Restaurants, Community Center And Great Schools! Short Driving Distance To Main Highways And Hospital. Spacious Kitchen And An Oversized Breakfast Bar. Open Concept Living Room And Dining Room And A Walk Out To Fenced Backyard. Upper Level Offers A Large Master Suite With Walk-In Closet And 3 Pc Ensuite. **** EXTRAS **** All S/S Appliances: Fridge, Stove, Washer, Dryer (2022), All Elf's, California shuttles. (id:49269)
RE/MAX Imperial Realty Inc.
1312 Duncan Rd
Oakville, Ontario
Top to bottom fully transformed custom family home in the heart of sought-after Morrison S/E Oakville, completely renovated to the studs in 2023 with high end finishes throughout,boasts a reimagined floor plan, situated on a 75x150ft large south facing premium lot, walk to top rated schools.New stucco exterior with natural stone, oversized windows with plenty of natural light. Brand new hardwood flooring, new kitchen and bathrooms, 3 bathrooms in 3nd floor, fully finished basement with nanny suite, new pot lights through-out, new doors, new trimwork thru-out, built-in speakers, premium hardwood California shutters. Open concept grand living/dining room combination with 13ft high cathedral ceiling and wood burning fireplace, extra large open space perfect for entertaining. Brand new spacious custom kitchen open to family room with massive center island.Beautiful sunroom with full HVAC blends the interior living seamlessly to its exterior nature (id:49269)
RE/MAX Hallmark Alliance Realty
3143 Stornoway Circ
Oakville, Ontario
Corner Freehold Townhouse for lease. Rare opportunity to live and enjoy with abundant natural light in all rooms on all levels. Updated town house with a lovely L shaped kitchen counter top, eat in Kitchen, luxury of separate Living and dining areas, walk out to rectangular balcony. 3 lovely bedroom with natural light in all rooms and at least a single closet in every room. 4 piece bath that is easy to maintain. Den in walk out basement that can act as 4th bed room or an office space. Walk in direct from garage to home. Plus extra car parking in drive way. **** EXTRAS **** Stainless Steel appliances- Fridge, Stove, Dishwasher, Microwave plus washer & dryer. Walk to school. Bronte GO station/ Hospital are 5 min drive(or bus it), Plenty of trails all around to enjoy nature. (id:49269)
Sutton Group Realty Systems Inc.
3049 Cascade Common
Oakville, Ontario
Absolutely Gorgeous 2 Brm Townhouse in Upper Oak Community Of Oakville. 9Ft Ceiling on Main Floor, Hardwood Floor On Main Fl, High-End S/S Appliances. Master Bedroom With Ensuite And W/I Closet, 1 More Spacious Bedrooms. Over Sized Garage and Extra Storage Space in the Basement. Step To Parks, Schools, Mins To Shopping, New Hospital And Highways. (id:49269)
Homelife Landmark Realty Inc.
300 Fritillary St
Oakville, Ontario
Welcome To Your Dream Home, Nestled In The Serene Neighbourhood Of Lakeshore Woods. This Stunning Residence Offers The Perfect Blend Of Luxury, Comfort, And Tranquility. Step Inside To Discover A Meticulously Designed Interior Boasting Spacious Living Areas, Ideal For Both Relaxation And Entertaining. With Hardwood Flooring thru-out, And A Formal Dining Room That May Also Be Used As An Office. The Family Room Just Off The Kitchen Is Warm And Inviting With Gas Fireplace. Overlooking The Eat-In Kitchen That Features Gas Range, Custom Stainless Steel Hood-Fan, Premium Appliances, Under Mounted Sink, And Chef's Nook With Loads Of Storage. Escape To Your Own Backyard Oasis, Where The Privacy Afforded By Lush Greenery Is Perfect For Enjoying Sunny Afternoons Or Hosting Gatherings With Loved Ones. Situated On A Quiet Street, Peace And Privacy Are Assured, Offering A Serene Retreat From The Hustle And Bustle Of Everyday Life. Conveniently Located Near Top-Rated Schools, Parks, Shopping, And Dining Options, This Home Offers The Epitome Of Upscale Suburban Living. Don't Miss The Opportunity To Make This House, Your Home! **** EXTRAS **** Most Windows Recently Replaced With 25 Year Transferrable Warranty, Tankless Water Heater, Gorgeous Amberwood Front Door, Freshly Painted Throughout, Berber Carpeting In 2 Bedrooms, Surround Sound Speakers Hardwired In Family Room. (id:49269)
Psr
2012 Seafare Dr
Oakville, Ontario
Nestled in Oakville's coveted Bronte neighbourhood, this radiant smart home is a 5700 sq ft masterpiece. Its contemporary design and flawless interior craftsmanship redefine luxury living. Step into a grand entrance with soaring ceilings, marble floors, and a meticulously planned layout featuring spacious rooms adorned with dark hardwood and fine millwork. The expansive kitchen, complete with a breakfast area, features top-notch appliances, quartz counters, and a convenient servery adjoining the traditional dining room. Enjoy family time in the cozy family room with a gas fireplace and ample natural light. A home office, elegant living room, and a practical mudroom with a pet wash station complete the main level. The master suite boasts a serene ambiance with cove lighting. Located in a great school district including St. Dominic CS, and near Oakville's downtown, shops, parks, Lake Ontario, and major highways, this residence offers an ideal family haven in an unbeatable location. **** EXTRAS **** Lower level features 5th Bdrm, Gym, Sauna, Wet Bar & Fireplace. Covered Outdoor Porch w/ FP. Smart Home W/ Automated: Blinds,Thermostats, Robot Lawnmowers, Light Switches, Alarm System, Infloor Heating, Dishwasher, & Garage Doors. (id:49269)
Sotheby's International Realty Canada
251 Jennings Cres
Oakville, Ontario
Welcome to 251 Jennings - Located on arguably the best street in Bronte Village sits an opportunity to build the home of your dreams. Quiet location across from Jennings Crescent Park this 150 deep 7,500 sq. ft lot will allow a new custom build of up to 3,275 sq. ft. Detailed architectural plans by Hicks Design Studio, Construction drawings, Topographical Survey, Mechanical Drawings and Arborist Report Included. Not ready to build today? The existing 4+1-bedroom home is larger than it looks. House is currently tenanted and while it needs some TLC it is a fantastic option to renovate and an excellent investment opportunity to live in a high demand neighbourhood! Walking distance to all Bronte has to offer including restaurants, shopping, great schools and the waterfront harbour and park. Short drive to Bronte GO and QEW (id:49269)
RE/MAX Aboutowne Realty Corp.
251 Jennings Crescent
Oakville, Ontario
Welcome to 251 Jennings - Located on arguably the best street in Bronte Village sits an opportunity to build the home of your dreams. Quiet location across from Jennings Crescent Park this 150’ deep 7,500 sq. ft lot will allow a new custom build of up to 3,275 sq. ft. Detailed architectural plans by “Hicks Design Studio”, Construction drawings, Topographical Survey, Mechanical Drawings and Arborist Report Included with the sale. Not ready to build today? The existing 4+1-bedroom home is larger than it looks. House is currently tenanted and while it needs some TLC it is a fantastic option to renovate and an excellent investment opportunity to live in a high demand neighbourhood! Walking distance to all Bronte has to offer including restaurants, shopping, great schools and the waterfront harbour and park. Short drive to Bronte GO and QEW (id:49269)
RE/MAX Aboutowne Realty Corp.
415 River Oaks Boulevard W, Unit #15
Oakville, Ontario
A rare offering for a bright 3 bedroom 2.5 bath end unit condo townhouse in a small River Oaks enclave, backing onto a tree lined bike path. Desirable floor plan with bright living room/ dining room combo with oversized window, Galley kitchen with backyard walk out from updated sliding doors, and a main floor powder room. This family home features an oversized master bedroom with sitting area, generous walk-in closet and ensuite privileges. The living room and all bedrooms feature custom black out roller blinds. Professionally finished basement with upgraded flooring, pot lights, electric fireplace, 3pc bath, large laundry area and separate storage pantry. Recently updated windows, furnace and AC. Don't hesitate to make this gorgeous family friendly end unit townhome backing onto greenspace your next family home. (id:49269)
Royal LePage Burloak Real Estate Services
128 Grovewood Common
Oakville, Ontario
Exquisite 2-Bedroom Plus Den Residence in Oakville's Prime Location. Featuring 2 Full Baths, Dual Balconies including a Wrap-Around, Underground Parking, and a Locker. Boasting 9' Smooth Ceilings with Pot Lights, this unit has undergone extensive upgrades, including the Kitchen, Flooring, and Appliances, making it an absolute standout. Don't miss the opportunity to view this exceptional unit. **** EXTRAS **** S/S Steel Fridge, S/S Stove, S/S Dishwasher, S/S Built in Microwave, Stacked Washer and Dryer (id:49269)
Homelife G1 Realty Inc.
205 Lakeshore Road W Unit# 304
Oakville, Ontario
Unique 1288 Sq Ft Suite At Windemere Manor. This Beautiful Sun Filled 2 Bedroom (Split Bedroom Floor Plan) each with their own FULL ensuite plus power room Features NEW natural Oak engineered flooring throughout, An Upgraded Kitchen, Living Area, Powder Room, Principal Bedroom With Walk In Closet And Ensuite, A Second Bedroom With Ensuite And A Dining Room That Can Easily Be Used As A Den. Highly Upgraded With Kitchen Featuring Granite Countertops, Granite Backsplash, Large Pantry, Kitchen Breakfast Bar, 9' Ceilings, Crown Moulding, Stainless Steel Kitchen Appliances, Pot Lights And Floor To Ceiling Windows. Additional 2 Pcs Powder Room And Laundry Complete The Suite. Enjoy Additional Entertainment Space Stepping Out To Your Private Balcony With Walk-Outs From The Great Room And Principal Bedroom. Windermere Manor, A Boutique Building Offers Discriminating Buyers A One Of A Kind Lifestyle With Only 33 Units And Building Amenities Including A Lobby, Conference Room, Library, Rooftop Party Room W/ Kitchen, Pool Table, Gym & Sauna. (id:49269)
Sutton Group Quantum Realty Inc.
297 Oak Walk Drive Unit# 1307
Oakville, Ontario
Priced For Quick Sale! Gorgeous 1 Bedroom plus Den on 22nd floor in the Heart of Uptown Core Oakville! 1 Parking and 1 Locker. Unobstructed beautiful view with extended open balcony. Modern kitchen with stainless steel appliances. Functional layout with open concept floor plan. Convenient location just steps to transit (Go), Hwy 407 & Hwy 403, bank, retail stores like Walmart & Superstore, LCBO, Tim Hortons. Fabulous amenities including rooftop deck, state of the art Fitness Centre, Pilates Room & much more. (id:49269)
RE/MAX Twin City Realty Inc.
#508 -2486 Old Bronte Rd
Oakville, Ontario
Welcome to MINT condos! Gorgeous, 2 Bedroom 2 Washroom Corner Unit W Natural Sunlight Throughout. Open Concept Layout With Eat-In Kitchen With Stainless Steel Kitchen Appliances. Master Bedroom Comes W A Walk-In Closet & 4 Piece Ensuite. 2 Underground Parking Spaces And and Locker. (id:49269)
Bonnatera Realty
1626 Greenbriar Dr
Oakville, Ontario
Discover the epitome of modern luxury living in this fully renovated detached home nestled in the coveted Glen Abbey neighborhood of Oakville. Boasting 4 bedrooms and 4 bathrooms, this residence offers refined comfort and ample space for family living. The allure of the home is accentuated by a finished basement, a cozy family room with a fireplace, and a stunning kitchen featuring a breakfast bar, marble countertops, and stainless steel appliances. Step outside to enjoy the spacious backyard, perfect for entertaining or relaxing in tranquility. Conveniently located near Top Rated Schools, Trails, Restaurants, Glen Abbey Golf club, Major Highways, Oakville Trafalgar Memorial Hospital and much more. Don't Miss the elegance and functionality of this immaculate Glen Abbey gem. **** EXTRAS **** Renovations and Addition (2019), Windows (2019), Roof (2019), Furnace and A/C (2013), Upgraded 200 Amp Electrical Panel, Carpet (2024) (id:49269)
Royal LePage Real Estate Services Ltd.
195 Elderwood Tr
Oakville, Ontario
This one checks all the boxes with 4 bedrooms and 3.5 bathrooms on upper level including a spacious primary with walk-in closet and stunning renovated ensuite, over 3200 square feet, a main floor office, large eat-in kitchen with breakfast bar seating open to a family room with wood burning fireplace, located on one of River Oak's most desirable and friendly family streets and situated on a one of a kind 206' deep lot with beautiful perennial gardens. Other features include hardwood flooring, crown moulding, neutral decor and finishings throughout. The home has been lovingly maintained by the original owners and it is the first time to market. Walk to schools, parks and shopping. Conveniently located close to highways and transit. (id:49269)
Royal LePage Real Estate Services Ltd.
#bsmt -2932 Redbud Ave
Oakville, Ontario
Welcome To This Impeccably Maintained & Professionally Upgraded Legal Basement Apartment In The Family-Friendly Community Of Clearview. This Coveted Neighbourhood Consistently Ranks Among The Highest School Rankings Within Oakville & Is Filled With GreenSpaces/Parks Making it A Sought After Community To Call Home. This Is The First Time This Beautiful Apartment Suite Is Being Offered For Lease. Enter Via A Separate Private Entrance With 2 Generous Bedrooms, A Separate Laundry, A Large Pantry and an Open Concept Kitchen/Living/Dining Area. There Is Laminate Flooring & Plenty of Lights Throughout. Kitchen Is Fitted With Stainless Steel Appliances & There Is Generous Storage Throughout. The Suite Comes With A Full Washroom & One Car Parking Available On The Driveway. Tenant pays 30% Of The Utilities (TBD). Conveniently Close To Major Highways 403 & QEW, Nearby Schools, Parks Public Transit, Retail Stores, Grocery store, Golf Course and Other Essential Amenities. (id:49269)
RE/MAX West Realty Inc.
1176 Treetop Terr
Oakville, Ontario
Fantastic opporunity to move in to ultra prestigious, family friendly West Oak Trails! Spotless, meticulously maintained and updated home! Steps away from excellent schools, extensive trails and parkland. Everything you want and need in a family home. Massive Primary bedroom features a 4 piece ensuite and huge walk in closet with build ins. Ultra spacious layout features a total of 3 bedrooms and 3 bathrooms. Large eat in kitchen. Walk out to deck and lovely perennial gardens. Tons of extra family space with fully finished basement. Built in garage for parking and extra storage. Located in a top-rated school district! (West Oak JK-8, Garth Webb 9-12, Forest Trail 2-8 for French Immersion & St. Teresa of Calcutta Catholic Elementary), Extensive parkland, trails/green spaces, and recreational facilities steps away. (Sixteen Mile Creek, Glen Oak Creek, Sixteen Hollow Park and Old Oak Park) Minutes from great shopping, GO Train, Library and Glen Abbey Recreation Center. A wonderful home ideally situated--make it your own! **** EXTRAS **** Freshly painted! Windows, Furnace, Roof, Garage Door all updated. (id:49269)
Bosley Real Estate Ltd.
1283 Kingsmead Cres
Oakville, Ontario
Find your future amidst the peaceful streets of Falgarwood! This charming 2-storey home boasts 2700sq ft of total living space. The main floor has a broad footprint with a bright sun-filled family room extending off the kitchen and dining room. 3 spacious bedrooms and 2 renovated bathrooms on the upper floor. Tasteful upgrades and modern finishes throughout! S/S appliances. Gas stove. Upper level laundry! Very large back yard to create your outdoor oasis. A wonderful home, ideal for spending time with family and friends. Prime location close to schools, daycare, major highways, GO and shopping. The basement is finished with plenty of storage. The separate basement unit offers income-potential to assist with mortgage payments or as an in-law suite! Steps to primary schools and in district for Iroquois Ridge High School. Definitely worth coming to take a peek! (id:49269)
Exp Realty
2462 Stefi Tr
Oakville, Ontario
The epitome of comfortable living in the heart of River Oaks, Oakville. Gorgeously maintained Good Sized Three Bedrooms and Two and a Half washrooms and a finished basement freehold Townhouse on a nice quiet street. A beautiful backyard with a natural feel of calmness and serenity and well-maintained Deck for Summer BBQs. The Master Bedroom has a large sliding closet. Beautiful kitchen with white cabinets and stone Countertop. (id:49269)
RE/MAX Success Realty
1501 Warbler Rd
Oakville, Ontario
Remarkable corner location in a desirable neighbourhood. This 4-bedroom semi-detached home is a rare find, with walking distance to community amenities, Oakville-Trafalgar Hospital, community Centre, Plaza with grocery store and pharmacy, plus other stores, public transportation, and just minutes to QEW on Third Line. The kitchen has room for seating on the peninsula plus eat-in kitchen, 4 stainless steel appliances, backsplash and tiled floors. Home boasts lots of natural Light. Family Room, formal dining room and all bedrooms, hallway and stairs have been updated with new flooring, and electrical light fixtures. Freshly painted 2nd floor and some main floor repainting. Spacious bedrooms and hallway could be used as an office space. New vanities, mirrors and hardware in ensuite, main bathroom and powder room. Spacious backyard with garden shed. Basement is partially finished with a bedroom and small 3-piece ensuite bathroom. Entrance door from garage to house. **** EXTRAS **** Recent Updates for flooring, except in tiled areas. New electrical light fixtures and door hardware throughout, except in basement. (id:49269)
Right At Home Realty
177 Martindale Ave
Oakville, Ontario
Prime College Park location! Just steps to Sheridan College and White Oaks Secondary School! Discover 177 Martindale Avenue - a meticulously maintained three bedroom residence situated on a premium 104' deep mature lot in a highly sought-after community. Enjoy the convenience of being near Oakville Place, River Oaks Community Centre, schools, parks, nature trails, and all essential amenities. Tailored for family living, the main level boasts a welcoming living room flowing seamlessly into the dining area, a powder room, and an updated kitchen featuring brand new quartz countertops and backsplash (April 2024), pantry, stainless steel appliances, brand new floor tiles (April 2024), and direct access to the deck. Upstairs, the primary suite awaits with a walk-in closet and three-piece ensuite, accompanied by two additional bedrooms, and a four-piece main bathroom. The partially finished basement offers the perfect setting for cozy family movie nights. Additional details include a neutral decor, hardwood flooring throughout the main and upper levels, a hardwood staircase accentuated by wrought iron pickets, newer basement broadloom (2022), replaced windows (2021), a two-car attached garage, and a fully fenced back yard with a new deck. With easy access to highways and the GO Train, commuting is a breeze. Welcome home to a blend of comfort, convenience, and community! (id:49269)
Royal LePage Real Estate Services Ltd.
1194 Stirling Drive
Oakville, Ontario
Step into the refined embrace of 1194 Stirling Drive, where luxury intertwines with comfort to create an exquisite retreat. This 4 Bed, 3.5 Bath home invites you to indulge in the tranquility of luxury cottage living while still having the convenience of all necessary amenities of City life. Immerse yourself in seamless indoor-outdoor living, where six exterior doors lead to the 1,500 sqft deck, surrounded by landscaped grounds, pergola with hydro and a custom designed Solda Gunite pool (2022) - an idyllic setting for both relaxation and extravagant gatherings alike. Within, a symphony of opulence unfolds, with stone gas fireplaces casting a warm glow upon the expansive open concept living space. The kitchen is replete with a suite of top-tier appliances having the essentials of a warming drawer, heated countertops, two sinks, and pot filler, while heated tile floors bestow an indulgent touch of comfort throughout. The primary bedroom boasts vaulted ceilings and a luxurious spa-like ensuite equipped with a steam shower, heated floor and bench, jets, double vanities, and towel warmer. Located in the desirable SW Oakville, minutes from charming Old Downtown, Appleby College, parks, trails and all amenities, 1194 Stirling Drive offers the epitome of luxurious living tailored to every lifestyle. Whether you are seeking a cozy family home, peaceful retreat, or unique space for entertaining, this impressive residence is sure to exceed your expectations. (id:49269)
City Brokerage
128 Garden Drive Unit# 112
Oakville, Ontario
Chic, 2-bedroom/2 bathroom ground floor suite in trendy Wyndham Place, by Vandyk Communities, known for their innovative designs & superb craftsmanship. The building offers a private outdoor courtyard, a spacious 2-storey lobby with an impressive stone feature wall, lounge/party rooms with a fireplace & full-size bar, a well-equipped fitness room & a fabulous rooftop terrace - a perfect spot to relax with friends. Sought after Old Oakville address, within walking distance to Lake Ontario, waterside parks, Oakville Harbour & downtown Oakville with a variety of cafés and restaurants, plus there is easy access to transit, major highways, & GO Train Station for commuters. Luxury appointments include richly-stained wood laminate, 9' ceilings, granite counters & beautiful dark cabinetry. Entertain in the bright open-concept living/dining room with a walkout to the sizable patio with glass panel railings. Attractive kitchen offers extensive dark shaker cabinetry, under-cabinet lighting, double door pantry, stainless steel appliances, granite counters & large island with breakfast bar, the perfect spot to mingle with guests over appetizers. Retire at night to your spacious master retreat featuring a walk-in closet & a luxurious 3-piece ensuite bath with an O/Sz glass shower. 2nd bedroom w/sliding door, a 4-piece main bath & a handy in-suite laundry area. Credit Check And References Required. No Pets And No Smokers. (id:49269)
Royal LePage Real Estate Services Ltd.
217 Slater Crescent
Oakville, Ontario
Renovated and updated South of the QEW. This 4 level backsplit offers 3+1 Bedrooms & 2 Full Baths with gorgeous in-ground Salt-water pool. Beautiful and impressive open concept entry & main level with cathedral ceiling. Gourmet kitchen with granite counter tops, Breakfast Bar, Stainless Steel appliances and designer backsplash. Only a few steps up to the main bedrooms and 5-pc Bathroom, almost like a bungalow! Down a few steps to a huge family room with walk-up to the rear yard and pool. Barn board accent wall & wood burning stove, 3 pc bathroom and 4th bedroom or Office. Basement offers a huge recreation room and utility room for storage and the laundry area. Fully Fenced yard with several patio areas, in-ground pool with gorgeous stone surround, versatile shed with Bar area, sink and flat screen TV... perfect for entertaining! Paved area on West side of house, perfect for future carport. A short walk to schools, shops along Kerr St and easy highway access. (id:49269)
RE/MAX Aboutowne Realty Corp.
212 Kerr Street Unit# 704
Oakville, Ontario
Newly Completely Renovated spacious 2 bedroom, 1 bath condo in Arbour Glen. New Modern Kitchen, Backsplash, New SS Appliances, Renovated Washroom, New Engineered Hardwood Floors throughout, Wood Paneling, Smooth Drywall Ceiling w/ Smart Home Dimmable Pot Lights. Open Concept with Large Windows and Walk-Out to Private Balcony with North facing View of the City. Condo is located in Trendy Kerr Village with walking distance to Shops, Restaurants, Lake, Park, Library, Fortinos, Downtown Oakville. Close to Transit, Go Station, QEW/403. Gated Access to Trafalgar Park, Fitness Center, Tennis Courts, Kids Playground. (id:49269)
Royal LePage Realty Plus Oakville
195 Elderwood Trail
Oakville, Ontario
This one checks all the boxes with 4 bedrooms and 3.5 bathrooms on upper level including a spacious primary with walk-in closet and stunning renovated ensuite, over 3200 square feet, a main floor office, large eat-in kitchen with breakfast bar seating open to a family room with wood burning fireplace, located on one of River Oak's most desirable and friendly family streets and situated on a one of a kind 206' deep lot with beautiful perennial gardens. Other features include hardwood flooring, crown moulding, neutral decor and finishings throughout. The home has been lovingly maintained by the original owners and it is the first time to market. Walk to schools, parks and shopping. Conveniently located close to highways and transit. (id:49269)
Royal LePage Real Estate Services Ltd.
177 Martindale Avenue
Oakville, Ontario
Prime College Park location! Just steps to Sheridan College and White Oaks Secondary School! Discover 177 Martindale Avenue – a meticulously maintained three bedroom residence situated on a premium 104’ deep mature lot in a highly sought-after community. Enjoy the convenience of being near Oakville Place, River Oaks Community Centre, schools, parks, nature trails, and all essential amenities. Tailored for family living, the main level boasts a welcoming living room flowing seamlessly into the dining area, a powder room, and an updated kitchen featuring brand new quartz countertops and backsplash (April 2024), pantry, stainless steel appliances, brand new floor tiles (April 2024), and direct access to the deck. Upstairs, the primary suite awaits with a walk-in closet and three-piece ensuite, accompanied by two additional bedrooms, and a four-piece main bathroom. The partially finished basement offers the perfect setting for cozy family movie nights. Additional details include a neutral décor, hardwood flooring throughout the main and upper levels, a hardwood staircase accentuated by wrought iron pickets, newer basement broadloom (2022), replaced windows (2021), a two-car attached garage, and a fully fenced back yard with a new deck. With easy access to highways and the GO Train, commuting is a breeze. Welcome home to a blend of comfort, convenience, and community! (id:49269)
Royal LePage Real Estate Services Ltd.
1283 Kingsmead Crescent
Oakville, Ontario
Find your future amidst the peaceful streets of Falgarwood! This charming 2-storey home boasts 2700sq ft of total living space. The main floor has a broad footprint with a bright sun-filled family room extending off the kitchen and dining room. S/S Appliances. Gas stove. 3 spacious bedrooms and 2 renovated bathrooms on the upper floor. Tasteful upgrades and modern finishes throughout! Upper level laundry! Very large back yard to create your outdoor oasis. A wonderful home, ideal for spending time with family and friends. Prime location close to schools, daycare, major highways, GO and shopping. The basement is finished with plenty of storage. The separate basement unit offers income-potential to assist with mortgage payments or as an in-law suite! Steps to primary schools and in district for Iroquois Ridge High School. Definitely worth coming to take a peek! (id:49269)
Exp Realty
1267 Gainsborough Drive
Oakville, Ontario
Nestled amidst the majestic trees of Falgarwood, this exceptional bungalow offers peaceful living on an oversized 66 x 125 lot. Upon entry, the main level greets you with an inviting open-concept layout with beautiful hardwood floors and an abundance of natural light. Unwind in the inviting family room, complete with a charming wood-burning fireplace framed by a striking floor-to-ceiling stone surround, overlooking the front yard. The spacious kitchen with pristine white cabinets and quartz countertops is perfect for cooking and entertaining. Three spacious bedrooms on the main floor provide ample space for rest and relaxation, ensuring comfort and privacy for the entire family. Descend to the beautifully finished basement, where additional living space awaits, including a sprawling recreation room, two bedrooms, and a convenient four-piece bath, perfect for accommodating guests or extended family members. Outside, discover your own private oasis, featuring a heated pool within the expansive backyard, ideal for basking in the summer sun and hosting memorable gatherings. Enhancing convenience, an irrigation system simplifies lawn maintenance, while the oversized driveway offers ample parking for residents and guests. Sought-after family-friendly neighbourhood within walking distance of Falgarwood Public School, Falgarwood Park and outdoor pool, and Holy Family Catholic Elementary School. Close to Upper Oakville Shopping Centre, Iroquois Ridge High School, Sheridan College Trafalgar Road Campus, Oakville Place, highways and GO Train Station. Seize the opportunity to own this extraordinary property and create lifelong memories in the heart of Falgarwood. (id:49269)
Royal LePage Real Estate Services Ltd.
3156 Post Rd
Oakville, Ontario
Fernbrook-Built Stunning Luxury Home!! 3201Sqft. 4Bdrm+Office. 4 Bths. 10 Ft Ceilings On Main & 9 Ft On 2nd Flr And Bsmt. Hw Fl Through-Out. Stained Oak Staircases W/Decorative Steel Spindles To Bsmt With Finished Landing. Gourmet Kitchen W/Large Centre Island, Quartz Cotops & Large Breakfast Area W/Walk-Out To Backyard. Upgraded Trim Throughout & 8' High Doors On Main Flr. Smooth Ceilings Through-Out. ... **Many Upgrades **** EXTRAS **** Gas Fireplace, Sirius 30"" Hood, Sub-Zero Fridge, Wolf Gas Stove, Lg Front-Load Washer & Dryer, B/I Asko Xl Dw, B/I Wolf Microwave Oven, All Elf's And All Window coverings, Garage Door Openers. Central Air-Conditioning, Central Vacuum. (id:49269)
Royal LePage Your Community Realty
26 Park Ave
Oakville, Ontario
Prime Park Avenue building lot 50' x 110' just 4 houses from the lake and the Esplanade trail along the water. Catch glimpses of Lake Ontario from the bedroom windows and from the spectacular garden. The perfect location to build your forever home. Zoned RL3-0 allowing 35% lot coverage and 43% Residential Floor Area. Existing home c.1940 occupied by the same owner since 1969 is in charming and could be renovated. The west-facing garden has beautiful views of the lake, fabulous perennials and flowering shrubs. Short walk to Downtown Oakville and New Central School. (id:49269)
Royal LePage Real Estate Services Ltd.
141 Woodhaven Park Dr
Oakville, Ontario
Discover your ideal canvas for luxury living in Southwest Oakville. This 75 by 150 buildable lot, with R2 zoning, offers the perfect blend of tranquility and convenience, nestled against a picturesque ravine backdrop and surrounded by many custom homes. Imagine waking up to the serene beauty of nature just beyond your doorstep. This prime location is steps from Coronation Park and Lake Ontario, providing exclusive lake access and ensuring proximity to all essential amenities, including schools and shopping centers. Whether you envision crafting your dream home from the ground up or renovating to perfection, this versatile property invites you to turn your vision into reality. Seize the opportunity to create the lifestyle you've always dreamed of your dream home awaits amidst the beauty of Southwest Oakville. (id:49269)
RE/MAX Hallmark Alliance Realty

